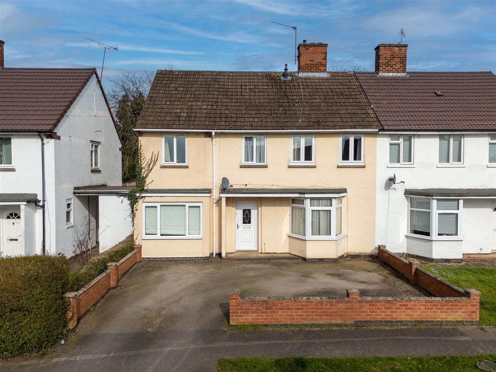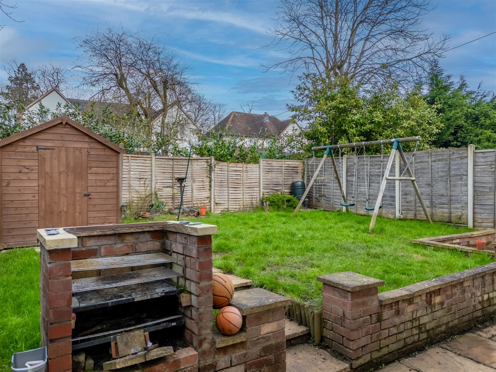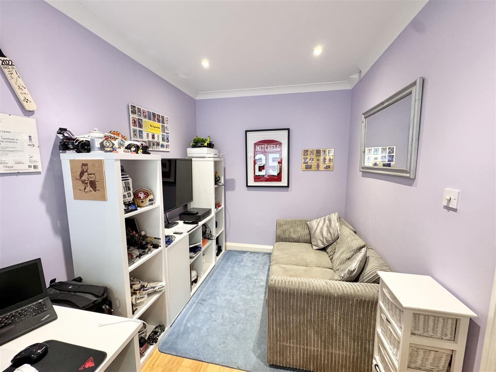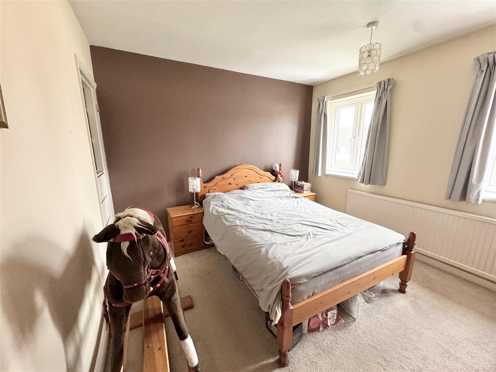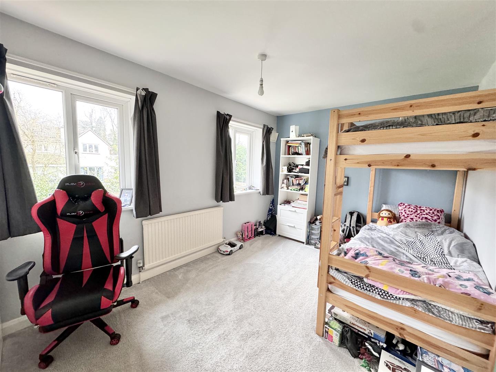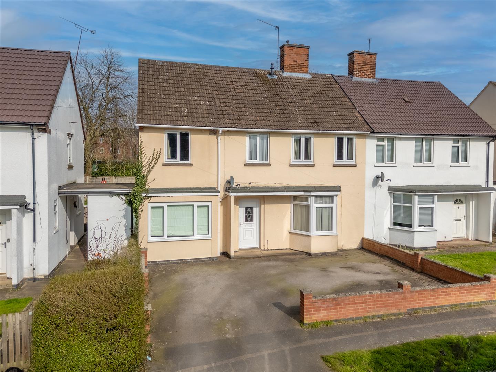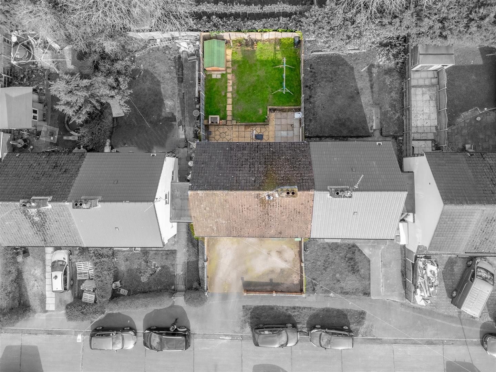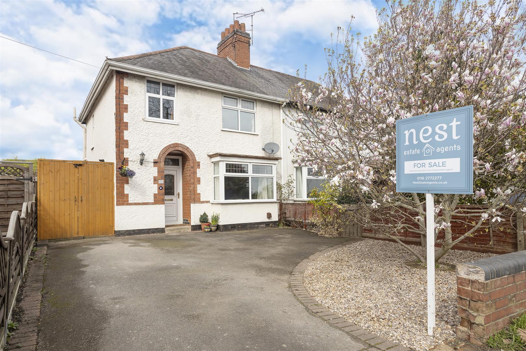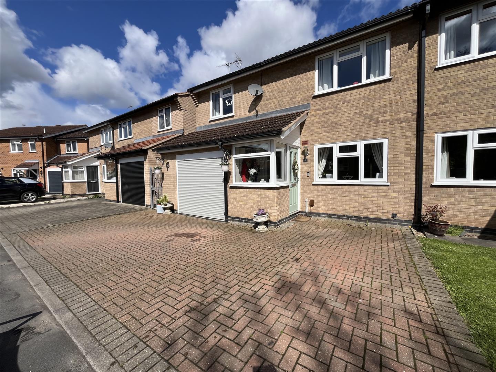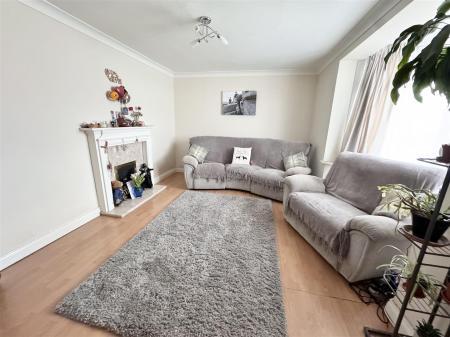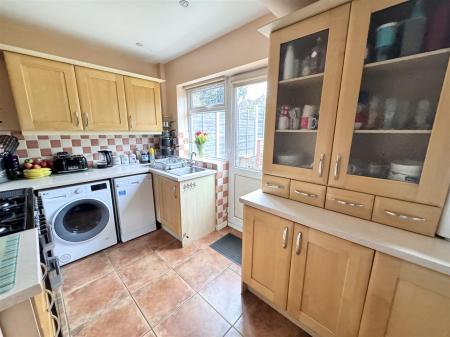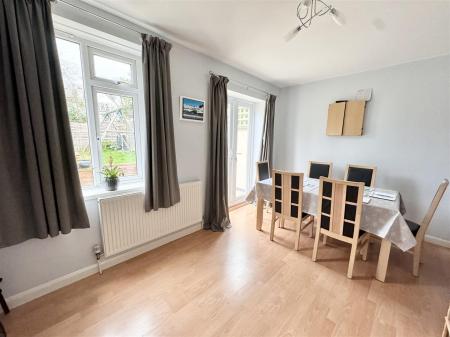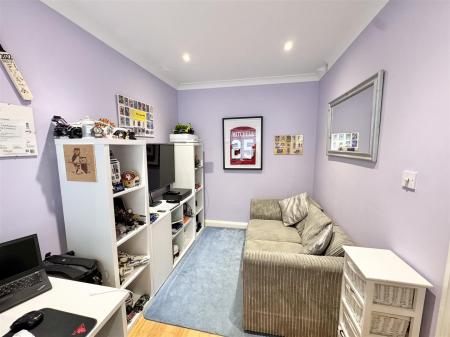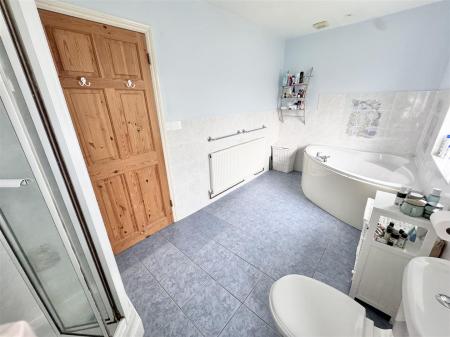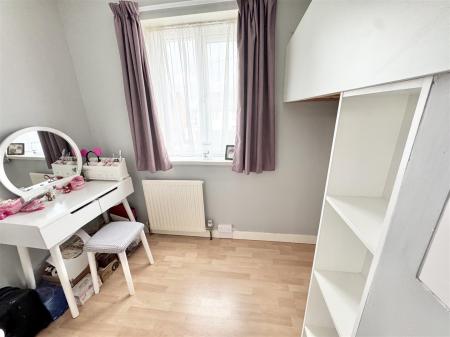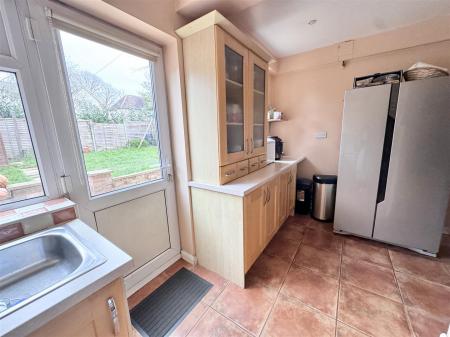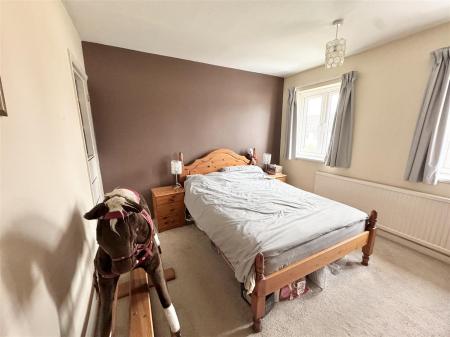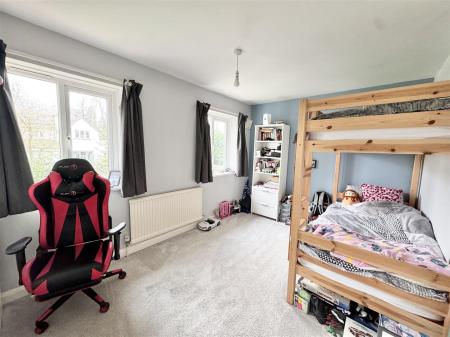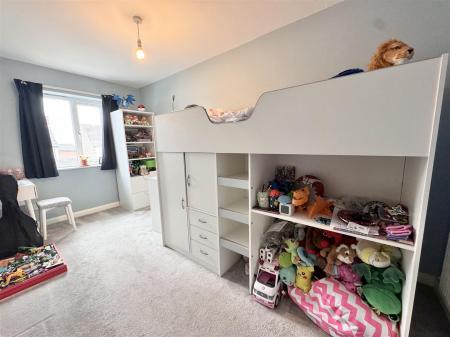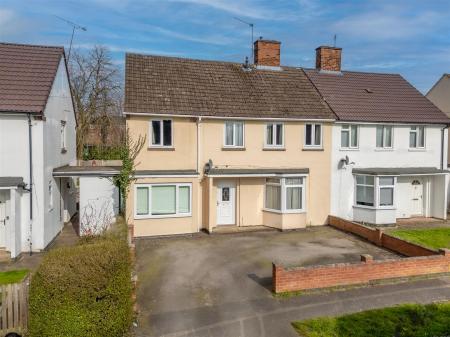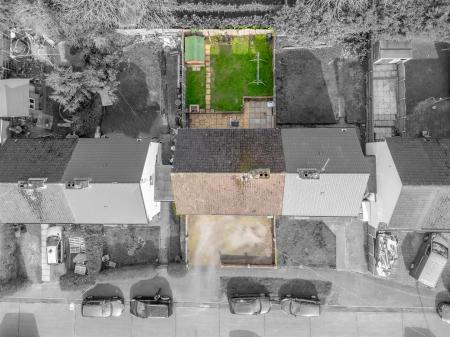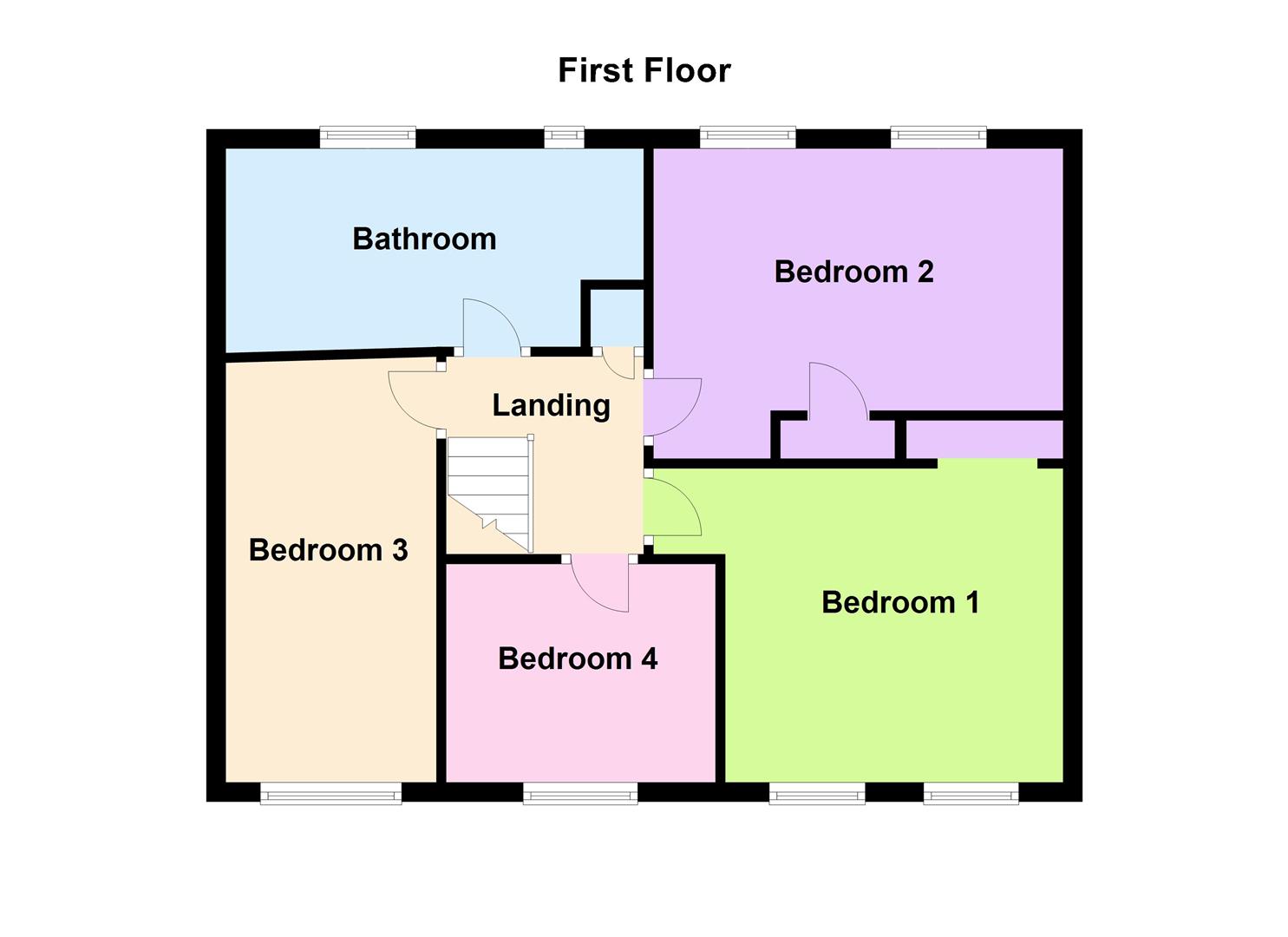- Extended Semi Detached Family Home
- Entrance Hall & Downstairs WC
- Cosy Living Room & Snug/Playroom
- Fitted Kitchen & Separate Dining Room
- Four Well Proportioned Bedrooms & Family Bathroom
- Off Road Parking
- Enclosed Rear Garden
- Viewing Highly Recommended
- EPC Rating - TBC
- Council Tax Band - C & Freehold
4 Bedroom Semi-Detached House for sale in Narborough
Introducing this extended semi-detached family home that spans over two floors, perfect for modern family living this home has versatile living to suit your families needs. Stepping through the front door into the entrance hall you will find doors leading to the downstairs living accommodation and stairs rising to the first floor landing. The living room features a bay window that fills the room with natural light, creating a relaxing and airy atmosphere. The kitchen is fitted with an array of wall and base units, contrasting worksurface, sink with drainer and a door leading to the garden. You will find plumbing for a washing machine and dishwasher and space for a range cooker. The dining room offers a delightful space for family meals, giving views overlooking the garden through the patio doors, making it a perfect spot for hosting gatherings or simply enjoying everyday meals.
Essential in every family home is the downstairs WC. The converted garage is now a useful room that can be utilised to suite your families needs and would make a fabulous snug or playroom.
Upstairs, you will find four well-proportioned bedrooms, each offering comfortable living spaces with three double rooms and a single room. The generous family bathroom provides a four piece suite comprising of a bath, separate shower wash hand basin and low level wc. Externally this home has a driveway providing off road parking for several cars. To the rear the garden is mainly laid to lawn with a fenced perimeter, patio area for outside dining and space for a shed. Don't miss the opportunity to make this property your own and create wonderful memories in this welcoming and well-located home.
Entrance Hall -
Living Room - 4.27m x 3.20m (14' x 10'6") -
Snug/Playroom - 3.58m x 2.21m (11'9" x 7'3") -
Dining Room - 4.27m x 3.23m (14' x 10'7") -
Kitchen - 4.34m x 2.54m (14'3" x 8'4") -
Downstairs Wc - 2.59m x 0.61m (8'06" x 2'85") -
First Floor Landing -
Bedroom One - 4.29m x 3.28m max (14'1" x 10'9" max) -
Bedroom Two - 4.29m x 2.79m max (14'1" x 9'2" max) -
Bedroom Three - 4.34m x 2.21m (14'3" x 7'3") -
Bedroom Four - 2.79m x 2.26m (9'2" x 7'5") -
Family Bathroom - 4.34m x 2.13m (14'3" x 7') -
Important information
Property Ref: 58862_32952206
Similar Properties
Kipling Drive, Enderby, Leicester
3 Bedroom Semi-Detached House | £280,000
Situated within the delightful Village of Enderby stands this semi detached family home that is offered to the market wi...
2 Bedroom Detached Bungalow | £279,950
Fabulous Location In The heart of Cosby Village - Watch the world go by, occupying a non estate position with a generous...
Trinity Road, Enderby, Leicester
3 Bedroom Semi-Detached House | Offers in region of £279,950
Delightful extended semi detached family home is located in the sought after location of Enderby and must be viewed to a...
3 Bedroom Semi-Detached House | £285,000
This beautifully presented traditional semi detached home is located in a sought after position and demands an internal...
Leicester Road, Enderby, Leicester
3 Bedroom Semi-Detached House | £289,950
This stunning traditional and extended family home is located on a popular road in the sought after village of Enderby....
3 Bedroom Semi-Detached House | £289,950
Welcome to this wonderful family home, perfect for creating lasting memories with your loved ones. As you enter, you are...
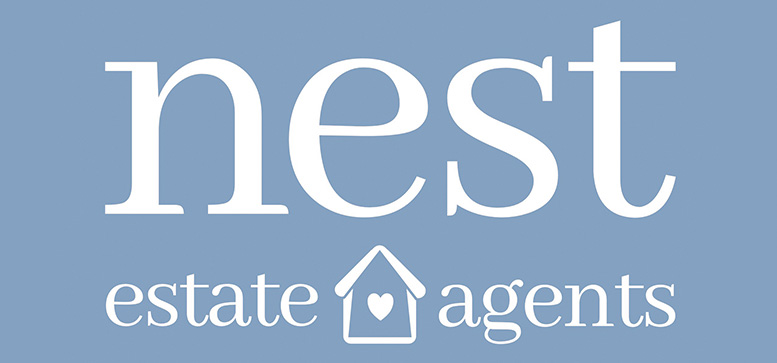
Nest Estate Agents (Blaby)
Lutterworth Road, Blaby, Leicestershire, LE8 4DW
How much is your home worth?
Use our short form to request a valuation of your property.
Request a Valuation
