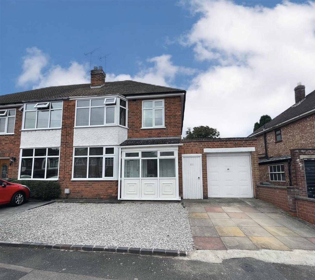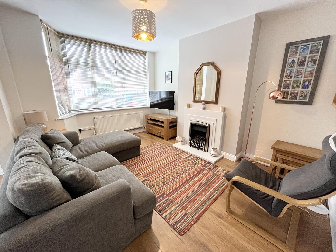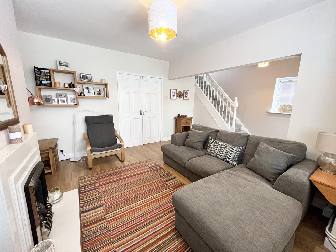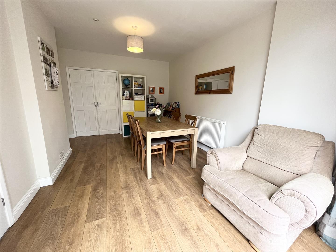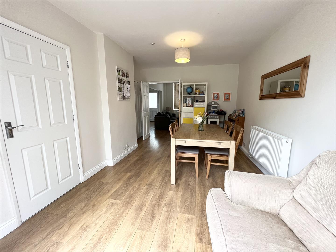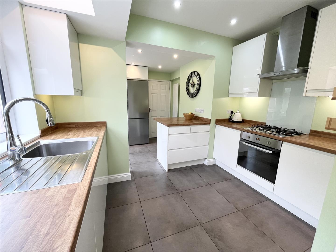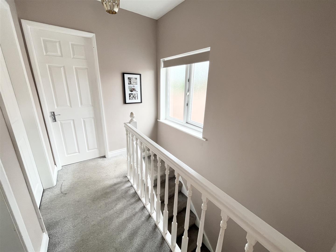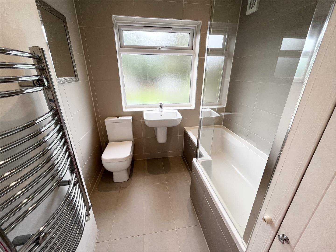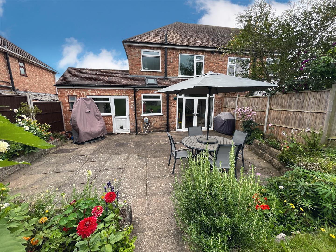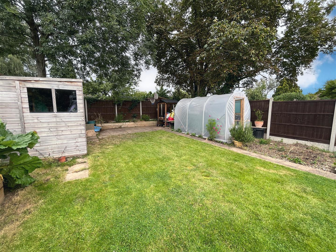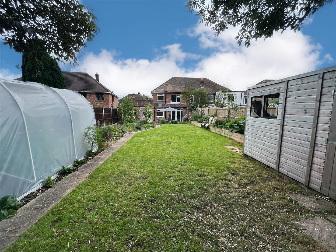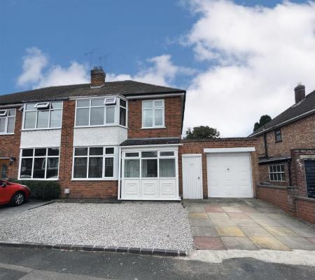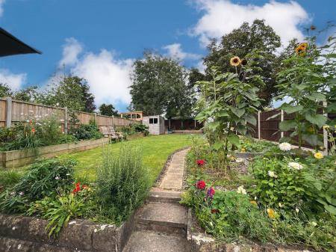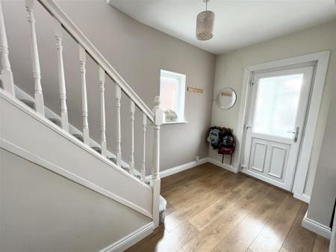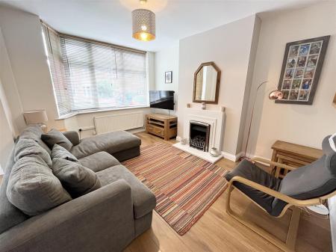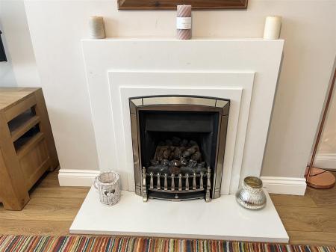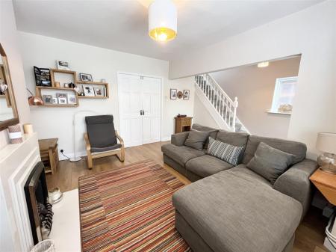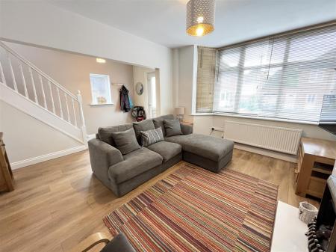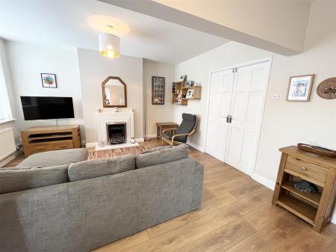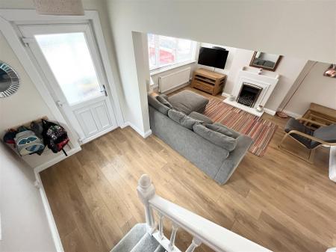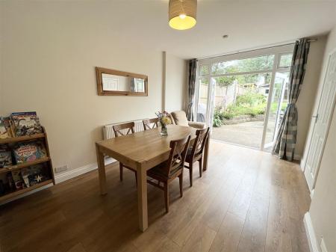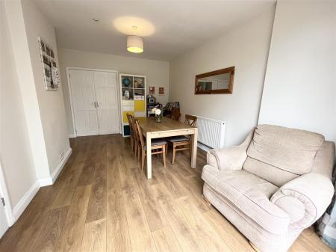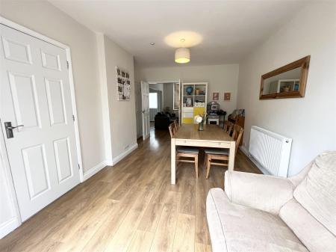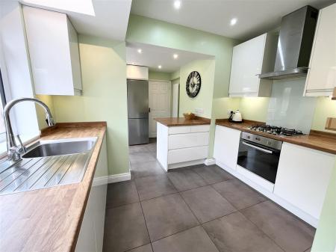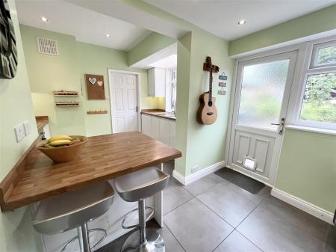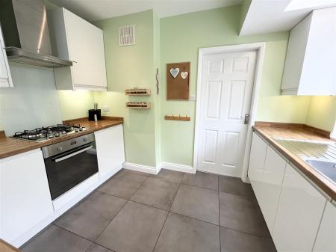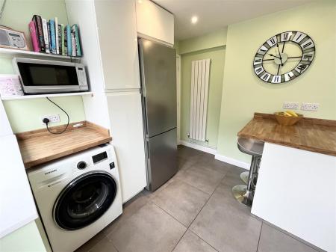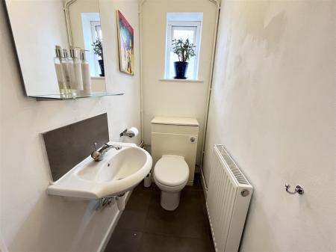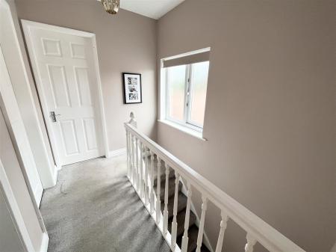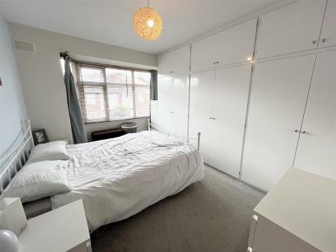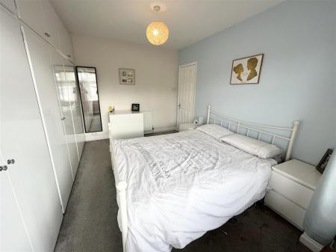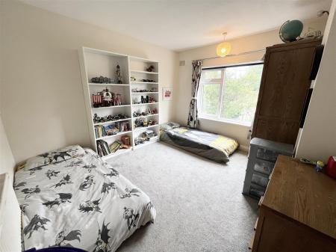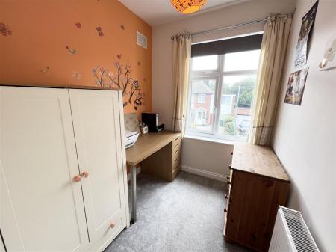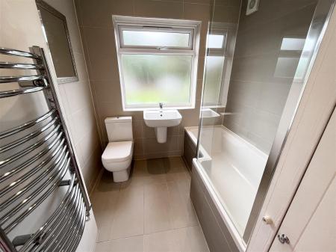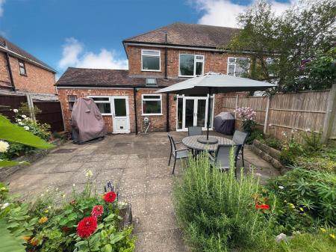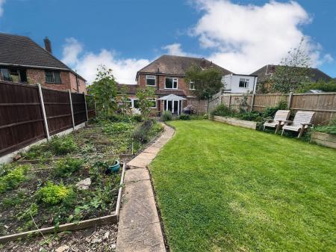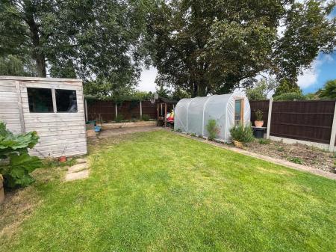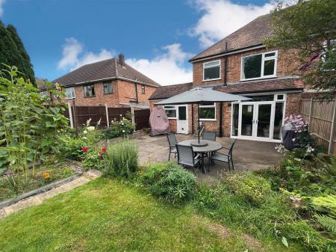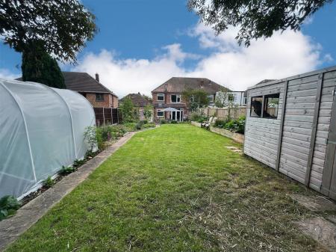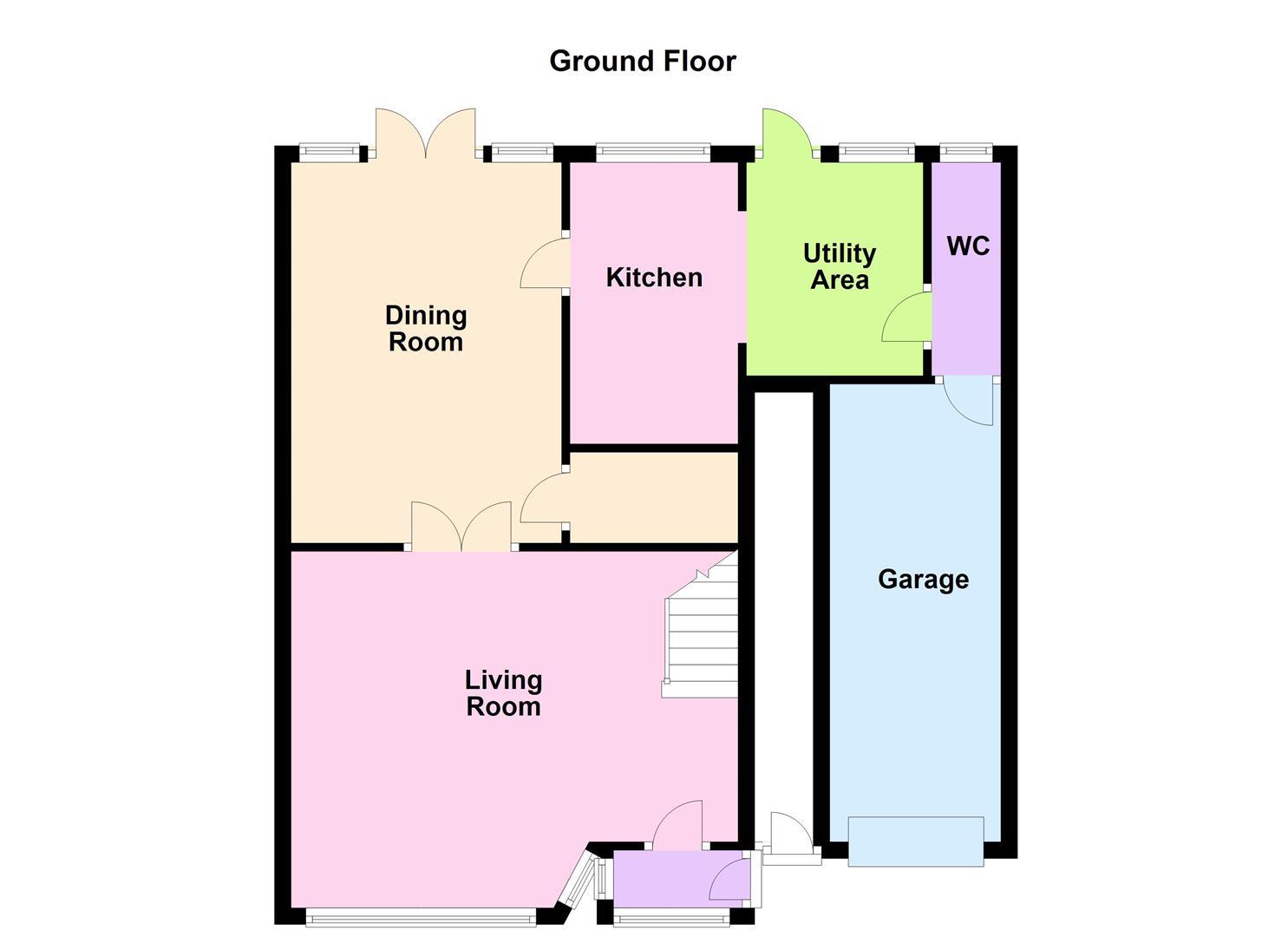- Well Presented Extended Semi Detached Home
- Porch & Essential Downstairs WC
- Spacious Living Room & Separate Dining Room
- Modern Breakfast Kitchen & Utility Area
- Three Well Proportioned Bedrooms & Family Bathroom
- Stunning Rear Garden With Vegetable Patch & Patio Area
- Off Road Parking & Single Garage
- Viewing Highly Recommended
- Sought After Location
- EPC Rating - C, Council Tax Band - B & Freehold
3 Bedroom Semi-Detached House for sale in Enderby
Delightful extended semi detached family home is located in the sought after location of Enderby and must be viewed to appreciate all it has to offer. Your journey begins through the front door into the porch with ample space for muddy wellies and shoes. A door takes you into the living room with stairs rising to the first floor and wood effect flooring. This room is a perfect space to relax and unwind in with a bay window to the front aspect allowing natural sunlight to flood through and a feature gas fireplace. The dining room is to the rear of the property with double doors leading out onto a slabbed patio area, a wonderful space for family meals and entertaining. The extended breakfast kitchen with separate utility area is the heart of this home with a breakfast bar in the middle of the room and is fitted with an array of wall and base units, an integrated oven with extractor hood over, space for a fridge freezer and plumbing for a washing machine. A useful addition for any family is the downstairs cloaks which has a wash hand basin and low level WC.
To the first floor are three well proportioned bedrooms, two of them being doubles and the master bedroom having fitted wardrobes. The stunning bathroom consists of a low level wc, wash hand basin and a bath with an over head shower.
Externally this home has off road parking for several cars to the front and a single garage with up and over door. Prepare to be wowed by the pretty rear garden set over two levels there is a large slabbed patio area for al fresco dining, laid lawn with mature trees, raised flower beds, vegetable patch and space for a shed and greenhouse, it truly is a gardeners dream.
Porch -
Living Room - 5.18m x 3.96m max -
Dining Room - 4.70m x 3.25m -
Breakfast Kitchen - 3.05m x 1.83m -
Utility Area - 2.44m x 2.24m -
Downstairs Wc - 2.44m x 0.61m -
First Floor Landing -
Bedroom One - 4.27m x 3.05m -
Bedroom Two - 3.73m x 3.05m -
Bedroom Three - 2.13m x 1.83m -
Family Bathroom - 2.13m x 1.83m -
Garage - 5.72m x 2.13m -
Important information
Property Ref: 58862_32606148
Similar Properties
Broadmead Road, Blaby, Leicester
3 Bedroom Semi-Detached House | £275,000
Introducing a wonderful family home located in the highly sought-after location. This extended semi-detached property of...
Kipling Drive, Enderby, Leicester
3 Bedroom Semi-Detached House | £270,000
Situated within the delightful Village of Enderby stands this semi detached family home that is offered to the market wi...
3 Bedroom Semi-Detached House | £270,000
Become the proud new owners of this stunning extended semi detached family home. Having been beautifully refurbished thr...
Red Hill Avenue, Narborough, Leicester
4 Bedroom Semi-Detached House | £280,000
Introducing this extended semi-detached family home that spans over two floors, perfect for modern family living this ho...
3 Bedroom Semi-Detached House | £285,000
This beautifully presented traditional semi detached home is located in a sought after position and demands an internal...
3 Bedroom Semi-Detached House | £289,950
nest are proud to offer for sale this well presented semi detached family home. This property demands an internal viewin...
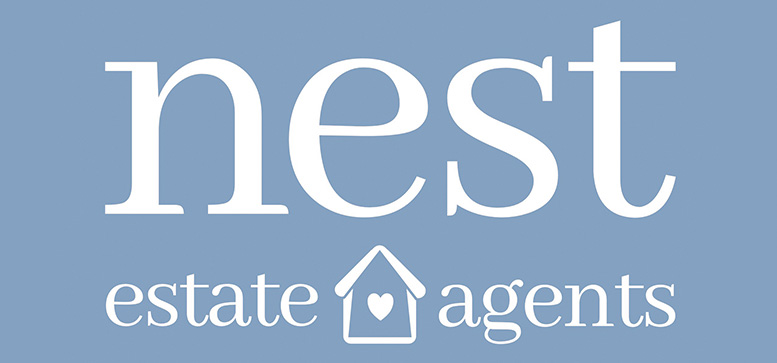
Nest Estate Agents (Blaby)
Lutterworth Road, Blaby, Leicestershire, LE8 4DW
How much is your home worth?
Use our short form to request a valuation of your property.
Request a Valuation
