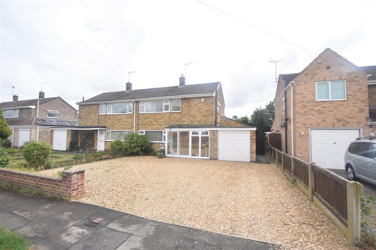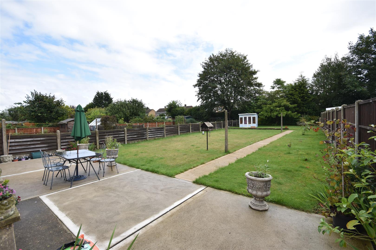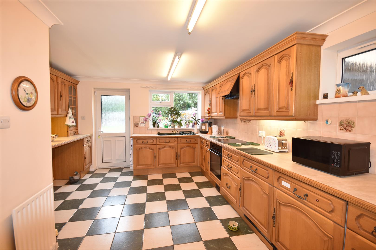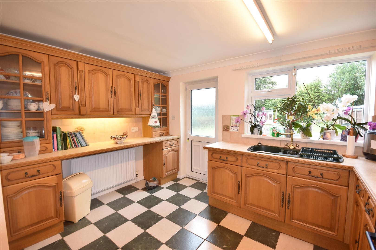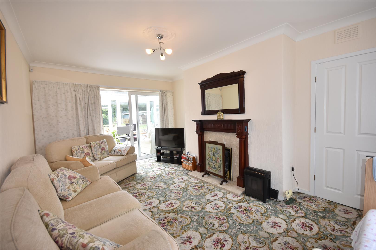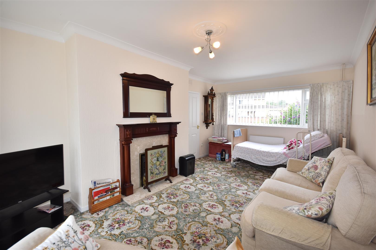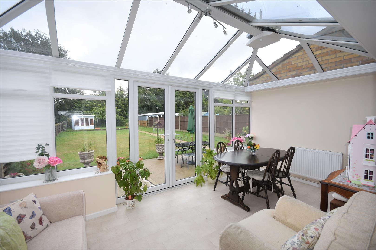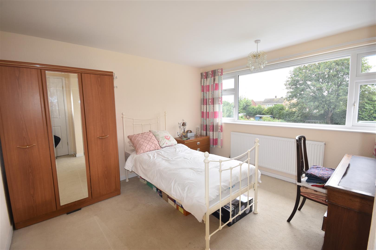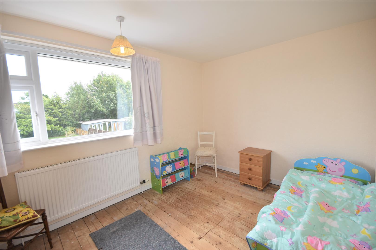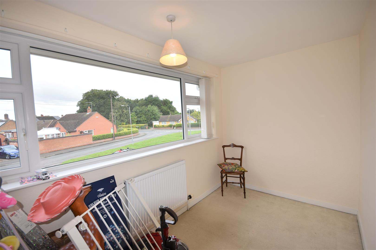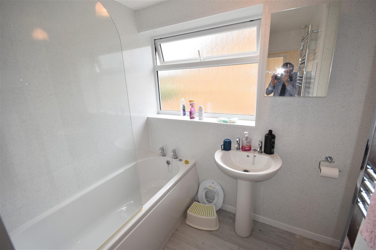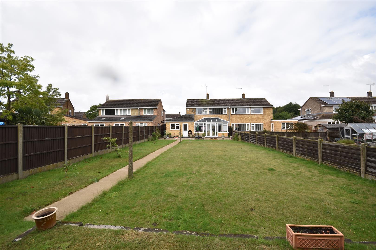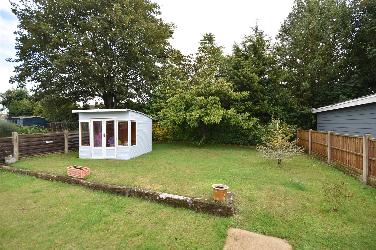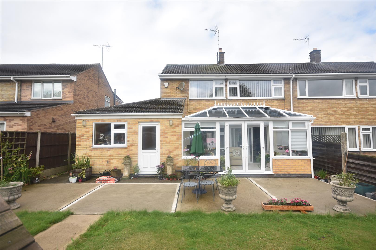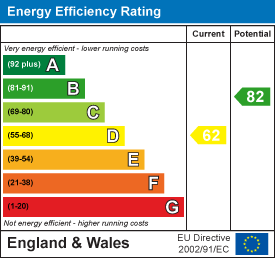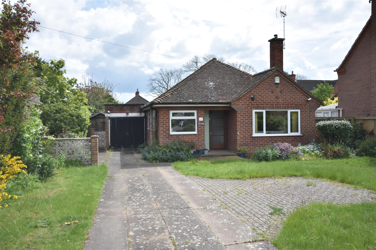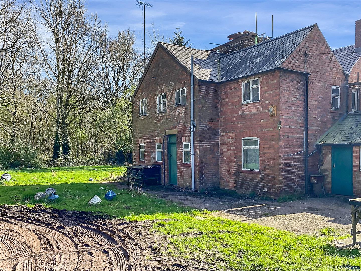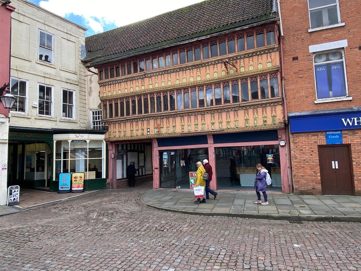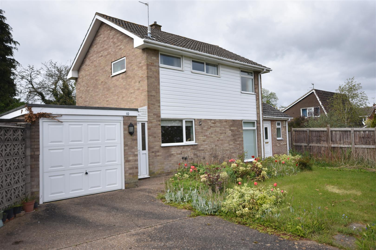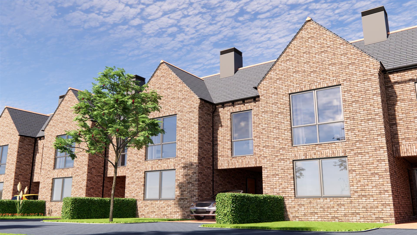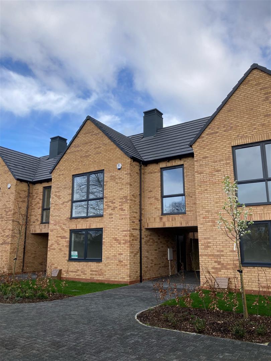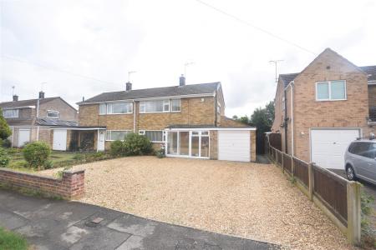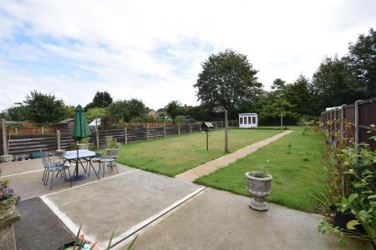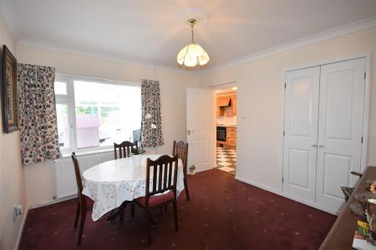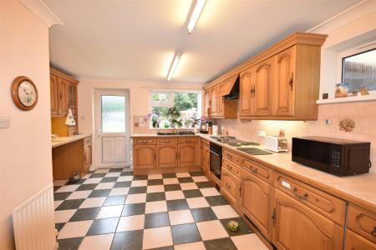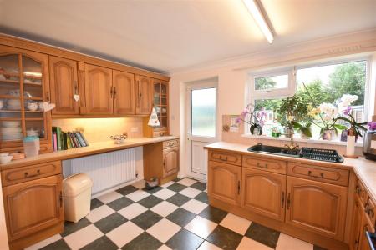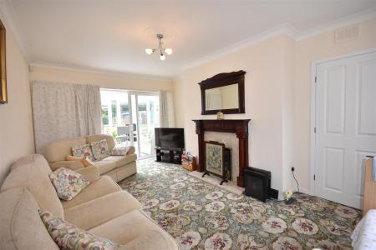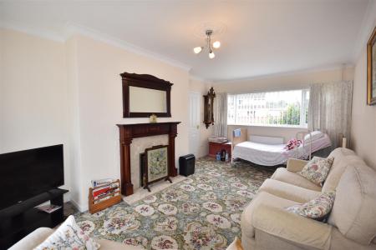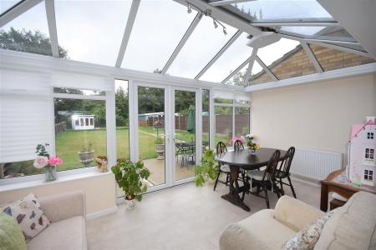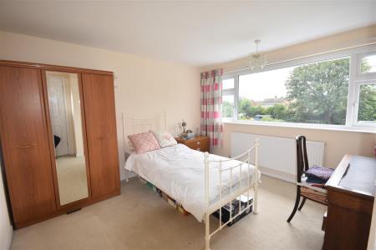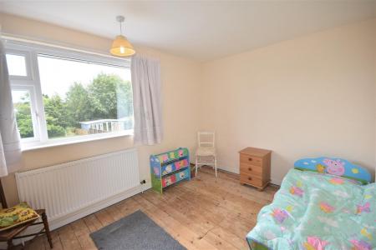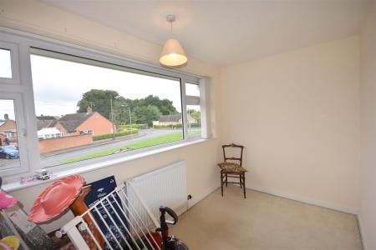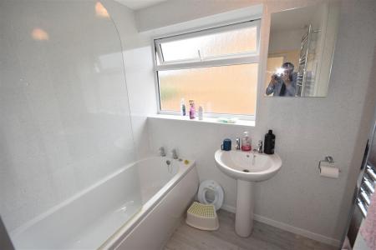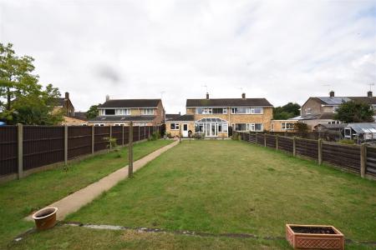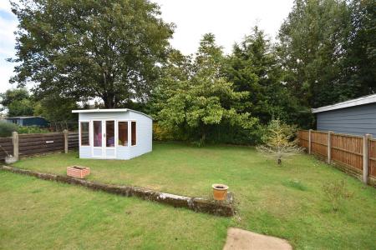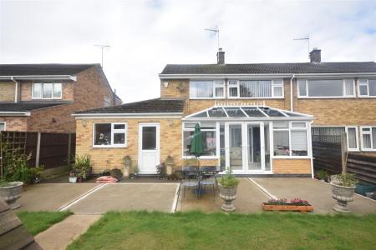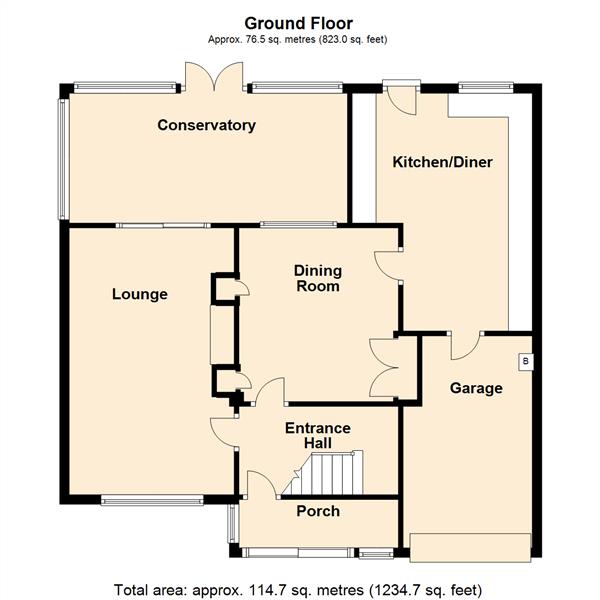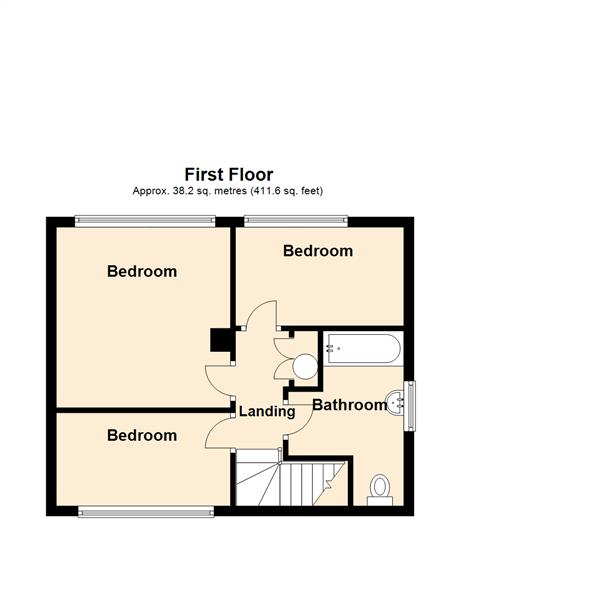- 3 Bed
- Semi-Detached
- 15FT Conservatory
- Large Driveway
- Integral Garage
- Large rear Garden
- Good Schools
- Local Amenties
- EPC D
3 Bedroom Semi-Detached House for sale in Newark
A well maintained, Fosters built 3 bedroom semi-detached family home situated in this well-established and sought after location. The property features an extended Kitchen, generous plot and attached single garage with gravelled driveway offering ample parking for several vehicles.
The living accommodation can be briefly outlined as follows:
Entrance Hall, 18ft Lounge with sliding doors leading through to a 15ft conservatory, breakfast Kitchen, separate Dining Room and integral garage. On the first floor there are 3 bedrooms and a family bathroom.
Balderton is a well served village with amenities including a nearby Sainsbury's Supermarket which is within walking distance. Two highly regarded primary schools and the Newark Academy Secondary School which is also rated good by Ofsted. A Medical Center is located close by on Lowfield Lane. Further amenities within the old part of Balderton Village include a Tesco Express store, pharmacy, library and 3 pubs. There are nearby access points to the A1 and A46 dual carriageways. Fast trains connecting to London in approximately 75 minutes are available from Newark Northgate Railway Station. Pleasant walks are available around the nearby Balderton Lakes and cycle paths extend from the village into the surrounding countryside.
The property is constructed of brick elevations under a tiled roof covering, the living accommodation is arranged over 2 levels and can be further described as follows:
Ground Floor - UPVC double glazed entrance porch with sliding door, inner door gives access to:
Entrance Hall - With double radiator.
Dining Room - 3.63m x 3.33m (11'11 x 10'11) - With UPVC double glazed window to the Conservatory (rear elevation) and opaque single glazed window between the Dining Room and Entrance Hall. Three built-in storage cupboards and radiator. Door leading through to the:
Kitchen - 4.72m x 3.76m (15'6 x 12'4) - A spacious kitchen, with tiled flooring, UPVC double glazed window to the rear elevation, opaque UPVC double glazed door out to the rear garden and further opaque UPVC double glazed window to the side elevation. Fitted kitchen comprising of base units, drawers and worktop over with tiled splashback, matching wall units and composite 1.5 sink and drainer unit. Integrated appliances include electric oven and hob with extractor over and there are spaces for washing machine and freestanding fridge/freezer. Two radiators. A doorway leads from the Kitchen to the garage.
Lounge - 5.51m x 3.38m (18'1 x 11'1) - With UPVC double glazed window to the front elevation and a UPVC sliding door gives access to the Conservatory. There is a gas fire with marble insert and hearth and a timber surround. Radiator.
Conservatory - 4.85m x 2.62m (15'11 x 8'7) - UPVC double glazed Conservatory with French doors to the rear garden and a glazed roof. With vinyl flooring and radiator.
First Floor -
Landing - With UPVC double glazed window to the front elevation, airing cupboard and loft access hatch.
Bedroom One - 3.51m x 3.35m (11'6 x 11') - With UPVC double glazed window to the rear elevation. Radiator.
Bedroom Two - 3.33m x 2.59m (10'11 x 8'6) - With UPVC double glazed window to the rear elevation. Radiator.
Bedroom Three - 3.40m x 1.91m (11'2 x 6'3) - With UPVC double glazed window to the front elevation. Radiator.
Bathroom - 2.79m x 1.63m (9'2 x 5'4) - With modern bathroom suite comprising panelled bath with electric shower over and glazed screen, low suite WC and pedestal wash hand basin. Vinyl flooring and "Mermaid" style wall panels throughout. Opaque UPVC double glazed window to the side elevation. Chrome towel radiator and extractor fan.
Outside - To the front of the property there is a gravelled driveway for several cars and part walled and fenced boundaries. A side gate gives access to the rear garden, which is mainly laid to lawn with a substantial concrete patio seating area and concrete path to the rear.
Garage - 4.39m x 2.87m (14'5 x 9'5) - With up and over door and wall mounted Ideal Classic gas-fired boiler.
Services - Mains water, electricity, gas and drainage are all connected to the property.
Tenure - The property is freehold.
Possession - Vacant possession will be given on completion.
Mortgage - Mortgage advice is available through our Mortgage Adviser. Your home is at risk if you do not keep up repayments on a mortgage or other loan secured on it.
Viewing - Strictly by appointment with the selling agents.
Council Tax - Band C with Newark & Sherwood District Council.
Important information
Property Ref: 59503_32492074
Similar Properties
2 Bedroom Detached Bungalow | £255,000
A detached two bedroomed bungalow built circa 1955 with traditional cavity brick elevations under a hipped roof with til...
Stapleford Lane, Coddington, Newark
3 Bedroom Semi-Detached House | Offers Over £250,000
A semi-detached three bedroomed cottage with 1.9 acres of established woodland, is offered for sale in a dilapidated sta...
Commercial Property | Offers in excess of £250,000
3 Bedroom Detached House | £265,000
A detached three bedroomed house with a sizeable corner plot, and a very pleasant cul-de-sac location. The property has...
3 Bedroom Link Detached House | £265,995
** MOVE IN FOR SPRING** INTEGRATED APPLIANCES AND FLOORING INCLUDED ****The Avenues is not just a development it's a LIF...
3 Bedroom Link Detached House | £265,995
**Plot 2 - The Rolleston 3 bed link detached house, ready beginning of May!Fantastic cashback deal of £5,000!Integrated...

Richard Watkinson & Partners (Newark - Sales)
35 Kirkgate, Newark - Sales, Nottinghamshire, NG24 1AD
How much is your home worth?
Use our short form to request a valuation of your property.
Request a Valuation
