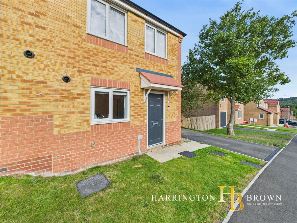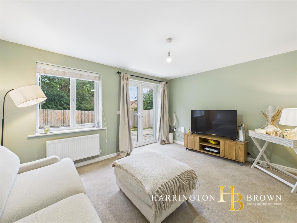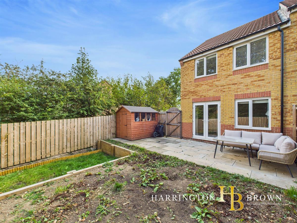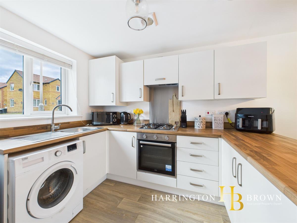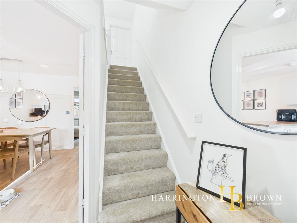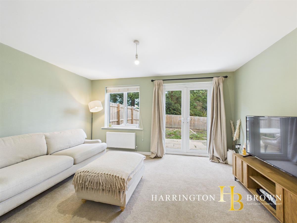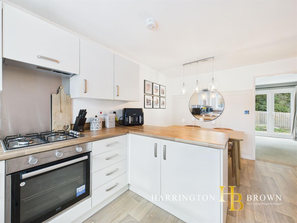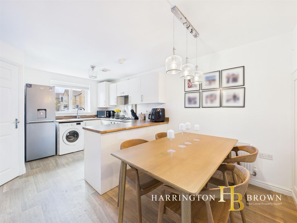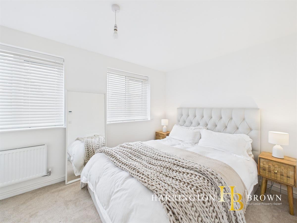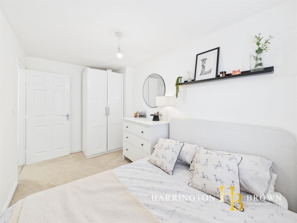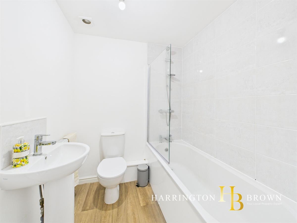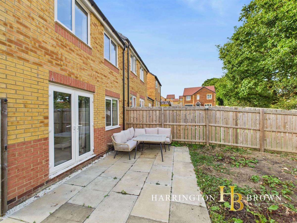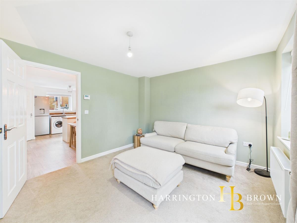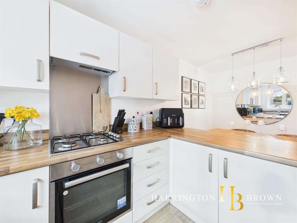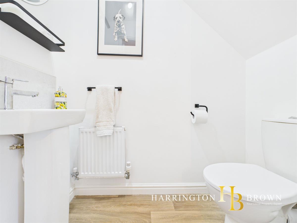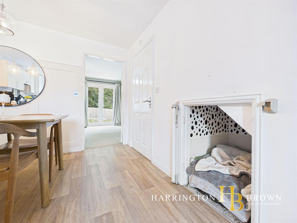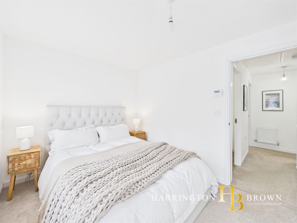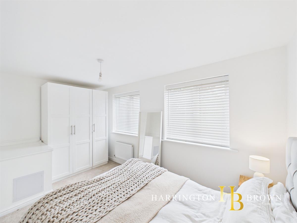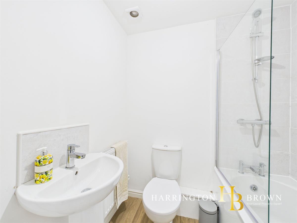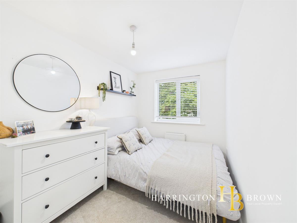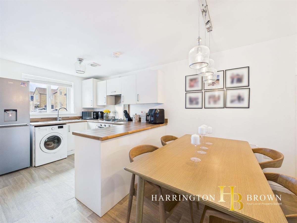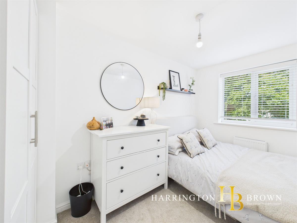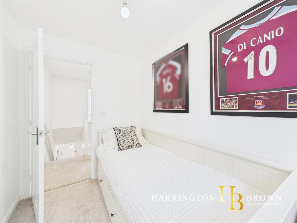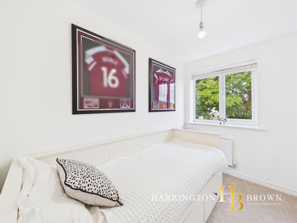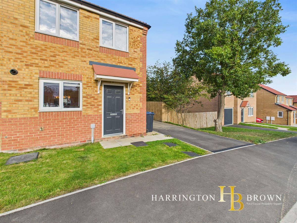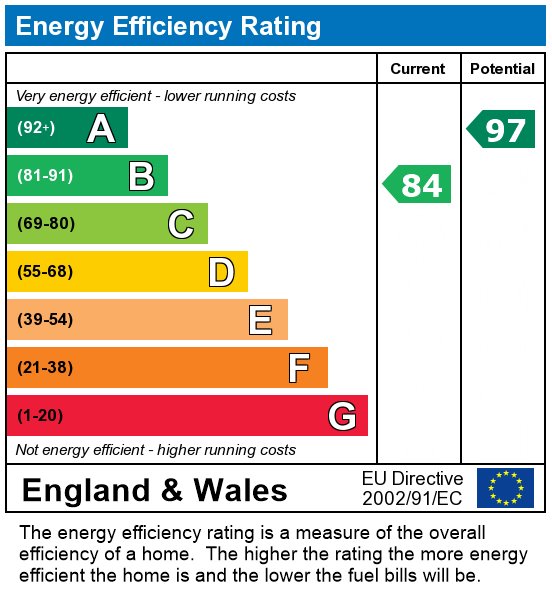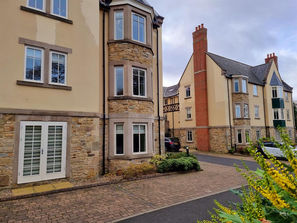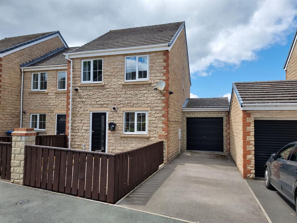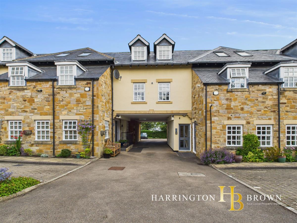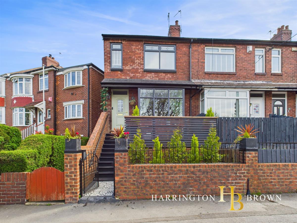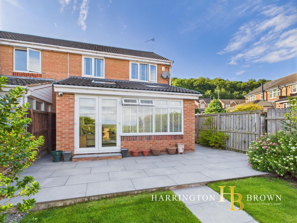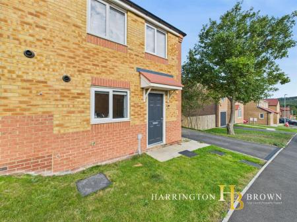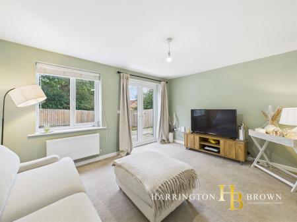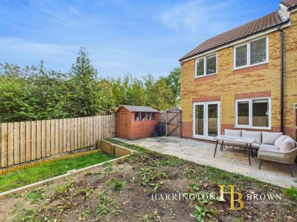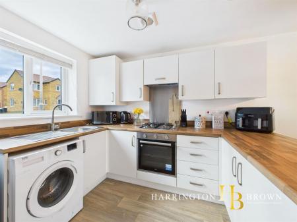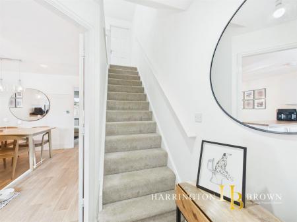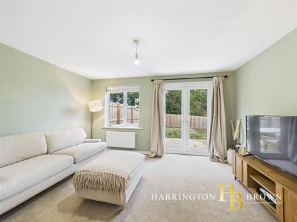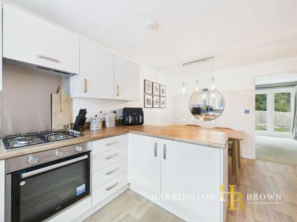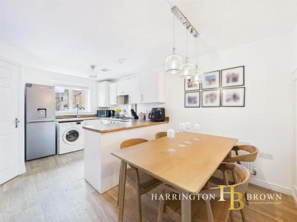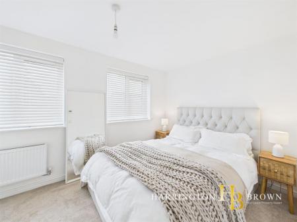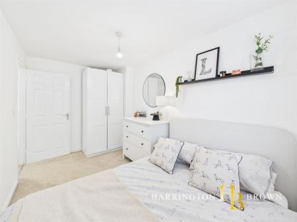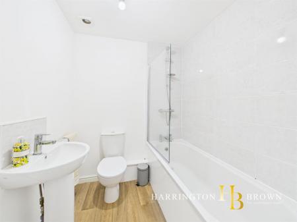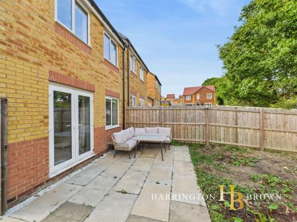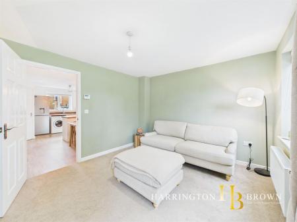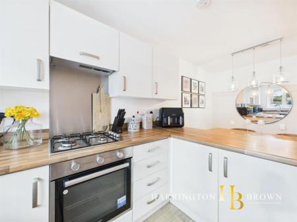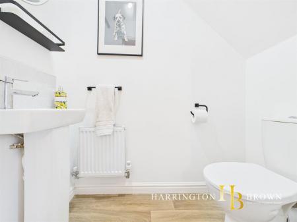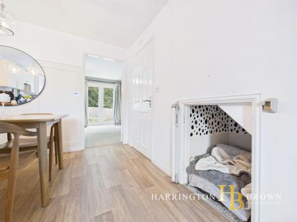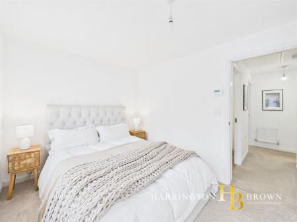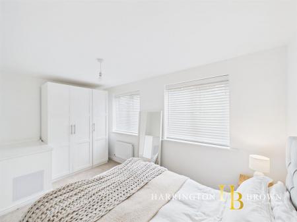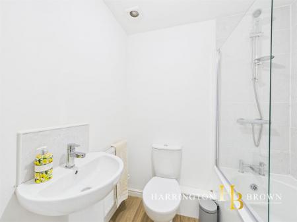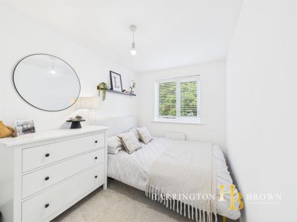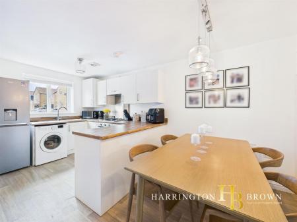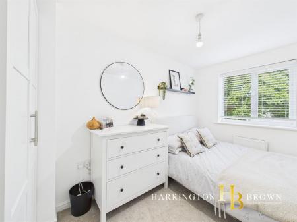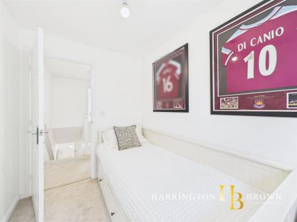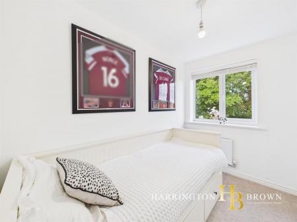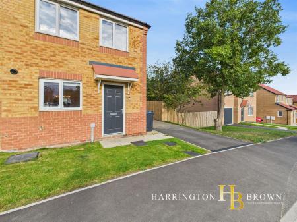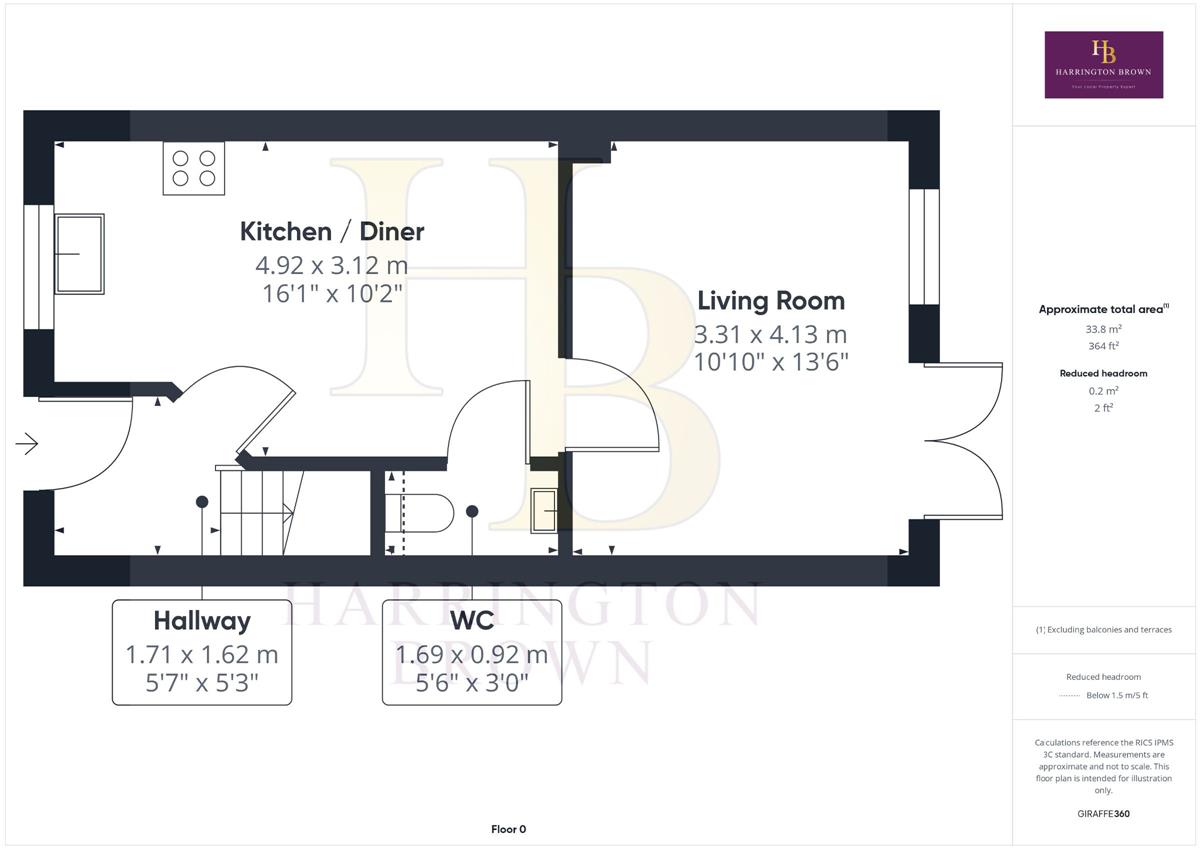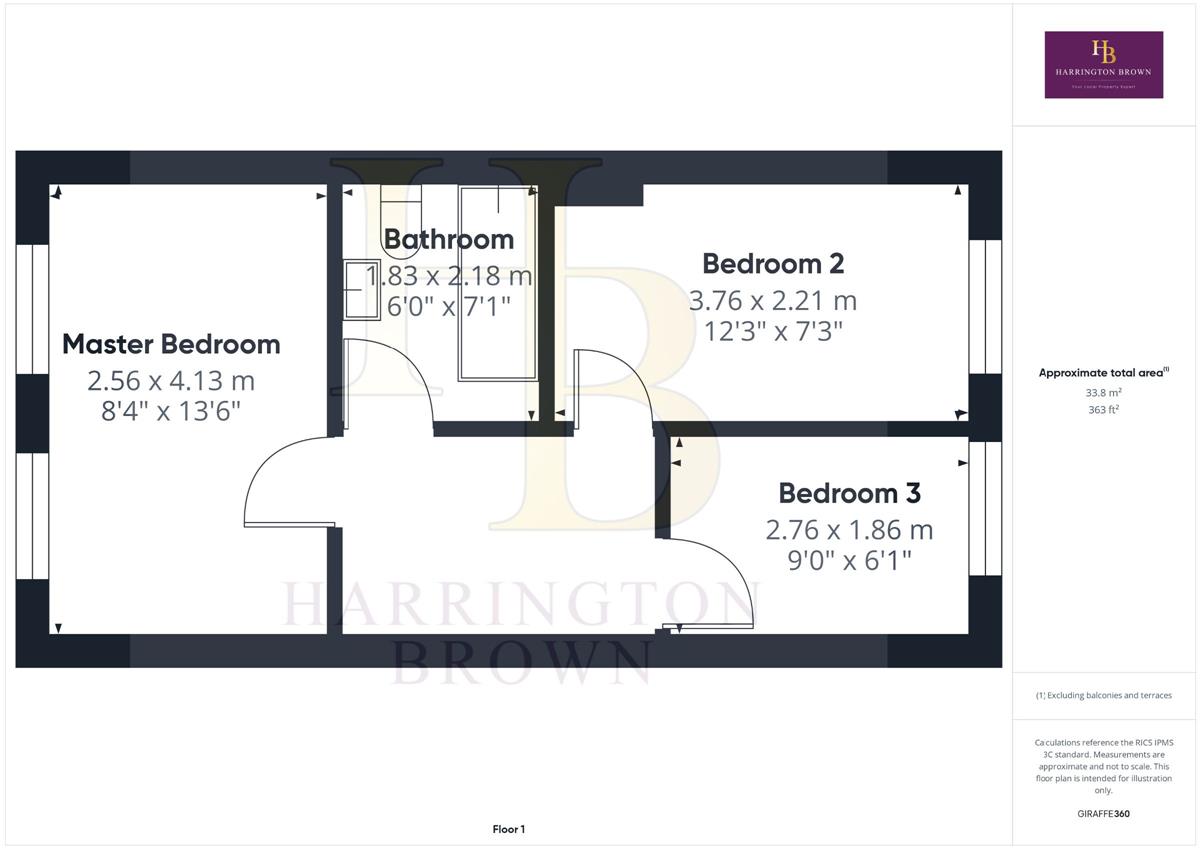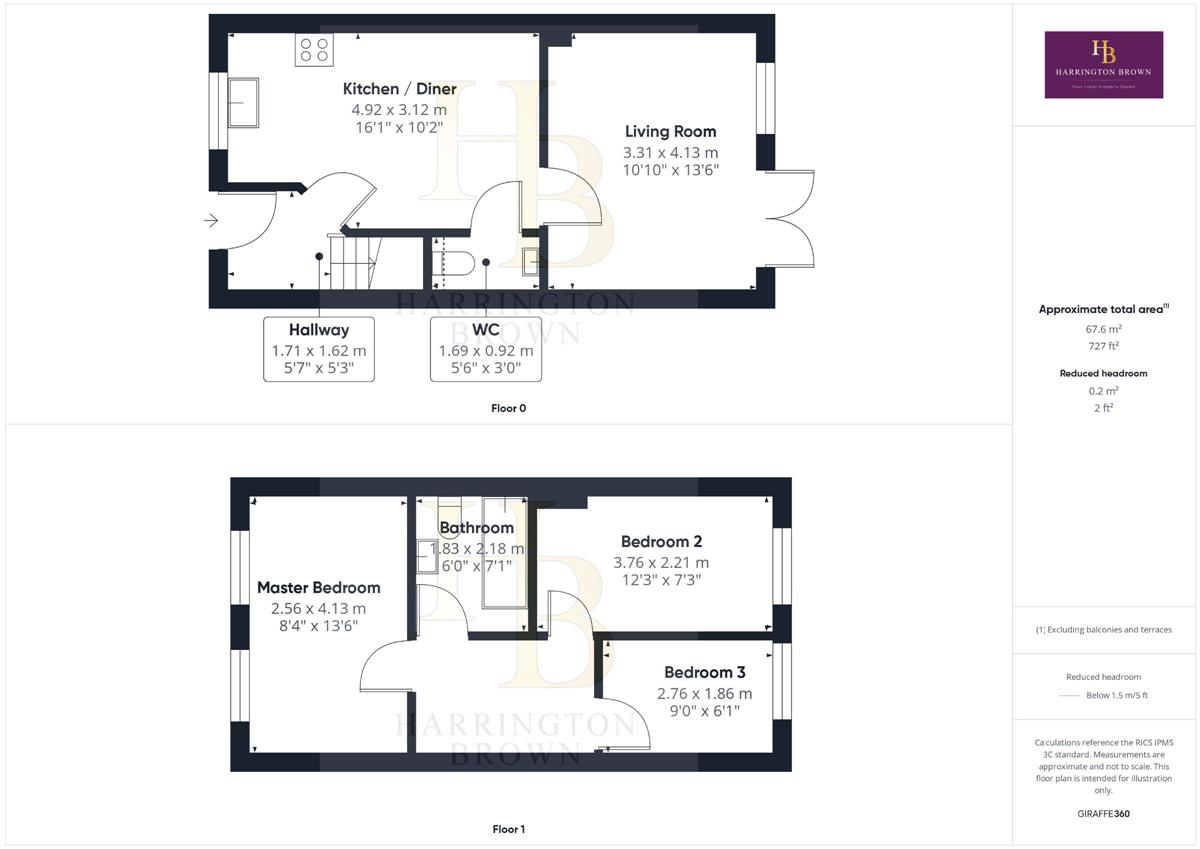- Ideal for first time buyer
- Integrated Appliances
- Double driveway
- No Onward Chain
3 Bedroom Semi-Detached House for sale in Newcastle Upon Tyne
Immaculately presented 3 bed semi-detached home the highly sought-after Moorland Green development.
Built in 2022 by Gleeson Homes, this property offers a contemporary design and energy-efficient features, making it a perfect first home.
This property has been tastefully decorate throughout and would make an ideal first home.
Accommodation briefly comprises of entrance hallway, stylish kitchen with integrated appliances, including a modern oven, gas hob and extractor hood. For added convenience there is a downstairs WC & storage cupboard. The lounge is decorated in neutral tones and provides access to the patio and garden making it ideal for entertaining.
To the first floor there is a bright and spacious landing, master bedroom with dual windows, two further bedrooms and a fresh modern bathroom with 3 piece suite.
Externally the property has off street parking for two cars, a paved pathway to the front and a pleasant enclosed back garden with patio and potential for the new owners to create their own private oasis!
This freehold property is move-in ready and comes with the added reassurance of the NHBC warranty, until 2032. With its modern design, energy-efficient features, and prime location, this home is perfect for anyone looking for comfortable, stylish living.
Don't miss the opportunity to make it yours!
Council Tax Band: B
Tenure: Freehold
Parking options: Driveway, Off Street
Garden details: Private Garden
Electricity supply: Mains
Heating: Gas Mains
Water supply: Mains
Accessibility measures: Level access
Entrance Hall w: 1.71m x l: 1.62m (w: 5' 7" x l: 5' 4")
Kitchen/diner w: 4.92m x l: 3.12m (w: 16' 2" x l: 10' 3")
Living room w: 3.31m x l: 4.13m (w: 10' 10" x l: 13' 7")
WC w: 1.69m x l: 0.92m (w: 5' 7" x l: 3' )
FIRST FLOOR:
Landing
Master bedroom w: 2.56m x l: 4.13m (w: 8' 5" x l: 13' 7")
Bedroom 2 w: 3.76m x l: 2.21m (w: 12' 4" x l: 7' 3")
Bedroom 3 w: 2.76m x l: 1.86m (w: 9' 1" x l: 6' 1")
Bathroom w: 1.83m x l: 2.18m (w: 6' x l: 7' 2")
Important Information
- This is a Freehold property.
Property Ref: 755545_RS1226
Similar Properties
2 Bedroom Apartment | Offers in region of £160,000
Stunning Two Bed Ground Floor Apartment, located within The Gables, Shotley Bridge.The spacious, well laid out property...
3 Bedroom Terraced House | Offers in region of £160,000
Beautifully presented THREE bedroom end-link home with ground floor extension, garage, and ensuite master bedroom - idea...
2 Bedroom Apartment | £145,000
Beautifully presented first-floor apartment in the heart of Lanchester, offering two bedrooms, a modern kitchen and bath...
2 Bedroom Terraced House | Offers in region of £175,000
An exceptional TWO bedroom end-link home, thoughtfully reimagined with bold contemporary styling, refined finishes, and...
3 Bedroom Semi-Detached House | Offers in region of £195,000
Beautifully extended THREE bedroom family home with landscaped gardens, countryside views, and a versatile layout featur...
3 Bedroom Terraced House | Offers in region of £199,995
Belle View is a stunning mid-terrace Victorian property with an abundance of period features, character, and charm. This...

Harrington Brown Property (Shotley Bridge)
Shotley Bridge, Durham, DH8 0HQ
How much is your home worth?
Use our short form to request a valuation of your property.
Request a Valuation
