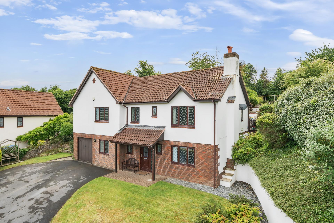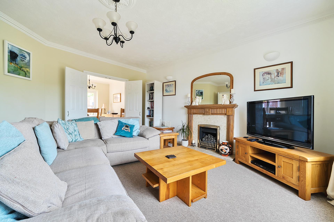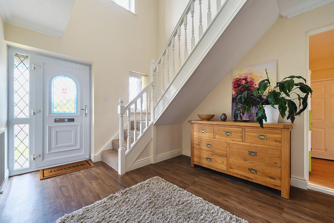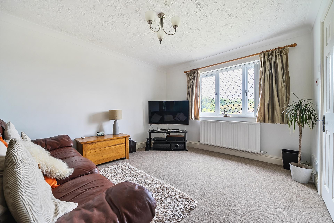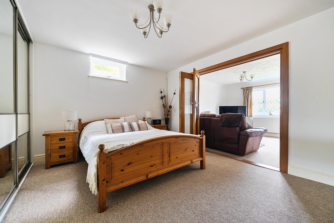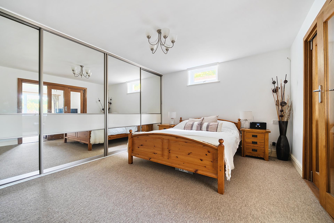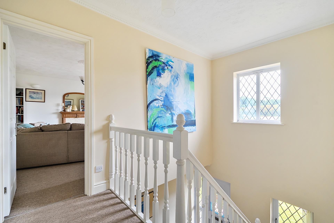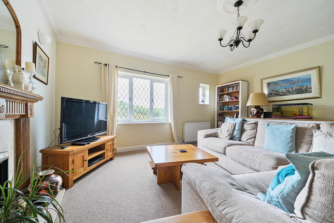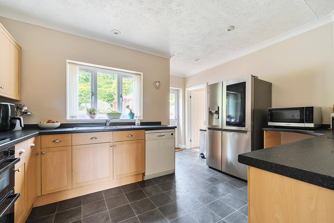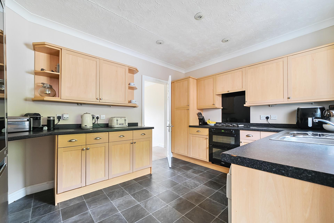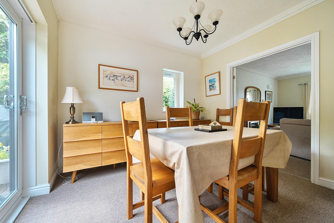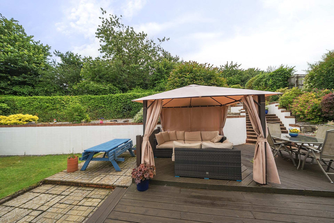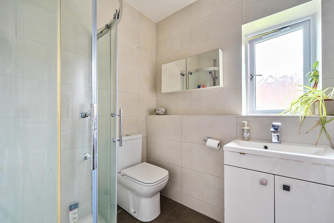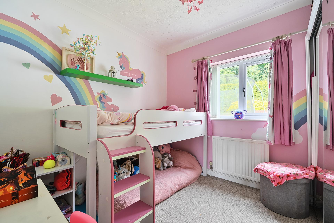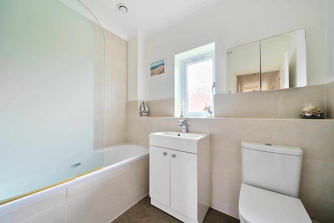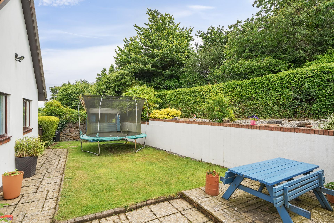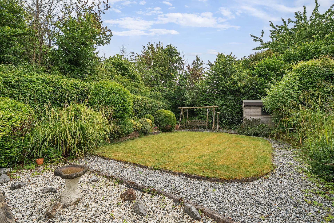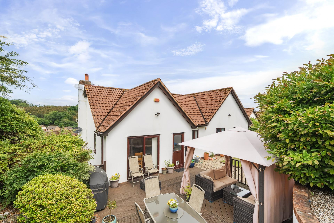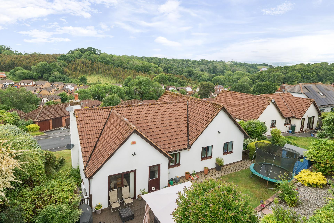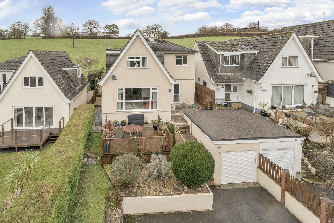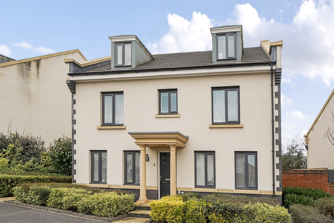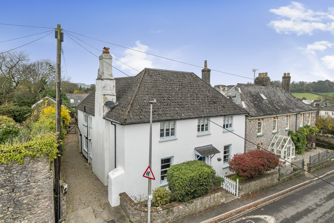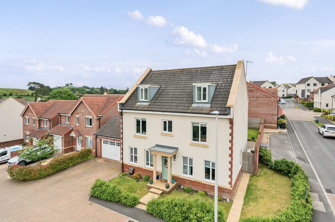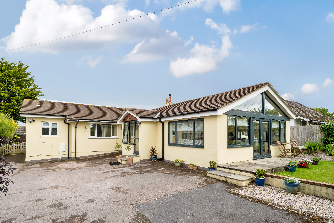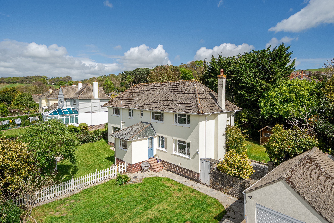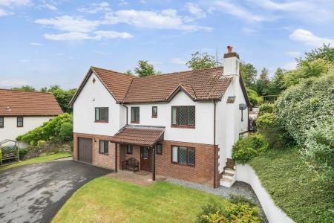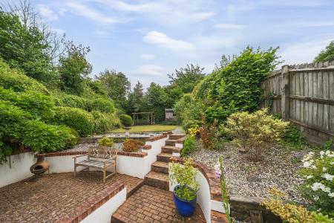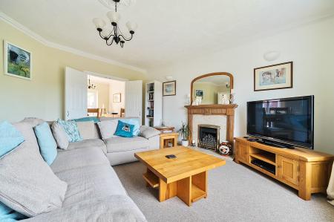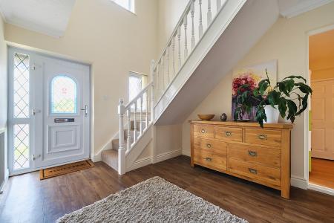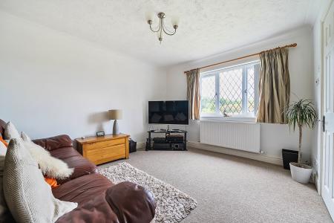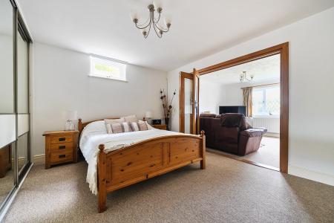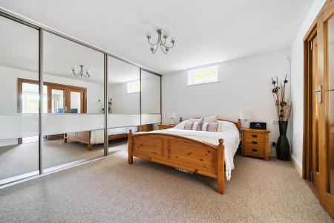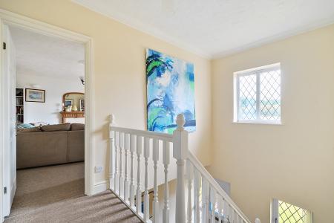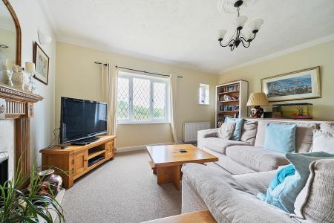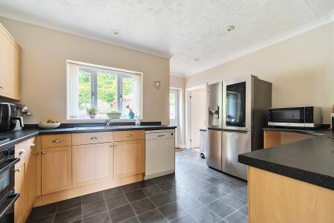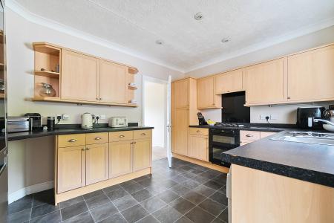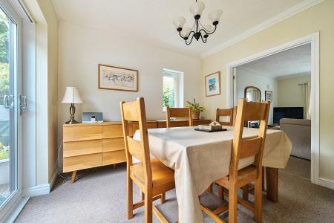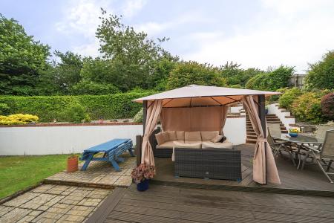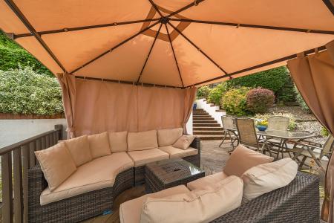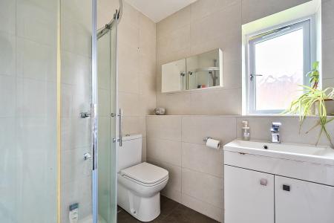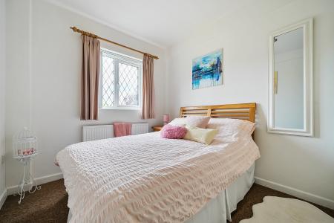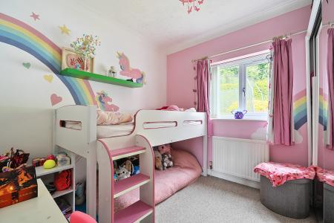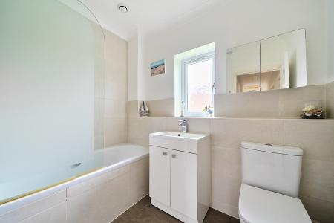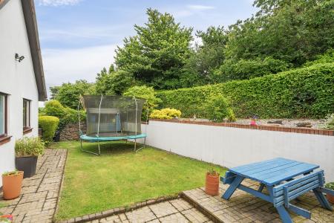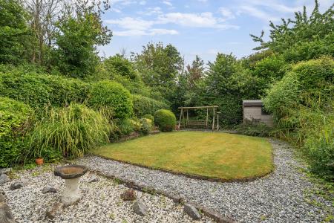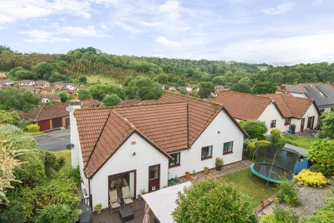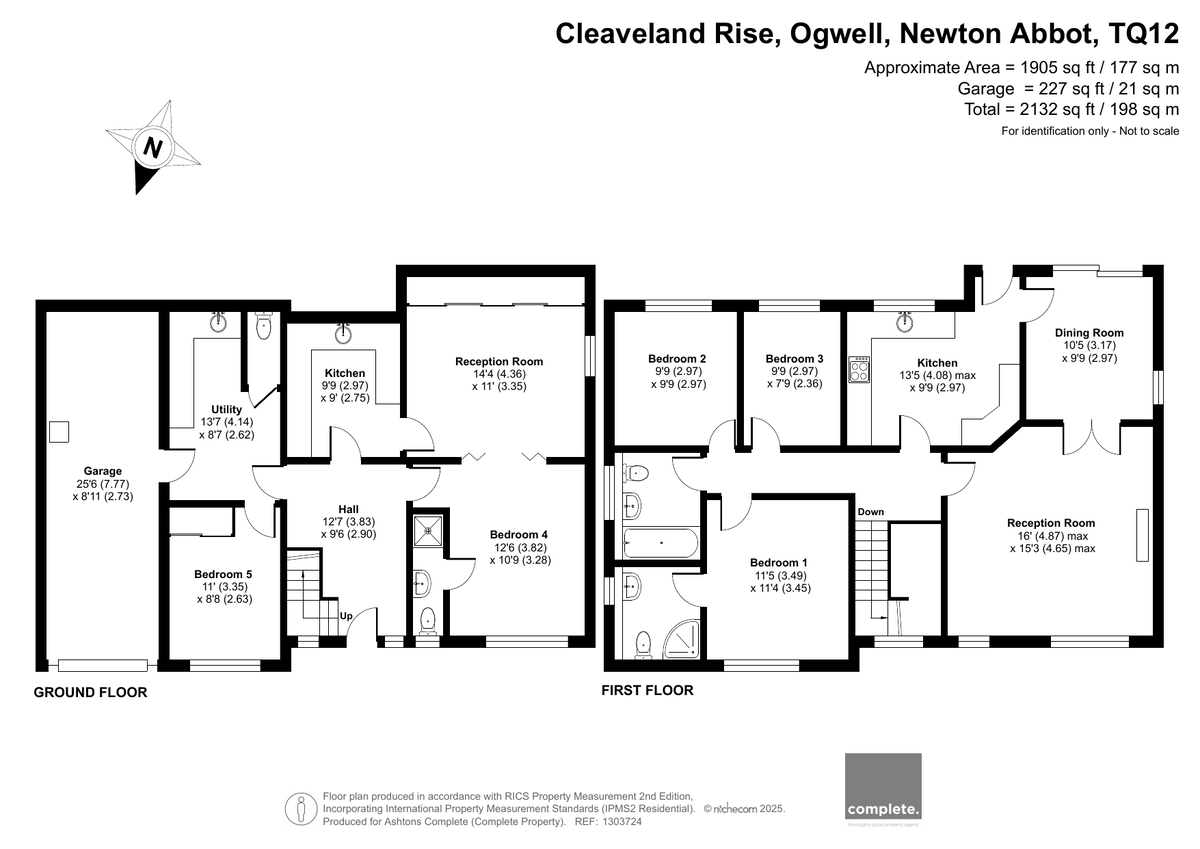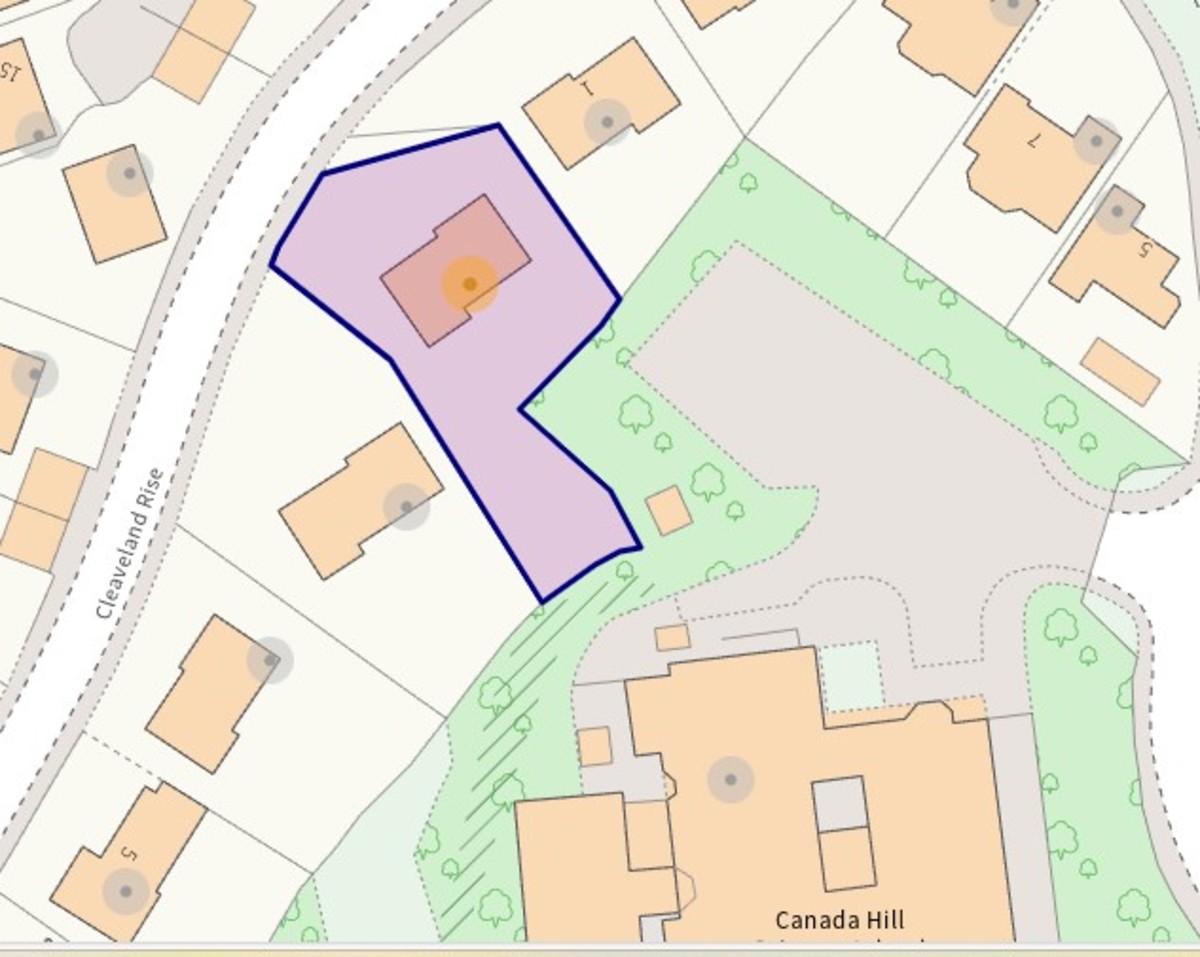- Detached Family Home
- 5 Double Bedrooms
- 0.20 acre plot + Countryside Views!
- 2 Living Rooms
- Dining Room
- Kitchen & 2 Utility Areas
- Driveway Parking and Spacious Garage
- Cul-de-Sac Location
- Landscaped Rear Garden
- Within 'Canada Hill' School Catchment Area
5 Bedroom Detached House for sale in Newton Abbot
Check out this well-presented five-bedroom detached home, offering flexible multi-generational living, elegant modern design, and sweeping countryside views. Set within a quiet cul-de-sac on a fantastic sized plot of 0.2 of an acre in the highly desirable village of Ogwell, it's just a mile from Newton Abbot town centre.
A private driveway leads up to the front of the property, providing ample off-street parking alongside a neatly maintained front lawn.
Step through the front door into a generously sized entrance hallway, where stairs immediately to the left rise to the first floor. Off the hallway to the right, a bright and airy downstairs living area enjoys a large window overlooking the front garden, flooding the space with natural light. This room is directly connected to a spacious double bedroom via bi-folding doors – creating a wonderful private suite, ideal for a dependent relative or guests. A stylish ground floor shower room adds further convenience.
Continuing down the hallway, you'll find not one but two practical utility rooms – ideal for laundry, storage, or even workshop space – along with a convenient separate WC. There is also a second downstairs double bedroom and internal access to the spacious garage, making this layout perfect for larger families or multi-generational living.
Upstairs, the heart of the home is a stunning, light-filled lounge to the right of the landing. A large window at one end frames beautiful countryside views, while the adjoining dining room features patio doors that open out to the rear garden – allowing sunlight to flow from end to end, creating a warm and welcoming atmosphere.
The kitchen is accessible from both the dining room and the hallway, and features ample worktop and cupboard space, an induction hob with cooker hood, and room for a large fridge-freezer – blending practicality with modern style.
Also on this floor are three additional double bedrooms, one of which benefits from its own en-suite shower room. Completing the upstairs accommodation is the modern, contemporary family bathroom, fitted with a bath, WC, and vanity wash basin.
Stepping out from the dining room patio doors, you're welcomed into the rear garden – a thoughtfully designed and multi-level outdoor space.
Immediately outside is a decked area, perfect for relaxing or entertaining. To the left of the decking is a lawned area bordered by a paved patio path. From the decking, steps lead up to the top section of the garden, where a brick-paved patio with a wooden bench creates a peaceful seating spot. The steps are framed by elegant white walls with brick trim.
A few more steps lead to the upper level, which features a graveled area, a level lawn, and mature trees – all enclosed by a wooden fence. There's also ample space for a good-sized shed, making this a practical and private garden, ideal for families, gardeners, or anyone who loves spending time outdoors.
Tenure - Freehold
Council Tax Band - E
Property Ref: 58761_101182023840
Similar Properties
Manor Road, Abbotskerswell, TQ12 5PR
3 Bedroom Detached House | Offers Over £525,000
CHECK OUT this very well presented, spacious FAMILY HOME! Great views front & rear, lots of natural light throughout! La...
Buttercup Way, Newton Abbot, TQ12 1GT
6 Bedroom Detached House | Offers in excess of £525,000
CHECK OUT this FABULOUS 3 Storey Detached Town House! Modern Spacious Family Home. 6 Bedrooms, Living & Dining Room/Stud...
Fore Street, Ipplepen, TQ12 5RH
4 Bedroom Semi-Detached House | Guide Price £510,000
CHECK OUT this 18th Century Georgian style Semi Detached FAMILY HOME. 4 Bedrooms + Loft SPACE, Living Room + Inglenook F...
Daisy Lane, Newton Abbot, TQ12 1GW
6 Bedroom Detached House | Guide Price £575,000
An amazing family home, in a sought after area of Newton Abbot. This property offers everything a large or growing famil...
Clampitt Road, Ipplepen, TQ12 5QW
3 Bedroom Detached Bungalow | £600,000
CHECK OUT this very nice, EXTENDED, Detached Bungalow! Spacious Conservatory, vaulted ceiling, Kitchen Dining, vaulted c...
Newton Road, Kingskerswell, TQ12 5EG
5 Bedroom Detached House | Offers Over £600,000
CHECK OUT this BEAUTIFUL Double Fronted Detached 1950's FAMILY HOME! Popular Village location, close to Newton Abbot & T...

Complete Estate Agents - Newton Abbot (Newton Abbot)
79 Queen Street, Newton Abbot, Devon, TQ12 2AU
How much is your home worth?
Use our short form to request a valuation of your property.
Request a Valuation
