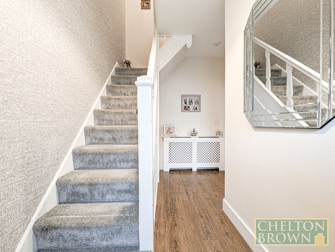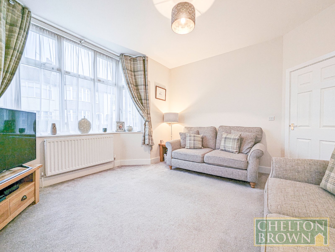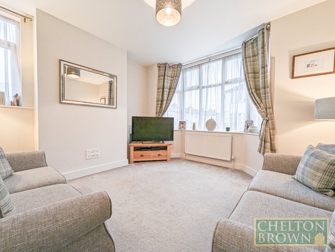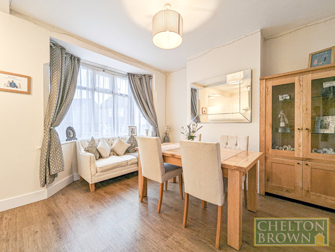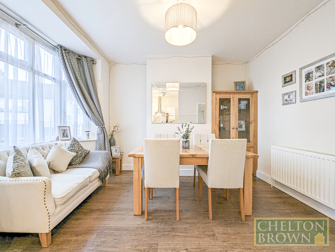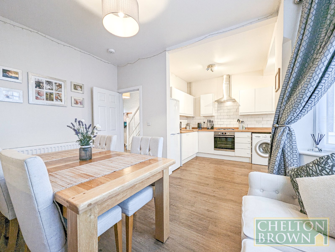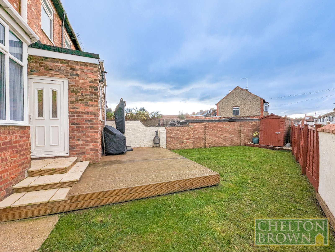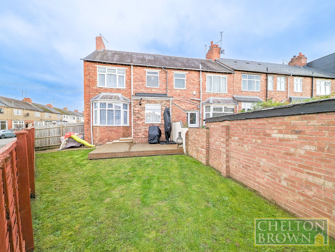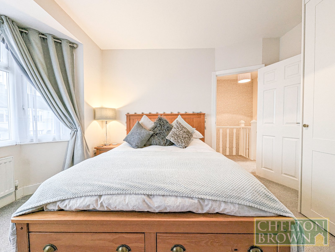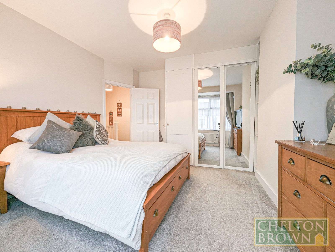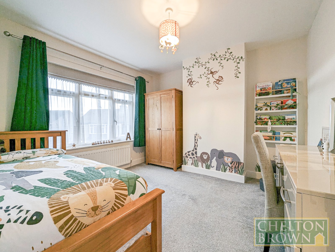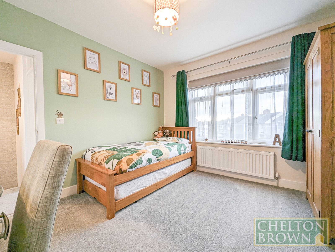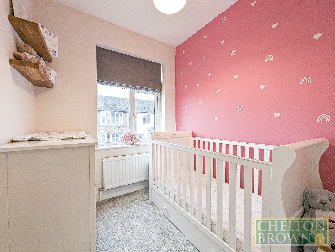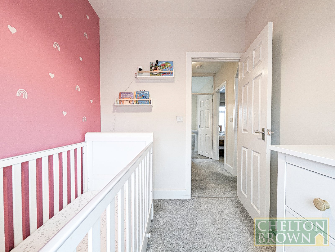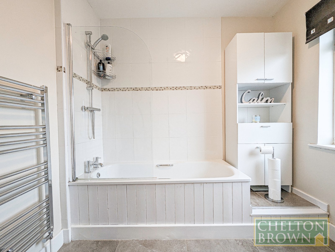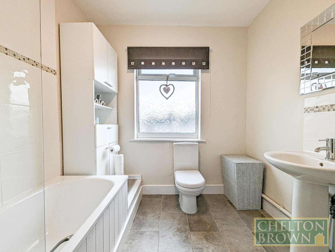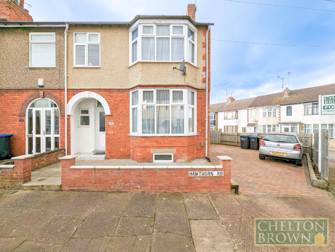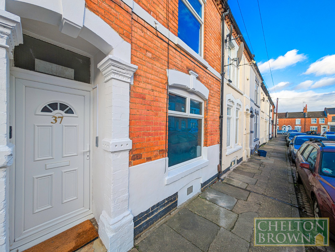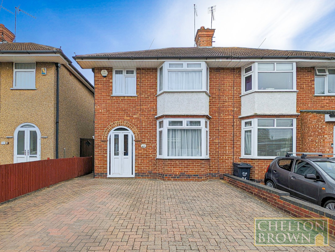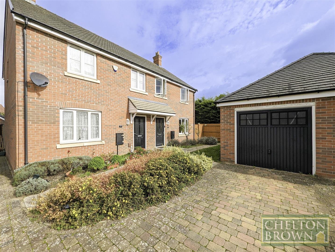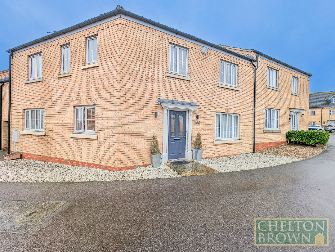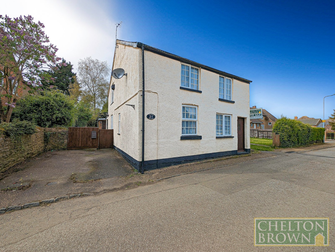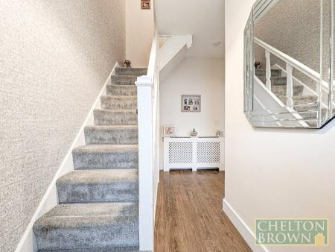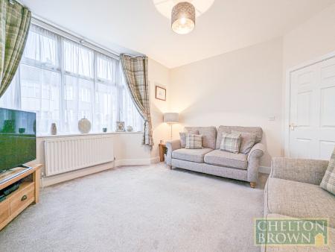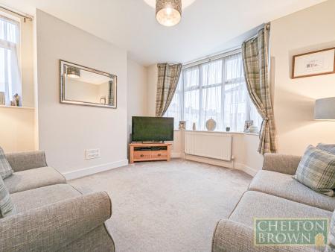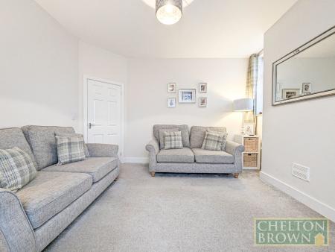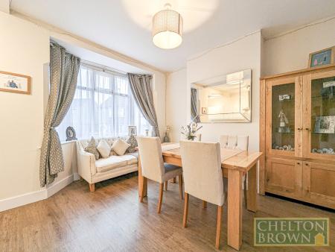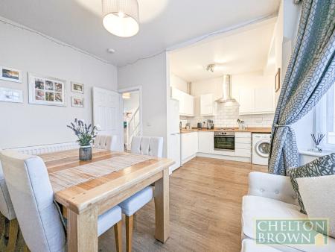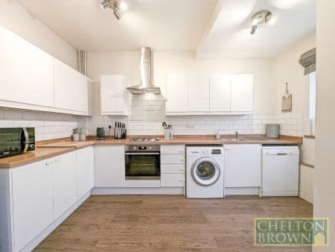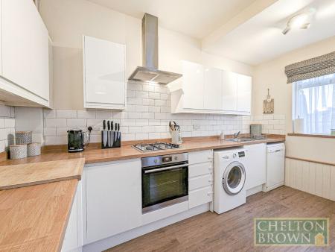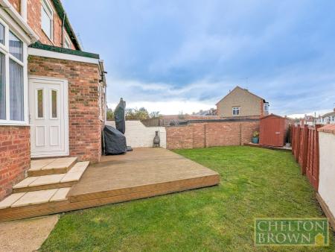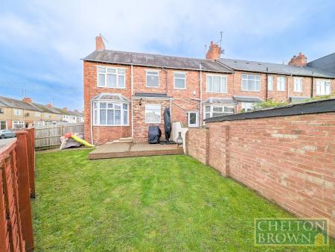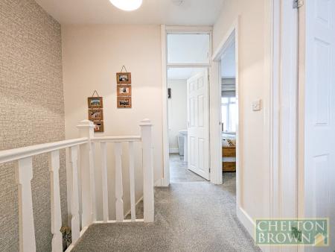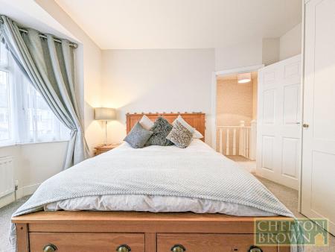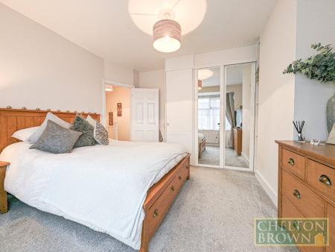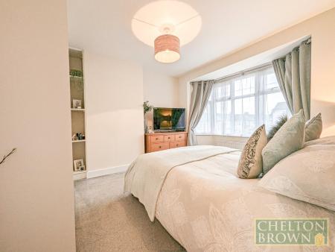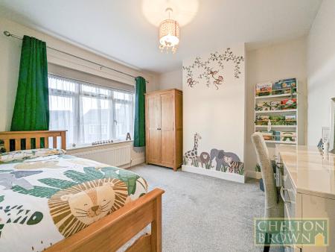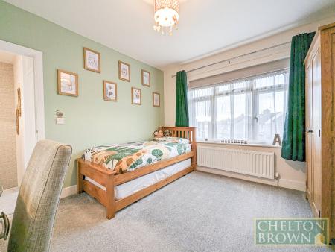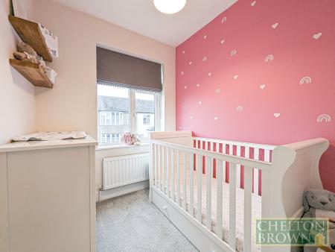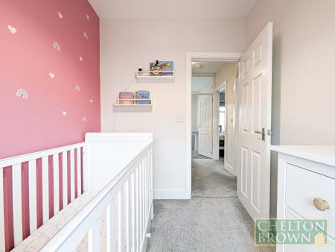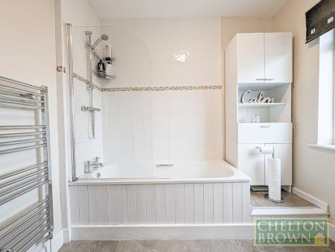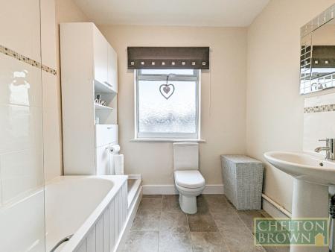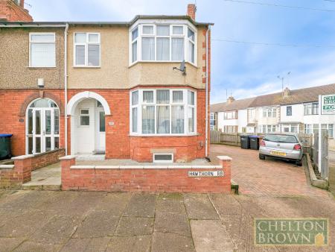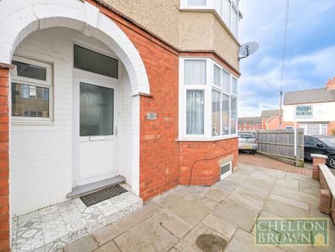3 Bedroom End of Terrace House for sale in Northampton
*** WOW TAKE A LOOK AT THIS ***
Chelton Brown are proud to introduce to the market Hawthorn Road, a charming property located in Northampton. This cozy home offers a convenient and desirable address in a popular area close to local schools and amenities.
With its quaint architecture and prime location, this property is sure to impress. Priced at £295,000, this home offers excellent value for money. Boasting a spacious area of 929 sq ft, there's plenty of room to live, work, and play.
The property features Three bedrooms, offering ample space for a growing family or guests. Built in 1930, this home carries a timeless charm that is hard to find.
Imagine enjoying the character and stories that come from a well-established property. The year it was built adds a touch of history and adds value to this lovely home. Don't miss this opportunity to own a piece of history with modern conveniences.
Contact us today to schedule a viewing and make Hawthorn Road your new home. Act fast as this property won't stay on the market for long!
• Three Bedroom 1930's Semi Detached
• Immaculate Throughout
• Kitchen/Diner
• Enclosed Rewar Garden
• Off Road Parking
• Close To Amenities
• EPC E - Council Taxt Band C
• Freehold
Font Exterior The property is situated on an attractive corner plot and underwent extensive refurbishment only five years ago meaning it is presented beautifully and is one of the only properties on the street with its own private parking.
Entrance Hall Entrance Hall 12'2" (3.71m) (12'2" (3.7m)) x 6'7" (2.00m) (6'7" (2m)). A large bright hallway with stairs to the first floor and doors leading to the living room, dining room and the basement thats ideal for storage.
Living Room 13'1" (4.00m) (13'2" (4.01m)) x 11'3" (3.44m) (11'3" (3.43m)) max. The living room is beautifully presented and spacious with high ceilings and a large bay window that floods the room with natural light. Although currently sealed off the original chimney breasts are still in place so could be re instated.
Dining Room 11'3" (3.43m) (11'3" (3.43m)) max x 9'2" (2.80m) (9'2" (2.8m)). A fantastic family dining room that has been opened up into the extended kitchen giving you a vast open plan space across the back of the property that's ideal for family time or for entertaining friends. The dining room also boasts a large bay window and high ceilings.
Kitchen 13'5" (4.09m) (13'5" (4.1m)) x 9'5" (2.87m) (9'5" (2.87m)). The kitchen has been has been recently refurbished giving it a modern feel but still in keeping with the character of the property. You have plenty of storage and food preparation space plus access directly into the rear garden. The kitchen is open to the dining room so when your preparing those meals for family and friends you can still be involved.
Landing 7'7" (2.32m) (7'7" (2.3m)) x 6'6" (1.99m) (6'6" (1.98m)). A large landing that gives a feeling of space and gives access to all three bedrooms plus the family bathroom.
Bedroom 1 12'1" (3.68m) (12'1" (3.68m)) x 11'4" (3.45m) (11'4" (3.45m)). The primary bedroom is large and mainly follows the same footprint as the living room below and this results in a room that gives a feeling of luxury being beautifully decorated with fitted wardrobes and the large bay window looking out to the front of the property.
Bedroom 2 Bedroom 76'10" (23.42m) (11'3" (3.43m)) x 11' (3.35m) (11' (3.35m)). Located at the rear of the property this room is a very generous double with garden views.
Bedroom 3 7'7" (2.31m) (7'7" (2.3m)) x 6'7" (2.01m) (6'7" (2m)). A perfect single bedroom that could also be utilised as office space for those that work from home.
Bathroom 8'1" (2.47m) (8'1" (2.46m)) x 7'7" (2.32m) (7'7" (2.3m)). The bathroom is located at the rear of the property and is large and bright with modern fittings and offers shower over bath.
Rear Garden The rear garden is beautifully laid out with a large decked area leading down to a generous lawned space and at the very bottom a garden shed. A perfect space for family and friends to escape to in the summer months.
Important information
This is a Freehold property.
Property Ref: 16333_NTS230012
Similar Properties
Victoria Promenade, Northampton, NN1
Apartment | £285,000
Chelton Brown is delighted to present to the market this exceptional investment opportunity. A Converted Victorian Terra...
5 Bedroom Terraced House | £285,000
Chelton Brown is thrilled to introduce an exceptional investment opportunity to the market. This immaculately renovated...
Lyncrest Avenue, Duston, Northampton, NN5
3 Bedroom Semi-Detached House | £280,000
Chelton Brown welcome you to this 1930's semi-detached in Duston. From the moment you arrive, you're greeted by a substa...
Cherry Orchard Place, Northampton, NN3
3 Bedroom Semi-Detached House | £290,000
*** THREE BED SEMI DETACHED *** Chelton Brown are pleased to offer for sale this modern semi detached property situated...
Howards Way, Moulton, Northampton, NN3
3 Bedroom Semi-Detached House | £295,000
Chelton Brown is thrilled to present this unique property situated on a generously proportioned corner plot, boasting a...
High Street, Gayton, Northampton, NN7
3 Bedroom Detached House | £297,000
*** NO UPWARD CHAIN *** Chelton Brown are proud to showcase this property nestled within the charming village of Gayton,...
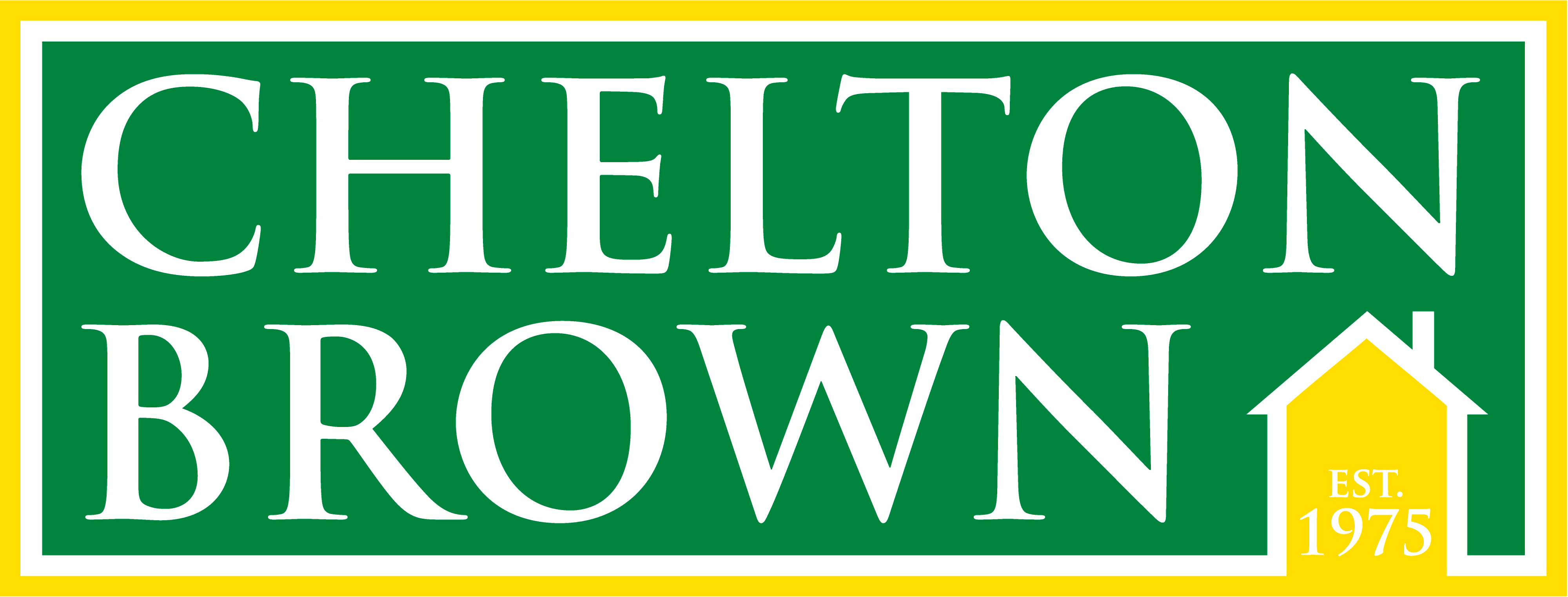
Chelton Brown (Northampton)
George Row, Northampton, Northamptonshire, NN1 1DF
How much is your home worth?
Use our short form to request a valuation of your property.
Request a Valuation
