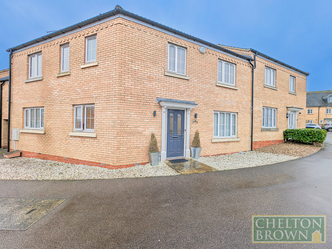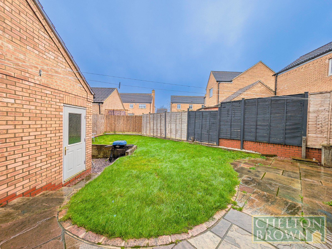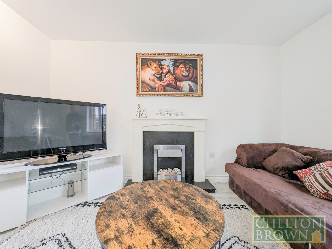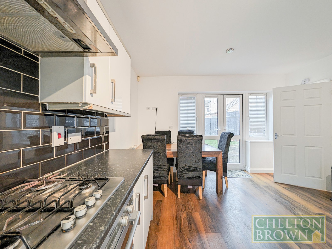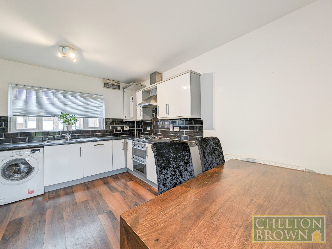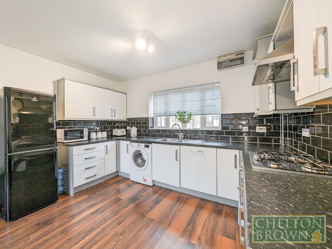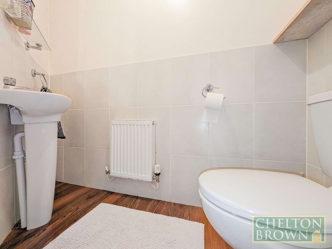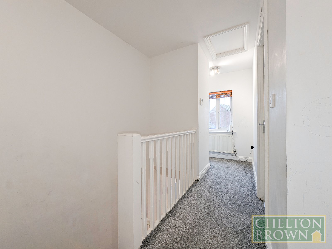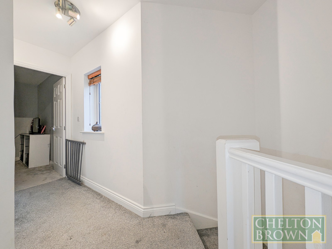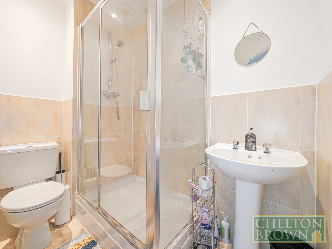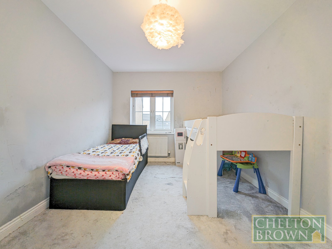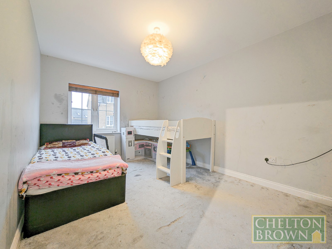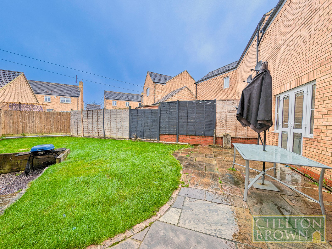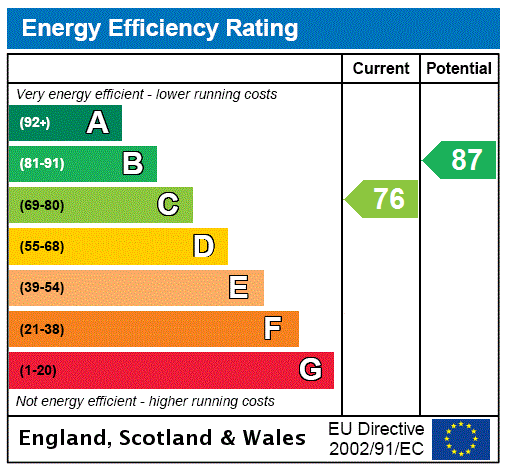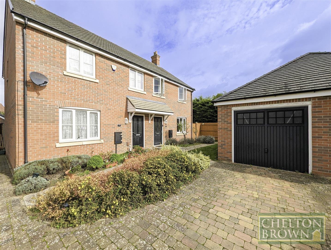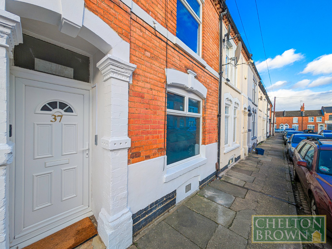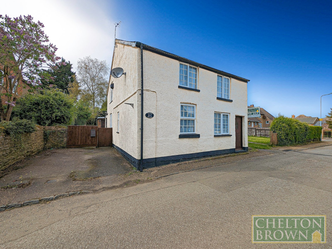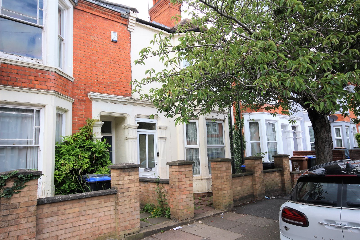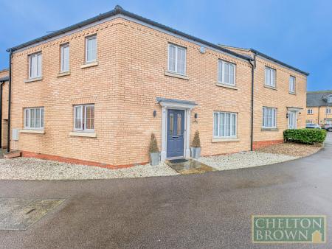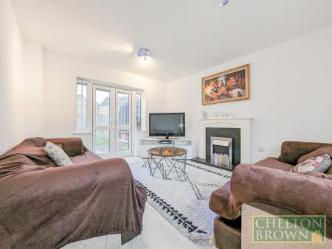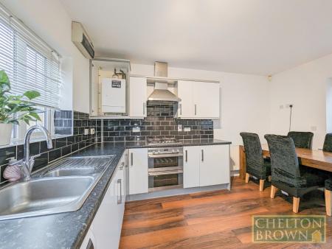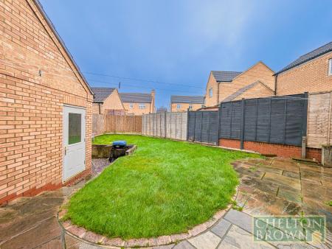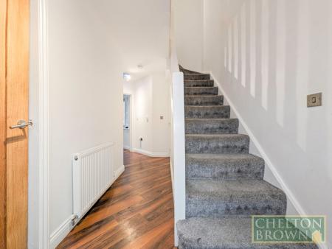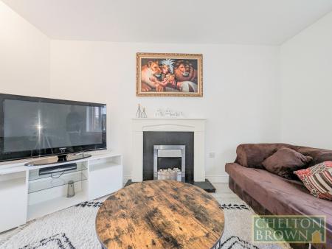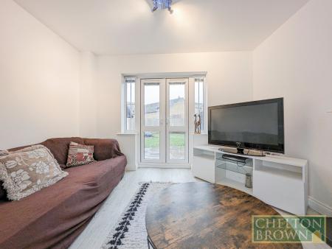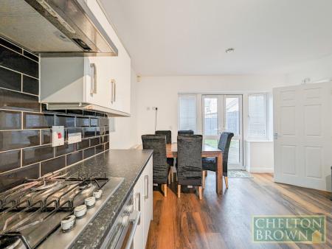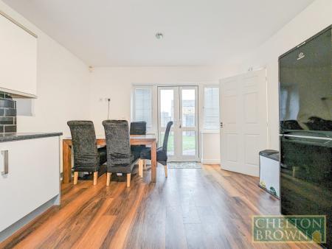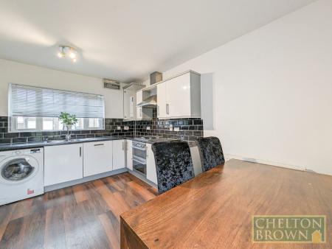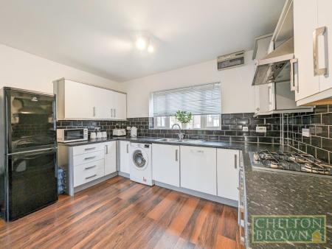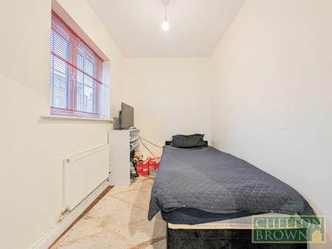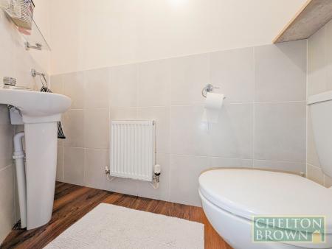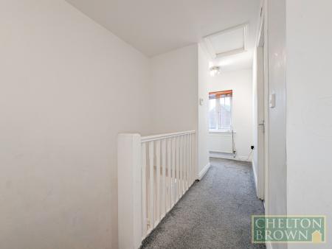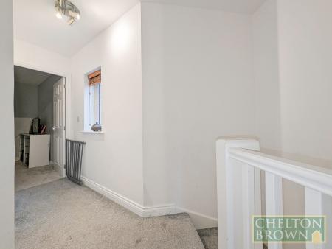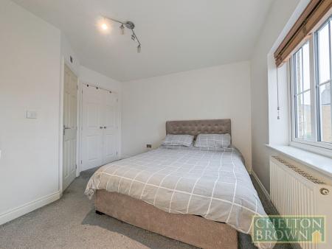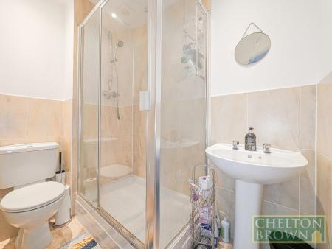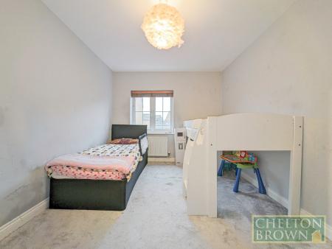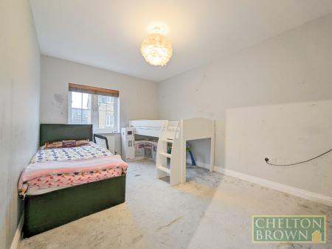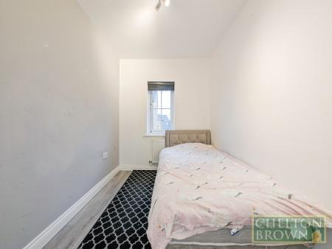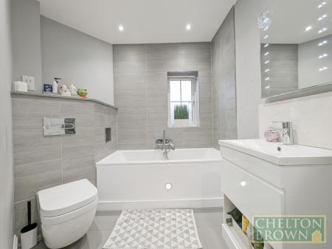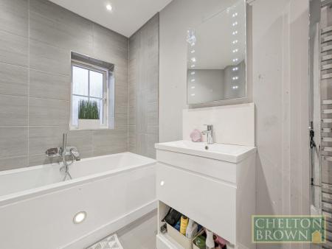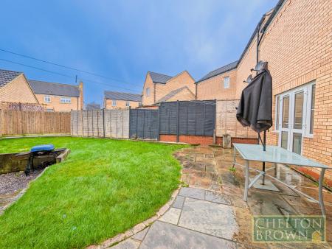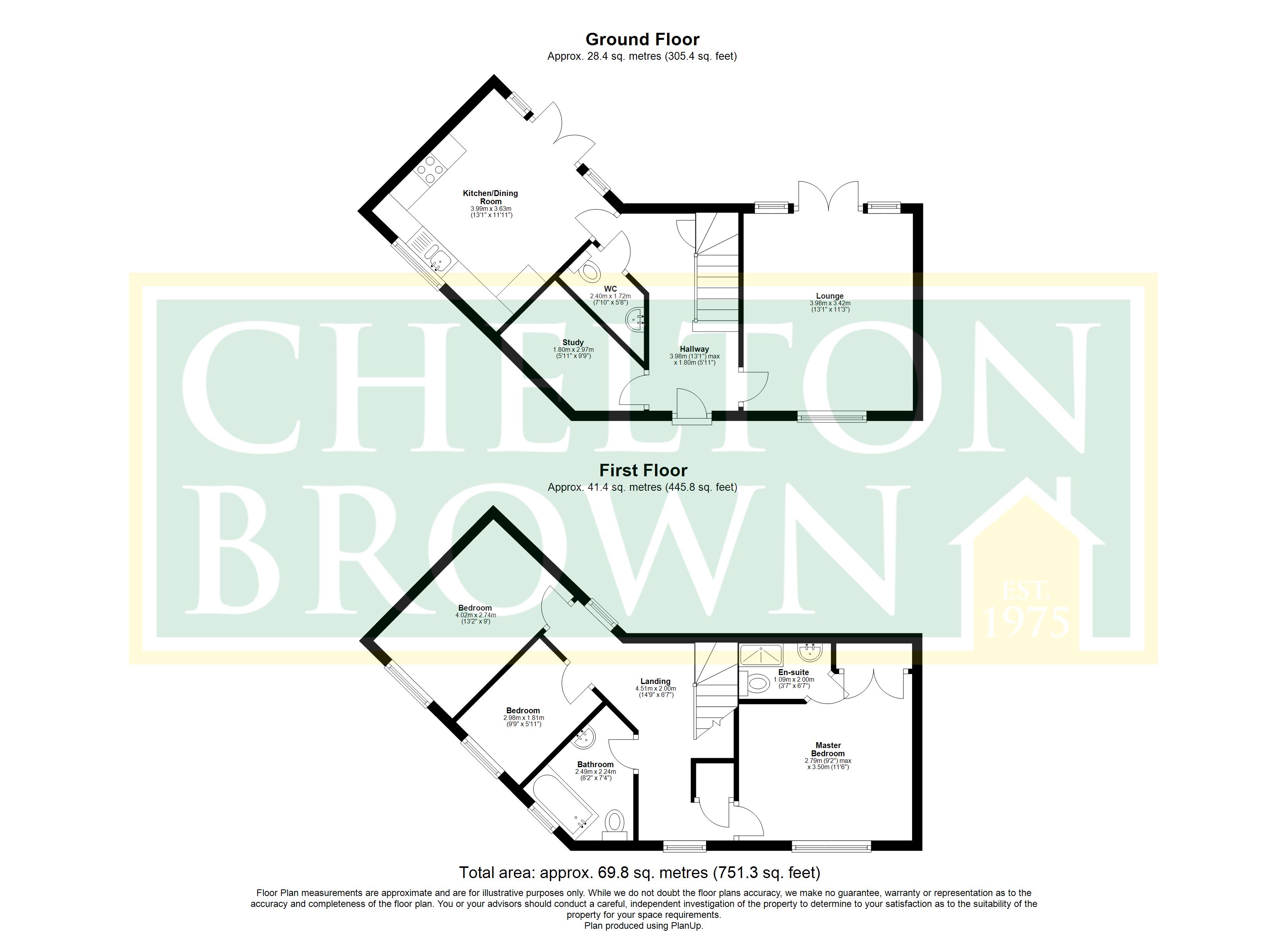3 Bedroom Semi-Detached House for sale in Northampton
Chelton Brown is thrilled to present this unique property situated on a generously proportioned corner plot, boasting a truly unique and thoughtfully designed layout. As you enter the hallway, you get a sense of space, setting the tone for the rest of the property.
The main living room features French doors that gracefully open onto a well maintained rear garden, creating a seamless connection between indoor and outdoor living. Opposite to the living room, discover a study/Office, providing a versatile space for working from home. The heart of the home lies in the well-appointed kitchen, adorned with modern amenities including a built-in oven, hob, and an overhead extractor. A convenient downstairs WC adds a touch of practicality to the ground floor.
Ascending the staircase to the first floor reveals a master bedroom complete with built-in wardrobes for ample storage and an ensuite bathroom adorned with contemporary finishes and a double shower. Two additional thoughtfully designed bedrooms await – a generously sized double bedroom and a cozy single bedroom, both sharing access to a stylish family bathroom that has recently been modernised.
Outside a maintenance garden offering a private oasis for relaxation and outdoor gatherings. The property is further enhanced by the inclusion of a garage, providing secure storage, and off-road parking for one car, ensuring convenience and ease of living.
Situated in the sought-after Moulton area, this property provides excellent proximity to Moulton Park and Round Spinney industrial estates, as well as convenient access to the A43 and A45. Additionally, a variety of supermarkets and amenities are just a brief drive away.
• No Onward Chain
• Sought After Area
• Walkable to Moulton Park/Round Spinney
• Private Drive and Single Garage
• Large Rear Garden
• Kitchen/Diner
• Bathroom, En-suite & WC
• Freehold
• EPC - C
• Council Tax - C
Hallway 13'1" (3.98m) (13'1" (4m)) max x 5'11" (1.80m) (5'11" (1.8m)). A large and bright entrance hallway with access to the living room, office/study, WC and kitchen/diner. The stairs to the first floor can be found here also which contain a large understairs storage cupboard.
Lounge 13'1" x 11'3" (4m x 3.43m). A generous living room with dual aspect windows to the front and back of the property including French doors directly into the rear garden. A feature fireplace is also a focal point of this room.
Kitchen/Dining Room 13'1" (4m) (13'1" (4m)) x 11'11" (3.63m) (11'11" (3.63m)). The Kitchen diner is large and offers ample space for preparing those all important meals for family and friends with space for a large dining table and for the summer months French doors directly out onto the patio area.
Study 9'9" x 5'11" (2.97m x 1.8m). The perfect space for a work from home office that is away from the distractions of the household.
WC 7'10" x 5'8" (2.4m x 1.73m). A convenient downstairs WC with toilet and hand basin.
Landing 14'9" x 6'7" (4.5m x 2m). This S-shaped landing and hall gives access to the three bedrooms and family bathroom.
Master Bedroom 11'6" x 9'2" (3.5m x 2.8m). A sanctury tucked away at the end of the house at the end of the whole with built in double wardrobes and a private en-suite shower room.
En-suite 6'7" x 3'7" (2m x 1.1m). The en-suite gives privacy away from the rest of the house with a double shower cubicle, toilet and hand basin.
Bedroom 2 13'2" x 9' (4.01m x 2.74m). A spacious double bedroom with a large window to the front of the property.
Bedroom 3 9'9" x 5'11" (2.97m x 1.8m). A respectable single bedroom that overlooks the front of the property.
Bathroom 8'2" x 7'4" (2.5m x 2.24m). A fantastic family bathroom that has been modernised with stylish tiing and lighting, You will find a bath, hand basin and toilet in here.
Important information
This is a Freehold property.
Property Ref: 16333_NTS240044
Similar Properties
Cherry Orchard Place, Northampton, NN3
3 Bedroom Semi-Detached House | £290,000
*** THREE BED SEMI DETACHED *** Chelton Brown are pleased to offer for sale this modern semi detached property situated...
Victoria Promenade, Northampton, NN1
Apartment | £285,000
Chelton Brown is delighted to present to the market this exceptional investment opportunity. A Converted Victorian Terra...
5 Bedroom Terraced House | £285,000
Chelton Brown is thrilled to introduce an exceptional investment opportunity to the market. This immaculately renovated...
High Street, Gayton, Northampton, NN7
3 Bedroom Detached House | £297,000
*** NO UPWARD CHAIN *** Chelton Brown are proud to showcase this property nestled within the charming village of Gayton,...
Adams Avenue, Northampton, NN1
4 Bedroom Terraced House | £300,000
A Traditional and spacious late Victorian town house situated in the sought after Abington district with its excellent r...
Sherwood Avenue, Kingsthorpe, Northampton, NN2
3 Bedroom Detached House | Offers Over £300,000
*** DETACHED THREE BEDROOM CHALET *** Chelton Brown are excited to present this three bedroom, detached chalet to the ma...
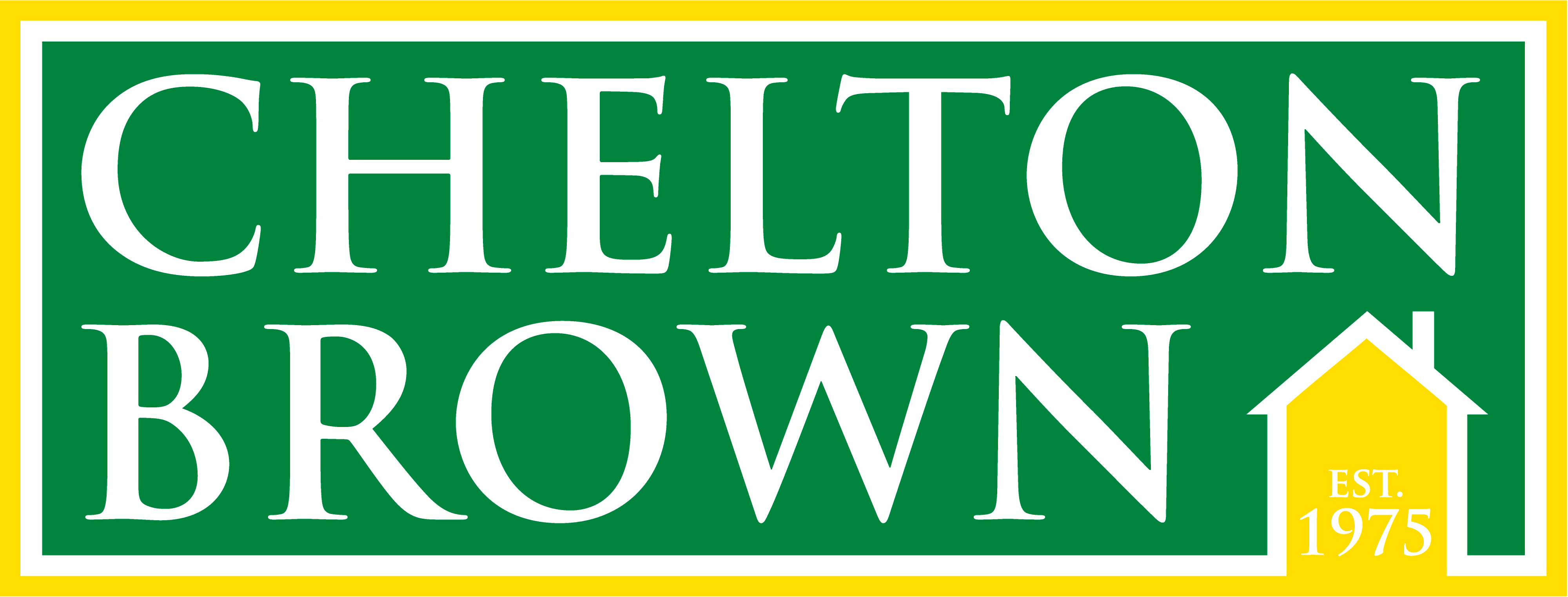
Chelton Brown (Northampton)
George Row, Northampton, Northamptonshire, NN1 1DF
How much is your home worth?
Use our short form to request a valuation of your property.
Request a Valuation
