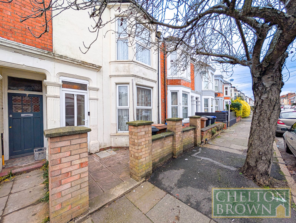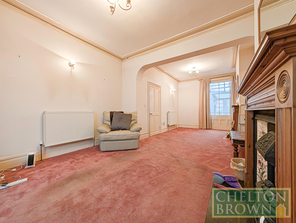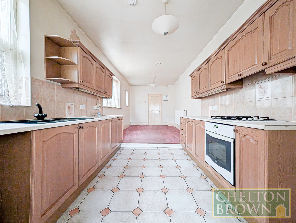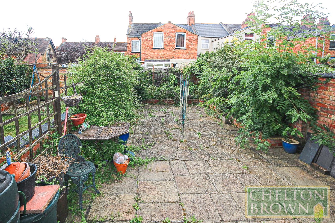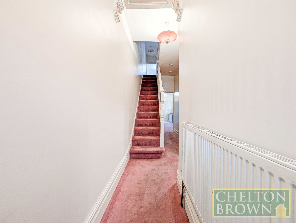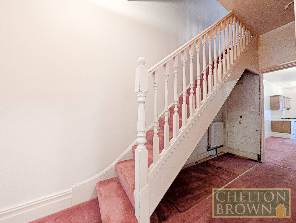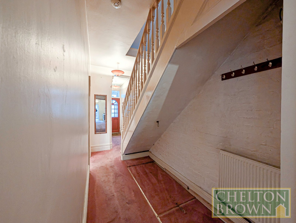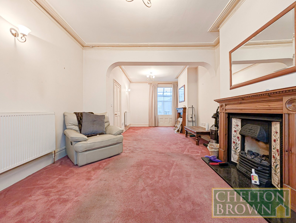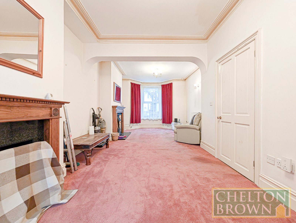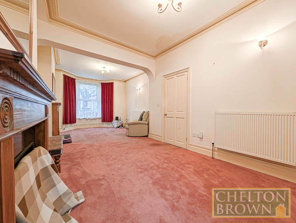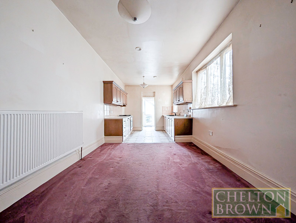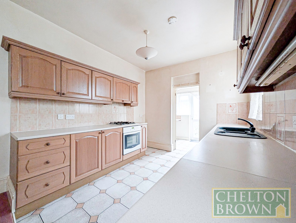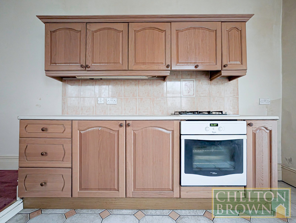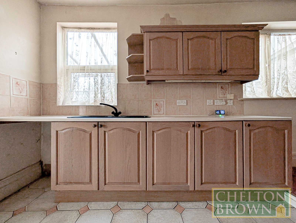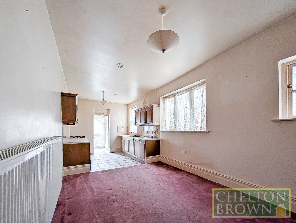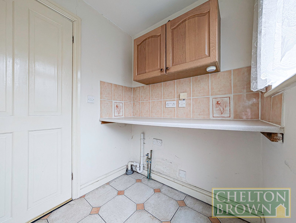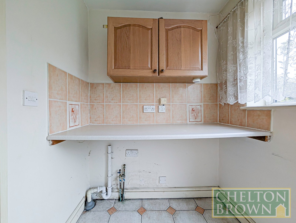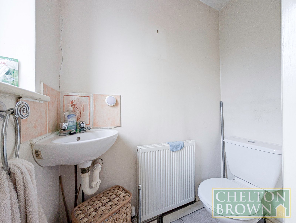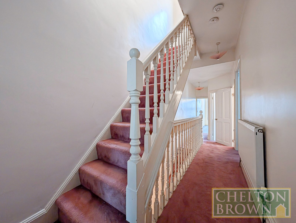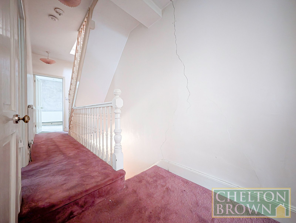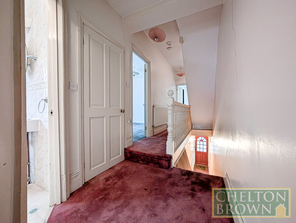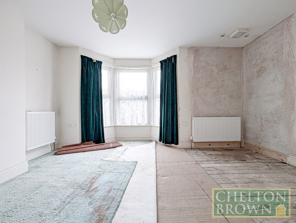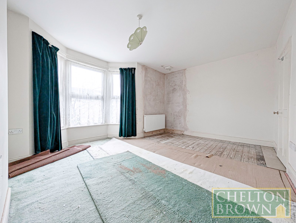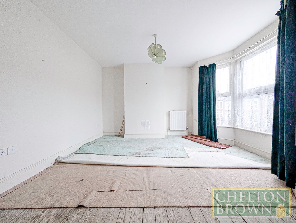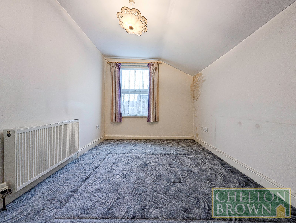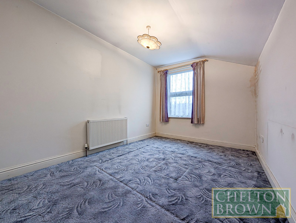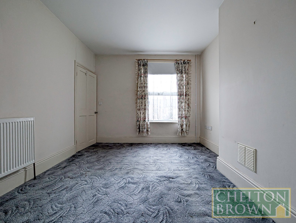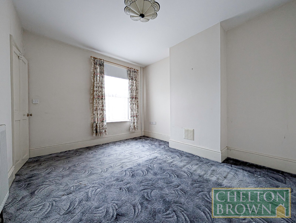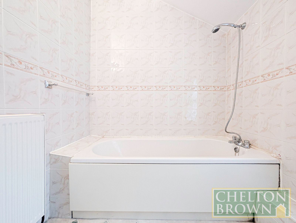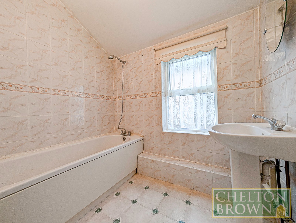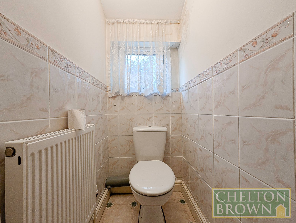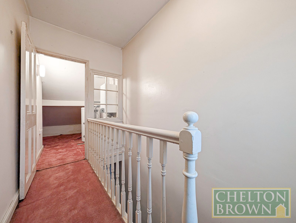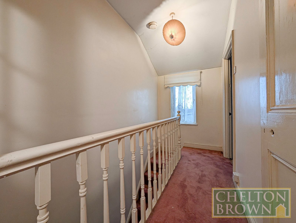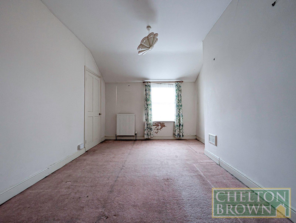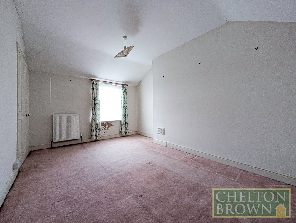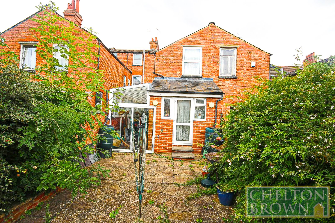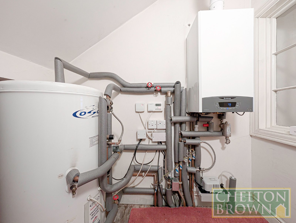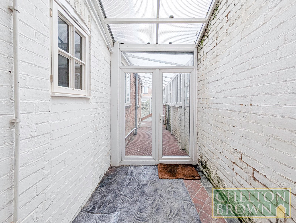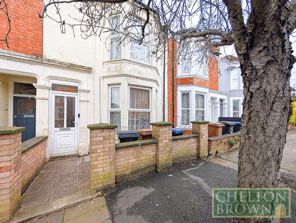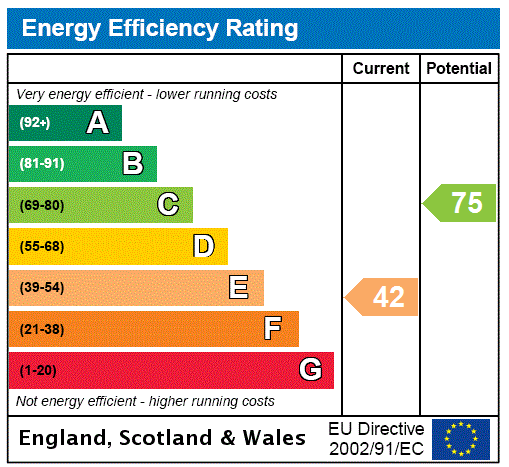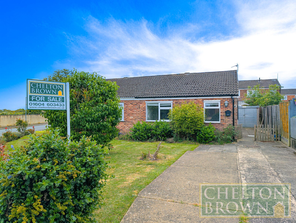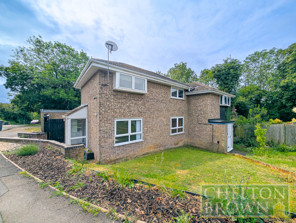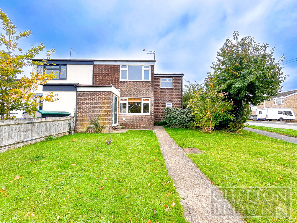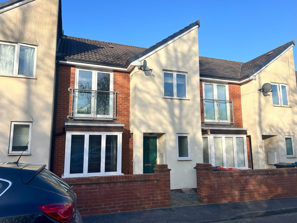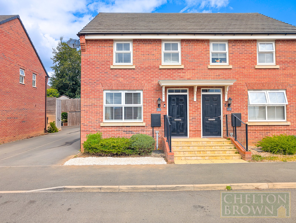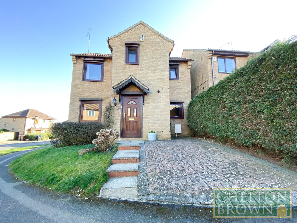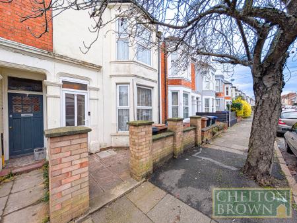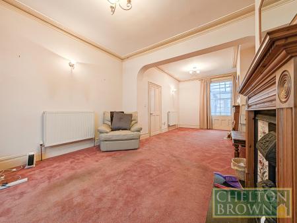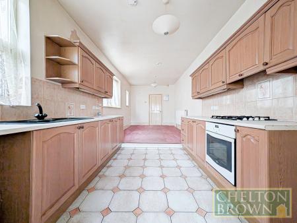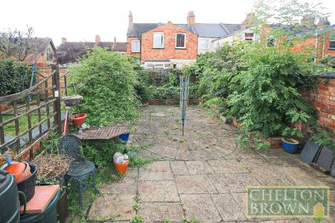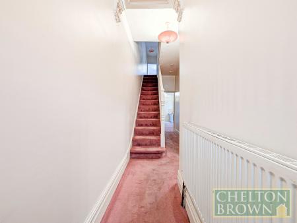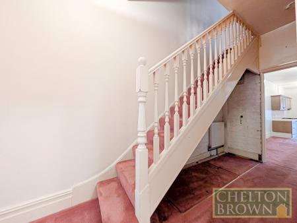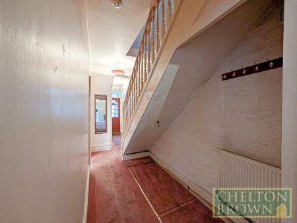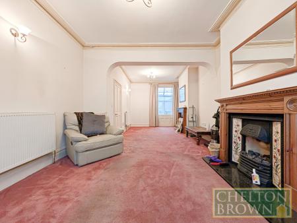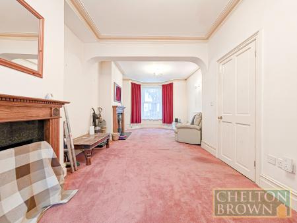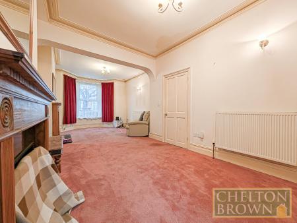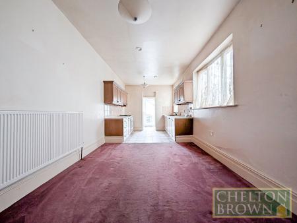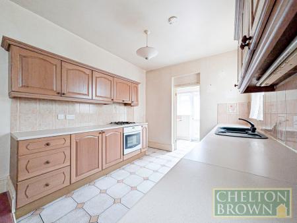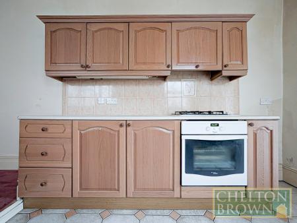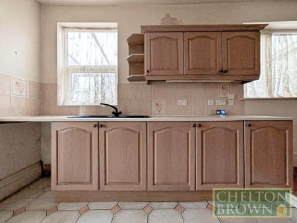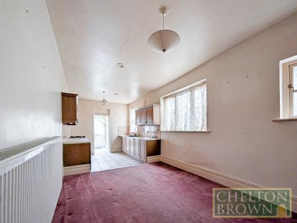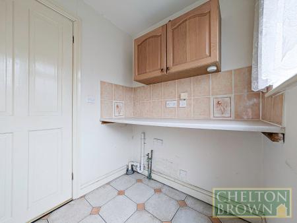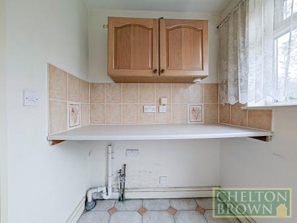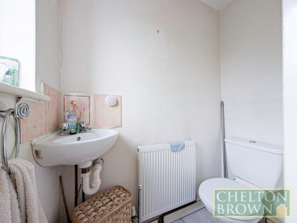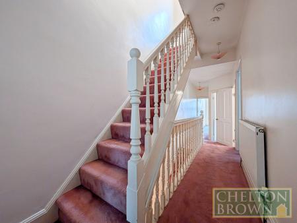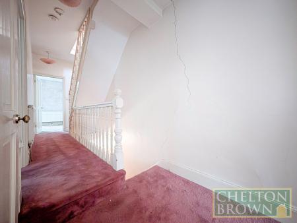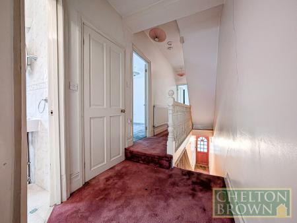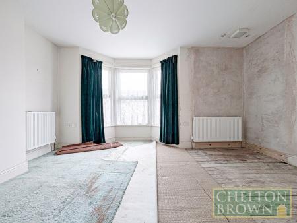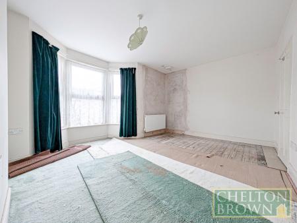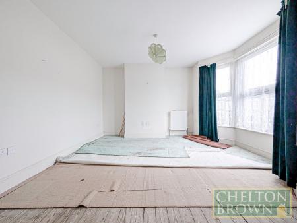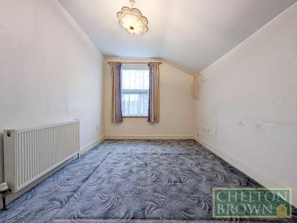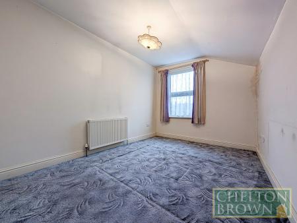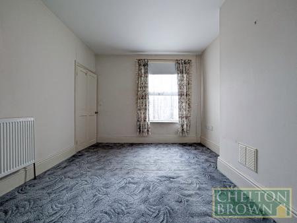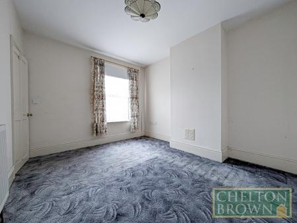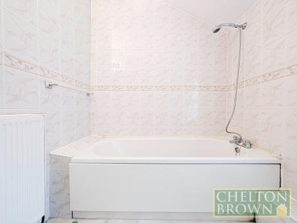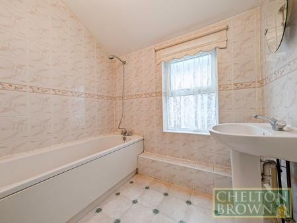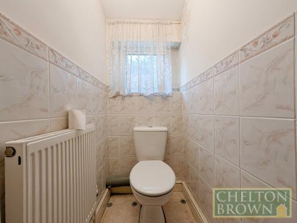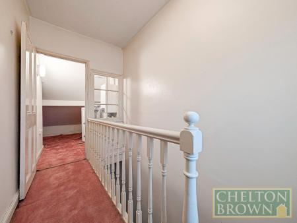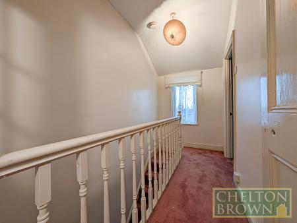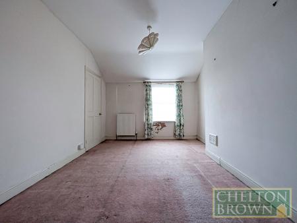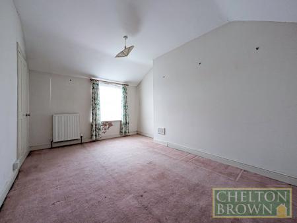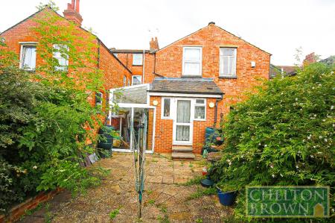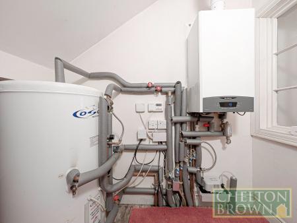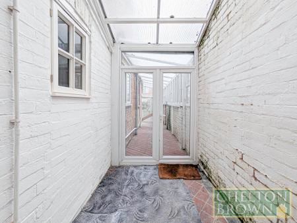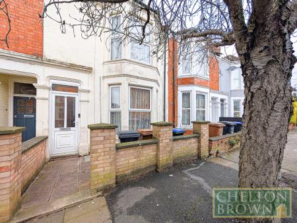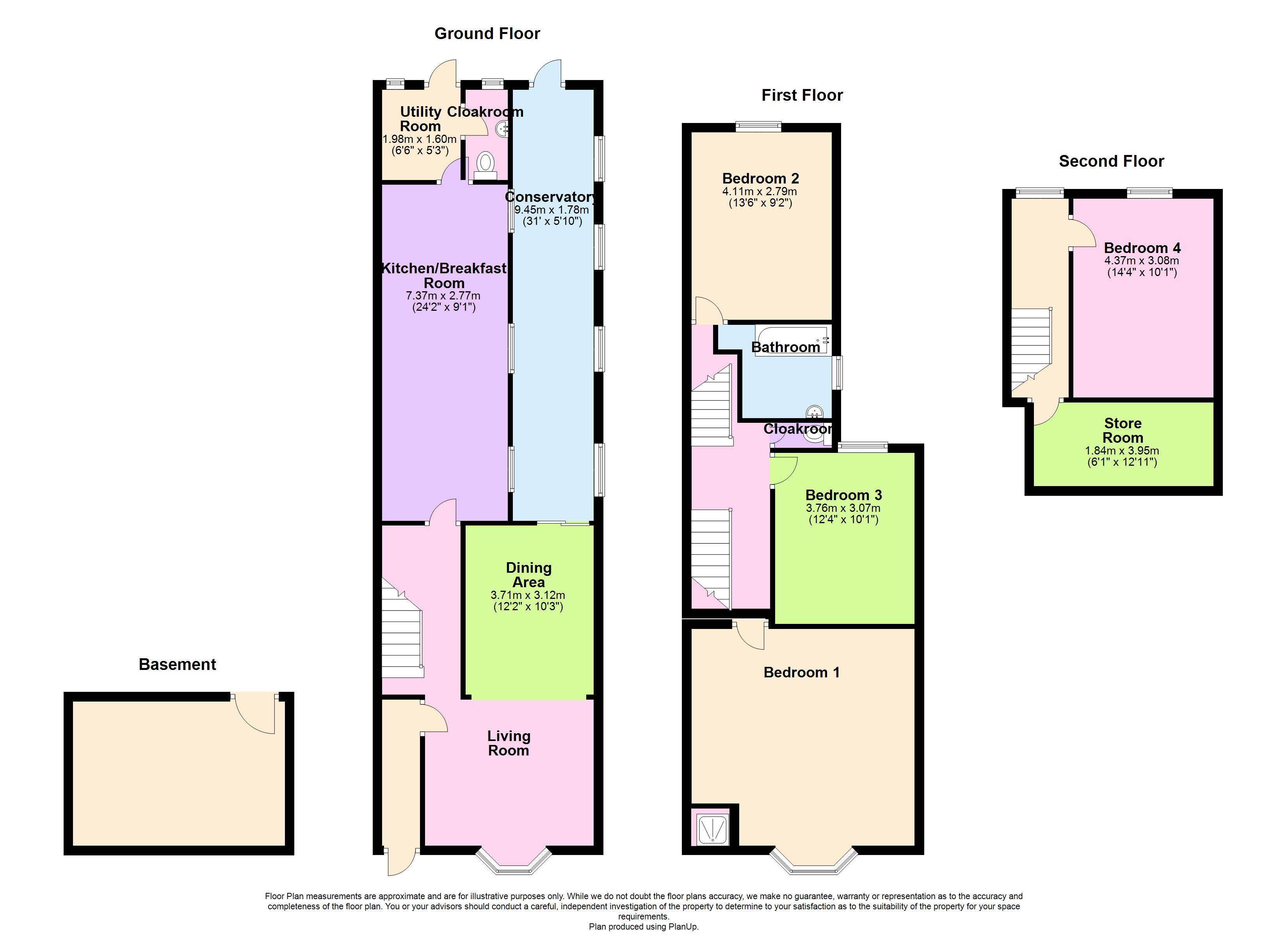4 Bedroom Terraced House for sale in Northampton
A Spacious and Charming Late Victorian Townhouse in the Heart of Abington
This elegant and generously proportioned late Victorian townhouse is nestled in the highly desirable Abington district, celebrated for its vibrant community and excellent array of shops, cafes, and local amenities. Offering a perfect blend of period charm and potential for modern refinement, this home is ideal for those seeking character and versatility.
Set over three floors with the added advantage of a basement, this residence provides ample living space and storage options. The ground floor features a spacious lounge and dining area, a well-proportioned kitchen/breakfast room, a convenient utility room, and a cloakroom. Additionally, a long conservatory to the side elevation provides a bright and inviting space, perfect for relaxation or entertaining.
The first floor accommodates three generously sized bedrooms, a family bathroom, and a separate cloakroom, offering comfort and practicality for a growing household. On the second floor, you'll find a fourth bedroom and an additional storage room, which could be adapted to suit a variety of needs, such as a home office or hobby room.
The basement, currently used for storage, offers further potential for conversion, subject to planning and renovation.
The property has been thoughtfully updated over the years with the installation of UPVC double glazing and gas radiator central heating, ensuring warmth and efficiency. However, it presents an exciting opportunity for the new owners to add their own personal touches and enhance its aesthetic appeal with some cosmetic improvements.
Outside, the property benefits from a charming rear garden, providing a peaceful retreat in this bustling and sought-after location.
Whether you are a family seeking space or a professional looking for a property with character and potential, this delightful home in Abington is sure to captivate. Early viewing is highly recommended to fully appreciate the scale and possibilities this property has to offer.
• 4 Double Bedrooms
• Spacious Property
• Popular Location
• Conservatory
• Extended Property
• No Chain
• Basement
• Character Features
• Victorian Charm
Entrance hall Approached via storm porch and two doors, doors to ground
floor accommodation, stairs to first floor, access to basement via hatch.
Living Room 12,2 x 10,6. Bay window to front elevation, feature fireplace, through to dining area.
Dining Area 12'2" x 10'3" (3.7m x 3.12m). Sliding door to Conservatory, open plan, feature fireplace.
Three windows to side elevation, fitted range of eye and base level units, work surfaces, integrated oven and hob with filter hood. sink and drainer, door to utility room.
Kitchen & Breakfast Room 24'2" x 9'1" (7.37m x 2.77m).
Conservatory Windows to side, elevation, UPVC and brick construction ,door to rear garden:
Utility Room 6'6" x 5'3" (1.98m x 1.6m). Window to rear, elevation, plumbing for washing machine, doors
to cloakroom and rear garden.
Cloakroom Window to rear elevation, wash hand basin, low level WC.
First Floor Landing Doors to first floor accommodation, stairs to second floor.
Bedroom 1 11'10" x 15'7" (3.6m x 4.75m). Bay window to front elevation.
Bedroom 2 13'6" x 9'2" (4.11m x 2.8m). Window to rear elevation.
Bedroom 3 12'4" x 10'1" (3.76m x 3.07m). Window to rear elevation.
Bedroom 4 14'4" x 10'1" (4.37m x 3.07m). Window to rear elevation.
Cloakroom Window to side elevation, low level WC.
Bathroom Bath, wash hand basin, tiled splash backs, window to side elevation.
Second Floor Landing Doors to bedroom four and store room, window to rear elevation.
Window to rear elevation.
Store Room Light connected, central heating boiler.
Important Information
- This is a Freehold property.
Property Ref: 16333_NTS230030
Similar Properties
Eastfield Drive, Hanslope, Milton Keynes, Buckinghamshire, MK19
2 Bedroom Semi-Detached Bungalow | £282,500
***NO CHAIN*** Chelton Brown are proud to present to the market this adorable two bedroomed bungalow set in the pictures...
Harmans Way, Weedon, Northampton, Northamptonshire, NN7
3 Bedroom Semi-Detached House | £280,000
Chelton Brown are delighted to present to the market this beautifully maintained three-bedroom semi-detached family home...
Windmill Avenue, Blisworth, Northampton, Northamptonshire, NN7
3 Bedroom Semi-Detached House | £280,000
Chelton Brown are delighted to welcome to the market this extended three/four bedroom semi-detached property in the popu...
Hunsbury Chase, Broughton, Milton Keynes, Buckinghamshire, MK10
3 Bedroom Terraced House | £290,000
Chelton Brown are proud to present to the market this excellent three bedroomed home located in a desirable area of Milt...
Thompson Way, Moulton, Northamptonshire, NN3
3 Bedroom Semi-Detached House | £295,000
Chelton Brown are delighted to present to the market this stunning three-bedroom semi-detached home, ideally located in...
Allard Close, Rectory Farm, Northampton, NN3
3 Bedroom Detached House | £295,000
Chelton Brown are delighted to present to the market this well presented three bedroom detached house, located in the po...
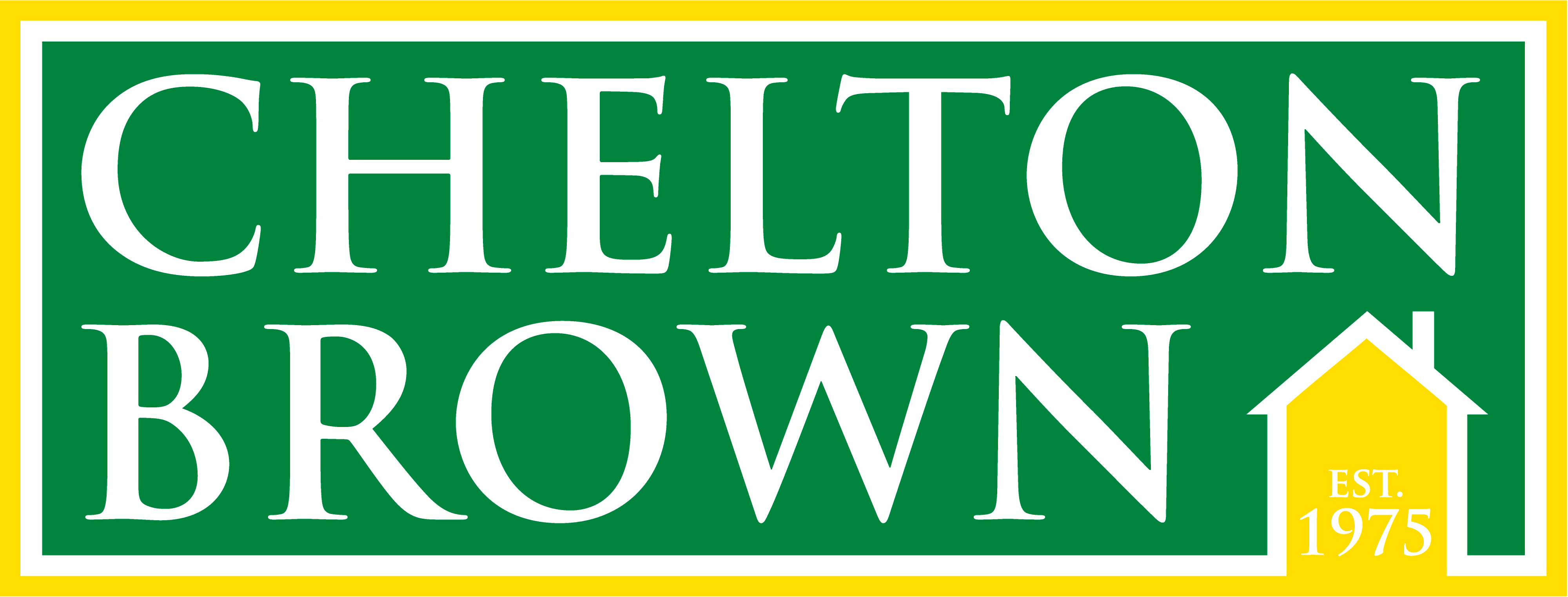
Chelton Brown (Northampton)
George Row, Northampton, Northamptonshire, NN1 1DF
How much is your home worth?
Use our short form to request a valuation of your property.
Request a Valuation
