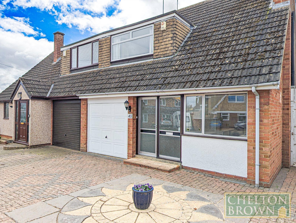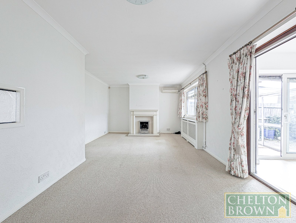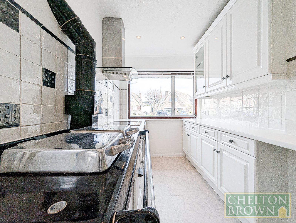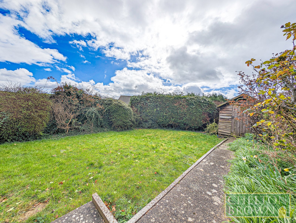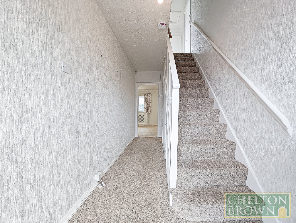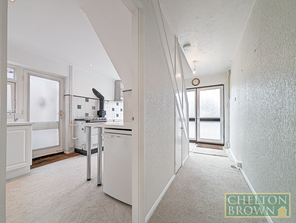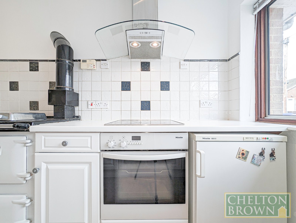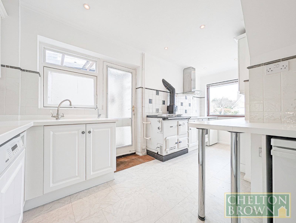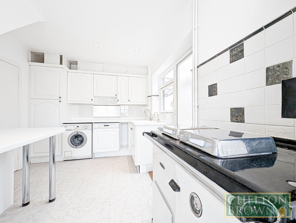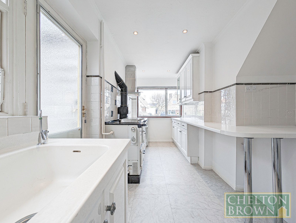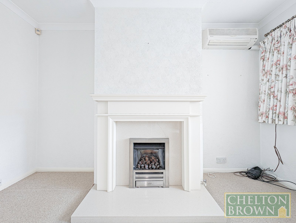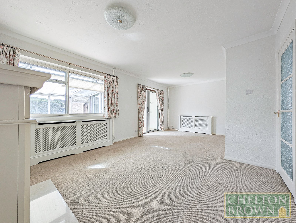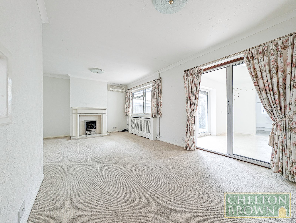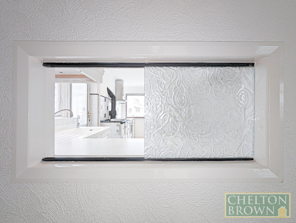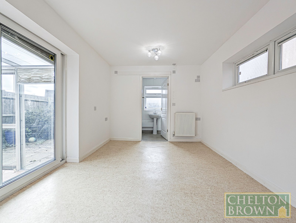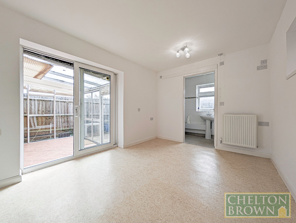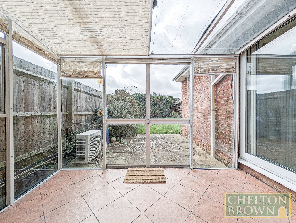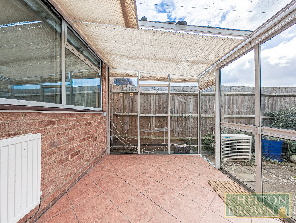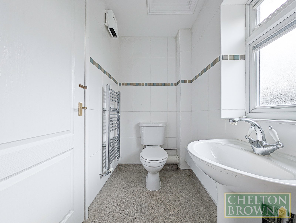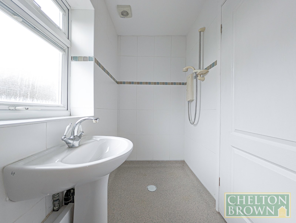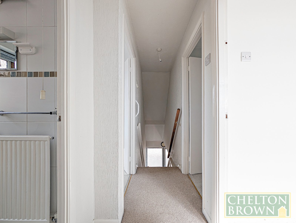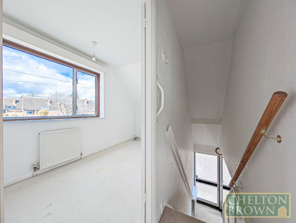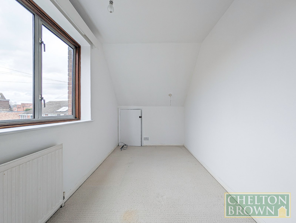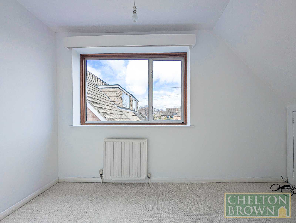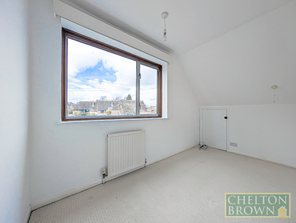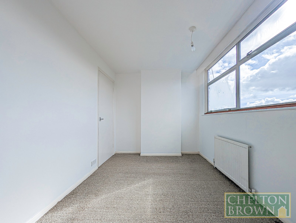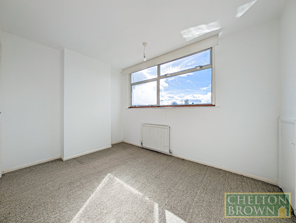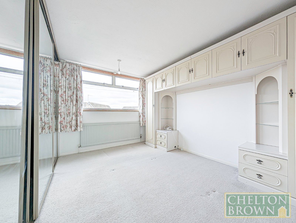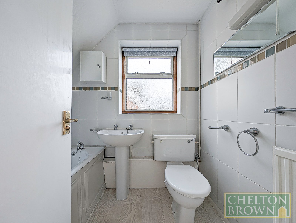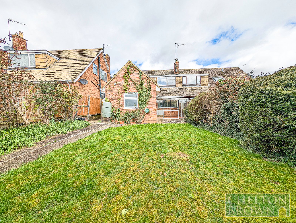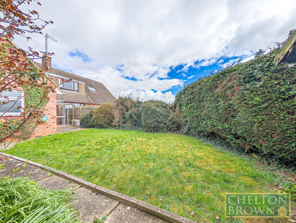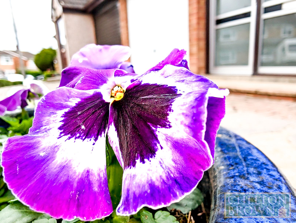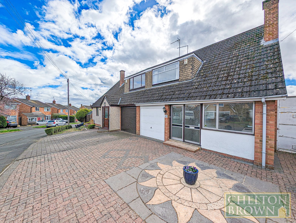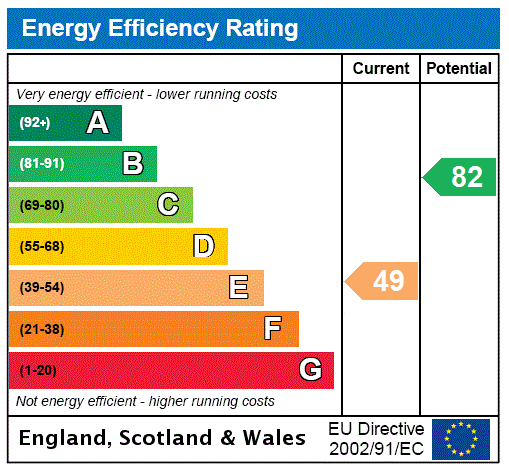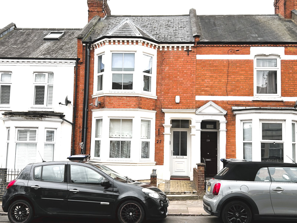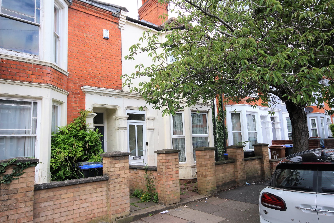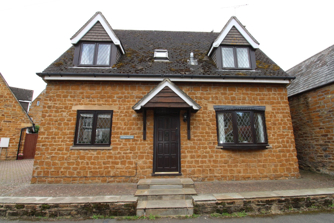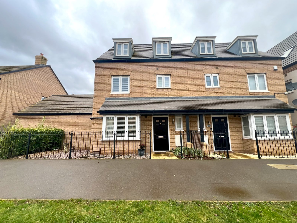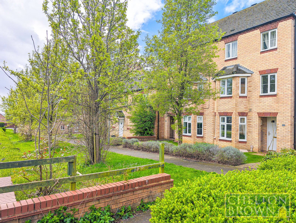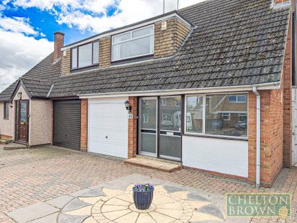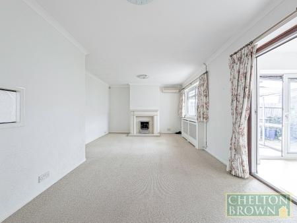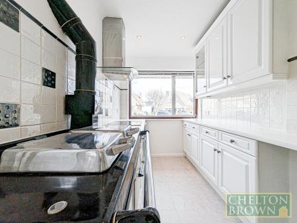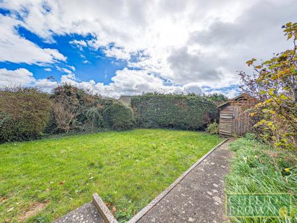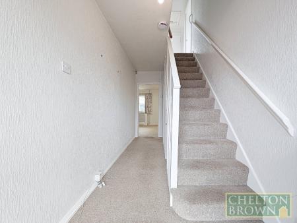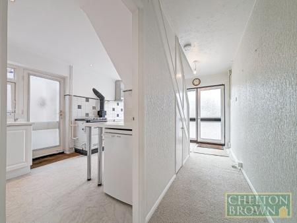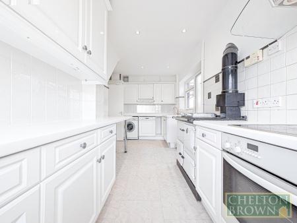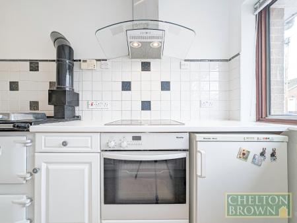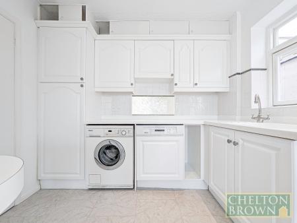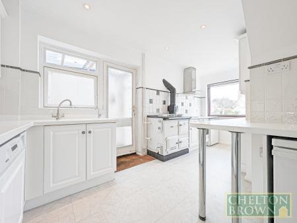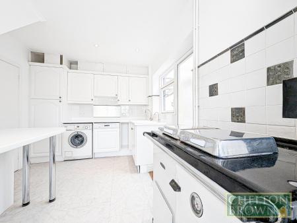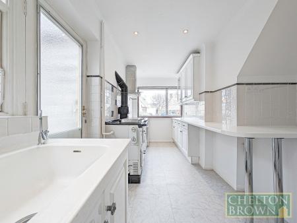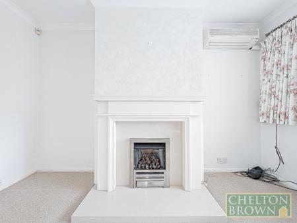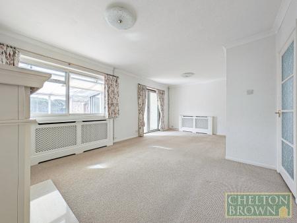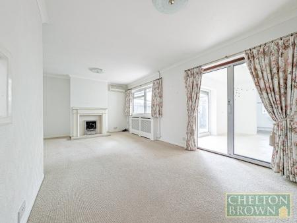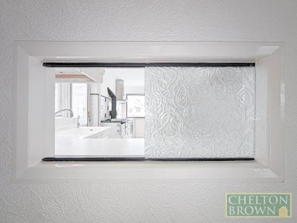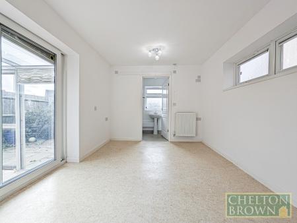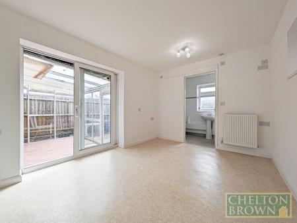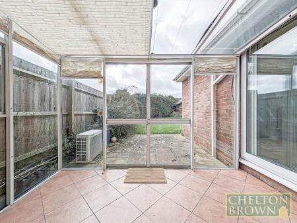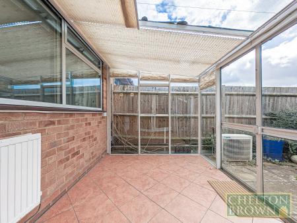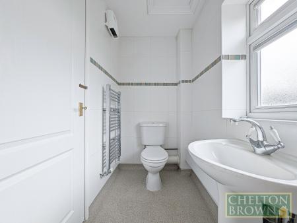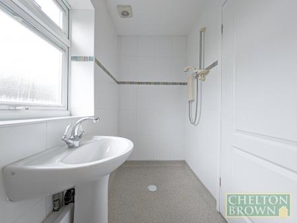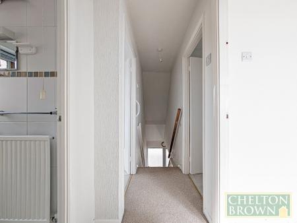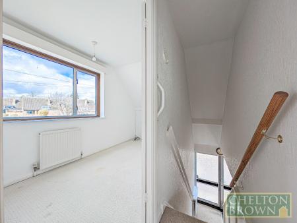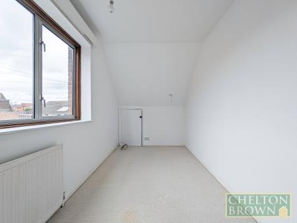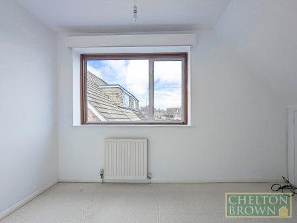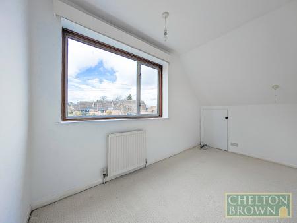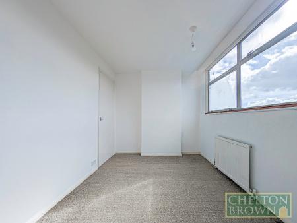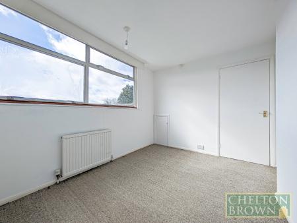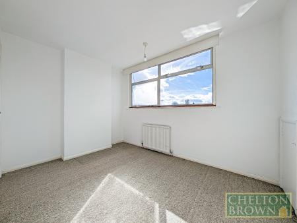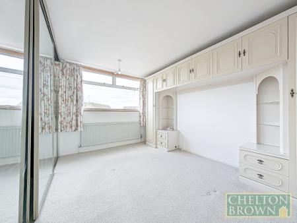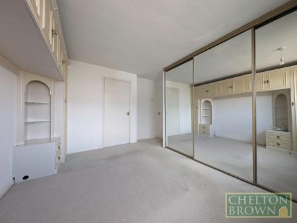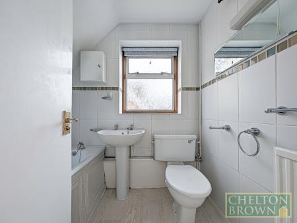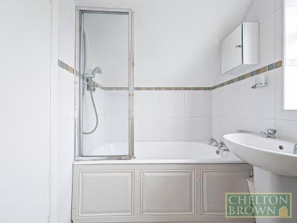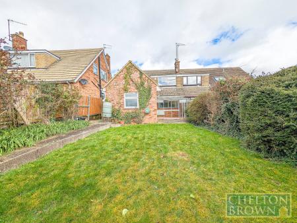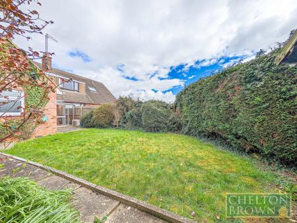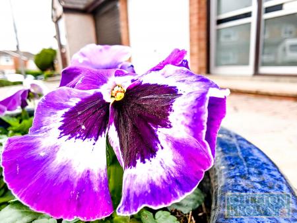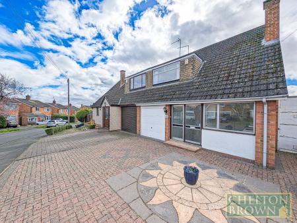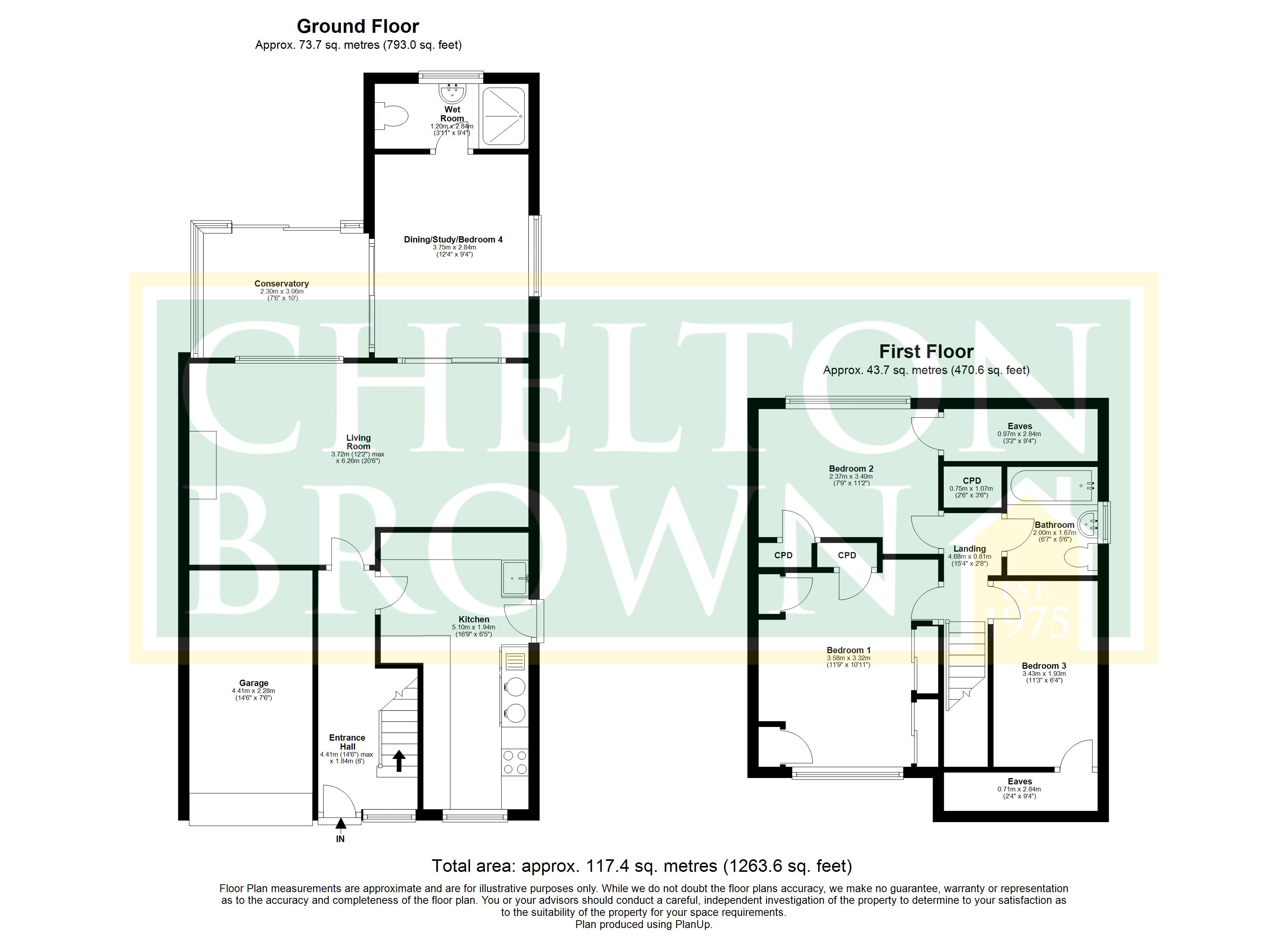4 Bedroom Semi-Detached House for sale in Northampton
Chelton Brown Introduce a rarely available three/four bedroom semi-detached property nestled within the highly coveted location of Abington Vale. Boasting an abundance of curb appeal, this residence exudes charm with its expansive blocked paved driveway that gracefully sweeps across the front.
Upon entry, you are greeted by a bright and inviting entrance hall, providing access to the heart of the home. The kitchen, bathed in natural light and cleverly designed in an L-shape configuration, offers ample storage and food preparation space. The focal point is the exquisite Rayburn stove, commanding attention of the room.
The living room, extending the full width of the property, presents a spacious living space, with feature fireplace and air conditioning. Patio doors lead to a newer extension, offering versatility as a spacious dining area, a serene study, a home office space or fourth bedroom/annex, thanks to its convenient access to the adjacent wet room. Further enhancing this space is the sun-drenched conservatory, providing views of the meticulously landscaped garden.
Ascending to the first floor, three well-appointed bedrooms. Bedroom one boasts generous proportions along with an abundance of built-in storage, providing a haven of tranquillity. Bedroom two offers another spacious double adorned with a built-in wardrobe and eaves access, while the third bedroom, a generous single, ensures clutter remains at bay with its additional eaves storage. Completing this level is the modern family bathroom featuring a shower over bath, toilet, and hand basin.
Externally, this property boasts a single garage with an electric up and over door, off street parking and a well-maintained rear garden, predominantly laid to lawn and complemented by a garden shed.
Perfectly suited for family living, this home in its desirable location presents an unmissable opportunity.
• Highly Sought After Location
• Three Bedrooms
• Vast Living Room
• Fourth bedroom Option
• Two Bathrooms
• Driveway and Garage
• Great access to the A43 & A45
• Kitchen Features an Rayburn
• Close to Abington Park
• Freehold
• EPC - E
• Council Tax - C
Entrance Hall 14'6" (4.41m) (14'6" (4.42m)) max x 6' (1.84m) (6' (1.83m)). Spacious and bright the entrance hall has access to the kitchen, living room and stairs to the first floor.
Kitchen 16'9" x 6'4" (5.1m x 1.93m). A large L-Shaped kitchen with ample storage and a beautiful Aga plus direct access to the garden.
Living Room 20'6" x 12'2" (6.25m x 3.7m). A vast living room with feature fireplace and patio doors leading into the versatile space beyond.
Dining/Study/Bedroom 4 12'4" (3.75m) (12'4" (3.76m)) x 9'4" (2.84m) (9'4" (2.84m)). This flexible space would be ideal as a dining room/playroom/study or in the past has been used as a fourth bedroom. You will also find patio doors to the conservatory and access to the wet room.
Conservatory 10' x 7'7" (3.05m x 2.3m). A great place to relax in the sun while looking out into the garden.
Wet Room 9'4" x 3'11" (2.84m x 1.2m). Practical and convenient this wet room also has a toilet and hand basin.
Garage 14'6" x 7'6" (4.42m x 2.29m). Ideal for storage or even a workshop.
Landing 15'4" (4.67m) x 2'8" (0.81m)plus 2" (0.05m) (2" (0.05m)) x 2" (0.05m) (2" (0.05m)). The landing gives access to all three bedrooms and the family bathroom.
Bedroom 1 11'9" (3.58m) x 10'11" (3.33m)plus 2" (0.05m) (2" (0.05m)) x 2" (0.05m) (2" (0.05m)). A large double with tons of storage, you will find a triple fitted wardrobe and also a double built in wardrobe.
Bedroom 2 11'2" x 7'9" (3.4m x 2.36m). A spacious double bedroom with garden views, built in wardrobe and access to the eaves.
Bedroom 3 11'3" x 6'4" (3.43m x 1.93m). A very generous single with access to the eaves.
Bathroom 6'7" x 5'6" (2m x 1.68m). A modern bathroom that offers shower over bath, toilet and hand basin.
Important information
This is a Freehold property.
Property Ref: 16333_NTS240137
Similar Properties
Stimpson Avenue, Northampton, NN1
4 Bedroom Terraced House | £300,000
A Spacious and well presented late Victorian property located in the sought after location of Abington and offered for s...
Sherwood Avenue, Kingsthorpe, Northampton, NN2
3 Bedroom Detached House | Offers Over £300,000
*** DETACHED THREE BEDROOM CHALET *** Chelton Brown are excited to present this three bedroom, detached chalet to the ma...
Adams Avenue, Northampton, NN1
4 Bedroom Terraced House | £300,000
A Traditional and spacious late Victorian town house situated in the sought after Abington district with its excellent r...
Starmers Lane, Kislingbury, Northampton, NN7
3 Bedroom Detached House | £315,000
Chelton Brown have the absolute pleasure presenting this delightful three bedroom detached quintessential stone built pr...
Irthlingborough Road North, Wellingborough, NN8
4 Bedroom Semi-Detached House | £320,000
Chelton Brown Proudly Present This Immaculate Four Bedroom Semi Detached House Within The Stanton Cross Development Offe...
Bowling Green Lane, Northampton, NN5
3 Bedroom End of Terrace House | Offers in region of £350,000
Chelton Brown proudly presents this immaculate and versatile family home, freshly introduced to the market and ready to...
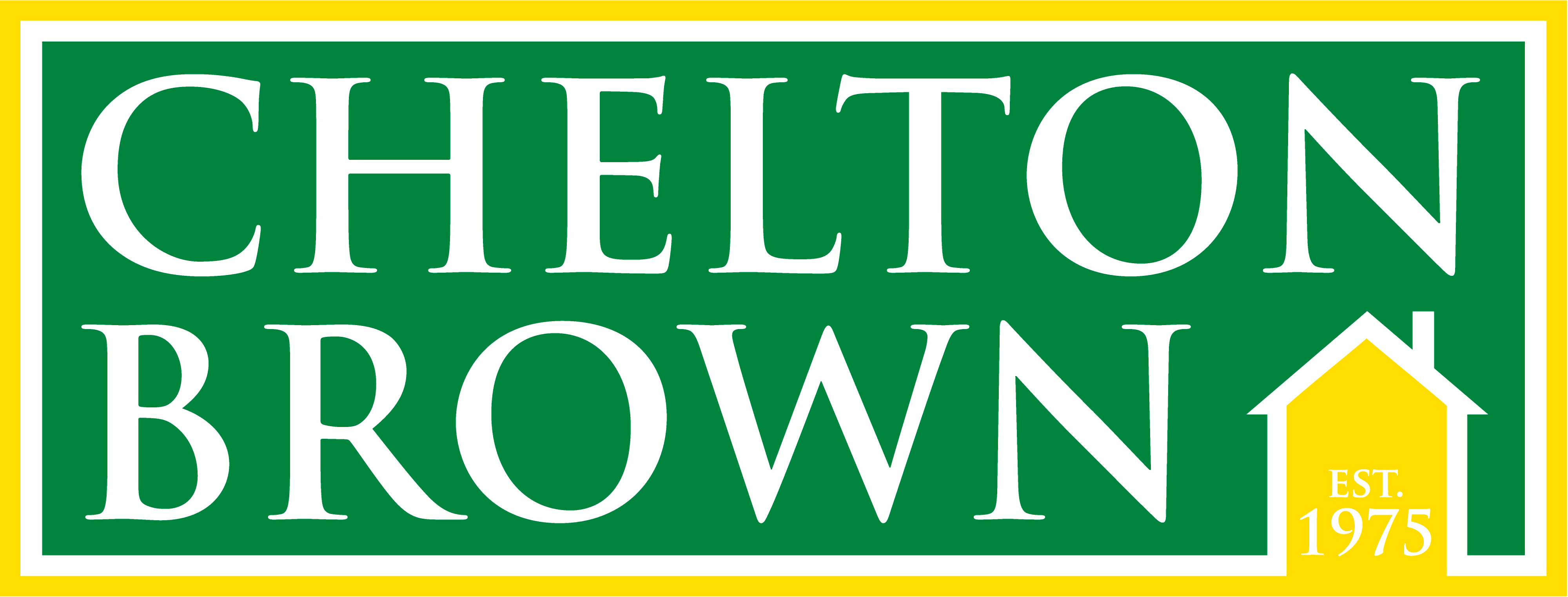
Chelton Brown (Northampton)
George Row, Northampton, Northamptonshire, NN1 1DF
How much is your home worth?
Use our short form to request a valuation of your property.
Request a Valuation
