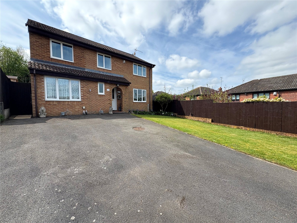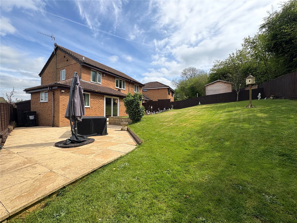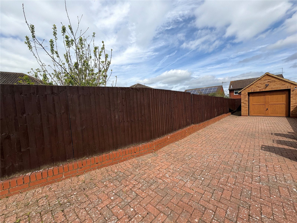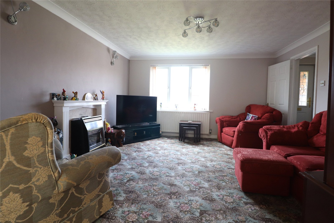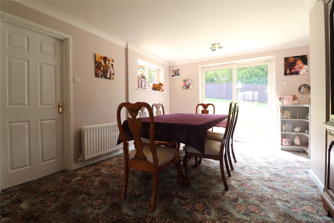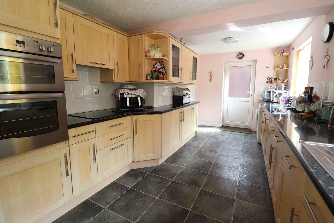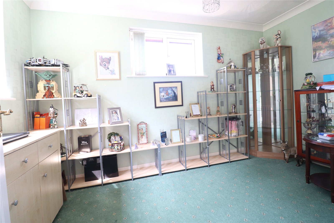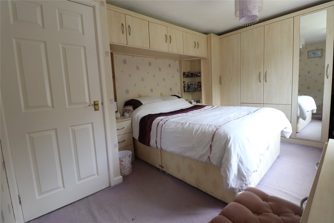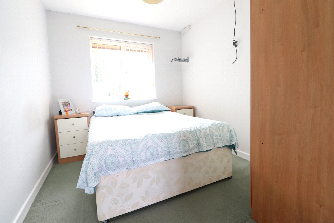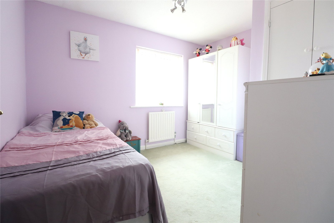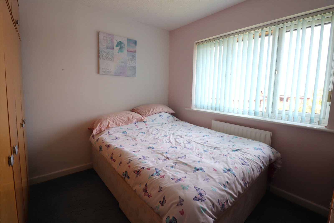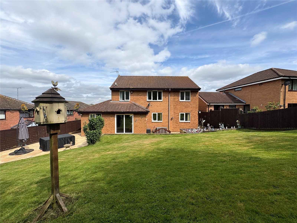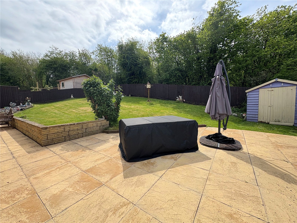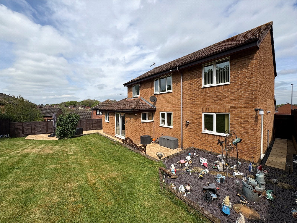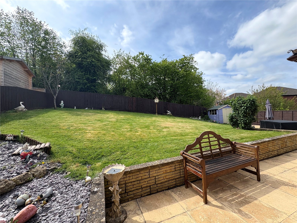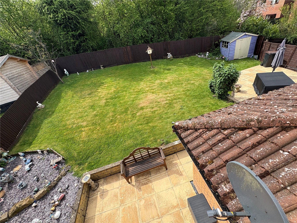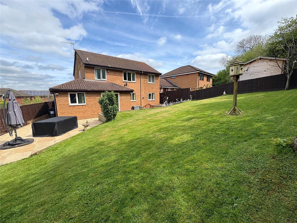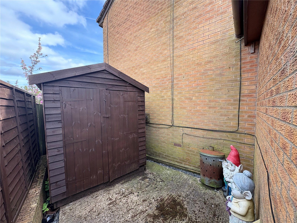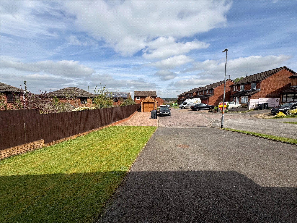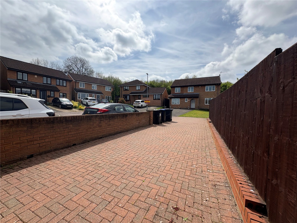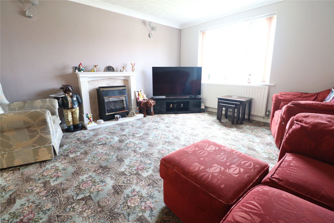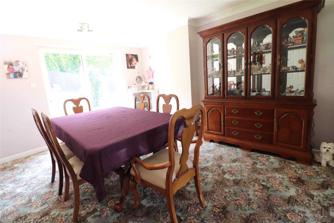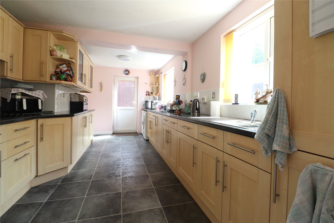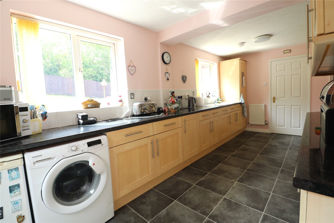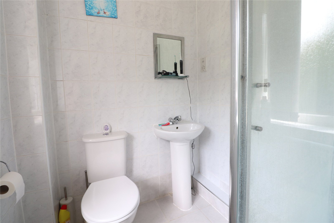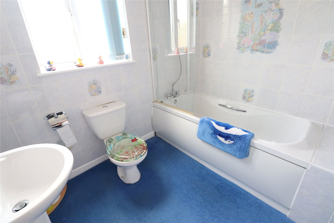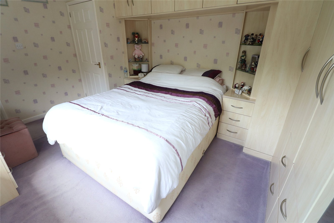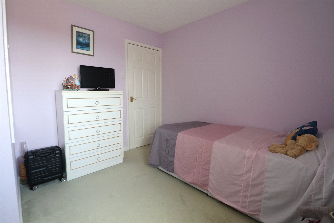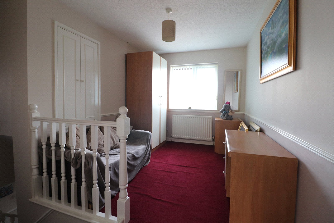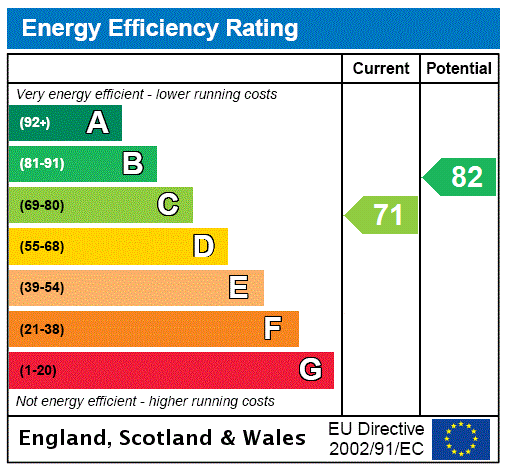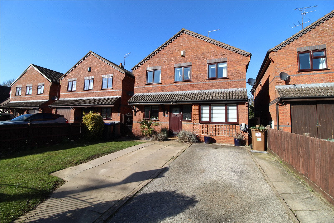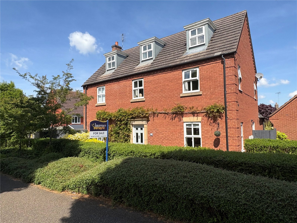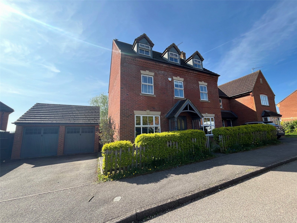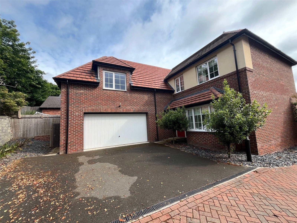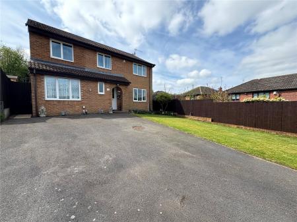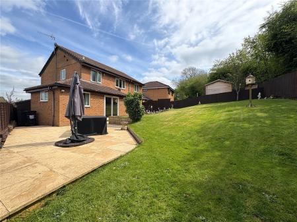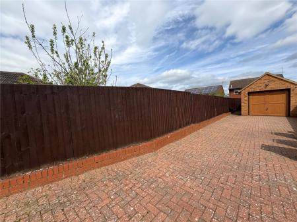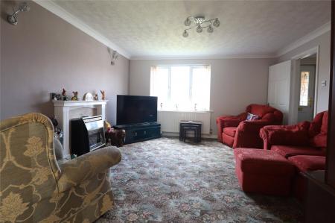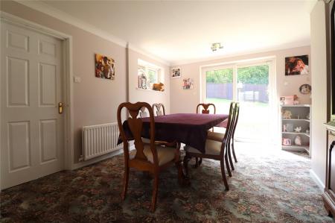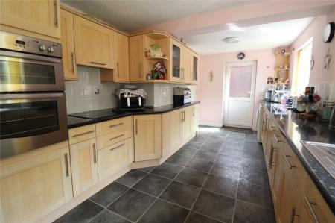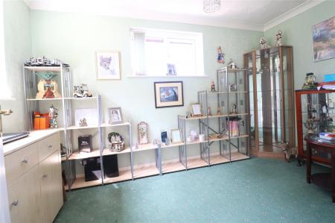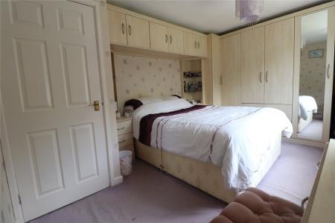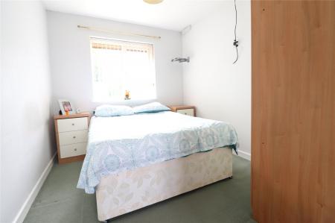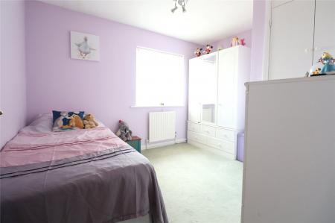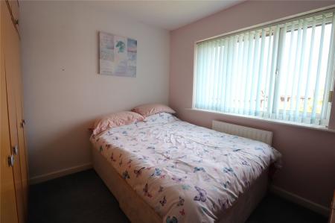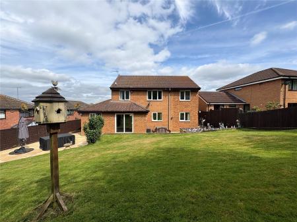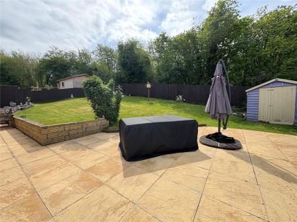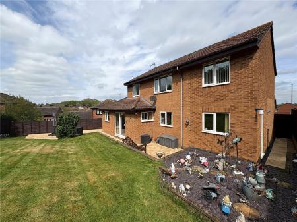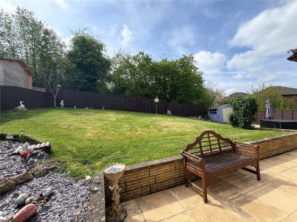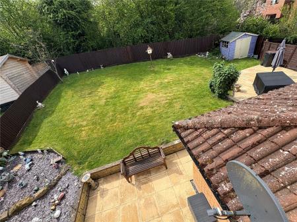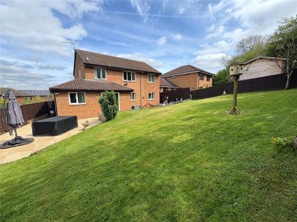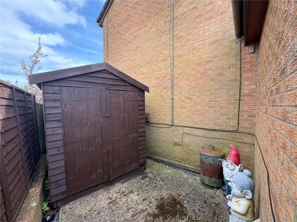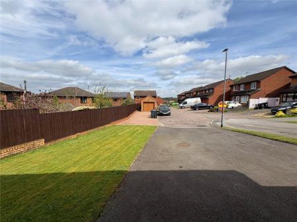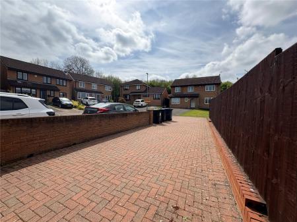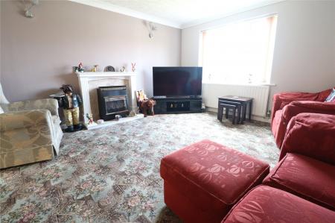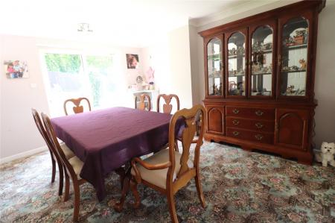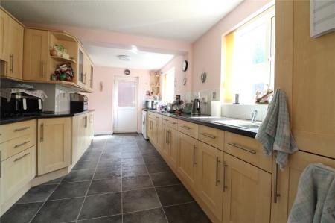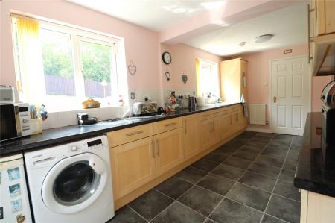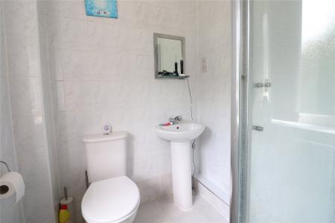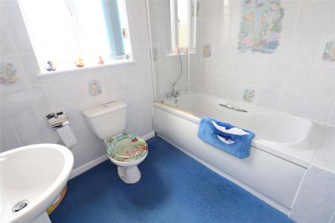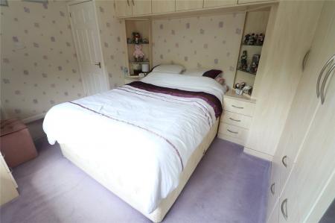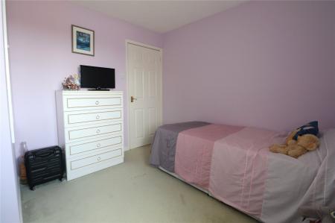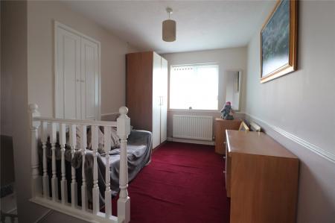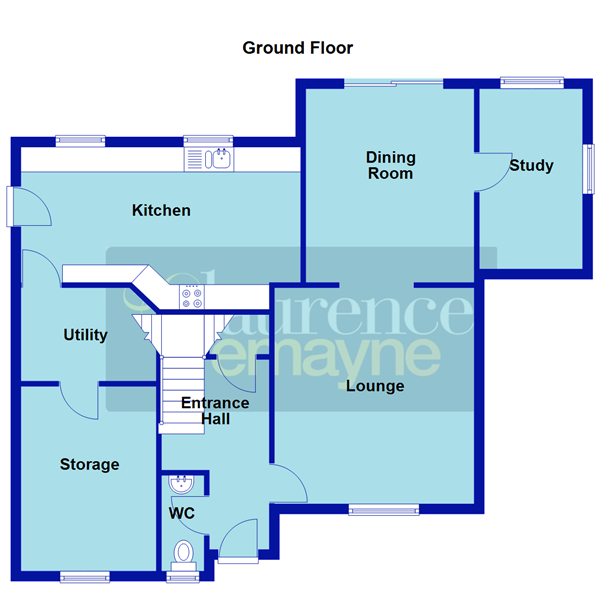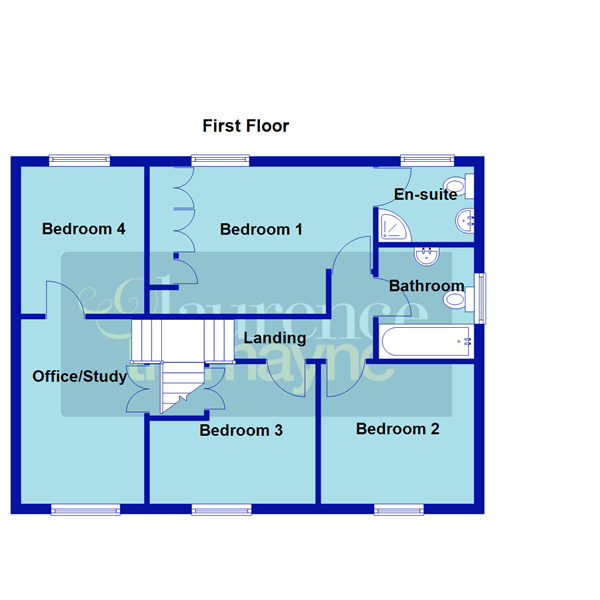4 Bedroom Detached House for sale in Northamptonshire
***EXTENDED FAMILY HOME***CUL-DE-SAC LOCATION***DETACHED GARAGE***TWO DRIVEWAYS***
Located on a CORNER PLOT at the end of a SMALL CUL-DE-SAC on the POPULAR STEFEN HILL DEVELOPMENT is this EXTENDED DETACHED FAMILY HOME. Offering VERSATILE and FLEXIBLE LIVING with accommodation on the ground floor comprising entrance hallway, cloakroom, lounge, EXTENDED DINING ROOM, study/family room, EXTENDED KITCHEN, utility room and store room whilst on the first floor are FOUR BEDROOMS and STUDY AREA plus ensuite to bedroom one and a family bathroom. Outside is a DETACHED GARAGE with BLOCK PAVED DRIVEWAY plus further driveway and a LARGE REAR GARDEN. VIEWING IS ADVISED. EPC - C
Entered Via A part glazed composite door recessed into a porch with outside courtesy light above, opening into :-
Entrance Hall Coving to ceiling, alarm control panel, smoke alarm, dado rail, single panel radiator, stairs rising to first floor landing with white wooden balustrades and hand rail, under stairs storage cupboard, white panel doors to lounge and :-
Cloakroom 6'4" x 2'11" (1.93m x 0.9m). Fitted with a white two piece suite comprising of low level push flush WC and wash hand basin with central chrome mixer tap set onto a vanity unit with storage cupboard under, full tiling to walls, single panel radiator, frosted Upvc double glazed window to front aspect
Lounge 13'2" x 14'3" (4.01m x 4.34m). A good sized reception room with the main focal point being a central fireplace with marble hearth and base, white surround and mantle and inset real flame gas fire. Two wall light points, coving to ceiling, television point, Upvc double glazed window to front to aspect with single panel radiator under, 4'11" wide opening into :-
Dining Room 11'1" x 13'7" (3.38m x 4.14m). An extended room benefitting from a dual aspect, double panel radiator, coving to ceiling, Upvc double glazed window to side aspect, Upvc double glazed sliding patio doors to rear garden, white panel doors to both kitchen and :-
Study 11'11" x 6'10" (3.63m x 2.08m). A versatile dual aspect room with coving to ceiling, Upvc double glazed windows to both rear and side aspects, single panel radiator
Kitchen 18'6" (5.64m) x 9'6" (2.9m) Reducing to 7'8" (2.34m). Another extended room which is fitted with a comprehensive range of both eye and base level beech fronted units with rolled edge work surfaces over and tiling above. The wall units include two glazed display units whilst the base units have some which are drawer units and also house a full drawer stack. integrated eye level stainless steel double electric oven, integrated electric hob with concealed extractor fan over, inset stainless steel one and a half bowl single drainer sink unit with mixer tap over, space and plumbing for washing machine and further under counter appliances, single panel radiator, two Upvc double glazed windows to rear aspect with tiled sills, Upvc double glazed door to side aspect, white panel door to :-
Utility Room 8'11" x 4'5" (2.72m x 1.35m). Rolled edge work surface to one wall with space under for two appliances, space for full height fridge/freezer, wall mounted 'Viessmann' wall mounted gas central heating boiler, white panel door to :-
Store 12'9" x 8'11" (3.89m x 2.72m). Partly converted from the original integral garage and used for storage but with potential to fully convert into an additional ground floor room with Upvc double glazed window to front aspect, power and light connected
Landings A central staircase leads from the ground floor to a small landing and from here are two sets of stairs leading to either side of the house. The main landing has a dado rail, access to loft space and white panel doors to the original part of the property whilst the second landing opens into: -
Study Area A versatile room open from the landing and with with white wooden balustrades to the top of stairs, storage cupboard over bulkhead, dado rail, access to loft space, Upvc double glazed window to front aspect with single panel radiator under, white panel door to:-
Bedroom Four 9'10" x 8'2" (3m x 2.5m). Upvc double glazed window to rear aspect, double panel radiator
Bedroom One 14'2" (4.32m) x 9'10" (3m) Reducing to 7' (2.13m). With a range of built in bedroom storage to include two double wardrobes, drawers, bridging unit and decor display units with drawers under set either side of the bed space. Television point, Upvc double glazed window to rear aspect with single panel radiator under, white panel door to :-
Ensuite Bathroom 6'4" x 5'2" (1.93m x 1.57m). Fitted with a white three piece suite comprising of low level puh flush WC, pedestal wash hand basin with central chrome mixer tap and shower cubicle with Triton shower over and glass door, full tiling to walls, tiled floor, extractor fan, inset spotlights, frosted Upvc double glazed window to rear aspect with tiled sill and single panel radiator under
Bedroom Two 9'7" x 9'3" (2.92m x 2.82m). Upvc double glazed window to front aspect with single panel radiator under
Bedroom Three 11' x 9'3" (3.35m x 2.82m). Airing cupboard housing hot water cylinder and slatted shelving, Upvc double glazed window to front aspect with single panel radiator under
Bathroom 7'4" x 6'4" (2.24m x 1.93m). Fitted with a three piece suite comprising of a low level push flush WC, pedestal wash hand basin with central chrome mixer tap over and panel bath with mixer tap shower attachment over and glass screen, full tiling to walls, single panel radiator, extractor fan, inset spotlights, frosted Upvc double glazed window to side aspect with tiled sill
Outside
Front A spacious frontage which has one part laid to lawn and the other being a tarmac driveway providing off road side by side parking for several vehicles, timber gate to one side leads to the rear garden.
Garage and Additional Parking 17' x 10'4" (5.18m x 3.15m). Situated opposite the property is a further driveway which is fully block paved providing off road parking for more vehicles and leading to a detached brick built garage with pitched tiled roof offering additional storage into ea ves, poer and light connected, remote electric roller door
Garden Benefitting from being a corner plot the garden is a great size and is accessed via the house from the dining room and kitchen both leading onto a good sized paved patio area providing a pleasant outside seating area, there is a small paved area to one side of the house where there is space for a small garden shed, to the other side is a timber gate giving access to the front. The main garden area is laid extensively to lawn and is enclosed by timber panel fencing.
Important Information
- This is a Freehold property.
Property Ref: 5766_DAV240447
Similar Properties
West Street, WEEDON, Northamptonshire, NN7
4 Bedroom Detached House | £475,000
***FOUR BEDROOM DETACHED***SOUGHT AFTER VILLAGE***17FT LOUNGE***17FT DINING ROOM***STUDY/FAMILY ROOM***CONSERVATORY***OF...
Edgehill Drive, DAVENTRY, Northamptonshire, NN11
5 Bedroom Detached House | Offers Over £475,000
***FIVE BEDROOM DETACHED***20FT LOUNGE***RE-FITTED KITCHEN***STUDY***DOUBLE GARAGE***TWO EN-SUITES***A beautifully prese...
Nightingale Close, DAVENTRY, Northamptonshire, NN11
5 Bedroom Detached House | £460,000
***FIVE DOUBLE BEDROOMS***THREE EN-SUITES***DOUBLE GARAGE***17FT LOUNGE***15FT KITCHEN WITH BUILT IN APPLIANCES***SOUTHE...
Forget Me Not Way, DAVENTRY, Northamptonshire, NN11
4 Bedroom Detached House | £485,000
Located close to the Town Centre on the 'Danetre Place' Development is this IMMACULATELY PRESENTED double fronted detach...
Kilsby Road, BARBY, Warwickshire, CV23
3 Bedroom Detached House | £495,000
***THREE BEDROOM DETACHED***16FT LOUNGE***LARGE REAR GARDEN BACKING ONTO A PADDOCK***LARGE RE-FITTED BATHROOM***20FT GAR...
Forget Me Not Way, DAVENTRY, Northamptonshire, NN11
5 Bedroom Detached House | £550,000
***NO UPPER CHAIN***FIVE BEDROOM DETACHED***21'8 LOUNGE***22'4 KITCHEN/DINER***DOUBLE GARAGE***BEDROOM ONE WITH EN-SUITE...
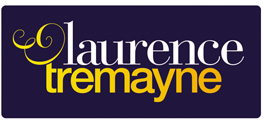
Laurence Tremayne (Daventry)
10-12 Oxford Street, Daventry, Northamptonshire, NN11 4AD
How much is your home worth?
Use our short form to request a valuation of your property.
Request a Valuation
