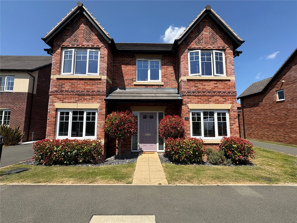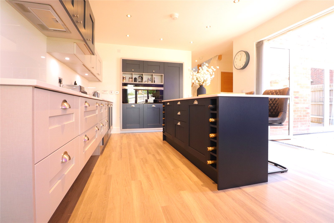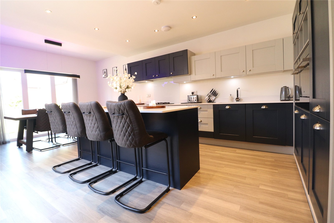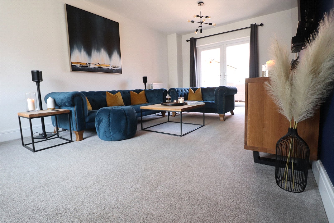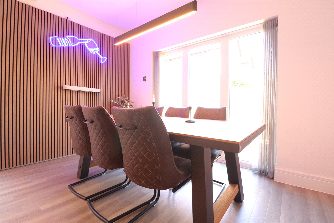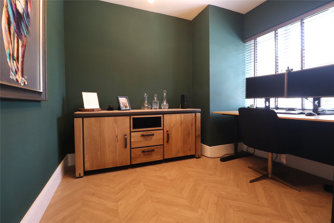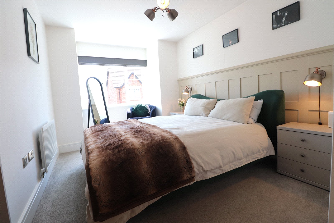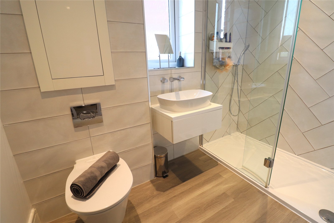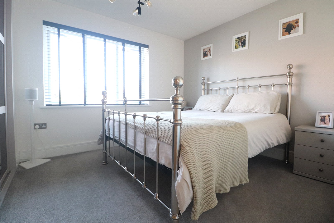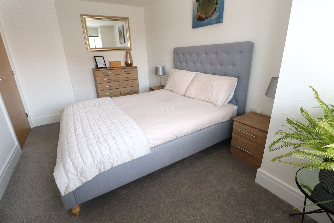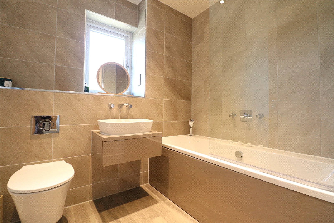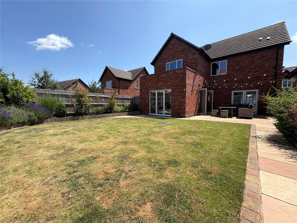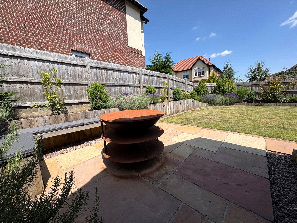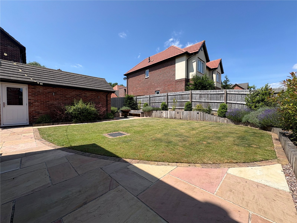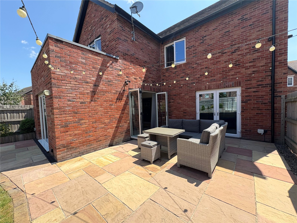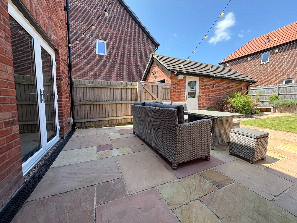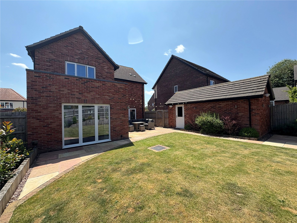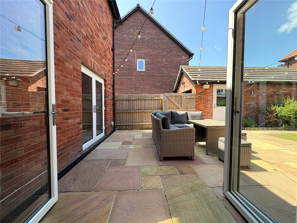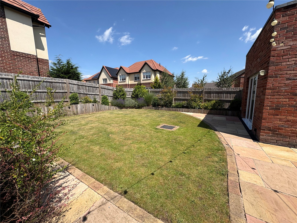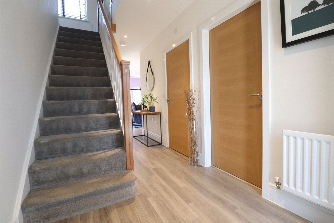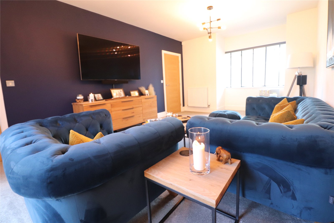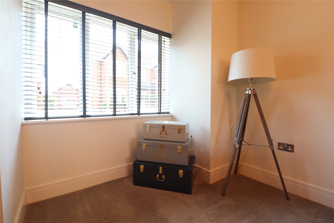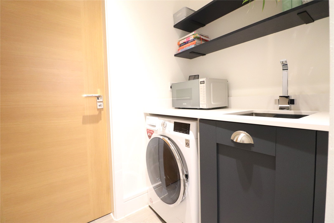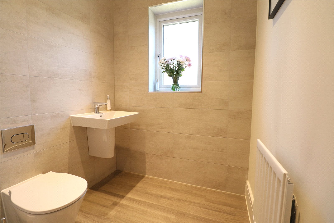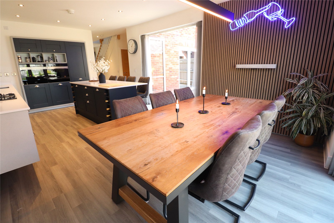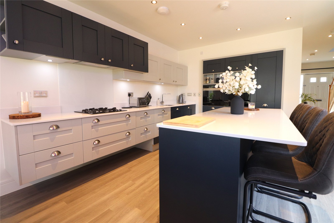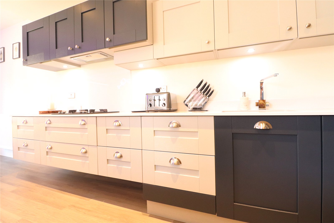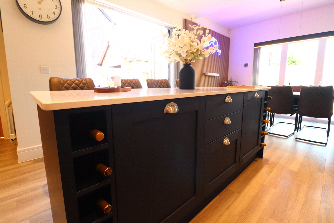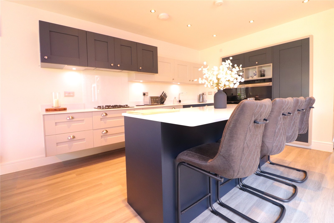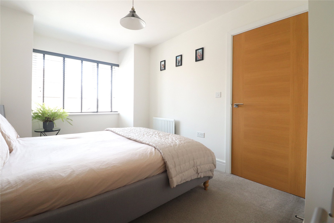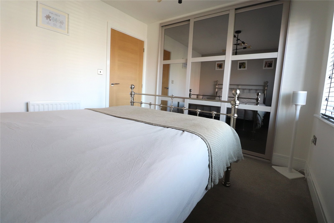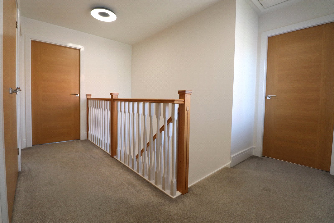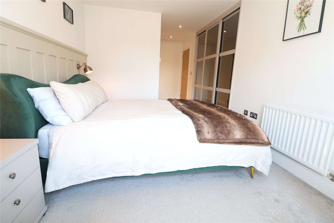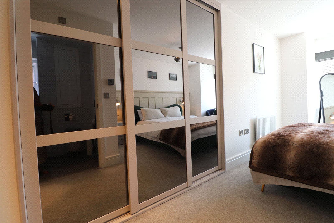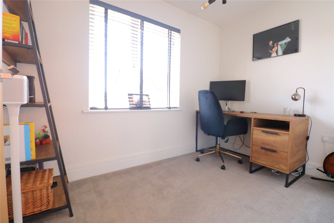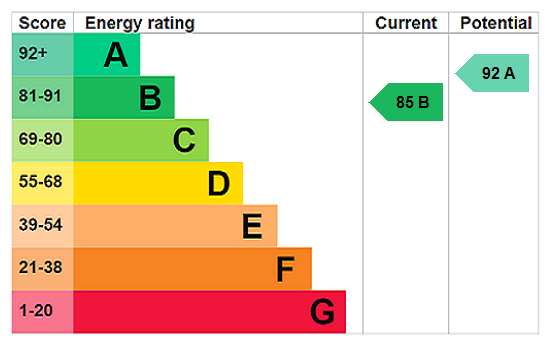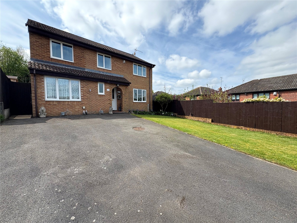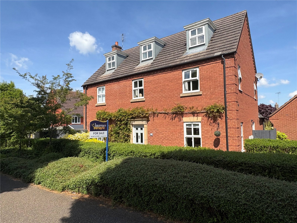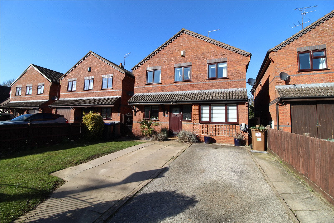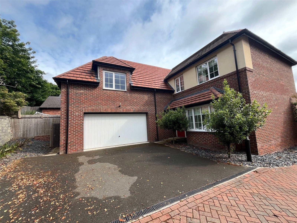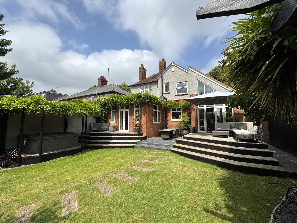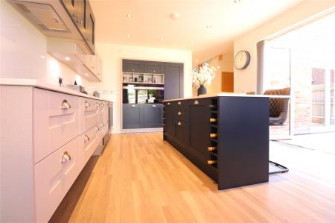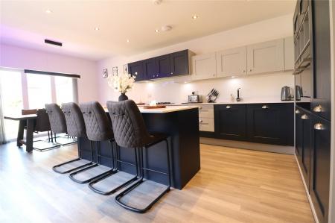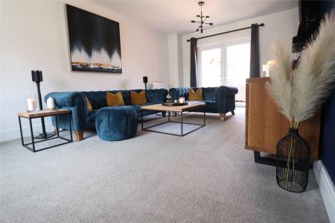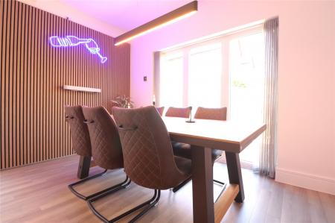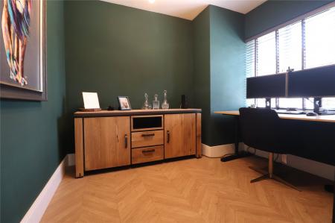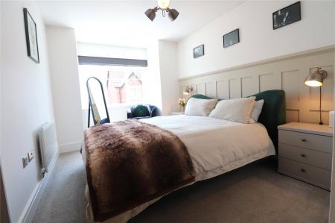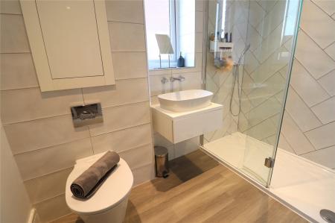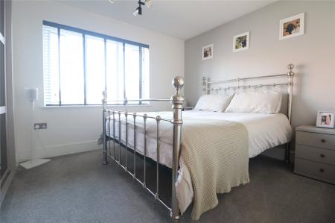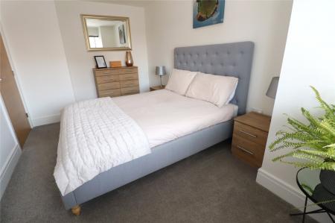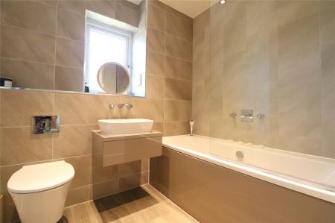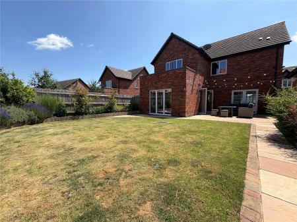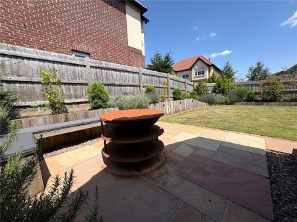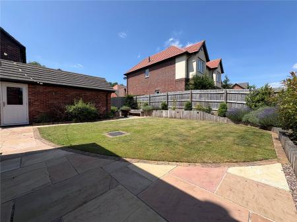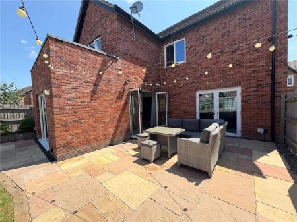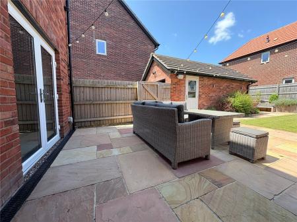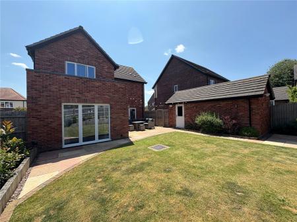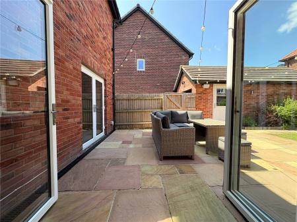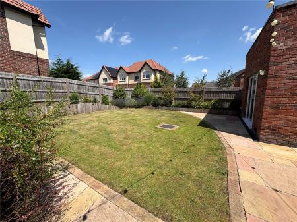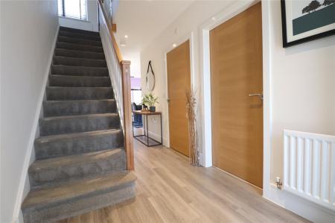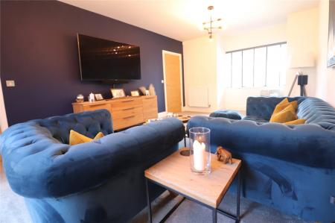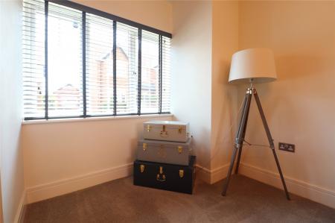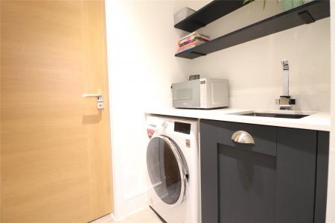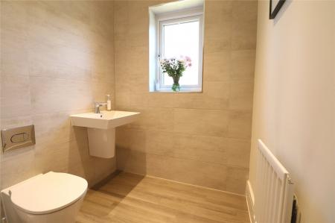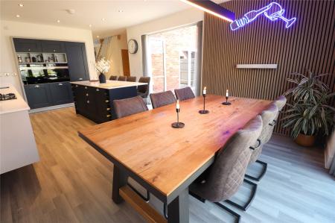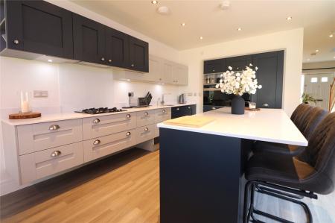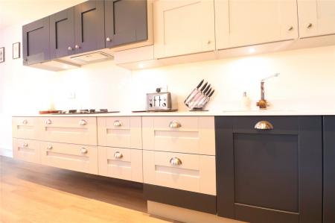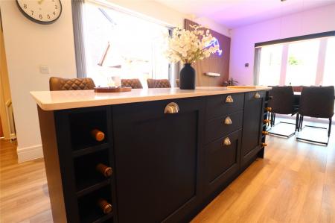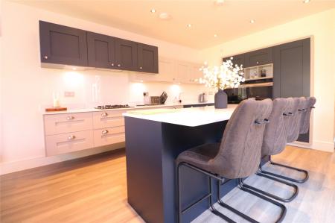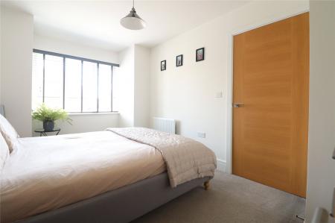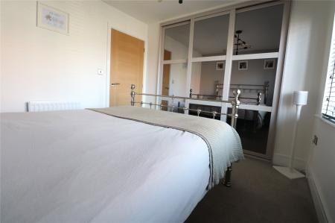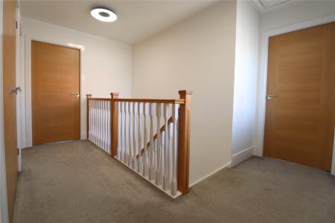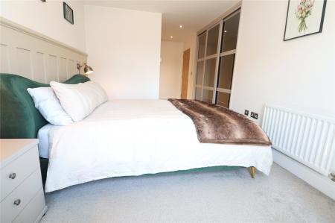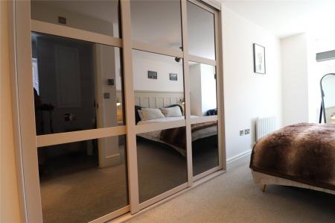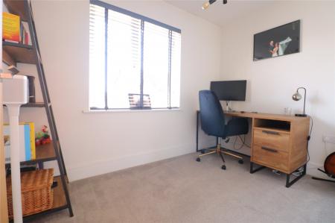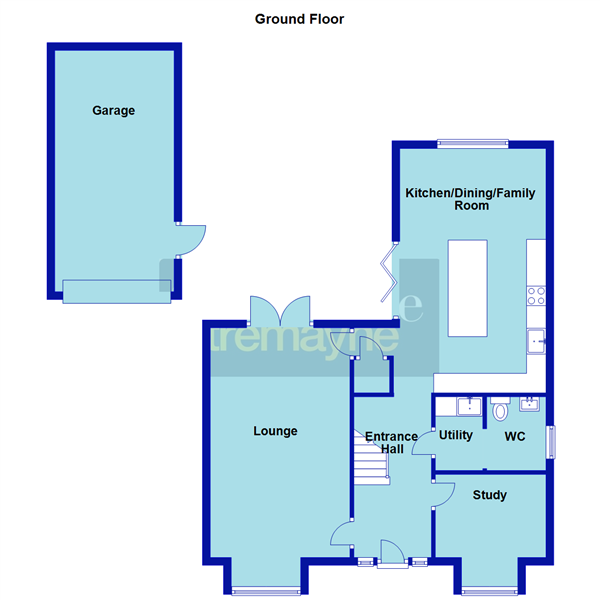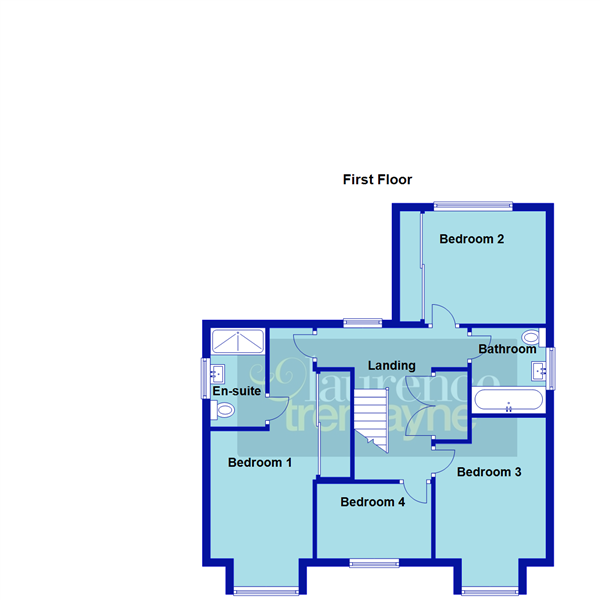4 Bedroom Detached House for sale in Northamptonshire
Located close to the Town Centre on the 'Danetre Place' Development is this IMMACULATELY PRESENTED double fronted detached family home. Built by Avant Homes in 2020 to their 'Tetbury' design the property offers SPACIOUS and VERSATILE ACCOMMODATION comprising central entrance hallway, STUDY, 19'5" DUAL ASPECT LOUNGE, utility/cloakroom, 20'8" KITCHEN/DINING/FAMILY ROOM with added central island unit and BI-FOLD DOORS plus FOUR BEDROOMS with ensuite to bedroom one and a family bathroom. Outside is a BEAUTIFULLY LANDSCAPED REAR GARDEN, small planted frontage, DETACHED GARAGE measuiring 20'4" in length and driveway providing off road parking for several vehicles. VIEWING IS ADVISED. EPC - B
Entered Via Solid door with frosted Upvc double glazed windows either side and set under a canopy storm porch with outside courtesy light to one side, opening into :-
Entrance Hall 20' (6.1m) x 6'8" (2.03m) Reducing to 3'8" (1.12m). An open plan central entrance hall with stairs rising to first floor landing with white spindled balustrades and contrasting hand rail, inset spotlights, smoke alarm, single panel radiator, oak doors to study, lounge and utility, plus under stairs storage area with fitted shelving, wood effect Amtico flooring which continues into the open plan kitchen/diner/family room
Utility/WC A dual purpose space with the utility area being fitted with a base level unit with space and plumbing for washing machine next to it and Quartz work surface and upstands over. Inset stainless steel sink with stainless steel mixer tap over, inset spotlights, continuation of wood effect Amtico flooring which then continues to the cloakroom where there is a close couple WC with chrome plate flush and wash hand basin with central chrome mixer tap over, fully tiled to two walls, inset spotlights, extractor fan, frosted Upvc double glazed window to side aspect with tiled sill
Study 9'8" x 9'4" (2.95m x 2.84m). A good sized versatile room with wood effect herringbone flooring, Upvc double glazed window to front aspect, single panel radiator
Lounge 22' x 11'10" (6.7m x 3.6m). A beautiful main reception room which benefits from a dual aspect and two sets of oak doors to each end of the room, television point, two double panel radiators, Upvc double glazed window to front aspect and Upvc double glazed double opening French style doors to the patio area of the rear garden
Kitchen/Diner 20'8" x 12'4" (6.3m x 3.76m). A stunning multi-purpose room which offers a dual aspect and an ideal social space for entertaining and dining. The kitchen is fitted with a comprehensive range of both eye and base level contrasting units with Quartz worksurfaces and upstands over. The base units include four drawer stacks and to one wall is an integrated fridge and freezer with side by side electric eye level ovens with display open shelving above, integrated dishwasher and gas hob with feature glass splashback and concealed extractor fan over, inset stainless steel one and a half bowl sink unit. The main focal point of the kitchen is the addition of a central island unit measuring 7'0" in length with two further cupboards and drawer stack plus two bottle racks and with space for four bar stools to the other side and again with a Quartz top, bi folding doors open out to a patio area. The kitchen has a continuation of the wood effect Amtico flooring from the hallway which continues into the open plan dining/family space with feature wall to one side, double panel radiator and full length windows giving views over the garden.
Landing 12'10" x 6'6" (3.9m x 1.98m). A central part galleried landing with white spindled spindled balustrades and contrasting hand rail, access to loft space, single panel radiator, smoke alarm, Upvc double glazed window to rear aspect, oak doors to first floor accommodation and double opening oak doors give access to a good sized airing cupboard with Potterton gas combination boiler and ample storage space
Bedroom One 22'2" x 13'6" (6.76m x 4.11m). A spacious main bedroom with built in wardrobes with mirror fronted sliding doors, feature panelling to one wall with two wall light points, Upvc double glazed window to front aspect, single panel radiator television point, oak door to :-
Ensuite Bathroom 8'2" x 4'6" (2.5m x 1.37m). Fitted with a white three piece suite comprising of close couple WC with chrome plate flush, wash hand basin set onto a vanity unit with push open drawer under and full width walk in shower with fully tiled surround, glass screen, digital shower control panel and both fixed and hand held shower heads. Push open storage cupboard, wood effect Amtico flooring, chrome heated towel rail, inset spotlights, extractor fan, frosted Upvc double glazed window to side aspect with tiled sill
Bedroom Two 12'6" x 9'6" (3.8m x 2.9m). A lovely second bedroom again with built in wardrobes with mirror fronted sliding doors, single panel radiator, Upvc double glazed window to rear aspect
Bedroom Three 15'9" x 9' (4.8m x 2.74m). A further double bedroom with single panel radiator and Upvc double glazed window to front aspect
Bedroom Four 9'8" x 6'4" (2.95m x 1.93m). Used by the current vendors as an additional home study and with single panel radiator and Upvc double glazed window to front aspect
Bathroom 7'2" x 5'6" (2.18m x 1.68m). Fitted with a three piece suite comprising of a close couple WC with chrome plate flush, wash hand basin set onto a vanity unit with push open drawer under and panel bath with free flow tap and hand held shower attachment and fixed shower head above. Wood effect Amtico flooring, chrome heated towel rail, tiling to two walls, single panel radiator, inset spotlights, extractor fan, frosted Upvc double glazed window to side aspect with deep tiled display sill
Outside
Front A paved pathway leads to the front door with planted shurbs and lawn to either side.
Side To the side of the property is a tarmac driveway providing off road parking for several vehicles, with timber gate giving access to the rear garden to tone side.
Garage 20'4" x 10'1" (6.2m x 3.07m). A detached brick built garage with pitched tiled roof offering additional storage into the eaves, power and light connected, personnel door to rear garden, remote controlled electric door to the front
Rear The garden has been beautifully landscaped by the vendors with a spacious paved patio area which wraps around the rear of the property and is accessed from both the lounge and the dining area. There is a shaped lawn area edged with brickwork with a paved pathway leading to a further paved patio area which sits to the rear of the garage. The rear and opposite boundary of the garden has well stocked flower and shrub borders edged with timber sleepers. The garden benefits from outside lighting and power sockets and is enclosed by timber fencing.
Important Information
- This is a Freehold property.
Property Ref: 5766_DAV250261
Similar Properties
St Edmunds Close, DAVENTRY, Northamptonshire, NN11
4 Bedroom Detached House | £475,000
***EXTENDED FAMILY HOME***CUL-DE-SAC LOCATION***DETACHED GARAGE***TWO DRIVEWAYS***Located on a CORNER PLOT at the end of...
Edgehill Drive, DAVENTRY, Northamptonshire, NN11
5 Bedroom Detached House | Offers Over £475,000
***FIVE BEDROOM DETACHED***20FT LOUNGE***RE-FITTED KITCHEN***STUDY***DOUBLE GARAGE***TWO EN-SUITES***A beautifully prese...
West Street, WEEDON, Northamptonshire, NN7
4 Bedroom Detached House | £475,000
***FOUR BEDROOM DETACHED***SOUGHT AFTER VILLAGE***17FT LOUNGE***17FT DINING ROOM***STUDY/FAMILY ROOM***CONSERVATORY***OF...
Kilsby Road, BARBY, Warwickshire, CV23
3 Bedroom Detached House | £495,000
***THREE BEDROOM DETACHED***16FT LOUNGE***LARGE REAR GARDEN BACKING ONTO A PADDOCK***LARGE RE-FITTED BATHROOM***20FT GAR...
Forget Me Not Way, DAVENTRY, Northamptonshire, NN11
5 Bedroom Detached House | £550,000
***NO UPPER CHAIN***FIVE BEDROOM DETACHED***21'8 LOUNGE***22'4 KITCHEN/DINER***DOUBLE GARAGE***BEDROOM ONE WITH EN-SUITE...
Badby Road West, DAVENTRY, Northamptonshire, NN11
4 Bedroom Detached House | £600,000
***EXTENDED 3/4 BEDROOM DETACHED***24FT LOUNGE***BESPOKE KITCHEN/BREAKFAST ROOM***LARGE PRIVATE REAR GARDEN***CLOSE TO T...
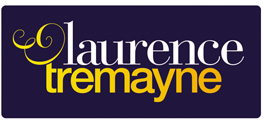
Laurence Tremayne (Daventry)
10-12 Oxford Street, Daventry, Northamptonshire, NN11 4AD
How much is your home worth?
Use our short form to request a valuation of your property.
Request a Valuation
