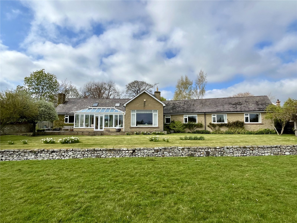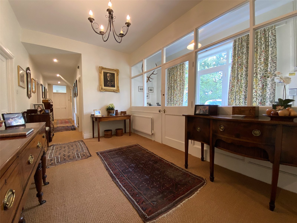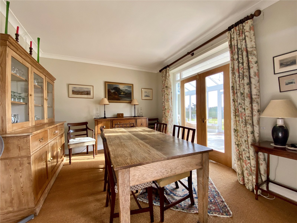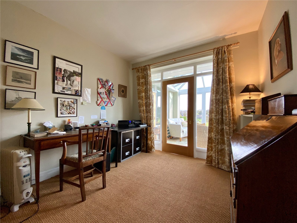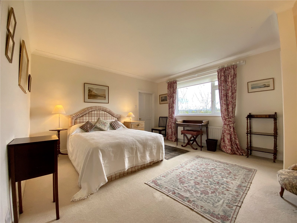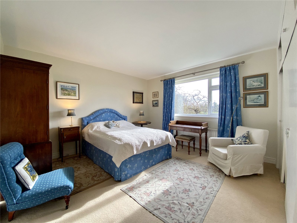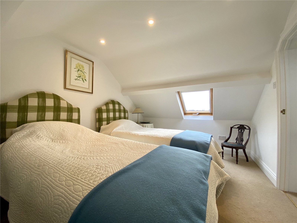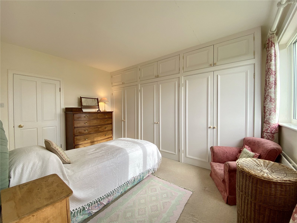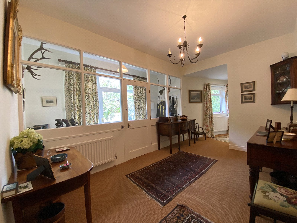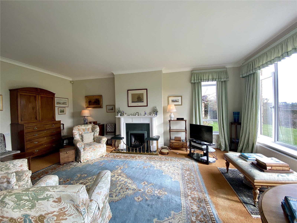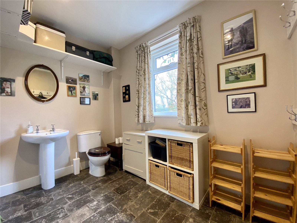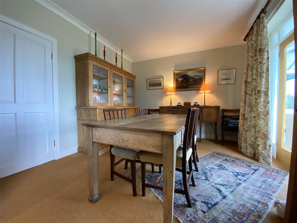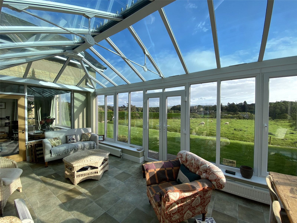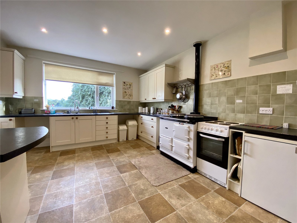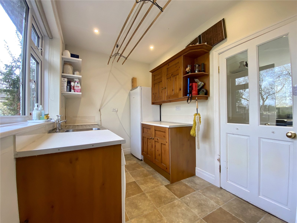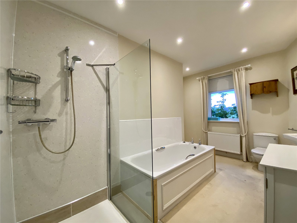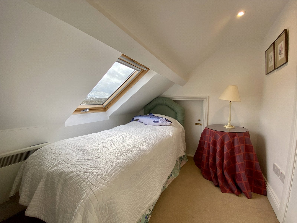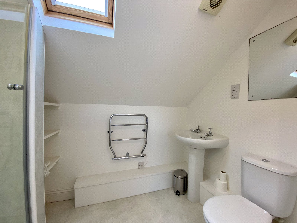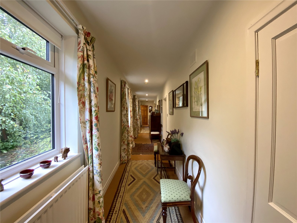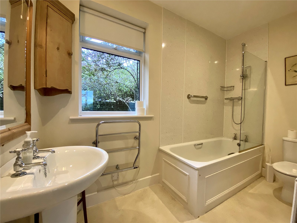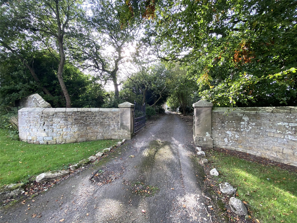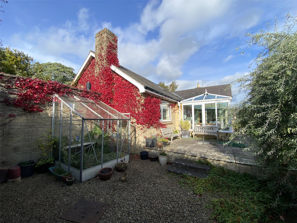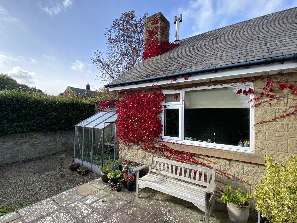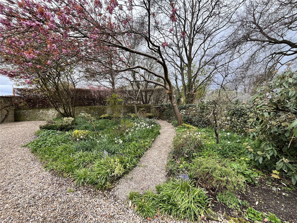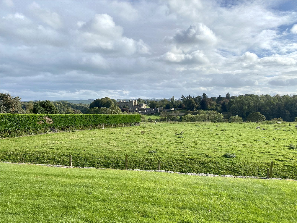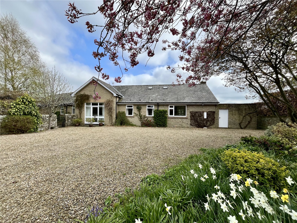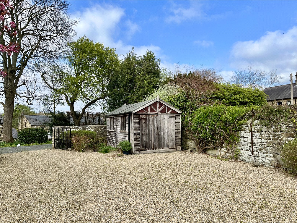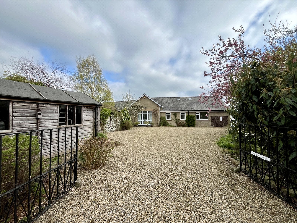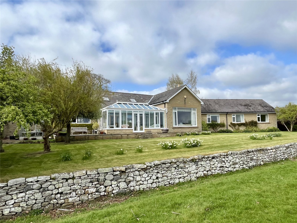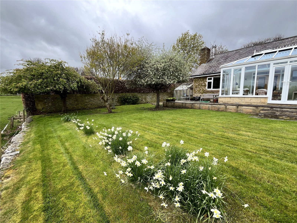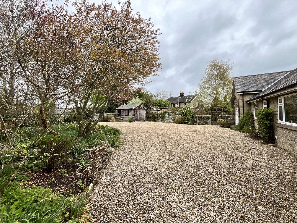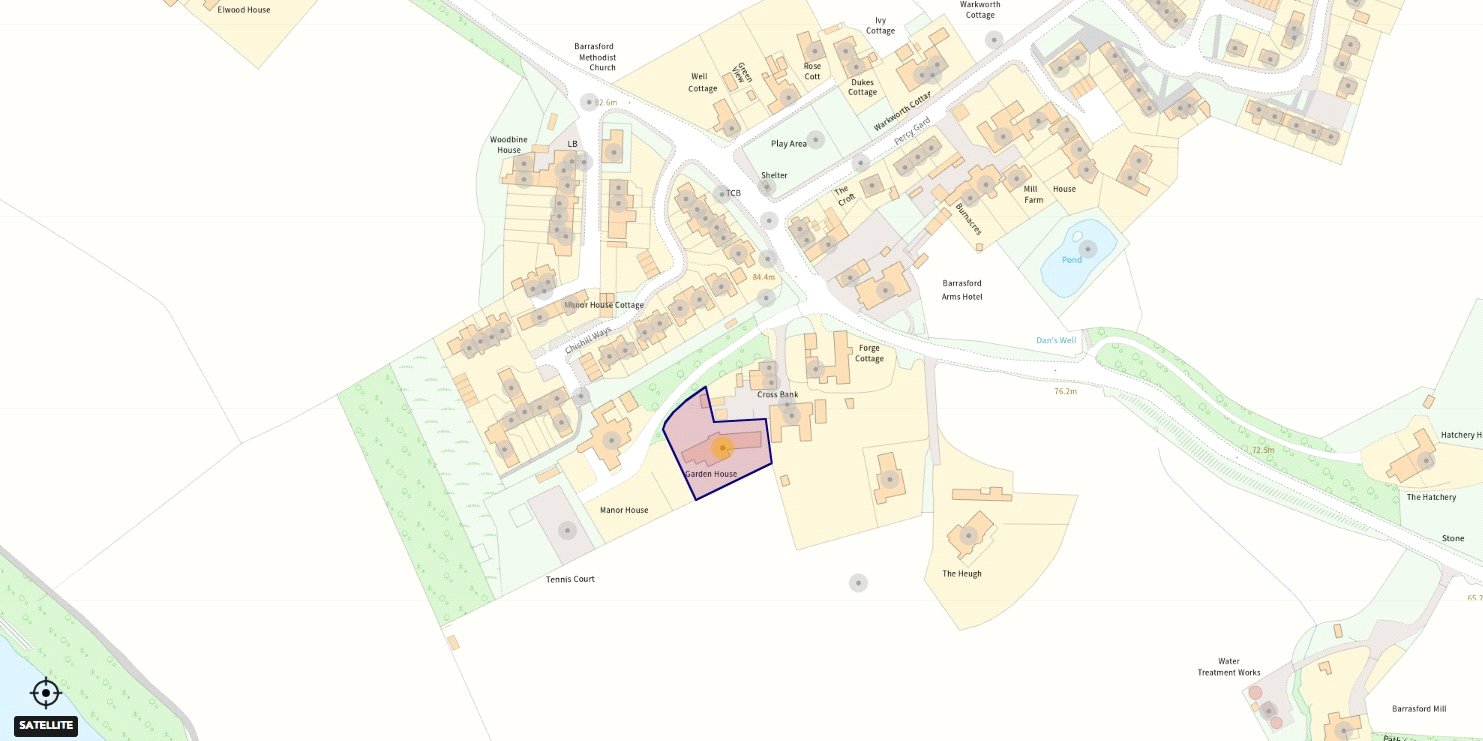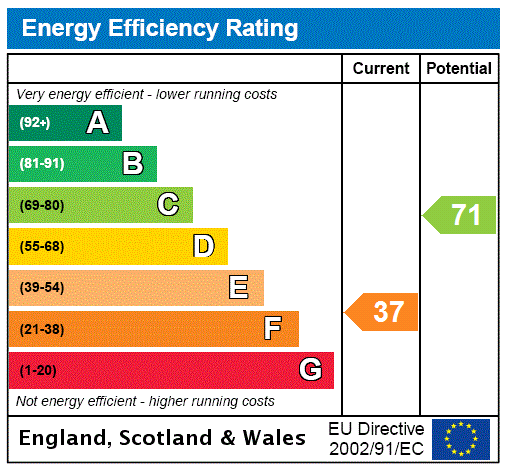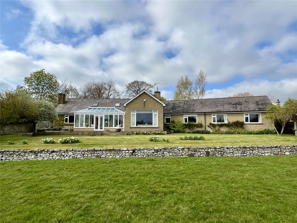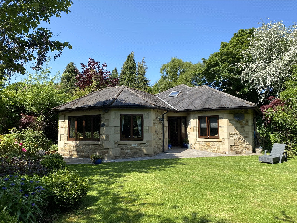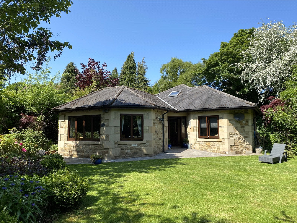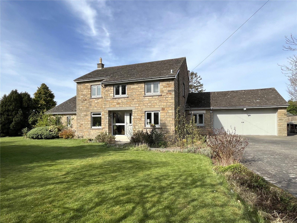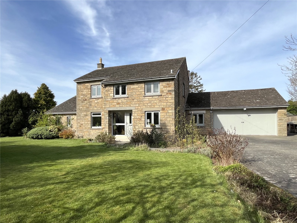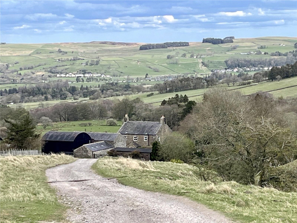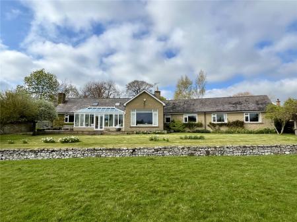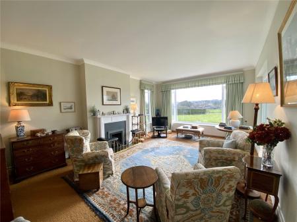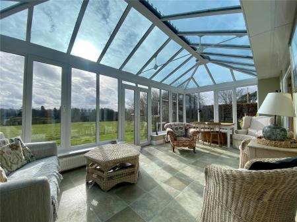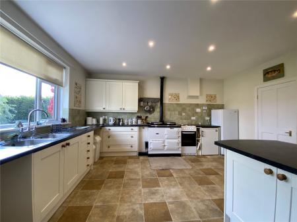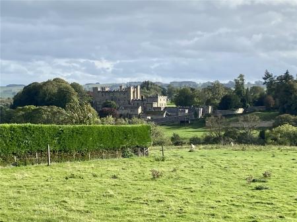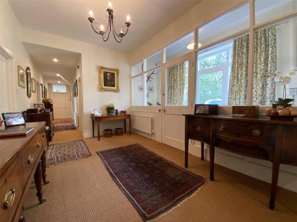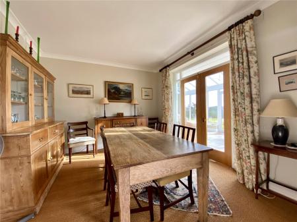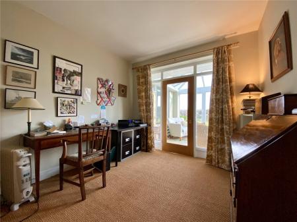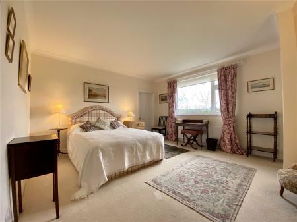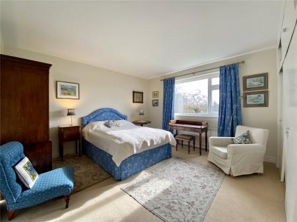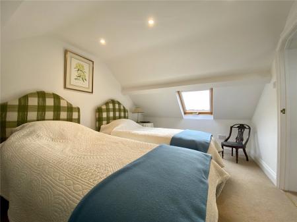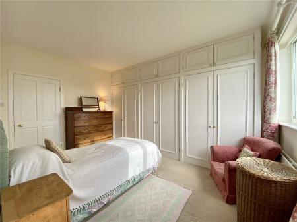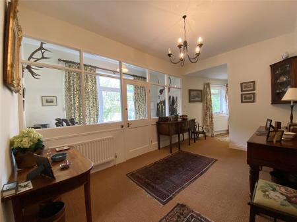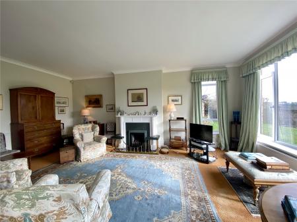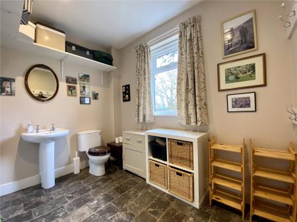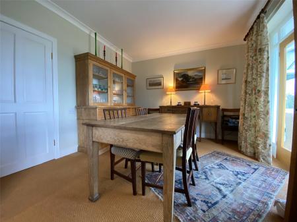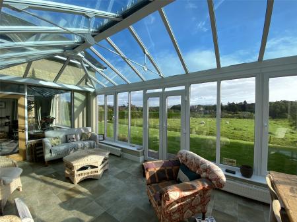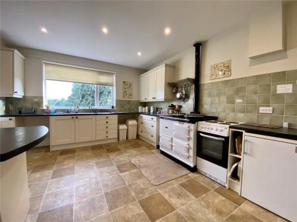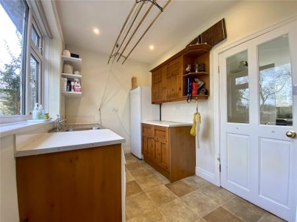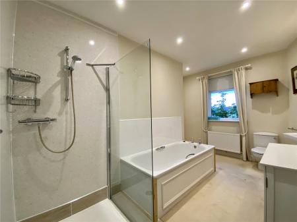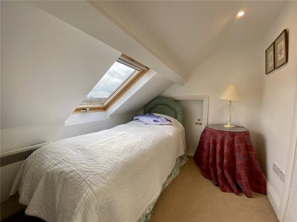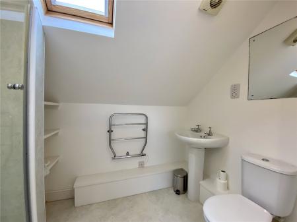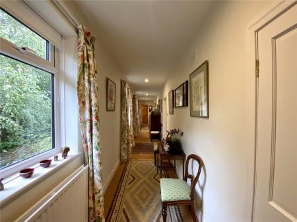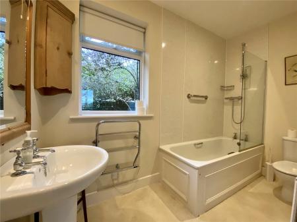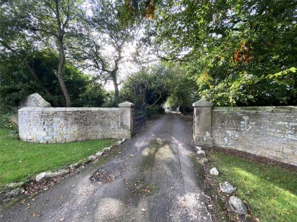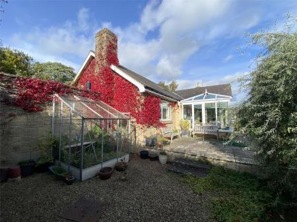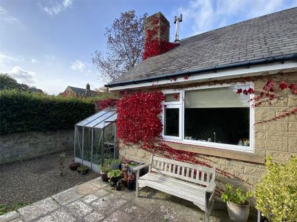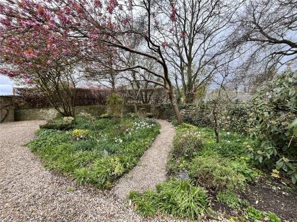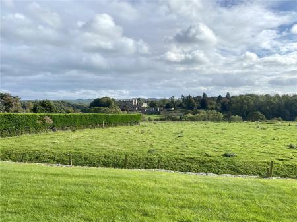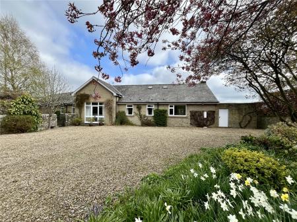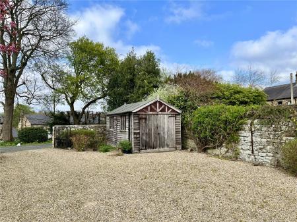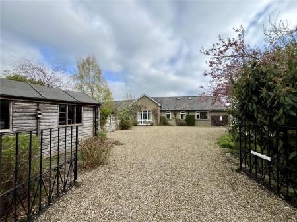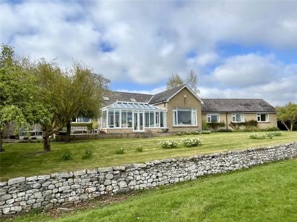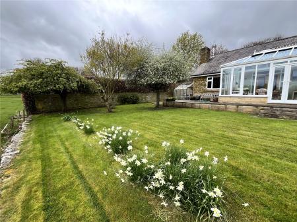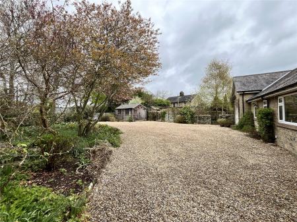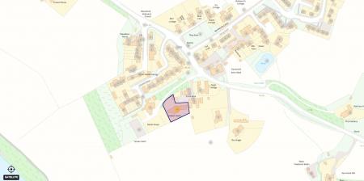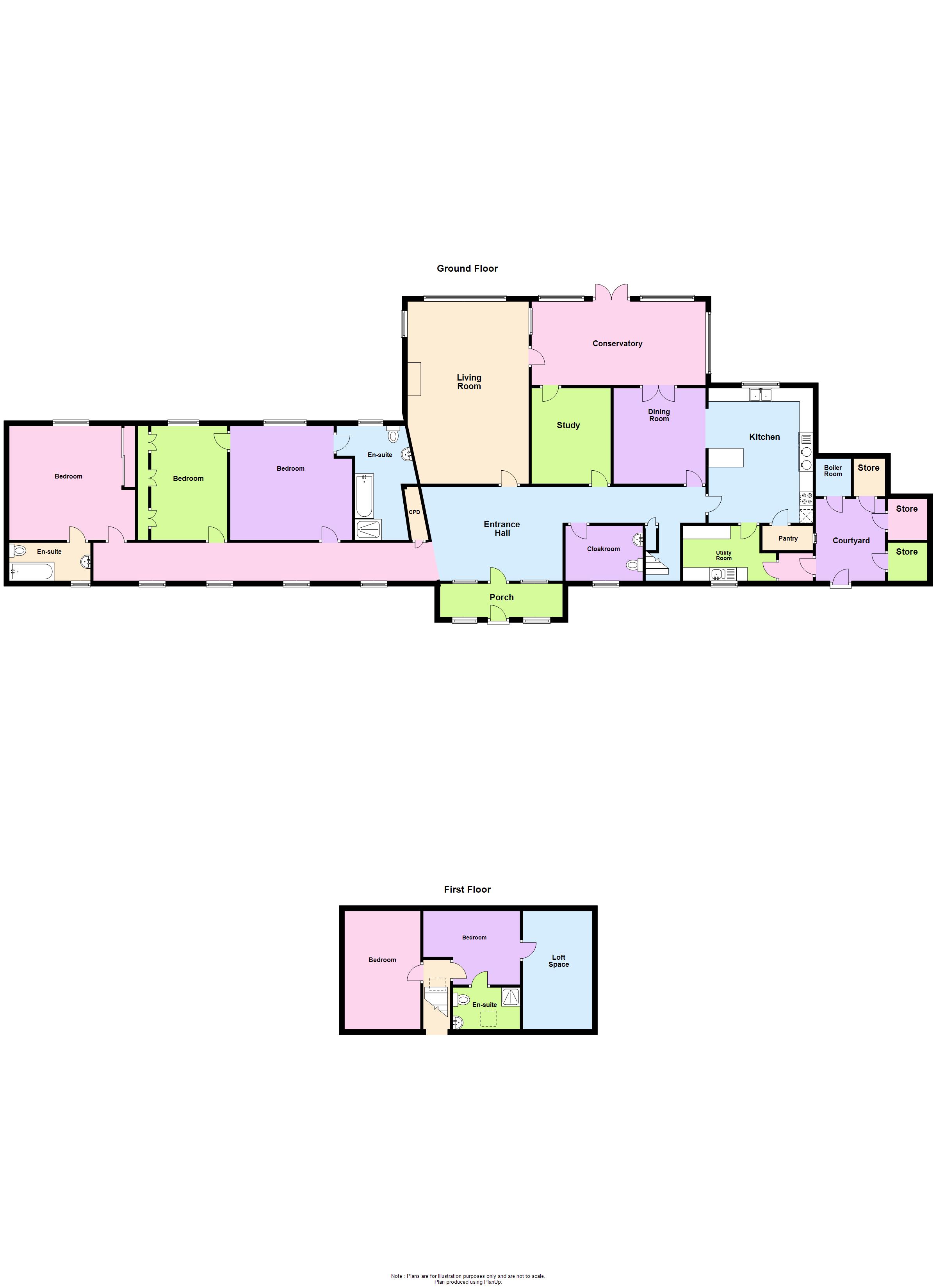- Substantial Detached Family Home
- Five Bedrooms
- Four Reception Rooms
- Superb Views
- Gardens, Outbuildings & Garaging
- Current EPC Rating F
- Council Tax Band: G
- Tenure: Freehold
- No Ongoing Chain
- Viewing Recommended
5 Bedroom Detached Bungalow for sale in Northumberland
Situated in an enviable location on the periphery of this highly desirable Northumbrian village, this is a substantial detached five bedroom family home, enjoying a high degree of privacy and its most notable feature are the stunning views, afforded from the majority of the windows, looking onto Haughton Castle. The house throughout offers very light, airy and spacious accommodation and offering versatility. Externally there are large gardens, a variety of different outbuildings including storage outhouses, greenhouse and a timber built garage. This is a unique home in a superb location and will undoubtedly attract interest. We therefore strongly recommend an early inspection in order to fully appreciate what is being offered and to avoid disappointment.
BRIEFLY COMPRISING;
GROUND FLOOR
ENTRANCE PORCH 15' x 4'11" (4.57m x 1.5m)
RECEPTION HALL 15' x 9'11" (4.57m x 3.02m)
Providing access to the east and west wings.
EAST WING CORRIDOR 44'10" x 4'10" (13.67m x 1.47m)
Large linen cupboard.
DOUBLE BEDROOM ONE 15' x 13'11" (4.57m x 4.24m)
EN-SUITE BATHROOM 13'8" x 7'6" (4.17m x 2.29m)
Panelled bath, walk-in shower unit, pedestal wash hand basin and low level WC, tiled splash back and chrome heated towel rail.
EN-SUITE DRESSING ROOM/BEDROOM THREE 14'5" x 8'11" (4.4m x 2.72m)
Range of built-in wardrobes with overhead lockers.
DOUBLE BEDROOM TWO 15'7" x 14'5" (4.75m x 4.4m)
Range of built-in wardrobes with overhead lockers.
EN-SUITE BATHROOM
Panelled bath with shower over and glazed screen, pedestal wash hand basin, low level WC, splash back boarding and chrome heated towel rail.
WEST WING CORRIDOR 24'5" x 4'5" (7.44m x 1.35m)
Staircase to first floor with cupboard under.
LIVING ROOM 22'5" x 15' (6.83m x 4.57m)
A fabulous, light and airy room with full height window taking full advantage of the views. Fireplace incorporating a real-flame coal-gas fire. Cornice ceiling. Door to conservatory.
CLOAKROOM 9'8" x 7' (2.95m x 2.13m)
Pedestal wash hand basin and low level WC.
STUDY 10'11" x 9'9" (3.33m x 2.97m)
With glazed door to conservatory.
DINING ROOM 12'4" x 10'11" (3.76m x 3.33m)
Cornice ceiling. Glazed double doors to conservatory. Open through to kitchen.
CONSERVATORY 22'6" x 11'2" (6.86m x 3.4m)
Spacious, fully double glazed and enjoying fabulous views. Double doors onto the gardens.
KITCHEN 12'11" x 15'11" (3.94m x 4.85m)
Fitted wall and floor units with worktops incorporating a double stainless steel sink with single drainer and mixer tap over, tiled splash back. The focal point is the two ovened Aga in white. Plumbing for dishwasher.
WALK-IN PANTRY
UTILITY ROOM 13'1" x 6'11" (4m x 2.1m)
(maximum measurement) Wall and floor units with worktop incorporating a stainless steel sink with single drainer. Plumbing for washing machine. Tiled splash back.
REAR LOBBY
Back door.
FIRST FLOOR
LANDING
To the left:
SMALL BEDROOM FOUR 9'2" x 14'6" (2.8m x 4.42m)
Sloping ceilings. Velux roof light.
SMALL BEDROOM FIVE 8'2" x 7'6" (2.5m x 2.29m)
Sloping ceilings. Velux roof light.
SMALL EN-SUITE SHOWER ROOM
Shower cubicle, pedestal wash hand basin, low level WC and chrome heated towel rail.
EXTERNALLY
TIMBER-BUILT GARAGE
SMALL GREENHOUSE
YARD
Providing access to:
THREE OUTHOUSES
BOILER ROOM
GARDENS
Large garden areas comprising extensive lawned areas, mature trees, bushes, shrubs and flower beds. Large patio areas to the front and rear. The front garden enjoys superb views and a southerly aspect. The property is approached by a driveway which is owned by the Manor House next door, over which The Garden House has been granted a right of access. Please note that maintenance costs are shared.
SERVICES
Mains electricity, mains water and mains drainage are connected. (The reference to the gas fire in the Living Room is LPG). Oil-fired central heating to radiators also supplying the domestic hot water.
NOTES
All fitted carpets and blinds throughout the property are included in the sale.
Restrictions - As between The Garden House and the neighbouring property; The Manor House, there are reciprocal restrictive covenants limiting use of each property to that of a single, private dwellinghouse and prohibiting any new building and alteration to the external appearance of any existing building on each property without the consent of the other.
TENURE
Freehold.
COUNCIL TAX BAND:
G.
DIRECTIONS: WHAT3WORDS
https://w3w.co/absent.blissful.decanter
REFERRAL FEES
In accordance with the Estate Agents' (Provision of Information) Regulations 1991 and the Consumer Protection from Unfair Trading Regulations 2008, we are obliged to inform you that this Company may offer the following services to sellers and purchasers from which we may earn a related referral fee from on completion, in particular the referral of: Conveyancing where typically we can receive an average fee of £100.00 incl of VAT. Surveying services we can typically receive an average fee of £90.00 incl VAT. Mortgages and related products our average share of a commission from a broker is typically an average fee of £120.00 incl VAT, however this amount can be proportionally clawed back by the lender should the mortgage and/or related product(s) be cancelled early. Removal Services we can typically receive an average fee of £60 incl of VAT.
Important Information
- This is a Freehold property.
Property Ref: eaxml13825_ANW180236
Similar Properties
5 Bedroom Detached Bungalow | Offers in region of £670,000
Situated in an enviable location on the periphery of this highly desirable Northumbrian village, this is a substantial d...
Leazes Lane, Hexham, Northumberland, NE46
4 Bedroom Detached Bungalow | Offers in region of £650,000
Quietly tucked away, just off Leazes Lane, which is one of Hexham's most exclusive streets, Bonnierigg is a substantial...
4 Bedroom Detached Bungalow | Offers in region of £650,000
Quietly tucked away, just off Leazes Lane, which is one of Hexham's most exclusive streets, Bonnierigg is a substantial...
4 Bedroom Detached House | Offers in region of £675,000
Situated in the quiet and relatively unspoilt village of Edmundbyers, this is a superb detached four double bedroom fami...
4 Bedroom Detached House | Offers in region of £675,000
Situated in the quiet and relatively unspoilt village of Edmundbyers, this is a superb detached four double bedroom fami...
Keenley, Allendale, Northumberland, NE47
4 Bedroom Farm | Offers in region of £750,000
Situated in stunning countryside with very far reaching and beautiful views from most of its windows, this is a superb G...
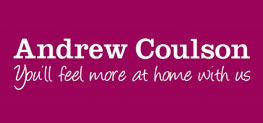
Andrew Coulson Property Sales & Lettings (Hexham)
39 Fore Street, Hexham, Northumberland, NE46 1LN
How much is your home worth?
Use our short form to request a valuation of your property.
Request a Valuation
