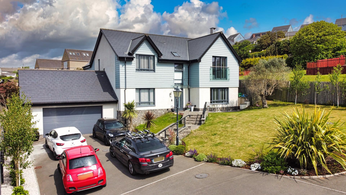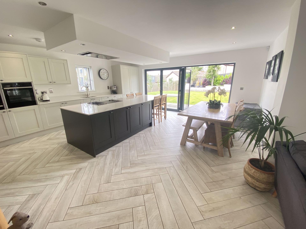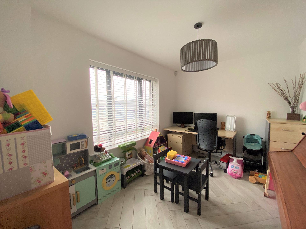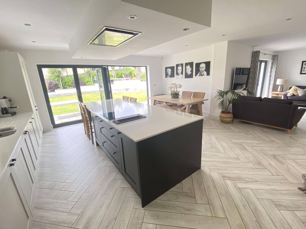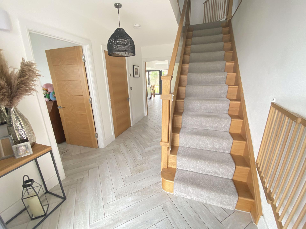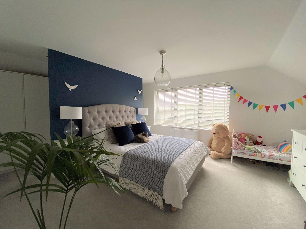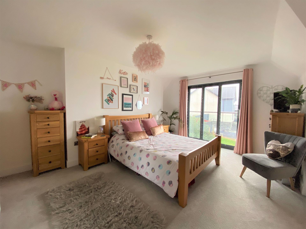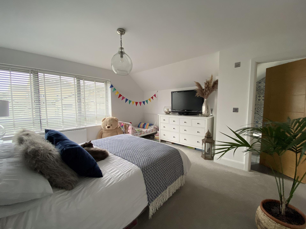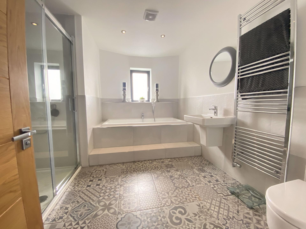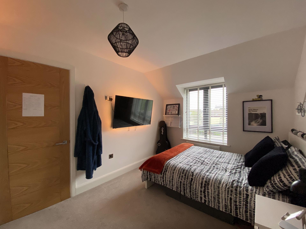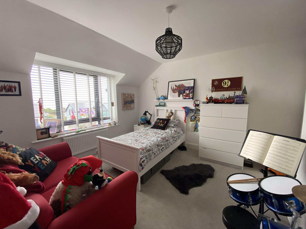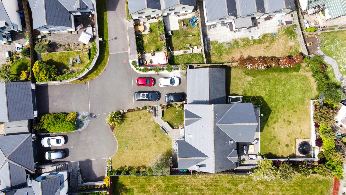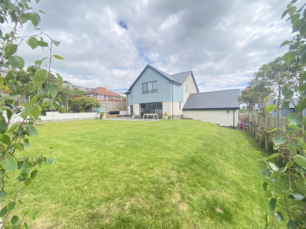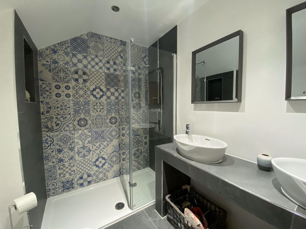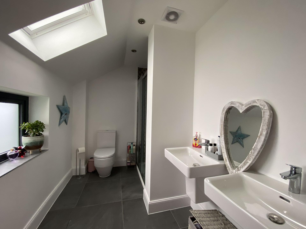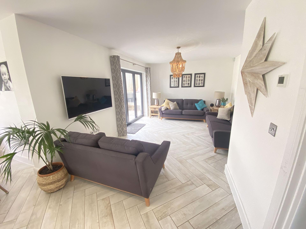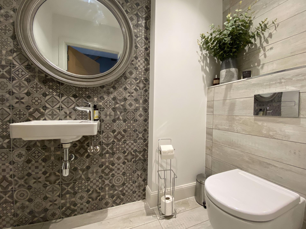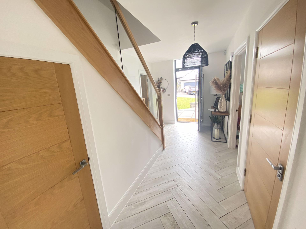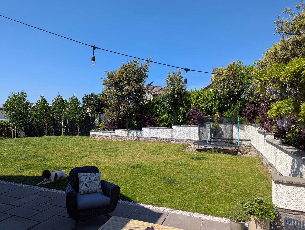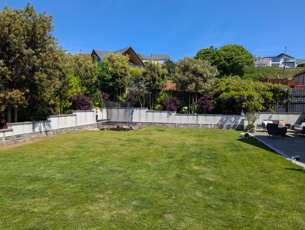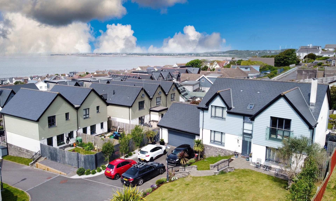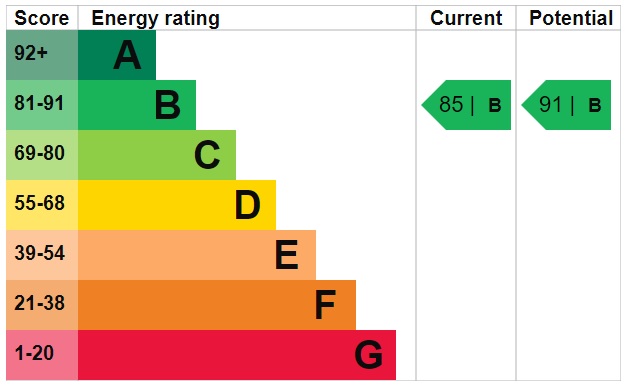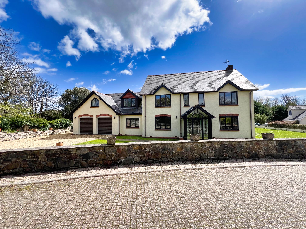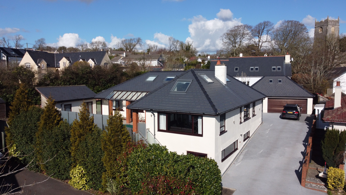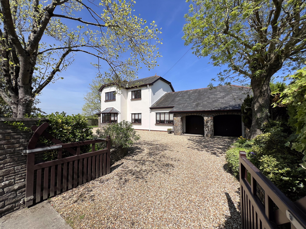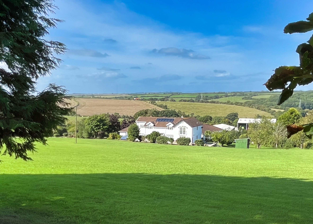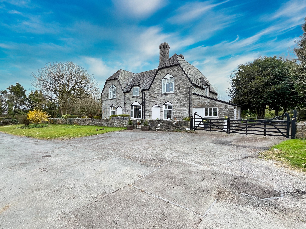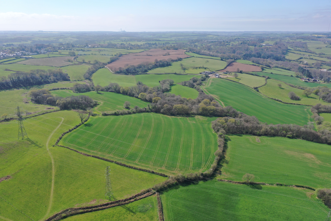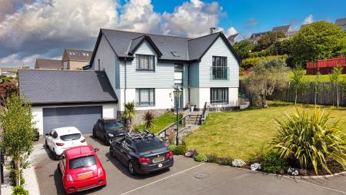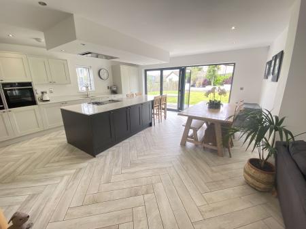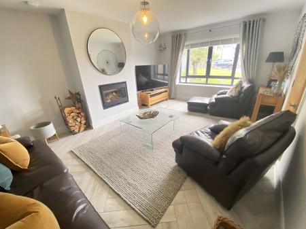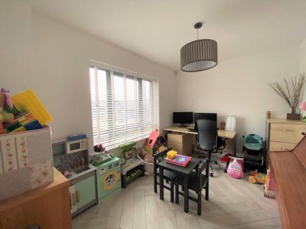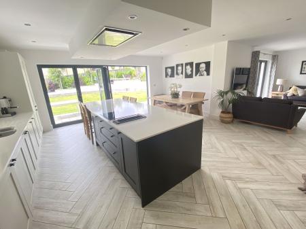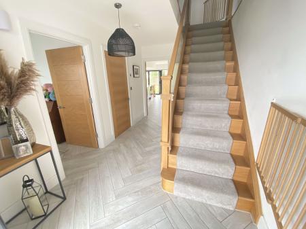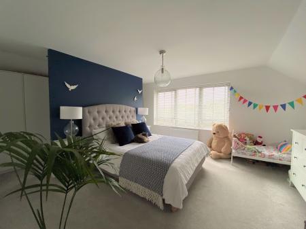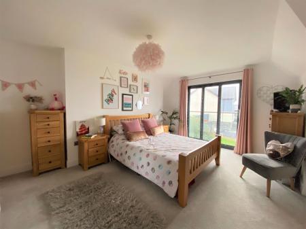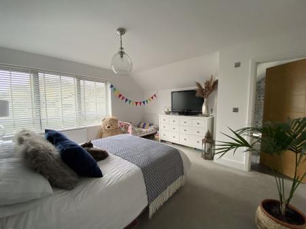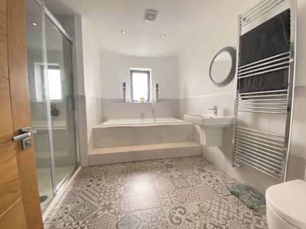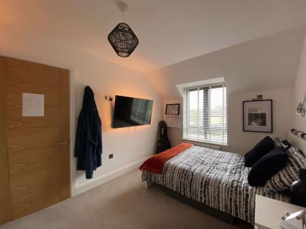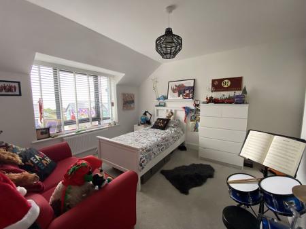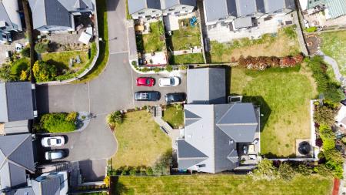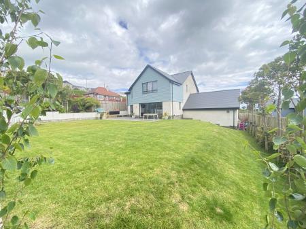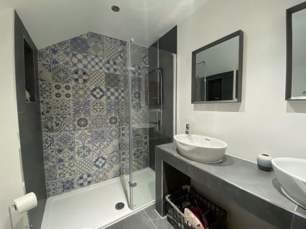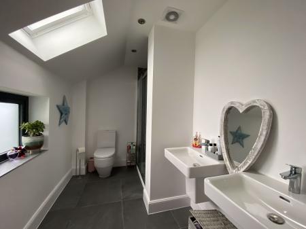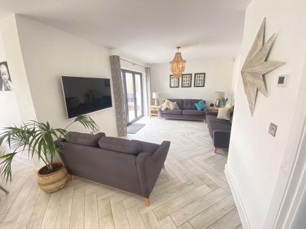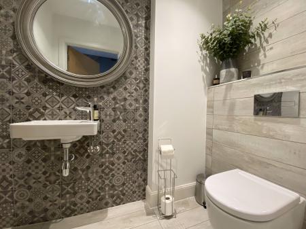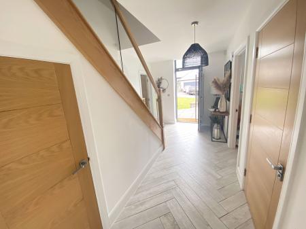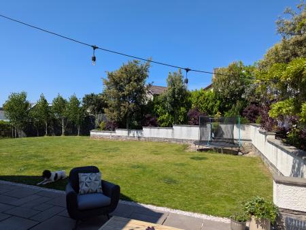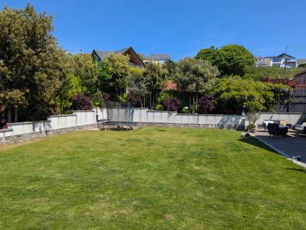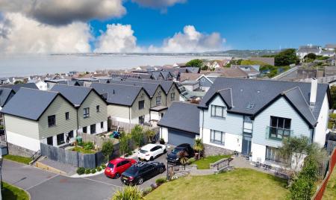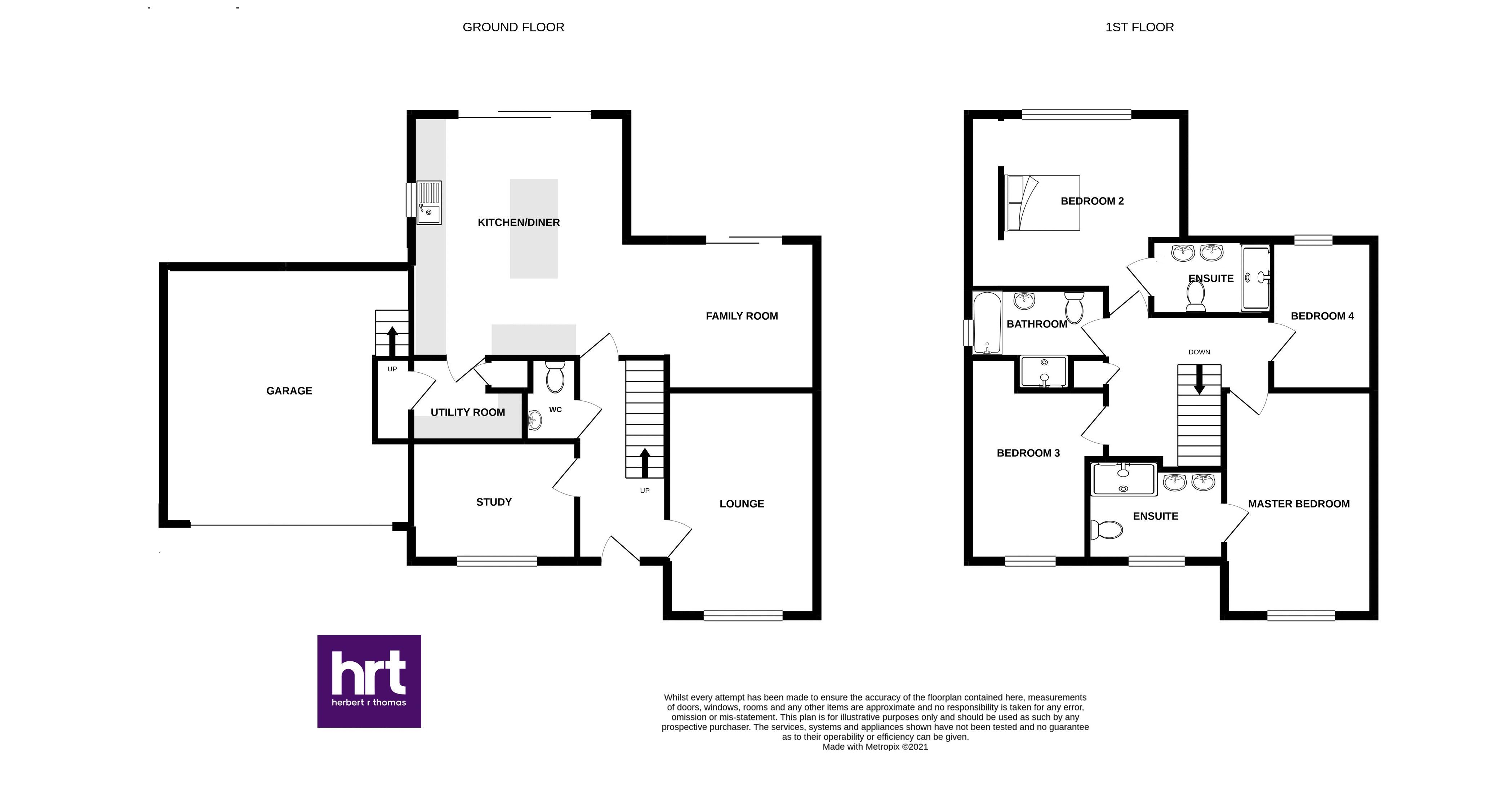- Outstanding detached modern family house in an exclusive development with easy access to coastal path and beaches
- Entrance hall and cloakroom, living room and study/ playroom, lovely open plan kitchen dining room and family room both with bi-fold doors
- 4 double bedroom, 2 en-suite shower rooms and large family bathroom
- Large front garden, excellent parking and attached double garage
- Large level lawned and paved rear garden
- A delightful house and outstanding position
4 Bedroom House for sale in Ogmore-By-Sea
Exceptional detached four double bedroom family house, beautifully finished enjoying channel views and easy access to the coastal paths and beaches of Ogmore.
Glazed external canopy with contemporary entrance door to HALLWAY (16'1" x 8'3"), timber effect ceramic tiled herringbone patterned flooring (running throughout the ground floor), oak staircase with glazed balustrading to first floor, understairs cupboard CLOAKROOM (4' x 7'1"), white wall hung wash hand basin and WC, ceramic tiled floor, part tiled to walls, chrome heated towel rail. LIVING ROOM (18'2" x 12'6"), ceramic tiled floor, recessed modern wood burning fire and double glazed window to front garden. STUDY/ PLAYROOM (12'4" x 8'8"), pendant light and double glazed window to front elevation. Door and glazed screen from hallway to a lovely open plan kitchen dining/ family room. FAMILY ROOM (16'1" x 11'9" max), ceramic tiled floor and double glazed bi-fold doors to rear garden. KITCHEN DINING ROOM (19'4" x 18'6"), a lovely space with four panel double glaze bi-fold doors to rear garden, two tone range of fitted cupboards with large island unit and breakfast bar, quartz worktops with one and a half bowl sink, integrated appliances including twin ovens, ceramic hob and extractor, dishwasher, larder fridge and larder freezer, ample room for dining table. UTILITY ROOM (7' x 8'1"), range of fitted cupboards, worktop and inset stainless steel sink, spaces for washing machine and tumble dryer, airing cupboard with pressurised hot water tank and connecting door with steps down to double garage.
Staircase to 'U' shaped galleried LANDING with loft hatch and door to shelved linen cupboard. BEDROOM 1 (16'7" x 12'10"), a large double room with sliding patio doors and glazed 'Juliet' balcony with channel views. EN-SUITE SHOWER ROOM (9'7" x 6'2"), large en-suite with double sized fully tiled shower cubicle with glazed entry door, low level WC and twin wash hand basins, ceramic tiled floor, frosted double glazed window and chrome heated towel rail. BEDROOM 2 (16'8" x 18'4" overall), an alternate master bedroom which has been sub divided to create a concealed dressing area, double glazed window to rear garden and door to EN-SUITE SHOWER ROOM (8'4" x 5'9"), walk in shower cubicle with fixed glazed shower screen and mains shower attachment, low level WC and twin wash hand basins on a tiled stand, chrome heated towel rail. BEDROOM 3 (12'1" x 14' max), part pitched ceiling and double glazed windows to front elevation. Double BEDROOM 4 (13'4" x 9'1"), double glazed window overlooking the rear garden. FAMILY BATHROOM (10'9" x 6'9" plus shower recess), modern white suite including double ended bath, wash hand basin, low level WC and fully tiled shower cubicle with glazed entry door, ceramic tiled floor, chrome heated towel rail.
Driveway with space for four cars to double GARAGE (21' x 20'), a large garage with double electric door, power, light and internal staircase and connecting door to utility room. Rear garden is large, relatively flat and laid to lawn with paved sitting areas and raised shrub beds. At the bottom of the cul-de-sac is a pathway leading directly onto the coastal path.
Important Information
- This is a Freehold property.
Property Ref: EAXML13503_11239414
Similar Properties
Atlantic House, New Parc, St Donats, The Vale of Glamorgan CF61 1ZB
5 Bedroom House | Asking Price £875,000
A substantial, modern, three reception room, five double bedroom detached property, situated in a small cul-de-sac in th...
Bryntirion, Church Hill Close, Cowbridge, The Vale of Glamorgan CF71 7JH
5 Bedroom House | Asking Price £875,000
Flexible five double bedroomed detached family home in a delightful elevated position with attractive rural views and ea...
Troed-Y-Rhiw, Llanild CF35 5LA
4 Bedroom House | Guide Price £850,000
*A RURAL HOUSE WITH LAND* Substantial 3/4 bedroom detached family home of excellent proportions, offered for sale with...
Bron Haulog, Penmark, The Vale of Glamorgan CF62 3BB
6 Bedroom House | Asking Price £895,000
Substantial, modern, detached 6 bedroom country property with large highly adaptable Leisure Building, all set in appro...
Cwm Ciddy Farm House, Cwm Ciddy Lane, The Vale of Glamorgan CF62 3NA
5 Bedroom House | Asking Price £950,000
Stunning stone built, five bedroom character farm house set in large mature gardens of approximately 0.4 acres, to inclu...
117.98 Acres of Agricultural Land, St Nicholas
Not Specified | Guide Price £960,000
Approximately 117.98 Acres of Agricultural Land Available as a Whole or in two lots As a whole - £960,000 Lot 1 - 57.7...
How much is your home worth?
Use our short form to request a valuation of your property.
Request a Valuation

