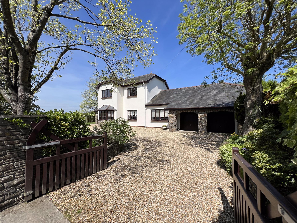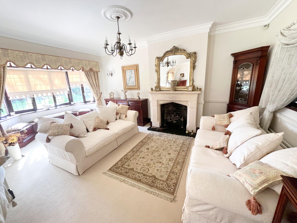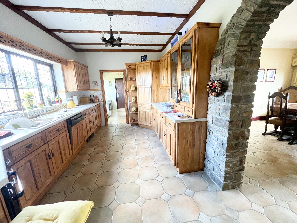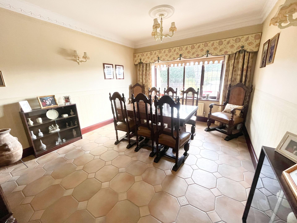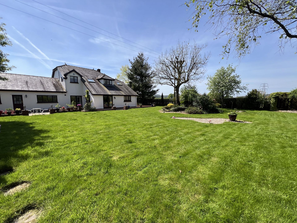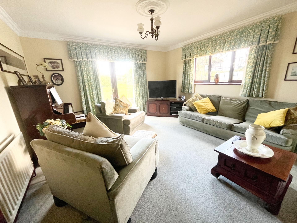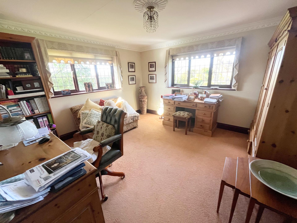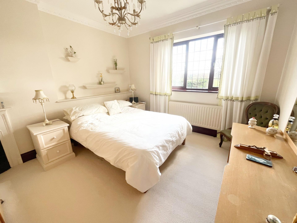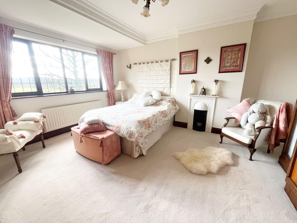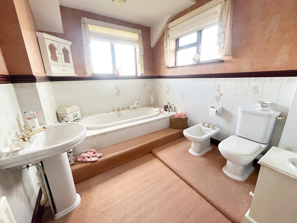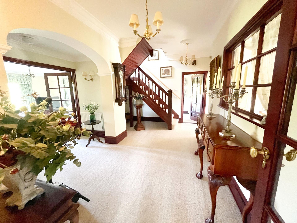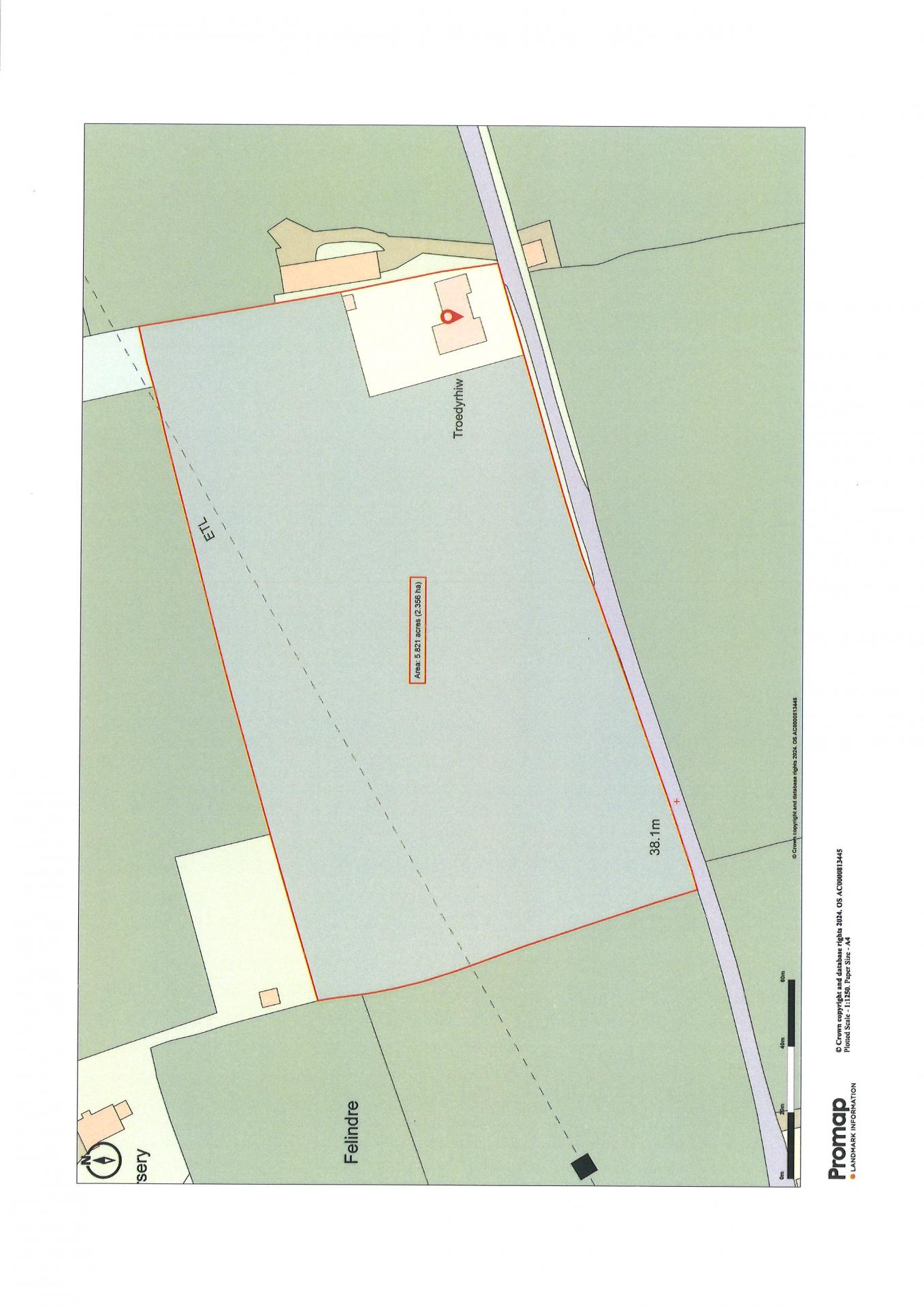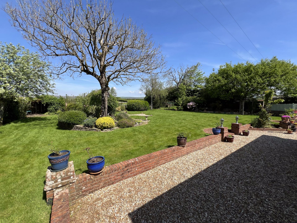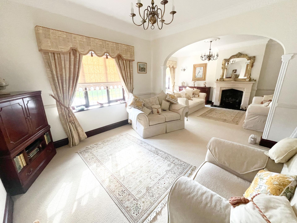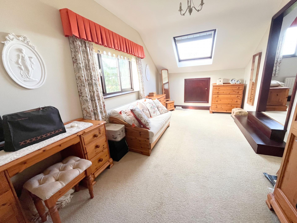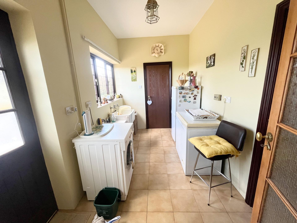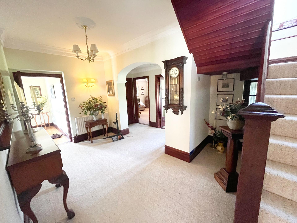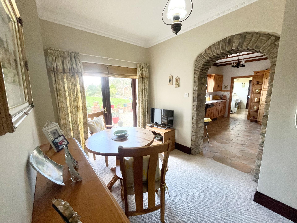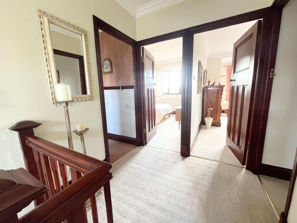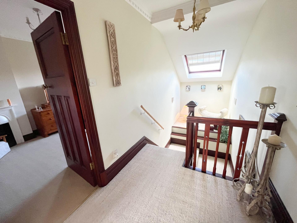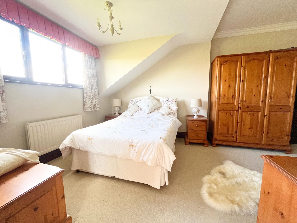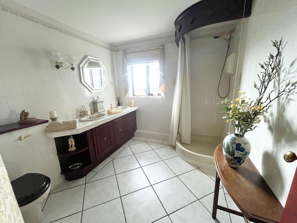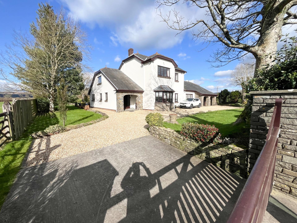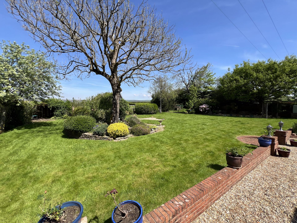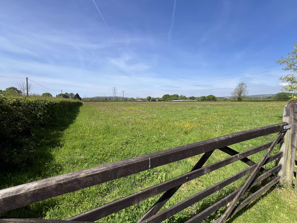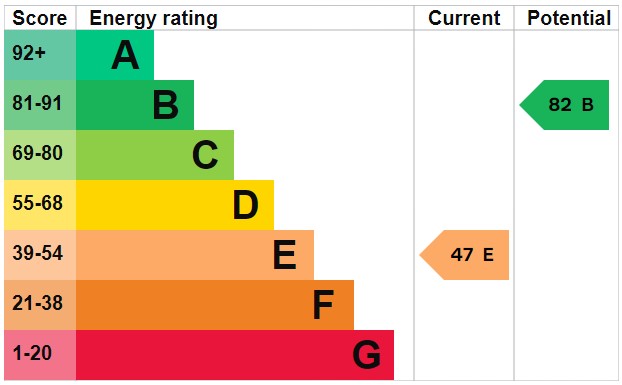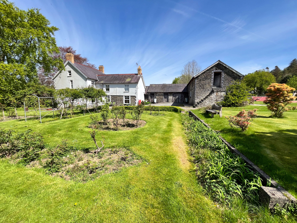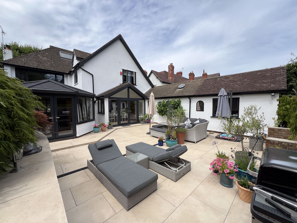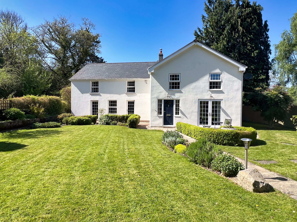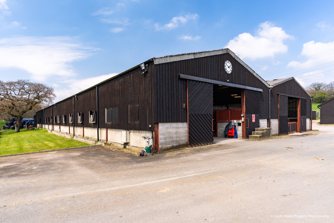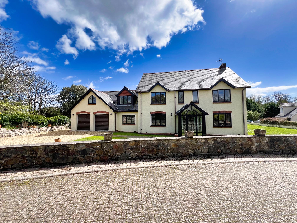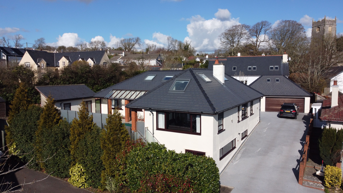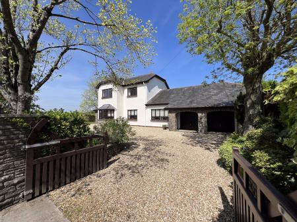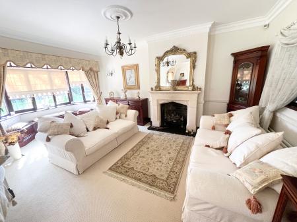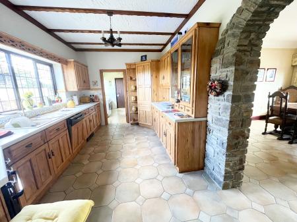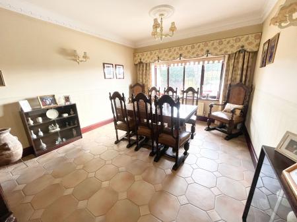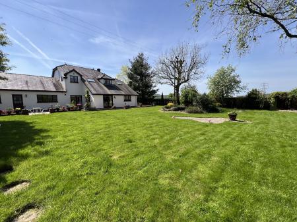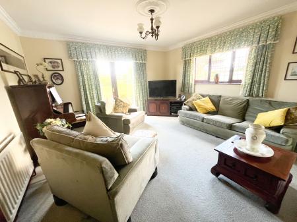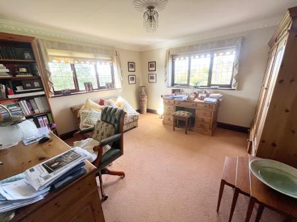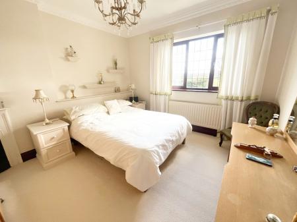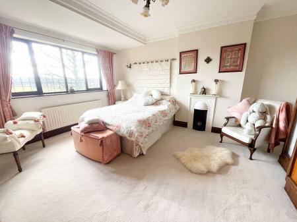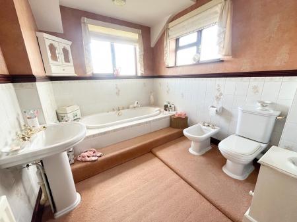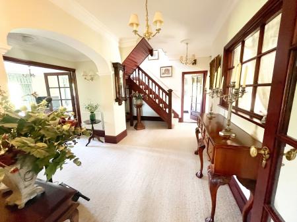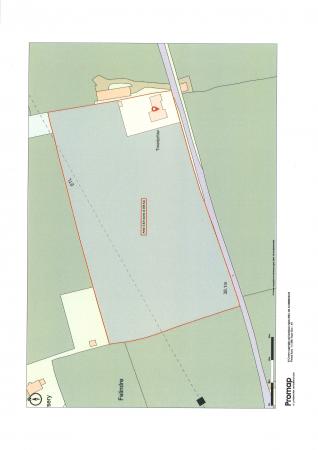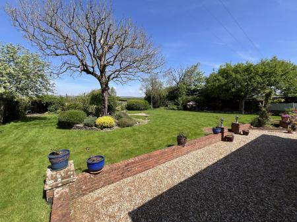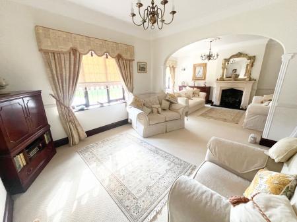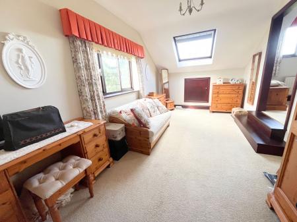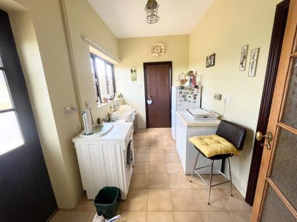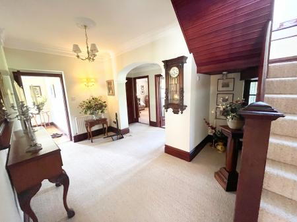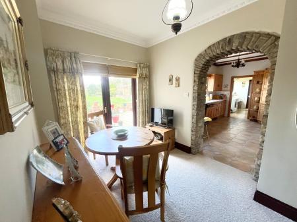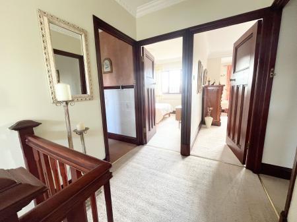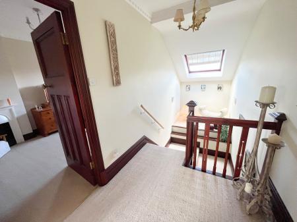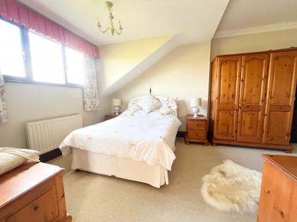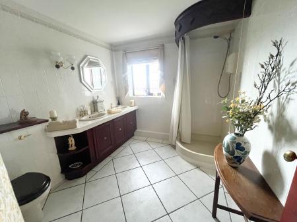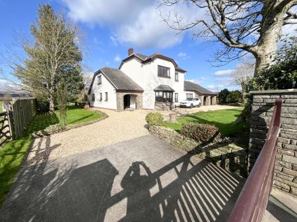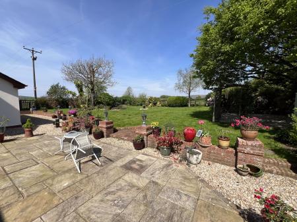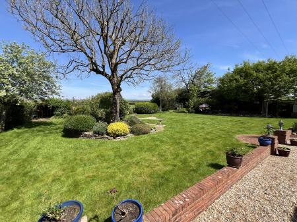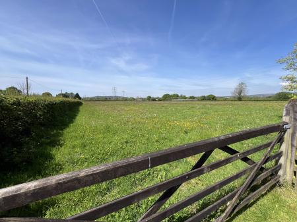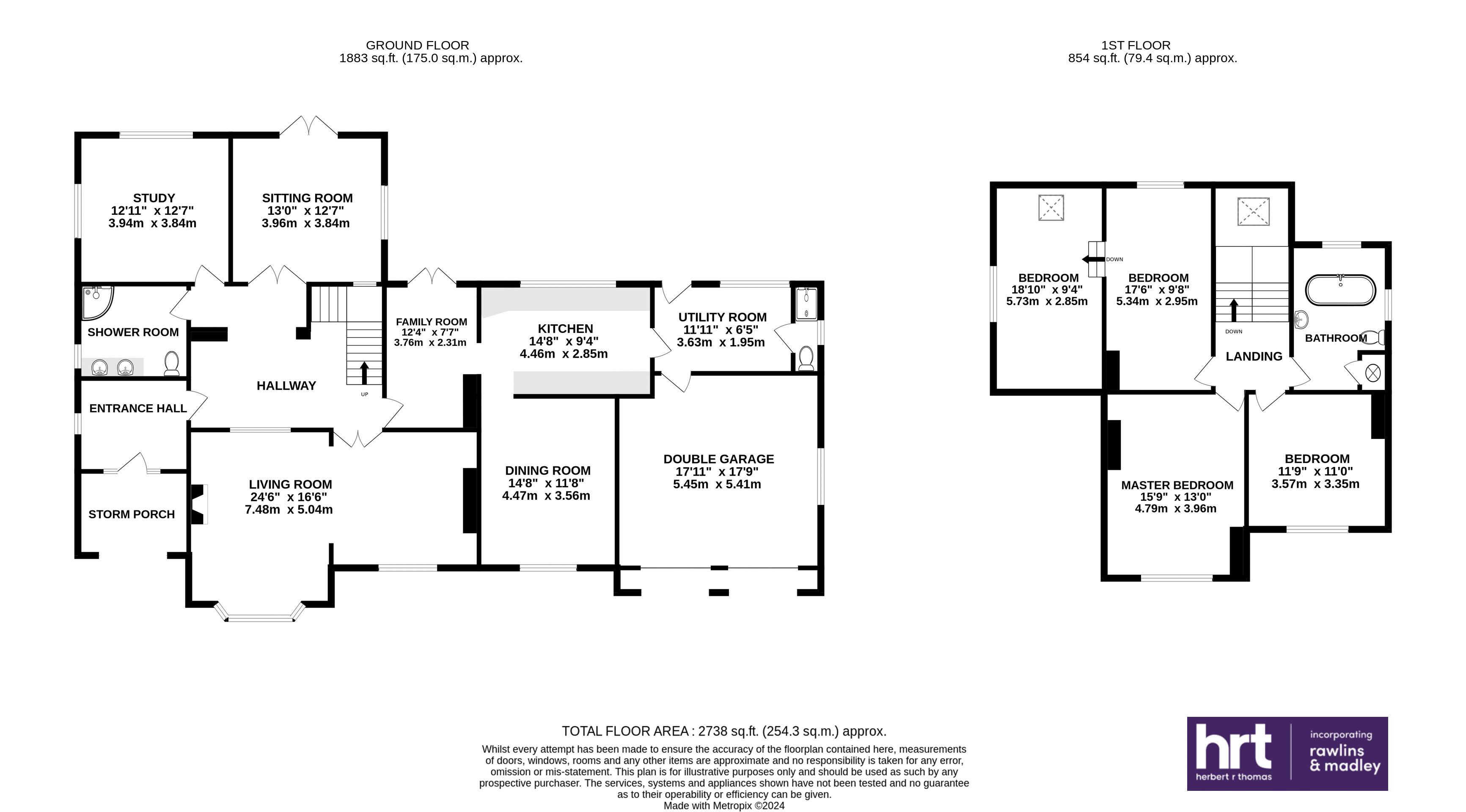- Substantial modern detached house in convenient yet rural location with adjacent land
- Impressive reception hallway, large living room, separate sitting room, dining room, breakfast room, kitchen and utility room, ground floor study/bedroom 4 and additional shower room
- 3 double bedrooms, large dressing/sitting room and bathroom
- Horse shoe driveway and double garage
- Mature gardens and adjacent pastureland, in all extending to approximately 5.82 acres
4 Bedroom House for sale in Llanilid
*A RURAL HOUSE WITH LAND*
Substantial 3/4 bedroom detached family home of excellent proportions, offered for sale with extensive parking, double garage, mature gardens and adjacent land, in all extending to approximately 5.82 acres.
Open fronted flagstone PORCH, timber panelled door and glazed side panels to OUTER HALLWAY, (8'3" x 9'10") small pane glazed internal door to a lovely CENTRAL HALLWAY, (16'6" x 7'10" min 13' max) spindled half turn staircase to first floor, high coved ceiling with glazed double doors to front LIVING ROOM, (11'6" x 19'10" into bay plus 12'10" x 12'6") two rooms connected by a wide archway, double glazed windows to front elevation, recess fireplace with carved stone surround, wide double glazed bay window with window seat to front, rear SITTING ROOM, (13'5" x 12'10") double glazed window and french doors to rear. BREAKFAST ROOM, (12'9" x 8'2") double glazed french doors to rear garden and stone arch to KITCHEN, (15' x 9'6") range of timber fronted base, wall and tall cupboards with roll top work surfaces, inset one and a half bowl sink and integrated appliances including oven, ceramic hob, extractor and dishwasher, ceramic tiled floor, window to rear and archway to formal DINING ROOM, (16' x 12') ceramic tiled floor, double glazed window to front elevation. UTILITY ROOM, (12'3" x 6'8") white porcelain Belfast style sink, double glazed window and door to rear. Connecting door to garage. SHOWER ROOM, (6'8" x 2'4") tiled floor, frosted double glazed window, low level WC and tiled shower cubicle with electric shower.
Door from hallway to GROUND FLOOR STUDY/BEDROOM 4, (13' x 13'4") double glazed windows to side and rear elevations, coved ceiling and large adjacent SHOWER ROOM, (9'9" x 8'4") fully tiled floor and walls, shower cubicle with electric shower attachment, twin wash hand basins with vanity cupboards below and low level WC.
LANDING with loft hatch and doors to BEDROOM 1, (13'5" x 16'2") double glazed window to front elevation with beautiful rural views, decorative Victorian style bedroom fireplace. BEDROOM 2, (12'2" x 10'8") fitted wall shelves, decorative bedroom fireplace and double glazed window to front. BEDROOM 3, (18' x 10'2") part pitched ceiling, double glazed window to rear opening to a DRESSING/SITTING ROOM, (19'2" x 9'9") window to side with velux window to rear, low doors to eaves storage space. BATHROOM, (12'8" x 8'2") white suite including double ended bath with spa jets, low level WC, bidet and pedestal wash hand basin, frosted double glazed windows, airing cupboard with foam lagged tank.
Lawned front garden with mature shrubbery and trees, pillared gates lead to a sweeping gravelled horse shoe driveway with ample parking and access to integral DOUBLE GARAGE, (18'2" x 18'2") twin up and over doors, window to side, fitted cupboards, oil fired central heating boiler, hatch to loft storage over.
Side path and lawn leads to the rear garden with paved sitting area, outside lighting and water, good sized level lawn with water feature, mature shrubbery and trees. Timber framed garden shed to remain.
To the side and rear of the property is a substantial field laid to permanent pasture which extends to approximately 5.45 acres. The whole curtilage of the property, including the field and garden, totalling 5.82 acres.
Important Information
- This is a Freehold property.
Property Ref: EAXML13503_12190413
Similar Properties
Dolcoed, Carmarthen Road, Newcastle Emlyn SA38 9DA
5 Bedroom House | Offers in excess of £850,000
Substantial, detached, late Victorian house with attached stone barns and adjacent ground extending to approximately 3.6...
14 Cory Crescent, Peterston-Super-Ely, The Vale of Glamorgan CF5 6LS
5 Bedroom House | Asking Price £825,000
Fabulous, five bedroom detached extended character house on the highly sought after Wyndham Park development and enjoyin...
Ty Sarn, Rudry, Caerphilly CF83 3DF
4 Bedroom House | Offers in excess of £800,000
An extended, beautifully presented, four double bedroom detached period cottage retaining many characterful features and...
Lot 4 - Equestrian facilities set in 50.42 acres, Llanmihangel Farm, Pyle, Bridgend, CF33 6RL
Not Specified | Guide Price £875,000
Exceptional 5* equestrian facilities set in approximately 50.42 acres (shaded orange on the sale plan), benefitting from...
Atlantic House, New Parc, St Donats, The Vale of Glamorgan CF61 1ZB
5 Bedroom House | Asking Price £875,000
A substantial, modern, three reception room, five double bedroom detached property, situated in a small cul-de-sac in th...
Bryntirion, Church Hill Close, Cowbridge, The Vale of Glamorgan CF71 7JH
5 Bedroom House | Asking Price £875,000
Flexible five double bedroomed detached family home in a delightful elevated position with attractive rural views and ea...
How much is your home worth?
Use our short form to request a valuation of your property.
Request a Valuation

