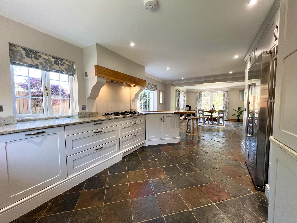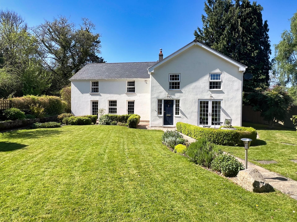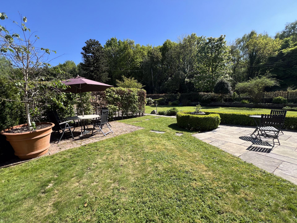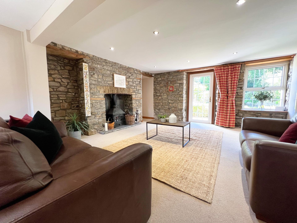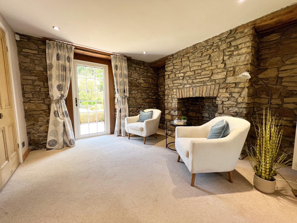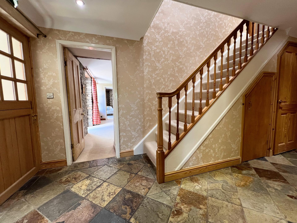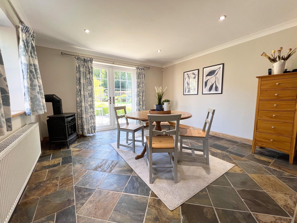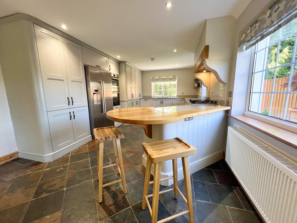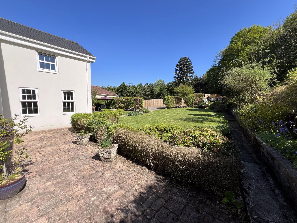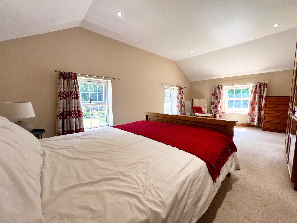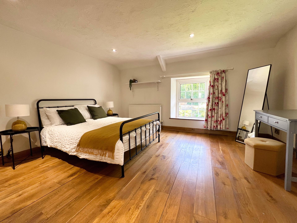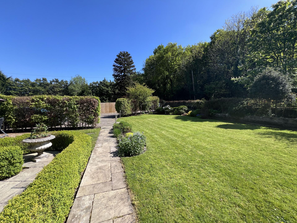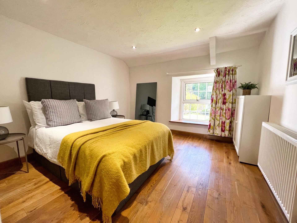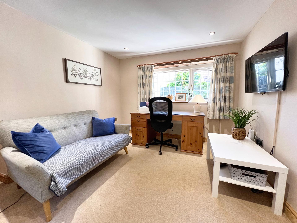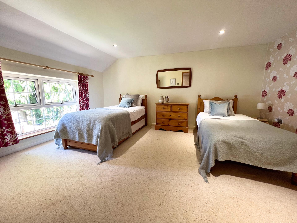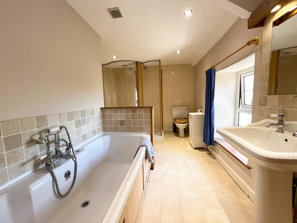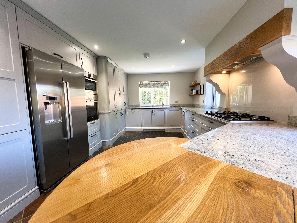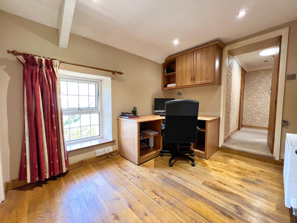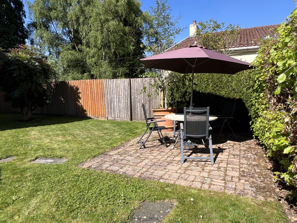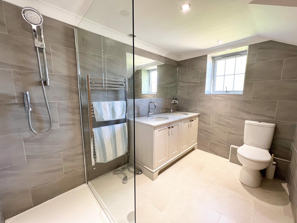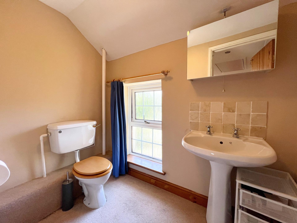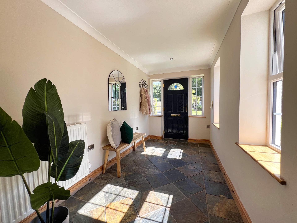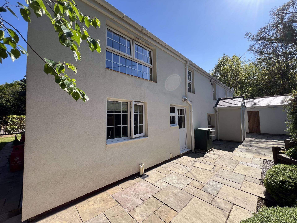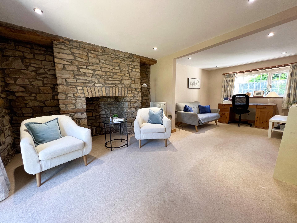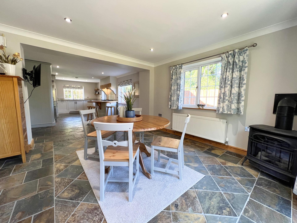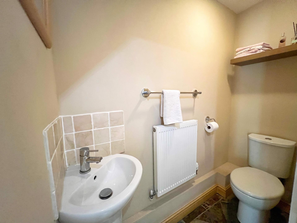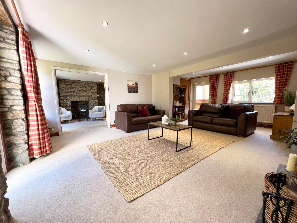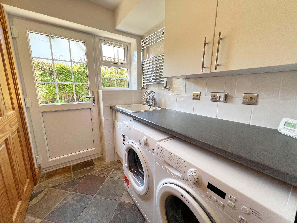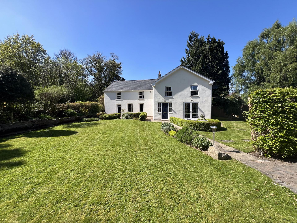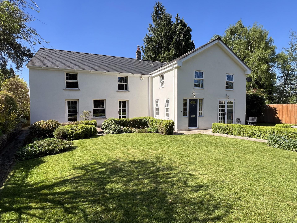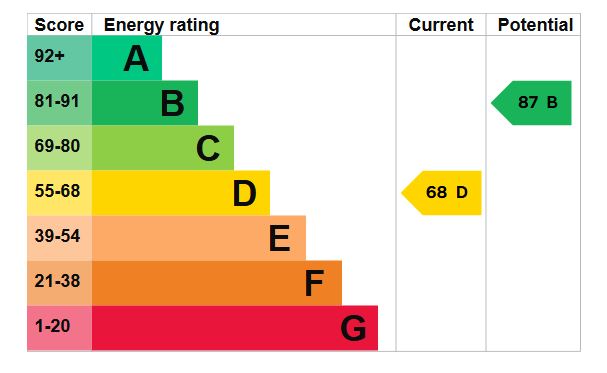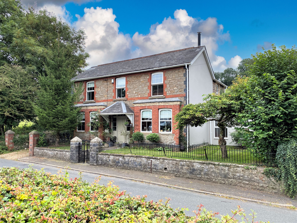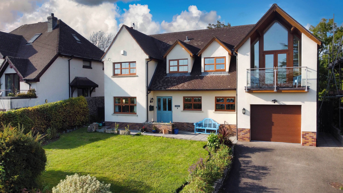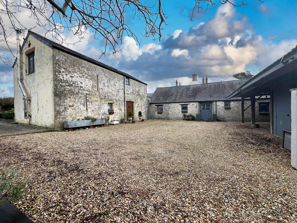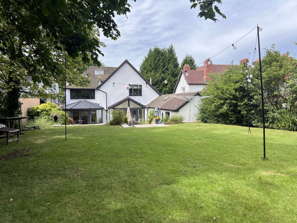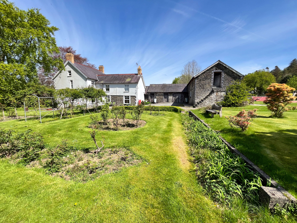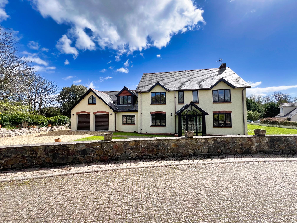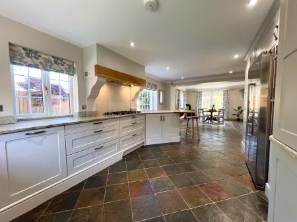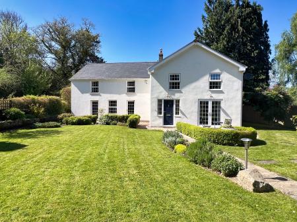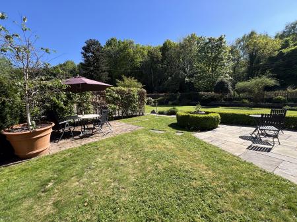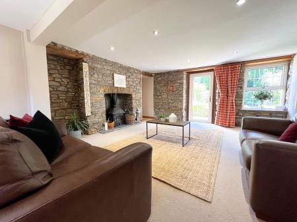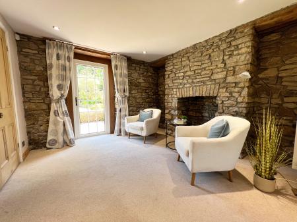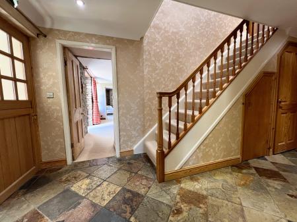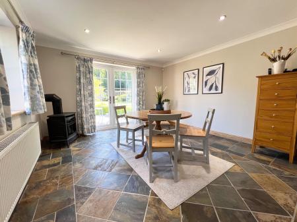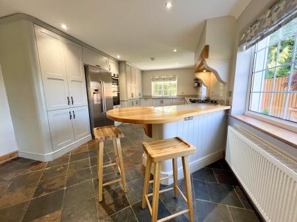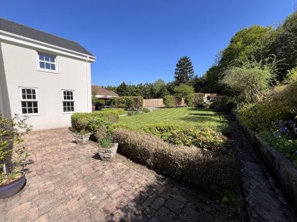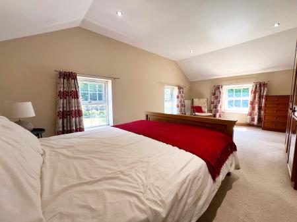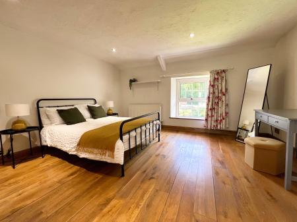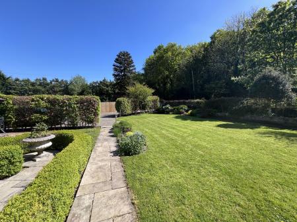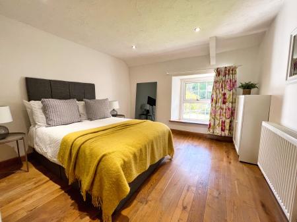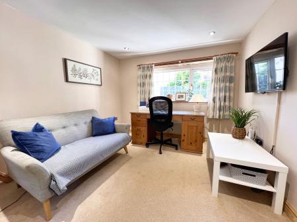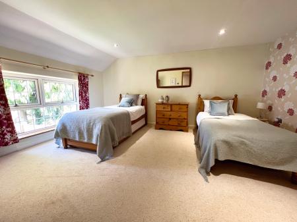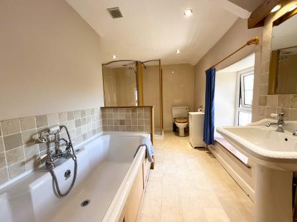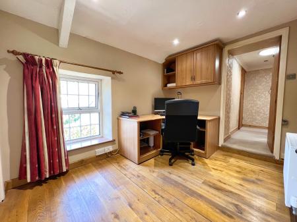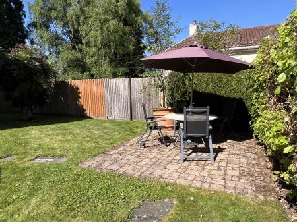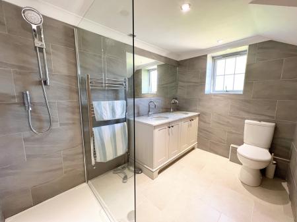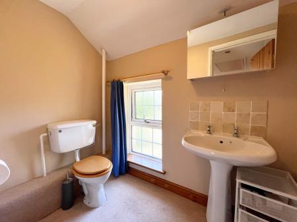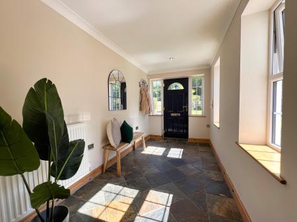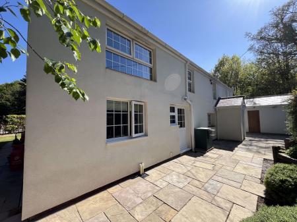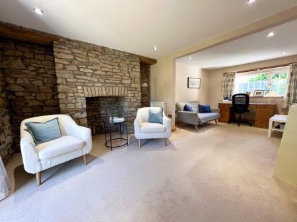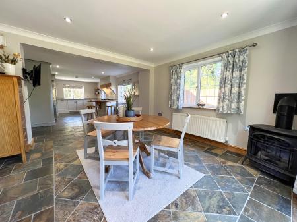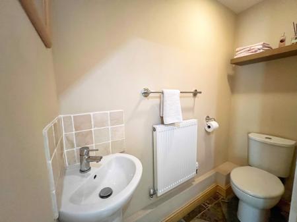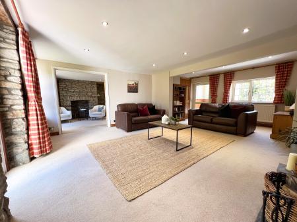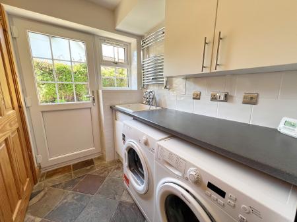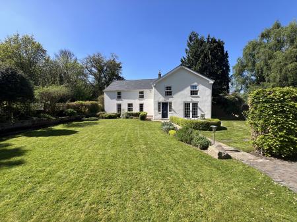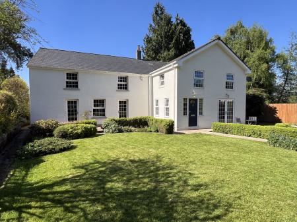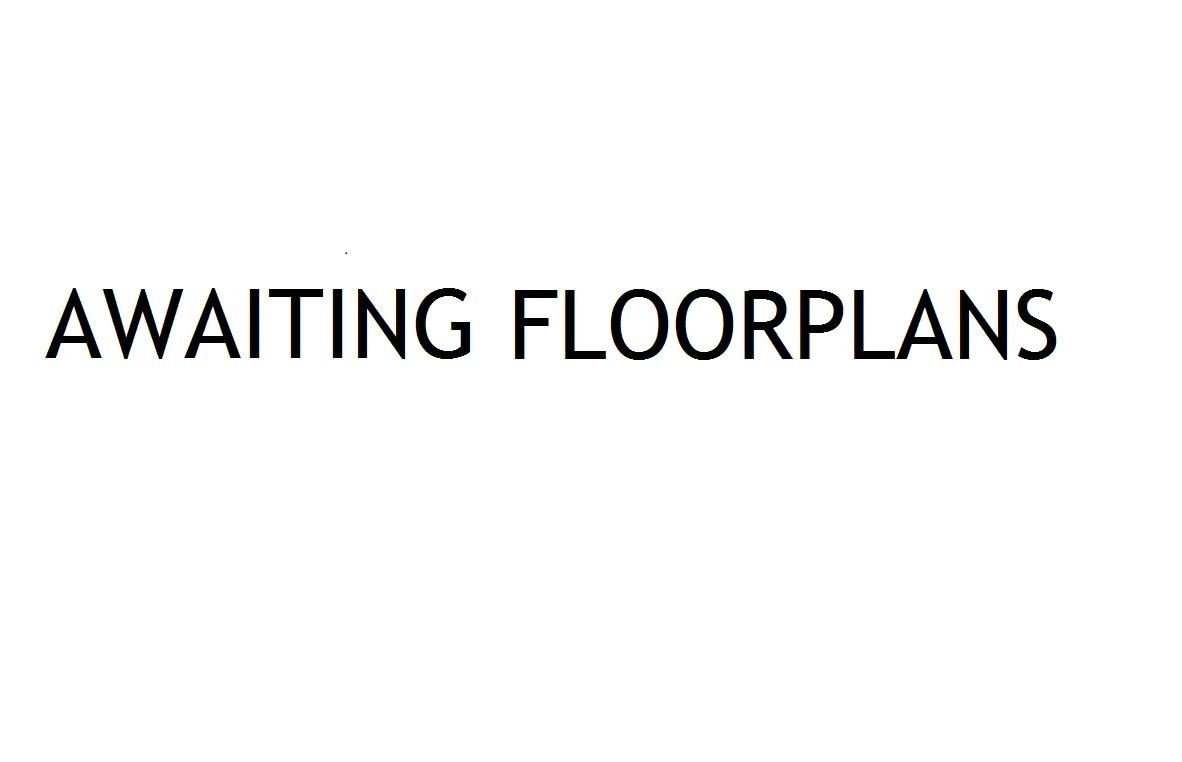- A beautifully presented detached family home
- Extended and fully refurbished by the current owners
- Well-proportioned living and bedroom accommodation
- Two reception rooms, plus impressive open plan kitchen/dining room
- Four double bedrooms, two with ensuite facilities
- Mature lawned, south facing garden plot
- Highly sought after rural village with excellent commuting options
- Sold with vacant possession and No upward chain.
4 Bedroom House for sale in Caerphilly
Ty Sarn is an impressive four double bedroom detached family home situated on the periphery of the highly sought after Rudry Village. The property is offered to the market for the first time in over 25 years. It has been lovingly extended and fully refurbished by the current owners, offers a wealth of character features and is presented to the highest of standards.
The accommodation comprises of a generous sized entrance porch, accessed via a door flanked by two windows, with two further windows to side aspect. The entrance porch has slate tiled flooring which continues into the hallway, kitchen/dining room, utility room and ground floor cloakroom. A part glazed, stable style door leads into the HALLWAY which has stairs rising into the first floor with useful under stairs storage.
The LOUNGE is dual aspect, with windows and doors to front and rear, a woodburning stove sat on a flagstone hearth with exposed stone fireplace and exposed stonework to one further wall. Double doors lead into the SITTING ROOM, which is also dual aspect and has exposed stonework to two walls.
The impressive triple aspect KITCHEN/DINING ROOM includes French doors leading into the front garden. It offers an extensive range of bespoke handmade units, including spacious pantry cupboards. Marble works surfaces with matching splashback, plus a "butchers block" work surface extends to a breakfast bar. Integrated appliances include oven, microwave oven, five burner gas hob and dishwasher. Fitted instant boiling water tap.
The UTILITY ROOM with door and window to rear has a fitted range of base and wall mounted units plus space and plumbing for white goods. Door off into airing cupboard housing pressurised hot water tank. Finally off the hallway is a ground floor CLOAKROOM housing a white two-piece suite.
The first floor LANDING is flooded with light from two mirrored light tubes. It has built-in shelved storage cupboards plus a loft inspection point. The inner LANDING/STUDY with window to rear has fitted office furniture and wall units.
BEDROOM ONE is dual aspect with two windows to front plus one to side with fitted window seat. Wall lighting above space for bed. The room benefits from a recently upgraded, high specification EN-SUITE SHOWER ROOM offering a four piece suite comprising a double shower tray with fixed glazed screen, "His and Hers" sinks on a marble vanity unit with storage below and full tiling to floor and walls with underfloor heating.
BEDROOM TWO with window to front has a continuation of the same engineered oak wood flooring as the inner hallway and has built-in shelved airing cupboard with fitted radiator. Door into "Jack and Jill" EN-SUITE/FAMILY BATHROOM. The bathroom has a white four-piece suite which includes double ended panel bath and separate shower cubicle with mains power shower and body jets.
Bedrooms three and four are both double bedrooms. BEDROOM THREE has a window to rear. BEDROOM FOUR has window to front overlooking the garden and has the same engineered oak wood flooring as the inner landing. Finally off the landing is a first floor CLOAKROOM housing a white two-piece suite.
The property is accessed via a five bar gate onto a brick pavia driveway, flanked by mature beach hedgerow and overlap wood fencing, leading to a parking area with space for several vehicles.
The front of the property is south facing and enjoys the sun throughout the day. It is extensively lawned, with flagstone laid patio areas and pathways. The garden has well stocked shrub and flower beds. To the rear of the property is a flagstone laid courtyard garden with mature borders. It houses a block built detached storage shed (10'1" x 9'5") which benefits from power and lighting which is finished in a white render and a slate roof to match the house, together with a large wood store.
Important Information
- This is a Freehold property.
Property Ref: EAXML13503_12650727
Similar Properties
The Old School House, School Road, Miskin, CF72 8PG
5 Bedroom House | Offers in excess of £799,995
An immaculately presented detached late Victorian family home with many original features present, beautifully landscape...
Fairways, 8 Tyla Rhosyr, Cowbridge, The Vale of Glamorgan, CF71 7AU
4 Bedroom Detached House | Asking Price £799,950
Situated in an elevated position enjoying far reaching views over Cowbridge and Llanblethian lies this beautifully prese...
Tithe Barn, Picketston, The Vale of Glamorgan CF62 4QP
4 Bedroom House | Asking Price £795,000
A character filled four bedroom detached barn conversion set grounds approaching 3 acres with lawned gardens, paddocks,...
14 Cory Crescent, Peterston-Super-Ely, The Vale of Glamorgan CF5 6LS
5 Bedroom House | Asking Price £825,000
Fabulous, five bedroom detached extended character house on the highly sought after Wyndham Park development and enjoyin...
Dolcoed, Carmarthen Road, Newcastle Emlyn SA38 9DA
5 Bedroom House | Offers in excess of £850,000
Substantial, detached, late Victorian house with attached stone barns and adjacent ground extending to approximately 3.6...
Atlantic House, New Parc, St Donats, The Vale of Glamorgan CF61 1ZB
5 Bedroom House | Asking Price £875,000
A substantial, modern, three reception room, five double bedroom detached property, situated in a small cul-de-sac in th...
How much is your home worth?
Use our short form to request a valuation of your property.
Request a Valuation

