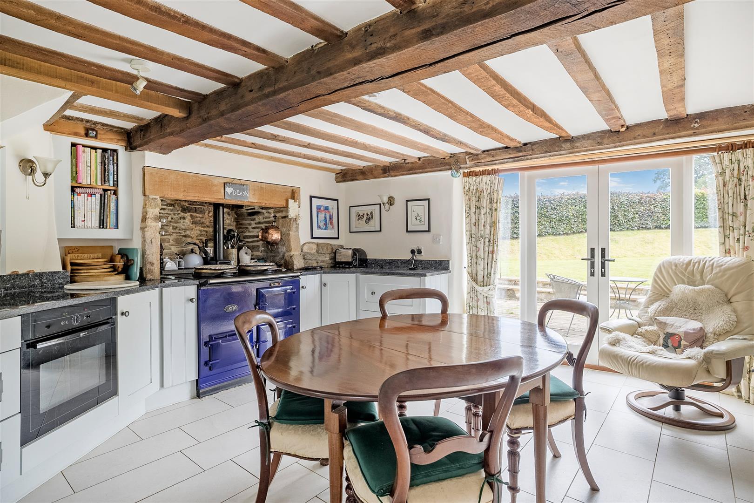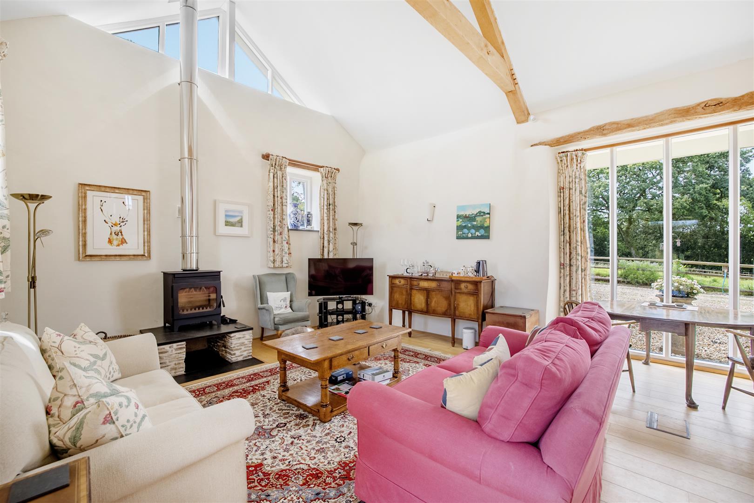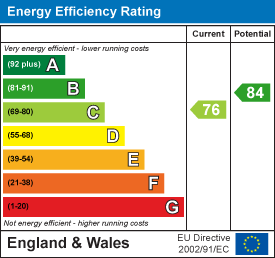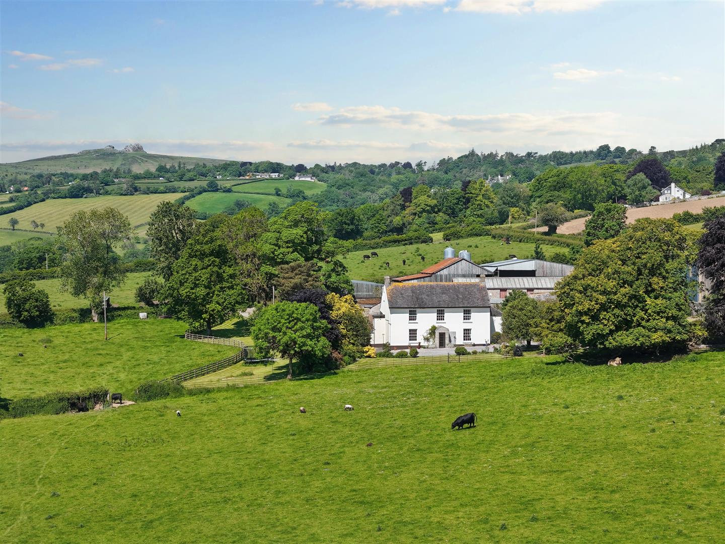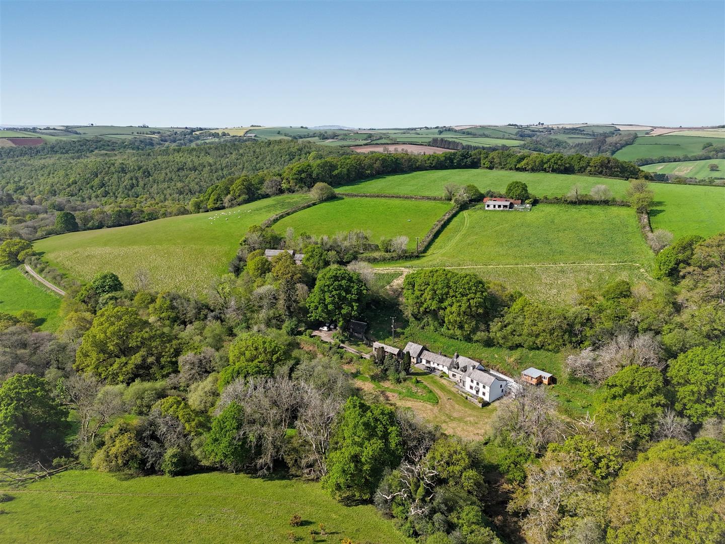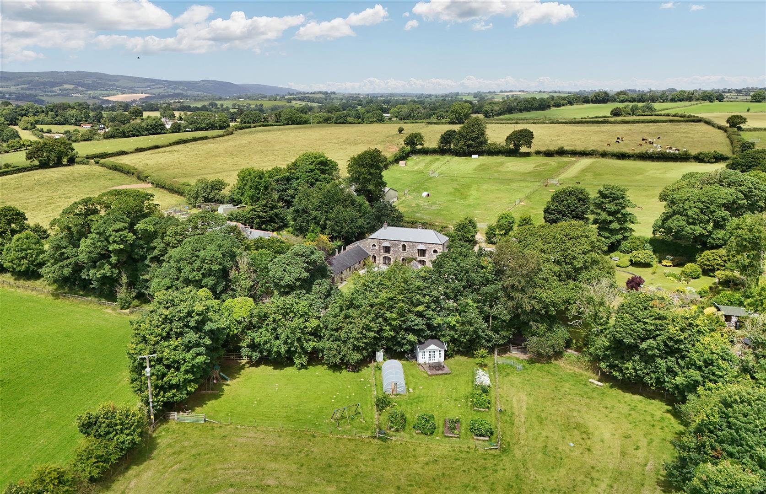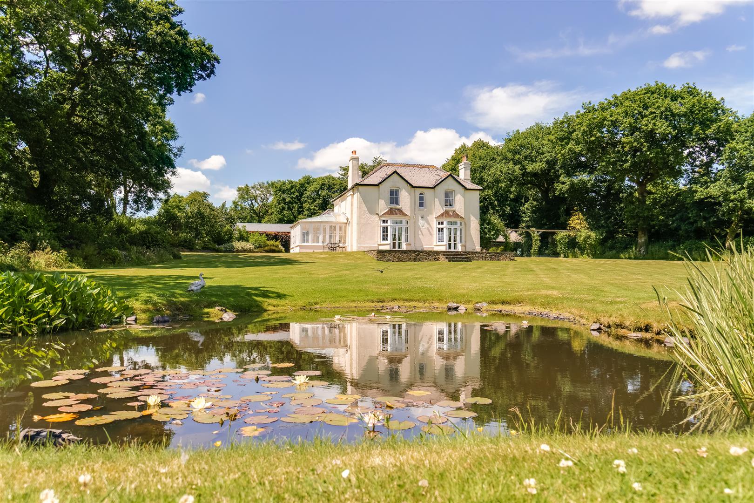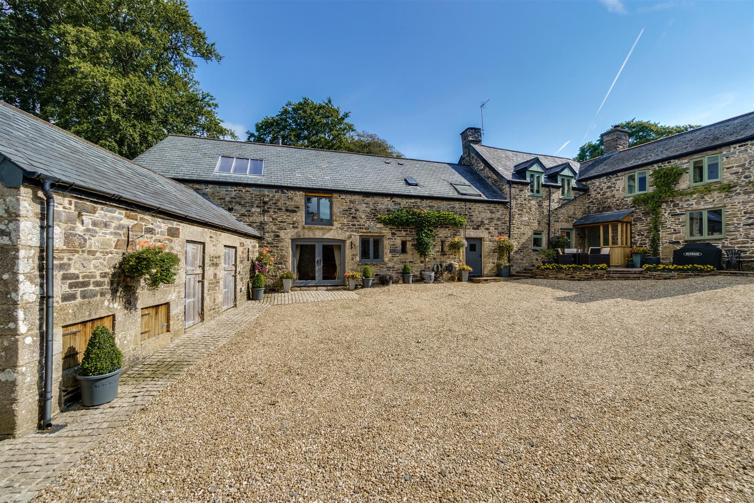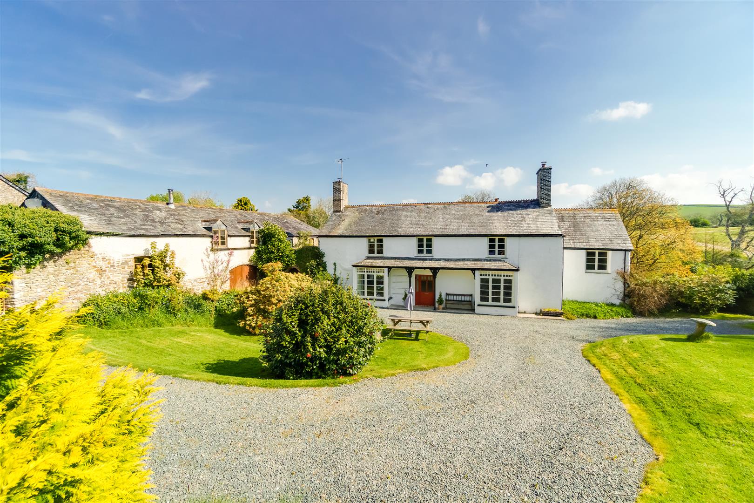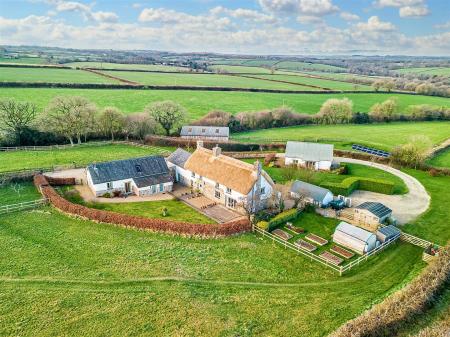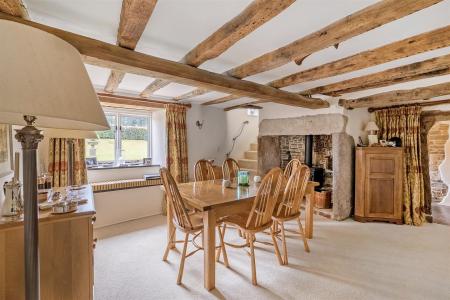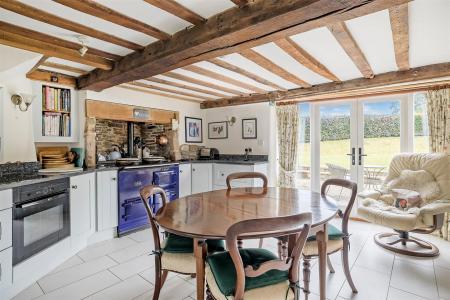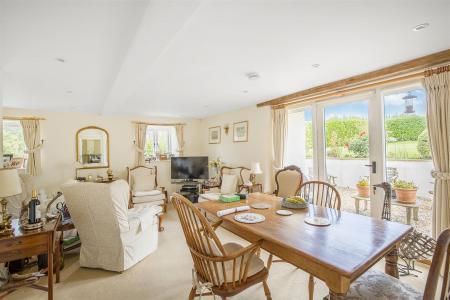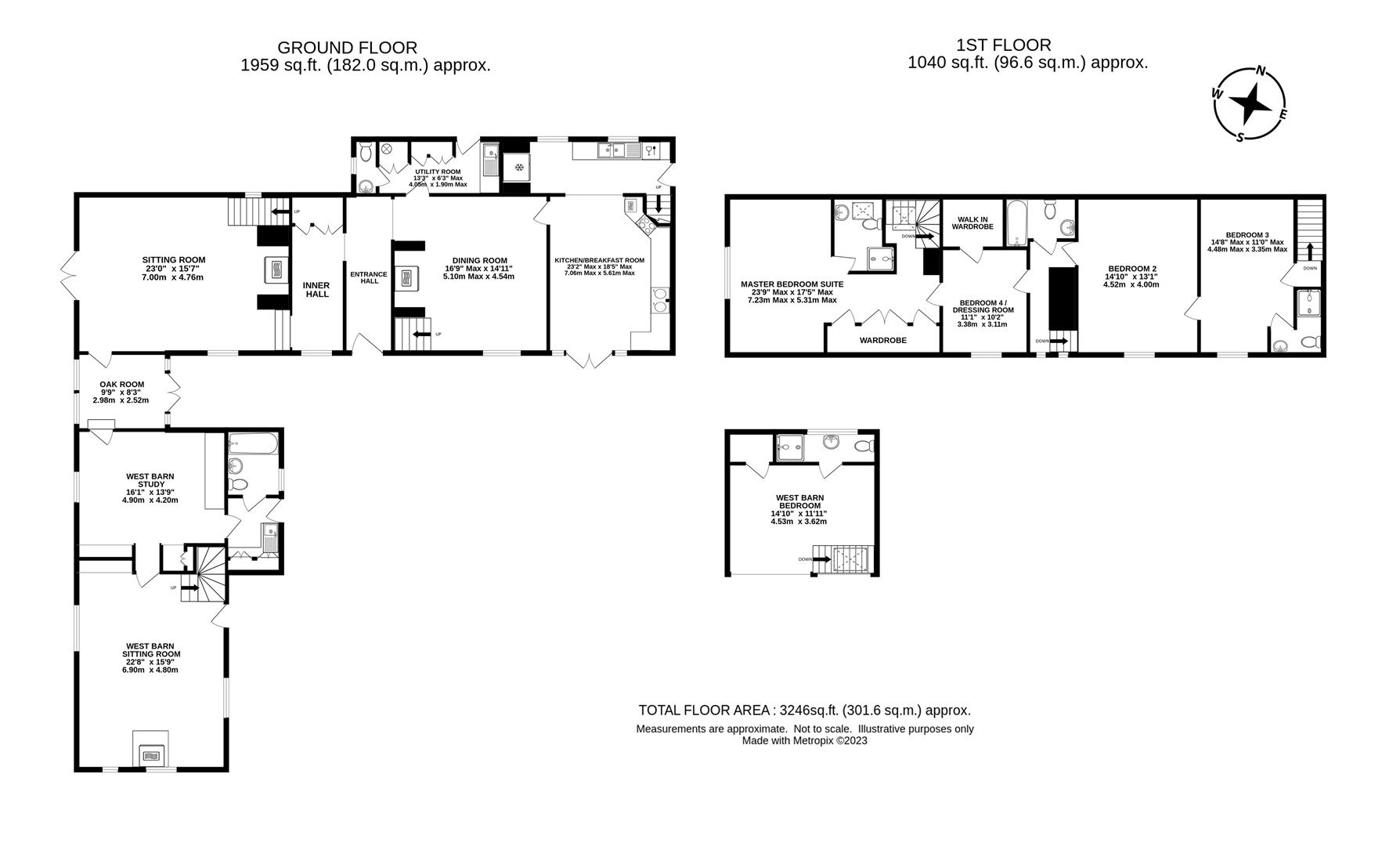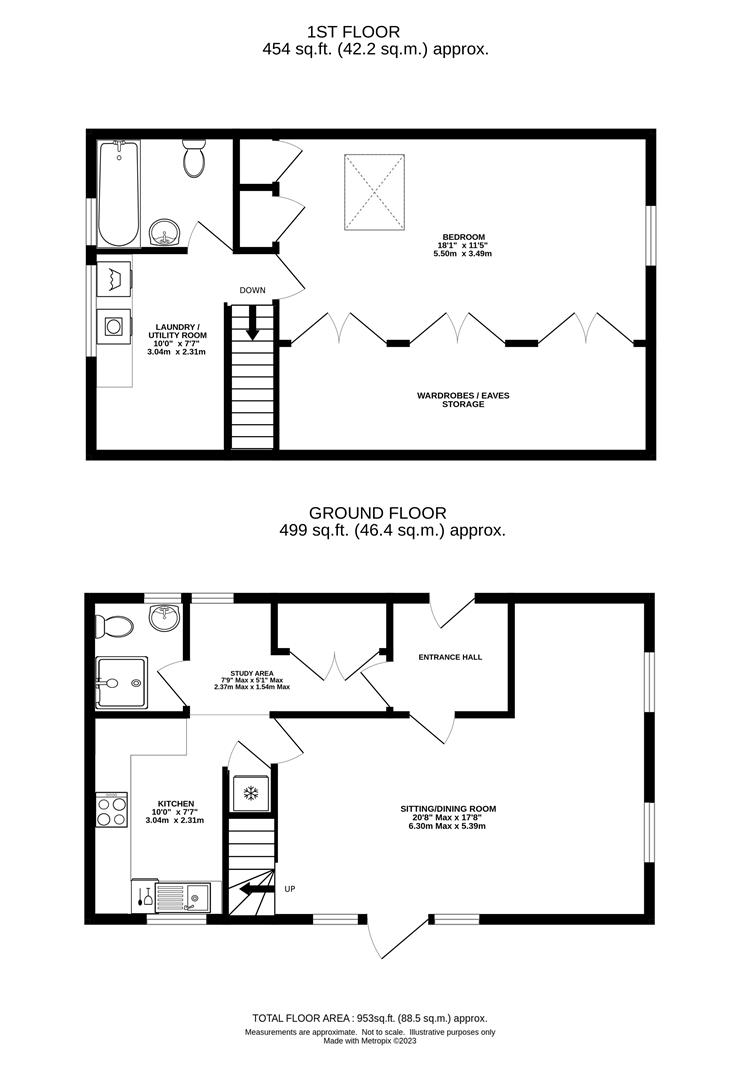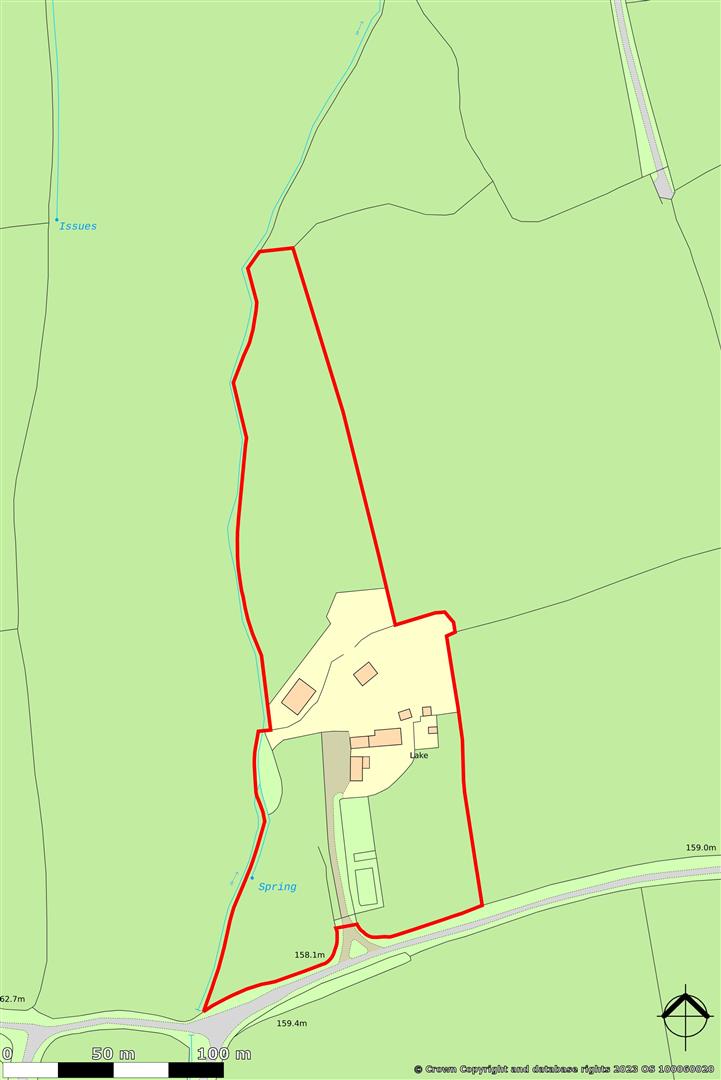- Impressive Character Grade II Listed Country Property
- 5 Bedrooms
- 5 Reception Rooms
- Separate 1 Bedroom Barn
- Immaculately Presented
- Far Reaching Views
- Peaceful Rural Location
- 5.5 Acres Landscaped Gardens & Paddocks
- Solar Array
- Income Potential
6 Bedroom Country House for sale in Okehampton
The Owners said - "D. R. Kivell Country Property provided an outstanding professional service offering clear and realistic advice about the market, exceptional proactive marketing beyond just listing on the internet and effective, timely communication guiding us through the sale process"
"We switched to D. R. Kivell country Property from one of the major national estate agents and the contrast was stark"
The Property - A delightful very well presented extensive country property, full of character and charm, in a private rural location with easy access to the North Cornish coast and Dartmoor. The house has extensive, versatile and extremely well presented accommodation with 5 bedrooms, 5 reception rooms and a separate 1 bedroom converted barn. Multi-generational accommodation / holiday letting / bed and breakfast potential. Storage buildings, 5.50 acres of paddocks and landscaped gardens. Far reaching countryside views.
Quietly situated approximately 1 mile to the west of the popular village of Northlew, which offers a primary school, public house, village hall, a regular mobile post office service and a regular bus service to Okehampton. Okehampton 8.5 miles southeast has a comprehensive shopping centre, a Waitrose supermarket, medical centre, gym, schools, college and a regular train service to Exeter. Bude on the north coast is 21 miles west and Exeter is 37 miles east.
A most appealing, extensive country property, with a wealth of character and charm, immaculately presented in a private rural location with easy access to the coast and moors. The thatched, grade II listed Devon longhouse has substantial and extremely well appointed accommodation and incorporating the adjoining West Barn provides 5 bedrooms and 5 reception rooms. There is a separate well appointed, one bedroom converted barn. The accommodation is extremely flexible providing opportunities and potential for bed & breakfast, holiday letting, multi-generational and flexible family accommodation.
The accommodation benefits from air source heat pump central heating, underfloor heating throughout the ground floor with the exception of the kitchen and radiators throughout the first floor. Timber frame double glazed windows and many character features including inglenook fireplaces, arched oak doorways, exposed stonework, beams, lintels and oak A frames. The accommodation briefly comprises, part glazed solid oak door opens to; Entrance Hall; slate tiled floor, beamed ceiling, feature oak arch ways to the dining room and inner hall. Dining room; granite and cut stone inglenook fireplace, woodburning stove, beamed ceiling, deep cill window with window seat to the front; Kitchen / Breakfast room; tiled floor, beamed ceiling, bespoke designed Ashgrove kitchen, fitted base units under black granite worksurfaces, Neff integral electric oven, induction hob, inset microwave and dishwasher, twin ceramic Villeroy & Boch sink, recessed Neff American style fridge / freezer with mains filtered and chilled water and ice dispenser, inglenook style fireplace with inset oil fired AGA. Staircase rises to the first floor, French doors open onto the concrete wood effect terrace at the front. Utility room; tiled floor, fitted wall and base units, granite effect worksurface, space for washing machine & tumble dryer, fitted cupboards housing the hot water tank, pressurised system controls and airing cupboard. Cloakroom; w/c and wash hand basin, tiled floor. Inner Hall; Beamed ceiling, large fitted cloakroom cupboards with hanging rail, feature exposed walls and steps to: Sitting Room; a dual aspect room, window to the front and French doors opening to the gravelled area at the side of the house. Granite and stone inglenook fireplace, woodburning stove on a stone hearth.
Leading through to West Barn which has great potential for Bed and Breakfast, letting or extended family: The Oak Room; a dual aspect room, oak fully glazed to both sides, French doors opening to the gravel terrace at the side. Study / Bedroom 2; Oak flooring, fitted oak bookshelves and understairs storage cupboard. Utility / potential kitchen; fitted base units with oak worktop and inset Villeroy & Boch ceramic sink and draining board, glazed door opening onto the gravelled terrace. Bathroom; Tiled floor, bath, wash hand basin and w/c. Sitting Room; a triple aspect room with glazed door opening to a gravelled terrace and lawns and windows to the side and rear. Vaulted ceiling, exposed Oak 'A' frames, Oak flooring, woodburning stove on a slate hearth. On the first floor; Bedroom: exposed oak 'A' frames, galleried to the sitting room, oak balustrades and hand rails, built in storage cupboard. Shower Room; W/C, wash hand basin, shower enclosure with electric shower, heated towel rail.
On the main house first floor; Staircase raises from the sitting room to the Master Suite; Dressing area, built in wardrobes, with hanging rails and storage. Master bedroom; large window to the side, en suite shower room; shower enclosure, w/c, wash hand basin, built in cupboards, fully tiled walls and floor, heated towel rail. Adjoining door to, Dressing room / Bedroom 4; beamed ceiling, window to the front, walk in wardrobe. Door to the landing and stairs accessed from the dining room. Loft access hatch, drop down ladder to a boarded loft area with power, light and smoke detectors. Bathroom; Wash hand basin, w/c, bath and heated towel rail, Bedroom 2; Vaulted ceiling with exposed 'A' Frame and beams and window to the front. Adjoining door to Bedroom 3; which is accessed via a staircase from the Kitchen; Vaulted ceiling with exposed 'A' frames and beams, window to the front, loft access hatch with ladder to a boarded loft area with light and smoke detectors. En Suite; w/c, wash hand basin, built in shower cubicle with an electric shower.
Separate Barn - A charming a well presented one bedroom converted barn, conveniently set on the edge of the rear lawned garden, providing potential for muti-generational living and letting income. The accommodation benefits from double glazing throughout and air source heat pump central heating and briefly comprises: Part glazed timber door leads to: Entrance Hall; doors off to the sitting / dining room & study area. Sitting / Dining Room; a dual aspect room, windows to the side and door opening onto the south facing gravelled terrace. Kitchen; fitted wall and base units under granite worksurfaces, ceramic sink, built in Neff dishwasher, induction hob with extractor hood above, Hotpoint integral electric cooker and grill, integral fridge / freezer. Study area; built in storage cupboard. Shower room; wash hand basin, w/c, shower enclosure with electric shower, heated towel rail. On the first floor; Bedroom; window to the eastern aspect enjoying far reaching views, Velux window to the side, built in airing cupboard and built in full length eaves storage cupboards. Bathroom; wash hand basin, w/c and bath. Utility / Laundry room; Space and plumbing for washing machine and tumble dryer, window to the side elevation.
Gardens - From the parish road a gated entrance opens on to a gravelled drive, opening on to a large parking area at the rear of West Barn. A further gated drive continues to North Barn and the rear of the house.
At the front of the house is an enclosed, south facing lawned garden and a large patio which is bathed in sunshine, ideal for alfresco dining and entertaining. At the rear of the house are beautifully kept lawned gardens interspersed with specimen shrubs, trees and gravelled sun terrace.
To the side of the house is a vegetable garden, raised beds with lawned surrounds and a small polytunnel. Adjacent to the front formal garden is an orchard with apple, plum and pear trees which then leads onto fruit cages and an enclosed poultry area.
Garden Store: - 3.70m x 3.70m (12'1" x 12'1" ) -
Workshop / Store: - 4.54m x 2.37m (14'10" x 7'9" ) - Concrete floor, Kitchen units and space for freezers and fridges, Velux window to the side
Log Store: - at side of the house
North Barn - The garden to the rear of North Barn is a real suntrap with a gravelled terrace seating area which wraps itself around the side and rear of the barn providing an idea area for alfresco entertaining.
The Land - The gently sloping land of approximately 3.86 acres is divided into three conveniently sized paddocks, enclosed within traditional Devon bank hedging and post and rail fencing. For the full length of the eastern boundary is a natural stream complemented by a spring fed wildlife pond.
Buildings -
General Purpose / Agricultural Building: - 13.37m x 8.76m (43'10" x 28'8" ) - Sliding doors to the front, concrete floor, power, light and water connected. EV charging point.
Services & Information - Water - Mains
Drainage - Private
Electricity - Mains
Heating - Air Source Heat Pump providing heating for the house and North Barn
Renewable Energy
15 Panel Solar Array, 3.8 Kw with a Feed In Tariff which generates approximately �2,300 a year.
EPC - LSTD/C76
Council Tax - Band G
Telephone - House and North Barn BT connection.
Broadband - House superfast FTP broadband. North Barn Broadband checker.ofcom.org.uk/
Mobile Availability - checker.ofcom.org.uk/
Construction - Mixed
Rights Of Way - There is a footpath that passes along the edge of the property boundary. There is an established hedge obscuring the footpath from view and overall access.
Tenure - This property is offered for sale freehold with vacant possession on completion.
Local Authority - West Devon Borough Council, Kilworthy Park, Tavistock, Devon PL19 0BZ. Tel: 01822 813600
Viewing Arrangements - Strictly by appointment with D. R. Kivell Country Property 01822 810810
Property Ref: 9200_32825004
Similar Properties
5 Bedroom Detached House | £1,375,000
Outstanding period 5 bedroom, 4 reception room country house in an idyllic rural location. Far reaching moorland and coa...
St Mellion, Saltash - Cornwall
6 Bedroom Country House | £1,325,000
*SOLD* Outstanding & attractive 80 acre country estate, a diverse landscape with an abundance of flora & fauna. Substant...
South Hill, Callington - Cornwall
6 Bedroom Country House | £1,250,000
*SOLD* Well presented, characterful 6 bedroom converted barn and 2 holiday cottages in 10.78 acres. Extensive characterf...
Germansweek, Beaworthy - Devon
4 Bedroom Country House | £1,550,000
Outstanding period 4 bedroom, 4 reception room, fine country house, barn with potential. 5.3 acres of paddocks, landscap...
7 Bedroom Country House | £1,560,000
The Owners said - "Cannot recommend the team highly enough. Particular credit should go to Geoff and Peter who communica...
7 Bedroom Country House | £1,650,000
The Owners Said - " I wouldn't hesitate to recommend D. R. Kivell Country Property to anyone wishing to selI. Thank-you...
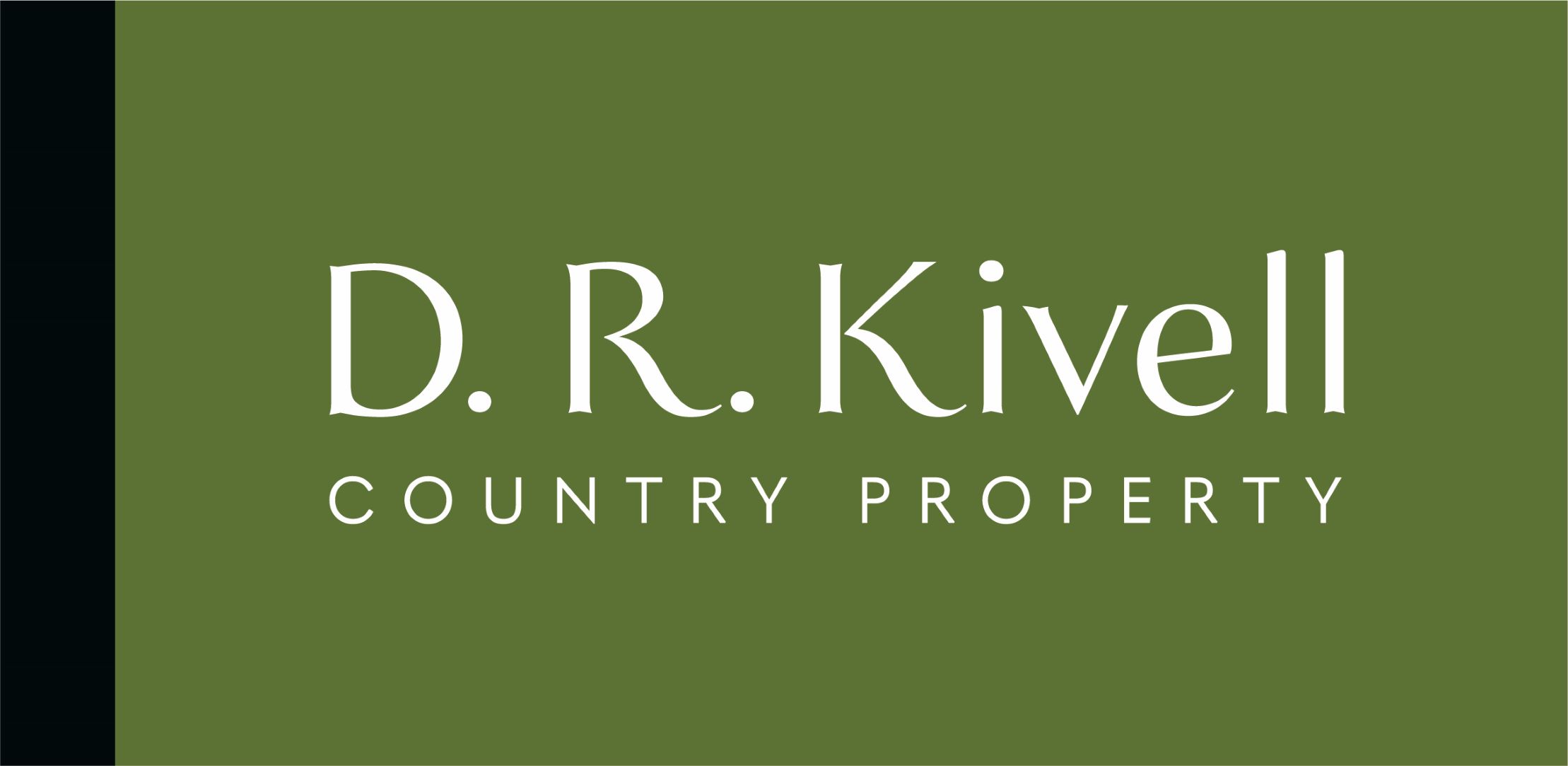
D. R. Kivell Country Property (Tavistock)
Tavistock, Devon, PL19 0NW
How much is your home worth?
Use our short form to request a valuation of your property.
Request a Valuation




