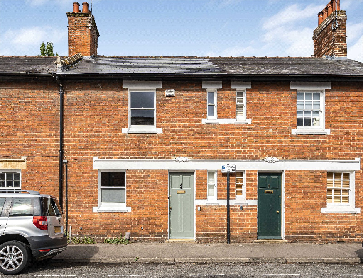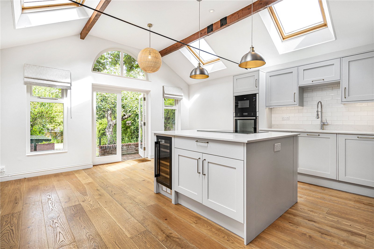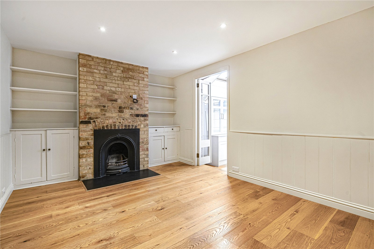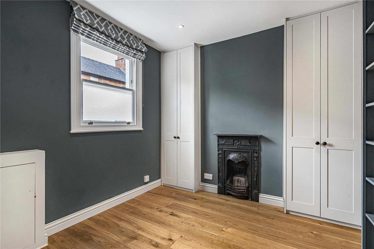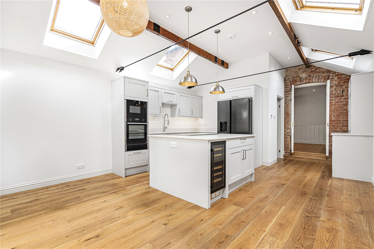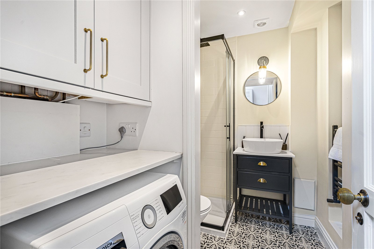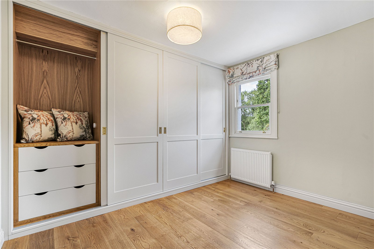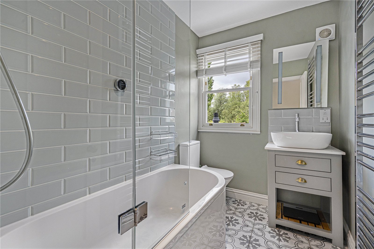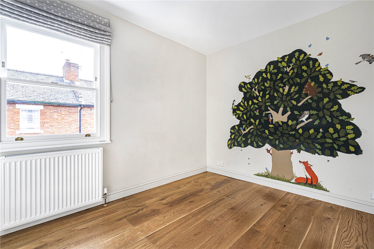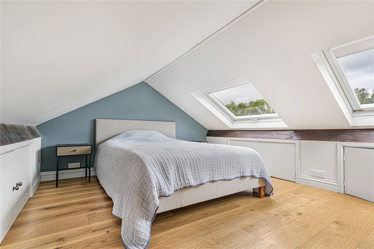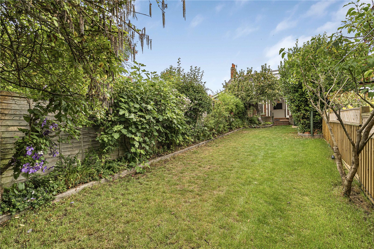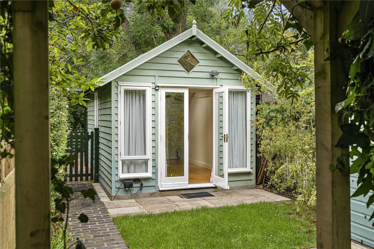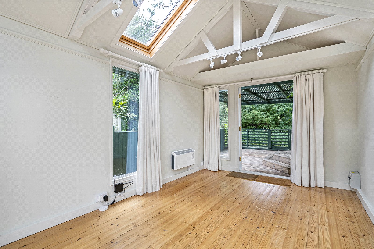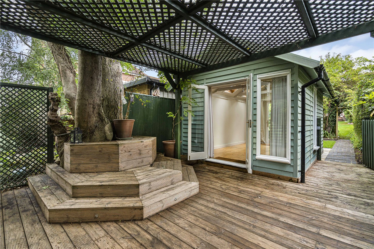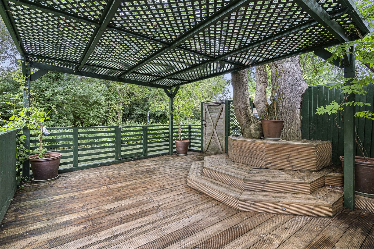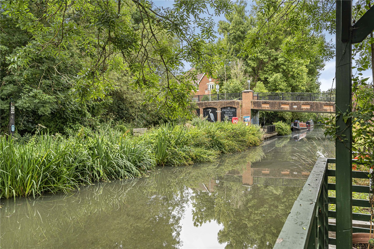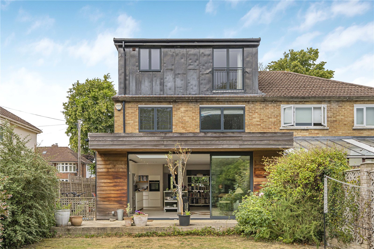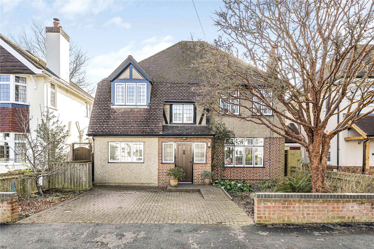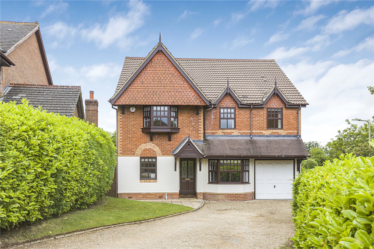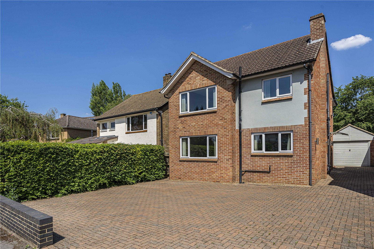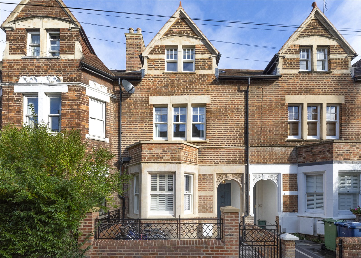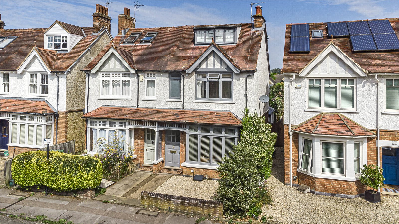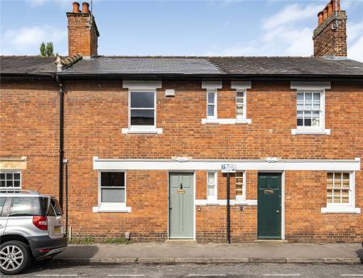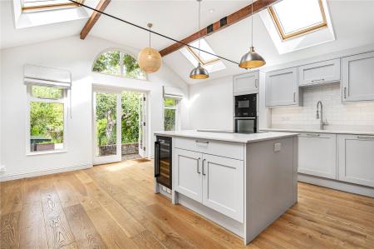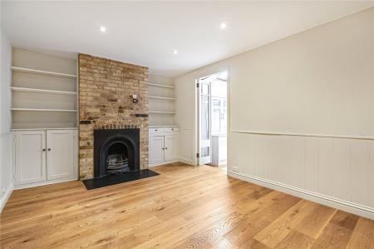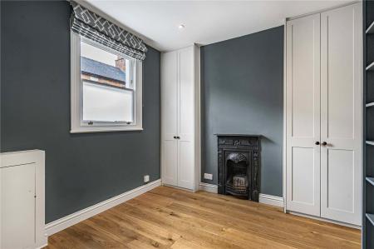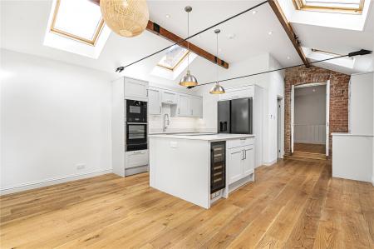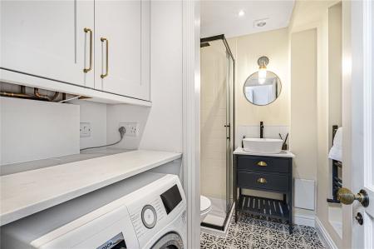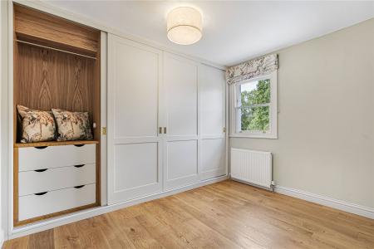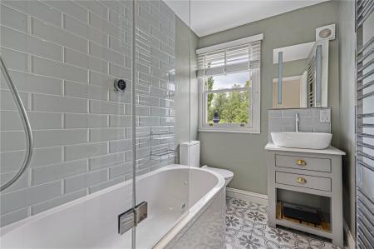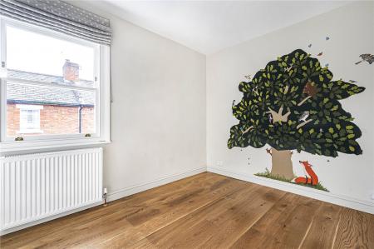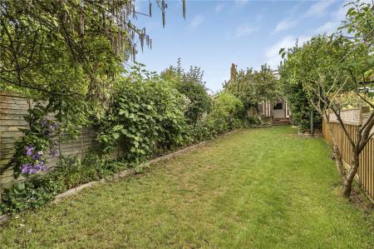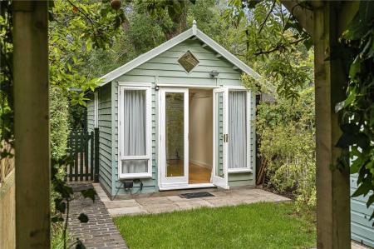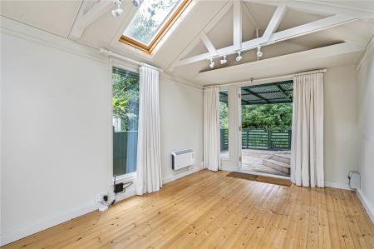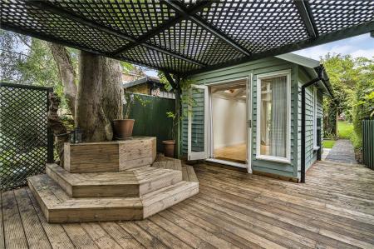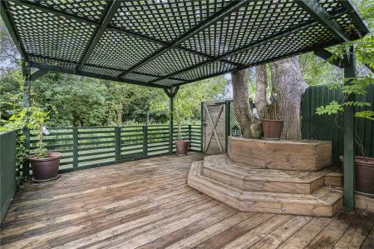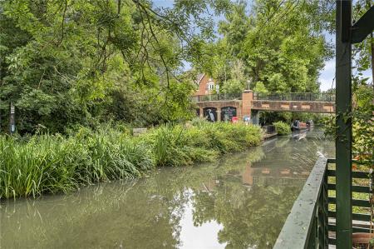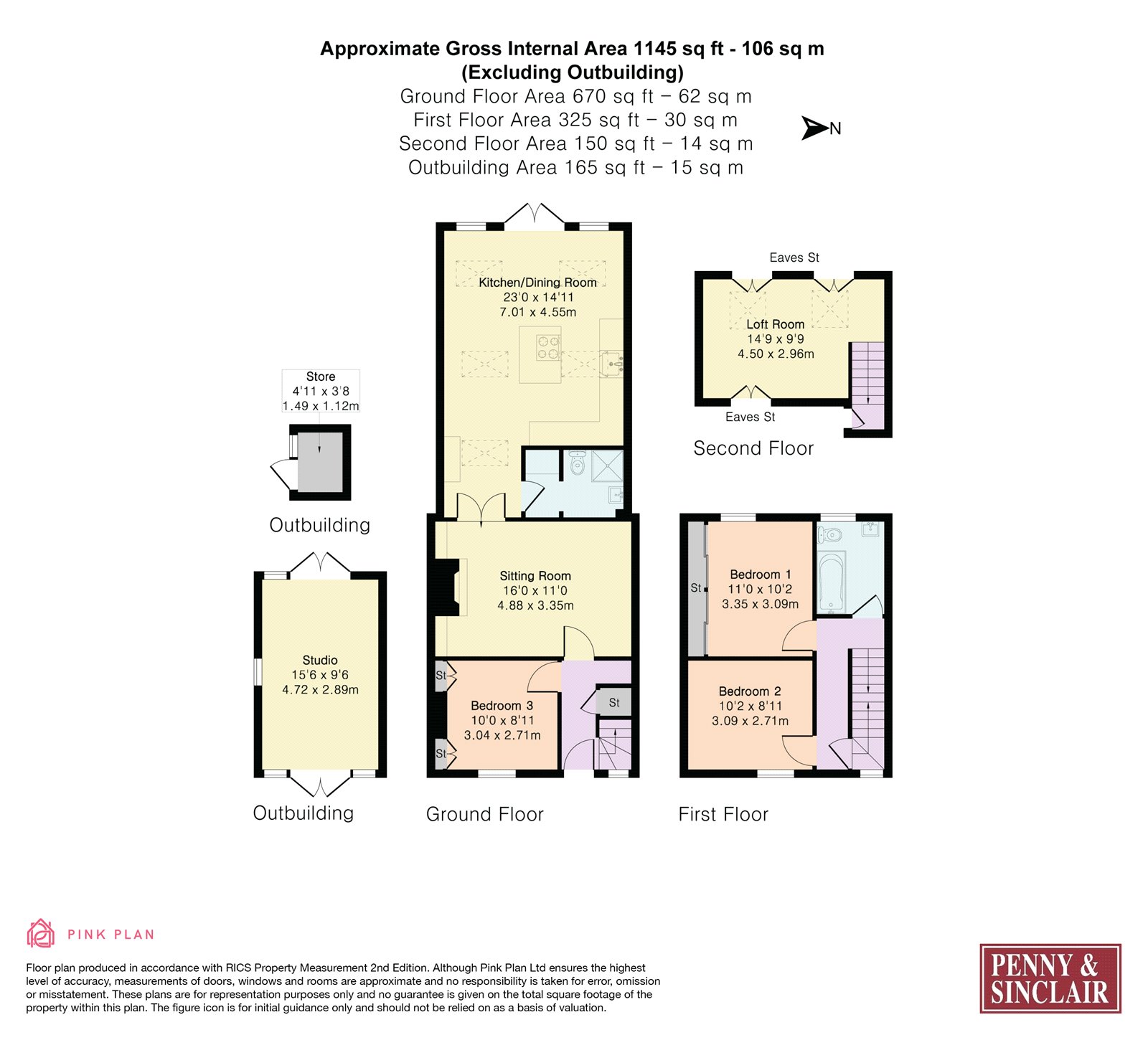2 Bedroom Terraced House for sale in Oxfordshire
The entrance hall, with bespoke storage, leads to the front reception room, which has a period decorative fireplace and additional built-in storage. This room offers space to be used as a study or third bedroom.
To the rear, the cosy sitting room also benefits from a decorative fireplace and leads to the extended kitchen/dining room and a WC, shower and utility room. The bright and spacious kitchen is fully equipped with modern appliances, including a wine cooler and double-door fridge-freezer.
The ground floor has wood flooring and underfloor heating throughout.
The kitchen backs to a beautiful canal-side garden with a spacious studio, equipped with electricity and heating, which can be used as a home office, studio, gym or additional guest room. To the rear, there is a decked area with a wooden pergola overlooking the canal and the protected nature reserve directly opposite.
On the first floor of the property, there are two bedrooms and a family bathroom. The rear bedroom has a large built-in wardrobe and garden views. Upstairs, the loft room is currently arranged as a guest room with additional storage.
As part of the recent renovations, the sash windows throughout the property have been replaced and the roof of the main house has been redone.
SITUATION Situated in the highly desirable Walton Manor area, this property is conveniently located to reach the shopping facilities of Walton Street, including restaurants, bars and a cinema within a 15-minute walk, there is also immediate access to the local convenience shop at the end of Hayfield Road.
Slightly further afield there are the more comprehensive amenities of Oxford City Centre leaving you spoilt for choice. Port Meadow can be accessed within a 5-minute walk, offering scenic walks to the village of Wolvercote. The property is within reach of many of Oxford’s top schools and sits in the catchment area for both Cherwell School and Phil & Jim primary, which is situated just 0.2 miles from the property. The Oxford rail station has regular services to London Paddington and Oxford Parkway station provides regular services to London Marylebone.
VIEWING ARRANGEMENTS Strictly by appointment with Penny & Sinclair.
TENURE & POSSESSION The property is freehold with vacant possession on completion.
SERVICES All mains services are connected.
COUNCIL TAX Council Tax Band 'E' amounting to £3,122.01 for the year 2025/26.
LOCAL AUTHORITY Oxford City Council, City Chambers, Queen Street, Oxford, OX1 1EN. Telephone (01865) 249811
Important Information
- This is a Freehold property.
Property Ref: 40924_SSS250017
Similar Properties
Squitchey Lane, Oxford, Oxfordshire, OX2
5 Bedroom Semi-Detached House | Guide Price £1,250,000
A beautifully presented five bedroom, two bathroom semi-detached family home that has been sympathetically extended loca...
Hayward Road, Oxford, Oxfordshire, OX2
4 Bedroom Detached House | Guide Price £1,150,000
A handsome four bedroom detached property with south facing garden in a quiet cul-de-sac, ending in the expansive Cuttes...
Barn Close, Oxford, Oxfordshire, OX2
5 Bedroom Detached House | Guide Price £1,100,000
A beautifully presented detached five-bedroom family home, featuring a spacious rear garden and ample off-road parking,...
Blenheim Drive, Oxford, Oxfordshire, OX2
4 Bedroom Detached House | Guide Price £1,350,000
A well-presented detached four bedroom family home with large rear garden and off-road parking in a popular North Oxford...
Walton Well Road, Oxford, Oxfordshire, OX2
4 Bedroom Terraced House | Guide Price £1,395,000
A beautifully presented four bedroom bay-fronted Victorian townhouse built in 1886 to a design by H.W. Moore.Freehold
Lonsdale Road, Oxford, Oxfordshire, OX2
5 Bedroom Semi-Detached House | Guide Price £1,395,000
A well presented Edwardian semi-detached five bedroom, three bathroom home located in central Summertown.Freehold

Penny & Sinclair (Summertown)
256 Banbury Road, Mayfield House, Summertown, Oxfordshire, OX2 7DE
How much is your home worth?
Use our short form to request a valuation of your property.
Request a Valuation
