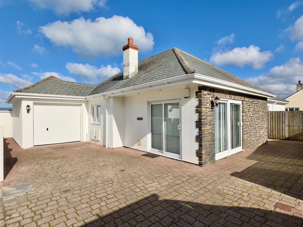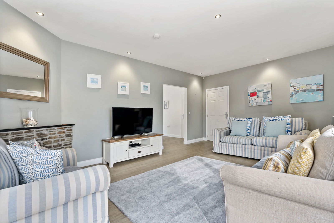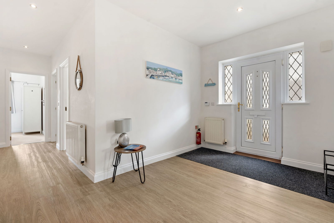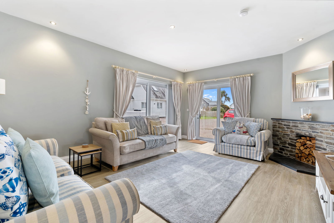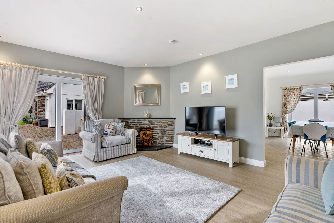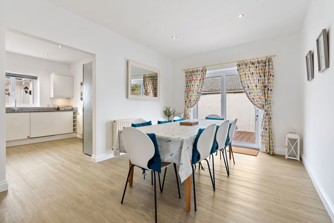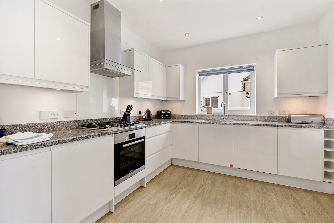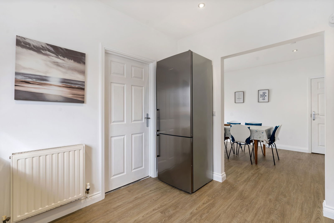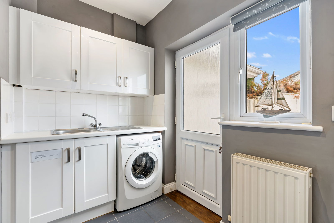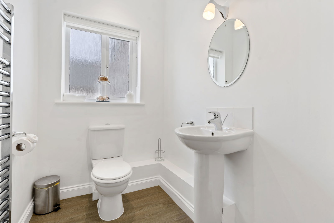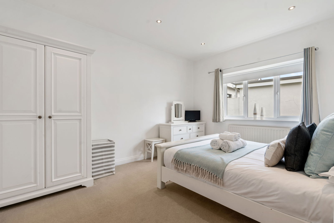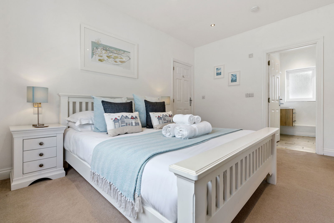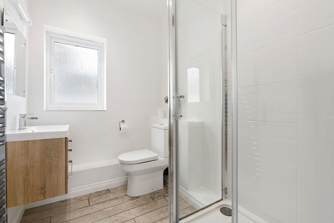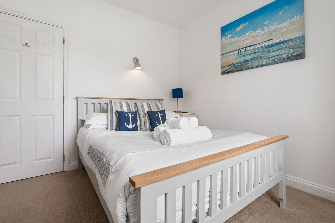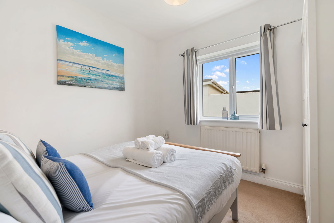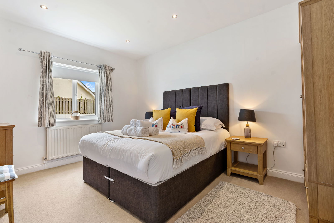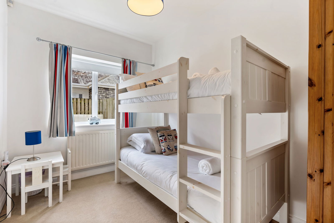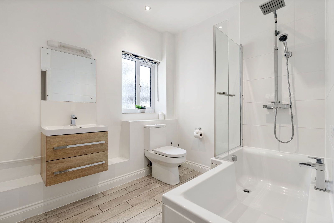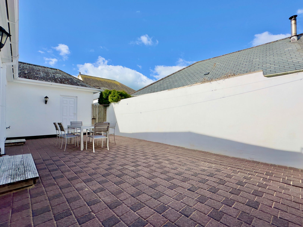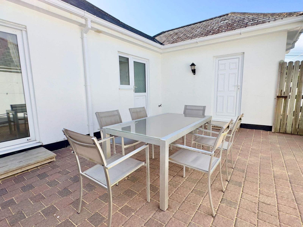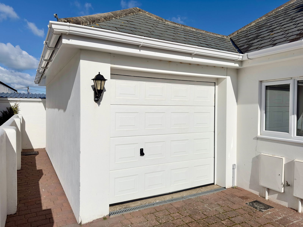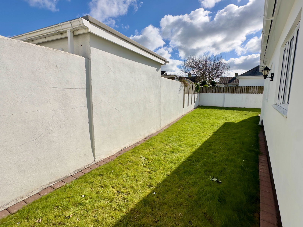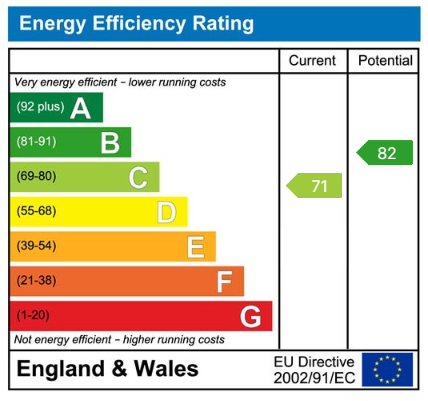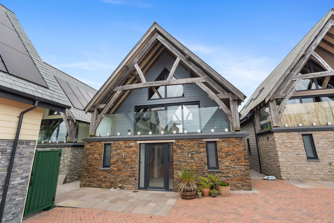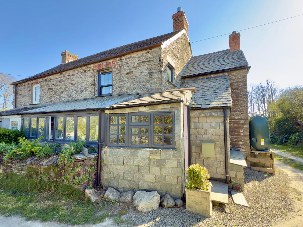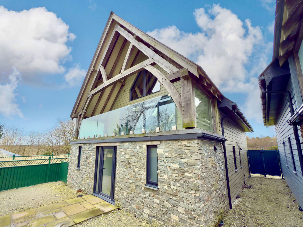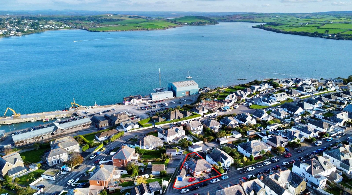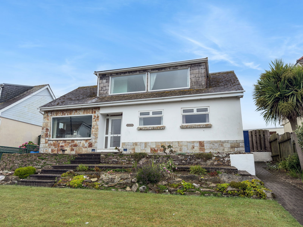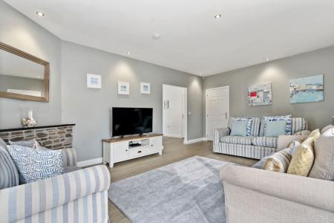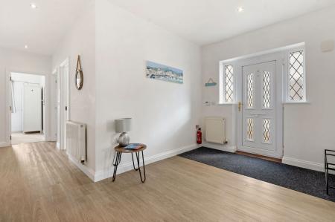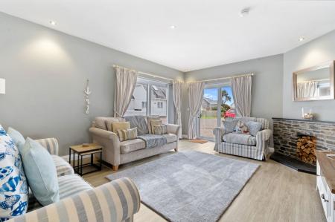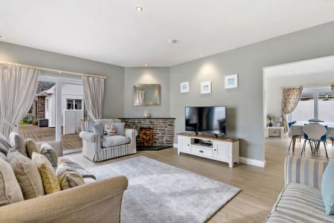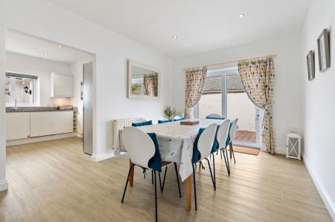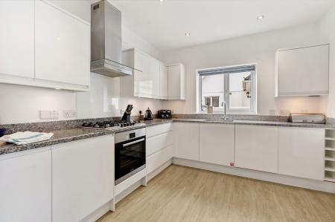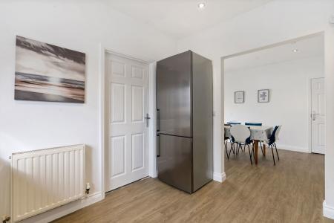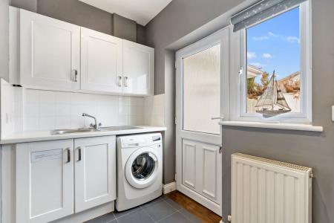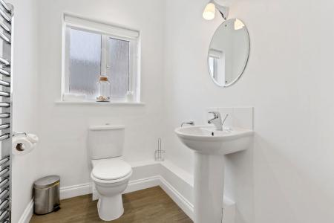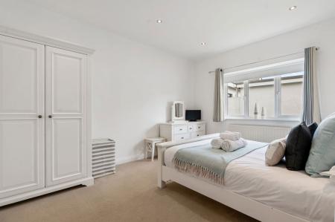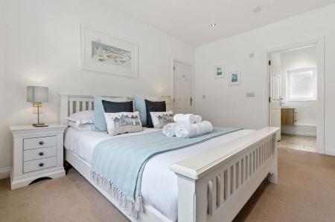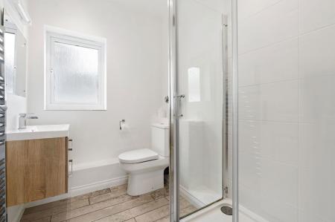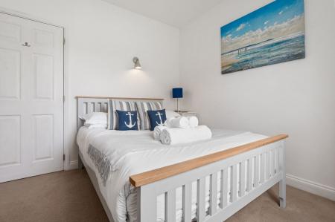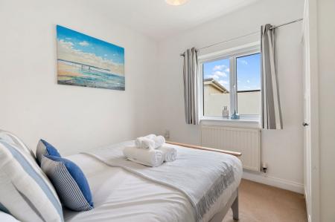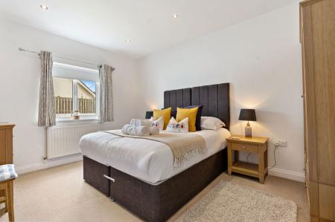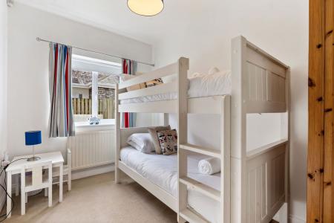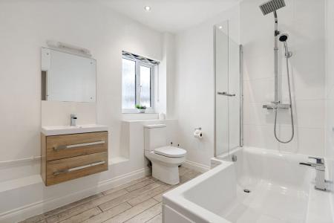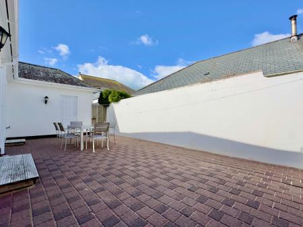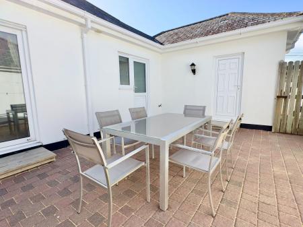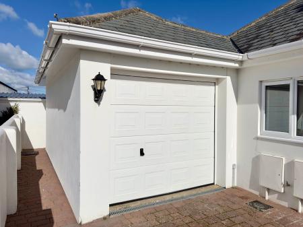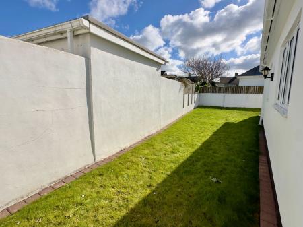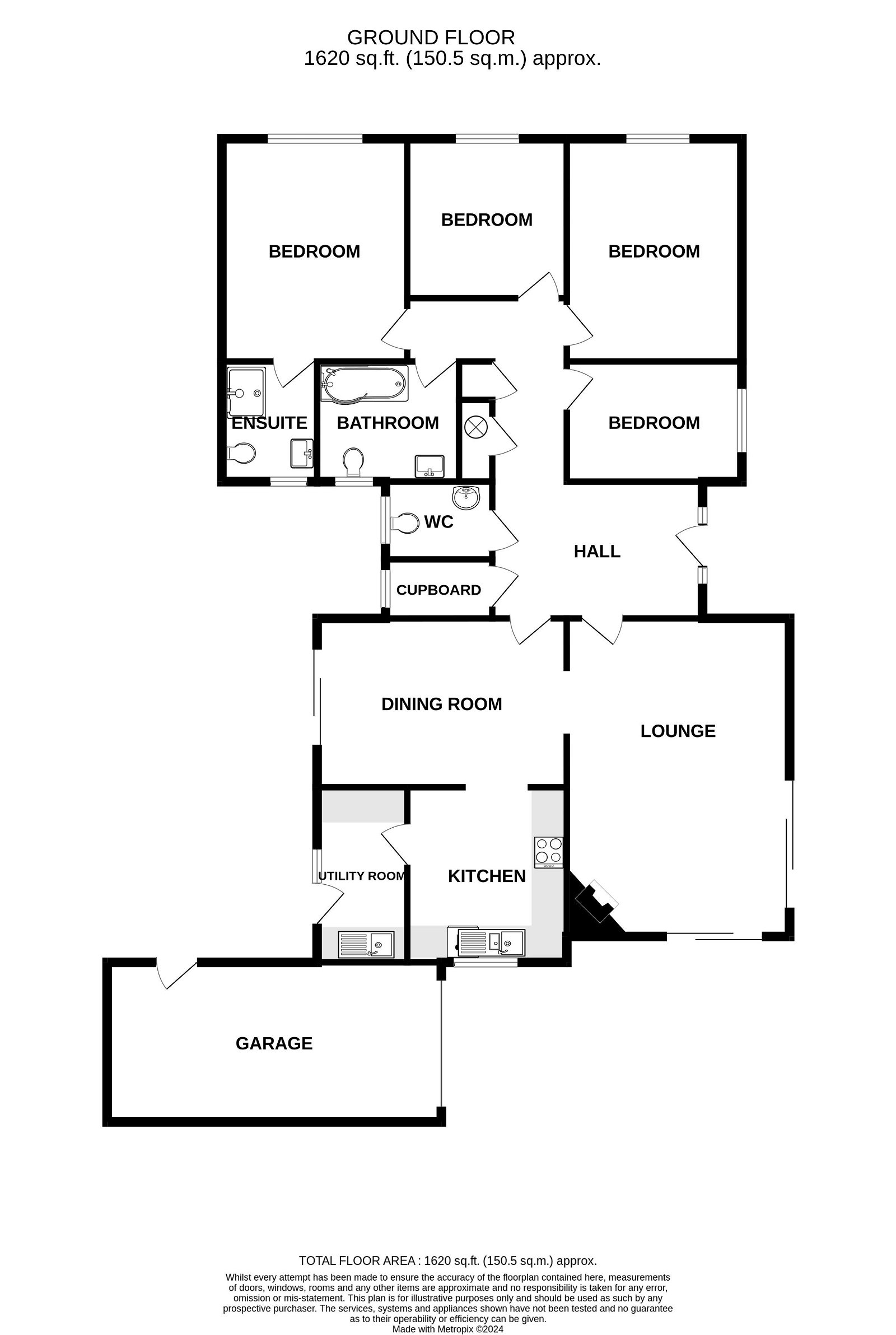- CENTRAL VILLAGE LOCATION
- ENCLOSED PATIO AND LAWNED GARDENS
- SINGLE GARAGE * PARKING FOR 3/4 CARS
- SPACIOUS ENTRANCE HALLWAY
- LIVING ROOM * DINING ROOM
- KITCHEN * UTILITY ROOM
- FOUR BEDROOMS * EN-SUITE SHOWER ROOM
- FAMILY BATHROOM * CLOAKROOM
- GAS FIRED CENTRAL HEATING
- UPVC DOUBLE GLAZING
4 Bedroom Bungalow for sale in Padstow
Seven Bays House is a spacious, modern 4 bedroom detached bungalow, situated within a select cul-de-sac of just four similar style properties and is located within the heart of the popular village of St Merryn.
On entering the property you are greeted into a spacious hallway with walk-in cloaks cupboard and separate cloakroom. Located off the entrance hallway is the living room which enjoys excellent natural light with dual aspect patio doors and benefits from a corner fireplace. From the living room an archway opens into a separate dining area with patio doors opening to an enclosed rear paved patio.
The kitchen is located off the dining room and comprises of a range of contemporary style soft close wall and base units with integrated 5 ring gas hob and dishwasher. A door gives access to a separate good sized utility room.
Leading off the main entrance hall is an inner hallway giving access to 4 bedrooms, 3 double bedded rooms with the master bedroom affording a contemporary style en-suite shower facility and a single/bunk bedded room.
There is also a stylish and spacious family bathroom with 'P' shaped bath.
To the outside of the property is an attached single garage and a bricked paved parking area for 3/4 cars.
The enclosed gardens surround the property on three elevations with patio area and lawned gardens.
The property is built of traditional concrete block cavity wall construction with external Cornish stone detailing and benefits from uPVC double glazing and gas fired central heating.
Seven Bays House is currently a successful holiday let property, further details available on request.
St Merryn has coined the phrase “Seven bays for Seven days” due to its proximity to seven of North Cornwall’s finest sandy and surfing beaches.
St Merryn village offers an excellent range of restaurants and amenities including Rafferty's, The Dog House and Rick Stein's Cornish Arms public house and The Farmers Arms, Bakery/Delicatessen, Convenience Stores, Hairdressers, Garage, Parish Church and Primary School.
Sailing and Watersports: The Camel Estuary is a well-established centre for watersports, including sailing and waterskiing. Boat charters are available from Padstow and craft can be moored in Padstow or launched from the Padstow Harbour Commissioners' Slipway.
Leisure and Golf: A number of North Cornwall's finest sandy beaches are within a 2 - 4 mile radius, including Constantine Bay and Harlyn Bay. The Trevose Golf and Country Club is located within approximately 2 miles. The course was bestowed the honour of hosting "The Brabazon" England Amateur Strokeplay Championship, bearing testament to the course's excellent credentials.
Travel by Train: Bodmin Parkway station, approximately 25 miles distant, offers regular links direct to London Paddington.
Travel by Air: Newquay Airport is located within 8 miles, and offers a number of national and international flights via London Heathrow.
ACCOMMODATION WITH ALL MEASUREMENTS BEING APPROXIMATE:-
UPVC FRONT ENTRANCE DOOR INTO:
SPACIOUS ENTRANCE HALL - 3.86m x 2.55m (12'7" x 8'4")
Leading into Inner Hallway (see later) Radiator, 2 inset ceiling spotlights, power points, door to dining room (see later), doors to:
CLOAKROOM - 1.99m x 1.45m (6'6" x 4'9")
Frosted uPVC double glazed window, low level WC, pedestal wash hand basin with light/shaver point over, heated towel rail, 2 inset ceiling spotlights, extractor fan.
CLOAKS CUPBOARD - 1.98m x 0.97m (6'5" x 3'2")
Frosted uPVC double glazed window, power points.
LIVING ROOM - 5.96m x 4.17m (19'6" x 13'8")
2 uPVC double glazed patio doors to front elevation, corner fireplace (currently not in use) with Cornish stone surround and slate hearth and mantel over, radiator, television point, telephone point, 7 inset ceiling spotlights, power points, archway opening to:
DINING ROOM - 4.68m x 3.18m (15'4" x 10'5")
uPVC double glazed patio door opening to rear enclosed patio, radiator, telephone point, power points, archway into:
KITCHEN - 3.27m x 2.99m (10'8" x 9'9")
uPVC double glazed window, range of contemporary soft close wall and base units with granite worktop and surround over, one and half bowl stainless steel sink unit, built-in Bosch 5 ring gas hob with Bosch electric oven under and extractor hood over, integrated Bosch dishwasher, built-in wine rack, space for fridge/freezer, power points, laminate flooring, door to:
UTILITY ROOM - 3.26m x 1.58m (10'8" x 5'2")
uPVC double glazed window and frosted uPVC double glazed door giving access to rear patio. Range of wall and base units with worktop over, single drainer stainless steel sink unit, plumbing for washing machine, radiator, 3 inset ceiling spotlights, extractor fan, power points, tiled flooring.
RETURNING TO THE INNER HALLWAY
Radiator, 2 inset ceiling spotlights, access hatch to loft, power points, doors to:
AIRING CUPBOARD
Housing Alpha gas fired central heating boiler and hot water tank system, shelving and automatic lighting.
STORAGE CUPBOARD
With shelving.
BEDROOM ONE - 4.16m x 3.48m (13'7" x 11'5")
uPVC double glazed window overlooking rear garden, radiator, 6 inset ceiling spotlights, television point, power points, door to:
EN-SUITE SHOWER ROOM - 2.26m x 1.76m (7'4" x 5'9")
Frosted uPVC double glazed window, tiled shower cubicle with overhead drencher shower and side hand shower, wall mounted wash hand basin with cupboards under and mirror with light/shaver point over, heated towel rail, 3 inset ceiling spotlights, extractor fan, tiled flooring.
BEDROOM TWO - 4.17m x 3.27m (13'8" x 10'8")
uPVC double glazed window overlooking rear garden, radiator, 6 inset ceiling spotlights, television point, telephone point, power points.
BEDROOM THREE - 3.27m x 2.26m (10'8" x 7'4")
uPVC double glazed window to side elevation, radiator, centre ceiling light, television point, telephone point, power points.
BEDROOM FOUR - 2.98m x 2.97m (9'9" x 9'8")
uPVC double glazed window overlooking rear garden, radiator, centre ceiling light, one wall light, power points.
FAMILY BATHROOM - 2.64m x 2.24m (8'7" x 7'4")
Frosted uPVC double glazed window, 'P' shaped bath with tiled surround, overhead drencher and side hand shower, wall mounted wash hand basin with cupboards under and mirror and light/shaver point over, heated towel rail, tiled flooring.
OUTSIDE
GARAGE - 5.76m x 3m (18'10" x 9'10")
Single garage with electric up and over door, power and lighting. Rear service door leading to rear patio area.
PARKING
There is a brick paved parking area for 3/4 vehicles and an outside tap facility.
GARDEN
To the side of the garage is a paved pathway which leads to a side access gate opening to a paved patio area, with outside tap facility and lawned garden.
The lawned garden continues around the property to two further elevations, all of which are bounded and enclosed by a wall and fencing boundary.
TENURE
Freehold
COUNCIL TAX BAND
Business Rated
DIRECTIONS
Proceed out of Padstow on the B3276 in the direction of St Merryn. At the crossroads turn left. Immediately after Barnecutt's Bakery and Delicatessen turn left into Warwick Close. No.2 is located to the rear of the Cul-de-sac on the left hand side.
Important Information
- This is a Freehold property.
Property Ref: 192_815194
Similar Properties
4 Bedroom Detached House | £575,000
Impressive four bedroom family residence, located within a unique, brand new carbon neutral development located within t...
3 Bedroom Detached House | £559,999
An immaculately presented detached 3 bedroom family home boasting impressive open plan living accommodation, utility/clo...
3 Bedroom Semi-Detached House | £545,000
A Picturesque character cottage with self contained annexe benefitting from three bedrooms in a glorious rural setting o...
4 Bedroom Detached House | £585,000
Impressive four bedroom family residence, located within a unique, brand new carbon neutral development located within t...
3 Bedroom Bungalow | £675,000
CHAIN FREE Detached three bedroom bungalow situated on a spacious plot within a popular area of the town affording delig...
Dennis Road, Padstow, PL28 8DF
3 Bedroom Detached House | Guide Price £700,000
3/4 bedroom detached dormer bungalow enjoying an elevated position with wonderful estuary views. EPC: G
How much is your home worth?
Use our short form to request a valuation of your property.
Request a Valuation

