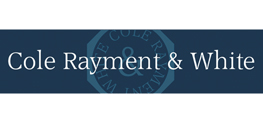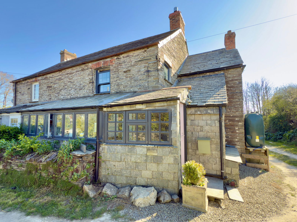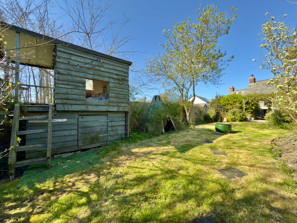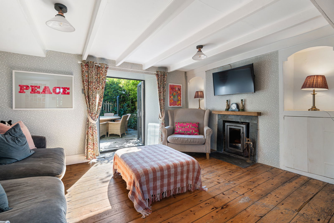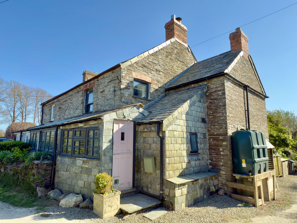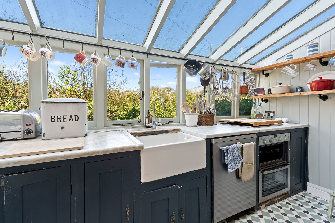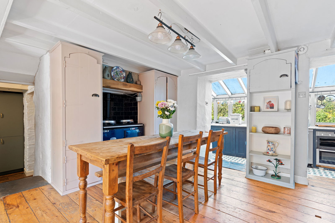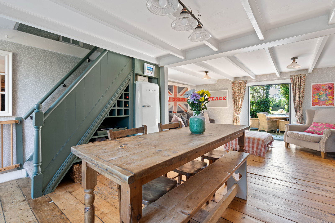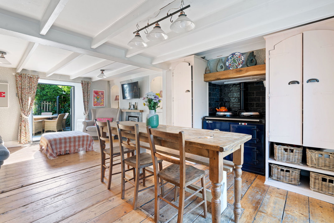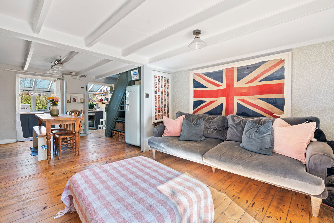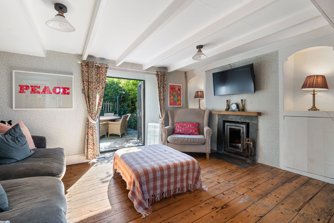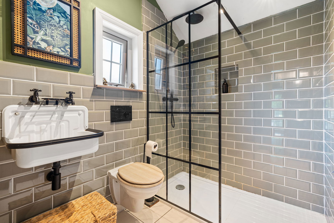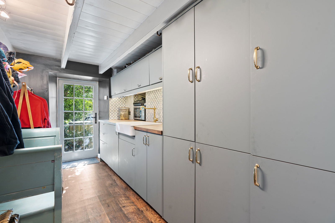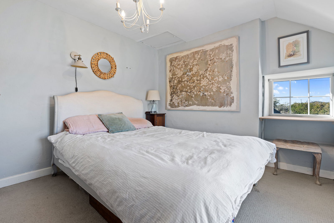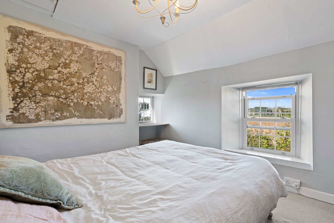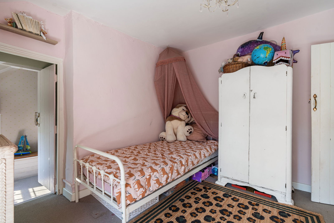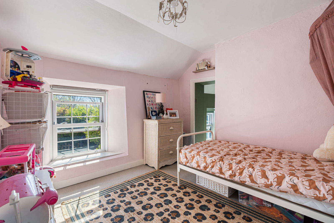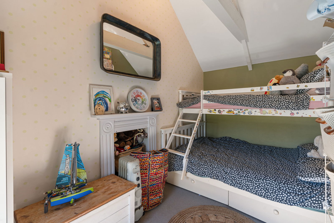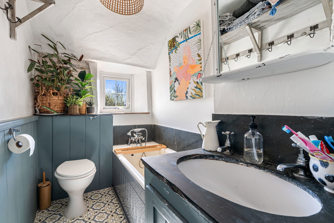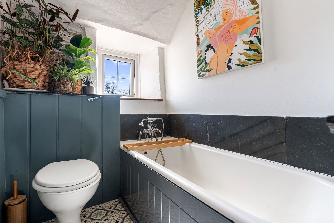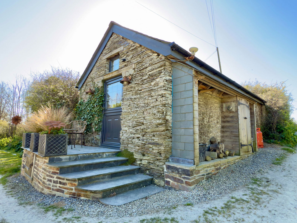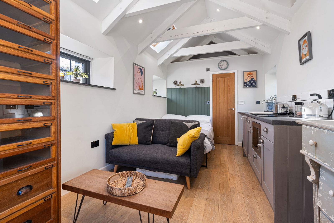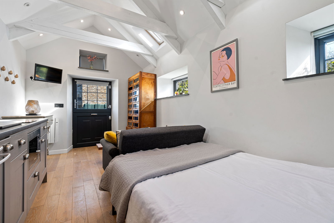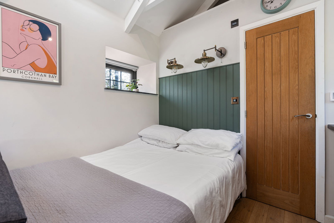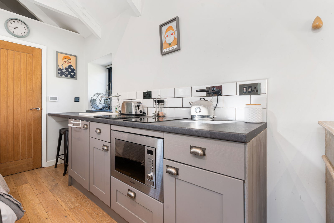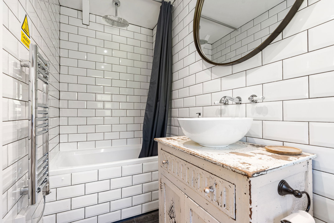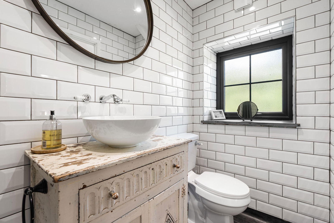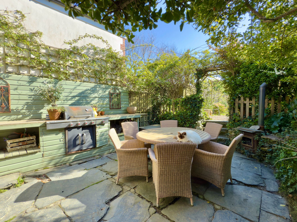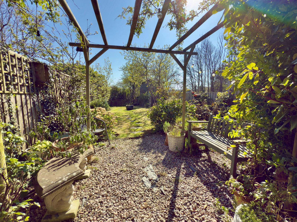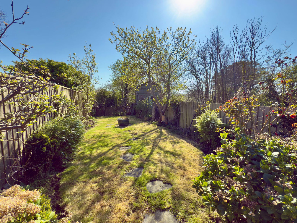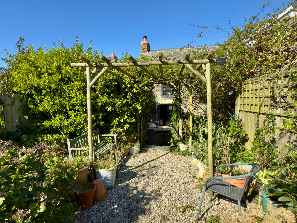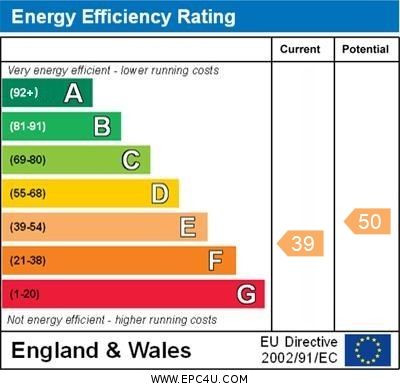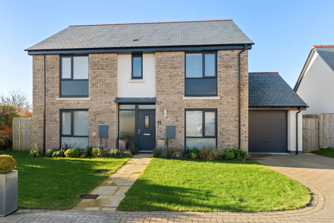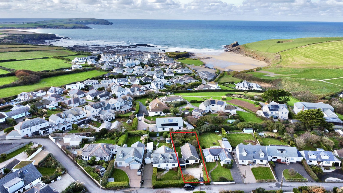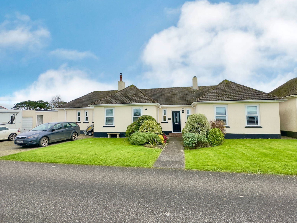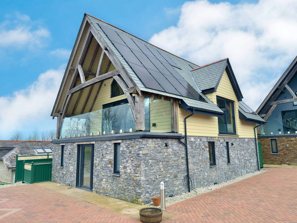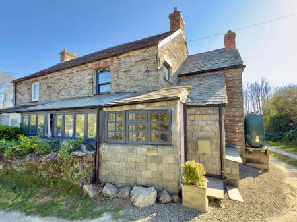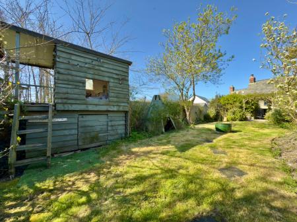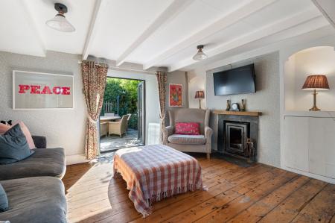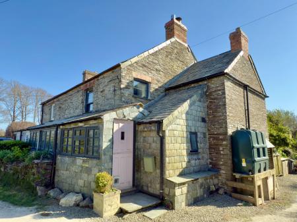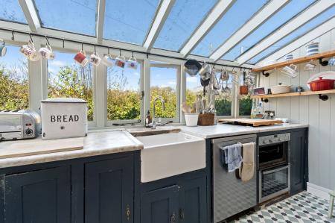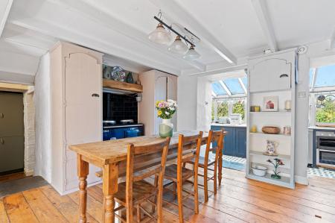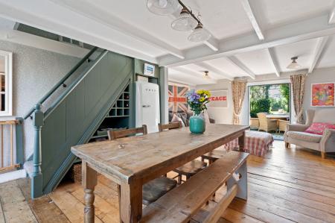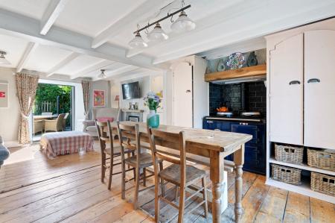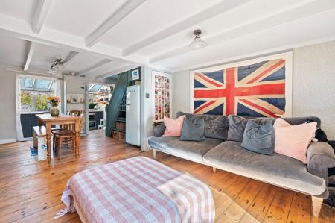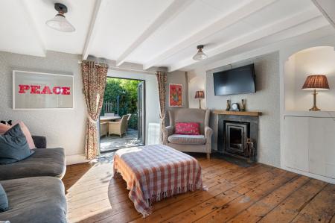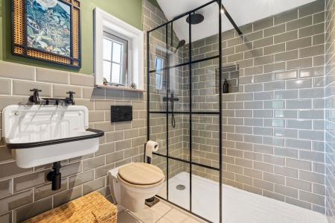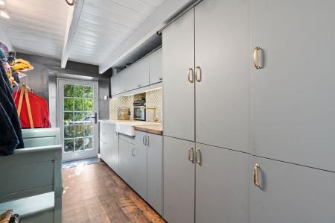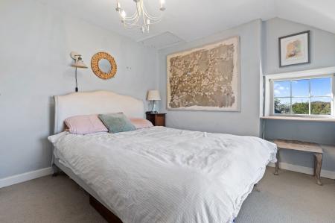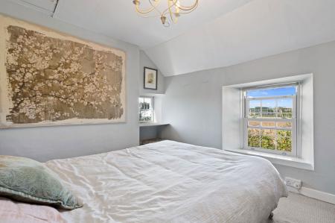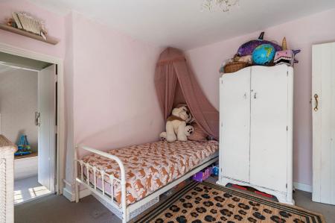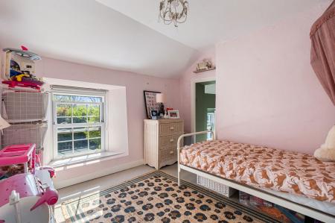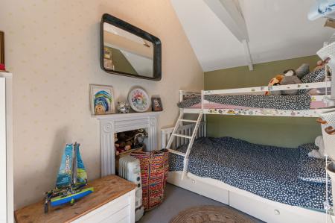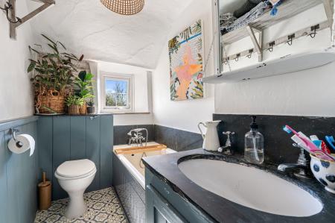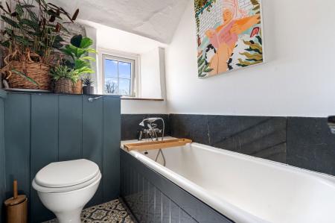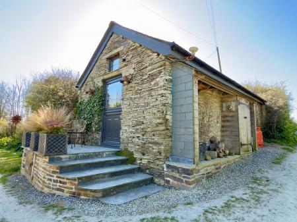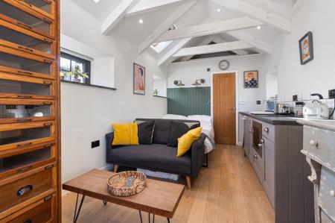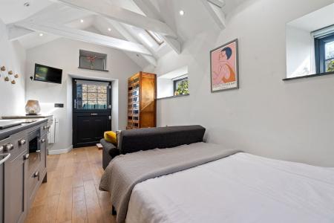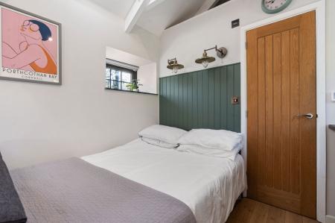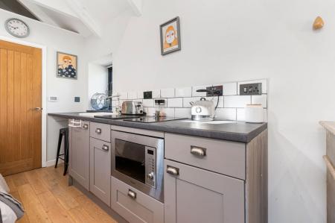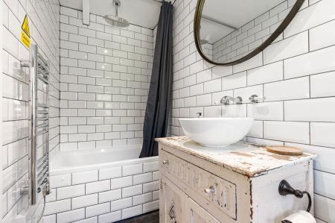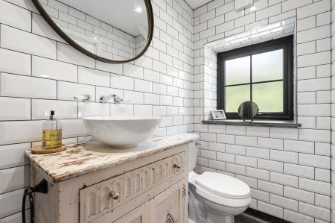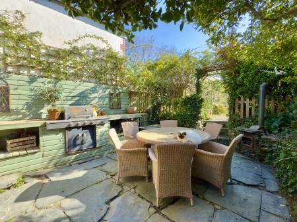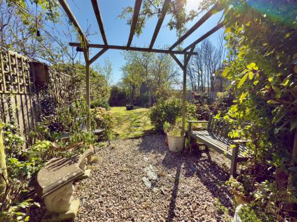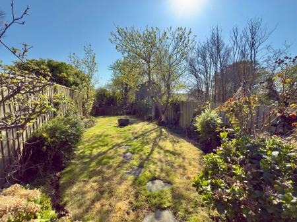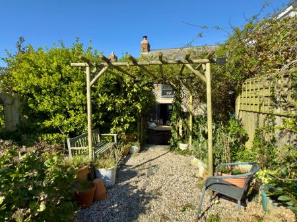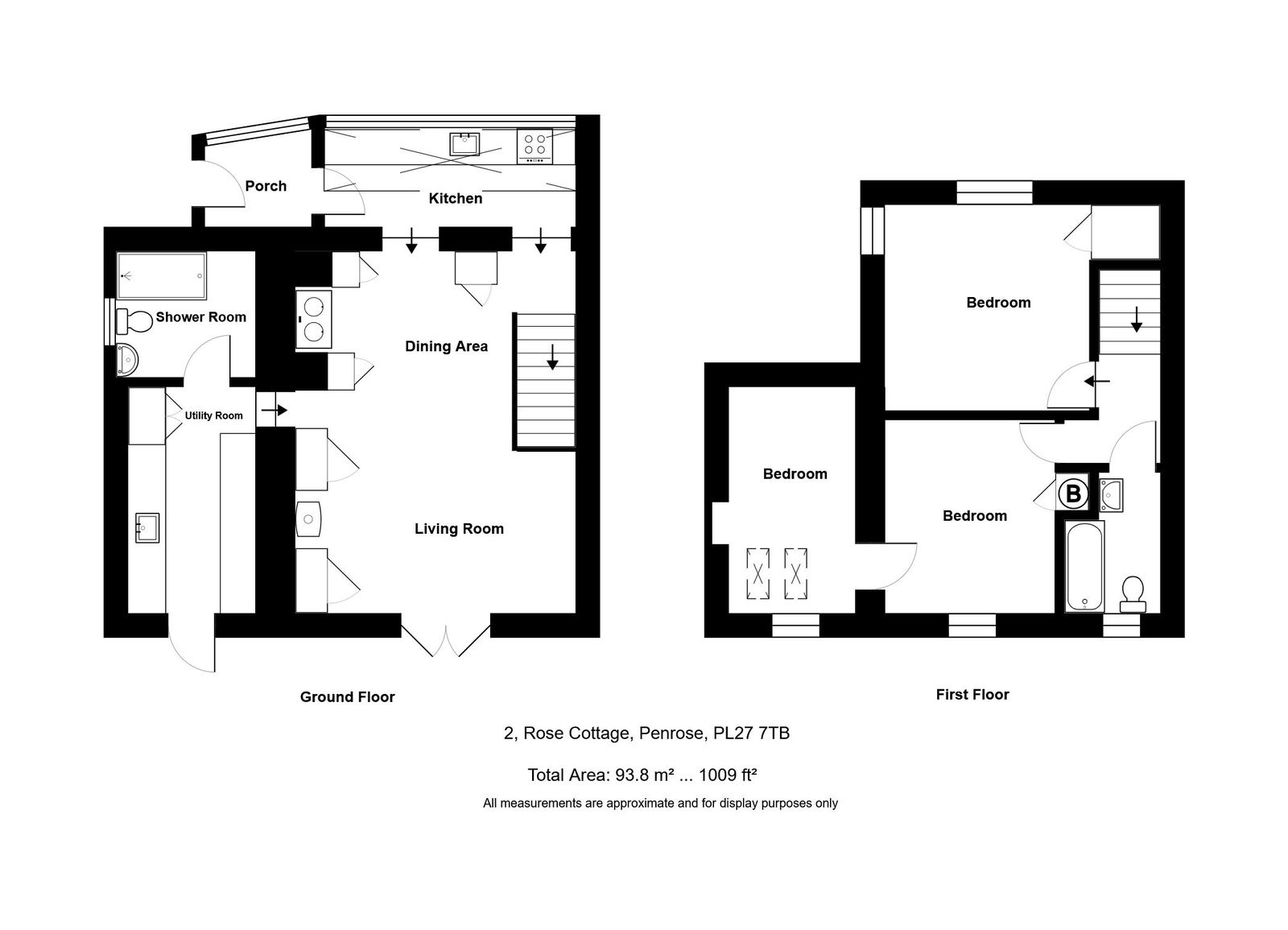- NO ONWARD CHAIN
- PRIVATE GARDENS
- SEPARATE ANNEX WITH EN-SUITE BATHROOM
- BATRHOOM
- TWO BEDROOMS WITH OCCASIAONAL ROOM AT FIRST FLOOR
- SEPARATE UTILITY AND SHOWER ROOM
- 6m LOUNGE/DINING ROOM WITH AGA AND WOOD BURNER
- PRETTY STONE BUILT COTTAGE
3 Bedroom Semi-Detached House for sale in Wadebridge
Enjoying a glorious rural setting on the edge of Penrose, No. 2 Rose Cottages is a pretty stone built cottage which has a wealth of character throughout. Featuring a 6.2m lounge/dining room with feature Aga cooker range, the kitchen, separate utility and shower room complete the ground floor accommodation.
At first floor are two bedrooms together with an occasional room and family bathroom. The property also offers a separate studio annex which has it's own kitchenette and en-suite bathroom which the current Vendors have previously holiday let but could also be utilised as a main accommodation to the house.
The gardens are a particular feature offering a great degree of privacy being South facing.
Located on the edge of the village there is a beach at Porthcothan which is just over 1.5 miles away and an early viewing appointment is thoroughly recommended.
Penrose is an idyllic rural village located approximately two miles from St Merryn and five miles from Padstow.
Many of North Cornwall's finest sandy beaches are within four to six miles radio as well as Newquay Airport which offers regular flights to the capital. Merlin golf course is approximately two miles distance with the championship links golf course of Trevose being within four miles.
ACCOMMODATION WTH ALL MEASUREMENTS BEING APPROXIMATE:-
TIMBER STABLE DOOR TO:
ENTRANCE PORCH
Window to side, slate tile floor, timber stable door, opening to:
KITCHEN - 4m x 1.7m (13'1" x 5'6")
Double glazed window to side, base cupboards with worktops over, sink unit and mixer tap, built in electric oven with four ring hob over. Revealed stonework to one wall, two doorways to:
LOUNGE/DINING ROOM - 6.2m x 4.2m (20'4" x 13'9")
Double glazed French doors in uPVC frames opening to the Garden, feature wood burner with slat hearth and timber over mantle, built in cupboards to each side, Aga oil fired cooking range in tiled recess with built in cupboards to each side, beamed ceiling, stripped timber floor, stairs to First Floor, doorway and step down to:
UTILITY ROOM - 3.9m x 2m (12'9" x 6'6")
Double glazed door to outside, base cupboards with worktops over and all cupboards above, sink unit and mixer tap, cupboard housing washing machine and tumble dryer.
SHOWER ROOM
Large double shower cubicle with rain water head, low flush WC and wash hand basin, heated towel rail, tiled floor, opaque pattered double glazed window in uPVC frame to side.
FIRST FLOOR
LANDING
BEDROOM ONE - 3.3m x 2.9m (10'9" x 9'6")
Light dual aspect with double glazed windows in uPVC frames to side and front, built in cupboard.
BEDROOM TWO - 3m x 2.7m (9'10" x 8'10")
Double glazed window in uPVC frames to side, door way to:
OCCASSIONAL ROOM - 3.5m x 2m (11'5" x 6'6")
Double glazed window in uPVC frame to side, vaulted ceiling with exposed 'A' frame, feature fireplace (not in use).
BATHROOM
Panel bath, low flush WC and wash hand basin with slate surround and vanity cupboard under, Wainscot panelling, double glazed window in uPVC frame to rear.
OUTSIDE
THE ANNEX
DOUBLE GLAZED DOOR IN UPVC FRAME TO:
OPEN PLAN BEDROOM/LIVING ROOM - 4.8m x 2.7m (15'8" x 8'10")
Two double glazed windows to side and two Velux windows, exposed 'A' frame, small kitchenette comprising base cupboards with worktops over, sink unit and mixer tap together with two ring hob and microwave.
EN-SUITE
Panel bath with shower, wash hand basin and low flush WC, heated towel rail, opaque pattered double glazed window in uPVC frame to side.
GARDEN
There is a slate paved patio immediately at the rear with outdoor kitchen and mature hedge boundary at one side providing a wonderful degree of privacy and seclusion. Steps lead up to a garden with gravelled seating area and pergola extending to a lawned garden with timber fenced boundaries and various mature shrubs. Gate at the bottom of the garden leads toa vegetable garden with raised beds.
TENURE
Freehold
COUNCIL TAX BAND
B
What Three Words
Sublime.nutty.simple
Important Information
- This is a Freehold property.
- This Council Tax band for this property is: B
Property Ref: 192_1052095
Similar Properties
4 Bedroom Detached House | £535,000
An immaculately presented four bedroom executive style home situated on a large corner plot with enclosed garden, garage...
3 Bedroom Bungalow | £525,000
Detached three bedroom bungalow built of pre-cast concrete panels, situated in a good sized plot with development potent...
3 Bedroom Bungalow | £490,000
Set in gardens of just under half an acre, this detached bungalow enjoying a south west facing rural outlook offering gr...
3 Bedroom Detached House | £559,999
An immaculately presented detached 3 bedroom family home boasting impressive open plan living accommodation, utility/clo...
4 Bedroom Bungalow | £565,000
Immaculately presented semi-detached 3/4 bedroom bungalow with garage, workshop, hot tub and covered bar, attractive bri...
4 Bedroom Detached House | £585,000
Impressive 4 bedroom family residence, located within a unique, brand new carbon neutral development located within the...
How much is your home worth?
Use our short form to request a valuation of your property.
Request a Valuation
