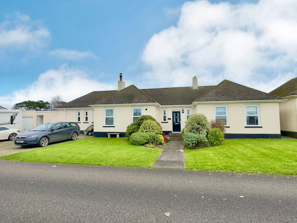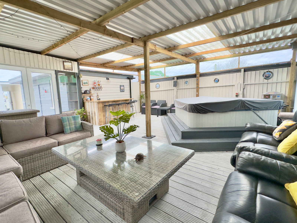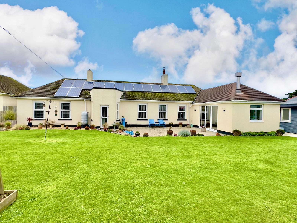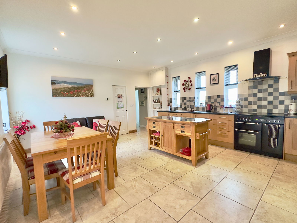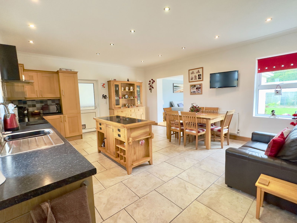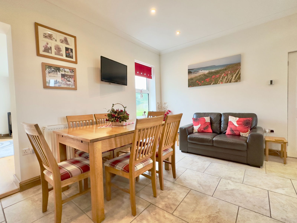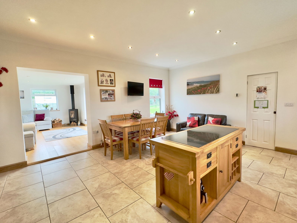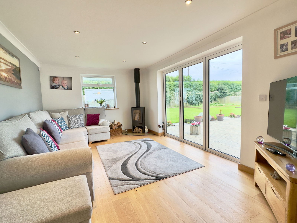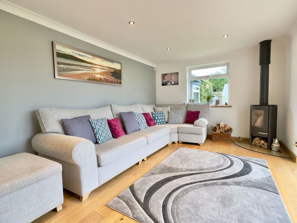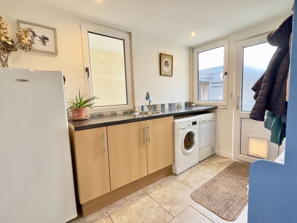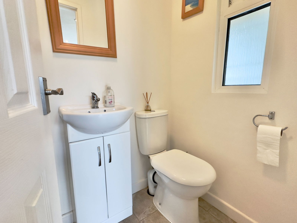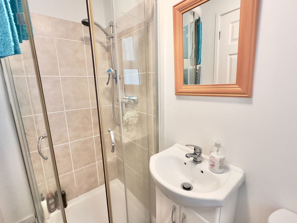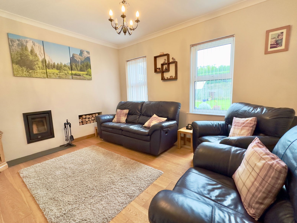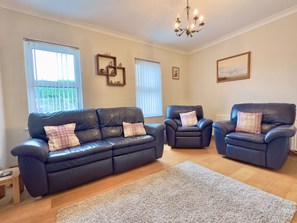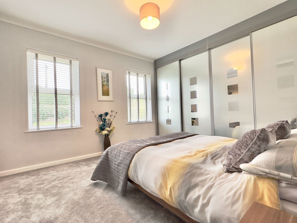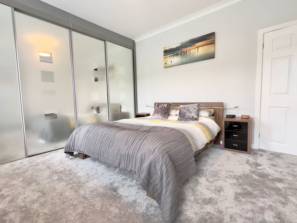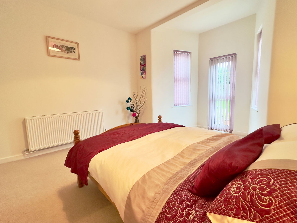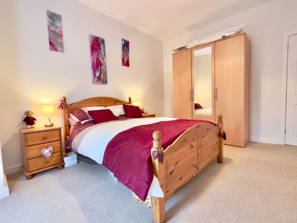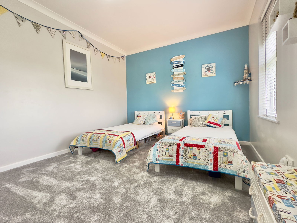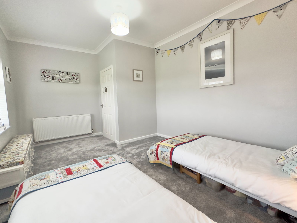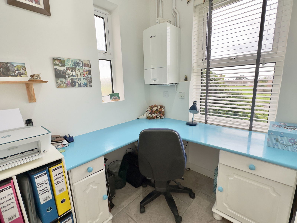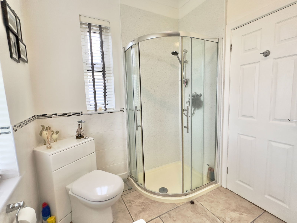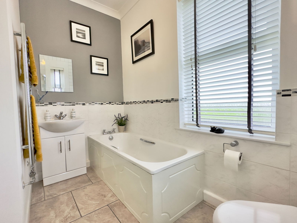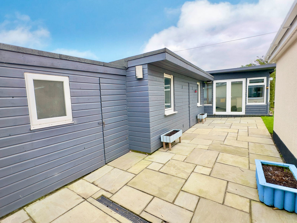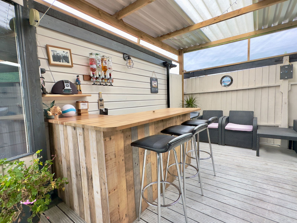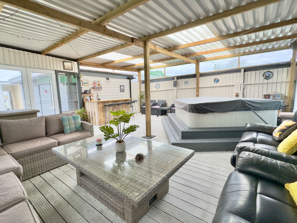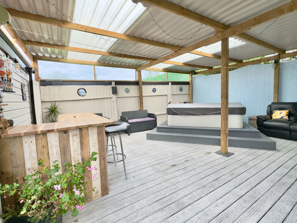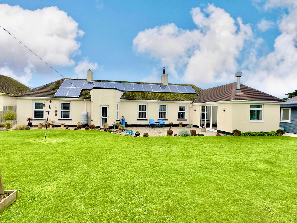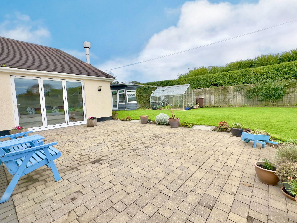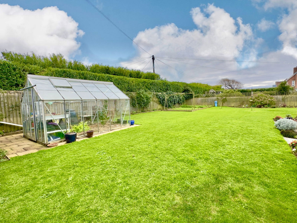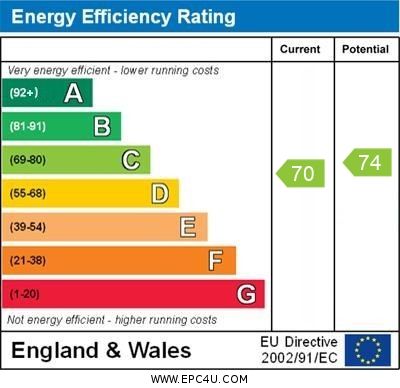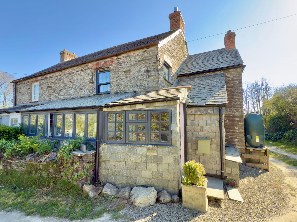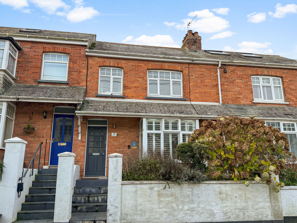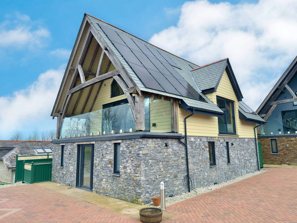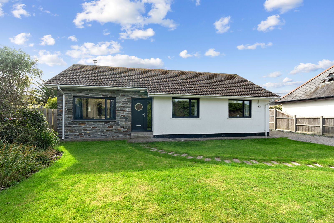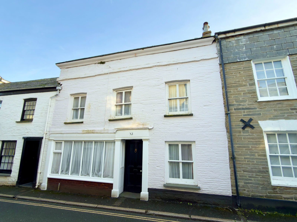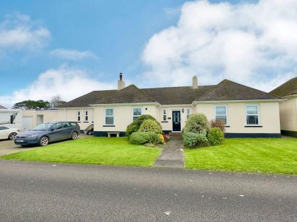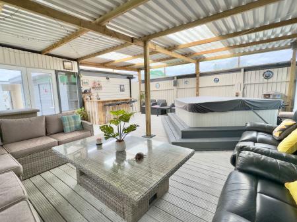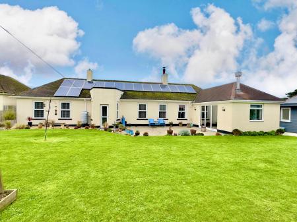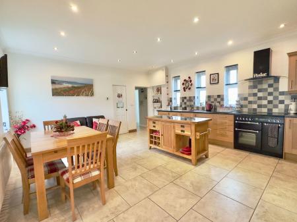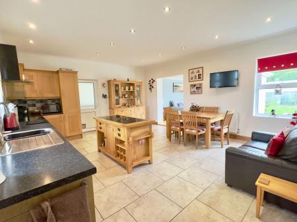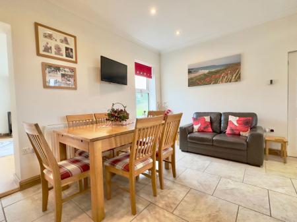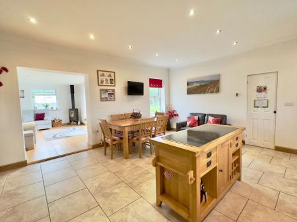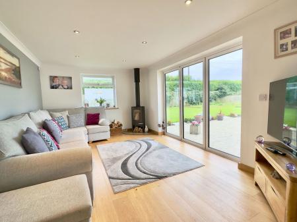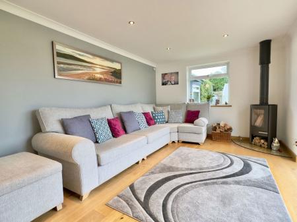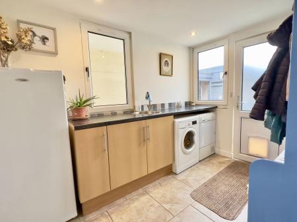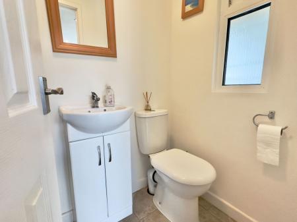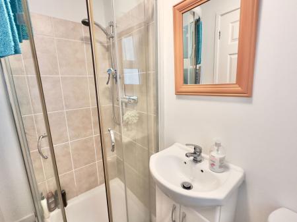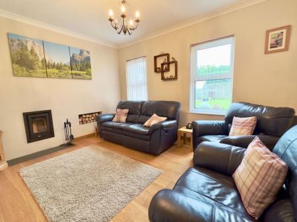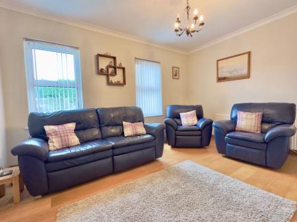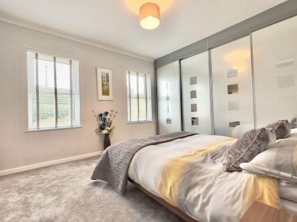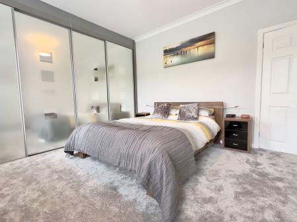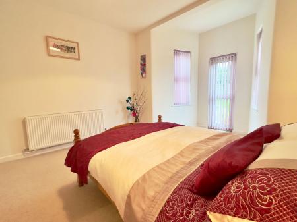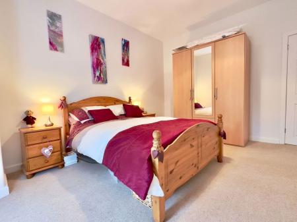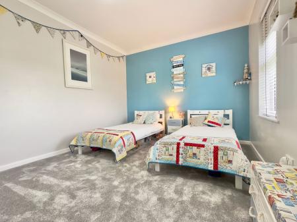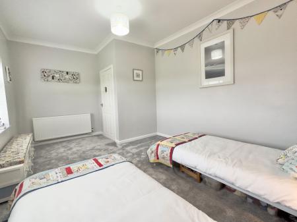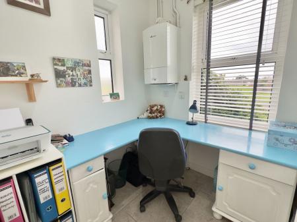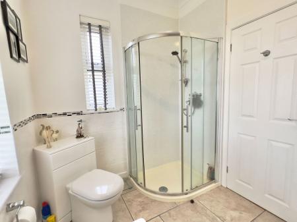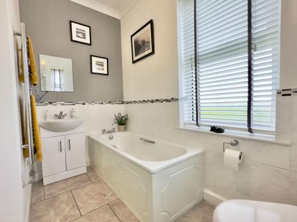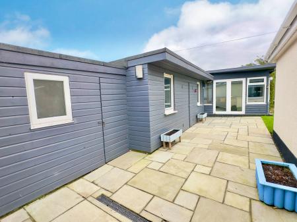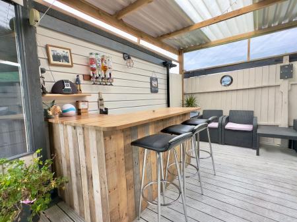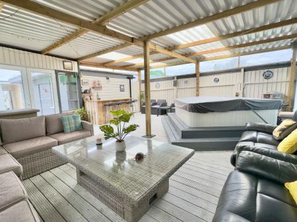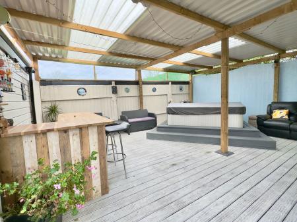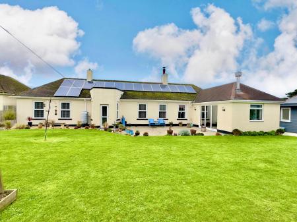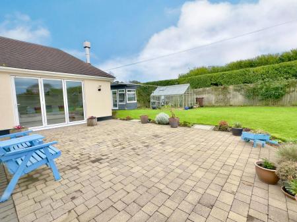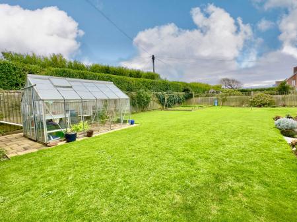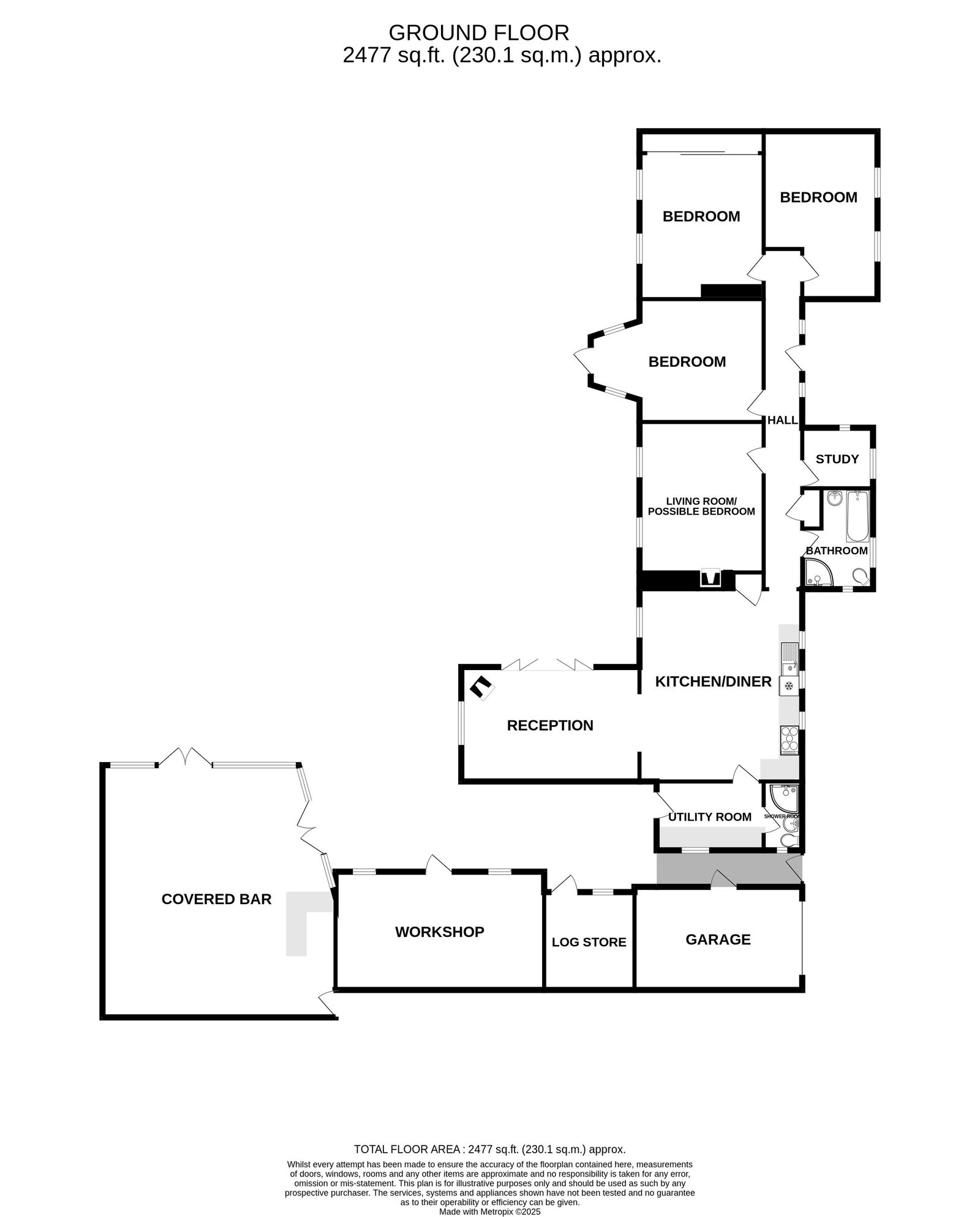- PARTIAL UNDERFLOOR HEATING * SOLAR PANELS
- UPVC DOUBLE GLAZING * GAS FIRED CENTRAL HEATING
- GARAGE * SPACIOUS WORKSHOP * PARKING FOR FOUR CARS
- SEPARATE WC AND SHOWER
- HOT TUB * LAWNED GARDENS & PATIO
- WOODSTORE * COVERED BAR
- OFFICE * UTILITY ROOM
- THREE BEDROOMS * FAMILY BATHROOM
- 2nd RECEPTION ROOM/BEDROOM FOUR
- ENTRANCE HALL * OPEN PLAN KITCHEN/DINING ROOM/RECEPTION ROOM
4 Bedroom Bungalow for sale in Wadebridge
No.5 Spitfire Row is an immaculately presented detached 3/4 bedroom bungalow built of traditional concrete block cavity wall construction and benefitting from uPVC double glazing, fascias and soffits, gas fired central heating, solar panels, modern kitchen and bathroom.
The property has been extended and offers a spacious reception room with bifold doors providing access to the patio area and garden.
Within the rear garden is a spacious workshop, covered bar area and hot tub, wood store.
St Eval is situated just 3 miles from the North Cornish Coast, with the stunning beaches of Porthcothan Bay and Mawgan Porth being within a short drive.
The development offers a range of local amenities including Post Office and convenience store, Primary School, Parish Church and community bar for frequent travelers' Newquay airport is within 5 miles and the towns of Padstow, Newquay and Wadebridge are within 7-11 miles.
ACCOMMODATION WITH ALL MEASUREMENTS BEING APPROXIMATE:-
Underfloor heating extends through the kitchen/dining room/ living room
COMPOSITE FRONT ENTRANCE DOOR - With window to either side into:
ENTRANCE HALL - Two central heating radiators, two centre ceiling lights, thermostatic heating control, integrated smoke alarm, access hatch to loft.
KITCHEN/DINING ROOM - 5.62m x 4.90m - Dual aspect room, comprehensive range of base and wall units with laminated worksurface over and tiled surround, stainless steel one and a half bowl single drainer sink, space for dual fuel range oven with five ring gas burner and extractor hood over, integrated fridge, integrated slimline dishwasher, attractive tiled floor, recessed ceiling lights, central heating radiator, built-in storage cupboard.
RECEPTION ROOM ONE - 5.22m x 3.35m - Dual aspect room with bifold doors providing access to rear patio and garden, feature woodburning stove with glass hearth, television point, recessed ceiling lights, power points, door to:
UTILITY ROOM - 3.15m x 2.02m - Dual aspect room with personal door giving access to the rear of the property, stainless steel single bowl sink, space and plumbing for washing machine and tumble dryer, space for tall fridge/freezer.
SHOWER ROOM - Single aspect room, suite comprising of corner shower, inset wash hand basin set into vanity unit, low level WC, partially tiled walls, tiled floor.
RETURNING TO THE ENTRANCE HALLWAY - Doors radiate to:
BEDROOM FOUR/RECEPTION ROOM TWO - 4.39m x 3.14m - With two windows to rear elevation, inset woodburning stove with slate hearth, feature recess for logs, central heating radiator, power points, television point, centre ceiling light, oak flooring.
BEDROOM THREE - 3.70m x 3.60m - plus Bay with window to either side and personal door providing access to garden, central heating radiator, power points, centre ceiling light.
BEDOROM TWO - 4.28m x 3.67m (plus wardrobe depth) - Two windows overlooking rear elevation, range of frosted glazed mirror fronted wardrobes, centre ceiling light, central heating radiator.
BEDROOM ONE - 3.53m x 3.34m plus 2.09m x 1.4m - Two windows to front elevation, power points, centre ceiling light, central heating radiator.
OFFICE - 2.05m x 1.80m - Dual aspect room, Worcester gas fired central heating boiler, built-in corner desk, telephone point, power points, centre ceiling light, central heating radiator.
BUILT-IN AIRING CUPBOARD - Central heating radiator with shelving over.
FAMILY BATHROOM - Dual aspect room. Bathroom suite comprising of panelled bath, low level WC, wash hand basin set into base unit, corner shower, half tiled walls, tiled floor, ladder rack towel rail, centre ceiling light.
OUTSIDE
No 5 Spitfire Row benefits from off street parking for four vehicles.
GARAGE - 4.94m x 3.0m - built of block construction and surmounted by corrugated roof, up and over door, power and light electricity consumer unit.
WOODSTORE - 2.86m x 267m
WORKSHOP - 6.14m x 3.43m - With door to front elevation and two windows to side, power and light.
COVERED BAR - 7.5m Max x 6.8m Max - Double doors and window to side, timber decked flooring, bar area and hot tub, surmounted by a corrugated roof.
GARDEN - Located to the rear of the property there is an attractive lawned garden with paved patio area and established vegetable area.
AGENTS NOTE 1 - The property has the benefit of solar panels on the rear facing roof which generate an annual income of £800.
SERVICE CHARGE - There is currently a service charge which covers the maintenance of the communal grounds. The current Vendors pay £41.90 per calendar month.
Please note there is no longer a greenhouse at the property.
TENURE - Freehold
COUNCIL TAX BAND - B
WHAT THREE WORDS - ///defers.relegate.performs
DIRECTIONS - Proceed out of Padstow on the A389 for approximately 4 miles. Turn right following the signposts to Music Water and St Eval on the B3274. Take the next left and proceed for 350 metres and turn right at the T junction. Bare right to St Eval and take the third right turn into Boathouse Terrace which leads into Spitfire Row. No 5 is the 5th property on your right hand side.
Important Information
- This is a Freehold property.
Property Ref: 192_1235036
Similar Properties
3 Bedroom Detached House | £559,999
An immaculately presented detached 3 bedroom family home boasting impressive open plan living accommodation, utility/clo...
3 Bedroom Semi-Detached House | £545,000
A picturesque character cottage with self contained annexe benefitting from three bedrooms in a glorious rural setting o...
3 Bedroom Terraced House | £540,000
A superbly presented 3 bedroom brick built period home with private garden and parking. EPC: D
4 Bedroom Detached House | £585,000
Impressive four bedroom family residence, located within a unique, brand new carbon neutral development located within t...
3 Bedroom Detached House | £595,000
Enjoying a private and secluded setting this 3 bedroom (1 bathroom and 1 en-suite) detached bungalow with secluded South...
5 Bedroom Terraced House | Guide Price £600,000
Magnificent Grade II listed period town house retaining a wealth of original features together with double garage. EPC:...
How much is your home worth?
Use our short form to request a valuation of your property.
Request a Valuation

