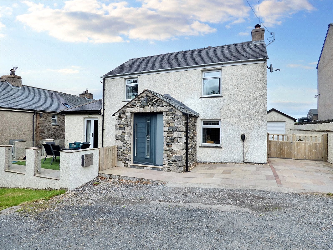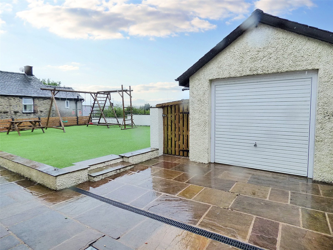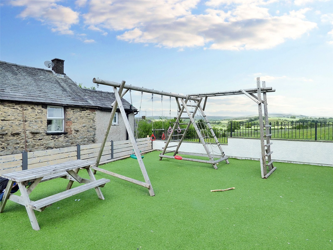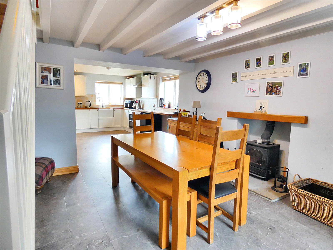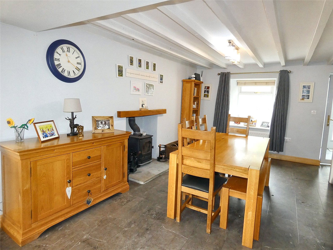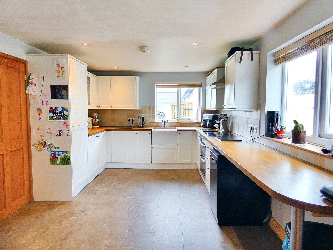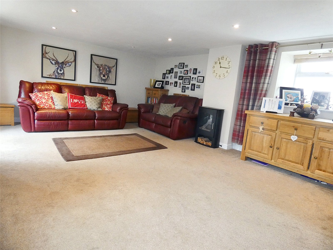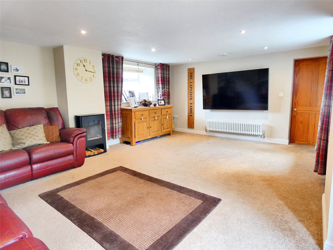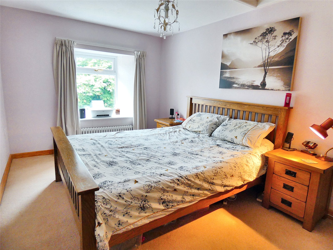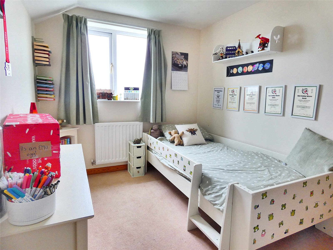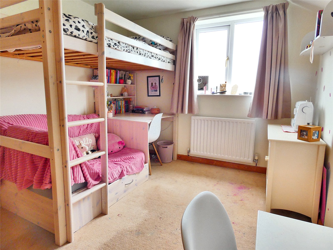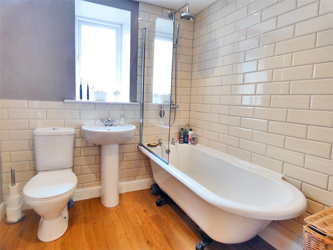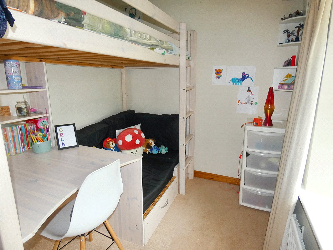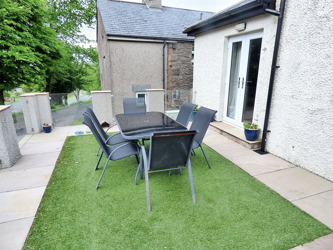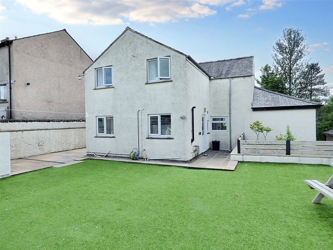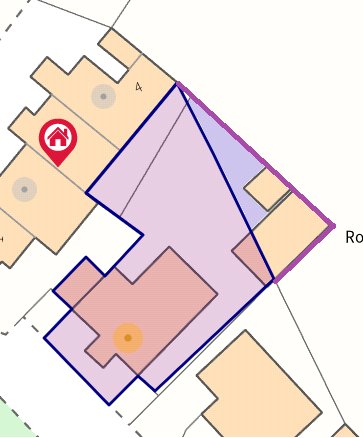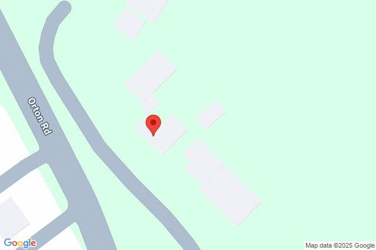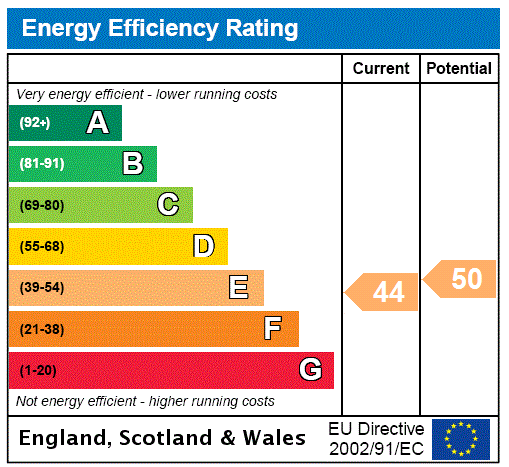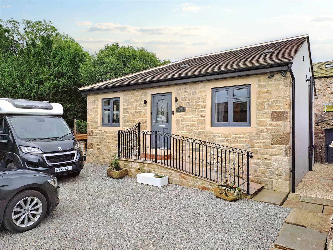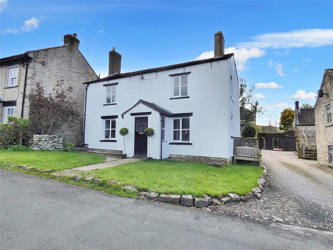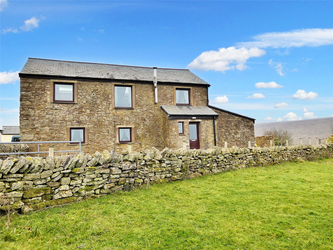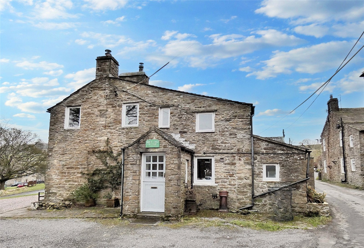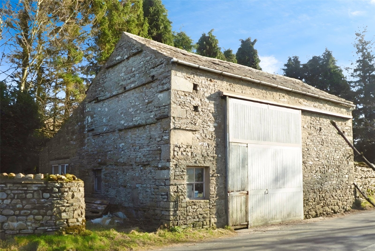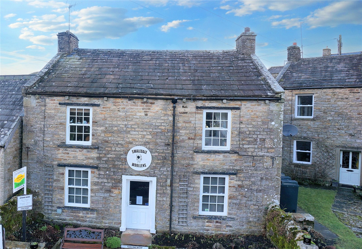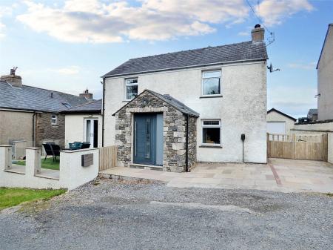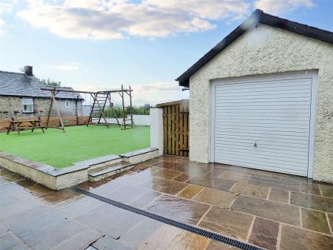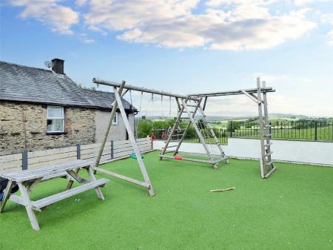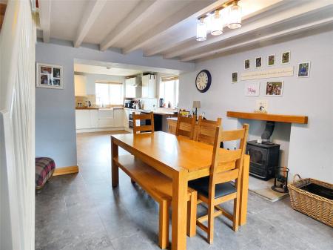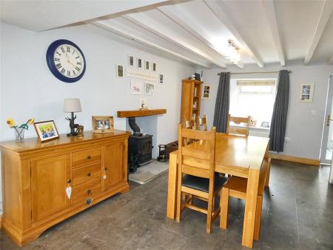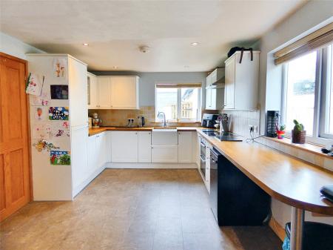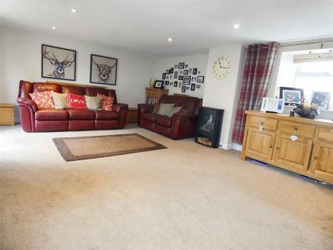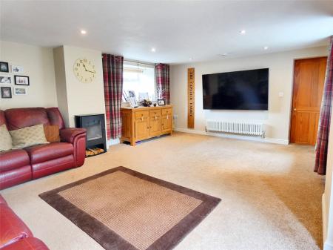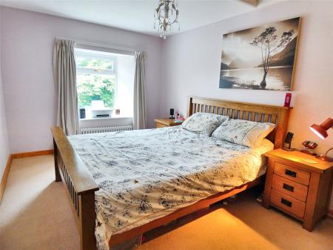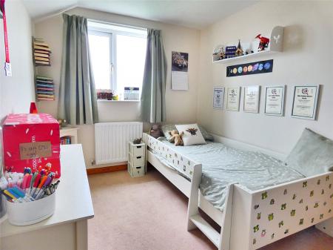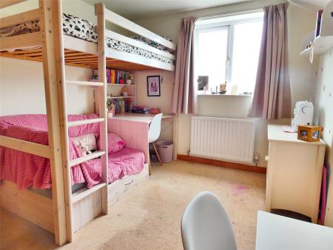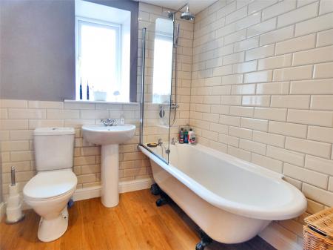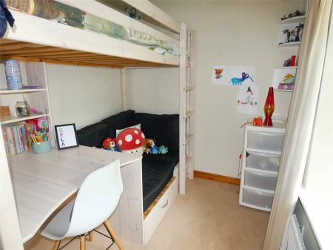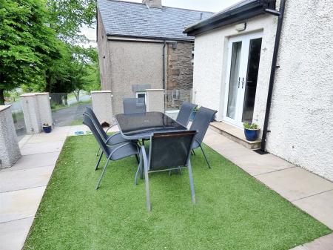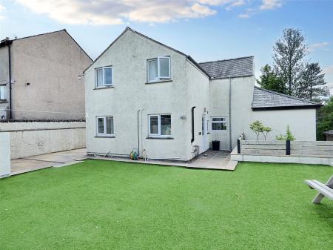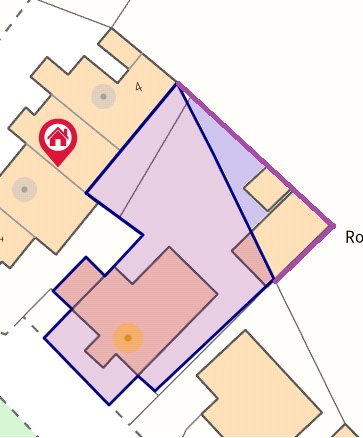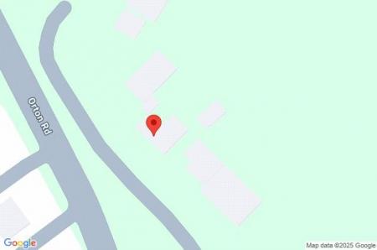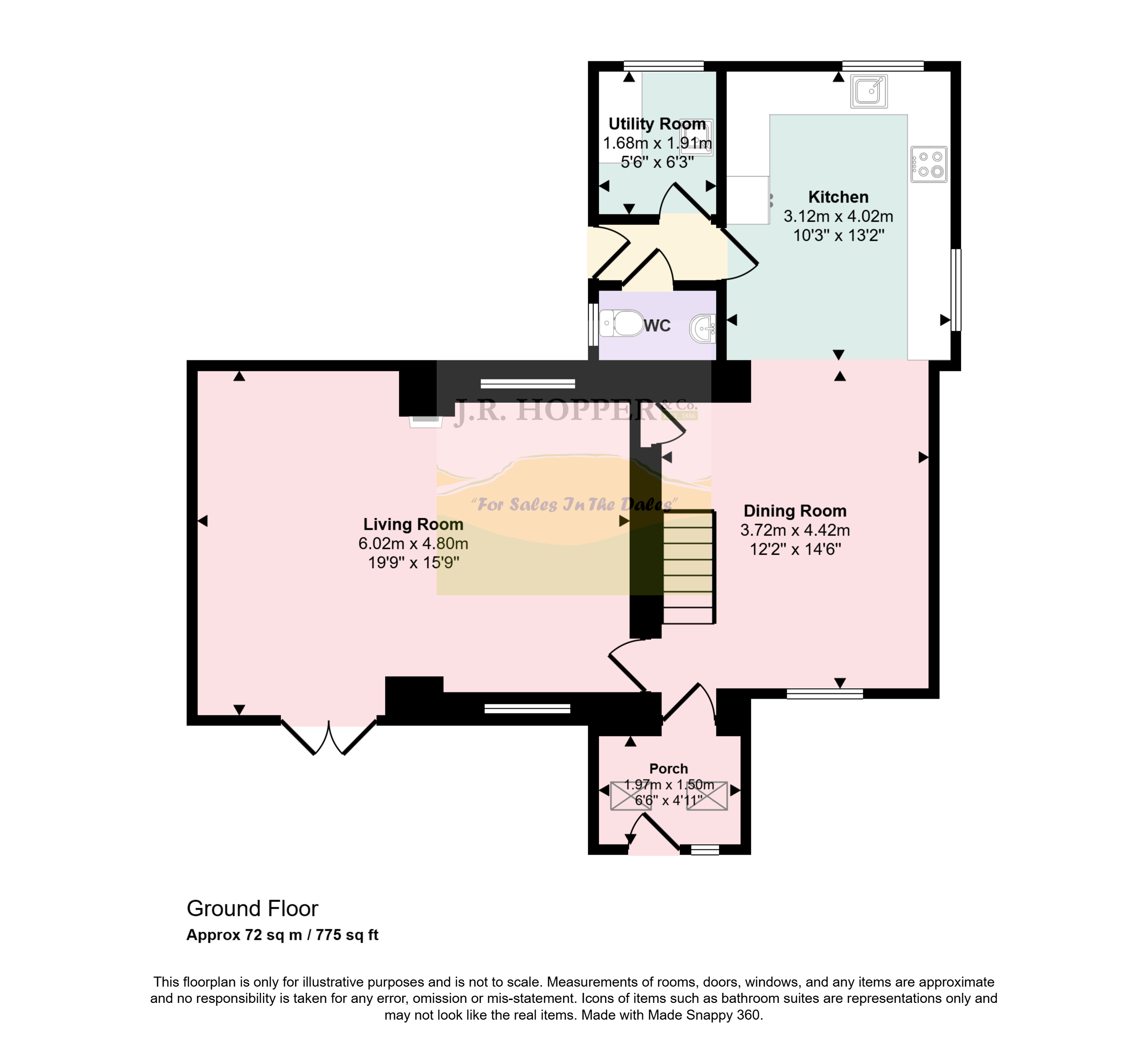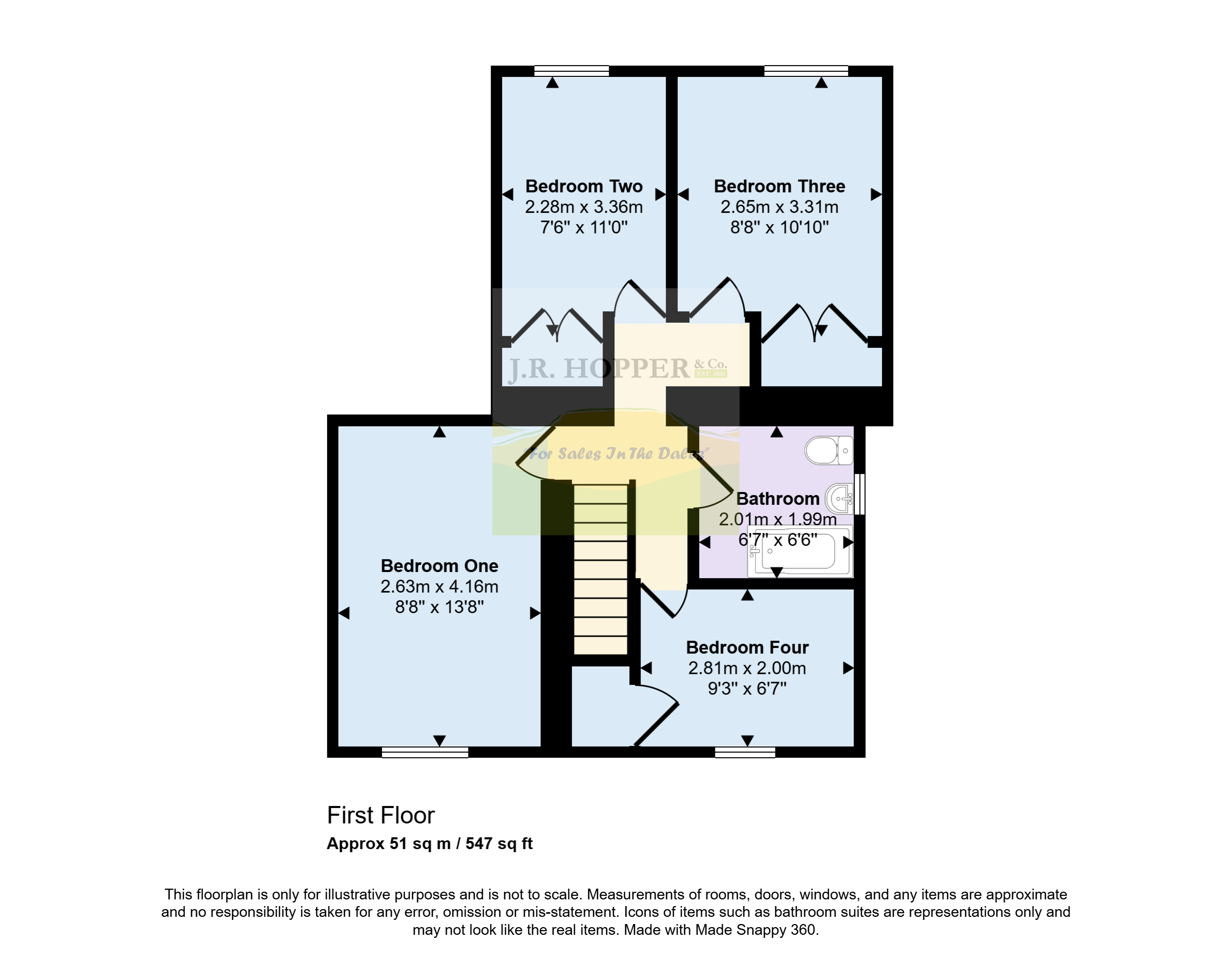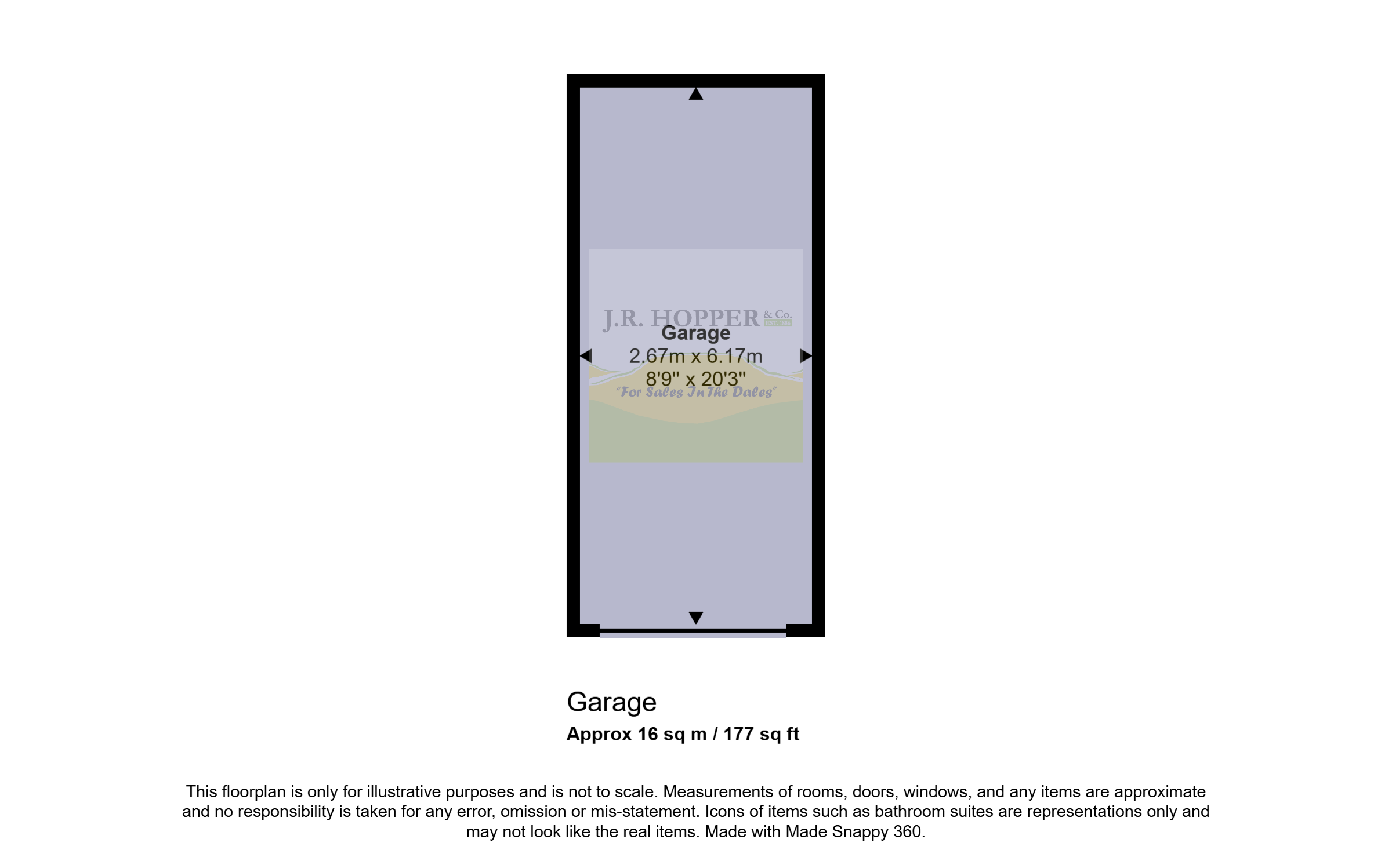- Well Presented Detached House
- Living Room With Bioethanol Stove
- Well Appointed Kitchen Diner
- Three Double Bedrooms
- One Spacious Single Bedroom
- Modern Family Bathroom
- Ample Off Road Parking
- Private Gated & Fenced Rear Garden
- Detached Garage
- Ideal Family Home
4 Bedroom Detached House for sale in Penrith
Guide Price £325,000 - £340,000
Rosebank is an attractive and well-presented detached residence situated in the town of Tebay. Ideally located just minutes from Junction 38 of the M6, the property offers excellent transport links and convenient access to the nearby towns of Penrith, Kendal, and Lancaster.Tebay itself boasts a strong sense of community and offers a range of local amenities including shops, a primary school, medical facilities, and a church, making it a practical and appealing place to live.Internally, Rosebank features a generous open-plan kitchen and dining area complete with a multi-fuel stove – perfect for family living and entertaining. The spacious living room includes a stylish bioethanol fire and double doors that open onto the front garden, creating a bright and welcoming atmosphere. Additional ground floor benefits include a useful utility room and a guest W/C.Upstairs, the property comprises three well-proportioned double bedrooms, a comfortable single bedroom, and a contemporary family bathroom.Externally, the home has been thoughtfully developed by the current owners to include a private, gated rear garden and patio area. A detached garage provides excellent storage options, and there is ample off-road parking for multiple vehicles.Rosebank represents an ideal opportunity for families, or as a high-potential investment property.
GROUND FLOOR
Porch Tiled flooring. Pitched ceiling. Two Velux windows. UPVC front door. Glazed UPVC door into property.
Kitchen Diner LVT flooring. Beams in the dining area. Downlights. Telephone and internet point. Multi fuel stove on stone hearth and wooden lintel. Built in storage cupboard and alcove shelving. Good range of wall and base units with complimentary solid wood work tops. Belfast sink. Integrated fridge freezer. Double electric oven and grill. Extractor hood. Two radiators. Three windows over three aspects bringing in lots of natural light.
Utility Room LVT flooring. Downlights. Wall units. Belfast sink. Worcester combi boiler. Plumbing for washing machine. Radiator. Window to the rear overlooking the garden and hills beyond.
Hallway LVT flooring. UPVC door to side of property.
W/C LVT flooring. Fully tiled walls. W/C. Wash basin. Extractor fan. Radiator. Frosted window to side of property.
Living Room Fitted carpet. Downlights. Bioethanol stove. Two cast iron effect radiators. UPVC double door to front garden. Two windows over dual aspects.
FIRST FLOOR
Stairs/Landing Fitted carpet. Loft access.
Bedroom One Front double bedroom. Fitted carpet. Loft access. Cast iron effect radiator. Window to the front.
Bedroom Two Rear double bedroom. Fitted carpet. Built in wardrobe. Radiator. Window to the rear with views.
Bedroom Three Rear double bedroom. Fitted carpet. Built in wardrobe. Radiator. Window to the rear with views.
Bathroom Laminate flooring. Downlights. W/C. Wash basin. Part tiled walls. Roll top bath with power shower over. Heated towel rail. Frosted window to the side of property.
Bedroom Four Generous front single bedroom. Fitted carpet. Built in wardrobe. Radiator. Window to the front.
OUTSIDE
Front Small patio area leading to gated driveway. Gated and fenced garden with self-draining astro turf.
Rear Large patio area with driveway for multiple vehicles. Detached garage. Steps up to garden with self-draining astro turf. Gated and fenced gravelled area. Gated bin store.
Garage Single height detached garage. Concrete flooring. Vaulted ceiling with exposed timbers. Two mezzanines for extra storage. Light and power.
AGENTS NOTES
Important Information
- This is a Freehold property.
Property Ref: 896896_JRH250297
Similar Properties
Downholme, Richmond, North Yorkshire, DL11
3 Bedroom Detached House | Guide Price £325,000
Guide Price £325,000 - £375,000.
Barras, Kirkby Stephen, Cumbria, CA17
3 Bedroom Barn Conversion | Guide Price £325,000
Guide Price: £325,000 - £375,000. Belah Barn is a beautiful, detached property located within the small hamlet of High E...
Bainbridge, Leyburn, North Yorkshire, DL8
3 Bedroom End of Terrace House | Offers in region of £350,000
Offers Around £350,000Summerfield Cottage is a beautiful cottage in the heart of the village of Bainbridge.Bainbridge is...
3 Bedroom Detached House | Guide Price £350,000
Guide Price: £350,000 - £400,000. Howgate Barn sits on the edge of Askrigg where there are views and lovely walks in all...
3 Bedroom Detached House | Guide Price £350,000
Guide Price: £350,000 - £375,000 (+SAV)• Detached Freehold Property In Prominent Position • Picturesque Swaled...

J R Hopper & Co (Leyburn)
Market Place, Leyburn, North Yorkshire, DL8 5BD
How much is your home worth?
Use our short form to request a valuation of your property.
Request a Valuation
