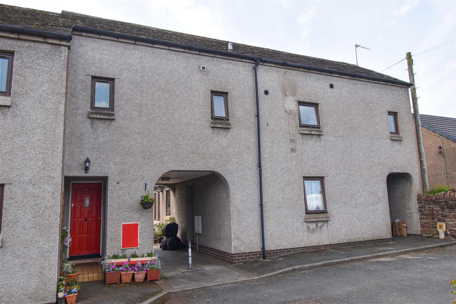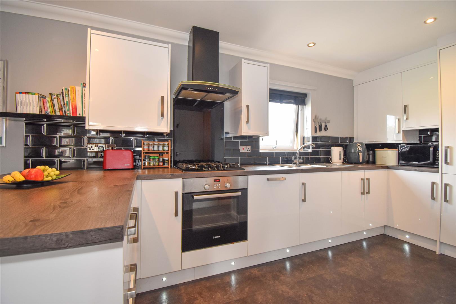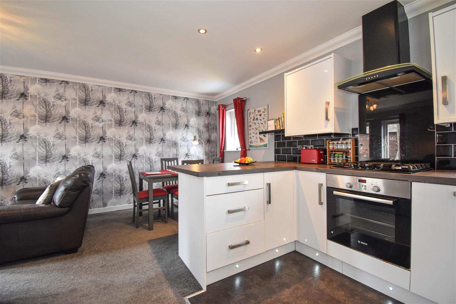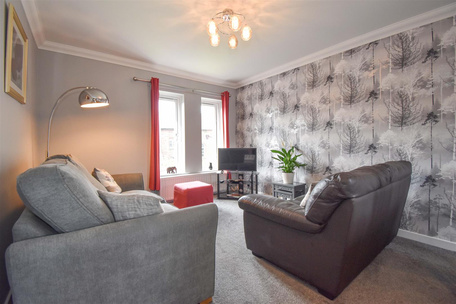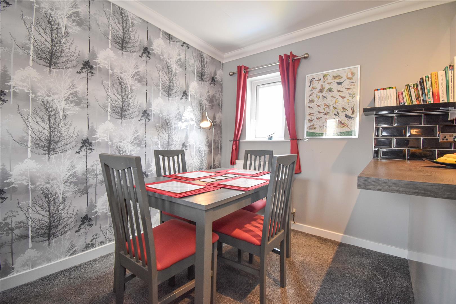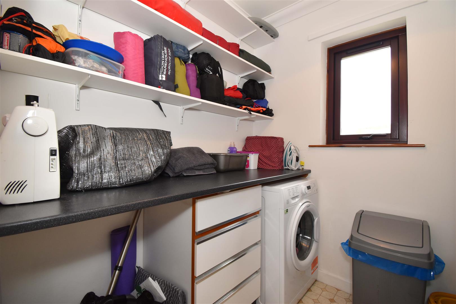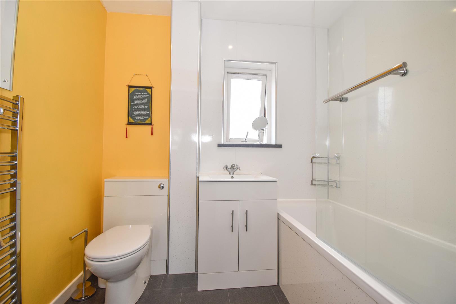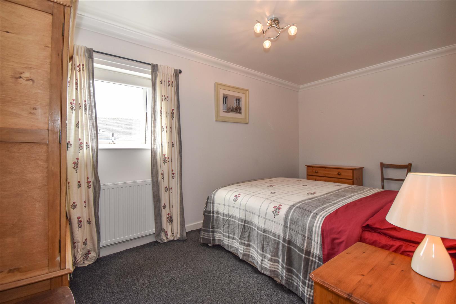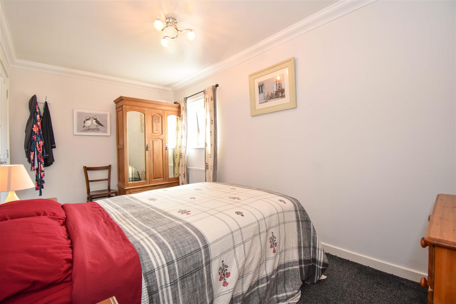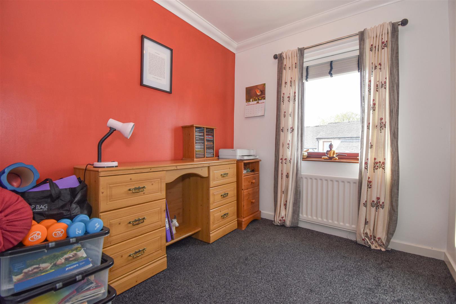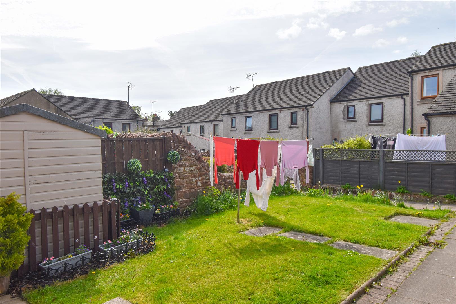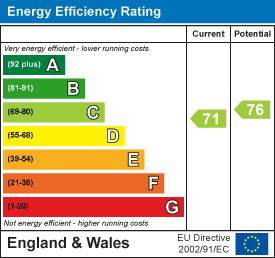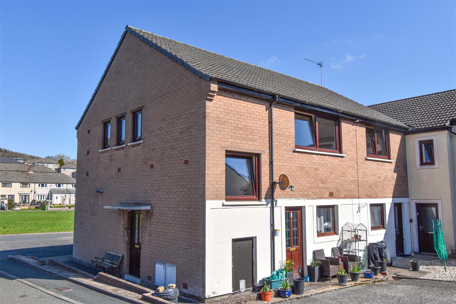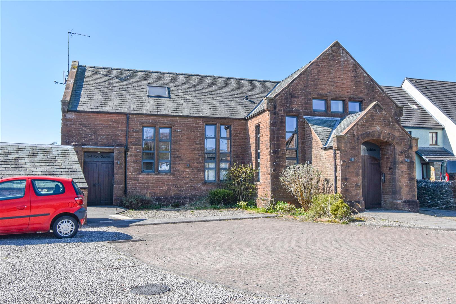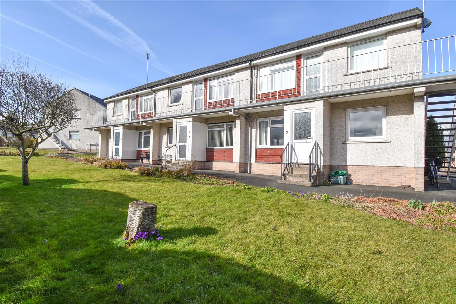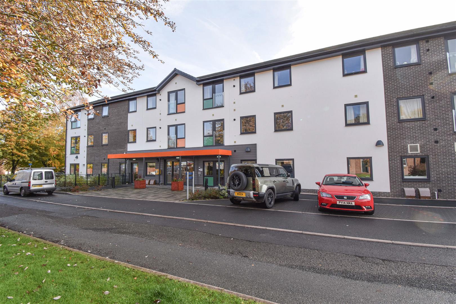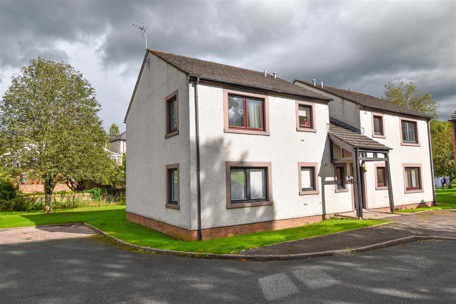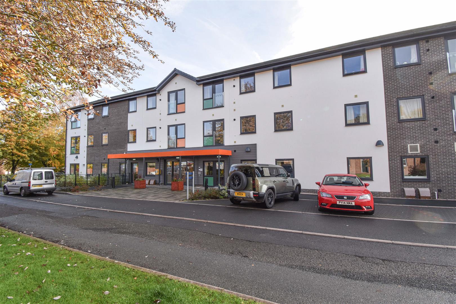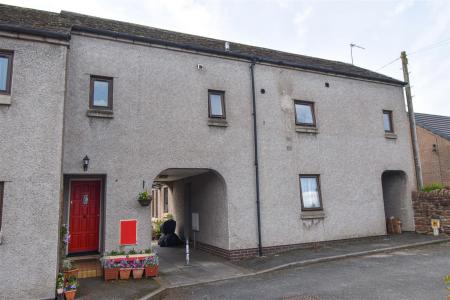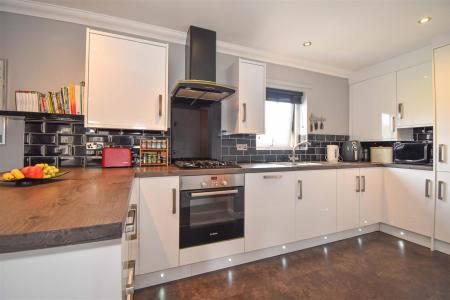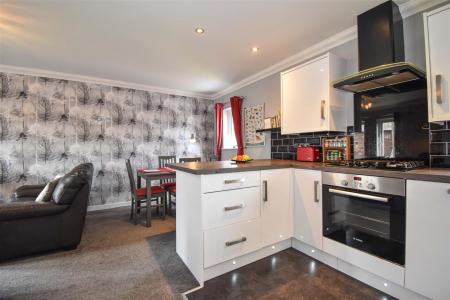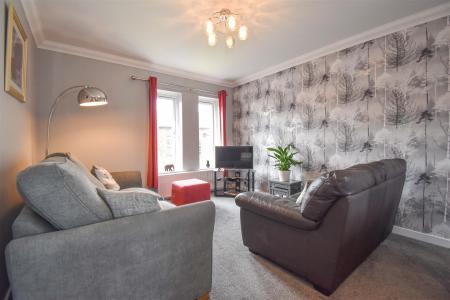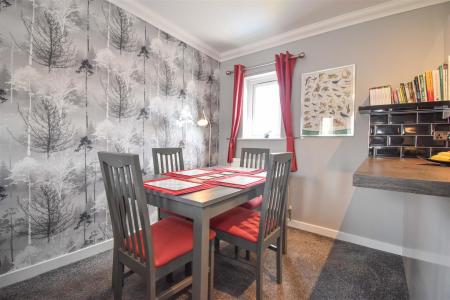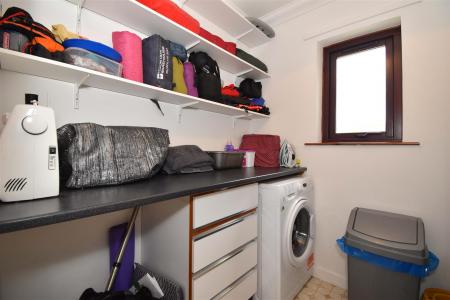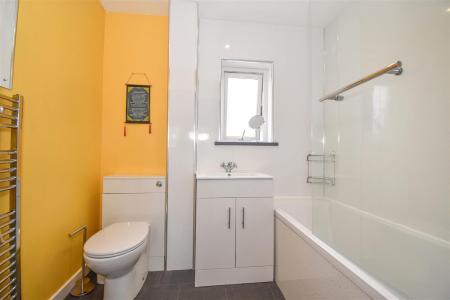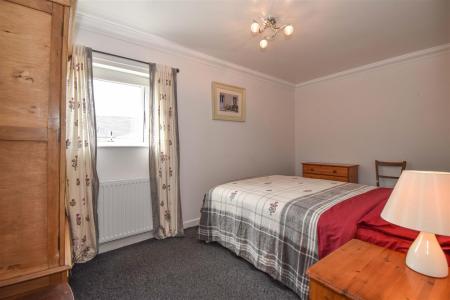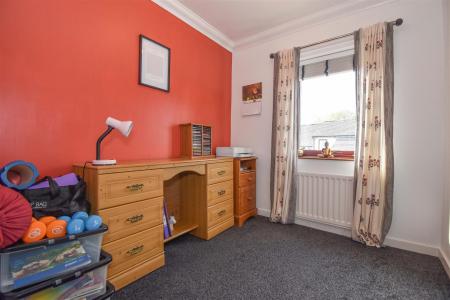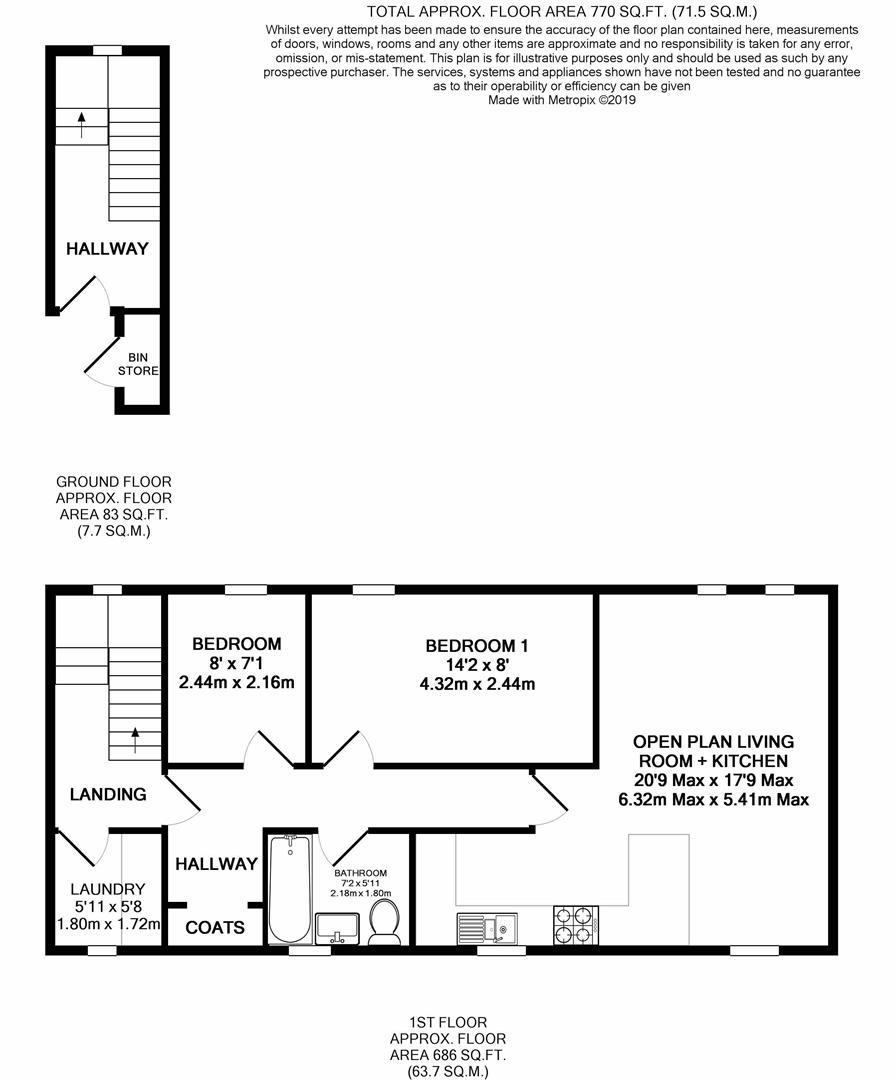- Stylish Modernised First Floor Apartment
- Quiet Side Lane Yet Close to Penrith Town Centre
- Large Open Plan Living Room with Dining Area and Contemporary Kitchen
- 2 Bedrooms, Bathroom + Laundry/Utility Room
- Shared Garden/Drying Area + Private Communal Car Park
- Gas Central Heating via a Condensing Boiler
- Tenure - Leasehold 125 years from 1995. EPC Rate - C. Council Tax Band - A.
2 Bedroom Flat for sale in Penrith
Tucked away in a quiet lane, yet close to Penrith town centre, 6 Cross Lane is a smart, stylish and spacious first floor apartment with well presented accommodation comprising: Entrance Hall, Landing/Hallway, Open Plan Living Room/Dining room/Kitchen, 2 Bedrooms, a Bathroom and a Laundry Room. Outside there is s Shared Garden and Drying Area and the right to Park a Car. The apartment also benefits from Double Glazing and Gas Central Heating.
Location - From the centre of Penrith, head up Castlegate, cross over the 2 mini roundabouts and down Brunswick Road. Follow the road to the left at the bottom of the hill and move into the right hand lane. Follow around the hairpin bend then move into the left lane. Take the first left turn into Portland Place. At the mini roundabout, turn left into Drivers Lane. Drive into the "one way" section and Cross Lane is on the left.
There is also a passageway from Scotland Road leading to Cross Lane.
Amenities - Penrith is a popular market town, having excellent transport links through the M6, A66, A6 and the main West coast railway line. There is a population of around 17,000 people and facilities include: infant, junior and secondary schools. There are 5 supermarkets and a good range of locally owned and national high street shops. Leisure facilities include: a leisure centre with; swimming pool, climbing wall, indoor bowling, badminton courts and a fitness centre as well as; golf, rugby and cricket clubs. There is also a 3 screen cinema and Penrith Playhouse. Penrith is known as the Gateway to the North Lakes and is conveniently situated for Ullswater and access to the fells, benefiting from the superb outdoor recreation opportunities.
Services - Mains water, drainage, gas and electricity are connected to the property.
Tenure - The vendor informs us that the property is leasehold being a 125 year lease from 12/1/1995 with a ground rent of �10 pa. The buildings insurance for for 2025/26 are �240.99, payable to Eden Housing Association.
The council tax is band A.
Viewing - STRICTLY BY APPOINTMENT WITH WILKES-GREEN + HILL
Accommodation -
Entrance - Through an open porch with a door to the;
Entrance Hall - 3.00m x 1.73m (9'10 x 5'8) - Stairs lead off to the first floor and a double glazed window at the half landing gives natural light.
Landing - Doors open to the laundry room and;
Hallway - Having a ceiling trap to the loft space, a recessed coat cupboard and a single radiator.
Open Plan Living Room & Kitchen - 17'9 x 20'9 - Double glazed windows face to the front and rear and there are two double radiators, a TV aerial point and a satellite lead.
The kitchen area is fitted with a range of gloss white fronted wall and base units and a dark grey wood effect work surface incorporating a stainless steel 1 1/2 bowl single drainer sink with mixer tap and tiled splashback. There is a built in Bosch electric oven and gas hob with an glass splashback and extractor hood. There is a built in fridge freezer and a dishwasher. The ceiling has recessed LED downlights and the kickboard has lights.
One of the wall units houses a Worcester gas fired condensing combi boiler which provides the hot water and central heating.
Bedroom One - 8' x 14'2 - Having a double glazed window, a double radiator and a wall point for a TV.
Bedroom Two - 8' x 7'1 - Having a double glazed window and a single radiator.
Bathroom - 5'11 x 7'2 - Fitted with a contemporary white suite, having a mains fed shower over the bath, waterproof panelling around and a clear shower screen. The wash basin is set in a cabinet. The ceiling has recessed LED down-lights. There is a chrome heated towel rail an extractor fan and a double glazed window.
Laundry Room - 5'11 x 5'8 - Having a work-surface to one side with shelves over, drawers below and plumbing for a washing machine and space for a tumble dryer. A double glazed window faces to the front.
Outside - There is a bin store in the porch by the front door and a shared garden area with rotary clothes lines.
There is the right to park a car in a shared car park and a passageway leads onto Scotland Road.
Property Ref: 319_33861667
Similar Properties
3 Bedroom Flat | Guide Price £130,000
Offering generous living space, in the region of 900 sq. ft, F1 Brentfield Court is a light and airy first floor apartme...
2 Bedroom Flat | Guide Price £130,000
In the heart of this well serviced village between Penrith and Kendal and have excellent links to the Lake District Nati...
Chestnut Court, Stainton, Penrith
2 Bedroom Ground Floor Flat | £118,000
Two Chestnut Court is a comfortable ground floor apartment in this desirable village on the edge of the Lake District na...
2 Bedroom Retirement Property | Shared Ownership £135,000
Perfectly suited to the elderly who wish to retain independence, yet benefit from being part of a lively and active comm...
2 Bedroom Flat | £135,000
Just 600 metres South of the town centre and yet set in a well spread out development set in a quiet side lane, 20 Tynef...
2 Bedroom Flat | £136,500
Perfectly suited to the elderly who wish to retain independence, yet benefit from being part of a lively and active comm...

Wilkes-Green & Hill Ltd (Penrith)
Angel Lane, Penrith, Cumbria, CA11 7BP
How much is your home worth?
Use our short form to request a valuation of your property.
Request a Valuation
