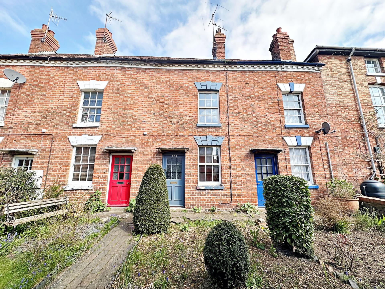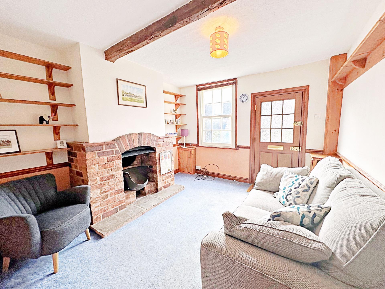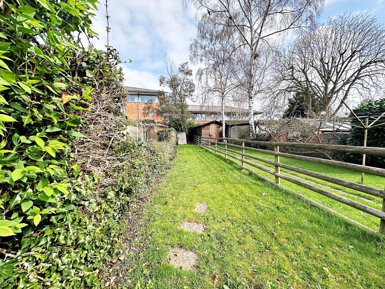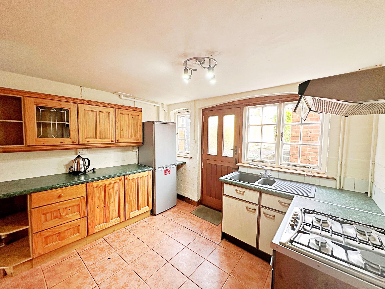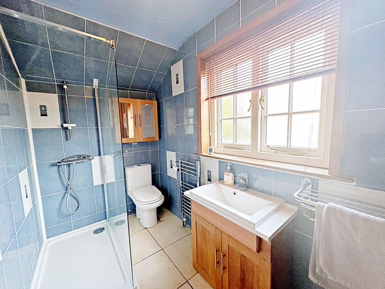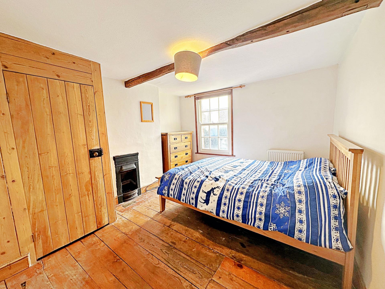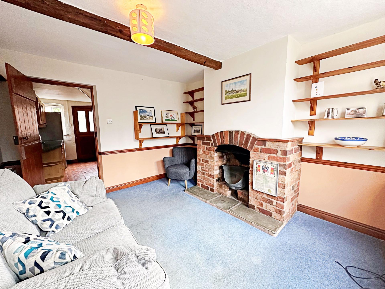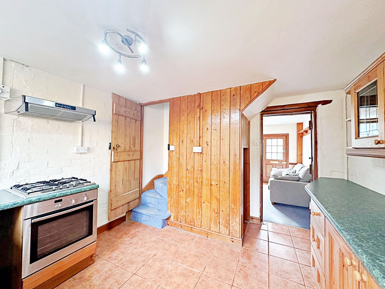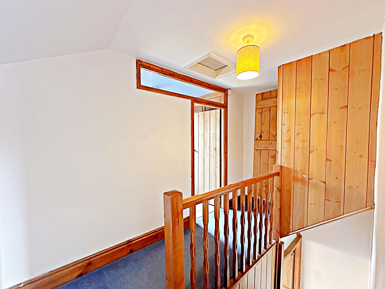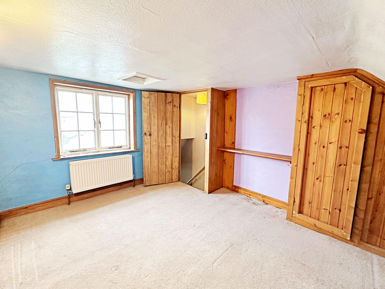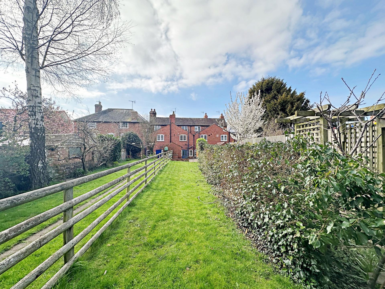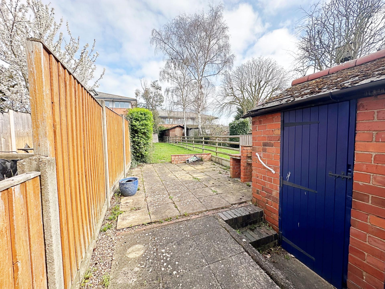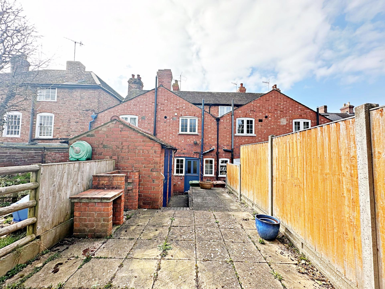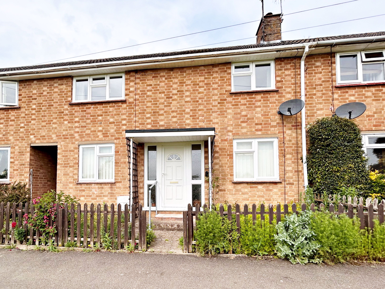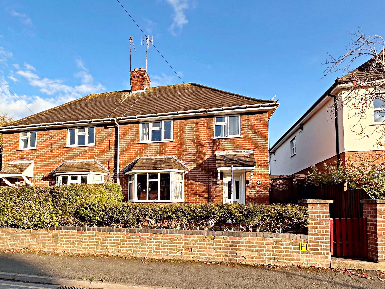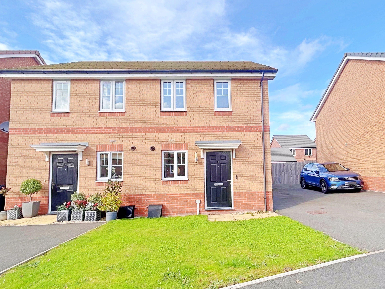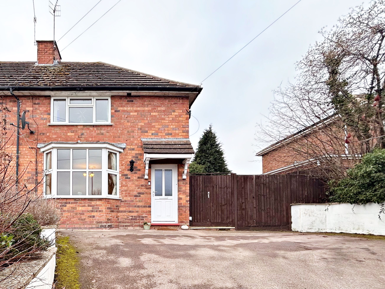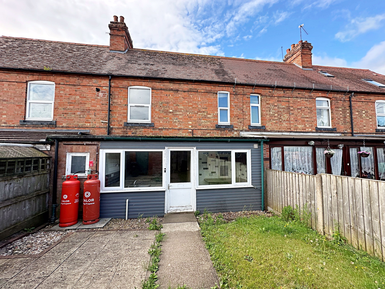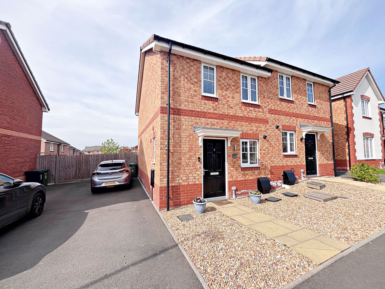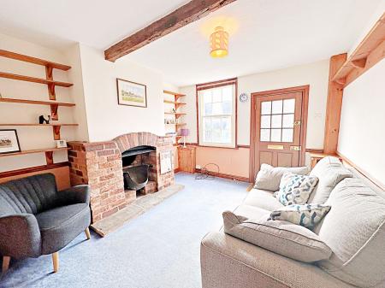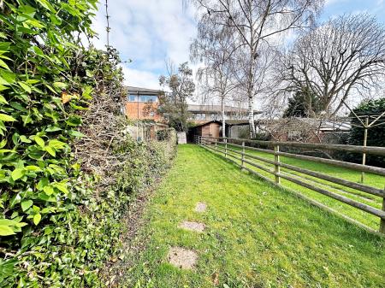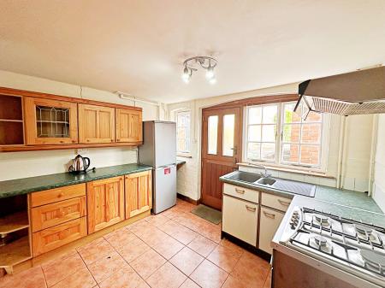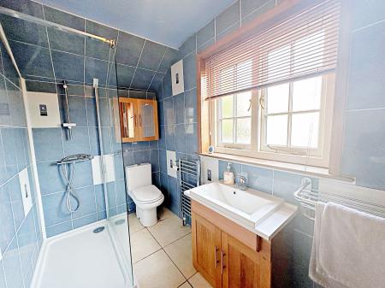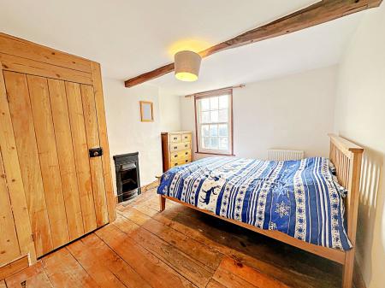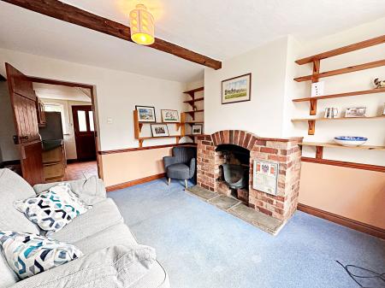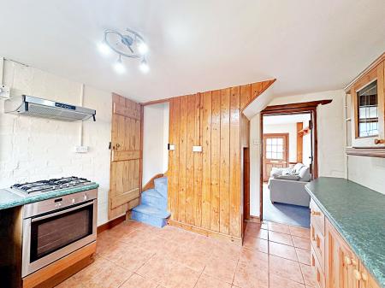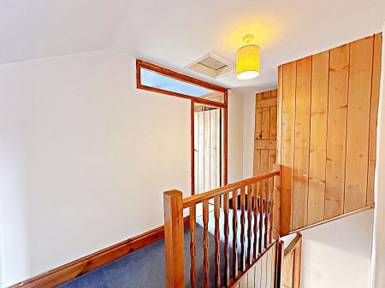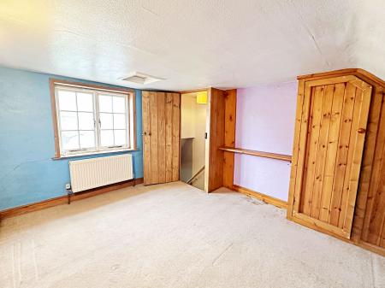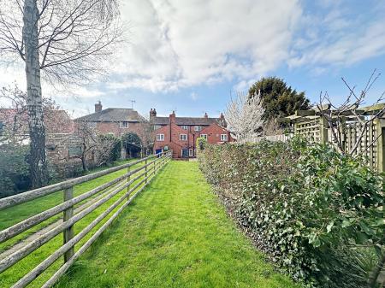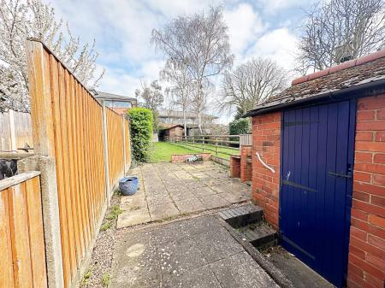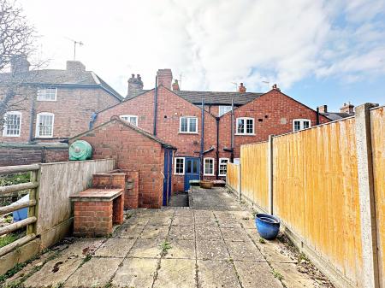- Grade II listed Georgian cottage
- NO UPWARD CHAIN
- High Street location but set back off the road
- Living room with exposed brick fireplace
- Kitchen with stable door to the rear
- Two double bedrooms (one on first floor, one on second)
- Shower room (first floor)
- Gardens with established planting - rear with brick outbuildings
- Permit parking is available
- **THIS PROPERTY CAN BE VIEWED 7-DAYS A WEEK**
2 Bedroom House for sale in Pershore
**GRADE II LISTED GEORGIAN COTTAGE WITH TWO DOUBLE BEDROOMS. PERMIT PARKING IS AVAILABLE** High Street location but set back from the road with an established front garden. Living room with exposed brick open fireplace; kitchen with stable door to the rear; first floor with bedroom and shower room; bedroom two on the second floor. The rear garden has two brick built out houses - one with light and plumbing for washing machine. NO ONWARD CHAIN. Within walking distance to Pershore town centre which has an array of independent retailers, restaurants, leisure facilities, schooling, medical facilities, Pershore Abbey and park.
Front
Set back from the road with a shared pathway and established garden. Side alleyway (at end of row of terraces) provides access to the rear of the cottage.
Living Room
12' 0'' x 10' 9'' (3.65m x 3.27m) Max
Obscure glazed entrance door and wooden sash window to the front aspect. Exposed brick open fireplace with quarry tiled mantle. Alcoves both sides of fireplace with shelving. Dado rail. Pendant light fitting. Radiator. Two meter cupboards. Wooden door into the kitchen.
Kitchen
11' 8'' x 10' 10'' (3.55m x 3.30m) Max
Wooden stable door and windows to the rear aspect. Range of wall and base units surmounted by work surface. One and a half bowl sink and drainer with mixer tap. Tiled splash backs. Integrated 'NEFF' electric oven and four ring gas hob with extractor hood. Space for a fridge/freezer. Tiled flooring. Pendant light fitting. Radiator. Door to stairwell with storage cupboard below.
Landing
Wooden balustrading and banister. Wooden doors into the bedroom, shower room (with high level window) and stairwell to second floor. Pendant light. Radiator. Access to the loft.
Bedroom One
11' 11'' x 10' 10'' (3.63m x 3.30m) Max
Wooden sash window to the front aspect. Cast iron fire place with brick hearth. Built in wardrobe. Ceiling beam and wooden flooring.
Shower Room
8' 9'' x 3' 11'' (2.66m x 1.19m) Min
Obscure window to the rear aspect. Walk in mains fed mixer shower with glass screen. Vanity wash hand basin. Low level w.c. Storage cupboards (one housing a 'Worcester' gas fired boiler). Tiled walls and flooring. Extractor fan. Pendant light fitting. Central heated ladder radiator.
Bedroom Two
12' 0'' x 9' 9'' (3.65m x 2.97m)
Window to the rear aspect. Storage cupboard with hanging rail. Pendant light fitting. Radiator. Access to the loft. NB. This room has a low and part sloped ceiling.
Garden
A shared pathway is directly behind the cottage with steps up to a patio seating area with two brick built outhouses (one with light and plumbing for Hotpoint washing machine and tumble dryer). The main garden area is laid to lawn with established planting and a wooden storage shed.
Laid to lawn with mature planting. Brick built out house (one with light and plumbing housing a 'Hotpoint' washer and tumble dryer). Wooden storage shed.
Tenure: Freehold
Council Tax Band: B
Broadband and Mobile Information:
To check broadband speeds and mobile coverage for this property please visit:
https://www.ofcom.org.uk/phones-telecoms-and-internet/advice-for-consumers/advice/ofcom-checker and enter postcode WR10 1EQ
Important Information
- This is a Freehold property.
Property Ref: EAXML9894_12605661
Similar Properties
3 Bedroom House | Asking Price £240,000
**THREE BEDROOM SEMI-DETACHED HOUSE** Entrance hall; living room; kitchen/dining room; three bedrooms and a bathroom. Th...
3 Bedroom House | Asking Price £240,000
**THREE BEDROOM SEMI-DETACHED HOUSE IN THE HEART OF PERSHORE** Entrance hall; lounge/dining room and kitchen. On the fir...
2 Bedroom House | £240,000
**PRICE REDUCED FOR A LIMITED PERIOD due to a collapsed chain. The vendors need to re-sell as their onward purchase is s...
3 Bedroom House | Asking Price £245,000
**ANOTHER PROPERTY SOLD (stc) BY NIGEL POOLE & PARTNERS. FOR A FREE MARKET APPRAISAL CALL 01386 556506** **THREE BEDROOM...
3 Bedroom Cottage | Asking Price £250,000
**THREE BEDROOM MID TERRACE COTTAGE IN NEED OF MODERNISATION** Kitchen; utility; dining room; living room; bathroom (has...
2 Bedroom House | Asking Price £250,000
**TWO BEDROOM SEMI DETACHED HOUSE** The entrance hall is open plan to the contemporary kitchen with integrated appliance...

Nigel Poole & Partners (Pershore)
Pershore, Worcestershire, WR10 1EU
How much is your home worth?
Use our short form to request a valuation of your property.
Request a Valuation
