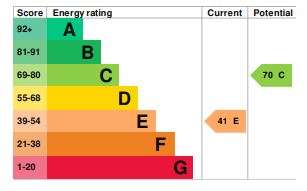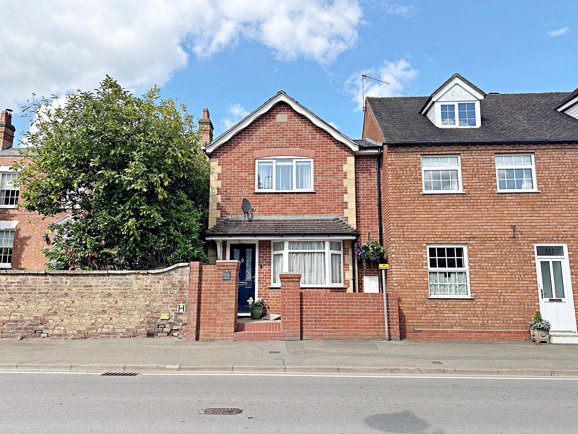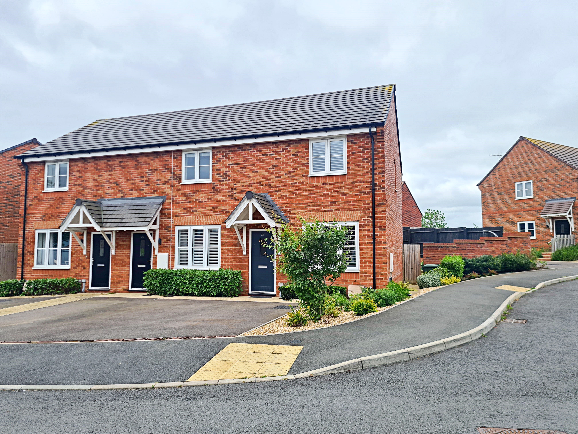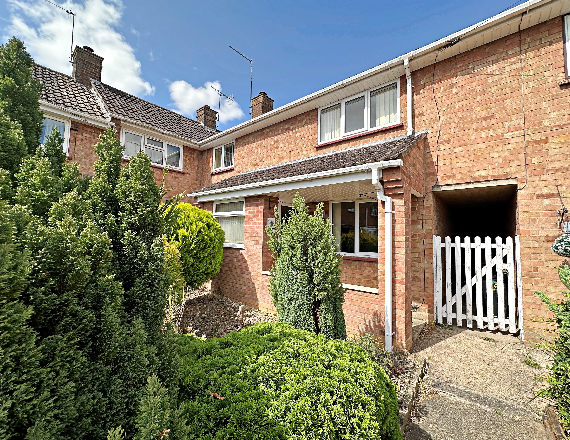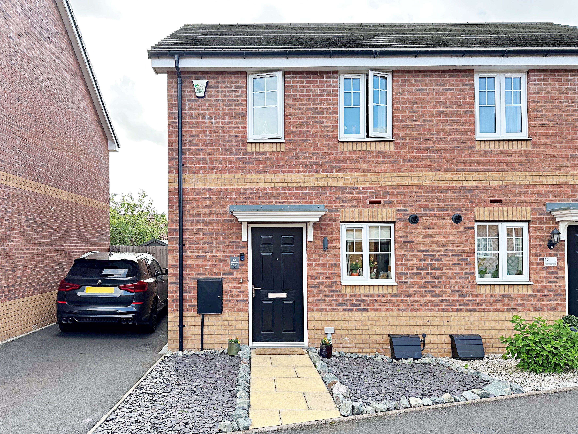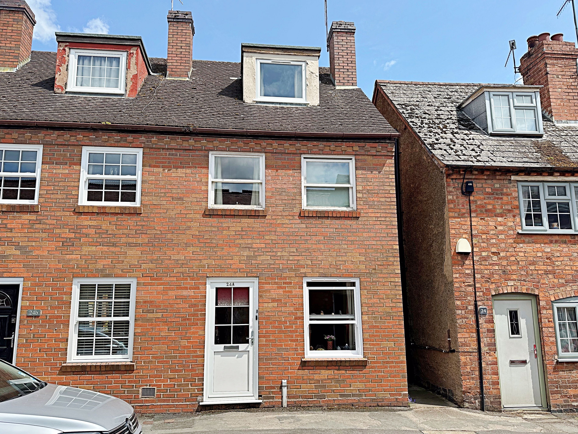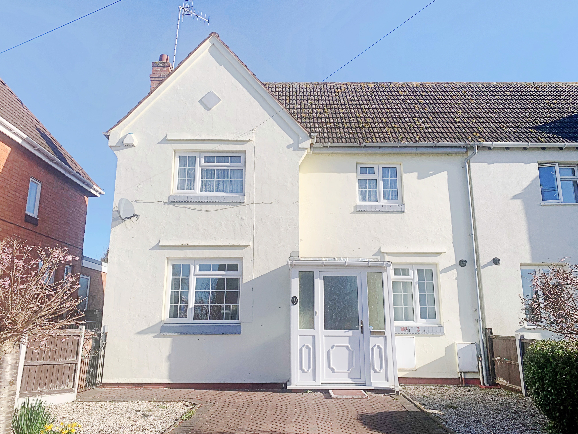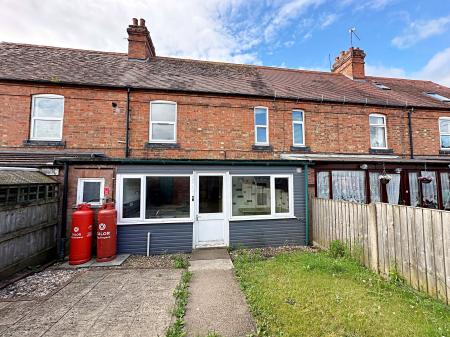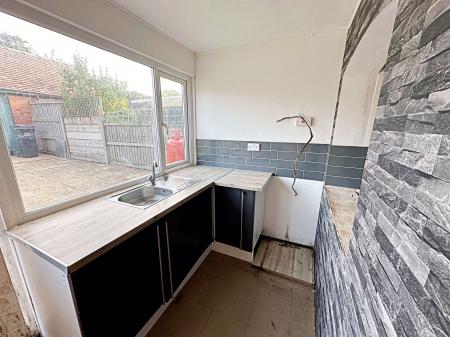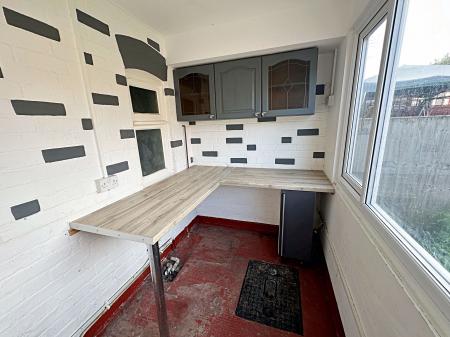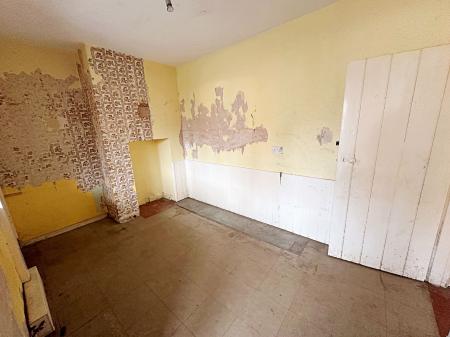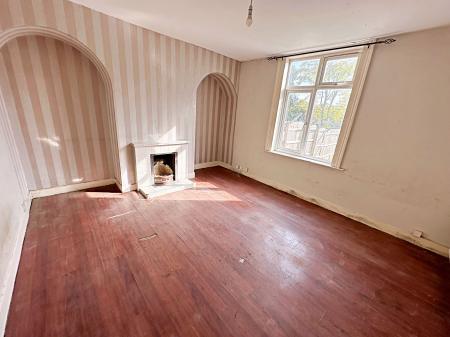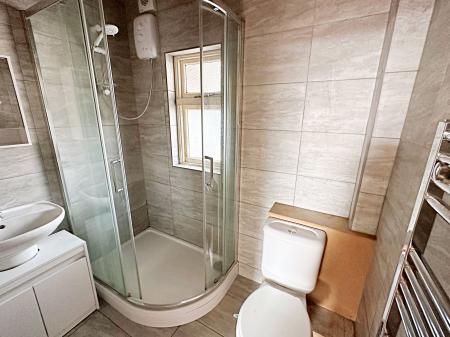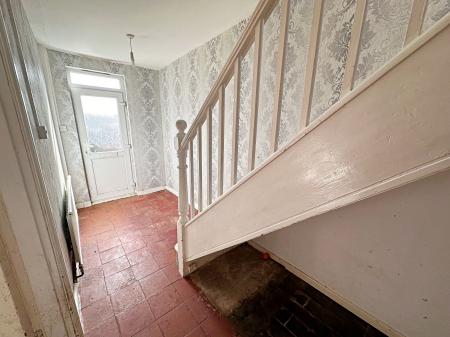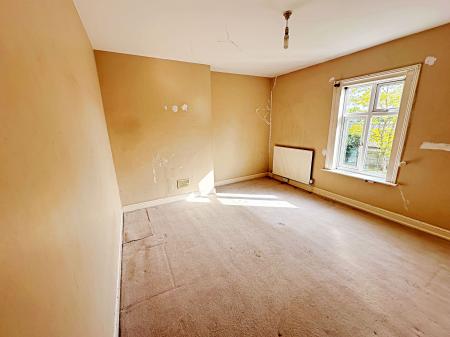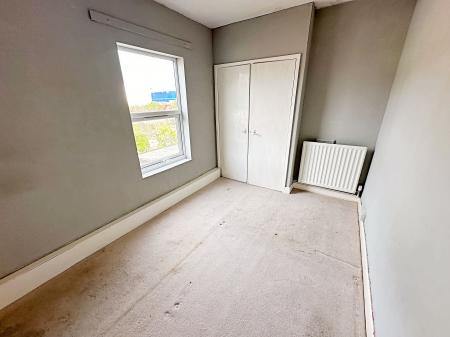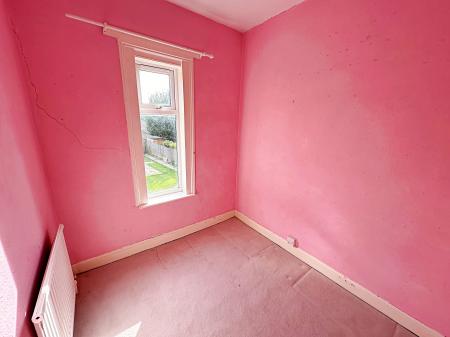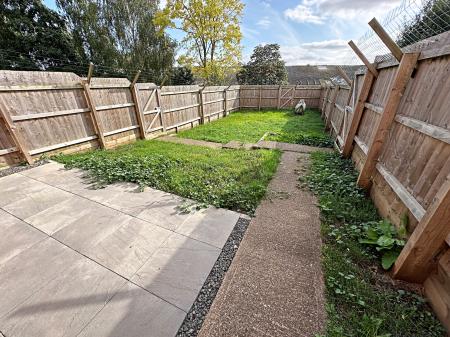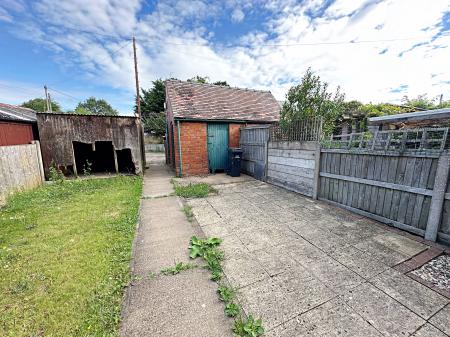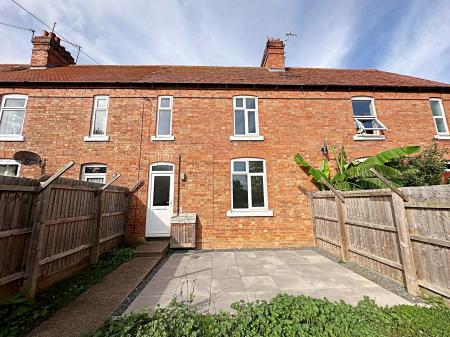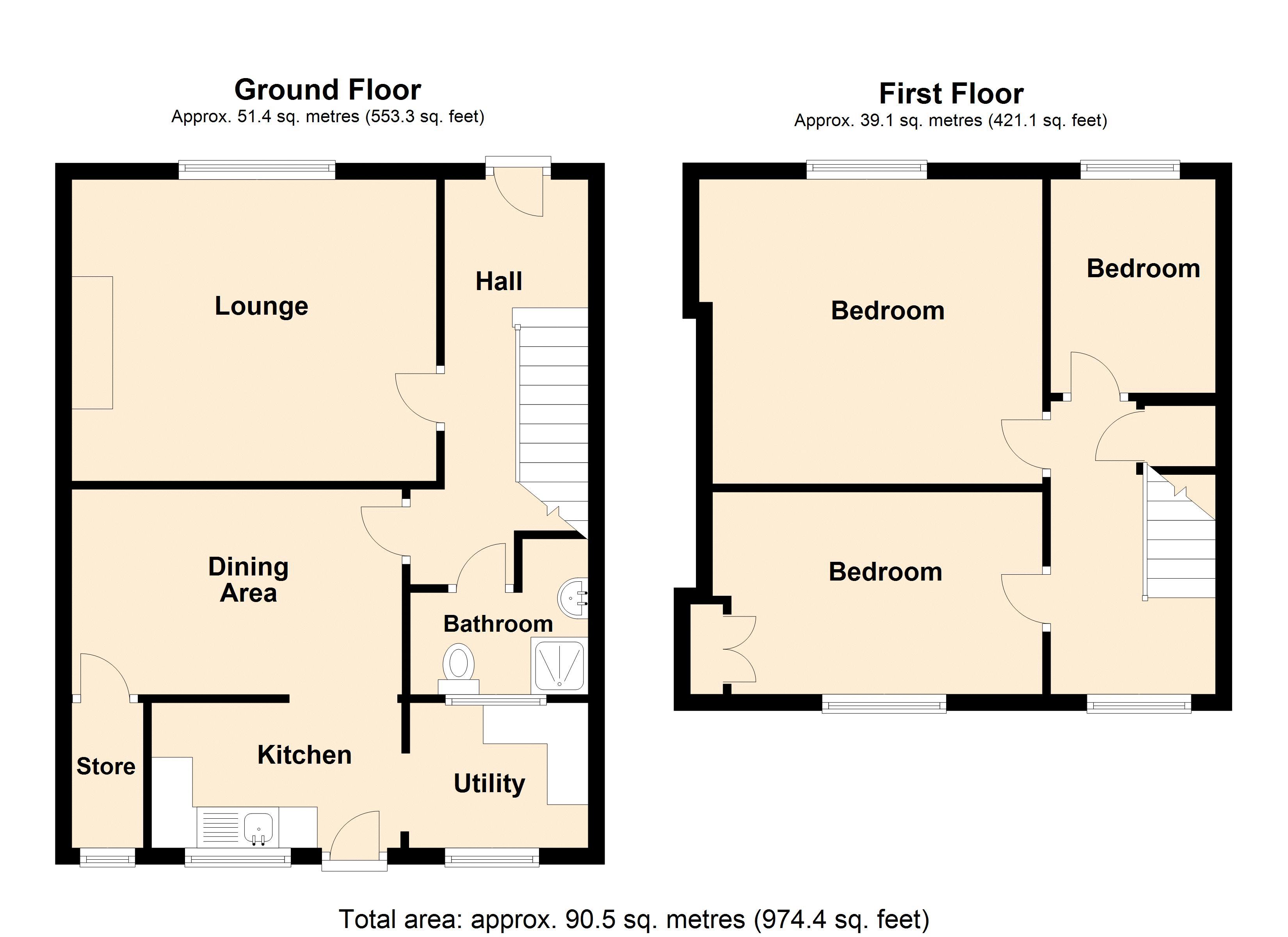- Three bedroom mid-terrace cottage
- In need of modernisation
- South facing rear garden
- Outbuildings in front garden
- Parking-not allocated
- Sought after village of Fladbury
- No upward chain
- **THIS PROPERTY CAN BE VIEWED 7 DAYS A WEEK**
3 Bedroom Cottage for sale in Pershore
**THREE BEDROOM MID TERRACE COTTAGE IN NEED OF MODERNISATION** Kitchen; utility; dining room; living room; bathroom (has been upgraded in recent years); three bedrooms. South facing low maintenance rear garden with patio seating area. Modern Worcester LPG boiler. Parking (not allocated). Set within the popular village of Fladbury looking over the countryside. The riverside village has some fantastic amenities being two local pubs, a local butchers and beautiful surroundings for a peaceful lifestyle.
Front
Access front the parking area; path leading to the entrance door. Brick built outbuildings; laid to lawn and patio seating area. Step down into the kitchen.
Kitchen
9' 0'' x 5' 4'' (2.74m x 1.62m)
Double glazed window to the front aspect. Base units surmounted by a wood effect work top. Stainless steel sink and drainer with mixer tap. Space for cooker. Serving hatch to dining room.
Utility Room
5' 5'' x 7' 5'' (1.65m x 2.26m)
Double glazed window to the front aspect. Range of wall and base units surmounted by wood effect work top. Space and plumbing for washing machine.
Dining Room
12' 11'' x 8' 1'' (3.93m x 2.46m)
Fire place alcove with quarry tiles. Storage cupboard with shelving and window to the front. Pendant light fitting
Living room
14' 1'' x 12' 1'' (4.29m x 3.68m) Max
Double glazed window to the rear aspect. Open Fire place with tiled surround. Pendant light fitting. Radiator.
Bathroom
6' 9'' x 4' 7'' (2.06m x 1.40m)
Obscure glazing to the utility room. Pedestal hand wash basin. Low level w.c. Corner shower with glass screen; Triton electric mixer shower. Extractor fan. Ladder radiator. Tiled walls and flooring.
Inner Hallway
Tiled flooring. Door to the rear garden. Pendant light fitting. Radiator. Stairs rising to the first floor.
Landing
Double glazed window to the front aspect. Storage cupboard. Access to the loft.
Bedroom One
12' 10'' x 12' 2'' (3.91m x 3.71m) Max
Double glazed window to the rear aspect. Pendant light fitting. Radiator.
Bedroom Two
8' 0'' x 11' 8'' (2.44m x 3.55m) Max
Double glazed window to the front aspect. Storage with built in shelving. Cupboard housing the LPG gas fired Worcester boiler. Pendant light fitting. Radiator.
Bedroom Three
6' 10'' x 8' 7'' (2.08m x 2.61m)
Double glazed window to the rear aspect. Pendant light fitting. Radiator.
Garden
South facing garden with patio seating area. Low maintenance lawn. Right of access with neighbouring properties.
Tenure: Freehold
Council Tax Band: C
Mobile and Broadband information:
To check broadband speeds and mobile coverage for this property please visit:
https://www.ofcom.org.uk/phones-telecoms-and-internet/advice-for-consumers/advice/ofcom-checker and enter postcode WR10 2QD
Important Information
- This is a Freehold property.
Property Ref: EAXML9894_12487786
Similar Properties
2 Bedroom End of Terrace House | Asking Price £250,000
**TWO DOUBLE BEDROOM END TERRACE IN THE DESIRABLE PERSHORE TOWN CENTRE** 'Cycle House' Pershore has been upgraded to a h...
2 Bedroom End of Terrace House | Asking Price £250,000
**BEAUTIFULLY PRESENTED 2 BEDROOM END TERRACED, HIGH END FINISH THROUGHOUT WITH FABULOUS VIEW AND TASTEFULLY DESIGNED AN...
3 Bedroom House | Asking Price £250,000
**A THREE BEDROOM MID-TERRACE HOUSE WITH WESTERLEY FACING PRIVATE REAR GARDEN** This home has been in the same family's...
2 Bedroom House | Asking Price £255,000
**A WELL PRESENTED TWO BEDROOM SEMI-DETACHED HOUSE WITH SOUTH EASTERLY FACING REAR GARDEN** Built by Taylor Wimpey in 20...
2 Bedroom House | Asking Price £260,000
**A TWO BEDOOM, THREE STOREY TOWN HOUSE IN NEED OF SOME MODERNISATION/UPGRADING** Within easy walking distance of the to...
2 Bedroom House | Asking Price £265,000
V**ANOTHER PROPERTY SOLD (stc) BY NIGEL POOLE & PARTNERS. FOR A FREE MARKET APPRAISAL CALL 01386 556506****ANOTHER PROPE...
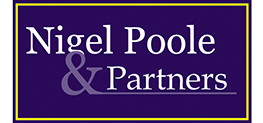
Nigel Poole & Partners (Pershore)
Pershore, Worcestershire, WR10 1AA
How much is your home worth?
Use our short form to request a valuation of your property.
Request a Valuation













