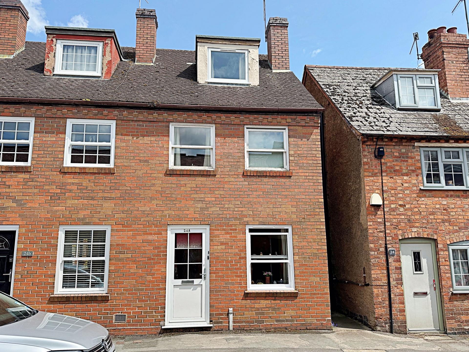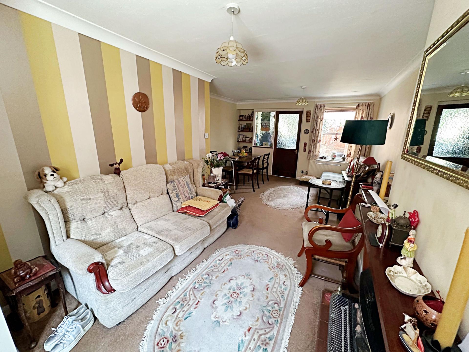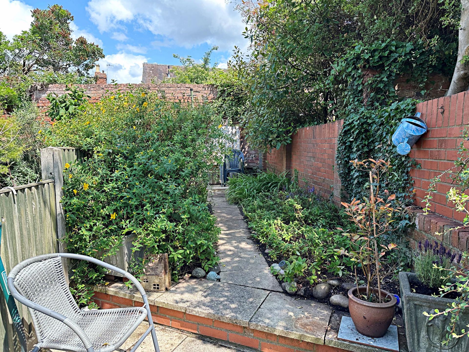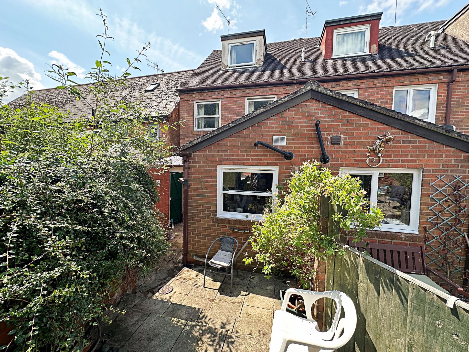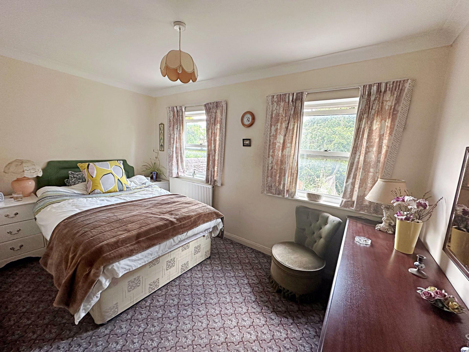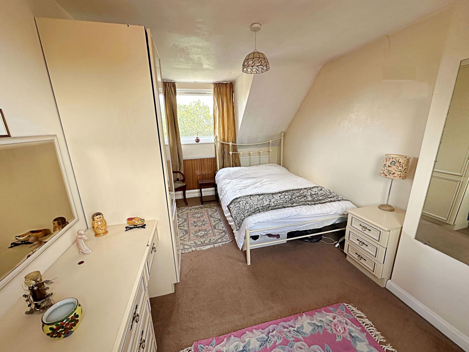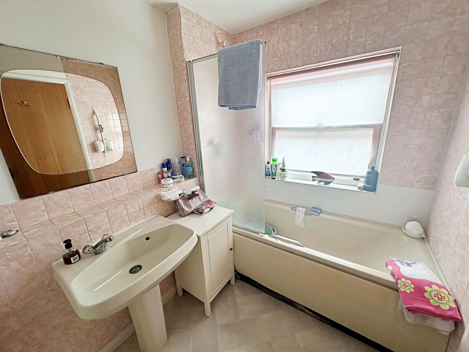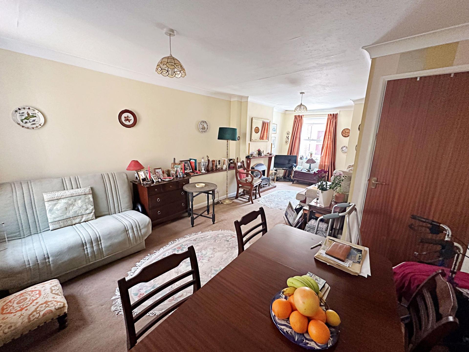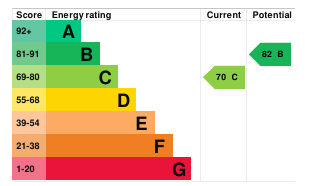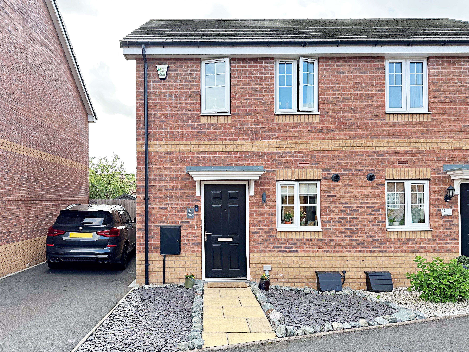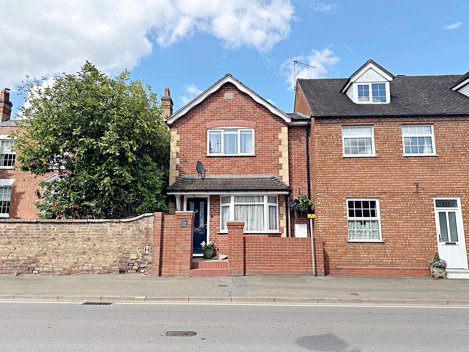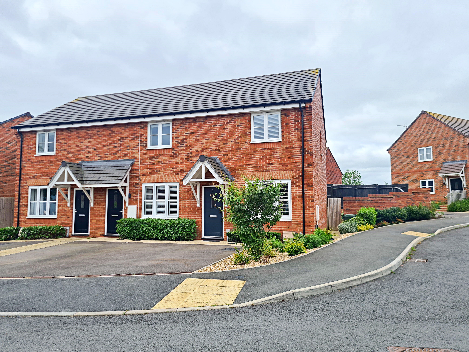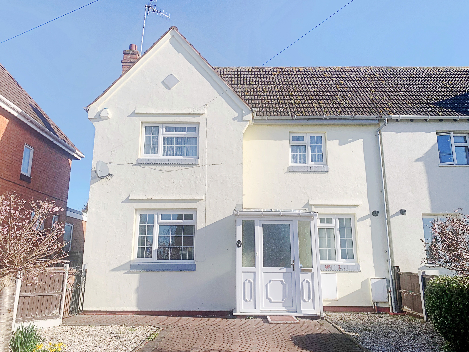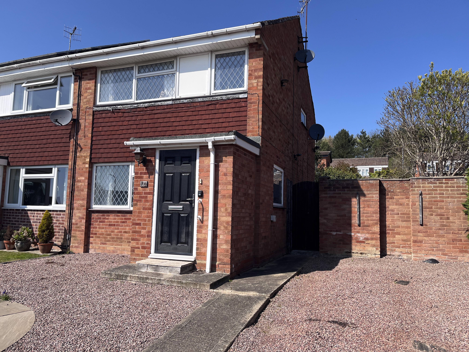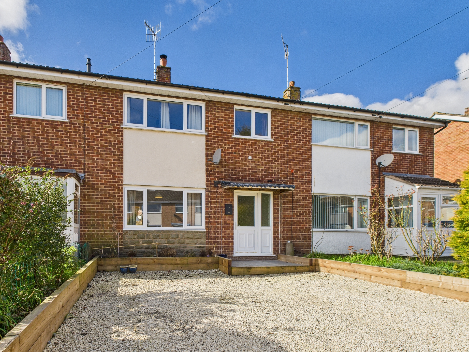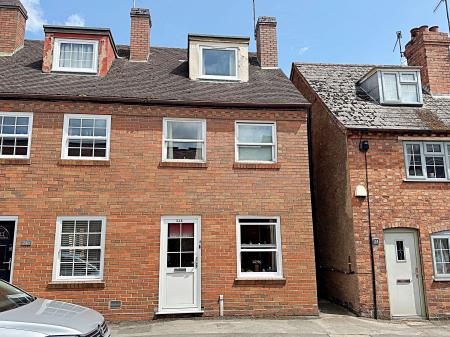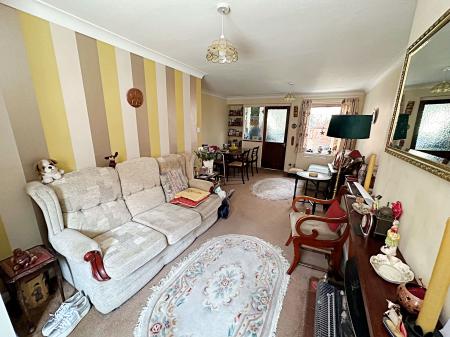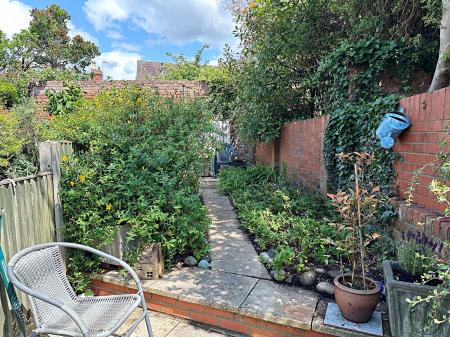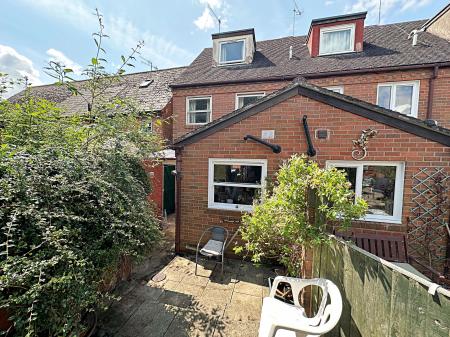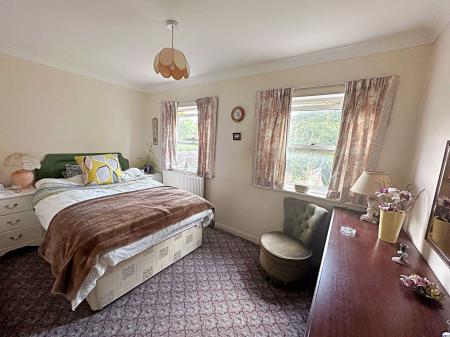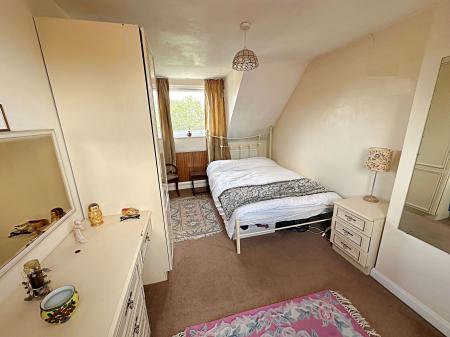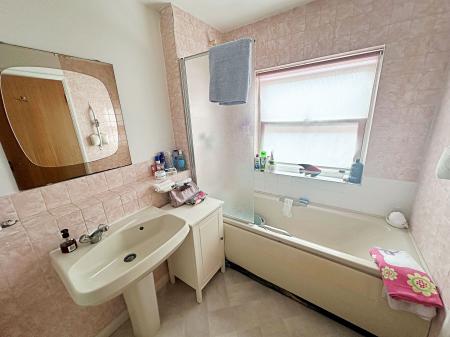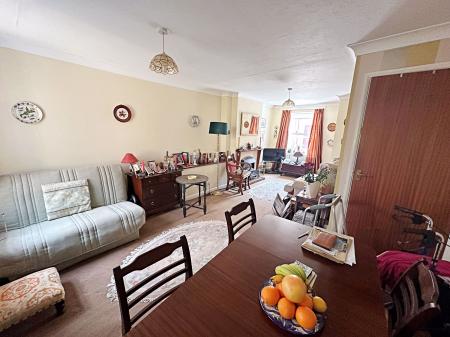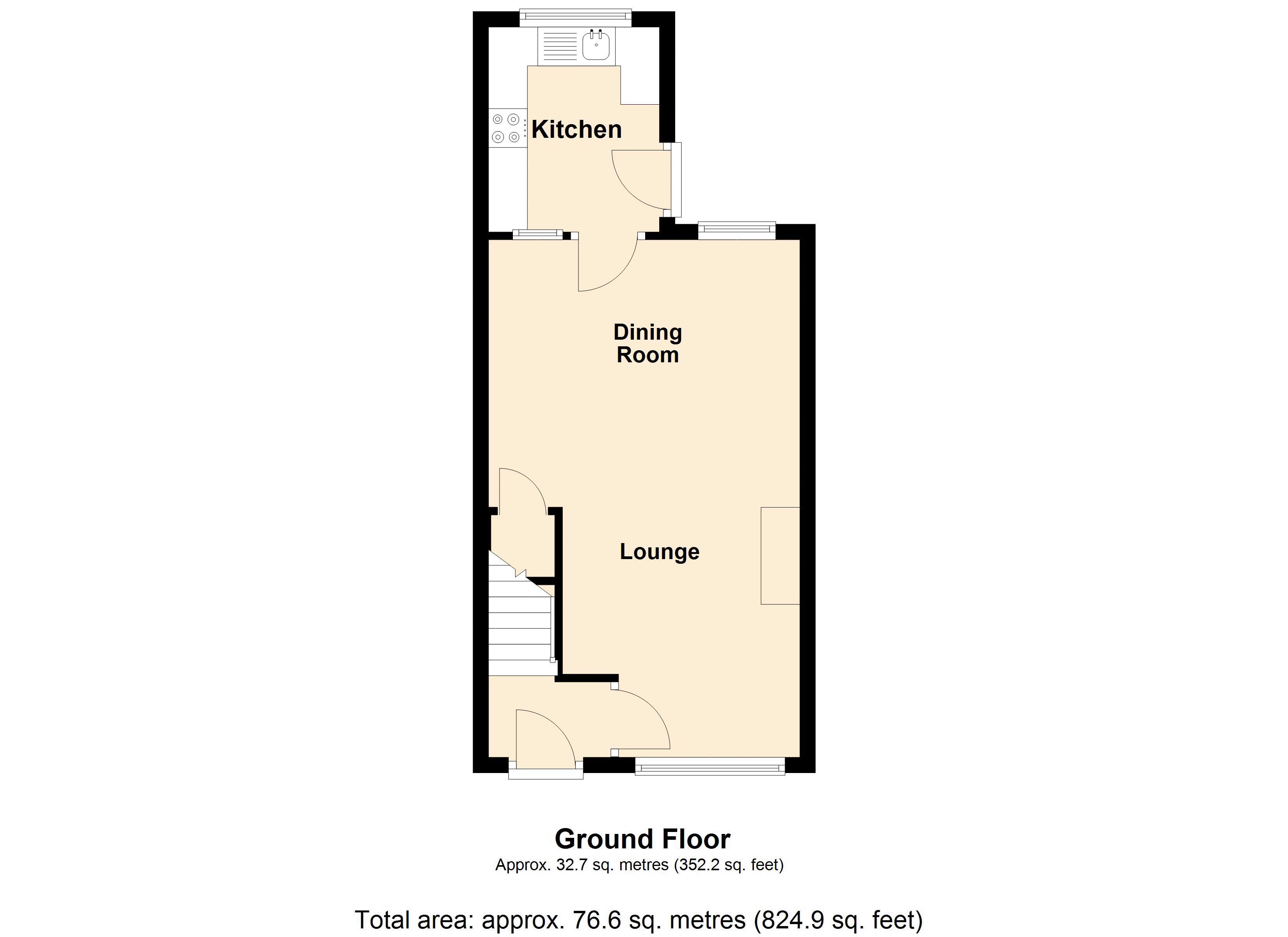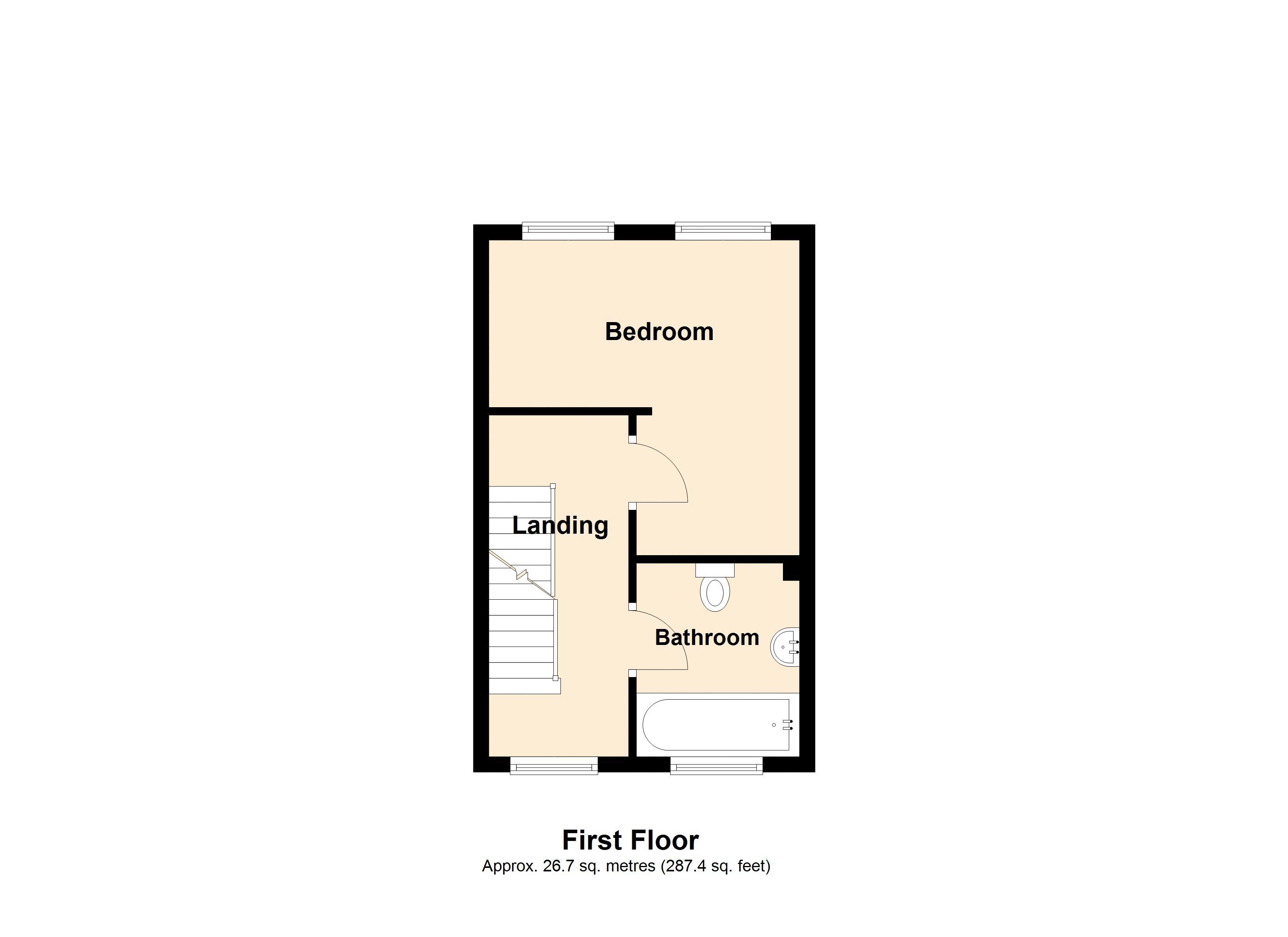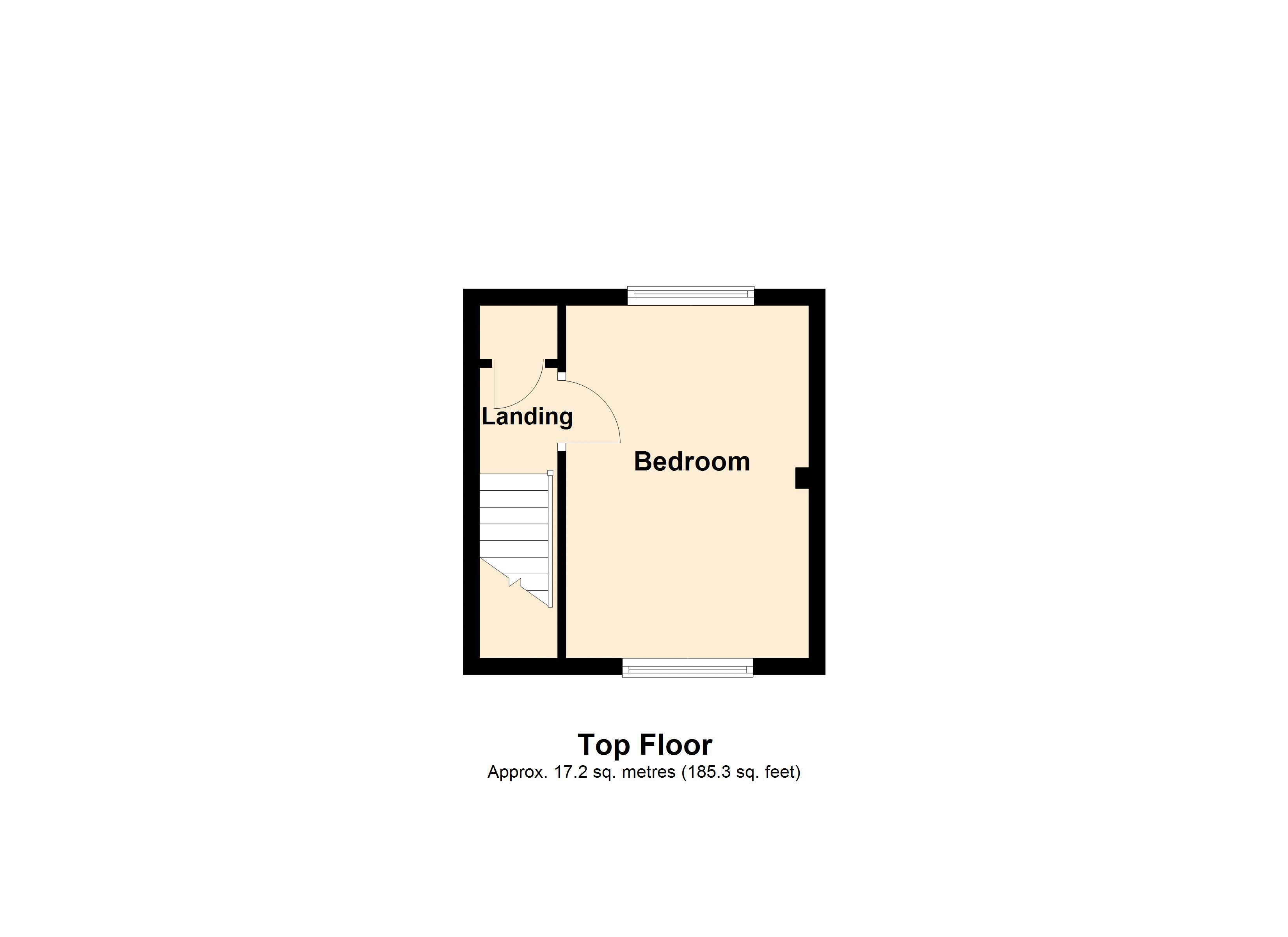- A two bedroom end-terrace house over three floors
- Lounge/dining room and kitchen
- Two double bedrooms
- Master with dressing area/fitted wardrobes
- Rear garden with mature planting
- Access from garden into a side passageway leading to the front
- This property is in need of some modernisation/upgrading
- Within easy reach of Pershore town centre
- Priest Lane is a designated resident parking zone - permits through Wychavon Council
- **THIS PROPERTY CAN BE VIEWED 7-DAYS A WEEK**
2 Bedroom House for sale in Pershore
**A TWO BEDOOM, THREE STOREY TOWN HOUSE IN NEED OF SOME MODERNISATION/UPGRADING** Within easy walking distance of the town centre, this property has a pretty cottage style rear garden with access into a side passageway. Entrance hall; lounge/dining room; kitchen to rear overlooking the garden. Master bedroom (with dressing area/fitted wardrobes) and bathroom on the first floor. Bedroom two on the second floor. In need of cosmetic upgrading/modernisation. The parking in Priest Lane is for residents only with permits through Wychavon Council.
Entrance Hall
Stairs rising to the first floor. Door into lounge.
Lounge/Dining Room
21' 11'' x 12' 5'' max (6.68m x 3.78m)
Dual aspect room with double glazed windows to the front and rear. Fireplace with wooden surround, tiled hearth and space for a free standing electric fire. Under stairs storage cupboard. Obscure window into kitchen. Two radiators. Coving to the ceiling. Television point.
Kitchen
8' 1'' x 6' 11'' (2.46m x 2.11m)
Double glazed window to the rear aspect. Glazed door into the garden. Range of wall and base units surmounted by work surface. Stainless steel sink and drainer with mixer tap. Integrated electric oven and four ring job. Under counter fridge. Space and plumbing for washing machine. Extractor fan. Obscure window into dining area.
First Floor Landing
Double glazed window to the front aspect (as sash window which is currently inoperative). Stairs to second floor. Doors into bedroom one and bathroom.
Bedroom One
12' 5'' x 11' 0'' (3.78m x 3.35m)
Measurement is max to exterior of wardrobe. Double glazed window to the rear aspect. Archway with dressing area/fitted wardrobe. Radiator. Coving to the ceiling.
Bathroom
8' 1'' x 6' 3'' (2.46m x 1.90m)
Double glazed window to the front aspect. Panelled bath with Mira mains fed shower. Pedestal wash hand basin. Low level w.c. Part tiled walls. Shaver point. Extractor fan. Radiator.
Second Floor Landing
Airing cupboard with shelving. Door into bedroom two.
Bedroom Two
14' 3'' x 9' 2'' (4.34m x 2.79m)
Dual aspect double glazed windows. Storage into eaves. Sloped ceiling in parts. Radiator.
Rear Garden
There is a covered area directly outside the property with a gate leading into the side passageway. A small patio area has steps up to the main garden area with central pathway and planted borders either side. These contain a variety of mature planting. Further hard landscaped area to the rear of the garden. Cold water tap.
Tenure: Freehold
Council Tax Band: C
Mobile & Broadband Information
To check broadband speeds and mobile coverage for this property please visit: https://www.ofcom.org.uk/phones-telecoms-and-internet/advice-for-consumers/advice/ofcom-checker and enter postcode WR10 1EB
Important Information
- This is a Freehold property.
Property Ref: EAXML9894_12514682
Similar Properties
2 Bedroom House | Asking Price £255,000
**A WELL PRESENTED TWO BEDROOM SEMI-DETACHED HOUSE WITH SOUTH EASTERLY FACING REAR GARDEN** Built by Taylor Wimpey in 20...
2 Bedroom End of Terrace House | Asking Price £250,000
**TWO DOUBLE BEDROOM END TERRACE IN THE DESIRABLE PERSHORE TOWN CENTRE** 'Cycle House' Pershore has been upgraded to a h...
2 Bedroom End of Terrace House | Asking Price £250,000
**BEAUTIFULLY PRESENTED 2 BEDROOM END TERRACED, HIGH END FINISH THROUGHOUT WITH FABULOUS VIEW AND TASTEFULLY DESIGNED AN...
2 Bedroom House | Asking Price £265,000
V**ANOTHER PROPERTY SOLD (stc) BY NIGEL POOLE & PARTNERS. FOR A FREE MARKET APPRAISAL CALL 01386 556506****ANOTHER PROPE...
3 Bedroom House | Asking Price £265,000
**THREE BEDROOM SEMI DETACHED HOUSE LOCATED ON THE POPULAR VINEYARDS ESTATE ON THE OUTSKIRTS OF PERSHORE TOWN CENTRE** P...
3 Bedroom House | Asking Price £265,000
**ANOTHER PROPERFY SOLD (stc) BY NIGEL POOLE & PARTNERS. FOR A FREE MARKET APPRAISAL CALL 01386 556506** **THREE BEDROOM...

Nigel Poole & Partners (Pershore)
Pershore, Worcestershire, WR10 1AA
How much is your home worth?
Use our short form to request a valuation of your property.
Request a Valuation
