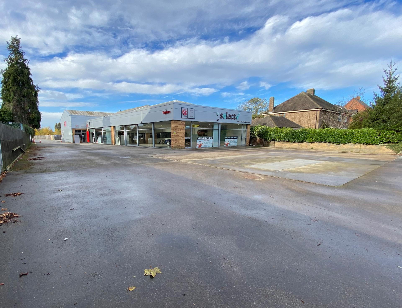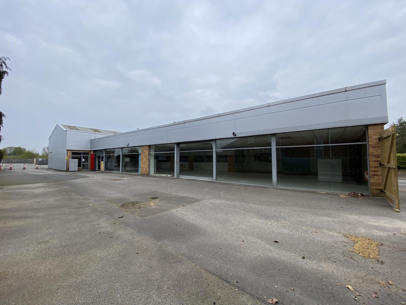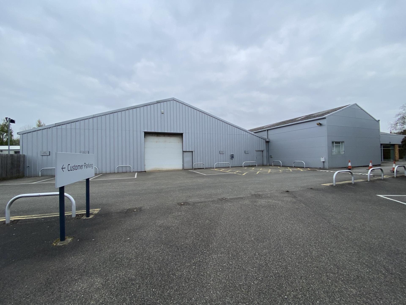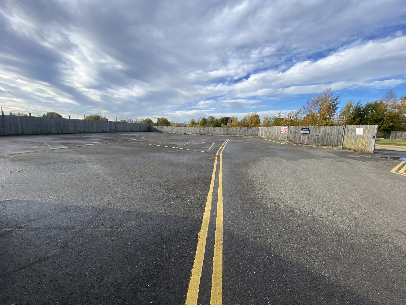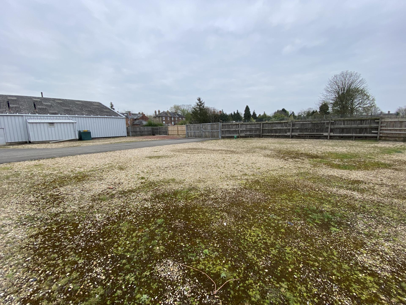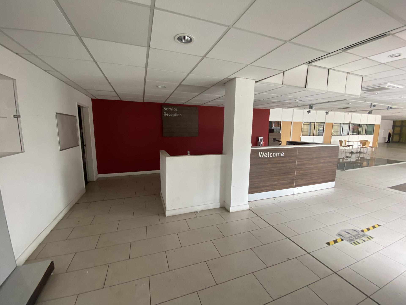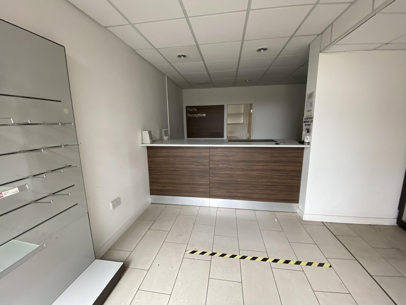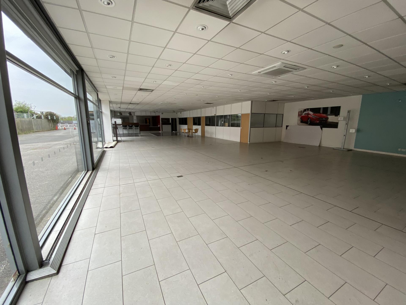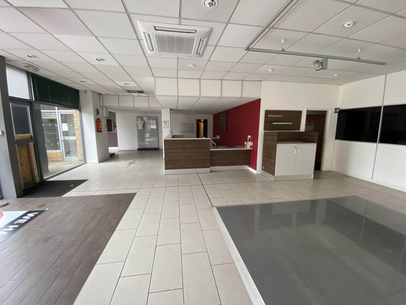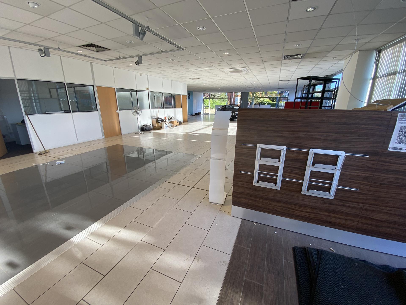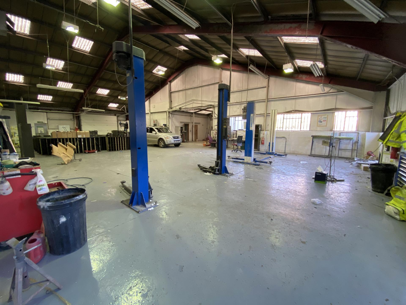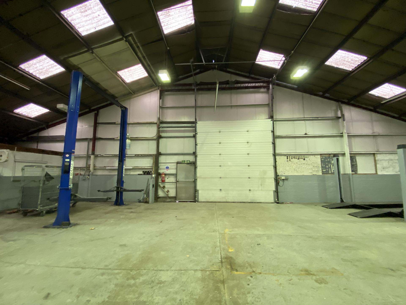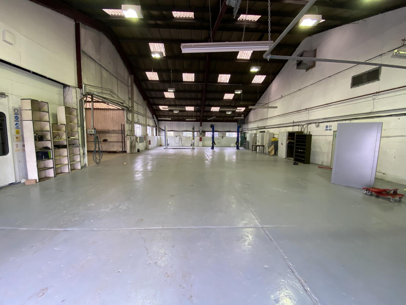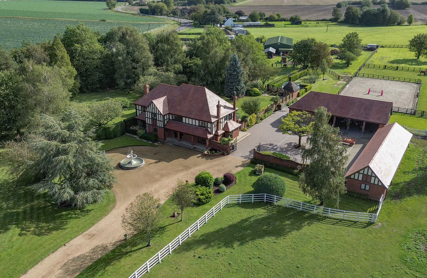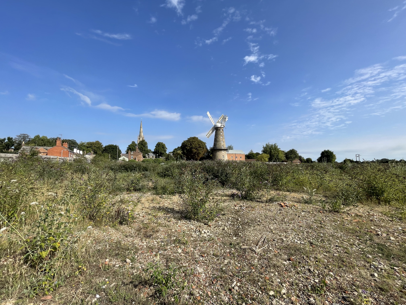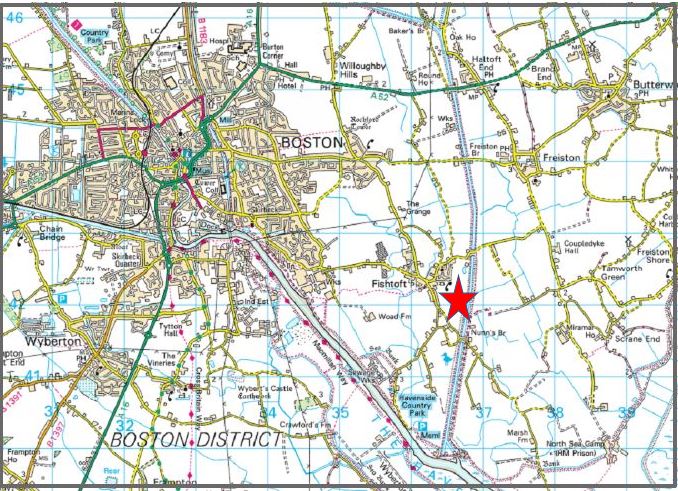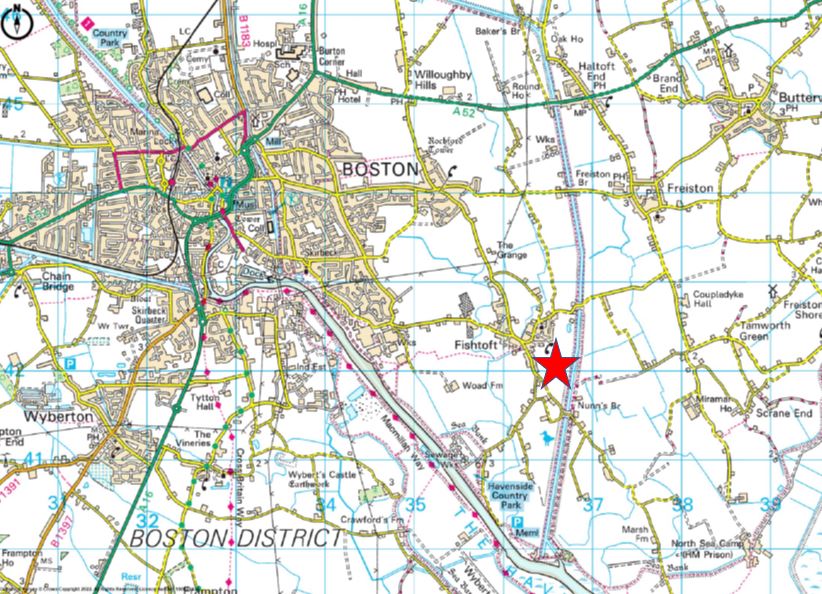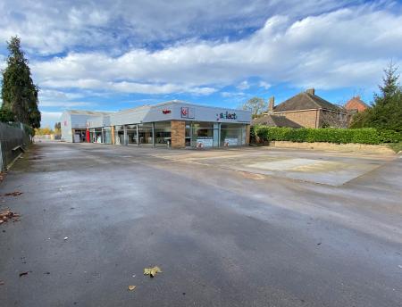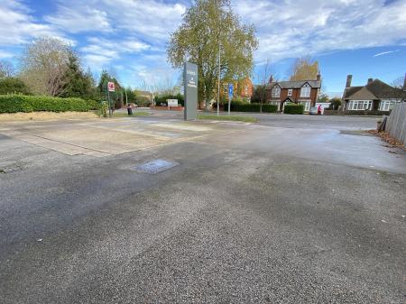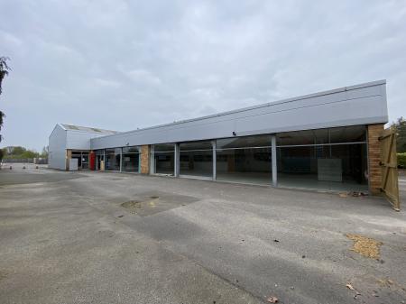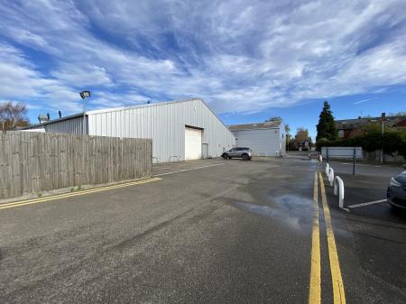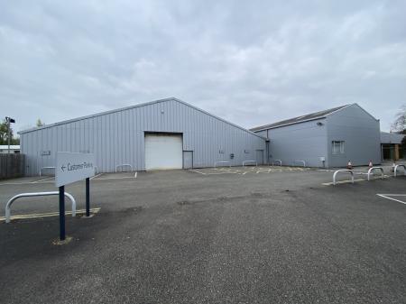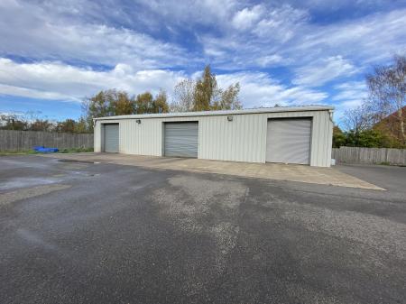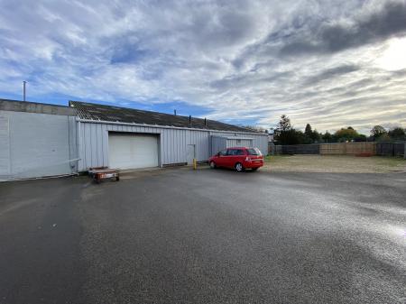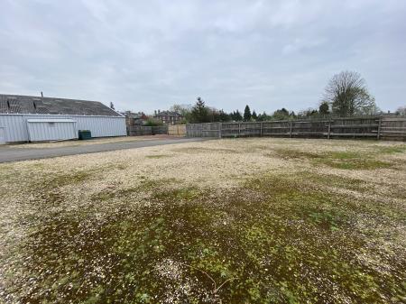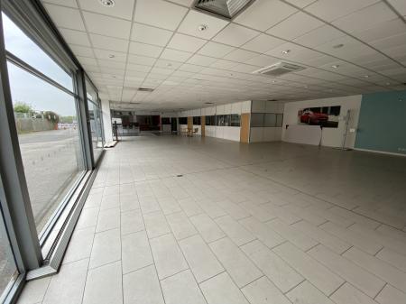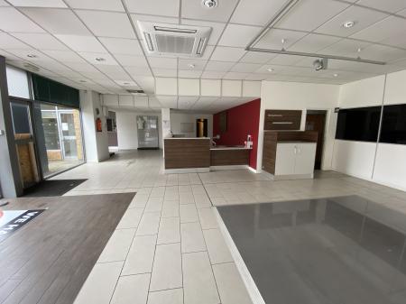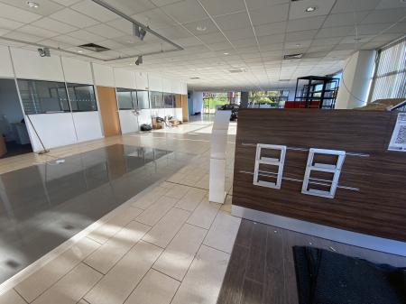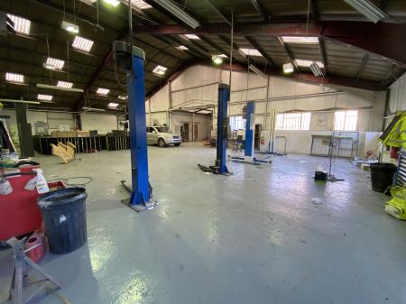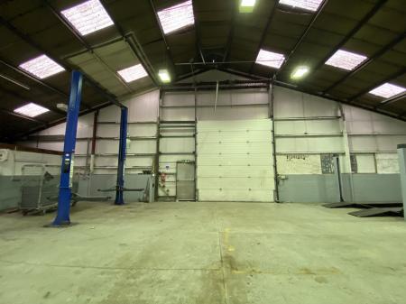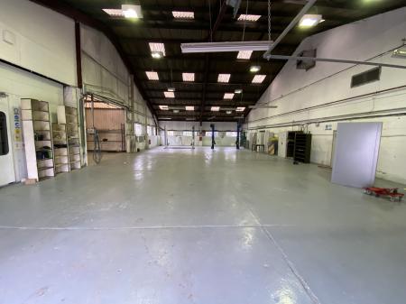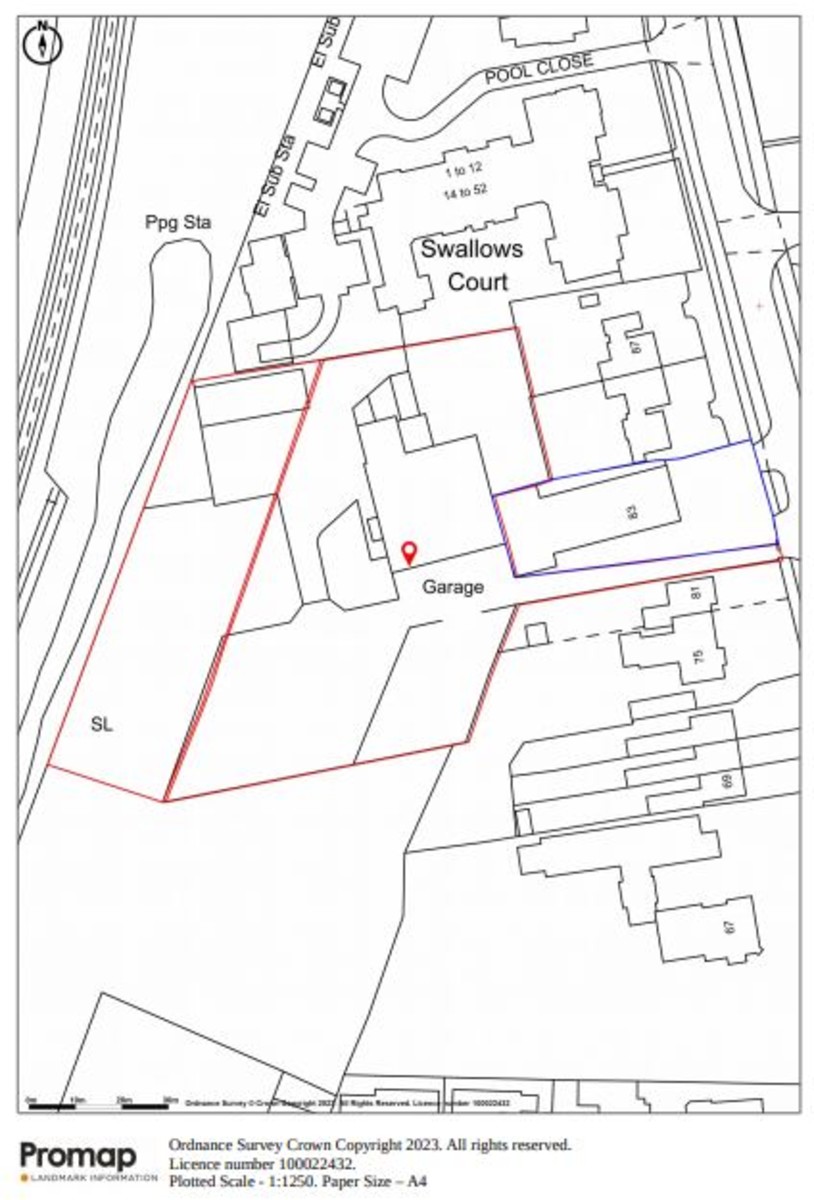Residential Development for sale in Pinchbeck Road
LOCATION
The property is very prominently sited on Pinchbeck Road, the primary access route into Spalding from the north, and is adjacent to established residential properties including a Retirement Living development. The site is within 500m of Spalding Town centre, where shopping, leisure, education, and Public transport facilities can all be found.
DESCRIPTION
The property has until recently been operated and run as a Car sales centre with associated repairs/servicing/ parts departments. The property also has the opportunity for alternative uses, subject to planning consent. The site extends to 2.20 Acres (0.89 Hectares), and is shown edged red and blue in the plan attached in these particulars.
The site has a frontage of approximately 27m, with there being approximately 11.5m between the showroom and the neighbouring property, narrowing to 5.7m further into the site.
Substantial external parking and storage areas extend beyond the buildings up to the Railway line, which runs at the rear of the site. A development overage clause exists over a part of the site in favour of the British Railways Board, and there are a number of covenants in existence. Details of these are available on request.
The site is offered for sale, with an expectation that a re-development of the site to another use may be possible. Offers are invited for the Freehold on an unconditional basis.
VAT at the prevailing rate, currently 20%, is chargeable on the Sale price.
ACCOMMODATION
SHOWROOM
The building is part brick/part outer-clad, with asbestos composite sheet roof, and the showroom has mostly full height double glazed windows or doors, and it is centrally heated with burglar and fire alarms fitted. The area has tiled floors, suspended ceilings and air conditioning to the showroom. The area is well lit and has ample power and light points. There are a number of offices to the rear of the showroom, as well as toilets and kitchen.
(m²) (sq.ft.)
Overall 11.78m x 28.1m 331 3,562
Open to :
SERVICE/ PARTS/ STORES/ OFFICES/ WCS
The building is part brick/part outer-clad with asbestos sheet, and composite asbestos/asbestos sheet roof. Some parts have central heating. All areas also have burglar and fire alarms fitted. Parts of this building have tiled floors and suspended ceilings. The parts stores and offices have boarded ceilings, and ample power and light points. There are two private offices, and other areas comprising toilets and a mess room. A gas boiler is located in the Stores.
Overall 9.43m x 17.65m 166 1,786
FIRST FLOOR STORES
Stairs up to basic parts store area with central stairwell:
Overall 9.43m x 17.65 less 4.0m x 1.26m 161.2 1,735
WORKSHOP
The building is a steel portal frame with part brick part sheet metal clad/part composite asbestos sheet walls, and an insulated composite asbestos sheet roof, There is one electric roller shutter door to the south elevation, and double sliding doors to the side plant room. The area also has burglar and fire alarms fitted. The building has a concrete floor, and high bay sodium lights, and ample power points (3 phase and single). There are 2 Powrmatic ceiling hung heaters, and a exhaust extraction system. A number of post lifts and compressors are available by separate negotiation.
Overall 24.5m X 12.18m 298.4 3,212
BODYSHOP
The building is a steel portal frame with part brick/ part sheet metal clad/part composite asbestos sheet walls, and an insulated composite asbestos sheet roof. There is one electric roller shutter door to the rear (west elevation), and double sliding doors to the side spray booths. The area also has burglar and fire alarms fitted. The building has a concrete floor, and high bay sodium lights, and ample power points (3 phase and single). There are 2 Powrmatic ceiling hung heaters, and an exhaust extraction system. A number of post lifts and compressors are available by separate negotiation.
Overall 24.6m X 11.78m 289.8 3,119
PREP AREA/SPRAY BOOTHS
The spray booth buildings are located off the Bodyshop and are of steel portal frame buildings with some blocks walls and metal outer-cladding. There are internal shutter doors to each. The areas also havve burglar and fire alarms fitted. The buildings have concrete floors, and fluorescent lights, and ample power points (3 phase and single). There have heating and extraction systems housed in the adjacent plant rooms..
PREP AREA
6.97m x 7.07m 49.3 530
SPRAY BOOTH 1
3.96m x 6.76m 26.7 287
SPRAY BOOTH 2/STORES
8.01m x 8.5m 68.0 732
VALET BUILDING
The building is a steel portal frame with metal outer-cladding to walls and roof. There are 3 electric roller shutter doors to the front (south elevation). The building also has burglar and fire alarms fitted. The building has a concrete floor, high bay sodium lights, and ample power points (3 phase and single). A 2 post lift and compressors are available by separate negotiation.
Overall 7.9m x 22.97m 181.4 1,952
TOTAL AREA 1,571.78 16,915
EXTERNALLY
The property has a front Tarmac/concrete forecourt, and tarmac roadway leading down to the showroom/workshops and parking areas. There are bollards securing the site at this location.
There are approximately 60 car sales spaces and other parking areas to the side of the showroom/workshops, and further open storage land is located to the rear of the Workshops. This area is securely fenced and gated access from the car parking/sales areas.
SERVICES
We believe that all mains services are connected to the property. Electricity is both single and three phase. An underground Anglian Water Pumping Station is located within the front forecourt area, as are Slurry filled former fuel tanks.
TERMS
TENURE: The tenure of the property is freehold.
POSSESSION: The property is offered with the benefit of vacant possession.
OUTGOINGS
Rateable Value: £60,500
Interested parties are advised to contact Boston Borough Council to ascertain the precise amount of Business Rates payable.
VAT
VAT at the prevailing rate, currently 20%, is chargeable on the sale price.
LEGAL COSTS
Each party to bear their own legal costs.
PLANNING
PLANNING CONSENT: We understand that the site has historic planning consents for Car sales use, and car repair/ workshop use. It may be suitable for other retail uses, and/or residential use. Interested parties are recommended to speak to South Holland District Council planning department to establish the suitability of any alternative uses.
COVENANTS/
UPLIFT PROVISION: Parts of the site are affected by British Railways Board covenants, and there is an ‘Uplift ‘clause in existence for the use of part of the site for other than as a Car repair garage and car storage facility.
OTHER
Various items of Motor Trade equipment are also available for sale by separate Negotiation.
VIEWING
Strictly by appointment with R Longstaff & Co LLP- Commercial Department
Call: 01775 765536 Email: commercial@longstaff.com
Important information
Property Ref: 58325_101505014488
Similar Properties
Haycroft Lane, Fleet, Spalding PE12 8LB
5 Bedroom Detached House | Guide Price £1,250,000
Stunning highly individual Country Residence built in 1989. Approximately 7 acres (STS) in total including formal garden...
Phase 2, Kirton Distribution Park, Boston. PE20 1QR
Land | £1,200,000
FOR SALE AS A WHOLE• High Profile Commercial/Industrial Development Site• Excellent access to the A16 / A17• Located in...
Cley Hall Hotel, 22 High Street, Spalding, Lincolnshire PE11 1TX
Hotel | Guide Price £1,200,000
Centrally Located and Prominent Listed Hotel with car parking and gardens for sale as a Going concern.24 Bedrooms plus M...
High Street, Moulton, PE12 6QB
Land | Guide Price £1,300,000
** Seeking Best & Final Offers by 5pm Friday 21st October 2022 **• VILLAGE CENTRE DEVELOPMENT SITE • ALLOCATED FOR RESID...
Gaysfield Road, Fishtoft, Boston PE21 0SF
Residential Development | Guide Price £1,400,000
* Total Area Approximately 9.55 Acres (3.85 Hectares) * Market Housing Area 7.5 acres (3.03 Hectares) for 46 units * Aff...
Off Gaysfield Road, Fishtoft, Boston PE21 0SF
Land | Guide Price £1,400,000
• Total Area Approximately 9.55 Acres (3.85 Hectares)• Market Housing Area 7.5 acres (3.03 Hectares) for 46 units• Affor...
How much is your home worth?
Use our short form to request a valuation of your property.
Request a Valuation

