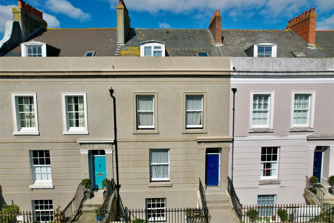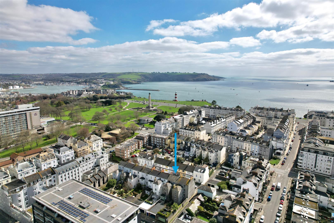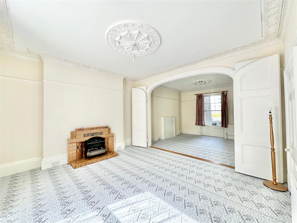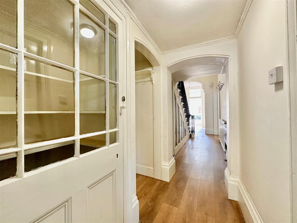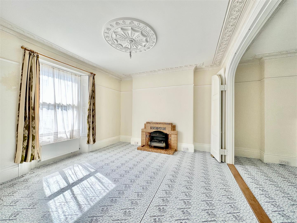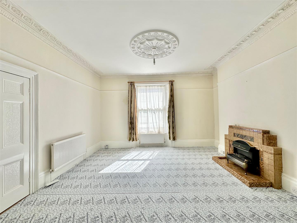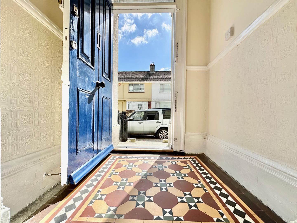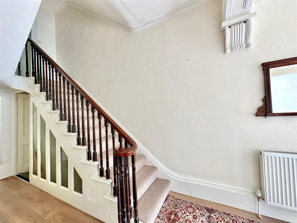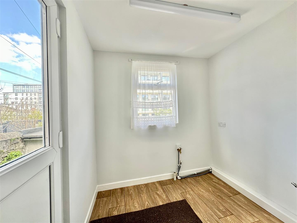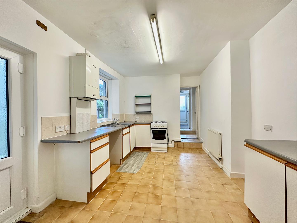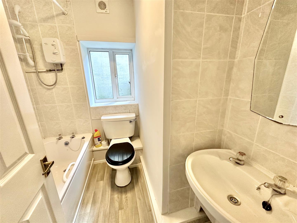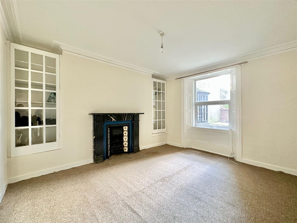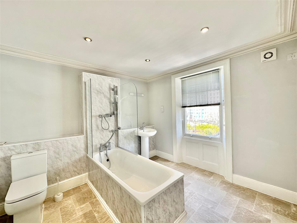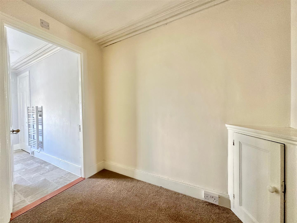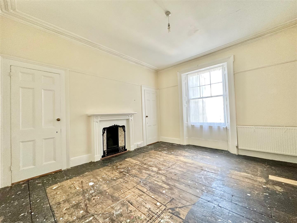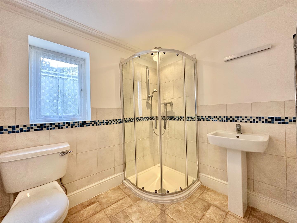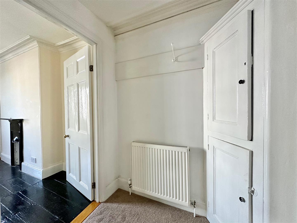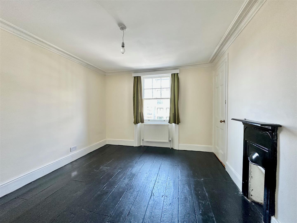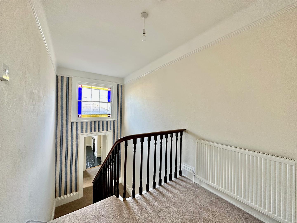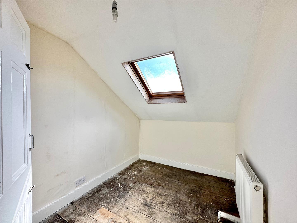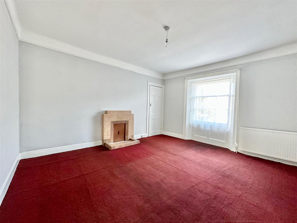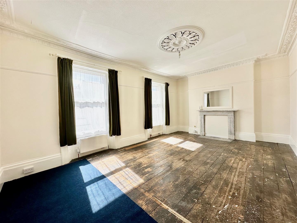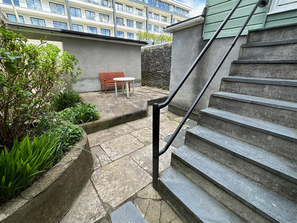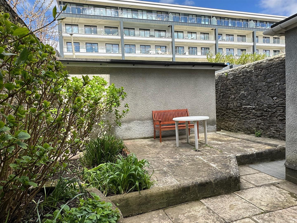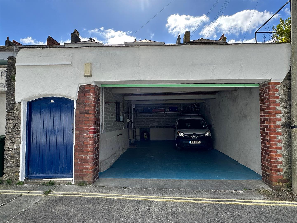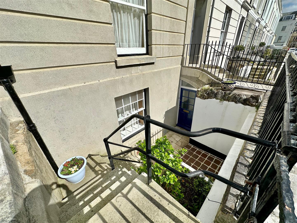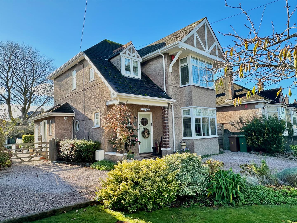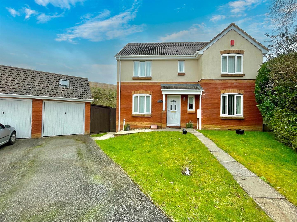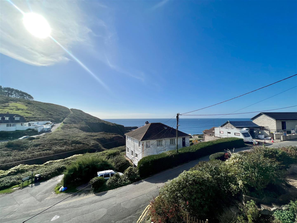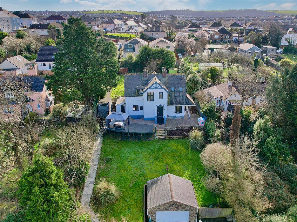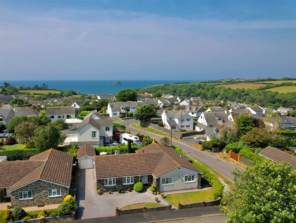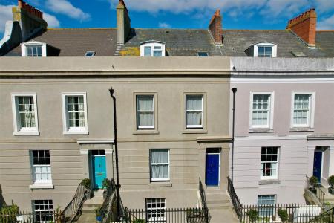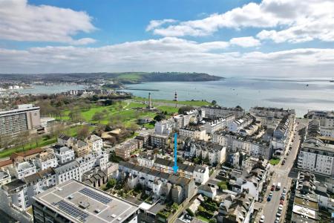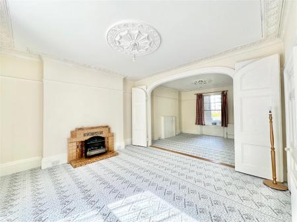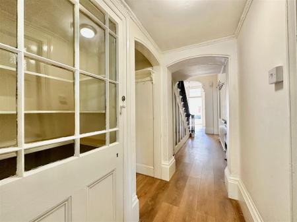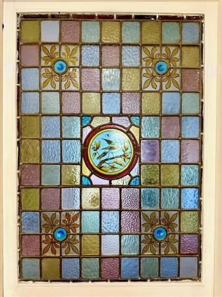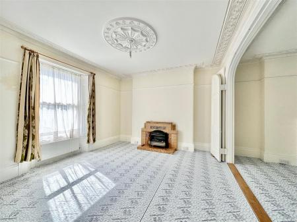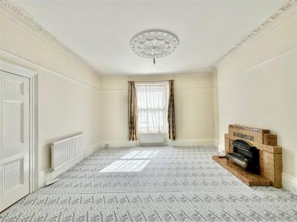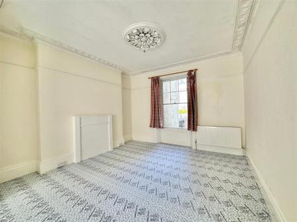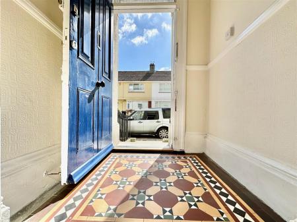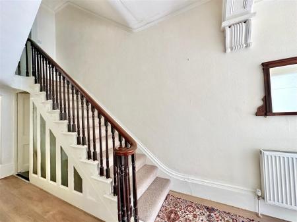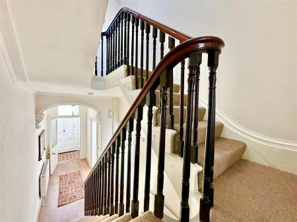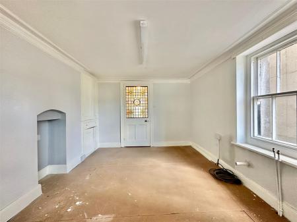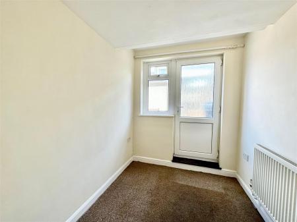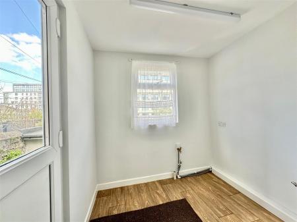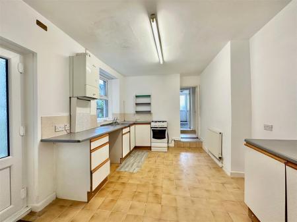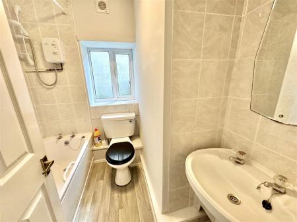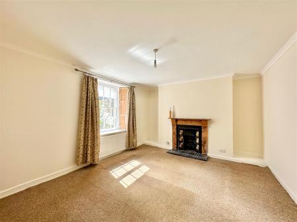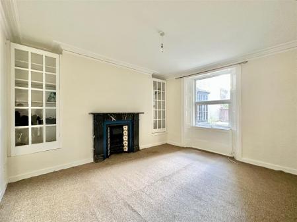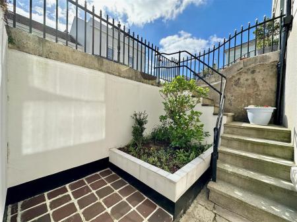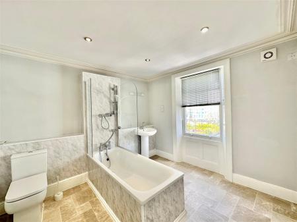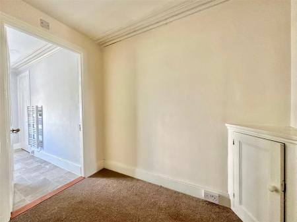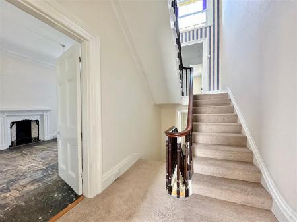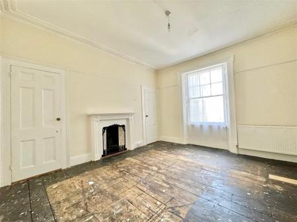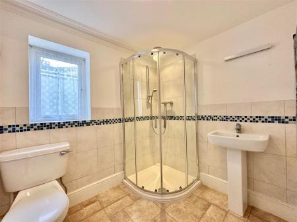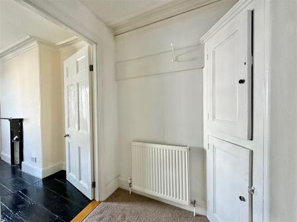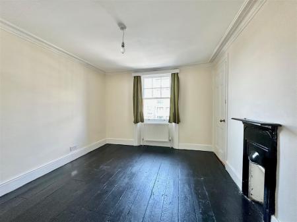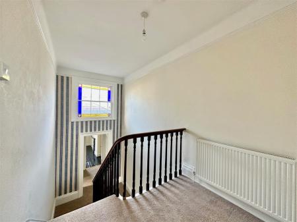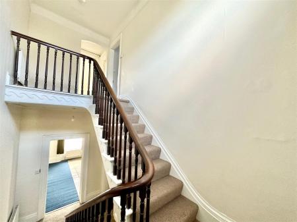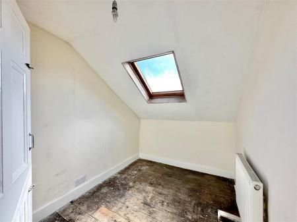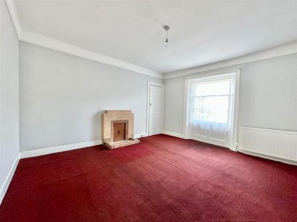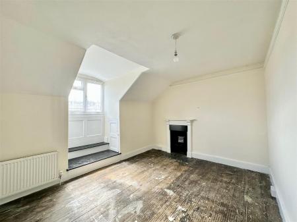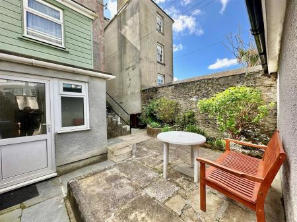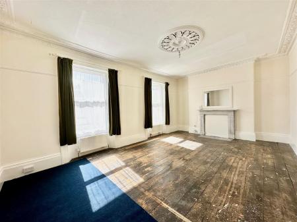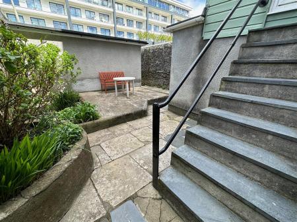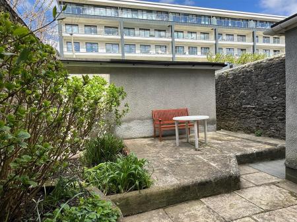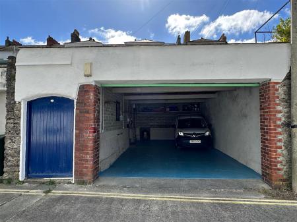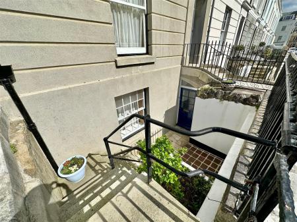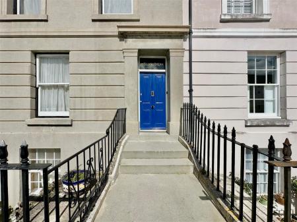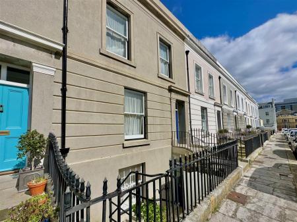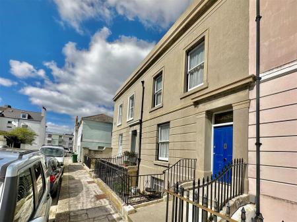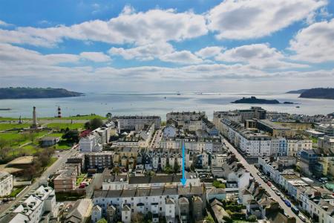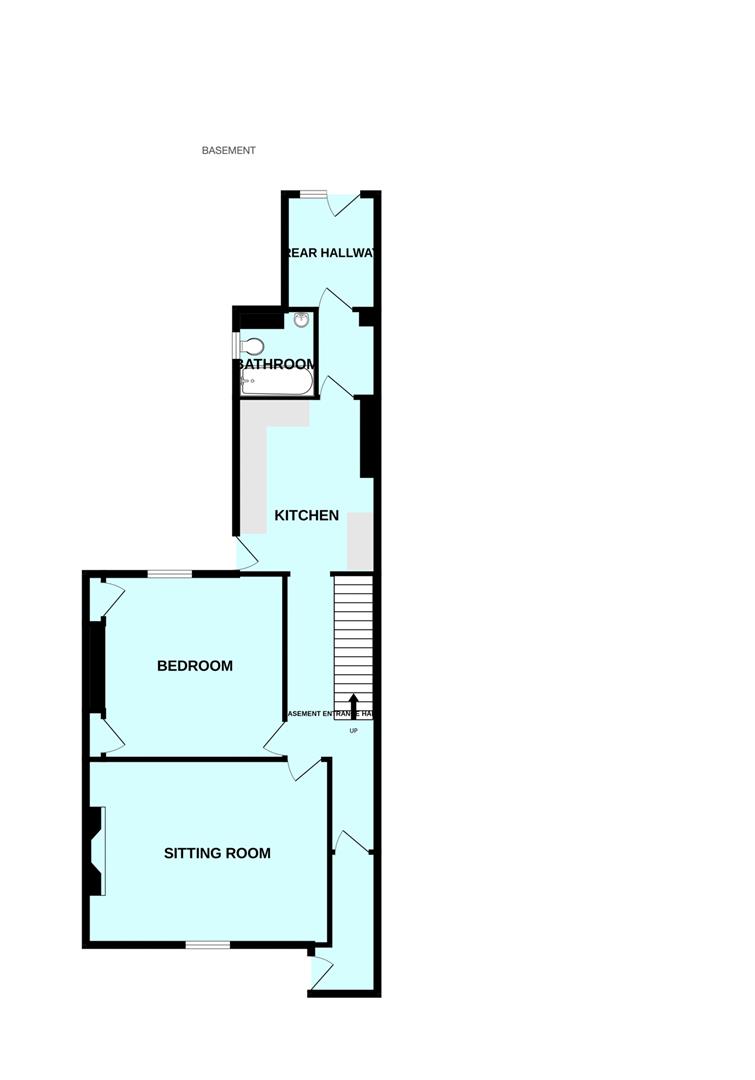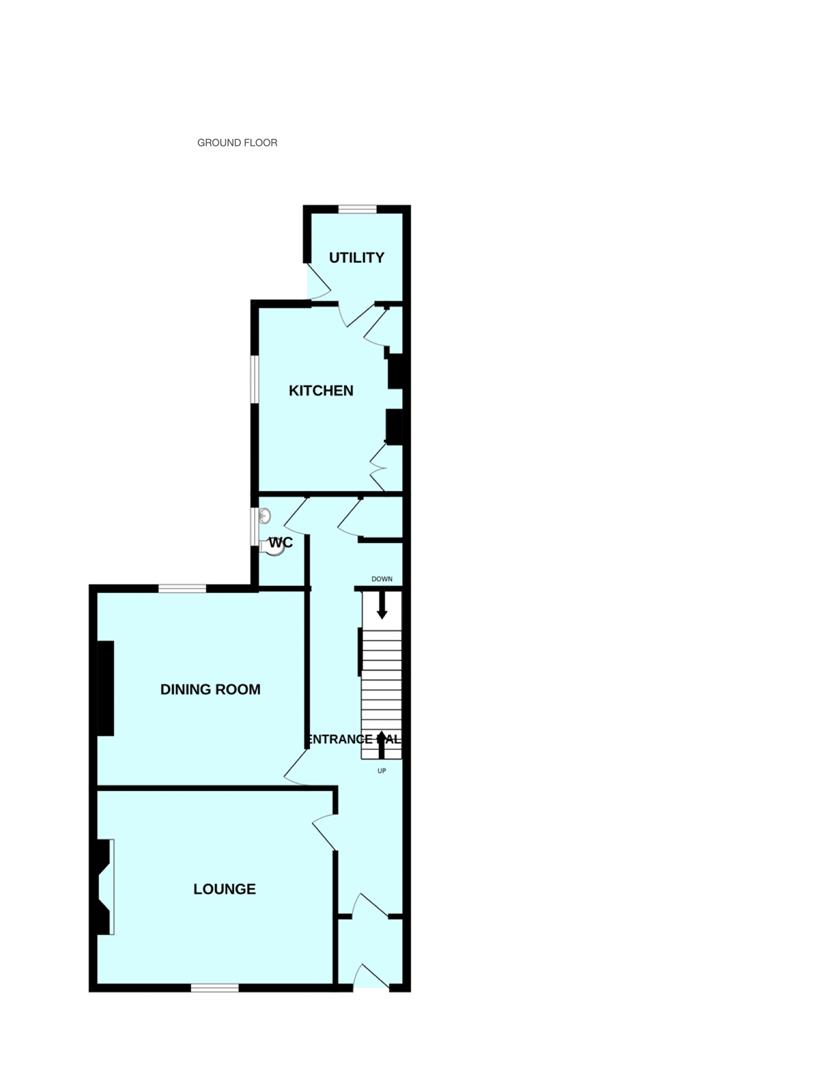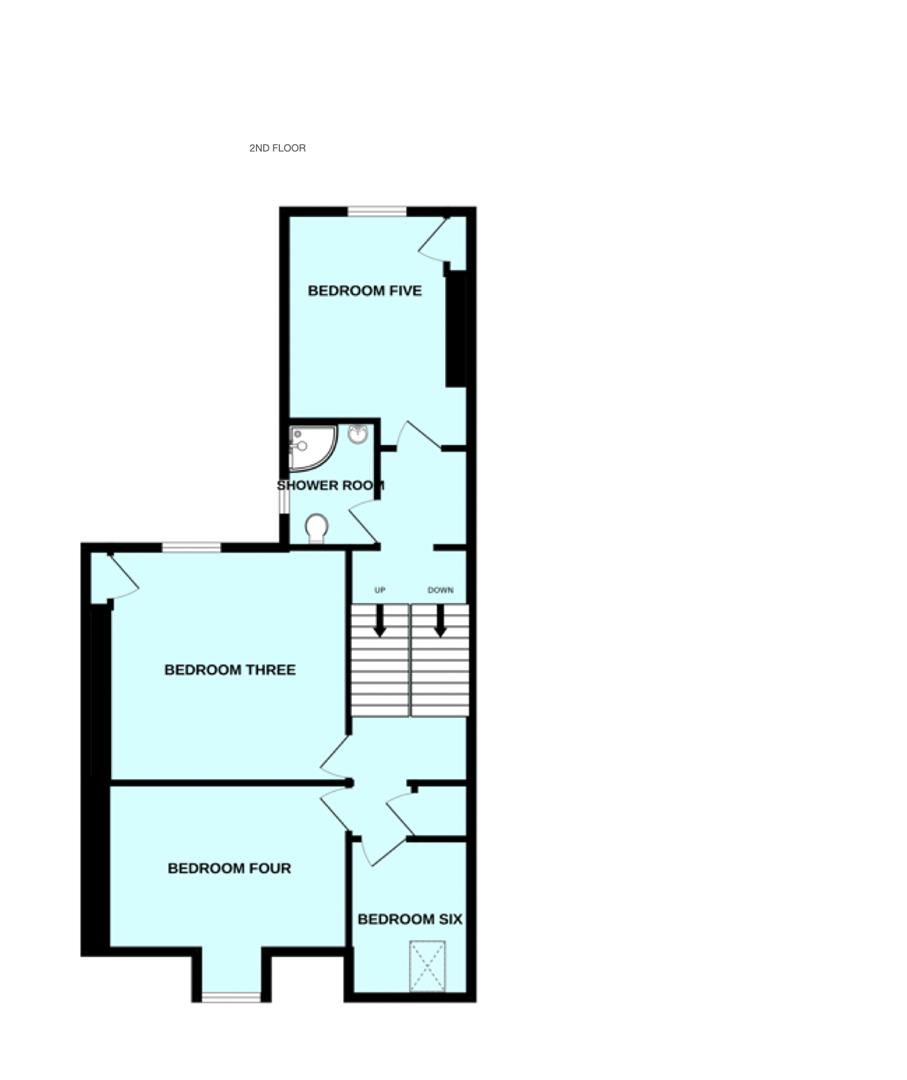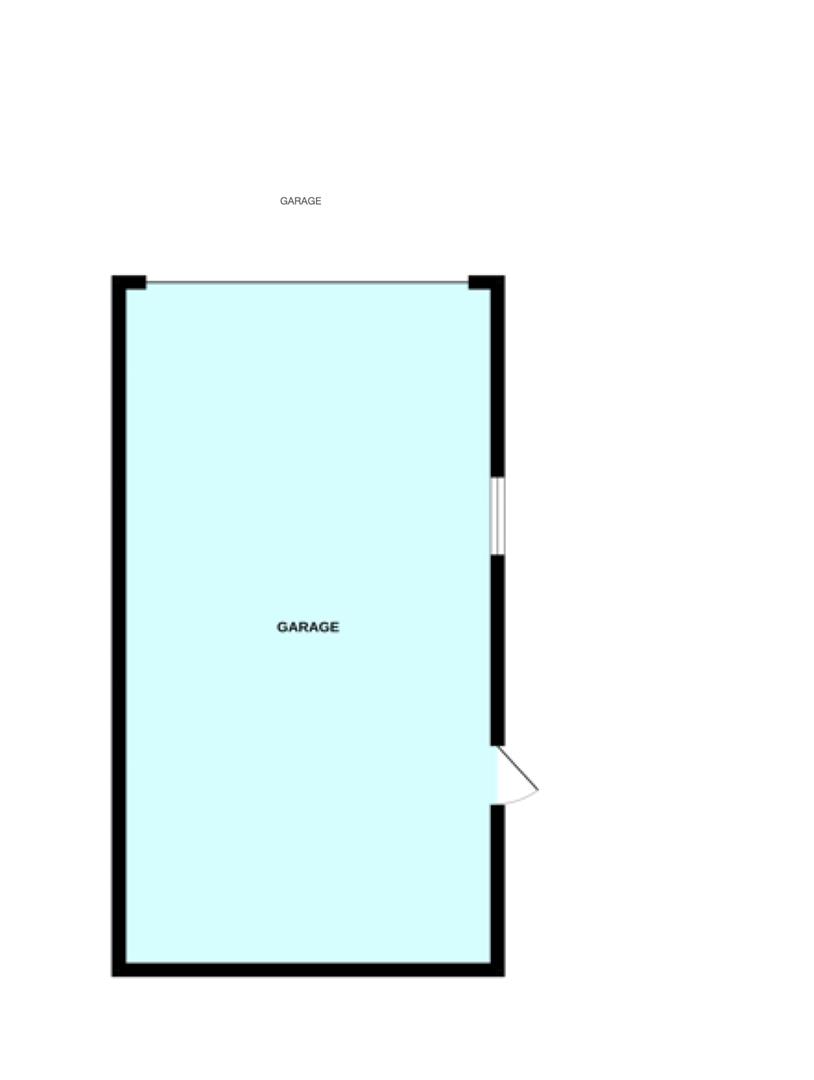- Substantial Grade II listed period mid-terraced townhouse
- Superb location close to Plymouth Hoe & the town centre
- Many period features
- Large garage with remote door
- 4-storey accommodation including a self-contained basement/annexe
- Lounge & dining room
- Kitchen & utility
- 6 bedrooms plus basement bedroom
- 2 bathrooms, shower room & additional wcs
- No onward chain
7 Bedroom Terraced House for sale in Plymouth
An increasingly rare opportunity to purchase this substantial Grade II listed period townhouse located in a favoured position within easy walking distance of Plymouth Hoe and the town centre. The property has been owned by the same family for almost 100 years & incorporates a 2-bedroom "granny flat" & 3 car detached garage to the rear. The accommodation is arranged over 4 storeys & briefly comprises an entrance hall, interconnecting lounge & dining room, kitchen & utility. The upper 2 floors host 6 bedrooms, a large bathroom, shower room & an additional wc. The self-contained basement/potential annexe includes a living room & bedroom plus a large kitchen, a bathroom & rear hallway./optional bedroom two. To the rear is a small courtyard with a sunken courtyard to the front elevation providing independent external access to the basement. Gas central heating. No onward chain.
Alfred Street, The Hoe, Plymouth Pl1 2Rp -
Accommodation - Front door opening into the entrance hall.
Entrance Hall - 9.70m x 2.11m (31'10 x 6'11) - Laminate flooring. Mosaic quarry-tiled floor in the vestibule. High ceilings with ornate coving and corbels. Feature leaded stained-glass door to the rear. Staircase ascending to the first floor. Doorway concealing the staircase, leading down to the basement. Wall-mounted coat hooks. alcove with additional coat hooks. Built-in larder with partly-glazed door and shelving.
Lounge - 4.83m x 4.27m (15'10 x 14') - Sash window, with shutters, to the front elevation. Tiled fireplace and hearth. High ceilings with ornate coving, ceiling rose and picture rail. Bi-folding arched internal doors opening into the dining room.
Dining Room - 4.27m x 4.24m (14' x 13'11) - Sash window to the rear elevation. Ornate coving, ceiling rose and picture rail. Matching chimney breast to the lounge with provision for fireplace.
Kitchen - 3.45m x 2.92m (11'4 x 9'7) - Yet to be fitted, but with plumbing and power. Window to the side elevation. Built-in original storage either side of the chimney breast. Glazed double doors opening into the utility.
Utility - 2.13m x 1.88m (7' x 6'2) - Plumbing for washing machine. Window and doorway leading to the rear courtyard.
Wc/Cloakroom - Fitted with a wc and wall-mounted basin. Partly-tiled walls. Fitted shelf and hanging rail. Obscured window to the side elevation.
First Floor Landing - Providing access to the first floor tenement accommodation. Staircase ascending to the next landing.
Tenement Vestibule - Corner storage cupboard. Recessed airing cupboard fitted with electric heater and slatted shelving. Doorway providing access to the bathroom whilst a separate door leads to the additional wc.
Bathroom - 3.07m x 2.97m (10'1 x 9'9) - A generous bathroom with a centrally-fitted bath, shower system, shower screen and mixer tap shower attachment, pedestal wash handbasin and wc. Around the bath, toilet and basin there is waterproof panelling to the walls. Electric heated towel rail. Recessed cupboard. Sash window, with fitted blinds, to the rear elevation.
Additional Wc/Laundry - Fitted with a push button flush wc. Cupboard housing the boiler. Sink unit set into a cabinet. Plumbing for an additional washing machine. Window to the side elevation.
Remaining Landings - The remaining landings cover the next 2 floors and have a matching, polished, hardwood balustrade with a leaded, stained-glass sash window to the rear elevation. High ceilings. Picture rail. At the very top landing there is a built-in cupboard with coat hooks and including a loft access hatch.
Bedroom One - 6.48m x 4.24m (21'3 x 13'11) - Superb large double bedroom with 2 sash windows to the front elevation. Chimney breast with a marble fireplace surround. High ceilings with ornate coving. Ceiling rose. Picture rail.
Bedroom Two - 4.27m x 3.96m (14' x 13') - Sash window to the rear elevation. Chimney breast with a cast inset and tiles. Built-in storage either side of the chimney breast. High ceilings with coving. Picture rail.
Top Floor Tenement Vestibule - Doorways leading to bedroom five and the shower room. Corner-style storage cupboard. Coat hook.
Bedroom Five - 2.74m x 2.08m (9' x 6'10) - Sash window to the rear elevation. Cast fireplace. Built-in storage to one side of the chimney breast. Coving.
Shower Room - 2.21m x 1.88m (7'3 x 6'2) - Corner-style shower with fitted shower system, basin and wc. Partly-tiled walls. Chrome towel rail/radiator. Window to the side elevation.
Bedroom Three - 4.37m x 4.01m (14'4 x 13'2) - Sash window. Tiled fireplace and hearth. Built-in storage to one side of the chimney breast.
Bedroom Four - 4.01m x 2.97m (13'2 x 9'9) - Window to the front elevation. Access to storage. Cast fireplace.
Bedroom Six - 3.35m x 3.30m (11' x 10'10) - Velux skylight to the front elevation. Wall-mounted shelf.
Basement Entrance Hall - Tiled floor. Cupboard housing the gas and electric meters. Storage area. Overhead consumer units. Partly-glazed door opening into the inner hall.
Inner Hall - 4.09m x 2.08m (13'5 x 6'10) - Providing access to the accommodation. Staircase ascending to the first floor with an open plan area beneath.
Sitting Room - 5.26m x 4.06m (17'3 x 13'4) - Sash window, with shutters, to the front elevation. Chimney breast with fireplace, timber surround and cast inset with tiles.
Bedroom - 4.06m x 3.66m (13'4 x 12') - Fireplace with a marble surround, cast inset and tiles. Window to the rear elevation. Built-in storage either side of the chimney breast, with shelving and hanging rail. Coved ceiling.
Kitchen - 3.99m x 3.18m (13'1 x 10'5) - Fitted with matching cabinets, work surfaces and tiled splash-backs. Stainless-steel single-drainer sink unit. Plenty of space for free-standing appliances. Window to the side elevation. Doorway leading to outside.
Inner Vestibule - Providing access to the bathroom and rear hall.
Bathroom - Comprising bath, with shower system over, pedestal wash handbasin and wc. Partly-tiled walls. Window to the side elevation.
Rear Hallway/Optional Bedroom - 2.62m x 1.96m (8'7 x 6'5) - Window to the rear. Doorway leading to outside.
Garage - 8.89m x 4.70m (29'2 x 15'5) - New Garolla remote electric roller door to the front elevation. Side access door opening back into the courtyard. Power and lighting. Provision for electric car charging. Water.
Outside - The rear courtyard is laid to flagstones. Pedestrian rear access gate. Access into the garage. Raised shrub and flower beds. Garden tool shed. The front courtyard is laid with flagstones and tiles together with shrub and flower beds. Outside lighting. Enclosed by railings with its own staircase leading from the pavement
Agent's Note - The vendors will provide the purchasers a choice of kitchen and utility units of their choice up to a value of £10,000.
Important information
Property Ref: 11002660_32242158
Similar Properties
3 Bedroom Detached Bungalow | £555,000
Detached split-level luxury Fletcher built bungalow occupying a corner plot in a fabulous position with lovely views. Th...
3 Bedroom Detached House | Guide Price £545,000
A stunning example of a 1930s detached house, beautifully-presented throughout, retaining all the character & atmosphere...
4 Bedroom Detached House | £545,000
Beautifully-presented extended detached family residence occupying a corner plot position with attractive mature gardens...
5 Bedroom Detached House | £575,000
Heybrook House is an individual, detached property offering a rare opportunity to purchase a lifestyle home with fabulou...
4 Bedroom Detached House | £575,000
Older-style detached house set in a generous plot with mature south-facing gardens. The property is well set-back from t...
4 Bedroom Detached Bungalow | £585,000
A rare chance to acquire this large executive-style detached bungalow set within a prestige location in the South Hams c...

Julian Marks Estate Agents (Plymstock)
2 The Broadway, Plymstock, Plymstock, Devon, PL9 7AW
How much is your home worth?
Use our short form to request a valuation of your property.
Request a Valuation
