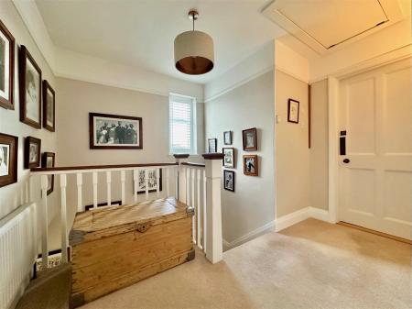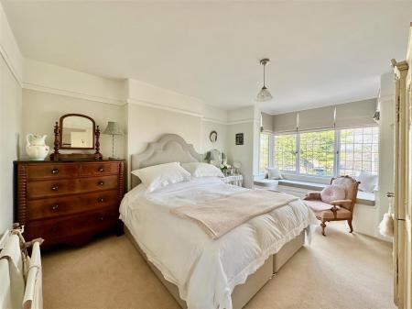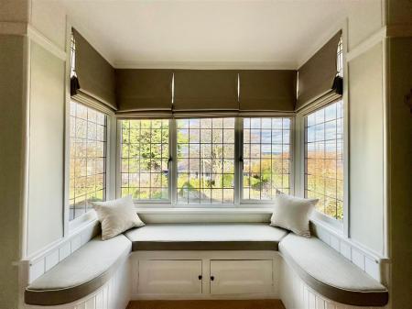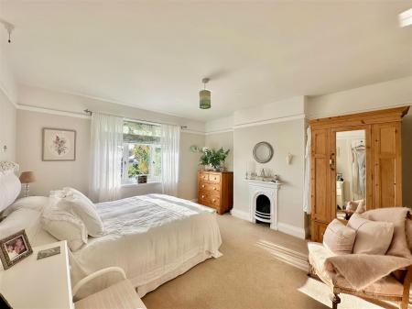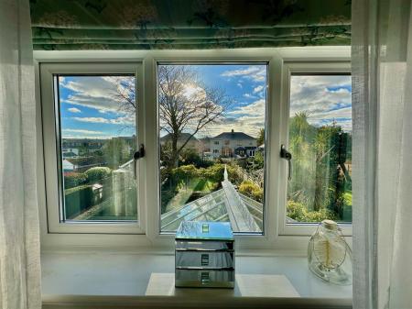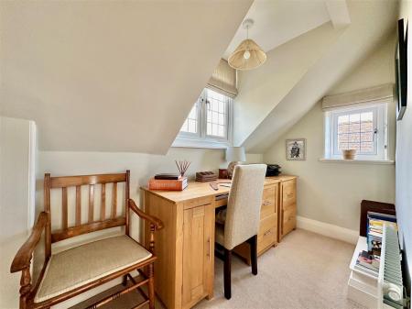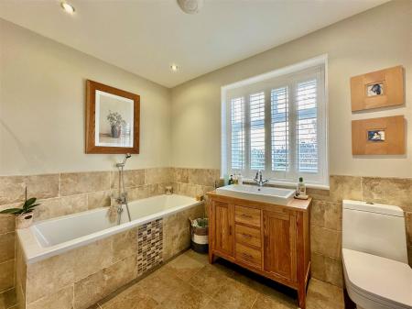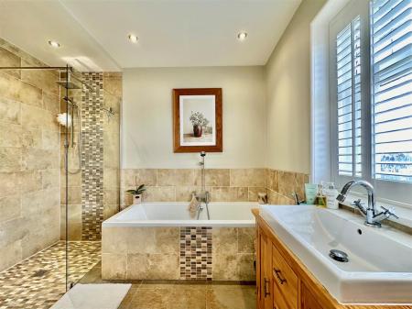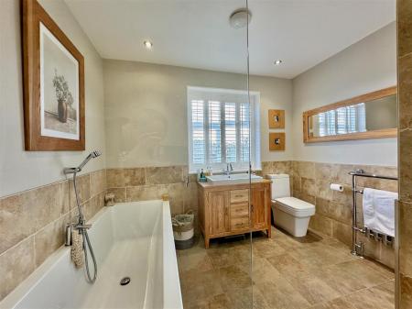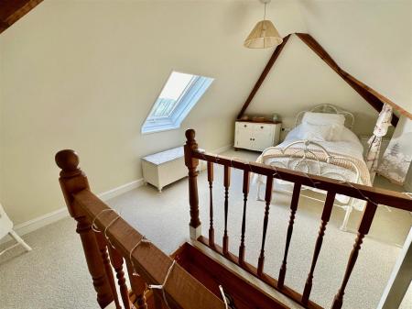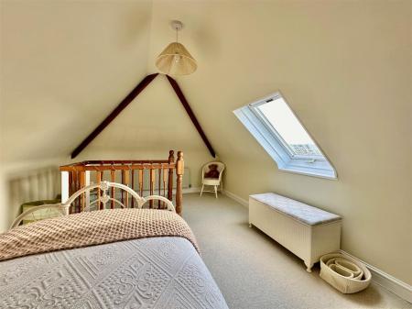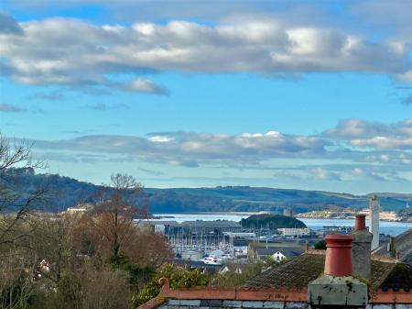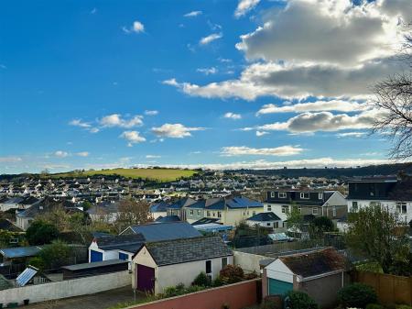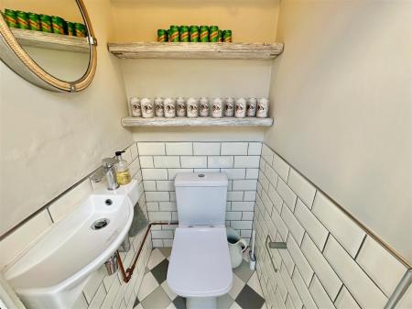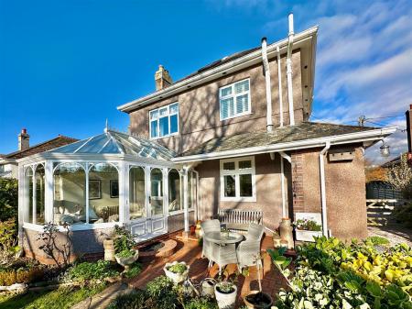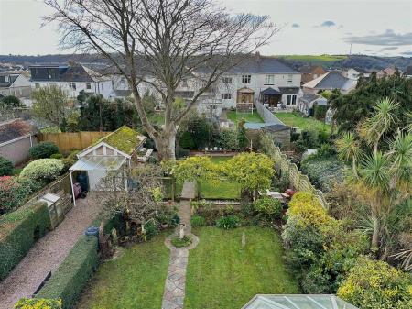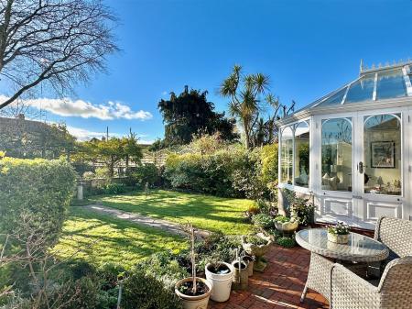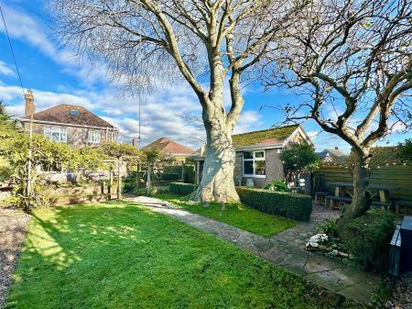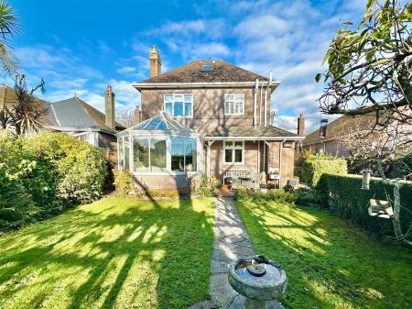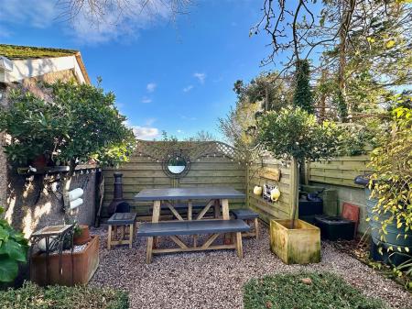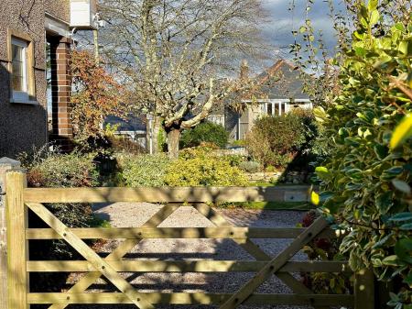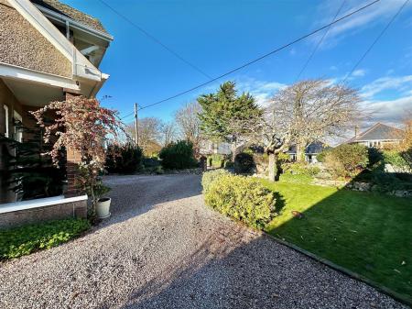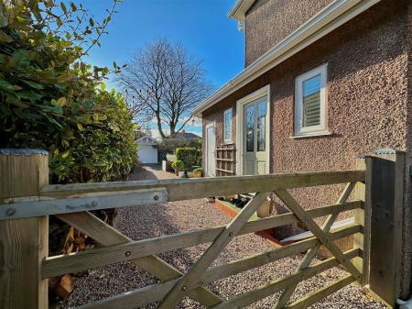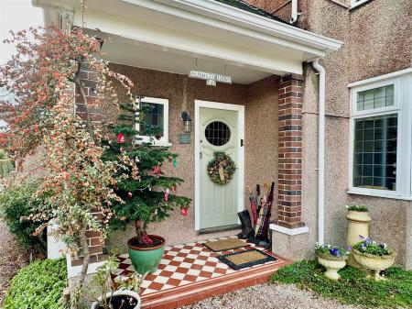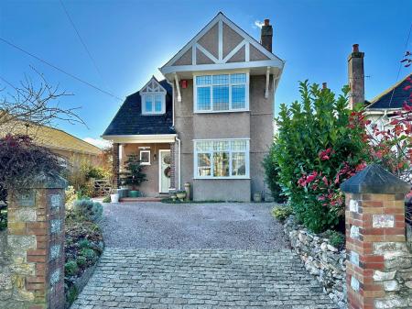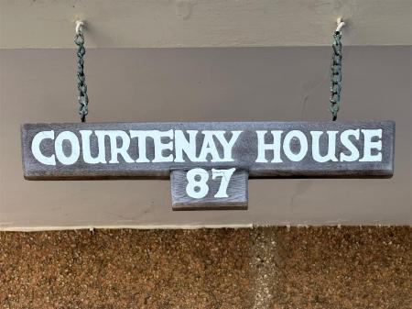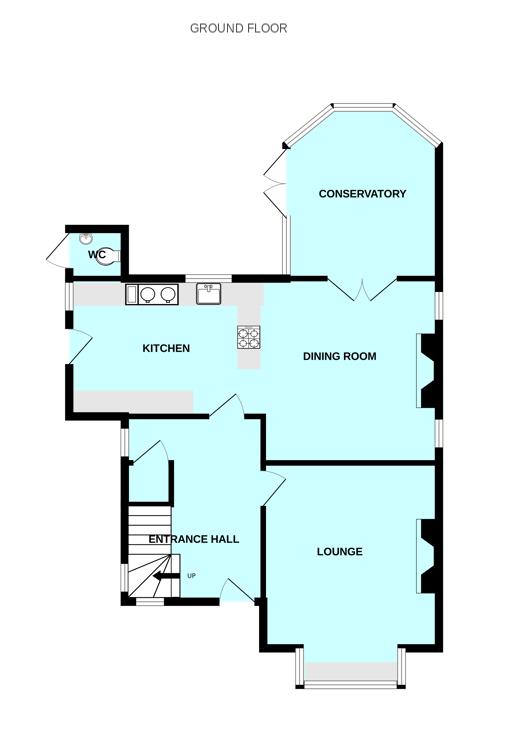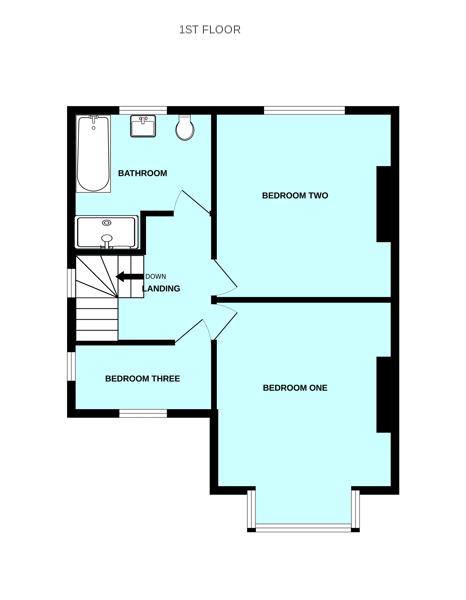- Detached 1930s house
- Beautifully-presented throughout with many characterful features
- Entrance hall & downstairs/outside wc
- Bay-fronted lounge with Clearview wood burner & extended conservatory
- Full-width open-plan kitchen/dining room with Aga
- 3 bedrooms & bathroom
- Loft room
- Gravel driveway & detached garage
- Level gardens
- Double-glazing & central heating
3 Bedroom Detached House for sale in Plymouth
A stunning example of a 1930s detached house, beautifully-presented throughout, retaining all the character & atmosphere you would expect. The accommodation briefly comprises an entrance hall, bay-fronted lounge with window seat & Clearview wood burner, open-plan full-width kitchen/dining room with Aga & an extended conservatory overlooking the level south-facing garden. On the first floor a generous landing provides access to 3 bedrooms & a large bathroom with bath & walk-in shower. There is also a loft room with Velux window. Fabulous views. Level gardens. Gravelled driveway & detached garage. Double-glazing & central heating.
Plymstock Road, Oreston, Pl9 7Pd -
Accommodation - Front door opening into the entrance hall.
Entrance Hall - 3.86m x 2.92m (12'8 x 9'7) - Staircase ascending to the first floor. Under-stairs cloak area and under-stairs cupboard. Feature leaded stained-glass windows. Picture rail. Exposed oak flooring.
Lounge - 4.72m into bay x 3.81m (15'6 into bay x 12'6) - Double-glazed square bay window incorporating a window seat with storage. Chimney breast with fireplace and Clearview wood burner set onto a polished stone hearth. Picture rail.
Kitchen/Dining Room - 8.00m x 3.99m at widest point (26'3 x 13'1 at wide - An open-plan room running the full-width of the property with ample space for family entertaining. Chimney breast with fireplace. Leaded stained-glass windows. Picture rail. Glazed double doors opening into the conservatory. The kitchen is fitted with a range of matching cabinets and hard wood work surfaces. Belfast sink with mixer tap. Gas-fired Aga. American-style fridge-freezer. Integral dishwasher. Integral washing machine. Cupboard housing Vaillant gas boiler. Travertine tiled floor with matching splash-backs. Windows to 2 elevations with fitted shutters to the side. Velux window to the side elevation. Doorway to outside to the side elevation.
Conservatory - 3.78m x 3.12m (12'5 x 10'3) - Amdega hard wood double-glazed conservatory constructed beneath a pitched double-glazed roof with fitted blinds. Period-style radiator. Terracotta tiled floor. Double doors opening into the garden. Lovely views over the garden towards Burrow Hill.
Outside/Downstairs Wc - Fitted with a wc and basin. Tiled floor. Partly-tiled walls.
First Floor Landing - 3.25m x 2.92m incl stairs (10'8 x 9'7 incl stairs) - Providing a spacious approach to the first floor accommodation. Picture rail. Loft hatch with pull-down ladder. Window with shutter to the side elevation.
Loft Room - Velux-style window to the rear elevation with lovely views. Access to a boarded loft/storage area with lighting.
Bedroom One - 4.88m into bay x 3.81m (16' into bay x 12'6) - Square bay window to the front elevation with fitted window seat incorporating storage. Picture rail. Lovely views.
Bedroom Two - 3.99m x 3.81m (13'1 x 12'6) - Chimney breast with cast fireplace. Picture rail. Window to the rear elevation overlooking the garden and views towards Burrow Hill.
Bedroom Three - 2.90m x 1.50m (9'6 x 4'11) - Currently used as a study. Dual aspect with windows to the front and side elevations. Views towards Dartmoor.
Bathroom - 2.90m x 2.84m (9'6 x 9'4) - Comprising a bath, separate walk-in tiled shower with a fixed glass screen, basin set into a cabinet and wc. Towel rail/radiator. Natural stone floor tiles. Partly-tiled walls with matching tiled bath panel. Inset ceiling spotlights. Obscured window with shutters to the rear elevation.
Garage - 4.04m x 2.26m (13'3 x 7'5) - A detached garage with a pitched roof. Remote door to the front elevation. Power and lighting. Window to the side elevation.
Outside - The property is approached via a gravel driveway. The front garden has an area laid to lawn and some mature planting. The gravel driveway continues alongside the house through a farmhouse style timber gate, accessing the rear garden. The rear garden is level and enjoys a southerly aspect. It is mainly laid to lawn together with mature planting, a pergola and a mature copper beech tree. There is a brick-paved patio area adjacent to the rear elevation and an outside seating area. The garden offers a high degree of privacy.
Council Tax - Plymouth City Council
Council tax band D
Important information
Property Ref: 11002660_32752180
Similar Properties
4 Bedroom Detached House | £525,000
Beautifully-presented detached family home offering spacious & versatile accommodation. Briefly the accommodation compri...
4 Bedroom House | £499,950
Superb detached family home in this lovely location within the South Hams village of Brixton. The accommodation briefly...
4 Bedroom Detached House | £479,950
A fabulous individual detached property with beautifully-presented accommodation arranged over 3-storeys situated close...
3 Bedroom Detached Bungalow | £555,000
Detached split-level luxury Fletcher built bungalow occupying a corner plot in a fabulous position with lovely views. Th...
7 Bedroom Terraced House | Guide Price £569,950
An increasingly rare opportunity to purchase this substantial Grade II listed period townhouse located in a favoured pos...
5 Bedroom Detached House | £575,000
Heybrook House is an individual, detached property offering a rare opportunity to purchase a lifestyle home with fabulou...

Julian Marks Estate Agents (Plymstock)
2 The Broadway, Plymstock, Plymstock, Devon, PL9 7AW
How much is your home worth?
Use our short form to request a valuation of your property.
Request a Valuation
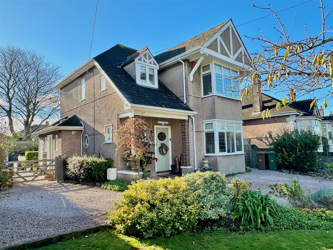
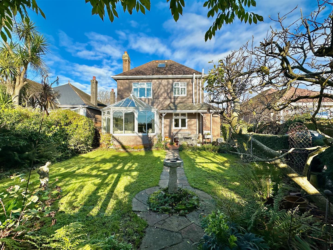
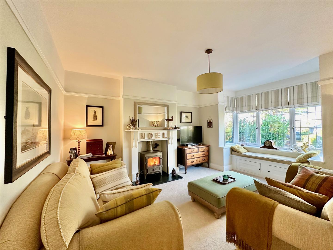


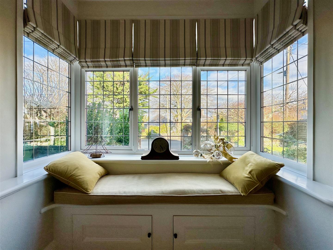





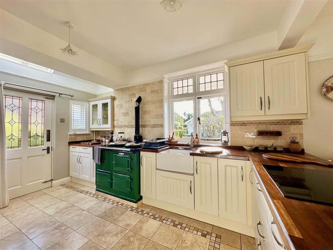

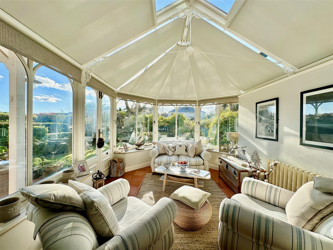

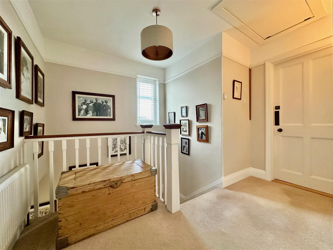
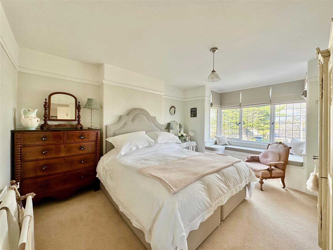
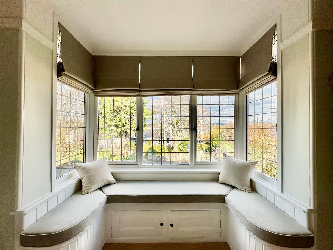
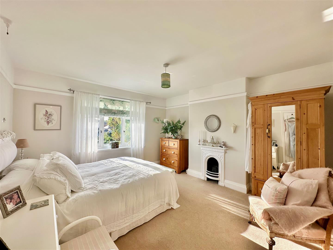
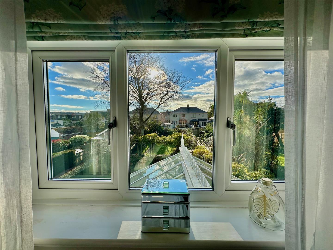
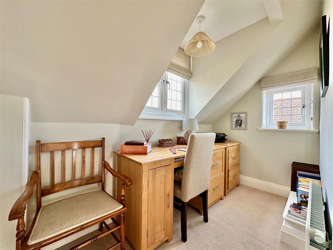

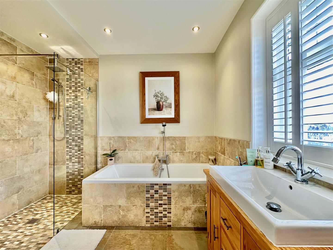
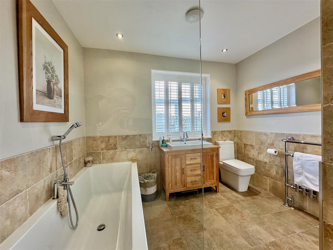
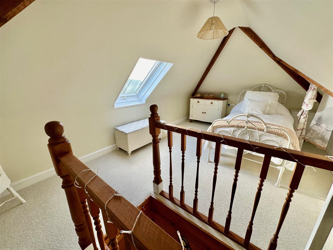


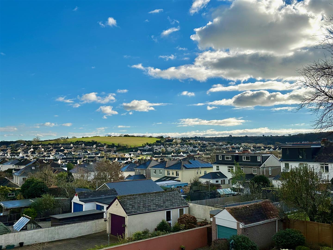
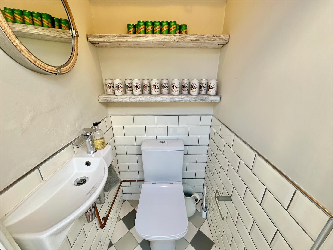
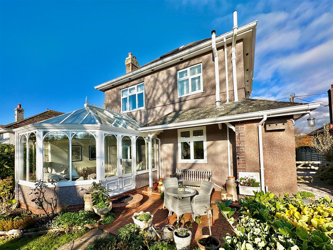
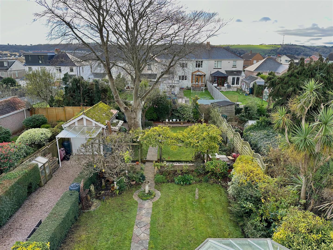
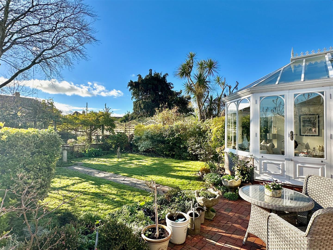


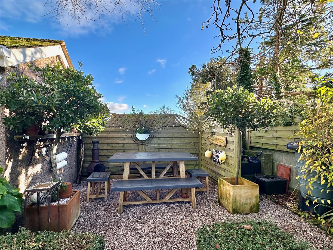

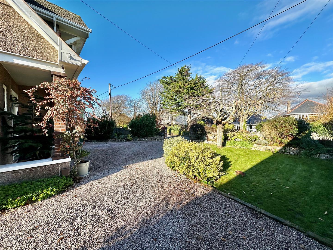
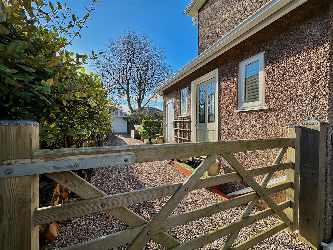
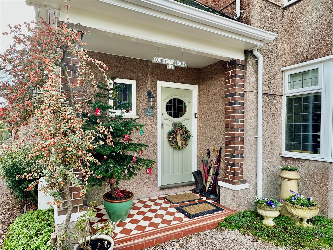



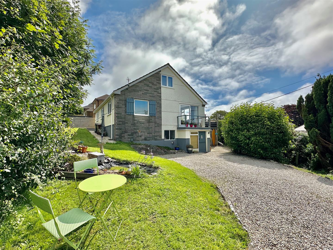



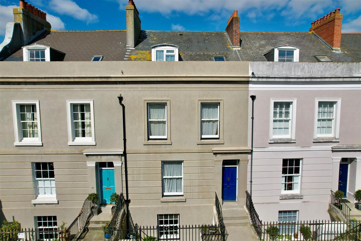
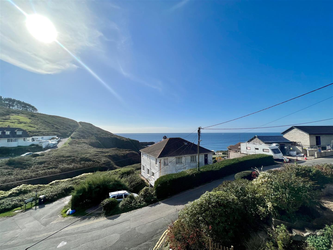
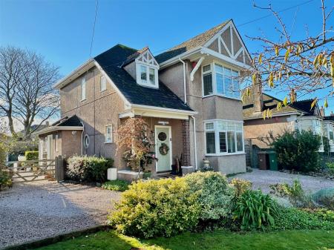
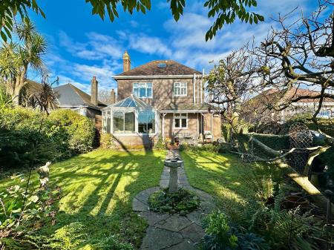
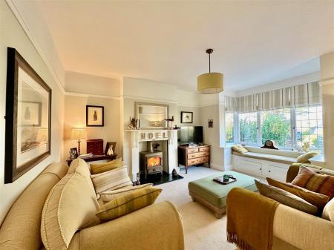
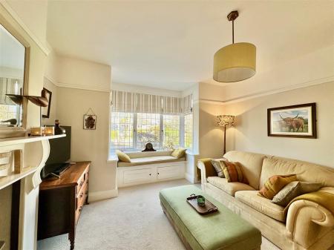
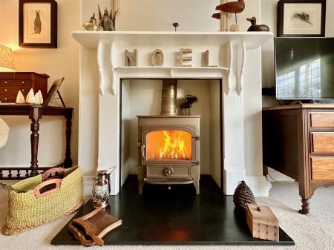
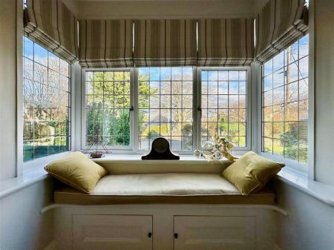
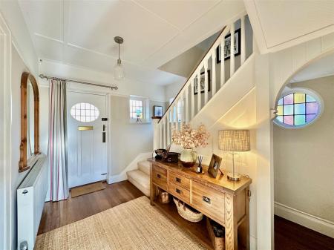
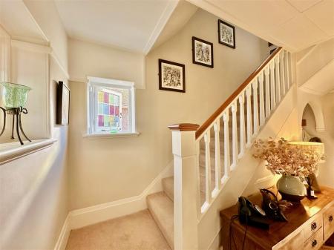
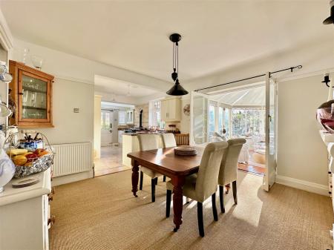
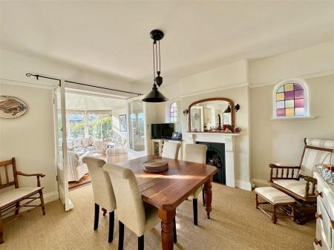
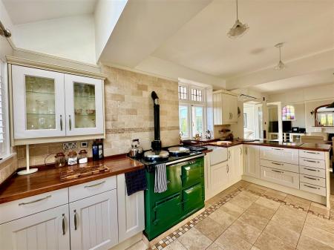
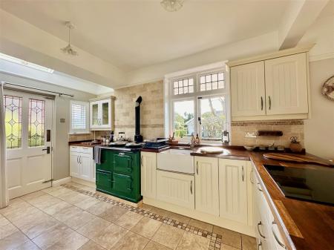
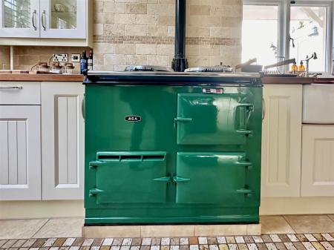
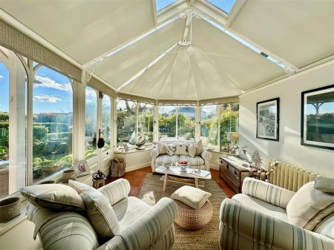
![20231128_141213[88].jpeg](https://static.propertylogic.net/properties/2/1100/2660/3257104/IMG_0IacD6UsUPfZzT4sRk6QixUWye462acXGSMZB7zb2aeqk7y15reTb0dVwb0j_large.jpg)
