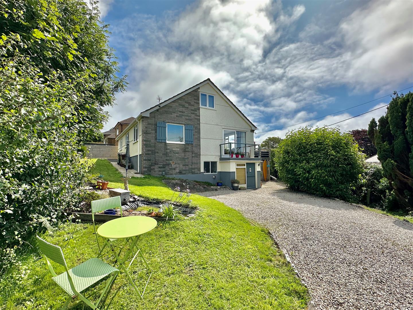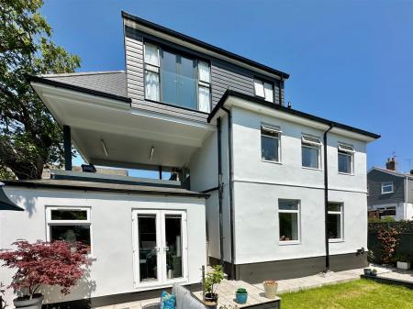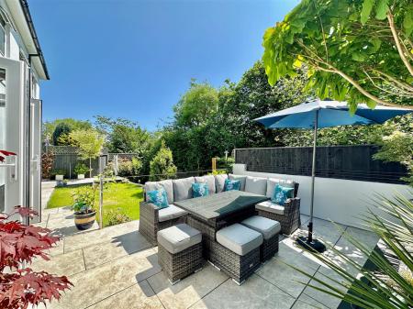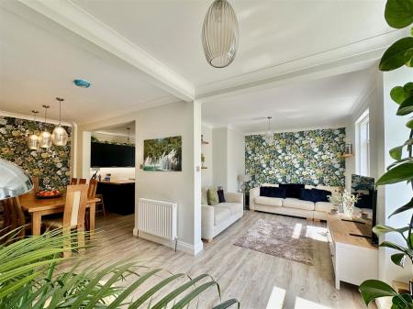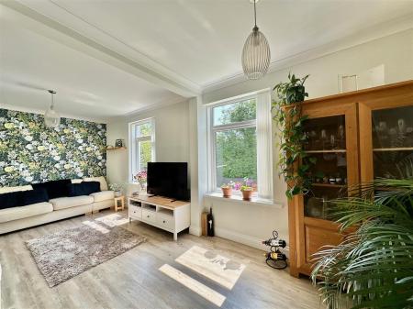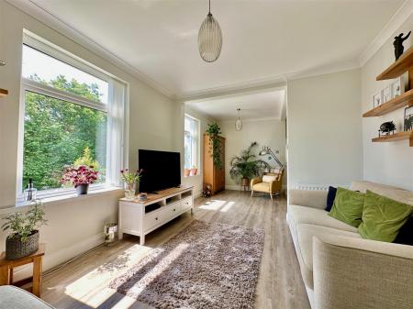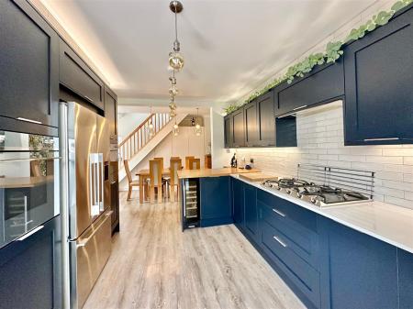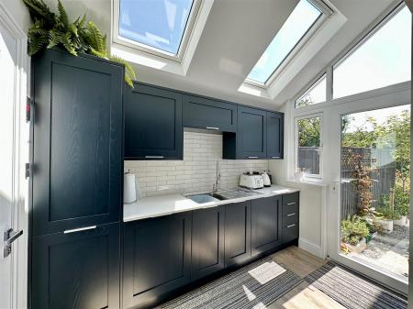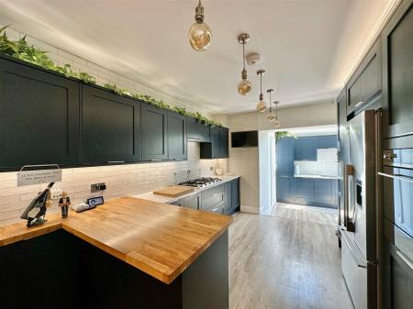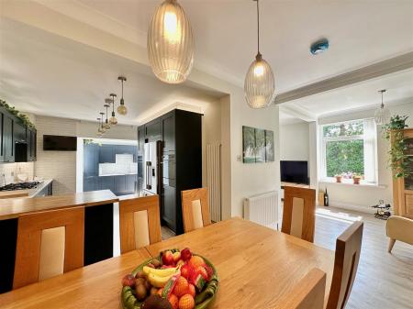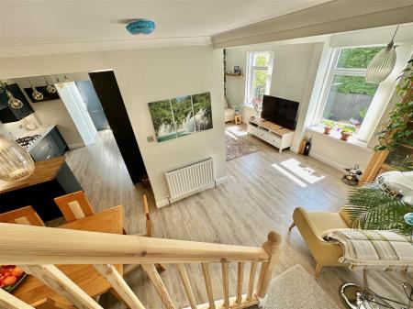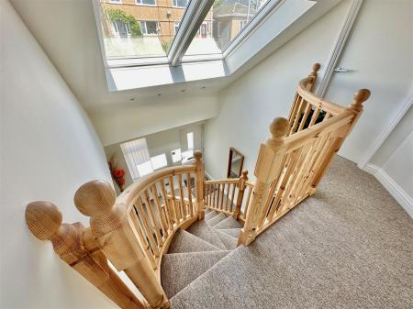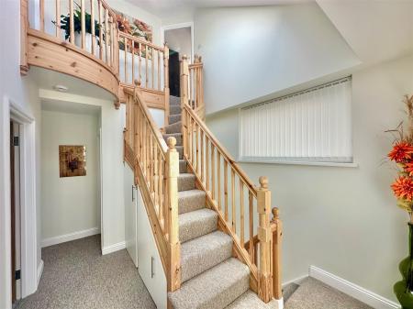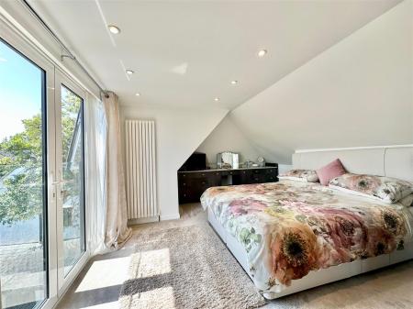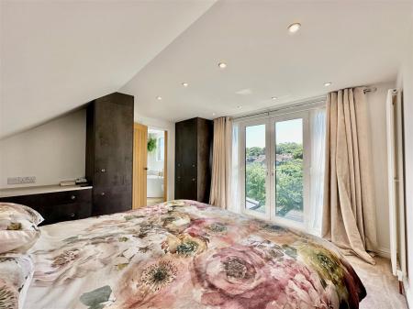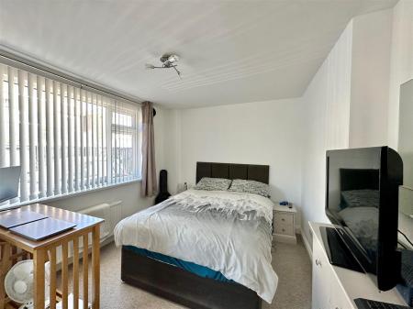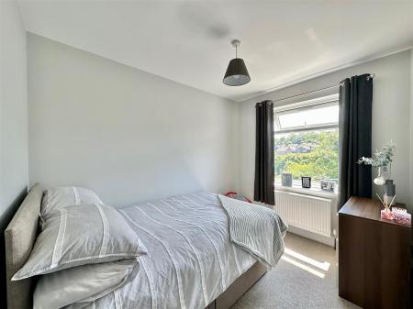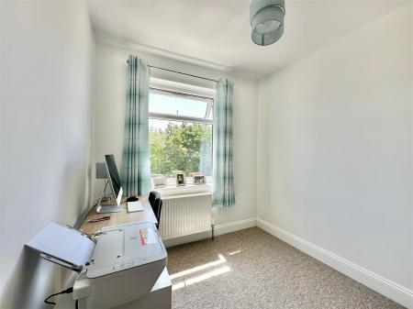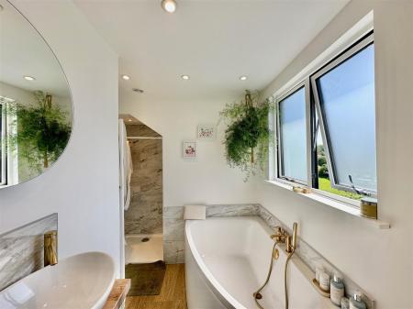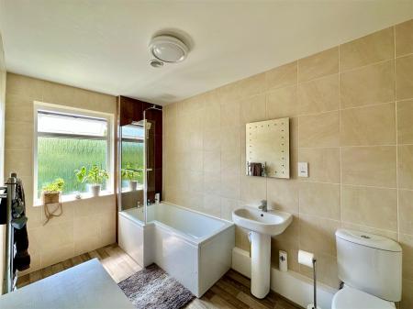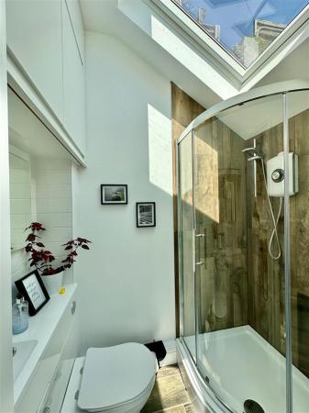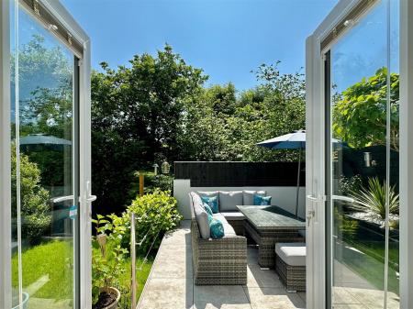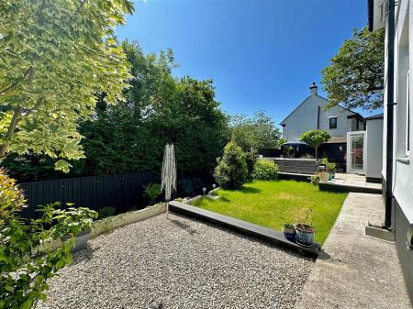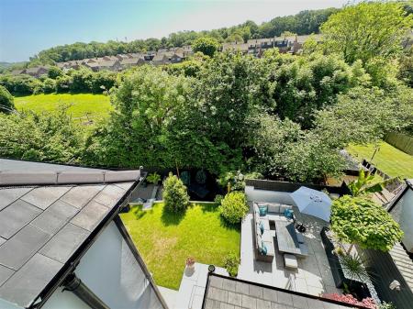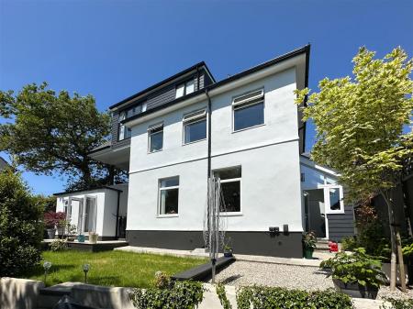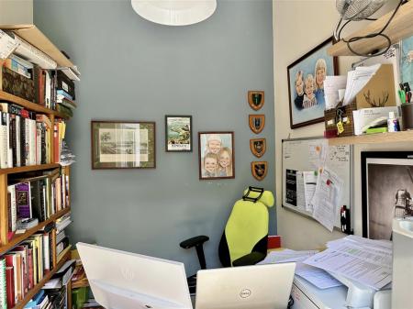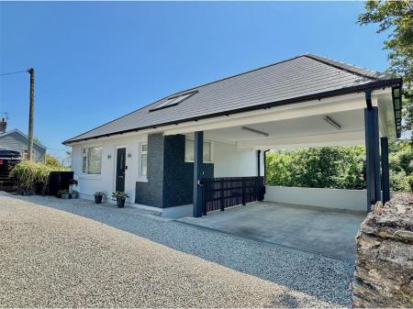- An individual detached 3-storey property
- Fabulous characterful accommodation throughout
- Entrance hall with feature staircase
- Generous open-plan lounge/dining room & kitchen
- Large separate utility with a downstairs shower room/wc
- 4 bedrooms
- Family bathroom & master ensuite bathroom
- Car port & additional parking
- Landscaped private rear garden with office & store
- Double-glazing & central heating
4 Bedroom Detached House for sale in Plymouth
A fabulous individual detached property with beautifully-presented accommodation arranged over 3-storeys situated close to Elburton village with private rear garden & lovely views. Briefly, the accommodation comprises an entrance hall with bespoke feature staircase, spacious open-plan living accommodation with lounge/dining room & kitchen & large utility room with a downstairs shower room/wc. The upper floors host 4 bedrooms, family bathroom & the master bedroom which occupies the top floor has a lovely ensuite bathroom & fantastic views. Externally there is ample parking, a covered carport, landscaped rear garden, office & store room.
Wembury Road, Elburton, Pl9 8He -
Accommodation - Front door opening into the entrance hall.
Entrance Hall - 3.25m x 2.84m incl stairs (10'8 x 9'4 incl stairs) - Featuring a vaulted ceiling with inset ceiling spotlights and remotely operated Velux windows. Individual staircase ascending to the top floor & separate staircase descending to the ground floor which hosts the living accommodation.
Lounge - 6.83m x 3.43m (22'5 x 11'3) - Situated to the rear of the property with ample space for seating. 2 large windows to the rear elevation overlooking the garden. Open-plan access through to the kitchen/dining room.
Kitchen/Dining Room - 6.88m x 3.15m (22'7 x 10'4) - Ample space for dining table and chairs. Built-in storage beneath the stairs. Beautifully-fitted kitchen with base and wall-mounted cabinets with matching fascias, work surfaces and tiled splash-backs. Built-in SMEG oven, microwave and warming drawer. Space for American-style fridge-freezer. SMEG stainless-steel 5-burner gas hob with cooker hood. Built-in wine cooler. Feature lighting. Open-plan access through into the utility area.
Utility Area - 2.95m x 1.85m (9'8 x 6'1) - Vaulted ceiling with Velux skylight. Window to the rear elevation with additional windows above. Matching base and wall-mounted cabinets. Stainless-steel single drainer sink unit. Built-in dishwasher. Built-in washing machine. Doorway opening into the downstairs shower room/wc.
Downstairs Shower Room/Wc - 1.85m x 1.17m (6'1 x 3'10) - Fitted with a corner-style shower with curved glass screen, wc with a push button flush and basin set within a unit providing storage and concealing the cistern. Additional cupboards over. Tiled surround. Wall-mounted mirror. Vaulted ceiling with Velux.
Bedroom Two - 3.96m x 3.23m max width (13' x 10'7 max width) - Window with fitted blind to the front elevation. Built-in wardrobe with sliding mirrored doors.
Bedroom Three - 3.53m x 2.34m max dimensions (11'7 x 7'8 max dimen - Window to the rear elevation with lovely views.
Bedroom Four - 2.59m x 2.31m (8'6 x 7'7) - Window to the rear elevation with lovely views.
Bathroom - 3.43m x 2.01m (11'3 x 6'7) - Fitted with a bath with a shower system over and a glass screen, basin and wc. Chrome towel rail/radiator. Fully-tiled walls. Obscured window to the rear elevation.
First Floor Landing - Providing access to the top floor accommodation. Separate door opening into a clothes storage area fitted with hanging rail and shelving. Further door opening into the loft space which is partly-boarded and has lighting and houses the gas boiler and hot water cylinder.
Bedroom One - 5.46m x 4.27m (17'11 x 14') - A superb master bedroom with fitted furniture. French windows open onto a glass Juliette balcony providing lovely views over the garden towards the surrounding area and South Hams countryside. Doorway opening into the ensuite bathroom.
Ensuite Bathroom - 3.10m into shower x 2.18m max width (10'2 into sho - Comprising a bath, walk-in shower with shower rail and curtain, wc and basin with a cupboard beneath and a mirror above. Obscured window to the rear elevation.
Office - 2.39m x 2.13m (7'10 x 7') - Accessed externally from the property. Double glazed French doors to the front elevation. The office faces the garden and is a quiet and pleasant place to work. Fitted with shelving. Doorway providing access to the adjacent store which can also be used as an annex to the office for filing cabinets.
Store - 2.41m x 1.80m (7'11 x 5'11) - Fitted with shelving. Window overlooking the garden.
Outside - To the front there is a gravelled driveway which runs along the full-width of the property together with a covered carport. The property has vehicle and separate pedestrian access onto Wembury Road. The rear garden, which has been very nicely landscaped, has areas laid to patio and lawn. There is a small area laid to chippings together with shrubs. There is outside lighting and outside power points.
Council Tax - Plymouth City Council
Council tax band D
Location - Set within the highly regarded area of the South Hams, Elburton is surrounded by glorious coast and countryside which offer endless scope for leisure pursuits. The village-style centre has plenty of amenities for local residents, including shops, cafes pubs and restaurants, together with a raft of general commercial services. It also boasts its own football club, Elburton Villa FC, established in 1982. Young families are well served by excellent local primary and secondary schools. For its residents, Elburton offers the ideal combination of easy commuting to Plymouth while retaining all the attractions of a small, friendly community.
Important information
Property Ref: 11002660_32363592
Similar Properties
4 Bedroom Detached House | £475,000
Detached house with linked single garage & driveway, in a tucked-away position next to open space, with gardens to the f...
4 Bedroom Detached Bungalow | £475,000
Superbly-presented extended detached bungalow with accommodation briefly comprising an entrance hall, lounge/dining room...
4 Bedroom Detached Bungalow | £475,000
Superbly-presented dormer bungalow with accommodation briefly comprising an entrance hall, lounge/dining room, fitted ki...
4 Bedroom House | £499,950
Superb detached family home in this lovely location within the South Hams village of Brixton. The accommodation briefly...
4 Bedroom Detached Bungalow | £525,000
Available with no onward chain is this characteristic detached bungalow set on an impressive corner plot. The accommodat...
4 Bedroom Detached House | £525,000
Beautifully-presented detached family home offering spacious & versatile accommodation. Briefly the accommodation compri...

Julian Marks Estate Agents (Plymstock)
2 The Broadway, Plymstock, Plymstock, Devon, PL9 7AW
How much is your home worth?
Use our short form to request a valuation of your property.
Request a Valuation
































