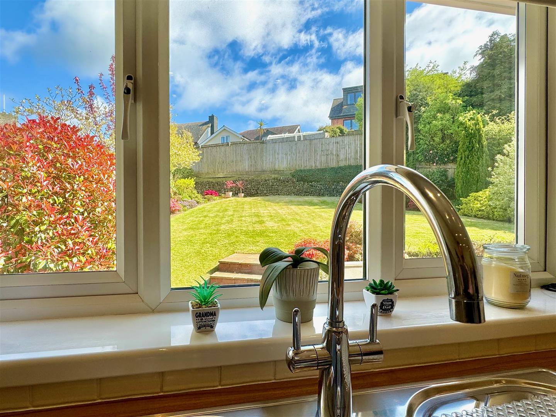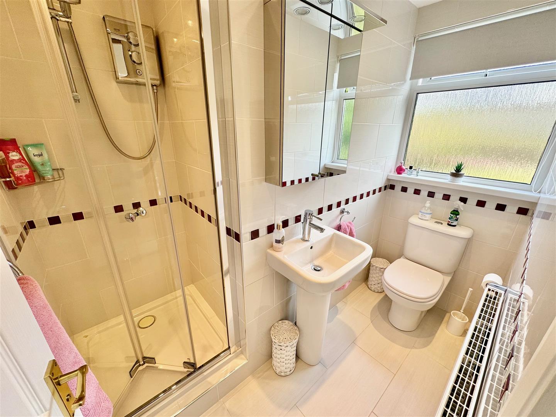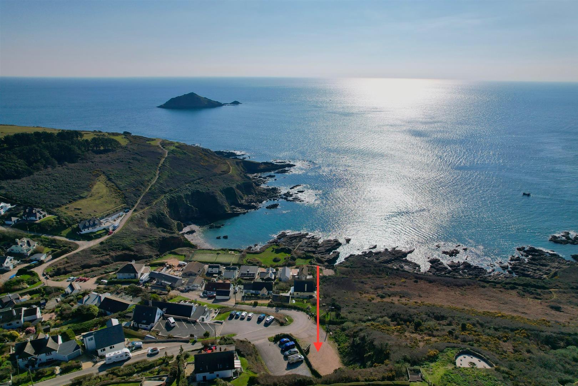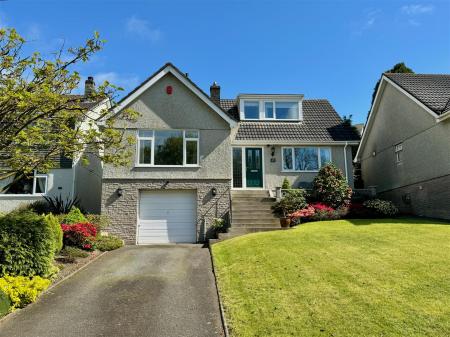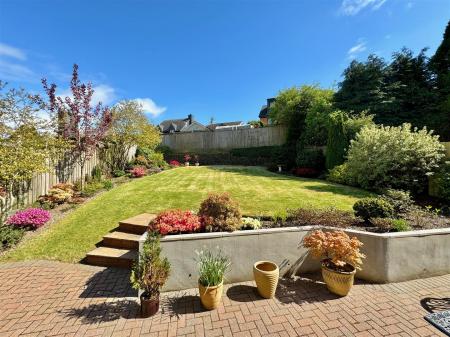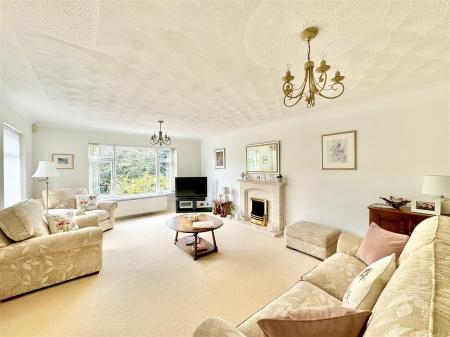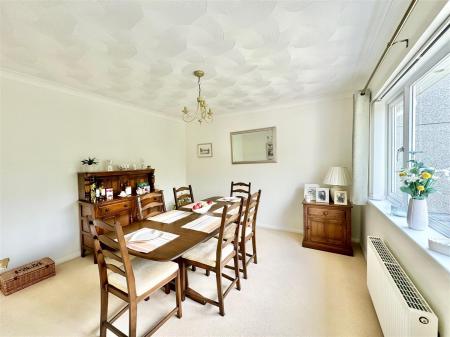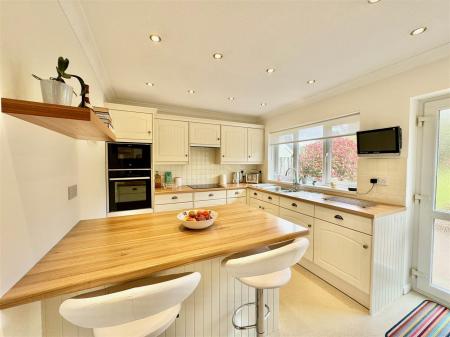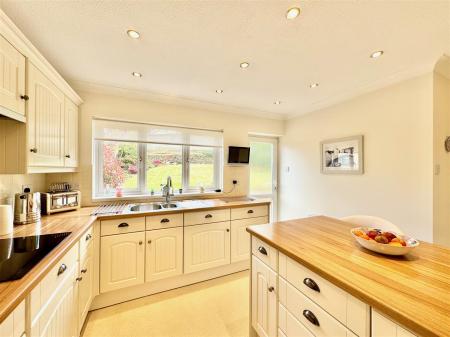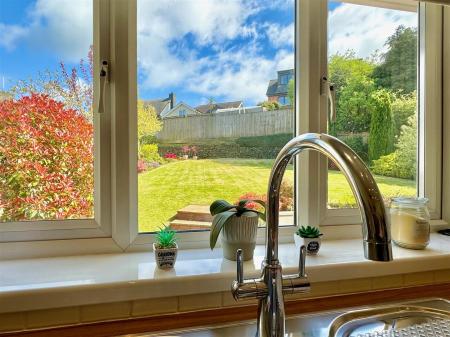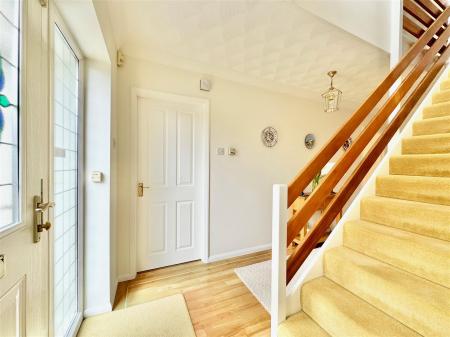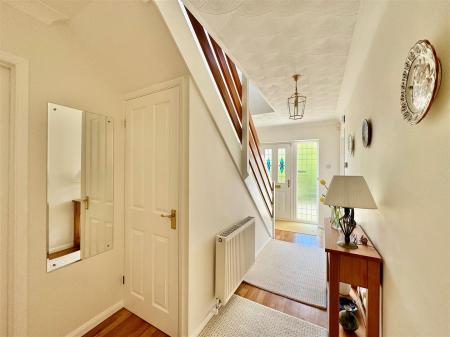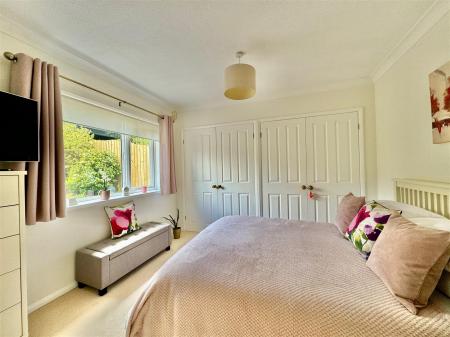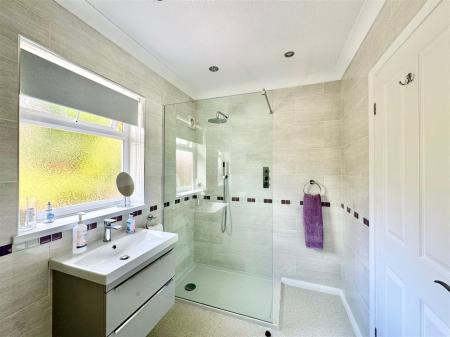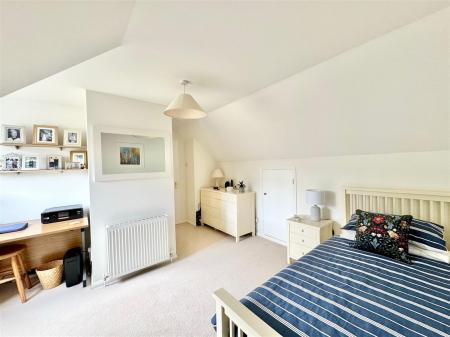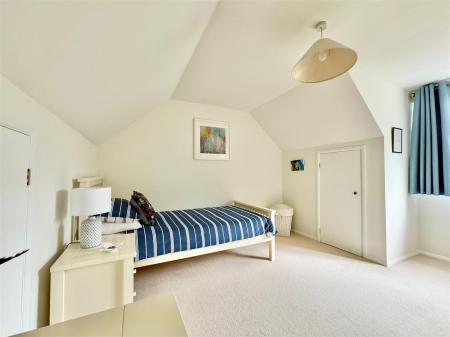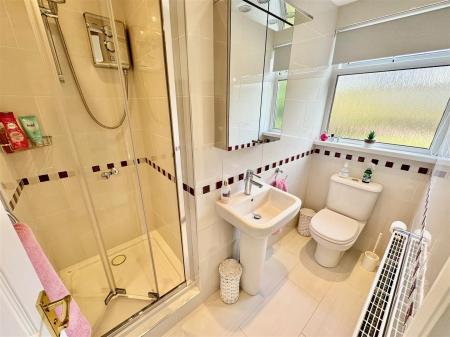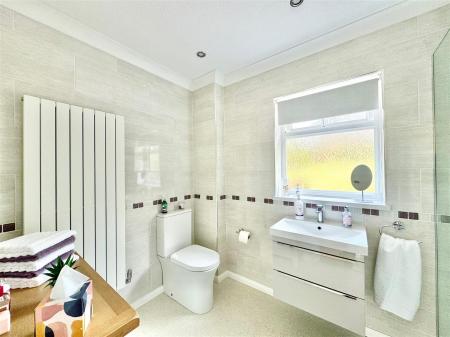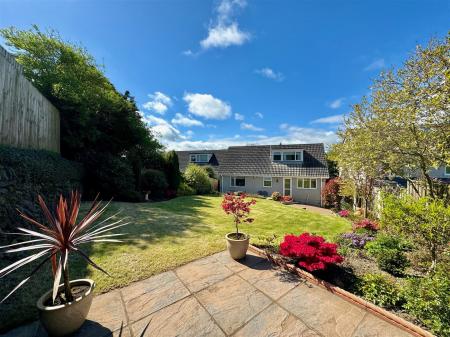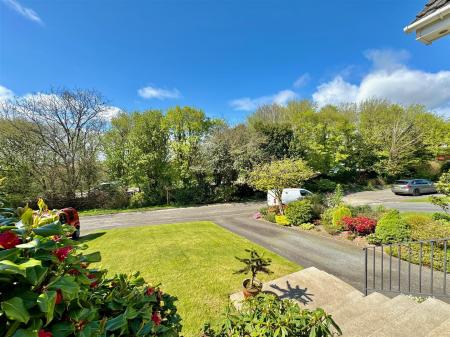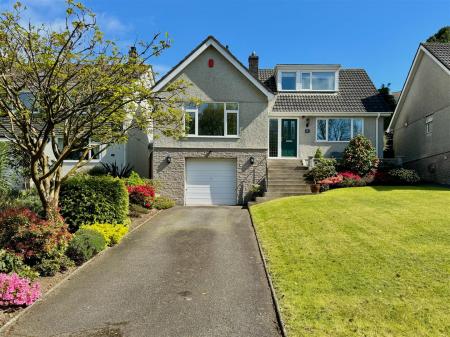- Detached dormer bungalow
- Beautifully-presented throughout
- Entrance hall
- Lounge/dining room
- Kitchen
- 4 double bedrooms
- 2 shower rooms
- Driveway & garage
- Superbly-kept gardens
- Double-glazing & central heating
4 Bedroom Detached Bungalow for sale in Saltash
Superbly-presented dormer bungalow with accommodation briefly comprising an entrance hall, lounge/dining room, fitted kitchen, 4 double bedrooms, 2 on each floor, one of the bedrooms is currently being used as a formal dining room & 2 fitted shower rooms. Driveway & garage. Beautifully-kept gardens. Double-glazing & central heating.
Barton Close, Landrake, Pl12 5Ba -
Accommodation - Front door with a window to the side opening into the entrance hall.
Entrance Hall - 5.08m x 2.01m (16'8 x 6'7) - Providing access to the ground floor accommodation. Staircase ascending to the first floor. Under-stairs cupboard.
Lounge/Dining Room - 6.65m x 4.22m (21'10 x 13'10) - A generous dual aspect reception room with fitted blinds. Fireplace featuring a polished Portuguese limestone surround and hearth and a 'Living Flame' style gas fire.
Bedroom Four - 3.63m x 3.61m (11'11 x 11'10) - Currently used as a formal dining room. Window with fitted blind to the front elevation.
Kitchen - 3.45m x 2.87m (11'4 x 9'5) - Range of matching cabinets, work surfaces and tiled splash-backs. Breakfast bar. Inset stainless-steel one-&-a-half bowl single drainer sink unit with mixer tap. Built-in appliances include dishwasher, washing machine and fridge. Built-in NEFF oven and microwave. NEFF induction hob with a cooker hood above. Inset ceiling spotlights. Window with a fitted roller blind to the rear elevation with lovely views over the garden. Obscured glazed door leading to outside.
Bedroom Two - 3.61m to wardrobe rear x 3.30m (11'10 to wardrobe - Built-in double wardrobes. Window to the rear elevation overlooking the garden.
Ground Floor Shower Room - 2.79m x 1.65m (9'2 x 5'5) - Superbly-fitted with a large walk-in shower with a fixed glass screen and a shower system with wall-mounted controls, wc and wall-mounted basin with drawer storage beneath. Fully-tiled walls. Tiled floor. Inset ceiling spotlights. Obscured window to the rear elevation.
First Floor Landing - Providing access to the first floor accommodation. Eaves storage access. Cupboard with slatted shelving.
Bedroom One - 3.89m x 3.61m (12'9 x 11'10) - Window with roller blind to the front elevation. Eaves cupboard with hanging rail.
Bedroom Three - 4.27m x 3.99m max dimensions (14' x 13'1 max dimen - Window with a fitted blind to the rear elevation overlooking the garden. Eaves cupboard with hanging rail. Further doorway providing access to the loft space which houses the gas boiler.
First Floor Shower Room - 2.36m x 1.75m into shower (7'9 x 5'9 into shower) - Comprising a shower with an electric Triton shower system, pedestal basin and wc. Bathroom cabinet with mirror doors and lighting. Fully-tiled walls. Tiled floor. Obscured window with a fitted roller blind to the rear elevation. Inset ceiling spotlights.
Garage - 6.58m x 4.27m (21'7 x 14') - Up-&-over door to the front elevation. Power and lighting. Gas and electric meters. Consumer unit.
Outside - To the front, the property is approached via a driveway. There is an area laid to lawn plus a well-stocked shrub bed. A pathway leads around the side of the property, accessing the rear garden. The rear garden is laid to lawn together with shrub and flower borders. There is a brick-paved patio area adjacent to the rear of the property and at the top of the garden there is a further paved patio area.
Council Tax - Cornwall County Council
Council tax band D
Important information
Property Ref: 11002660_33045657
Similar Properties
4 Bedroom Detached House | £475,000
Detached house with linked single garage & driveway, in a tucked-away position next to open space, with gardens to the f...
4 Bedroom Detached Bungalow | £475,000
Superbly-presented extended detached bungalow with accommodation briefly comprising an entrance hall, lounge/dining room...
Plot | Guide Price £450,000
An incredible once in a lifetime opportunity to acquire this development site in an amazing coastal position with sea vi...
4 Bedroom Detached House | £479,950
A fabulous individual detached property with beautifully-presented accommodation arranged over 3-storeys situated close...
4 Bedroom House | £499,950
Superb detached family home in this lovely location within the South Hams village of Brixton. The accommodation briefly...
4 Bedroom Detached Bungalow | £525,000
Available with no onward chain is this characteristic detached bungalow set on an impressive corner plot. The accommodat...

Julian Marks Estate Agents (Plymstock)
2 The Broadway, Plymstock, Plymstock, Devon, PL9 7AW
How much is your home worth?
Use our short form to request a valuation of your property.
Request a Valuation






