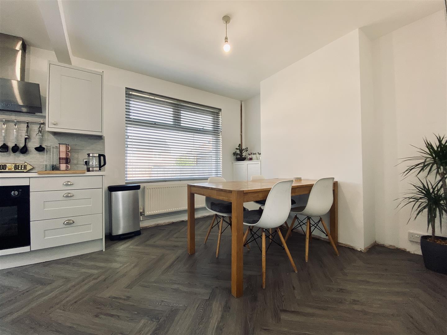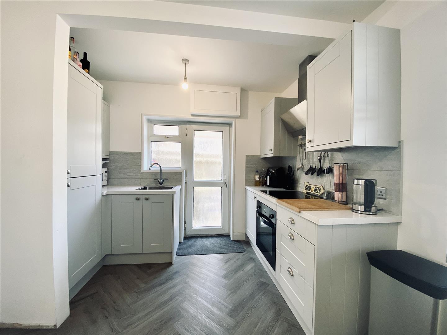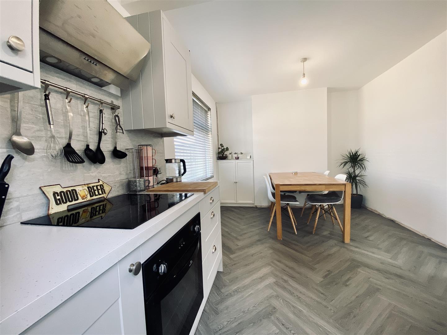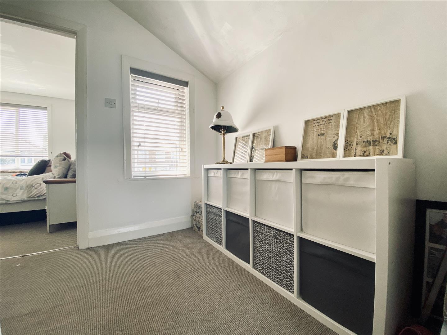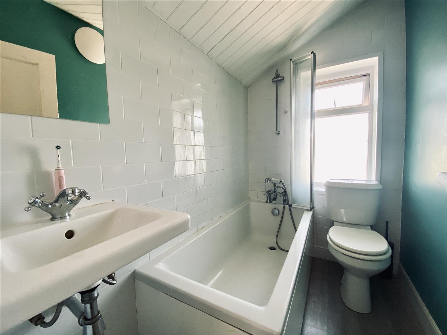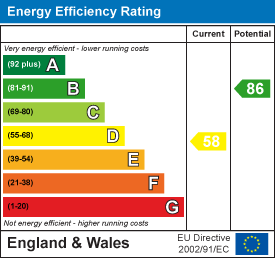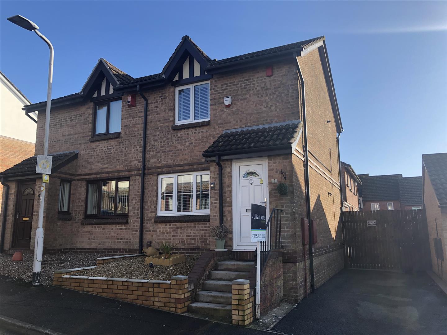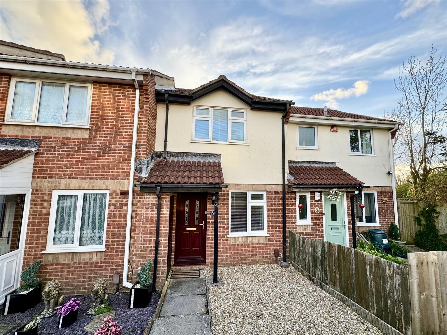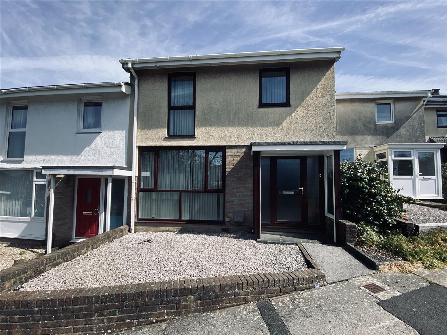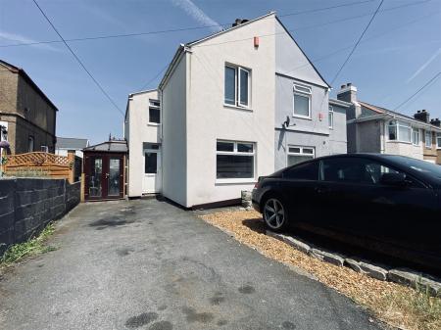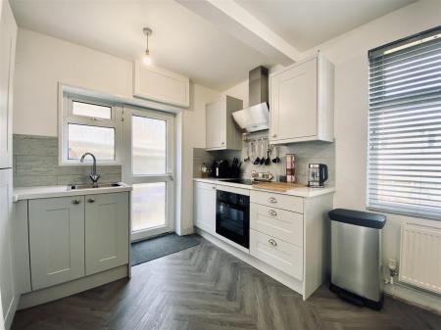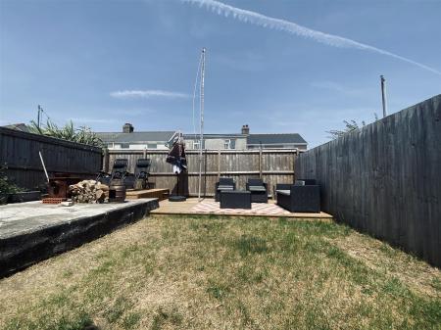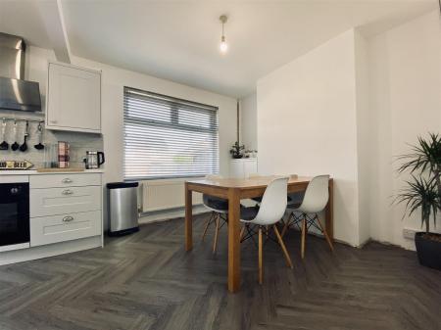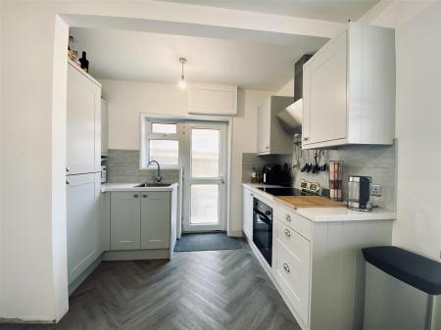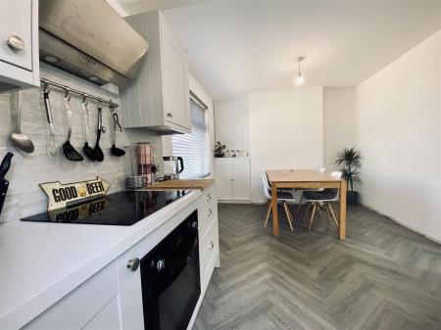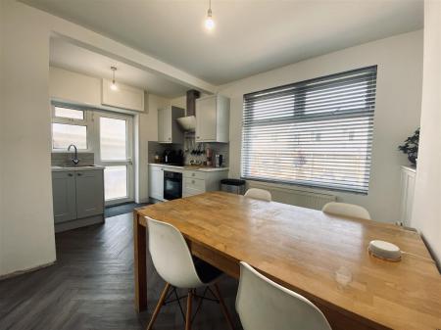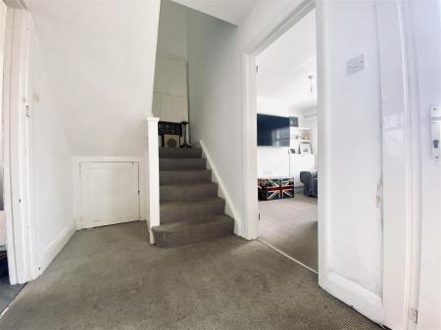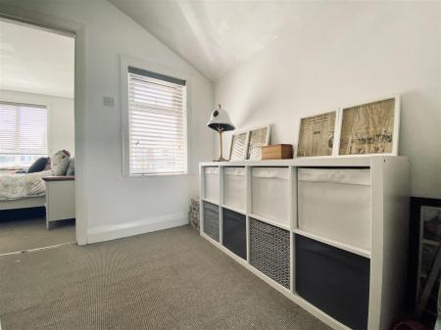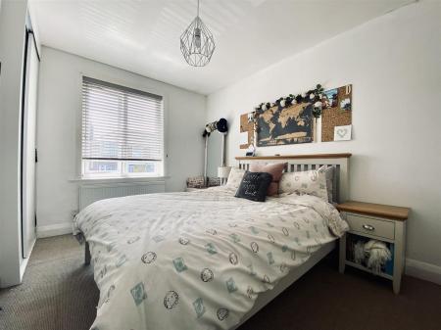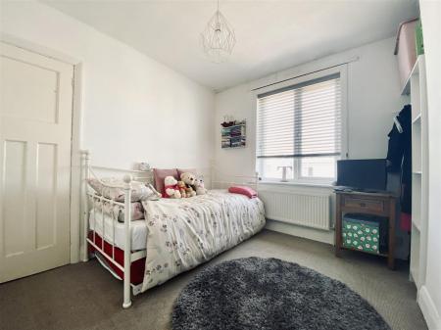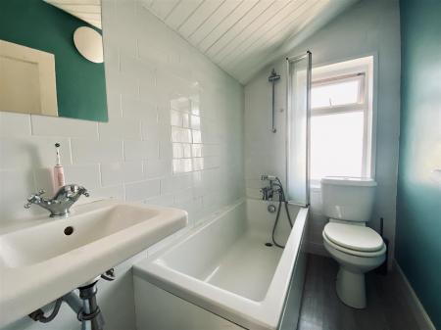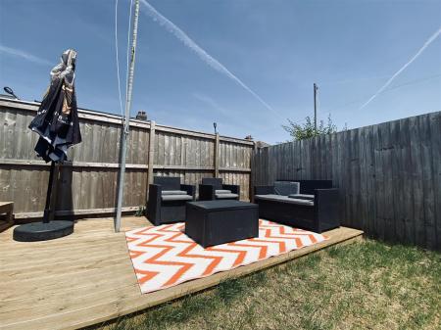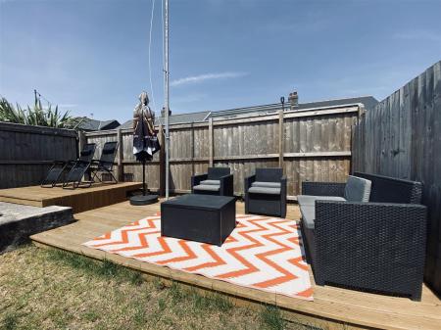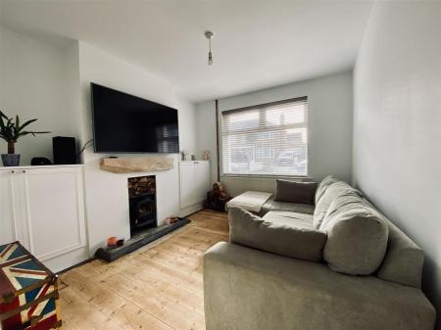- Semi-detached home
- Lounge
- Modern kitchen/diner
- 2 bedrooms
- Bathroom
- Side porch
- Gas central heating
- Double-glazing
- Enclosed rear garden
- Off road parking for 3 vehicles
2 Bedroom Semi-Detached House for sale in Plymouth
2-bedroom semi detached family home with off-road parking for a couple of vehicles & a lovely rear garden - perfect for entertaining. The accommodation comprises an entrance hall, lounge, modern open plan kitchen/diner, side porch, 2 bedrooms & family bathroom. Ideal purchase for an investment or first-time buyer.
Kings Rd Higher St Budeaux, Plymouth Pl5 2Pf -
Accommodation - uPVC double glazed door opening into the entrance hall.
Entrance Hall - 4.42 x 1.84 (14'6" x 6'0") - Staircase rising to the first floor landing with under-stairs storage cupboard. Doorways opening into the lounge and kitchen/diner.
Lounge - 3.67 x 3.11 (12'0" x 10'2") - uPVC double-glazed window to the front. Exposed wooden floorboards. Fitted storage cupboards to both chimney breast recesses with shelving above. Television point.
Kitchen/Diner - 4.49 x 3.06 (14'8" x 10'0") - Open plan with modern matching base and wall mounted units incorporating roll-edged laminate work tops and inset 4-ring ceramic hob with filter hood over, stainless-steel sink unit with mixer tap and tiled splash-backs. Integrated oven, washing machine and fridge freezer. Ample space for a dining table. Herringbone-style laminate wood flooring. uPVC double-glazed windows to the rear and side. uPVC obscured double-glazed door providing access to the side and rear garden.
First Floor Landing - Access hatch to roof void. Doors providing access to the first floor accommodation. uPVC double gazed window to front.
Bedroom One - 3.66 x 2.60 (12'0" x 8'6") - uPVC double-glazed window to the front. Fitted wardrobes to both chimney breast recesses.
Bedroom Two - 3.01 x 3.06 max (9'10" x 10'0" max) - uPVC double-glazed window to the rear. Fitted hanging rail to both chimney breast recesses - one with shelving.
Bathroom - 2.01 x 1.34 (6'7" x 4'4") - Matching suite comprising panelled bath with mixer shower attachment, wall-mounted sink and close-coupled wc. Obscured uPVC double-glazed window to the rear.
Side Porch - 2.57 x 1.69 (8'5" x 5'6") - Constructed beneath a polycarbonate roof with uPVC double glazed windows to the side. uPVC double-glazed doors to the front and rear.
Outside - Off-road parking for a couple of vehicles to the fore of the property. To the rear the garden is perfect for entertaining, with a section of lawn and a lovely, decked seating area.
Agent's Note - Plymouth City Council
Council Tax Band: B
Important information
Property Ref: 11002701_32842529
Similar Properties
2 Bedroom Terraced House | Guide Price £180,000
Terraced character property conveniently located a short walk from the Ridgeway with accommodation briefly comprising lo...
2 Bedroom Terraced House | Offers Over £180,000
Well-presented period, terraced cottage within walking distance of the Ridgeway shopping area. The accommodation compris...
2 Bedroom Semi-Detached House | Offers Over £180,000
A semi-detached house situated in Chaddlewood. The accommodation comprises lounge, kitchen/diner, 2 bedrooms & a bathroo...
2 Bedroom Terraced House | £190,000
Terraced home, on a main bus route, being offered with no onward chain & accommodation briefly comprising an entrance po...
2 Bedroom Terraced House | £200,000
Mid-terraced property in a popular cul-de-sac location. The accommodation briefly comprises a lounge, kitchen/diner, 2 b...
3 Bedroom Terraced House | Offers Over £200,000
Terraced family home located in the Westfield area of Plympton & in need of modernisation. The accommodation comprises a...

Julian Marks Estate Agents (Plympton)
Plympton, Plymouth, PL7 2AA
How much is your home worth?
Use our short form to request a valuation of your property.
Request a Valuation



