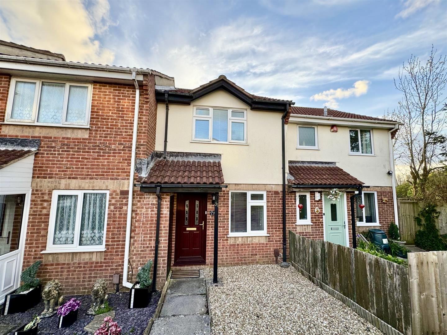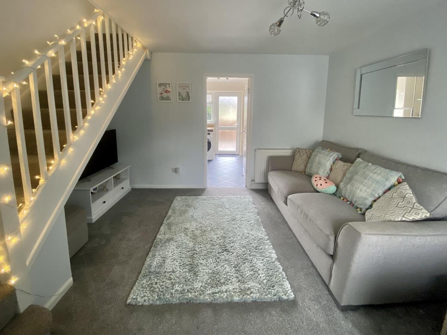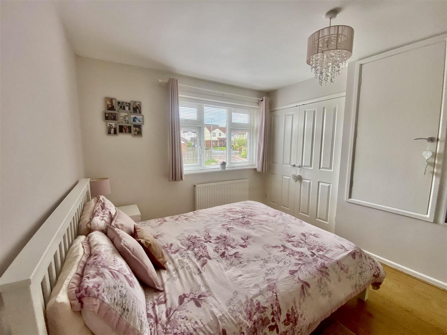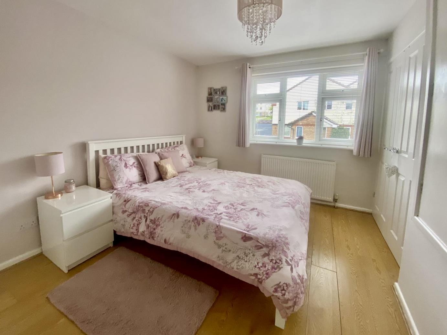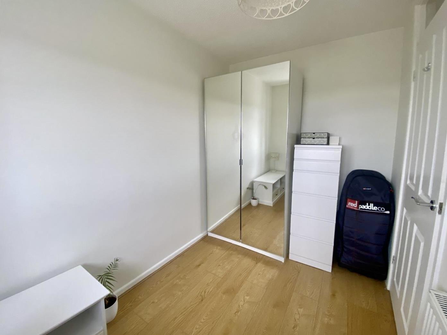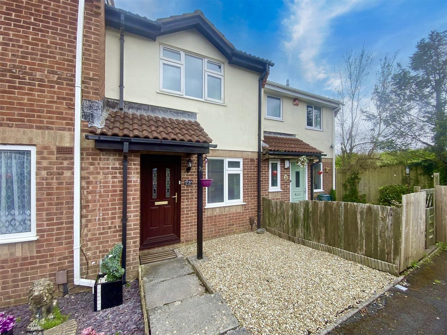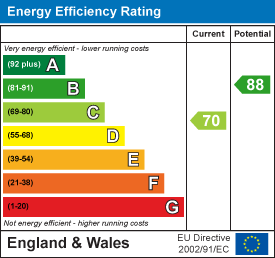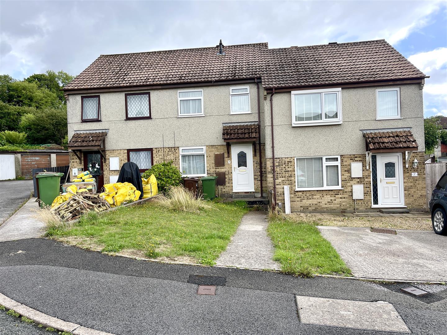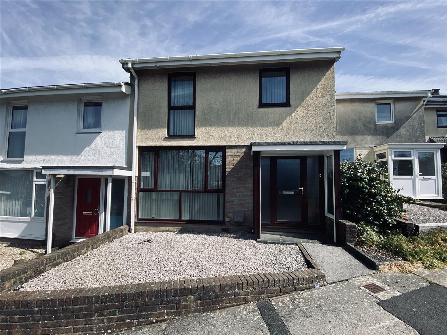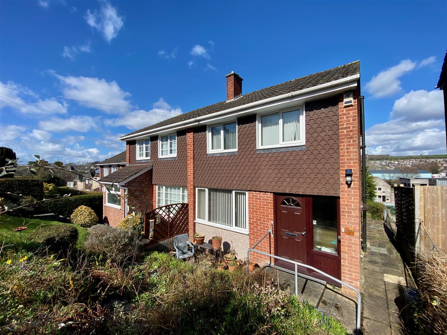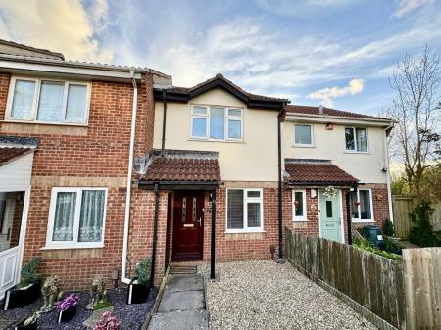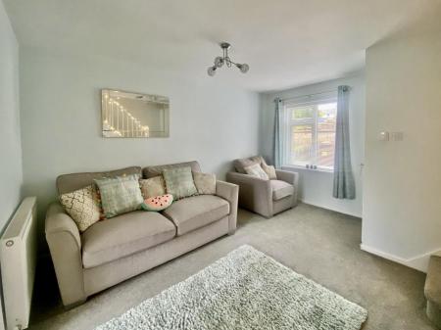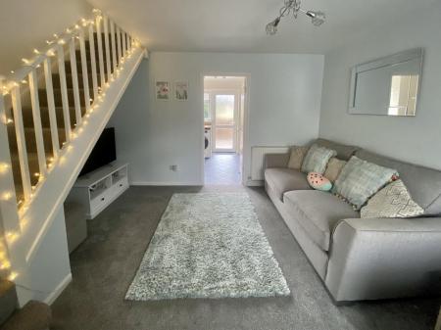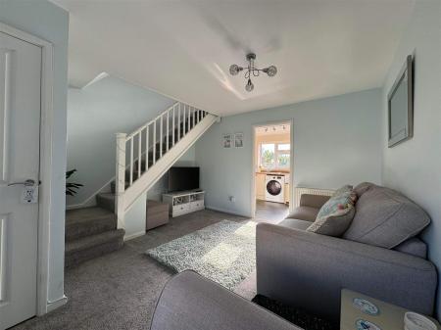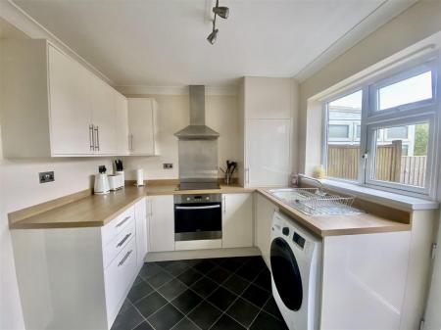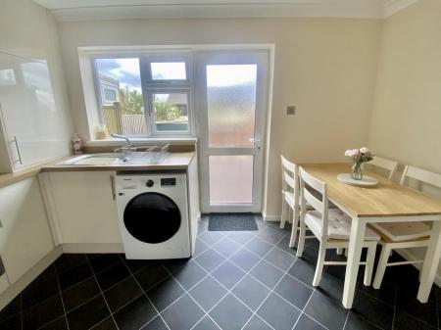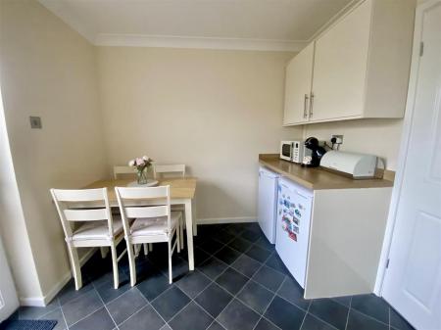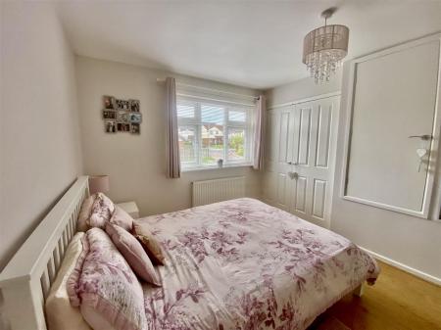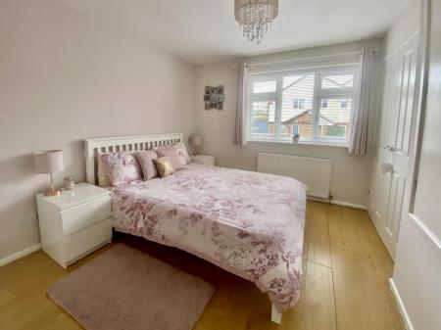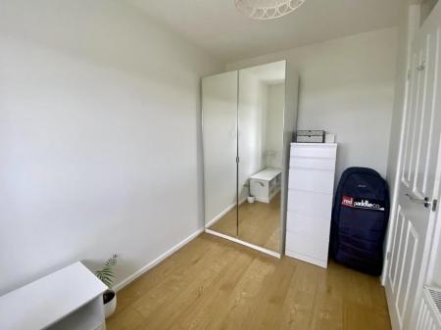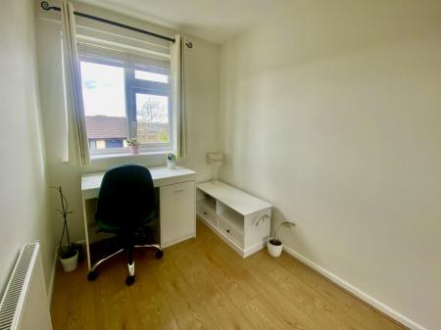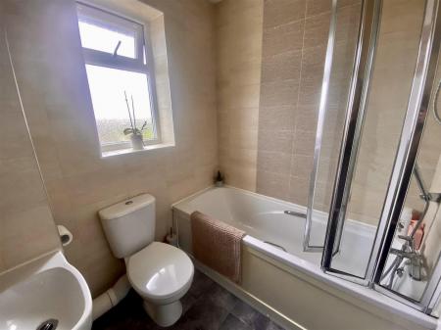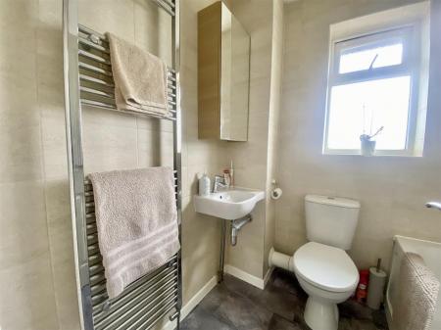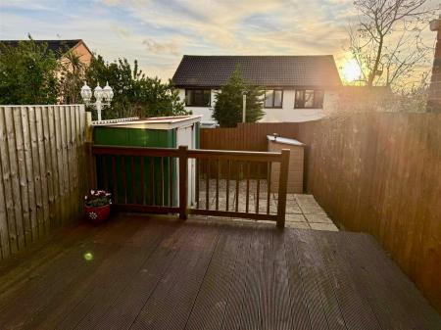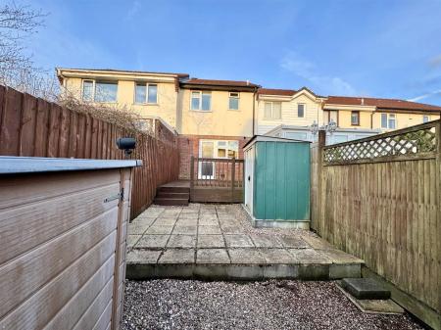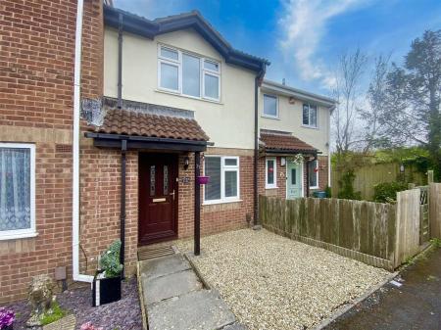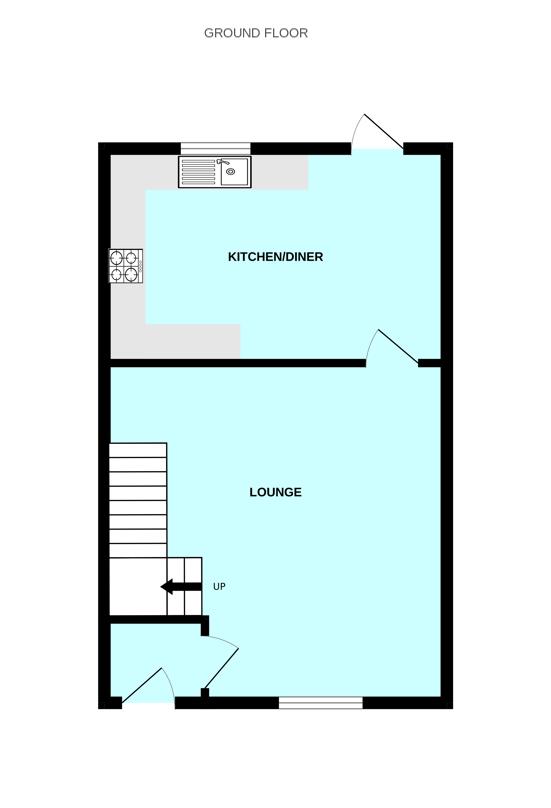- Mid-terraced house
- Popular cul-de-sac location
- Lounge
- Kitchen/diner
- Two bedrooms
- Bathroom
- Rear garden
- Two allocated parking spaces
- Double-glazing
- Gas central heating
2 Bedroom Terraced House for sale in Plymouth
Mid-terraced property in a popular cul-de-sac location. The accommodation briefly comprises a lounge, kitchen/diner, 2 bedrooms & bathroom. Enclosed rear garden. 2 allocated parking spaces. uPVC double-glazing & gas central heating.
Aspen Gardens, Plympton, Plymouth Pl7 2Gd -
Accommodation - uPVC double-glazed door, with inset obscured glass panel, opening into the entrance vestibule.
Entrance Vestibule - Door providing access into the lounge/diner. Consumer unit.
Lounge - 4.170 x 3.874 (13'8" x 12'8") - Stairs ascending to the first floor landing. Door opening into the kitchen. uPVC double-glazed window to the front elevation.
Kitchen/Diner - 3.875 x 2.601 (12'8" x 8'6") - Fitted with a matching range of high-gloss base and wall-mounted units incorporating wood-effect square-edged work surfaces with Zanussi induction hob and extractor hood, stainless-steel sink and drainer. Integrated Zanussi oven. Spaces for under-counter fridge and under-counter freezer. Space for under-counter washing machine. Worcester Bosch combi-boiler housed in cupboard. uPVC double-glazed window to the rear elevation overlooking the garden. uPVC double-glazed door, with inset obscured glass panel.
First Floor Landing - Doors providing access to the first floor accommodation. Access hatch to partially-boarded, insulated loft void with lighting.
Bathroom - 1.867 x 1.688 (6'1" x 5'6") - Fitted with a matching suite comprising panel bath with Mira electric shower plus mains-fed hand-held shower with a glass bi-folding shower screen, wash handbasin with mixer tap and wall-mounted mirrored vanity cupboard over and close-coupled wc. Chrome heated towel rail. Extractor fan. Obscured uPVC double-glazed window to the rear elevation.
Bedroom One - 3.643 x 2.964 (11'11" x 9'8") - uPVC double-glazed window to the front elevation. Built-in double wardrobes. Built-in above-stairs storage cupboard.
Bedroom Two - 3.145 x 1.914 (10'3" x 6'3") - uPVC double-glazed window to the rear elevation overlooking the garden. Wood-effect laminate flooring.
Outside - The property is accessed via a pathway leading to the front door. There are 2 allocated parking spaces to the front. The rear garden is fully-enclosed by feather-board fencing and has a westerly-facing aspect. Laid for ease of maintenance it consists of an area of decking with a storage shed with another area of patio and the remaining area laid to stone chippings. Rear gate providing pedestrian access to the service lane. Outside water tap. Outside double socket.
Council Tax - Plymouth City Council
Council tax band B
Important information
Property Ref: 11002701_33076490
Similar Properties
2 Bedroom Terraced House | £200,000
Modern-built mid-terraced 2-storey house that has been rented out for some years. The well-proportioned accommodation co...
3 Bedroom Terraced House | Offers Over £200,000
Terraced family home located in the Westfield area of Plympton & in need of modernisation. The accommodation comprises a...
2 Bedroom Terraced House | £190,000
Terraced home, on a main bus route, being offered with no onward chain & accommodation briefly comprising an entrance po...
3 Bedroom Semi-Detached House | £210,000
Semi-detached family home, situated close to local schools & main bus routes & being offered with no onward chain. The p...
3 Bedroom Semi-Detached House | £210,000
Semi-detached family home, in need of modernisation, with no chain. Situated within walking distance of the Ridgeway sho...
2 Bedroom Semi-Detached House | £210,000
Stunning semi-detached property tucked away in a cul-de-sac position within walking distance to the Ridgeway shopping ar...

Julian Marks Estate Agents (Plympton)
Plympton, Plymouth, PL7 2AA
How much is your home worth?
Use our short form to request a valuation of your property.
Request a Valuation
