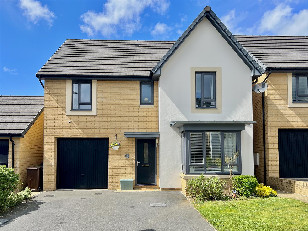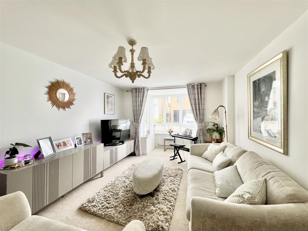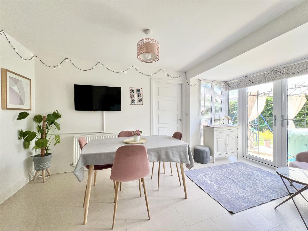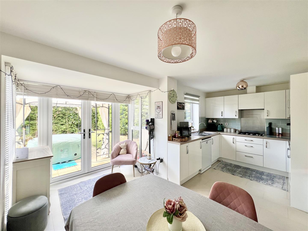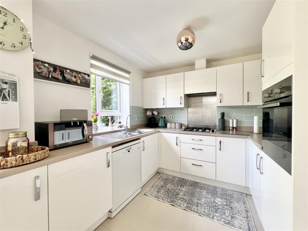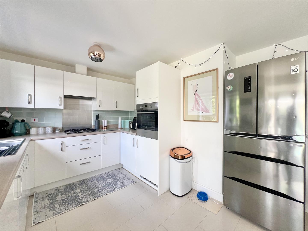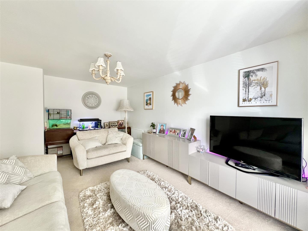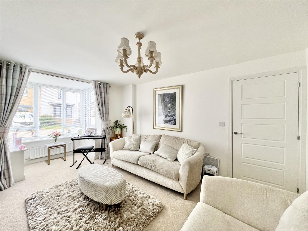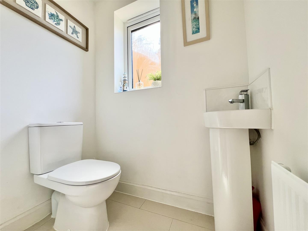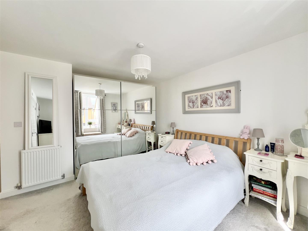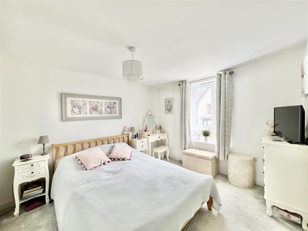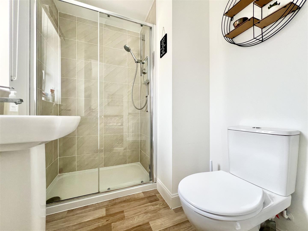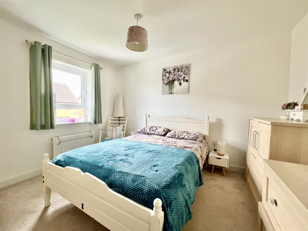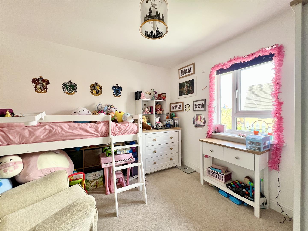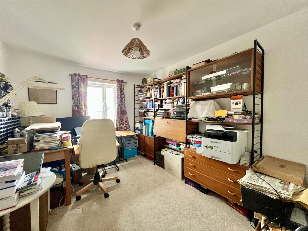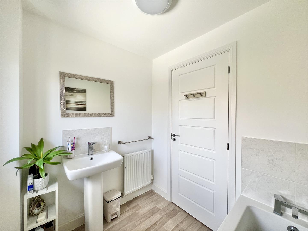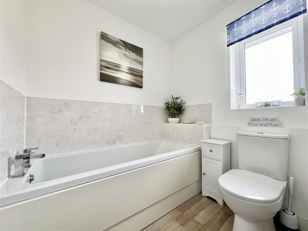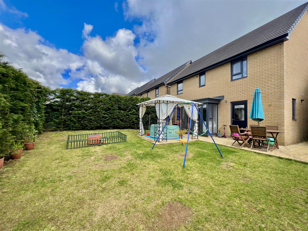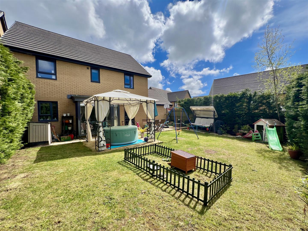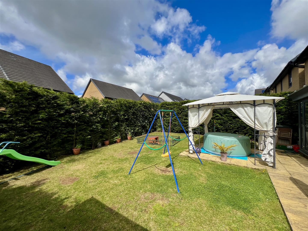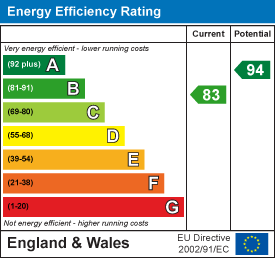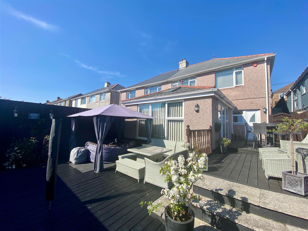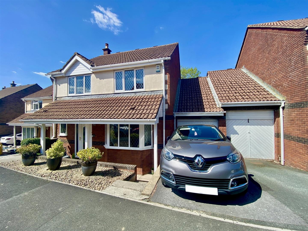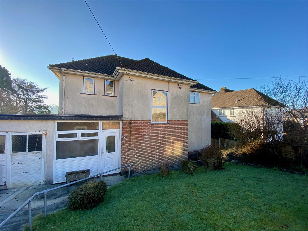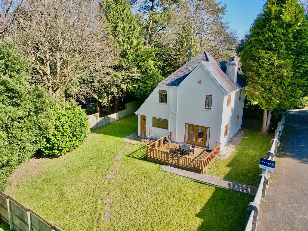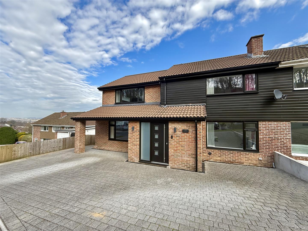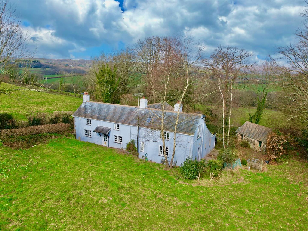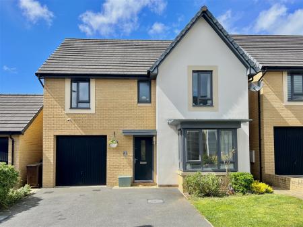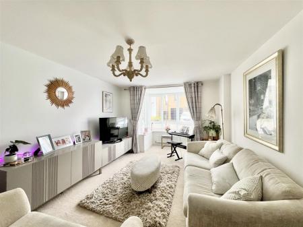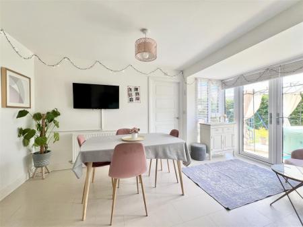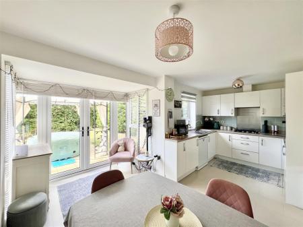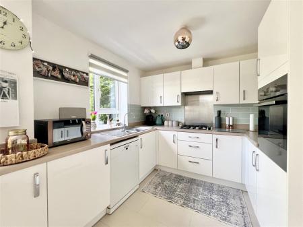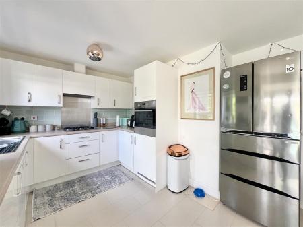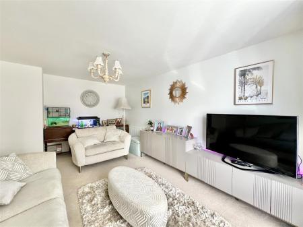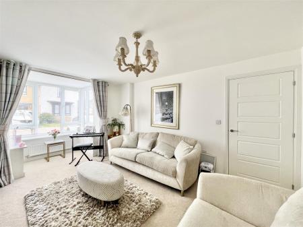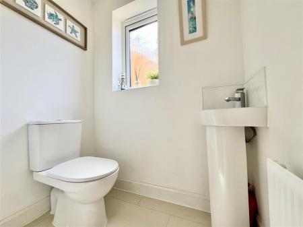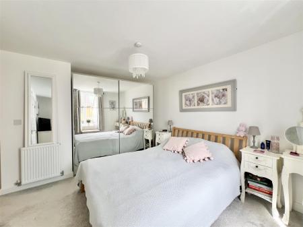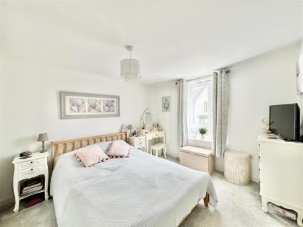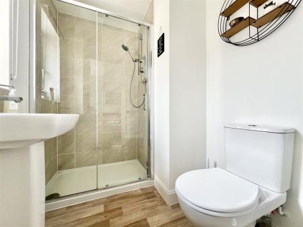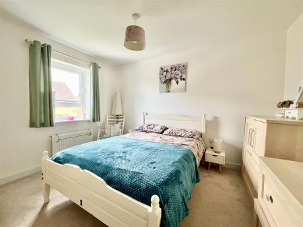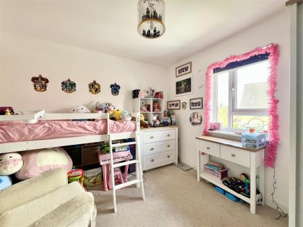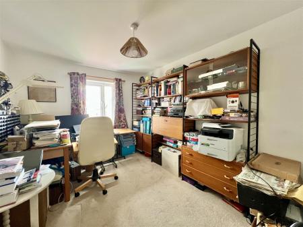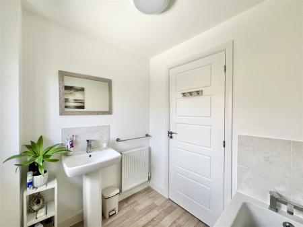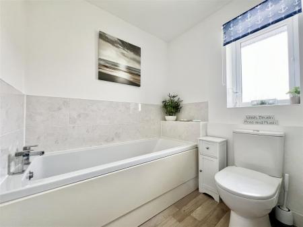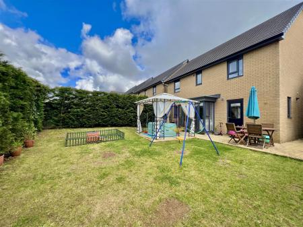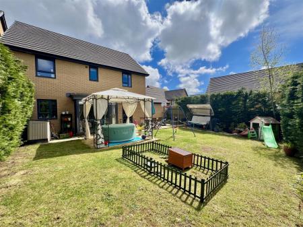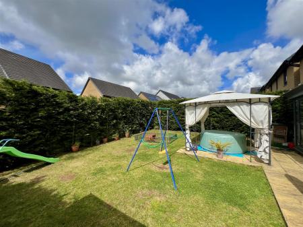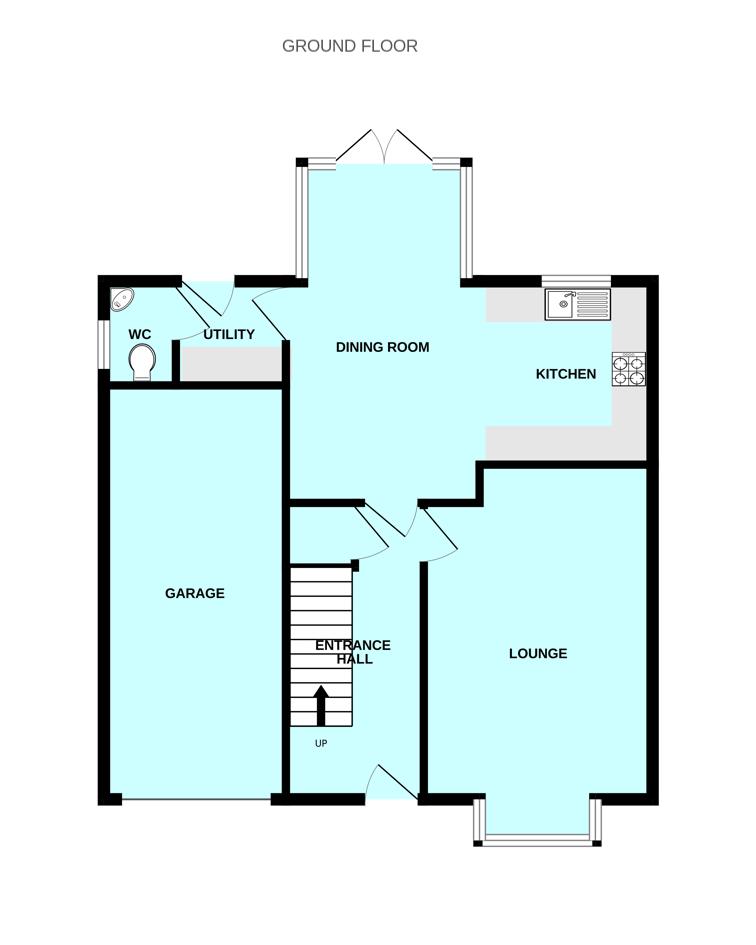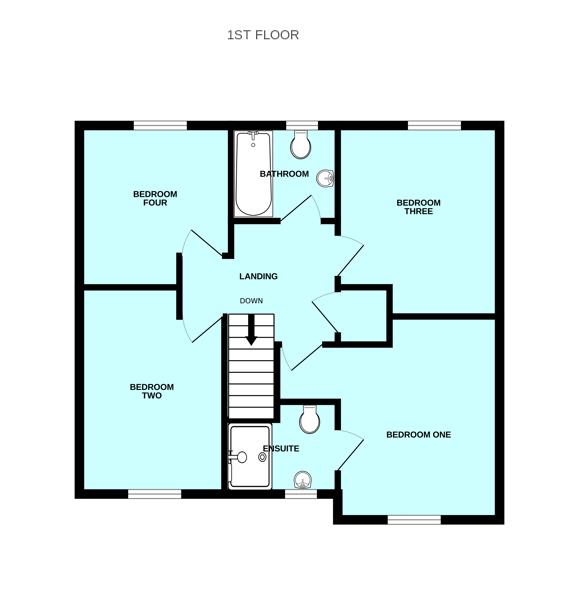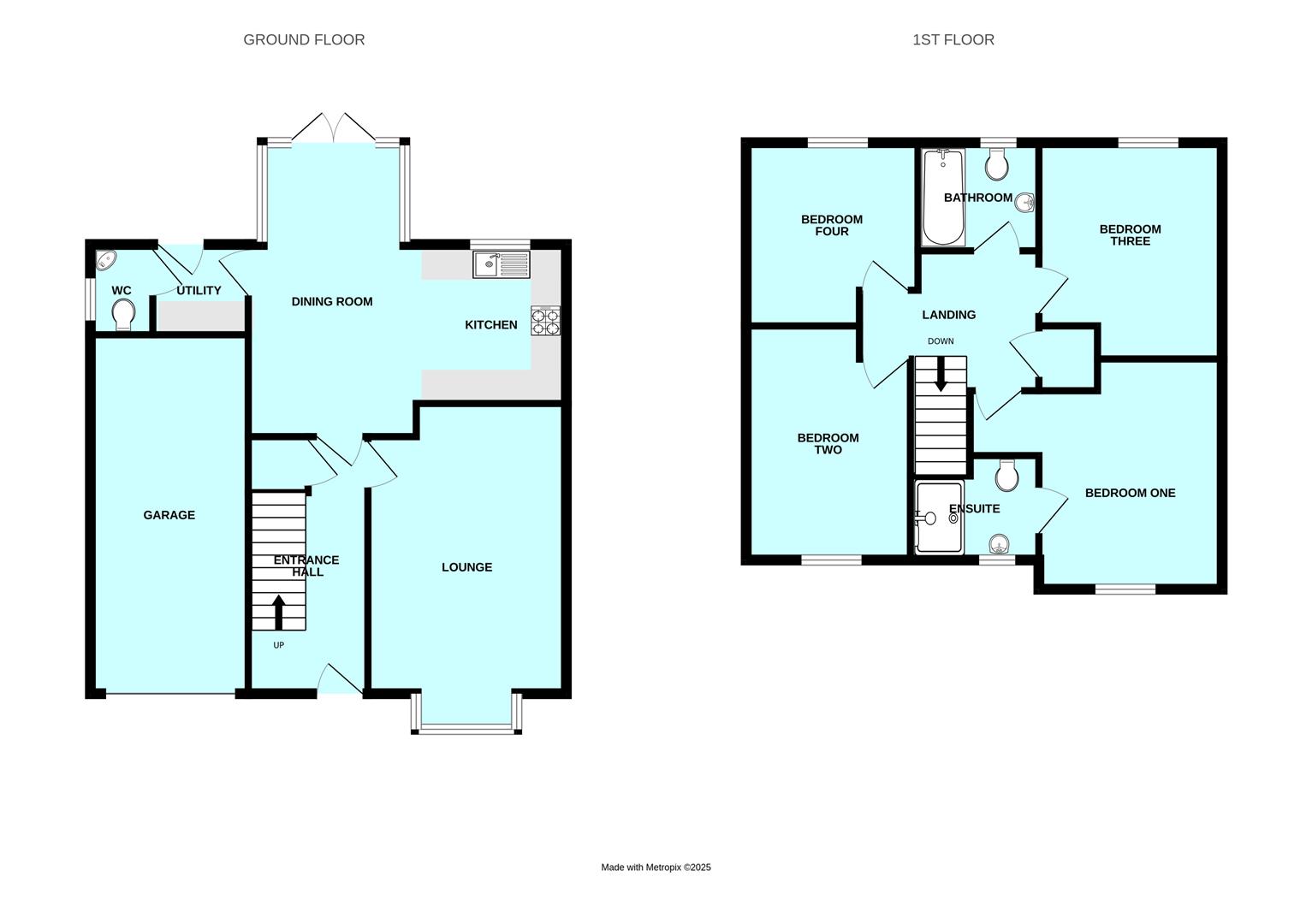- Wonderful detached family home
- Lounge
- Kitchen/diner & separate utility room
- Downstairs cloakroom
- 4 bedrooms
- Principal ensuite
- Garage
- Driveway for 2 cars
- Front & rear gardens
- Very well presented throughout
4 Bedroom Detached House for sale in Plymouth
Wonderfully-presented family home in the Chaddlewood area of Plympton, briefly comprising an entrance hall, lounge, kitchen/diner, utility room & downstairs cloakroom. Upstairs there are 4 good-sized bedrooms - the principal offering ensuite facilities - & a family bathroom. Outside a driveway provides off-road parking for 2 cars, with a garage & gardens to both the front & rear. The property is very spacious throughout & offers lots of natural light.
Conker Gardens, Plympton, Plymiouth Pl7 2Jf -
Accommodation - Composite door, with an inset obscured double-glazed panel, opening into the entrance hallway.
Entrance Hallway - 3.79 x 1.88 (12'5" x 6'2") - Doors opening to the lounge and kitchen/diner. Stairs ascending to the first floor landing with storage cupboard beneath.
Lounge - 6.18 x 3.30 (20'3" x 10'9") - uPVC double-glazed square glazed bay to the front elevation.
Kitchen/Diner - 4.47m x 5.25m (14'7" x 17'2") - (4.47m narrowing to 2.67m x 5.25m narrowing to 2.32m) (14'7" narrowing to 8'9" x 17'2" narrowing to 7'7") Fitted with a range of matching base and wall-mounted units incorporating a laminate roll-edged worktop with a 4-burner gas hob and stainless-steel one-&-a-half bowl inset sink unit with mixer tap. Integrated electric oven. Space for a dishwasher and fridge/freezer. Doors opening to the utility area. uPVC double-glazed patio doors opening to the rear garden.
Utility Room - 1.76 x 1.67 (5'9" x 5'5") - Worktop with storage cupboard beneath and space either side for a washing machine and tumble dryer. Door opening to the downstairs cloakroom. uPVC double-glazed door, with an inset glass panel, opening to the rear garden.
Downstairs Cloakroom - 1.56 x 0.96 (5'1" x 3'1") - Matching close-coupled toilet and a corner pedestal sink with mixer tap. Obscured uPVC double-glazed window to the side elevation.
First Floor Landing - 3.00 x 1.94 (9'10" x 6'4") - Doors providing access to the first floor accommodation. Airing cupboard. Access hatch, with pull-down ladder, to partially-boarded, insulated loft with power and lighting.
Bedroom One - 4.19m x 3.46m (13'8" x 11'4") - (4.196m narrowing to 3.15m x 3.46m) (13'9" narrowing to 10'4" x 11'4") uPVC double-glazed window to the front elevation. Door opening to the ensuite.
Ensuite - 2.08 x 1.64 (6'9" x 5'4") - Fully-tiled double shower cubicle. pedestal sink with mixer tap and close-coupled toilet. Obscured uPVC double-glazed window to the front elevation.
Bedroom Two - 3.51 x 3.0 (11'6" x 9'10") - uPVC double-glazed window to the rear elevation.
Bedroom Three - 3.95 x 2.75 narrowing to 1.75 (12'11" x 9'0" narro - Currently used as an office with a uPVC double-glazed window to the front elevation.
Bedroom Four - 2.93 x 2.87 (9'7" x 9'4") - uPVC double-glazed window to the rear elevation.
Family Bathroom - 2.05 x 1.89 (6'8" x 6'2") - Matching suite comprising panelled bath with a pedestal sink with mixer tap and close-coupled wc. Obscured uPVC double-glazed window to the rear elevation.
Outside - The property is approached via a driveway providing off-road parking for 2 vehicles, in turn leading to the garage, with an area of lawn and bordering shrubs. To the side of the property a gate provides access to the fully-enclosed westerly-facing rear garden surrounded by a fence, with conifers providing additional privacy. The garden is on a level plot and includes a patio area perfect for outside dining, with the remainder laid to lawn.
Single Garage - Up-&-over door. Power and lighting. Boiler and consumer unit.
Council Tax - Plymouth City Council
Council Tax Band: D
Plympton Services - The property is connected to all the mains services: gas, electricity, water and drainage.
What3words - ///puts.office.jukebox
Property Ref: 11002701_33864028
Similar Properties
Molesworth Road, Plympton, Plymouth
4 Bedroom Semi-Detached House | £450,000
Expansive family home situated in the popular Woodford area with spacious, well-presented accommodation. On the ground l...
4 Bedroom Link Detached House | £425,000
Wonderfully-presented family home situated in the popular Chaddlewood area & briefly comprising an entrance porch & hall...
3 Bedroom Detached House | Offers Over £400,000
Detached Triscott-built family home situated in a very sought-after area. Requiring modernisation the spacious accommoda...
2 Bedroom Detached House | £475,000
Unique detached property, nestled away in the grounds of St Elizabeth House, situated in a spot of tranquility & natural...
4 Bedroom Semi-Detached House | Offers Over £480,000
An exceptional, one-off 4-bedroom property which has been extensively renovated & is now an extremely modern, attractive...
4 Bedroom Farm House | Guide Price £750,000
A superb opportunity to acquire this detached farmhouse, with acreage, in a rural setting, offering a high degree of pri...

Julian Marks Estate Agents (Plympton)
Plympton, Plymouth, PL7 2AA
How much is your home worth?
Use our short form to request a valuation of your property.
Request a Valuation
