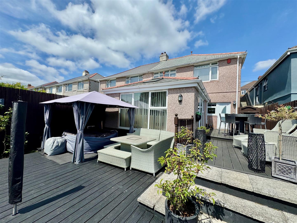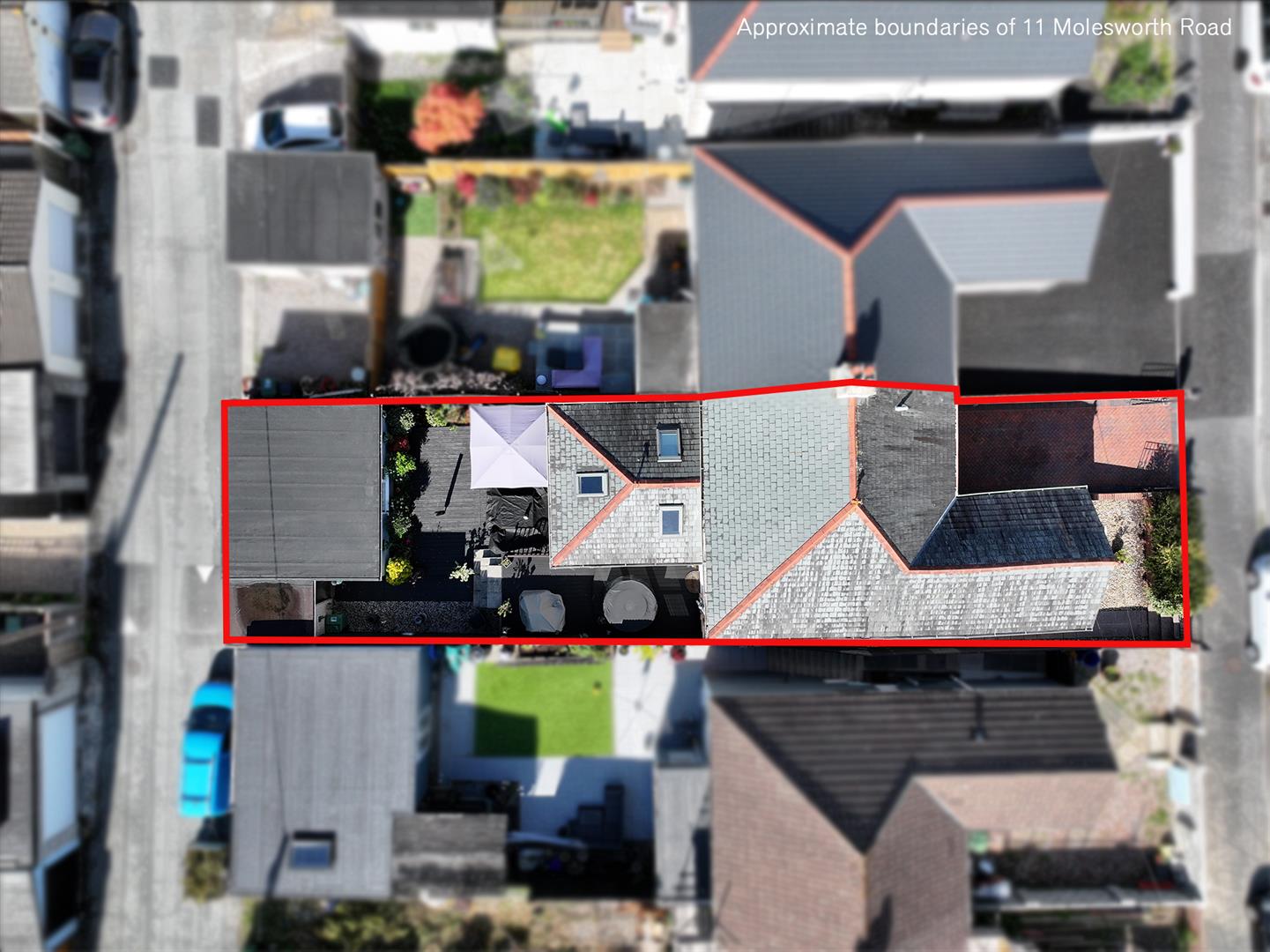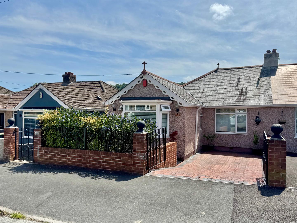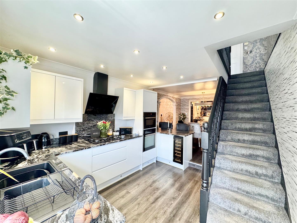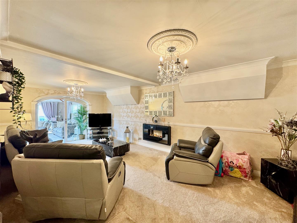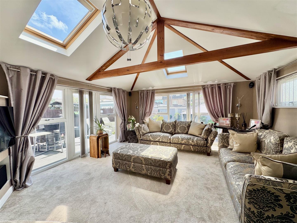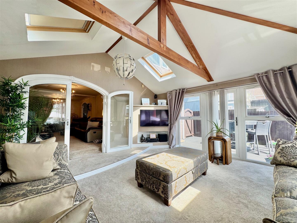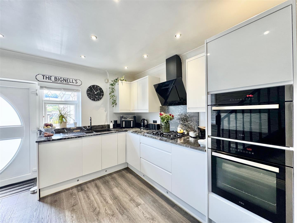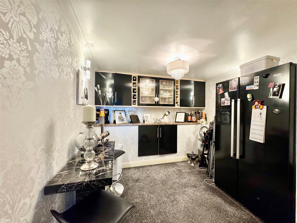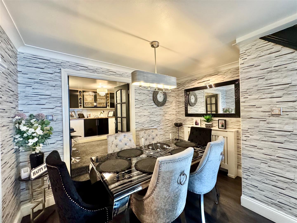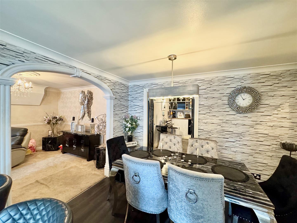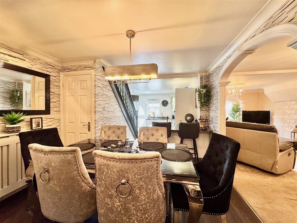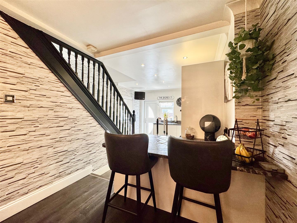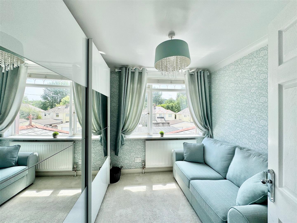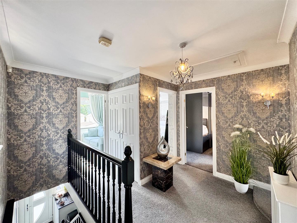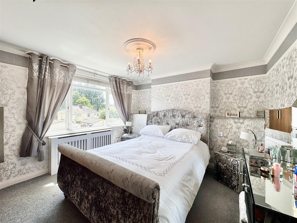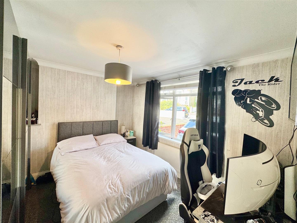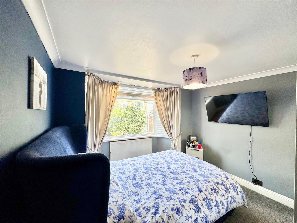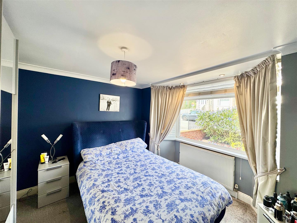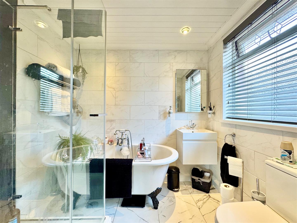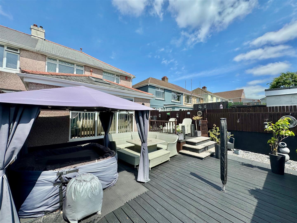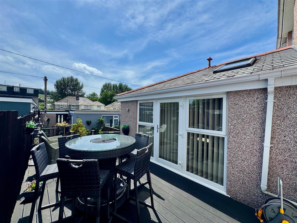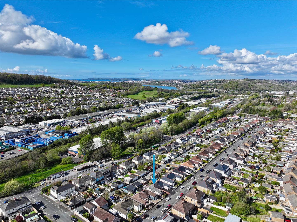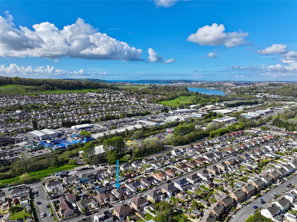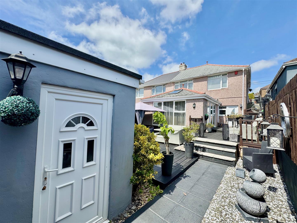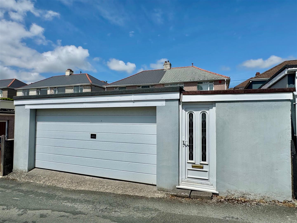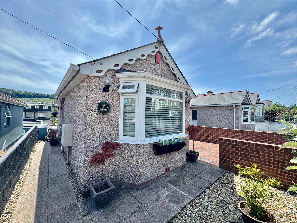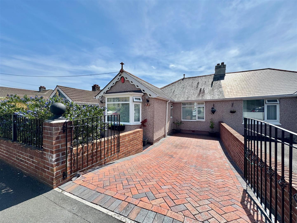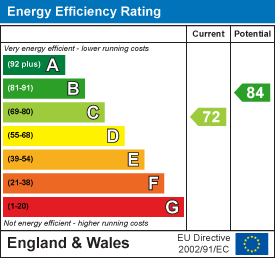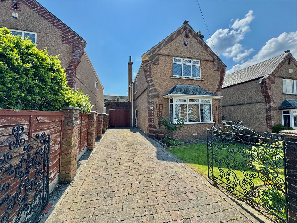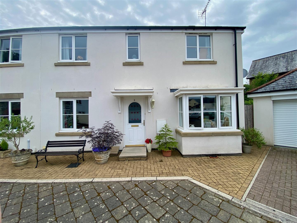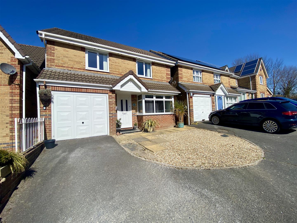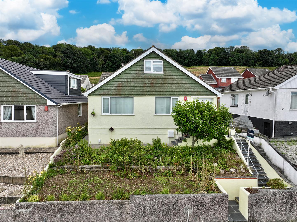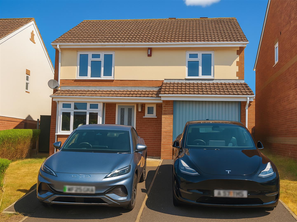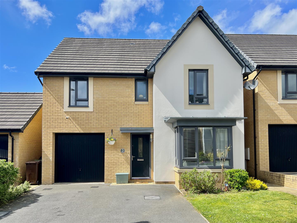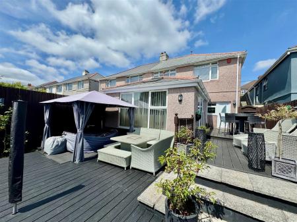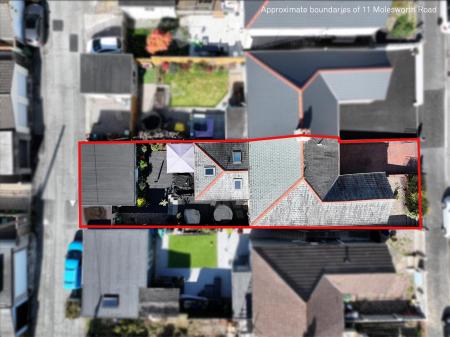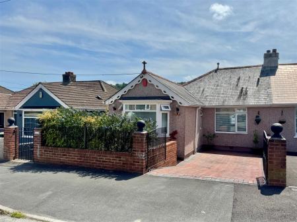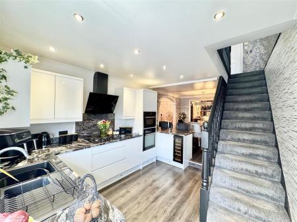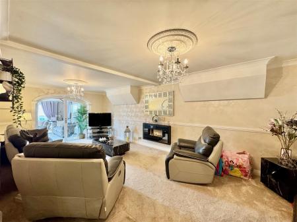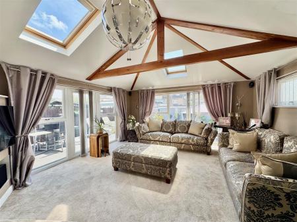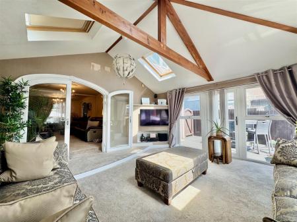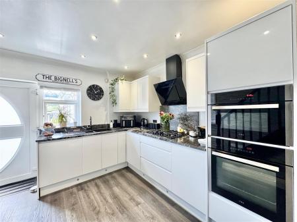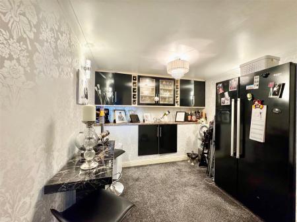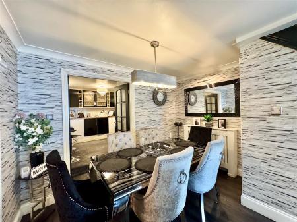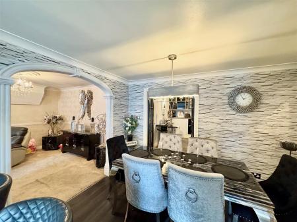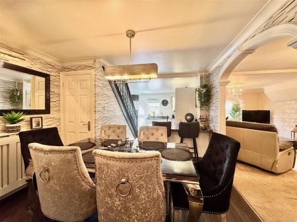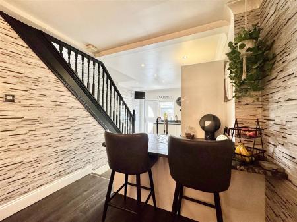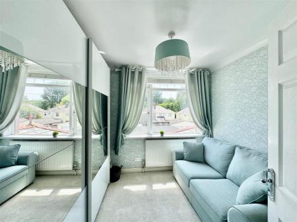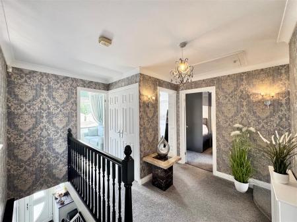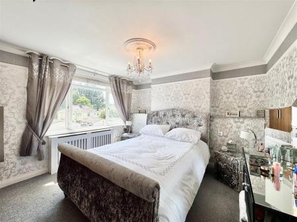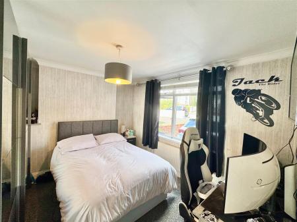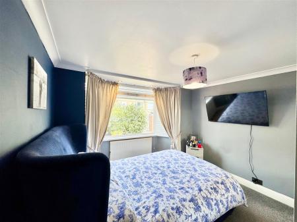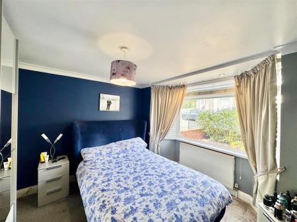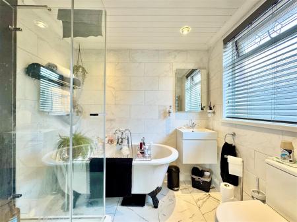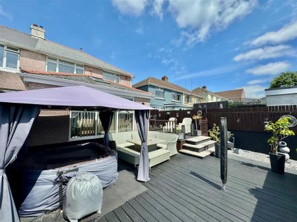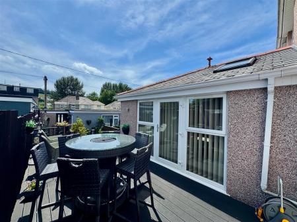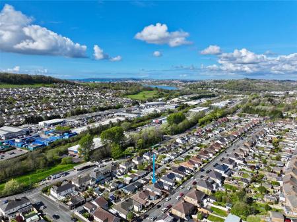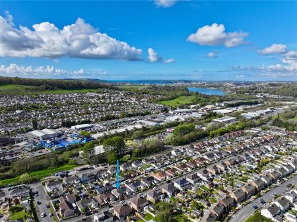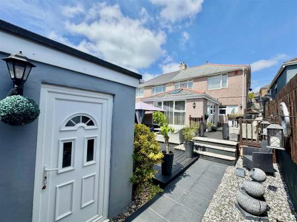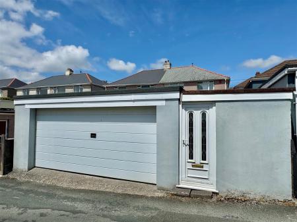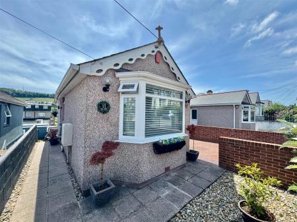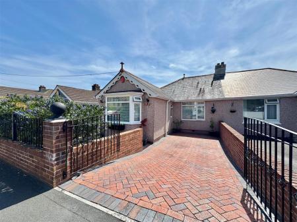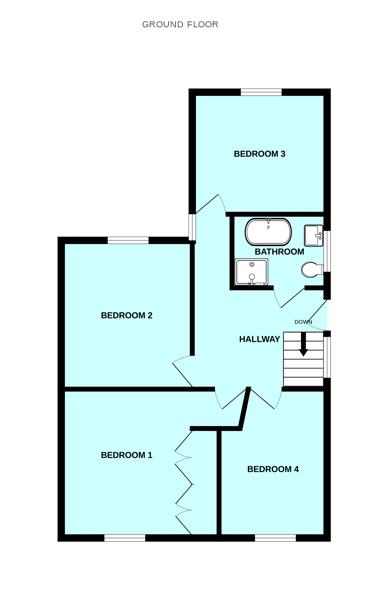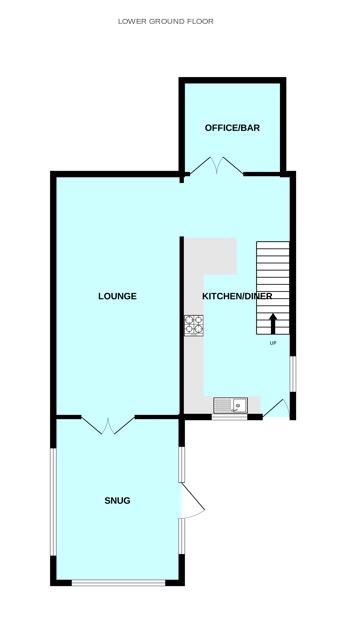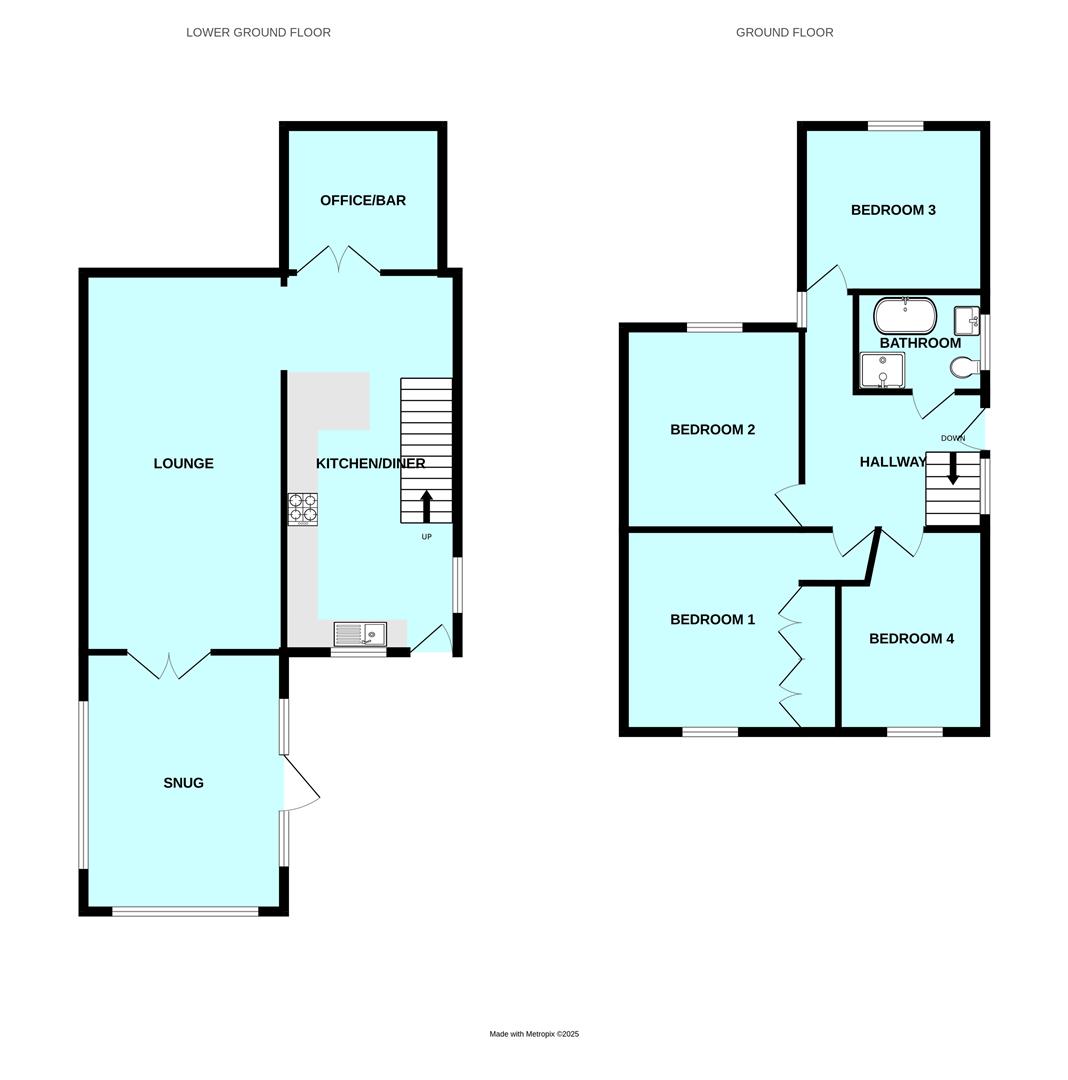- Extremely spacious semi-detached house
- Central location
- Lounge
- Kitchen/diner
- Snug & office/bar
- 4 bedrooms
- Family bathroom
- Front & enclosed, sunny rear garden
- Double garage & driveway
- Well decorated throughout
4 Bedroom Semi-Detached House for sale in Plymouth
Deceptively expansive family home which needs to be seen to appreciate just how much accommodation is included. Situated in the popular Woodford area with a double garage, on the ground level is an entrance hall, 4 bedrooms and a bathroom with downstairs hosting a kitchen/diner, office/bar, lounge and a separate snug. Outside, to the front there is a driveway and a low-maintenance garden and to the rear there is a sunny, enclosed garden.
Molesworth Road, Plympton, Plymouth Pl7 4Nt -
Accommodation - Composite door, with inset glazed glass, opening into the entrance hall.
Entrance Hall - Doors leading to the bedrooms and family bathroom. Storage cupboard. uPVC double-glazed window to the side elevation. Drop-down loft access hatch. Stairs descending to the kitchen/diner.
Bedroom One - 3.64 x 3.39 (11'11" x 11'1") - A light, airy room with uPVC double-glazed windows to the rear elevation. Built-in wardrobes and drawers.
Bedroom Two - 3.65 x 3.21 (11'11" x 10'6") - uPVC double-glazed window to the front elevation.
Bedroom Three - 3.31 x 2.99 (10'10" x 9'9") - uPVC double-glazed window to the front elevation.
Bedroom Four - 2.96 x 2.65 (9'8" x 8'8") - uPVC double-glazed window to the rear elevation.
Bathroom - 2.33 x 1.08 (7'7" x 3'6") - Modern, stylish bathroom including a claw-footed bath with mixer tap and shower attachment, corner shower unit with electric waterfall attachment, wall-mounted wash handbasin with mixer tap and storage beneath and low-level wc. Chrome heated towel rail. Obscured uPVC double-glazed window to the side elevation.
Kitchen/Diner - 6.77 x 3.16 (22'2" x 10'4") - Fitted with a matching range of white high-gloss base and wall-mounted units incorporating a marble-effect composite worktop with an inset 5-burner gas hob and extractor over. Inset one-&-a-half bowl composite sink unit with mixer tap. Breakfast bar. Integrated washing machine, oven, separate grill and wine cooler. Under-stairs storage cupboard. Open plan access through to the lounge. Double doors, with inset glass panelling, opening to the bar/office. Composite door, with inset obscured glass, opening to the garden. LED skirting lights.
Office/Bar - 2.86 x 2.68 (9'4" x 8'9") - Range of black high-gloss units incorporating a roll-edged stone-effect laminate worktop. Space for an American-style fridge/freezer.
Lounge - 6.84 x 3.61 (22'5" x 11'10") - A very spacious, beautifully decorated room with 2 ornate ceiling roses. Wall-mounted electric fire. Ornate archway. Double uPVC double-glazed doors, with inset glass panelling, opening to the snug.
Snug - 4.68 x 4.59 (15'4" x 15'0") - Another very spacious, bright room with exposed wooden beams. Very much a family room with uPVC double-glazed patio door to the side elevation opening to the decking, with uPVC double-glazed windows to either side and an obscured uPVC double-glazed window to the opposite side elevation. Full-height uPVC double-glazed window to the rear elevation. 3 Velux roof windows with pull-down blinds.
Double Garage - Electric up-&-over door. Power and lighting.
Outside - The property is approached via a brick-paved driveway, bordered on one side by an area of decorative stones and pebbles. A walkway leads around the side of the property towards the entrance door, with steps descending to a wooden gate providing access to the rear garden. The rear garden is fully-enclosed, laid to tiers, with low maintenance in mind, and ideal for entertaining. The garden includes areas of decking, with decorative pot plants, shrubs and flowers, bordered by stone chippings. A slabbed walkway leads to a rear door and also to the side entrance into the double garage. The garden has external power and an external tap. In addition, there is a bin storage area where a uPVC double-glazed door opens to the service lane.
Council Tax - Plymouth City Council
Council Tax Band: B
Services - The property is connected to all the mains services: gas, electricity, water and drainage.
What3words - ///toast.corn.such
Property Ref: 11002701_33818548
Similar Properties
3 Bedroom Detached House | £400,000
1930s property, in a prime location close to the Ridgeway shopping area, with a beautiful south-facing rear garden & an...
4 Bedroom End of Terrace House | £400,000
Wonderfully-presented end-terraced house situated in a quiet cul-de-sac in the St Maurice area of Plympton with accommod...
3 Bedroom Detached House | £380,000
This bright, spacious family home is situated in a quiet cul-de-sac, benefiting from a vast amount of modernisation & up...
4 Bedroom Detached House | £425,000
Beautifully-presented detached family home situated in an elevated position within the Merafield area of Plympton. The g...
4 Bedroom Detached House | Offers Over £425,000
Wonderfully-presented family home, situated in a quiet cul-de-sac, in the Newnham Downs area of Plympton. Being offered...
4 Bedroom Detached House | £425,000
Wonderfully-presented family home in the Chaddlewood area of Plympton, briefly comprising an entrance hall, lounge, kitc...

Julian Marks Estate Agents (Plympton)
Plympton, Plymouth, PL7 2AA
How much is your home worth?
Use our short form to request a valuation of your property.
Request a Valuation
