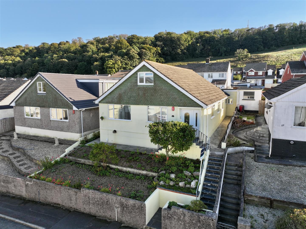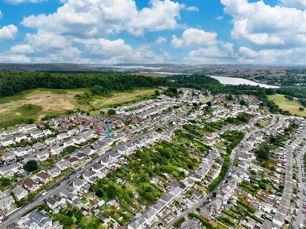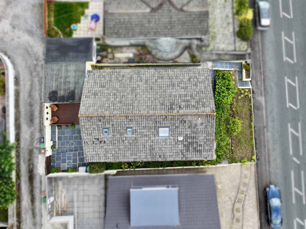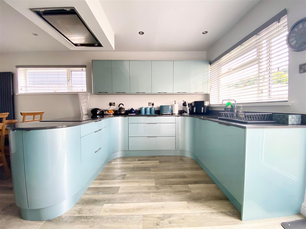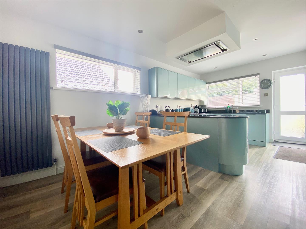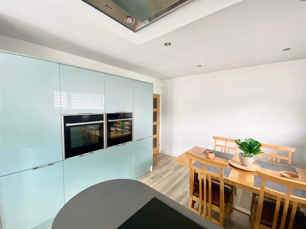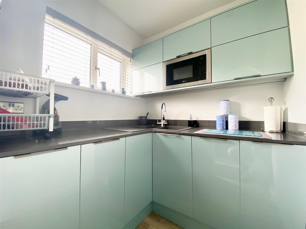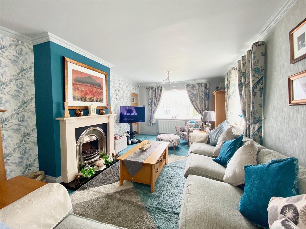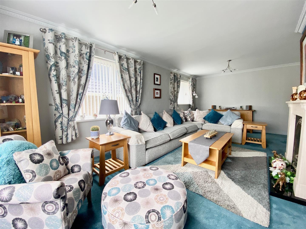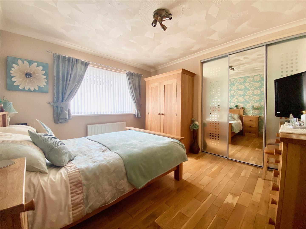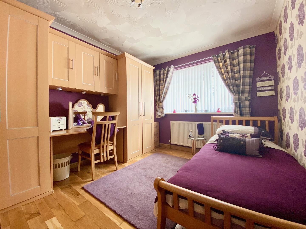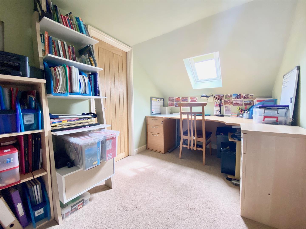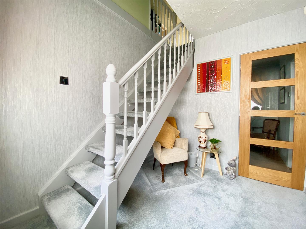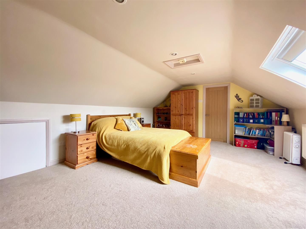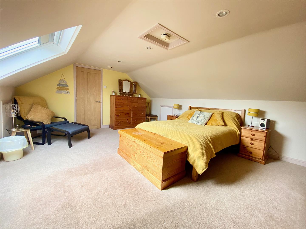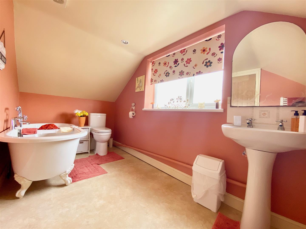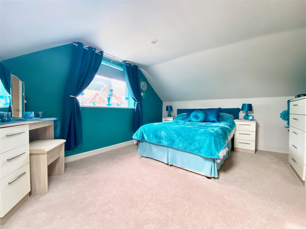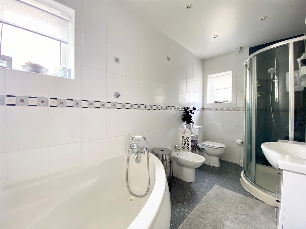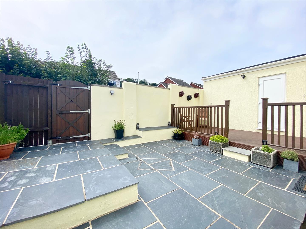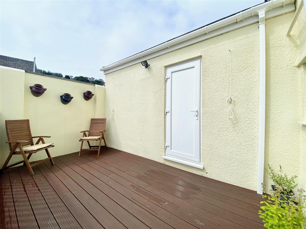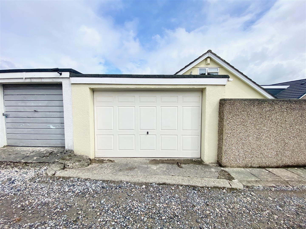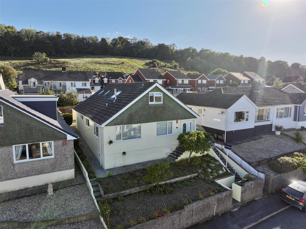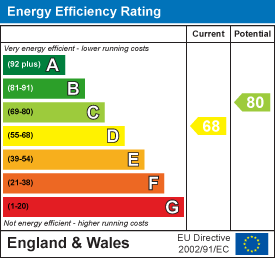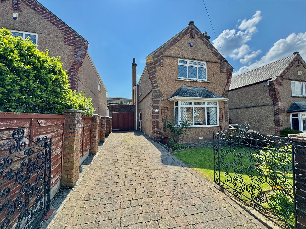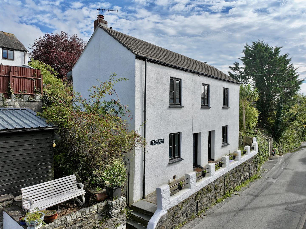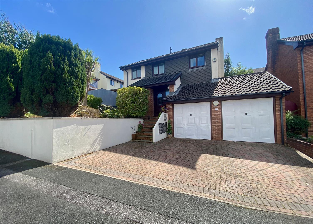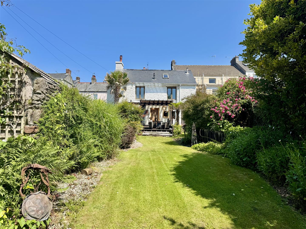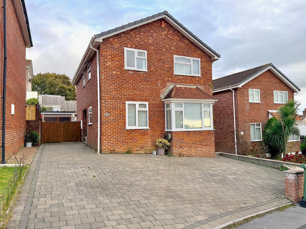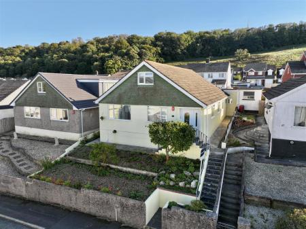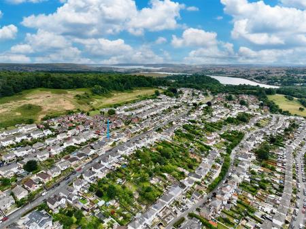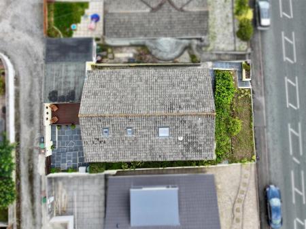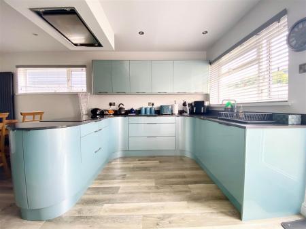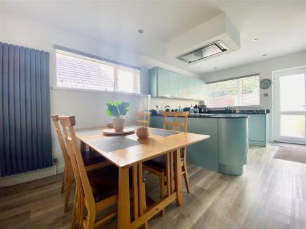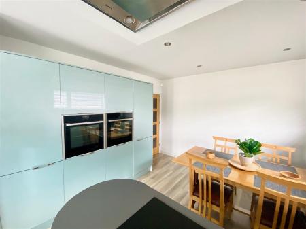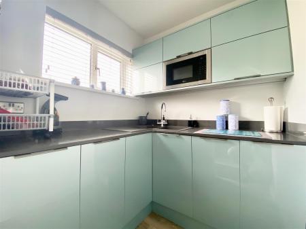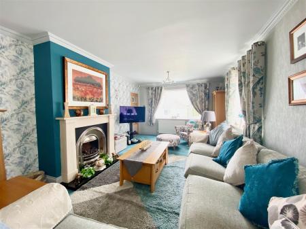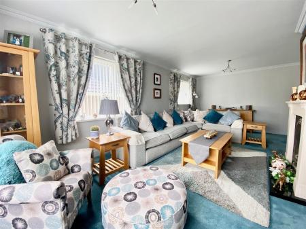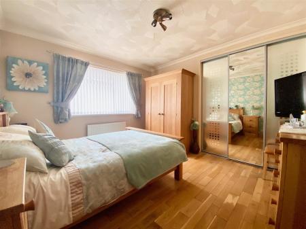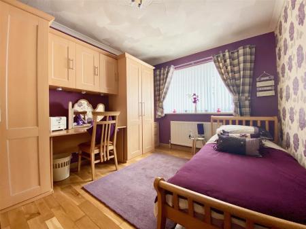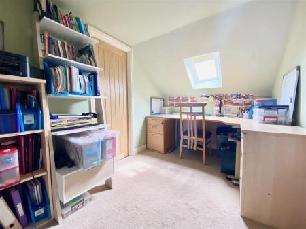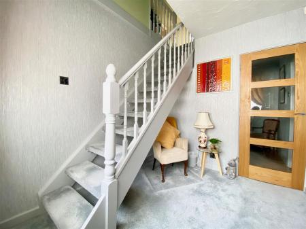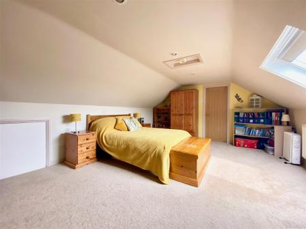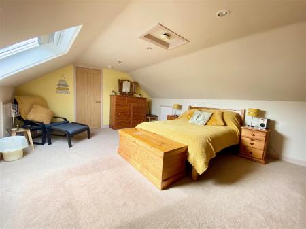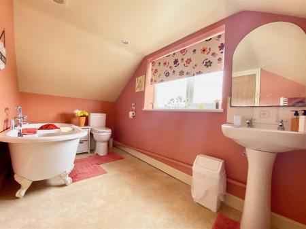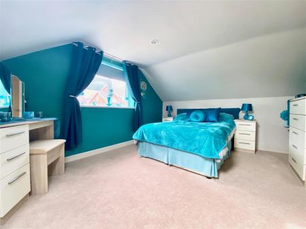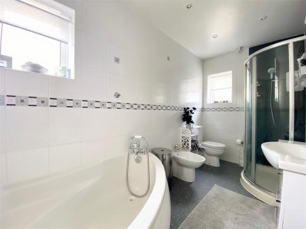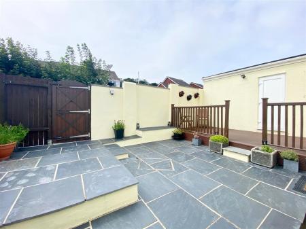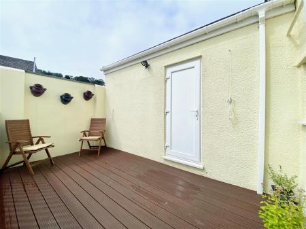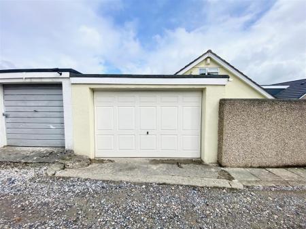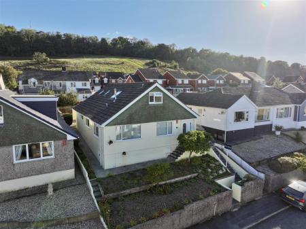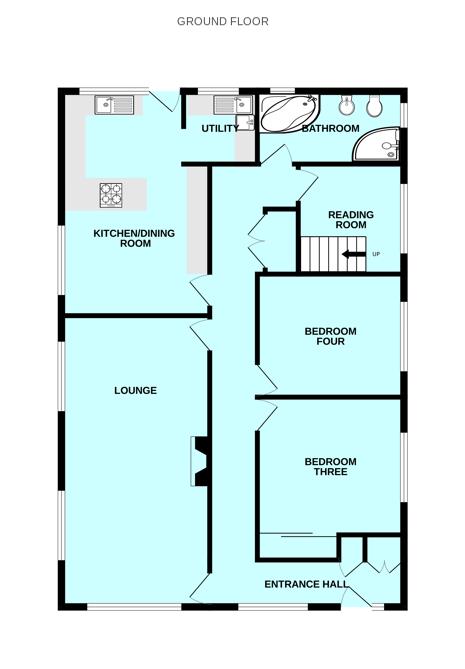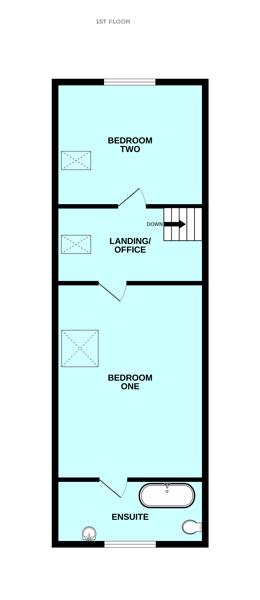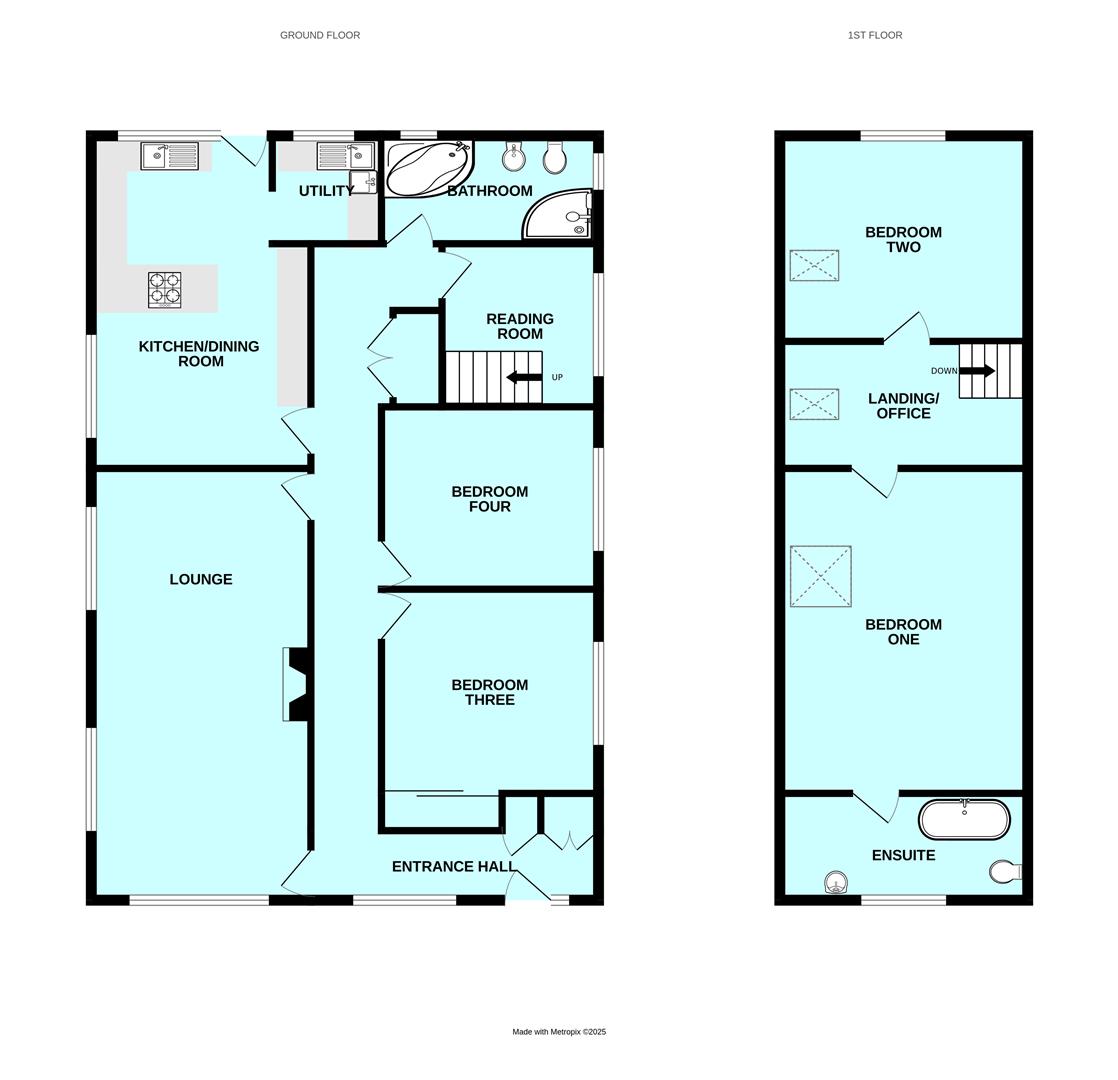- Detached house
- Lounge
- Kitchen/diner
- 4 double bedrooms
- Bathroom & ensuite
- Office, reading room & utility
- Front & rear gardens
- Garage & additional parking
- Basement storage
- Offered with no onward chain
4 Bedroom Detached House for sale in Plymouth
Beautifully-presented detached family home situated in an elevated position within the Merafield area of Plympton. The ground floor accommodation briefly comprises an entrance hall, lounge, kitchen/diner, utility, 2 bedrooms and a 4-piece bathroom with upstairs hosting an office and 2 further double bedrooms with the principal bedroom offering ensuite facilities. Outside there is a garage with gardens to the front and rear and ample on-street parking.
Merafield Road, Plympton, Plymouth Pl7 1Sh -
Accommodation - Obscured uPVC double-glazed door opening into the entrance hall.
Entrance Hall - Doors leading to the lounge, kitchen/diner, bedrooms three and four, the reading room and bathroom. Storage cupboards. uPVC double-glazed window to the front elevation.
Lounge - 7.12 x 3.63 (23'4" x 11'10") - A dual aspect room with uPVC double-glazed windows to the front and side elevations. Feature inset gas fire set onto an Italian polished stone hearth with mantel over.
Kitchen/Diner - 5.5 x 3.6 (18'0" x 11'9") - Fitted with a matching contemporary range of powder-blue high-gloss base and wall-mounted units incorporating a roll-edged quartz worktop and a Neff induction hob with extraction over. Inset sink with Quooker tap. Integrated Neff double oven. Integrated dishwasher, fridge and freezer. Ample space for dining table and chairs. Contemporary wall-mounted vertical radiator. Dual aspect with uPVC double-glazed windows to the side and rear elevations. Obscured uPVC double-glazed door opening to the rear garden. Open plan access into the utility room.
Utility Room - 1.79 x 1.79 (5'10" x 5'10") - Fitted high-gloss units to match the kitchen incorporating a roll-edged quartz worktop. Composite sink with mixer tap. Integrated Neff microwave. Space for washing machine and tumble dryer. Obscured uPVC double-glazed window to the rear elevation.
Bedroom Three - 3.59 x 3.37 (11'9" x 11'0") - Built-in triple wardrobe with sliding, mirrored doors. uPVC double-glazed window to the side elevation.
Bedroom Four - 3.60 x 2.96 (11'9" x 9'8") - uPVC double-glazed window to the side elevation.
Bathroom - 3.59 x 1.75 (11'9" x 5'8") - Fitted with a matching suite comprising a corner bath with mixer and shower attachment, a large shower cubicle with electric shower, wash handbasin with mixer tap set into a storage unit, bidet and a low-level wc. White heated towel rail. Dual aspect with obscured uPVC double-glazed windows to the side and rear elevations.
Reading Room - 2.69 x 2.39 (8'9" x 7'10") - This room could easily be used as another office. uPVC double-glazed window to the side elevation. Stairs ascending to the first floor.
First Floor Landing/Office - 4.18 x 2.09 (13'8" x 6'10") - Doors leading to bedrooms one and two. Velux window.
Bedroom One - 5.17 x 4.09 (16'11" x 13'5") - Door opening into the ensuite. Eaves storage. Velux window providing natural light and with views out over the moors.
Ensuite - 4.12 x 1.8 (13'6" x 5'10") - Free-standing claw bath with shower and mixer attachment, pedestal wash handbasin and low-level wc. White heated towel rail. Extractor. Obscured uPVC double-glazed window to the front elevation.
Bedroom Two - 4.11 x 3.38 (13'5" x 11'1") - Dual aspect with uPVC double-glazed window to the rear elevation and a Velux window to the side elevation. Eaves storage.
Outside - Steps ascend to the property, bordered by mature bushes, trees and flowers. A walkway runs around the property and provides access to the rear garden. Door to a basement providing a storage area which runs the entire length of the house and houses the combi-boiler. The rear garden is south-facing and laid for low-maintenance, with a raised decking area and a slate patio with a wooden gate opening to the service lane.
Garage - 4.34 x 4.06 (14'2" x 13'3") - Electric roller door to the front elevation. Power and lighting. Courtesy door opening to the decking area.
Council Tax - Plymouth City Council
Council Tax Band: E
Services - The property is connected to all the mains services: gas, electricity, water and drainage.
What3words - ///fonts.chains.degree
Property Ref: 11002701_34056142
Similar Properties
3 Bedroom Detached House | Offers Over £400,000
1930s property, in a prime location close to the Ridgeway shopping area, with a beautiful south-facing rear garden & an...
4 Bedroom Cottage | £400,000
Situated in the idyllic Colebrook area of Plympton sits this unique home, which has been seamlessly blended from 2 prope...
Grassmere Way, Pillmere, Saltash
4 Bedroom Detached House | £360,000
Tucked away in an enclave of 4 properties is this modern detached family home with garage & driveway. The accommodation...
4 Bedroom Detached House | £410,000
Situated in a quiet cul-de-sac in the Chaddlewood area of Plympton is this beautifully-presented detached family home wi...
3 Bedroom Detached House | £425,000
Tan Cottage is a wonderfully restored, Grade II Listed 13th century property, situated in the St Maurice area of Plympto...
3 Bedroom Detached House | £425,000
Superbly-presented detached family house in this highly sought-after location in Plympton with fabulous far-reaching vie...

Julian Marks Estate Agents (Plympton)
Plympton, Plymouth, PL7 2AA
How much is your home worth?
Use our short form to request a valuation of your property.
Request a Valuation
