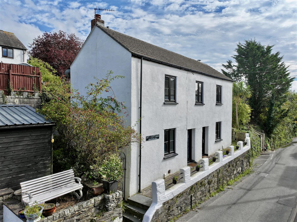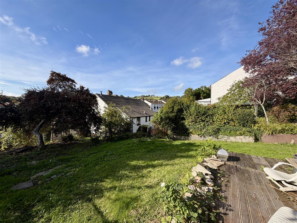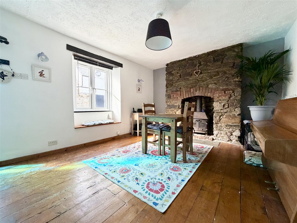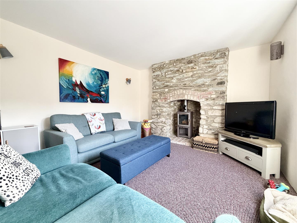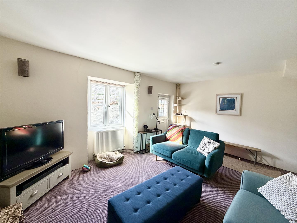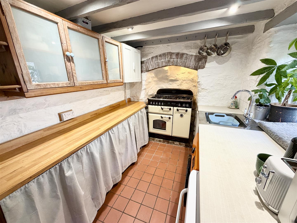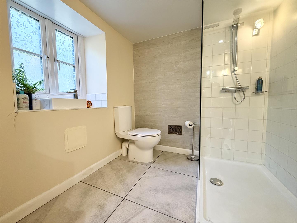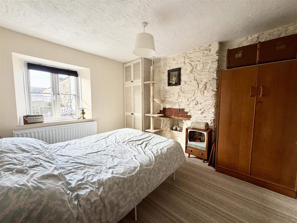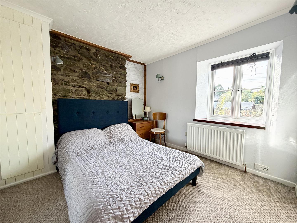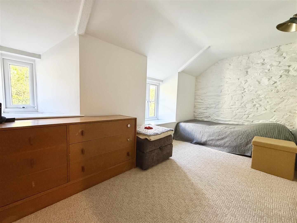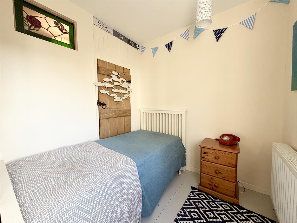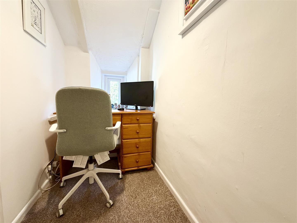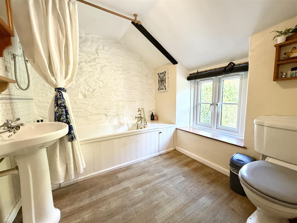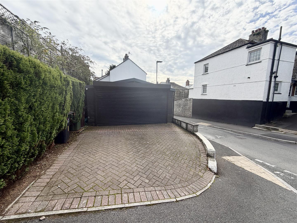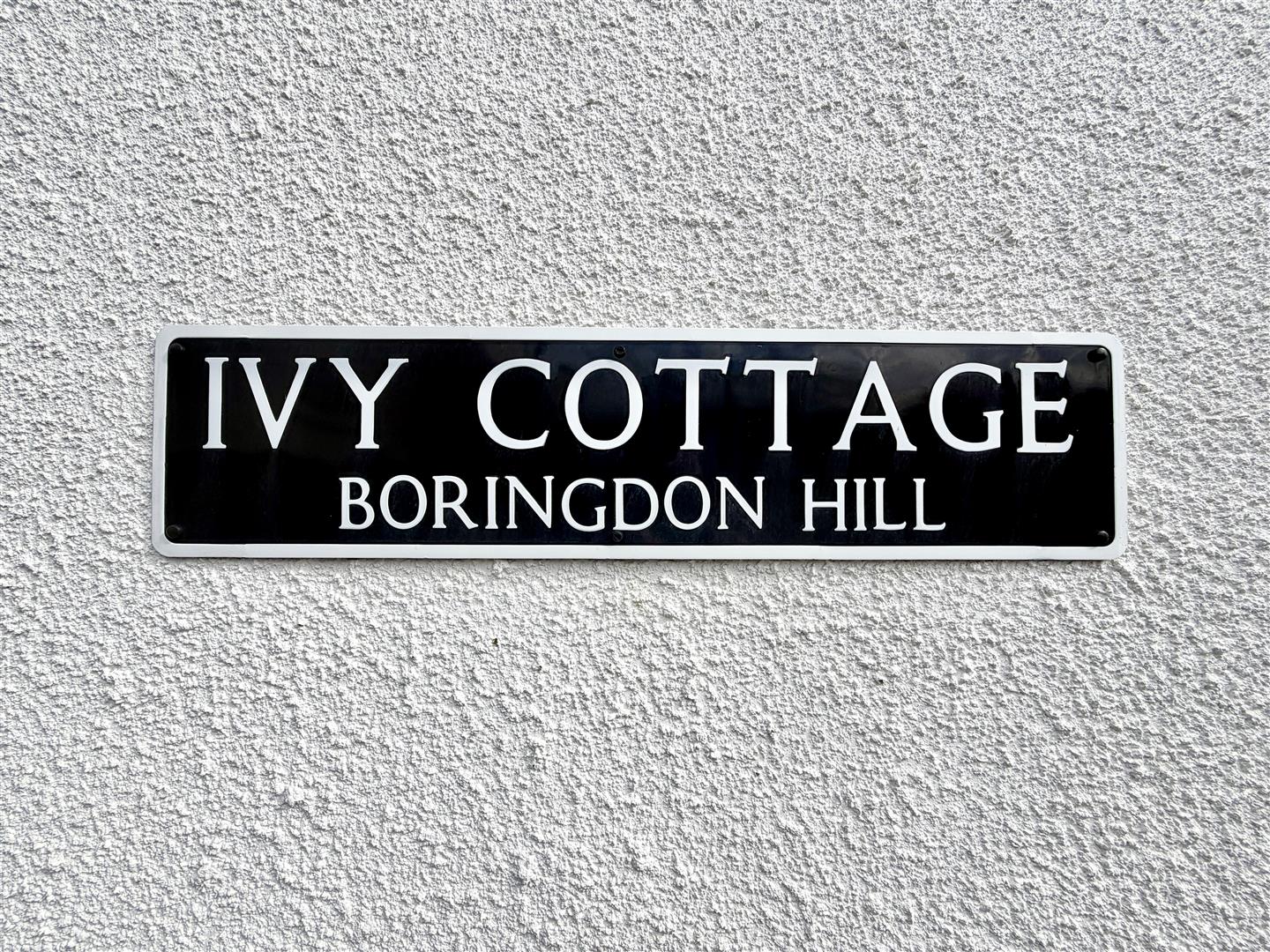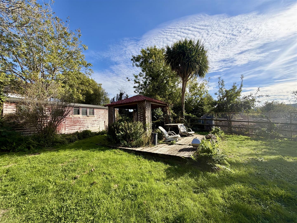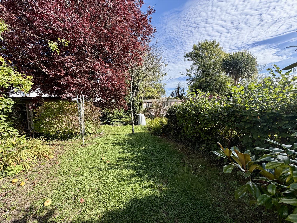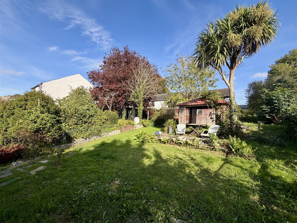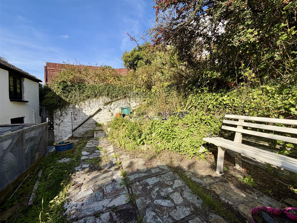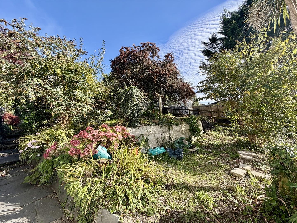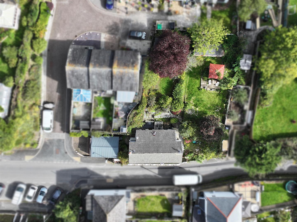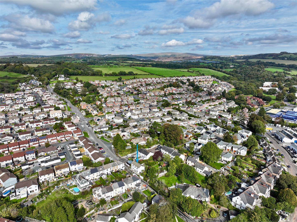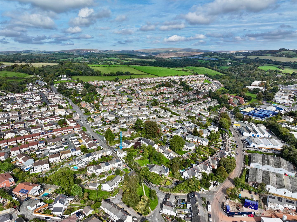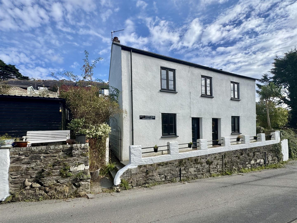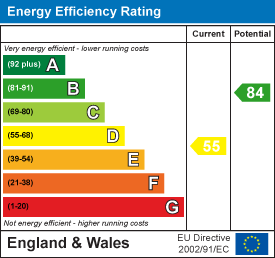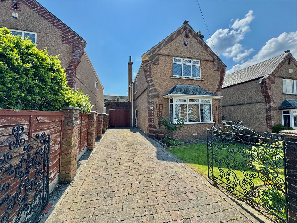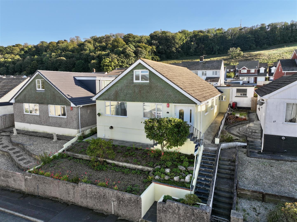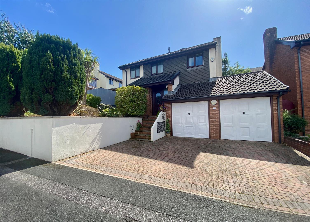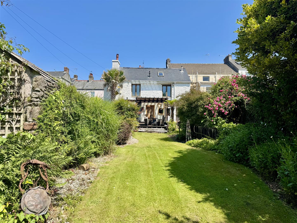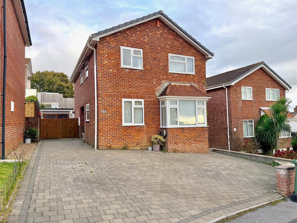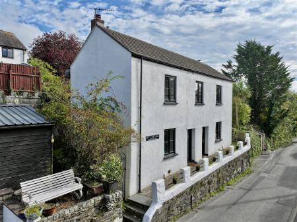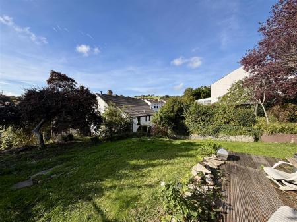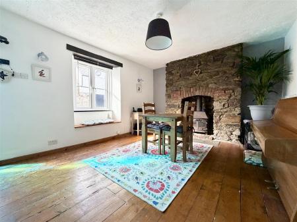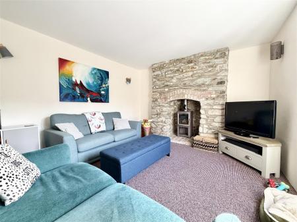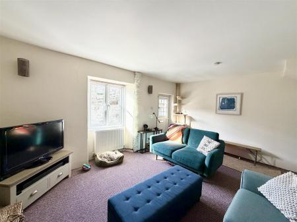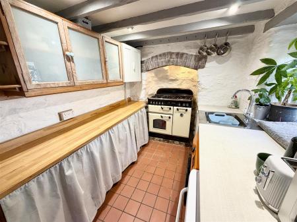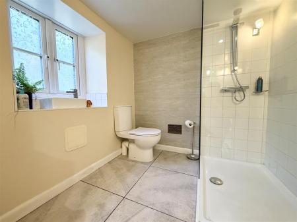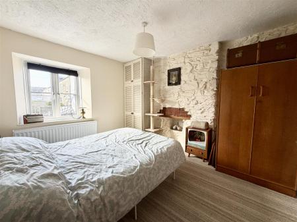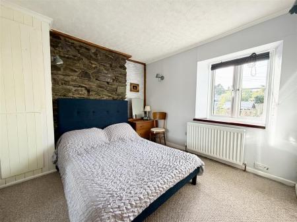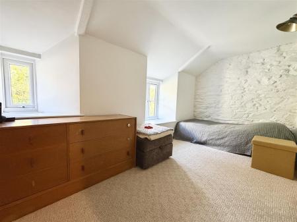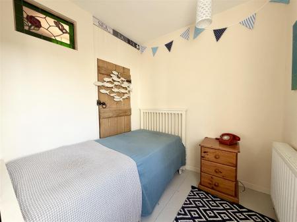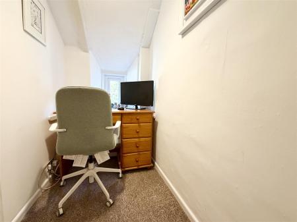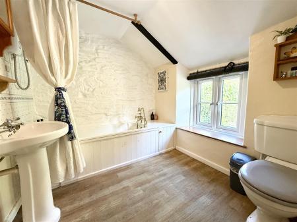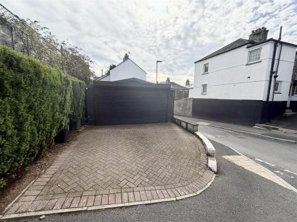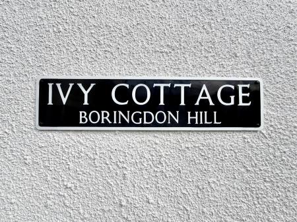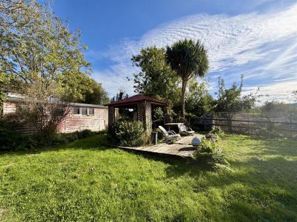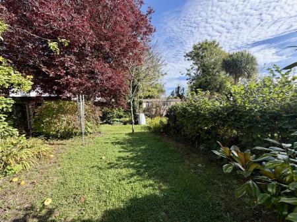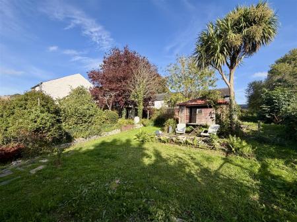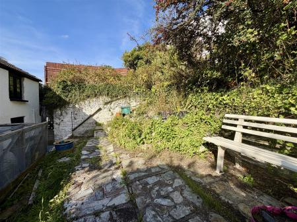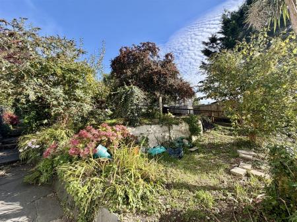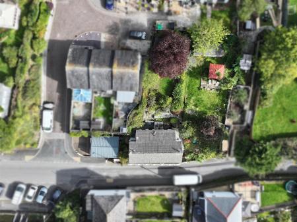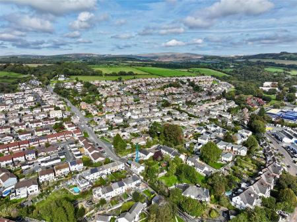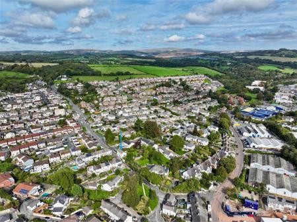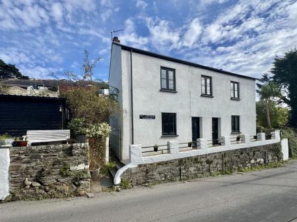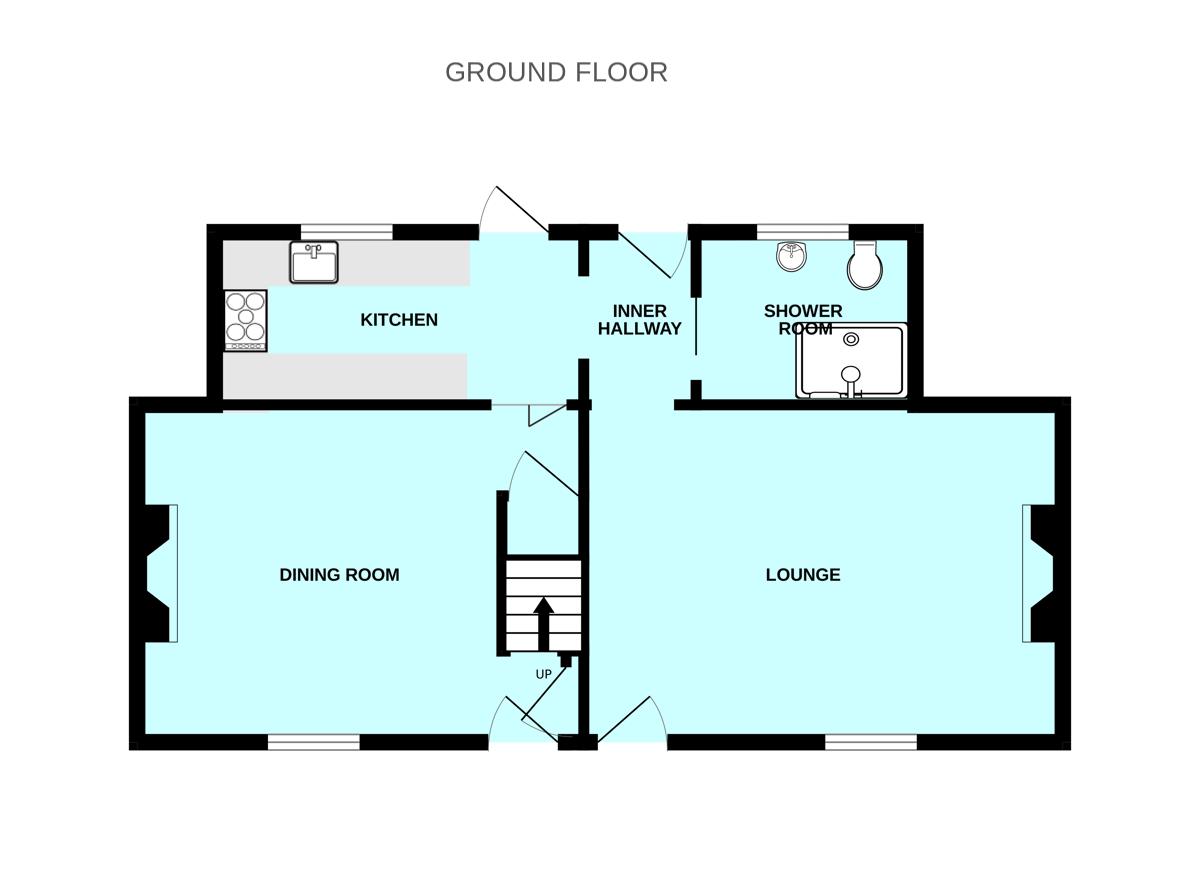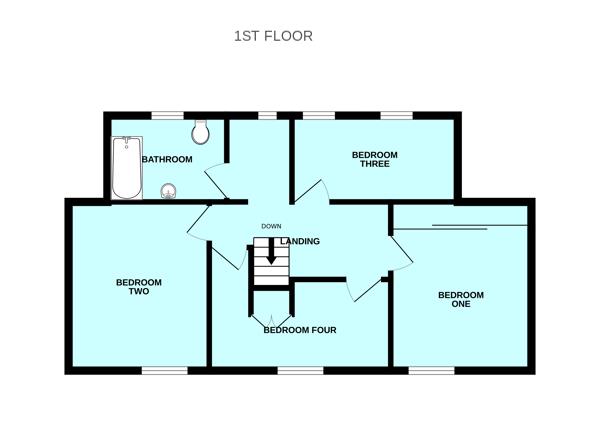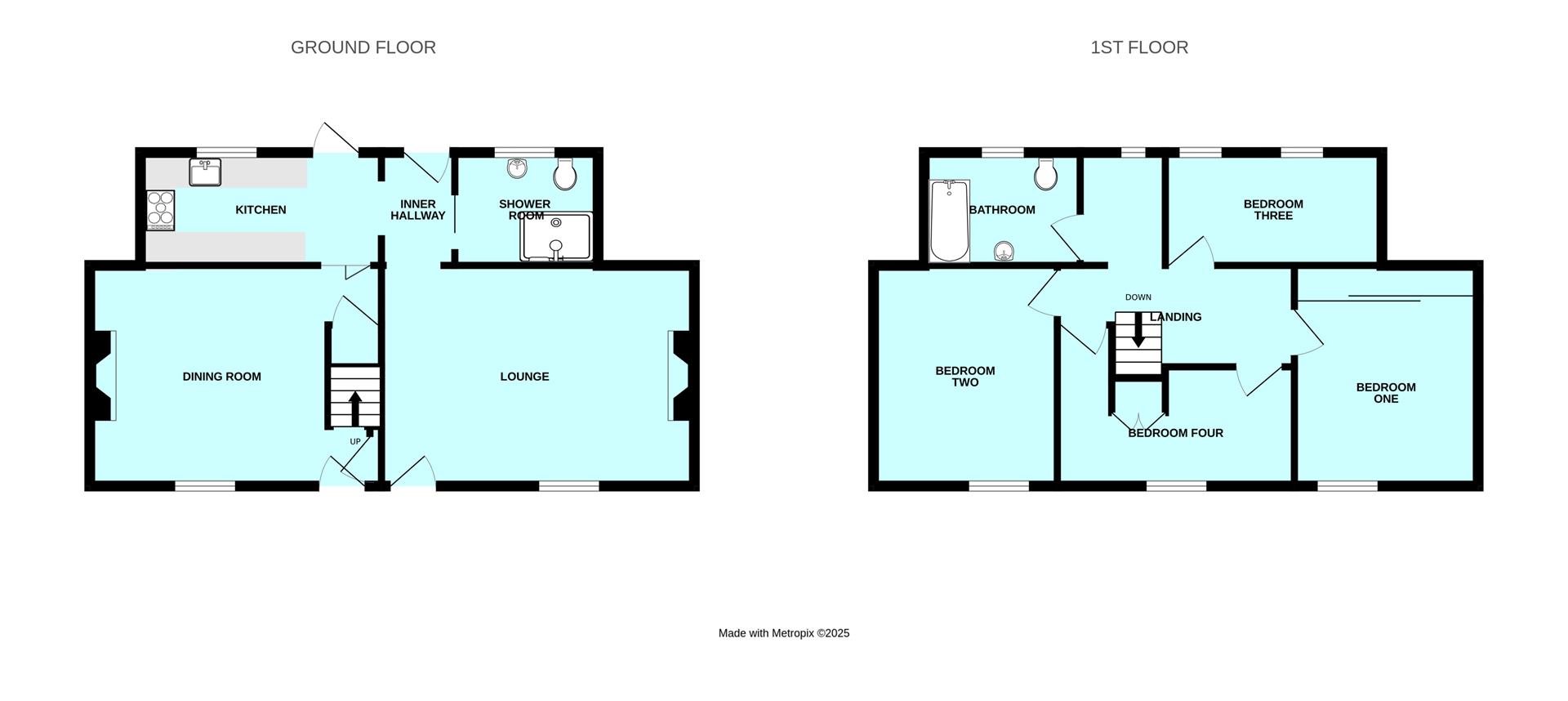- Detached period cottage
- Lounge
- Kitchen
- Dining room
- 4 bedrooms
- Bathroom & shower room
- Double garage & driveway
- Extensive rear garden
- Close to local amemities
- No onward chain
4 Bedroom Cottage for sale in Plymouth
Situated in the idyllic Colebrook area of Plympton sits this unique home, which has been seamlessly blended from 2 properties into one detached cottage. The accommodation briefly comprises a lounge, dining room, kitchen & shower room to the ground floor whilst on the first floor are 4 bedrooms, family bathroom & space for an office. Outside, the property benefits from a double garage & driveway together with a spacious garden on a plot totalling approximately 1/5th of an acre. The cottage has been wonderfully restored & still has further potential.
Ivy Cottage, Boringon Hill, Plympton, Pl7 4Dq -
Accommodation - Stable-style uPVC double-glazed front door opening into the lounge.
Lounge - 5.25 x 3.64 (17'2" x 11'11") - Multi-fuel burner inset into a restored stone chimney and set upon a brick hearth. Open plan access into the inner hall. uPVC double-glazed window to the front elevation.
Inner Hall - 2.06 x 1.12 (6'9" x 3'8") - Open plan access into the kitchen. Sliding door opening to the downstairs shower room. uPVC double-glazed stable-style door leading out to the rear garden.
Downstairs Shower Room - 2.40 x 2.03 (7'10" x 6'7") - Matching suite comprising a walk-in double thermostatic shower, wash handbasin with mixer tap set onto the tiled window ledge and close-coupled wc. Obscured uPVC double-glazed window to the rear elevation.
Kitchen - 3.57 x 2.19 (11'8" x 7'2") - Fitted with a range of base and wall-mounted units incorporating a square-edged solid wood worktop and a roll-edged laminate work-top. Inset stainless-steel sink with a mixer tap. Rangemaster oven. Spaces for a dishwasher and washing machine. uPVC double-glazed window to the rear elevation. uPVC double-glazed door to the rear leading out to the garden. Wooden bi-folding door leading through into the dining room.
Dining Room - 4.31 x 3.65 (14'1" x 11'11") - Inset wood-burner set upon a brick hearth. Storage cupboard, currently housing the tumble dryer. Stairs ascending to the first floor landing. uPVC double-glazed window to the front elevation. uPVC double-glazed door leading to the front of the property.
First Floor Landing - Doors providing access to the first floor accommodation. Drop-down hatch providing access to the loft.
Bedroom One - 3.72 x 3.03 (12'2" x 9'11") - uPVC double-glazed window to the front elevation.
Bedroom Two - 3.25 x 3.07 (10'7" x 10'0") - Triple built-in wardrobe with 3 sliding doors. uPVC double-glazed window to the front elevation.
Bedroom Three - 4.06 x 1.96 (13'3" x 6'5") - 2 uPVC double-glazed windows to the rear elevation.
Bedroom Four - 4.27 x 2.14 max dimensions (14'0" x 7'0" max dimen - Built-in storage cupboard. uPVC double-glazed window to the front elevation.
Office - 2.14 x 1.22 (7'0" x 4'0") - uPVC double-glazed window to the rear elevation. Wooden door providing access into the bathroom.
Bathroom - 2.46 x 2.12 (8'0" x 6'11") - Suite comprising a panelled bath with mixer tap and shower over, in addition to an electric shower at the opposite end of the bath, white pedestal wash hand basin and low-level wc. uPVC double-glazed window to the rear elevation. Laminate wood-effect flooring. Painted exposed brick walls around the bath.
Outside - The property is approached via a slabbed walkway to the front door. To the side is a double garage with a double driveway in front. The rear garden is accessed through 2 metal gates on either side of the property. The rear garden is bordered by mature shrubs and hedgerows and includes areas laid on various levels to slate slabs, lawn and a raised decking area, decorated with various plants and flowers. There is also a pond, shed and a summer house.
Garage - Up-and-over garage door. Power and lighting.
Council Tax - Plymouth City Council
Council tax band: D
Services - The property is connected to all the mains services: gas, electricity, water and drainage.
What3words - ///makes.limp.piper
Property Ref: 11002701_34216820
Similar Properties
3 Bedroom Detached House | Offers Over £400,000
1930s property, in a prime location close to the Ridgeway shopping area, with a beautiful south-facing rear garden & an...
4 Bedroom Detached House | Offers Over £400,000
Beautifully-presented detached family home situated in an elevated position within the Merafield area of Plympton. The g...
Grassmere Way, Pillmere, Saltash
4 Bedroom Detached House | £360,000
Tucked away in an enclave of 4 properties is this modern detached family home with garage & driveway. The accommodation...
4 Bedroom Detached House | £410,000
Situated in a quiet cul-de-sac in the Chaddlewood area of Plympton is this beautifully-presented detached family home wi...
3 Bedroom Detached House | £425,000
Tan Cottage is a wonderfully restored, Grade II Listed 13th century property, situated in the St Maurice area of Plympto...
3 Bedroom Detached House | £425,000
Superbly-presented detached family house in this highly sought-after location in Plympton with fabulous far-reaching vie...

Julian Marks Estate Agents (Plympton)
Plympton, Plymouth, PL7 2AA
How much is your home worth?
Use our short form to request a valuation of your property.
Request a Valuation
