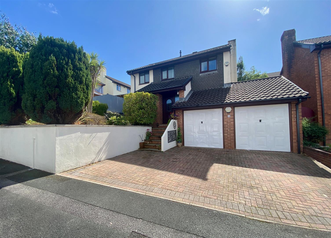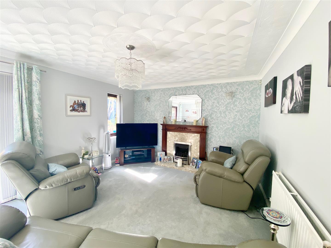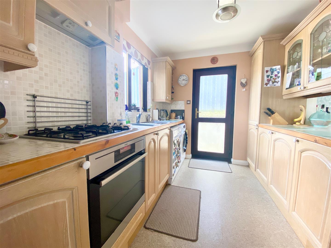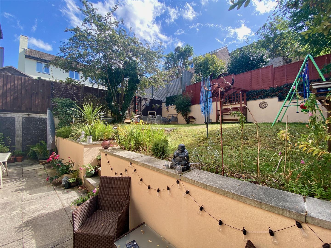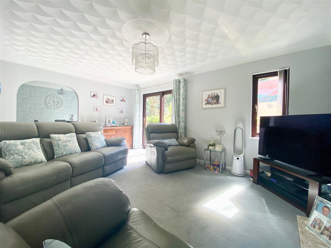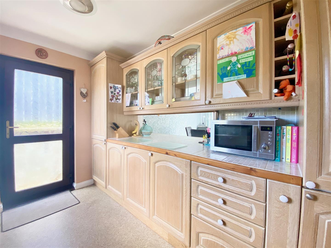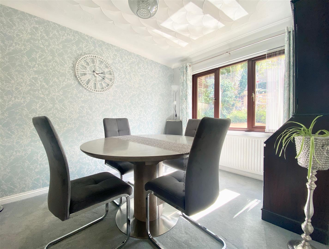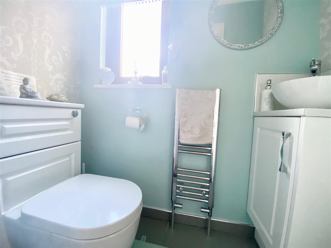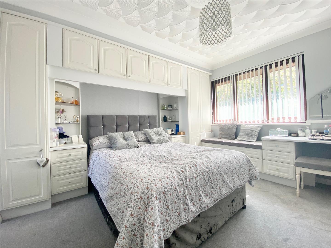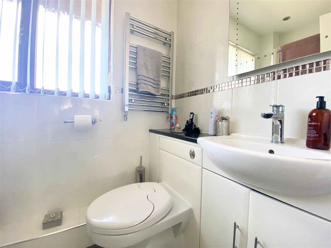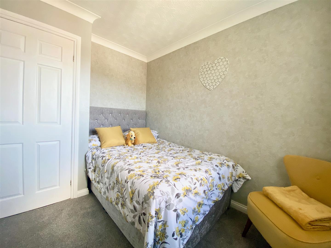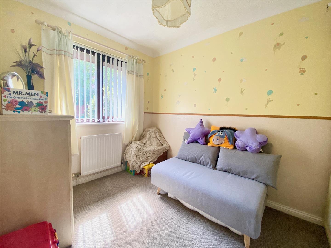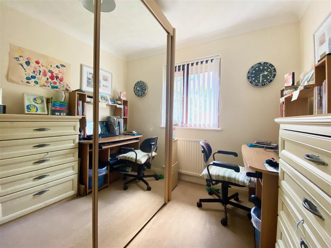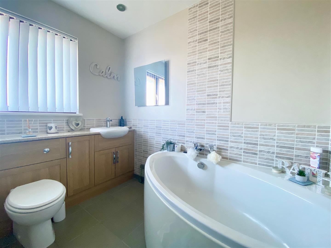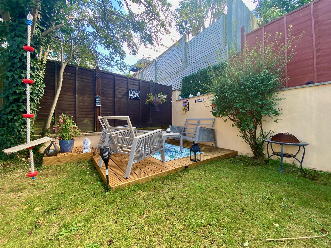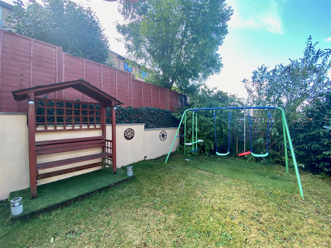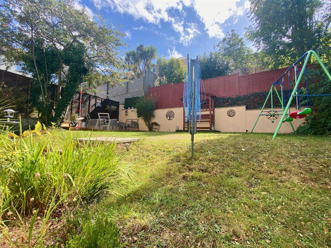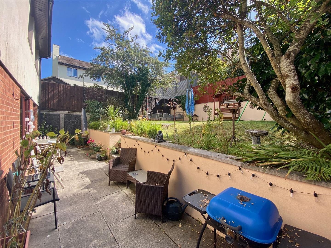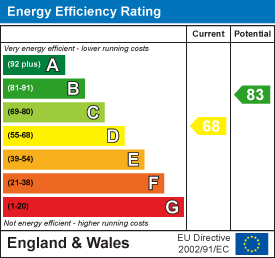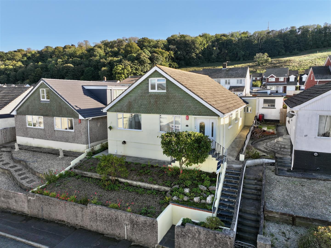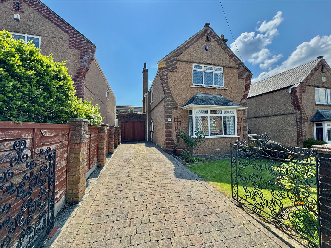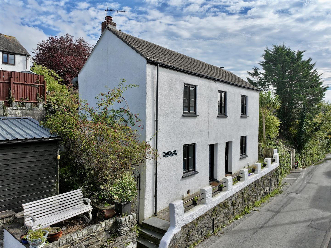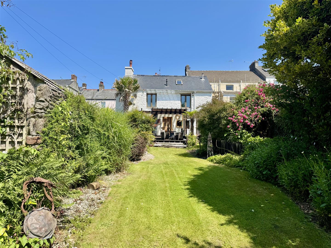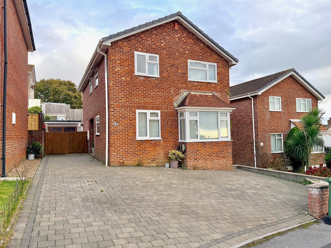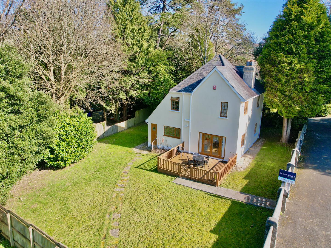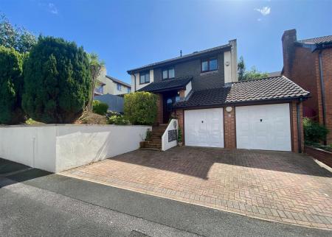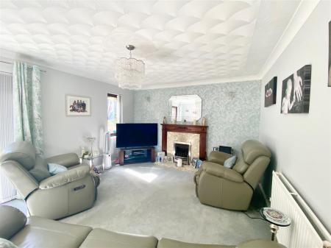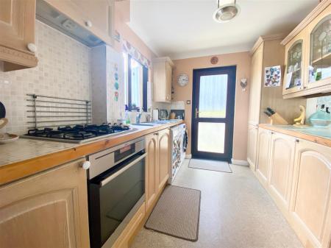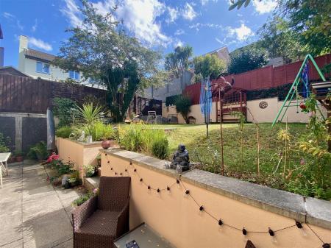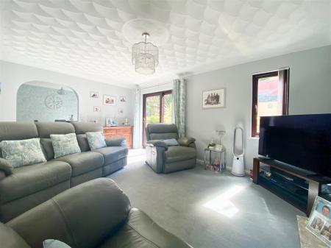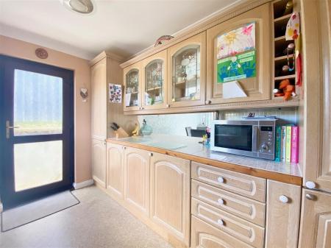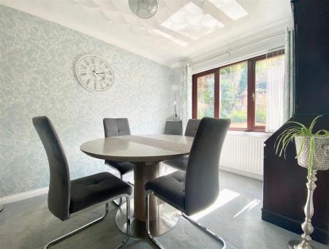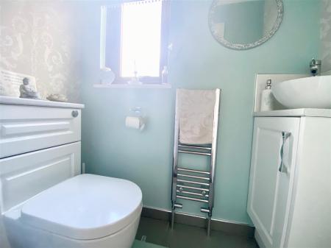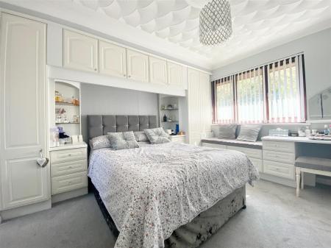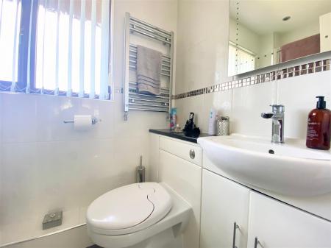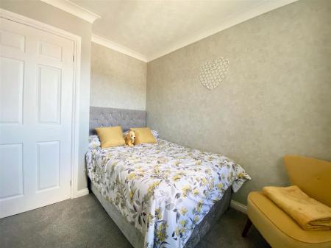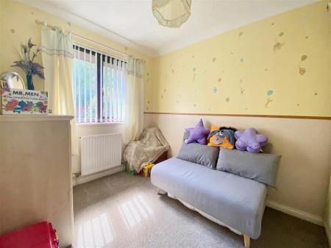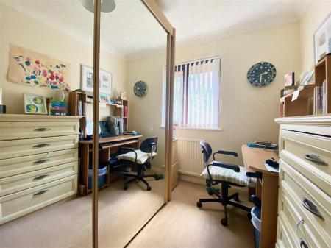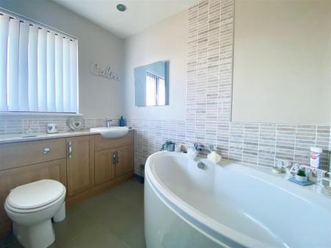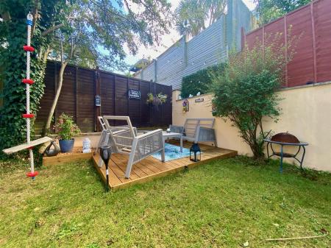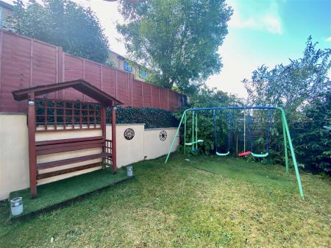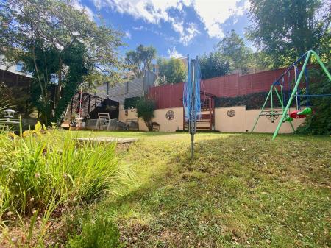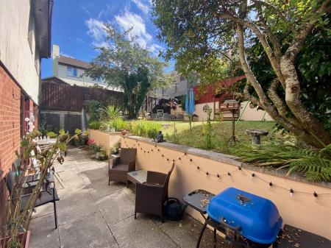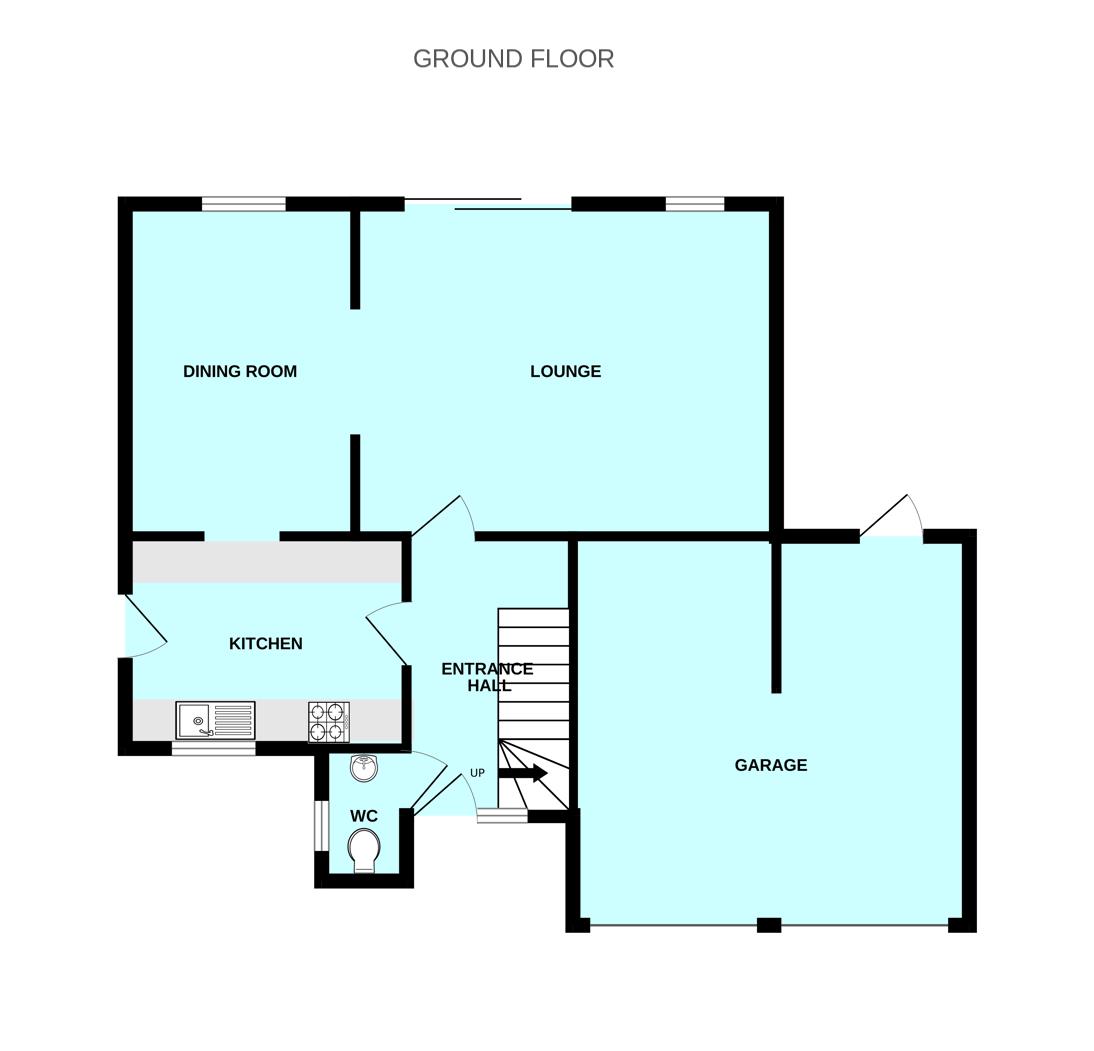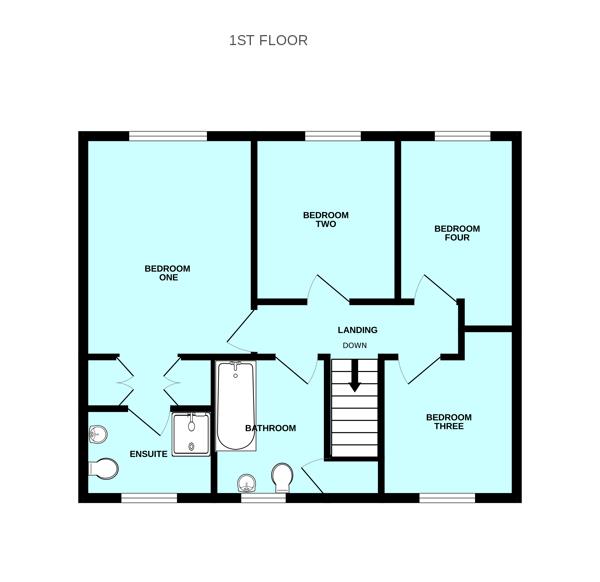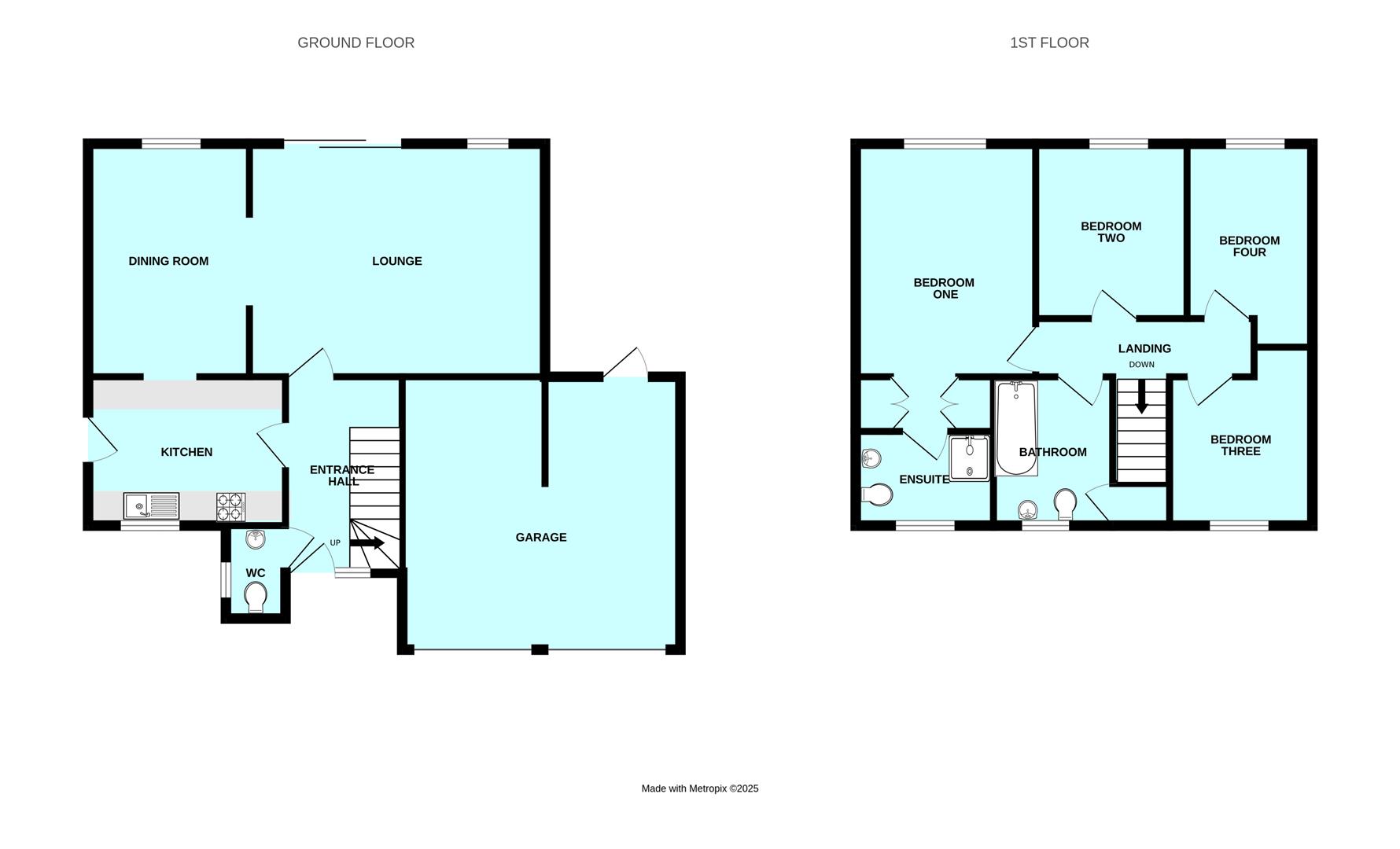- Detached family home
- Lounge
- Dining room
- Kitchen
- 4 bedrooms
- Family bathroom, master ensuite & downstairs wc
- Front & rear gardens
- Twin garage & driveway
- Quiet cul-de-sac
- Countryside views
4 Bedroom Detached House for sale in Plymouth
Situated in a quiet cul-de-sac in the Chaddlewood area of Plympton is this beautifully-presented detached family home with accommodation briefly comprising an entrance hall & downstairs wc, lounge, separate dining room & kitchen. Upstairs there are 4 good-sized bedrooms with a master ensuite & family bathroom. Outside, to the front a driveway provides off-road parking for 2 cars to the front of a twin garage, & there are gardens to the front & rear.
Greenwood Park Close, Plympton, Plymouth Pl7 2Wp -
Accommodation - Obscured wood-effect uPVC double-glazed door opening into the entrance hall.
Entrance Hall - 3.82 x 1.81 (12'6" x 5'11") - Doors providing access to the lounge, kitchen and downstairs wc. Stairs ascending to the first floor landing with storage space beneath.
Kitchen - 3.29 x 2.57 (10'9" x 8'5") - Matching range of base and wall-mounted units incorporating a tiled worktop with a roll-edged wooden border and a tiled splash-back. Inset 4-burner gas hob with extractor over and stainless-steel sink with mixer tap. Integral oven and fridge/freezer. Spaces for a washing machine and dishwasher. Opening to the breakfast bar in the dining room. Wood-effect uPVC double-glazed window to the front elevation. Obscured wood-effect uPVC double-glazed door opening to the side walkway.
Lounge - 5.17 x 3.69 (16'11" x 12'1") - Gas fire set onto a polished stone hearth with surround and wooden mantel over. Open plan access into the dining room. uPVC wood-effect double-glazed window to the rear elevation. uPVC wood-effect double-glazed sliding patio door opening to the rear gardem.
Dining Room - 3.68 x 2.58 (12'0" x 8'5") - uPVC double-glazed wood-effect window to the rear elevation.
Downstairs Wc - 3.82 x 1.81 (12'6" x 5'11") - Concealed cistern wc and surface-mounted bowl with mixer tap and storage unit beneath. Chrome heated towel rail. Obscured uPVC double-glazed wood-effect window to the side elevation.
First Floor Landing - 3.18 x 0.89 (10'5" x 2'11") - Doors providing access to the first floor accommodation. Drop-down loft access hatch.
Bedroom One - 3.69 x 3.20 (12'1" x 10'5") - The room is fitted with a range of wardrobes, drawer units and overhead storage, including a vanity unit and a window seat with storage beneath. uPVC double-glazed wood-effect window to the rear elevation. Door opening to the ensuite.
Ensuite - 2.01 x 1.55 (6'7" x 5'1") - Twin shower cubicle with mains-fed waterfall attachment, wash handbasin set into a storage unit with mixer tap and concealed cistern wc. Chrome heated towel rail. Obscured uPVC wood-effect double-glazed window to the front elevation.
Bedroom Two - 2.96 x 2.55 (9'8" x 8'4") - uPVC double-glazed wood-effect window to the front elevation with views over Hemerdon and beyond.
Bedroom Three - 3.19 x 2.33 (10'5" x 7'7") - Wood-effect uPVC double-glazed window to the rear elevation.
Bedroom Four - 2.67 x 2.10 (8'9" x 6'10") - Wood-effect uPVC double-glazed window to the rear elevation.
Family Bathroom - 2.46 x 1.88 (8'0" x 6'2") - Corner bath and wash handbasin set into a wood-effect vanity storage unit with mixer tap and a marble-effect surface and a concealed cistern wc. Chrome heated towel rail. Storage cupboard. Partial decorative tiling to walls. Fully-tiled floor. Obscured wood-effect uPVC double-glazed window to the front elevation.
Outside - The property is approached via a brick-paved driveway providing off-road parking for 2 cars, with steps ascending to the front door. There is an area of garden laid to lawn, bordered by mature shrubs and a walkway leading to the rear garden. The rear garden is south-facing with a patio area running adjacent to the rear of the house. The remaining garden is laid to lawn with mature borders and a decked section - ideal for family entertaining.
Twin Garages - Up-&-over doors to the front. Power and lighting. Mezzanine storage. Courtesy door to the rear leading to the garden.
Council Tax - Plymouth City Council
Council Tax Band: D
Services - The property is connected to all the mains services: gas, electricity, water and drainage.
What3words - ///frosted.neat.legal
Property Ref: 11002701_34136451
Similar Properties
4 Bedroom Detached House | Offers Over £400,000
Beautifully-presented detached family home situated in an elevated position within the Merafield area of Plympton. The g...
3 Bedroom Detached House | Offers Over £400,000
1930s property, in a prime location close to the Ridgeway shopping area, with a beautiful south-facing rear garden & an...
4 Bedroom Cottage | £400,000
Situated in the idyllic Colebrook area of Plympton sits this unique home, which has been seamlessly blended from 2 prope...
3 Bedroom Detached House | £425,000
Tan Cottage is a wonderfully restored, Grade II Listed 13th century property, situated in the St Maurice area of Plympto...
3 Bedroom Detached House | £425,000
Superbly-presented detached family house in this highly sought-after location in Plympton with fabulous far-reaching vie...
2 Bedroom Detached House | Offers Over £450,000
Unique detached property, nestled away in the grounds of St Elizabeth House, situated in a spot of tranquility & natural...

Julian Marks Estate Agents (Plympton)
Plympton, Plymouth, PL7 2AA
How much is your home worth?
Use our short form to request a valuation of your property.
Request a Valuation
