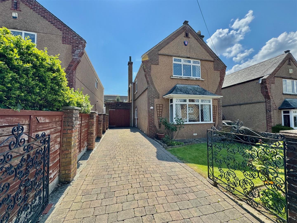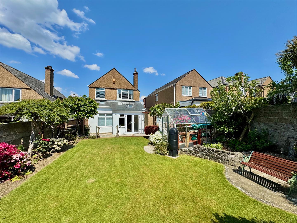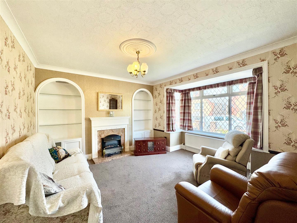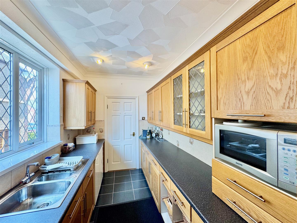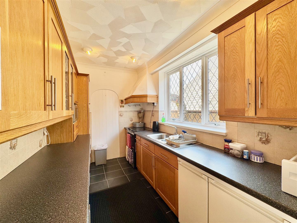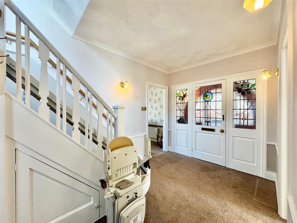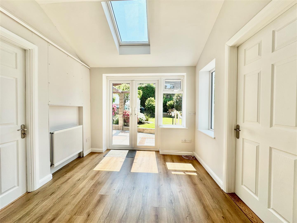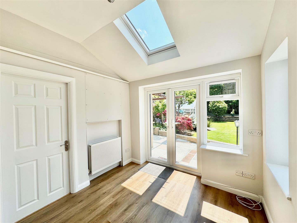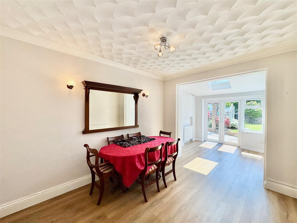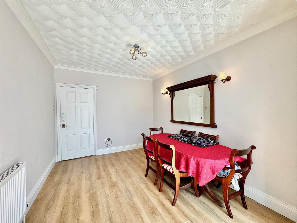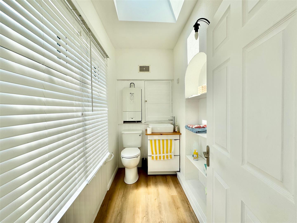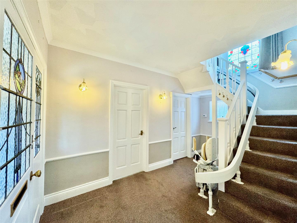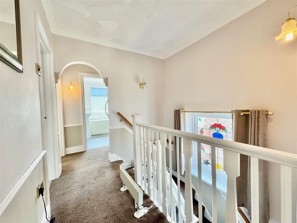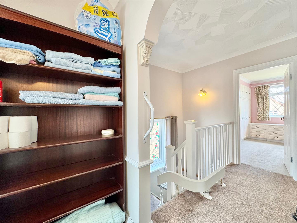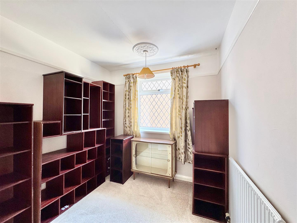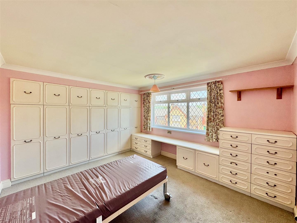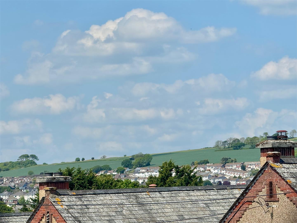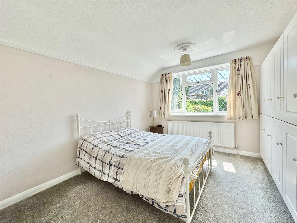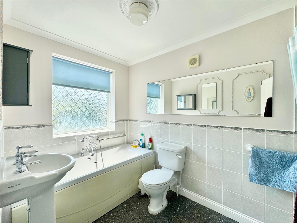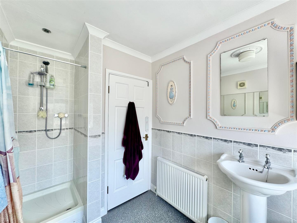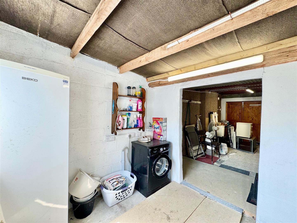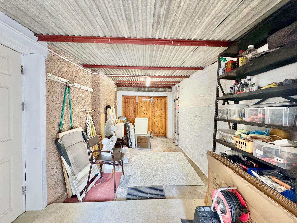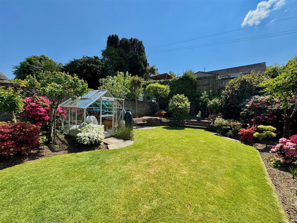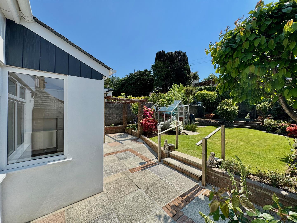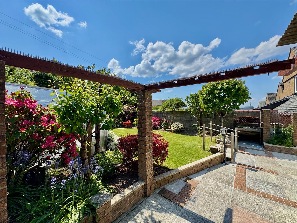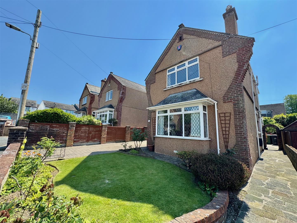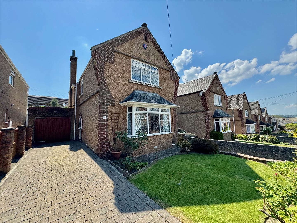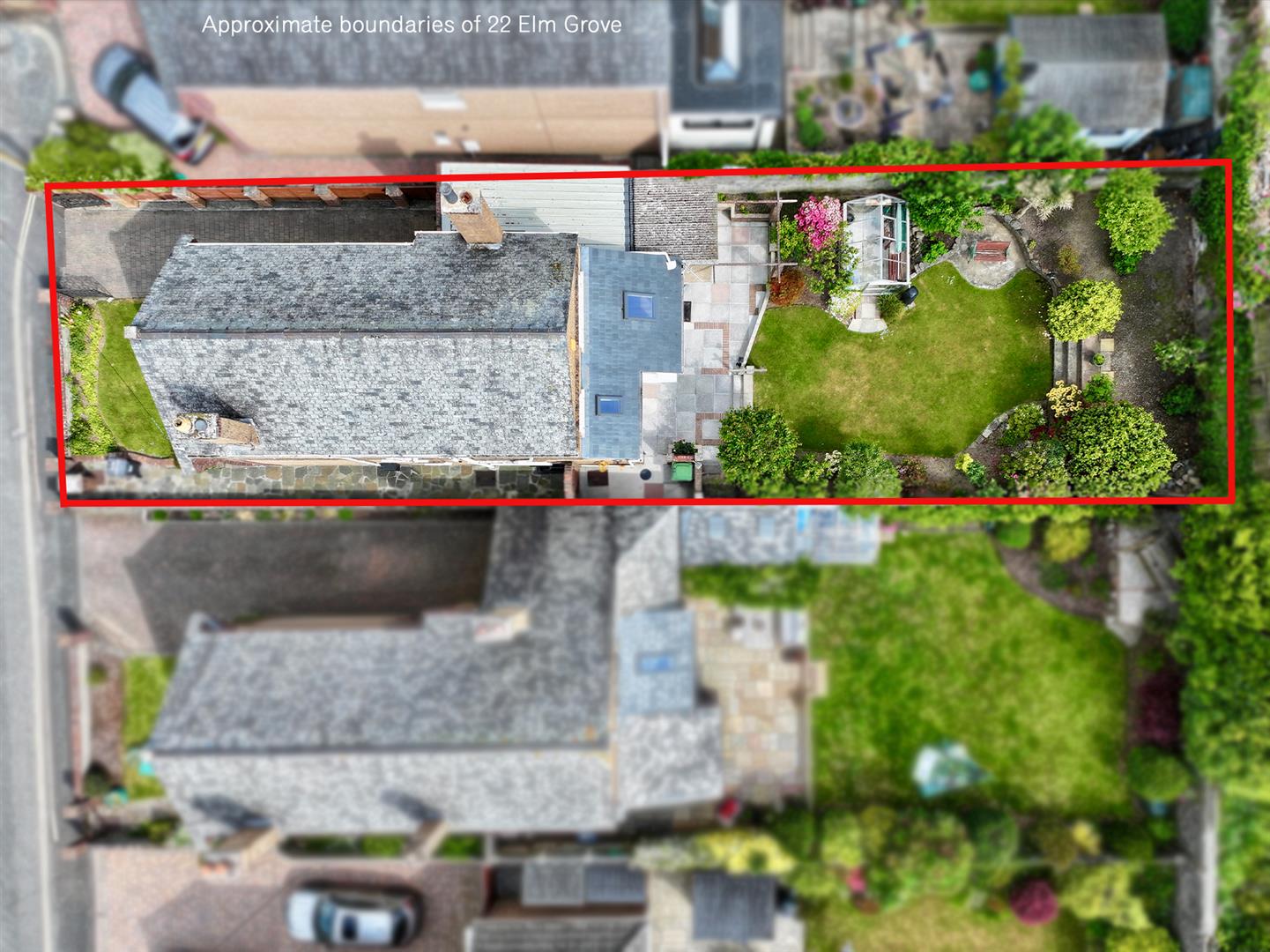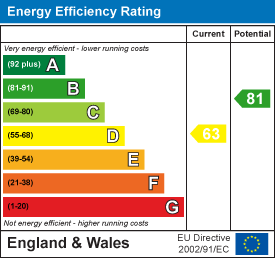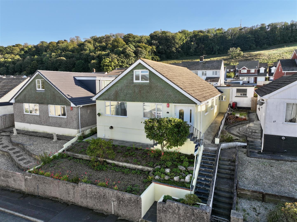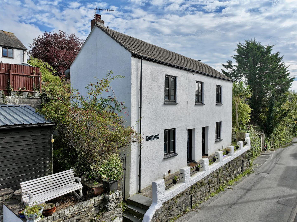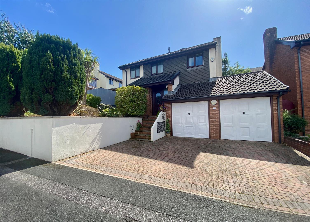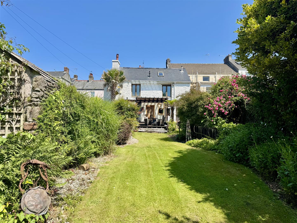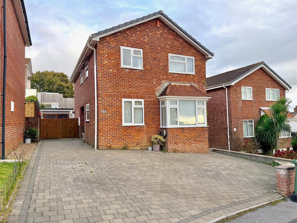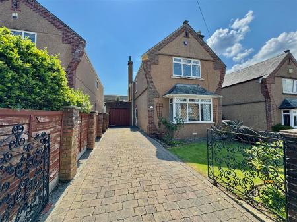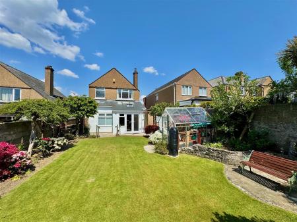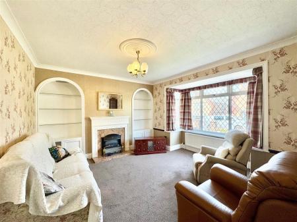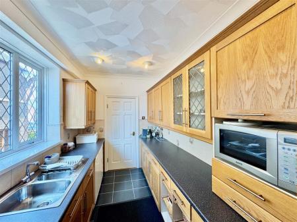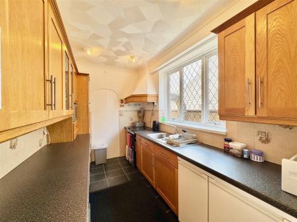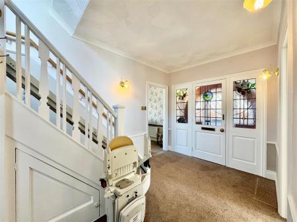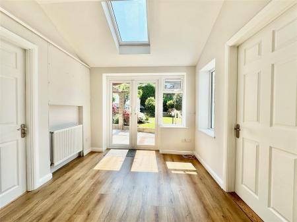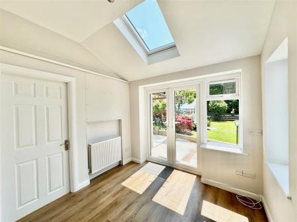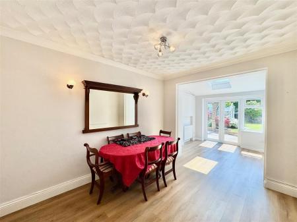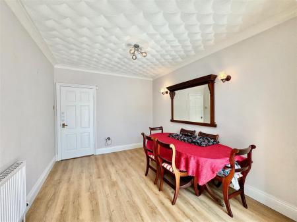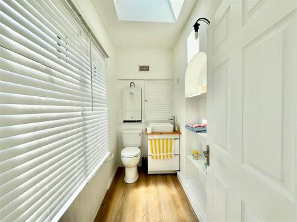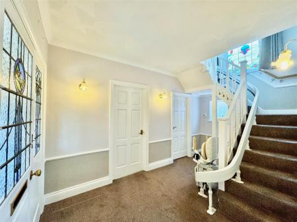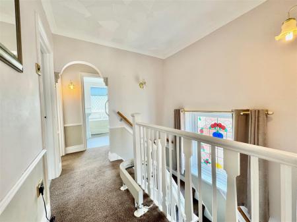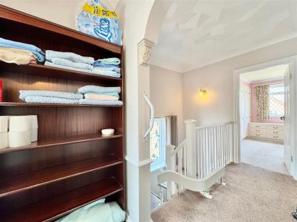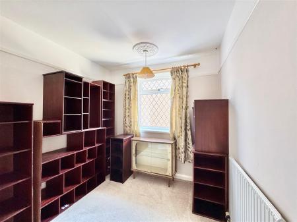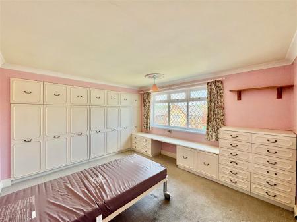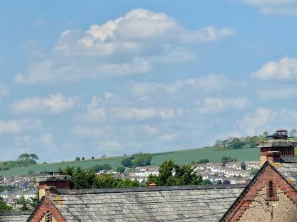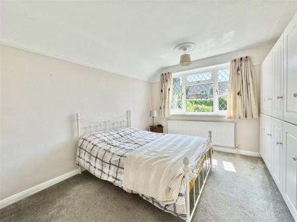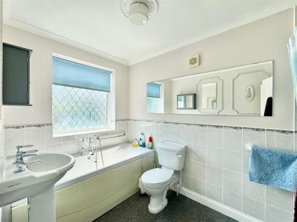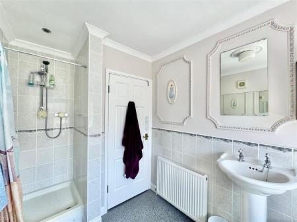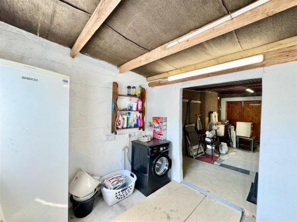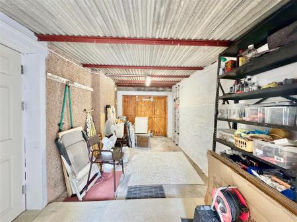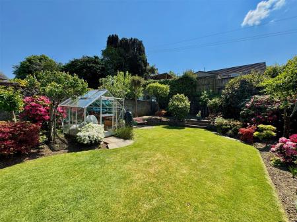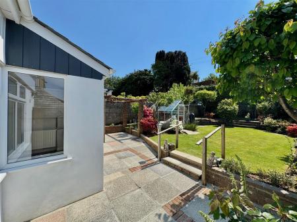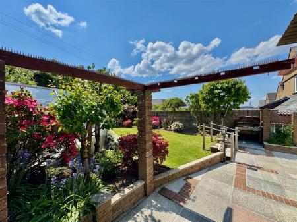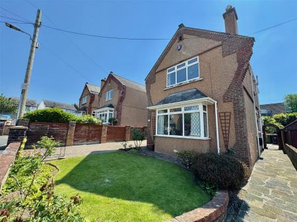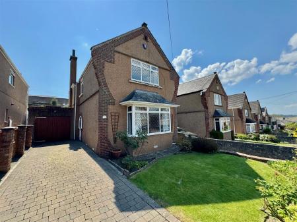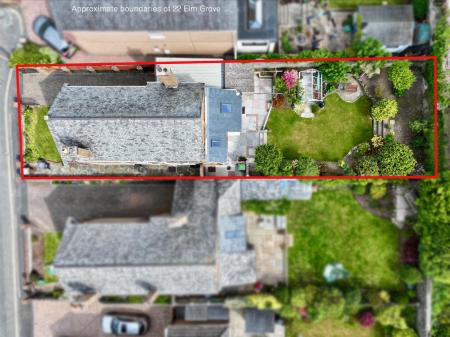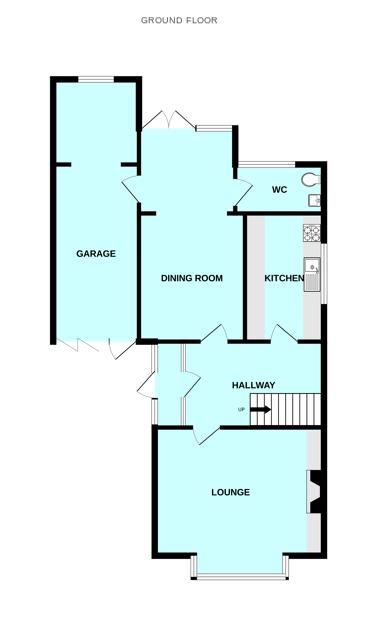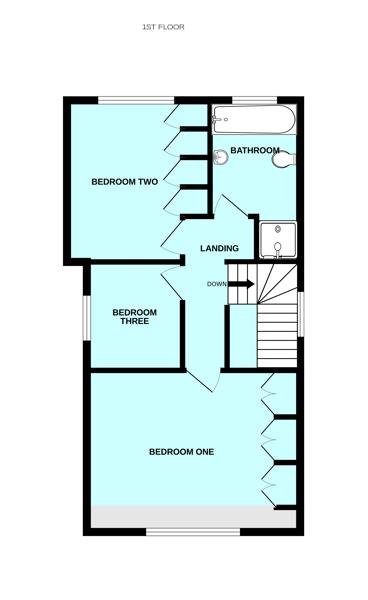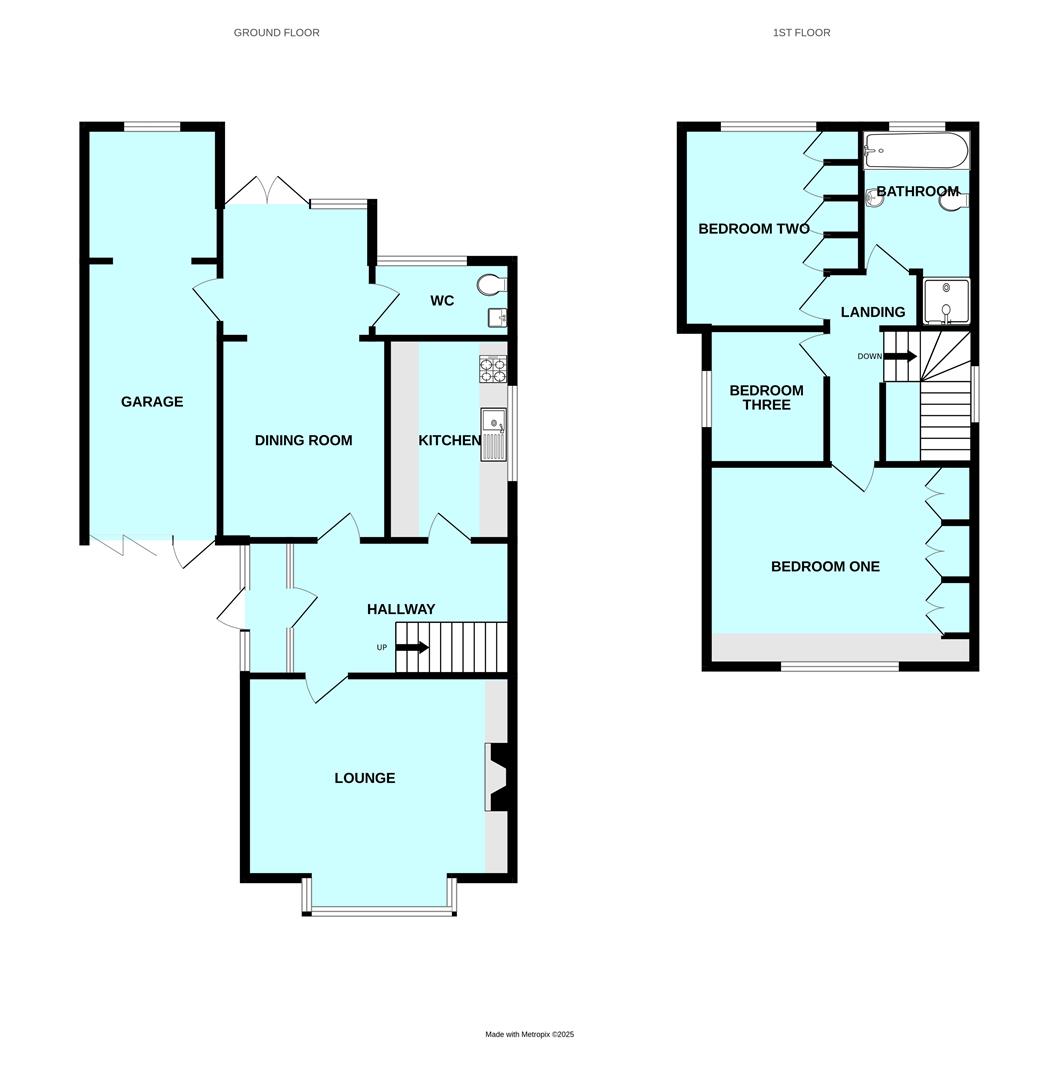- Extended detached 1930s home
- Beautiful south-facing rear garden
- Lounge
- Dining room
- Downstairs cloakroom
- 3 bedrooms
- Family bathroom
- Garden room
- Extended integral garage
- No onward chain
3 Bedroom Detached House for sale in Plymouth
1930s property, in a prime location close to the Ridgeway shopping area, with a beautiful south-facing rear garden & an extended integral garage. The house retains some lovely ornate features & briefly includes a sizeable entrance hall & downstairs wc, a good-sized lounge & separate dining room, an additional garden room & kitchen. Upstairs there are 3 good-sized bedrooms & the family bathroom.
Elm Grove, Plympton, Plymouth Pl7 2Bw -
Accommodation - uPVC double-glazed door to the side of the house, with an inset leadlit-style panel, opening into the entrance porch.
Entrance Porch - 2.106 x 0.738 (6'10" x 2'5") - Original wooden door, with decorative stained glass, opening into the entrance hall.
Entrance Hall - 4.267 x 2.440 (13'11" x 8'0") - Doors providing access to the lounge, dining room and kitchen. uPVC leadlit window to the side elevation. Staircase ascending to the first floor landing.
Kitchen - 3.659 x 2.099 (12'0" x 6'10") - Fitted with a matching range of base and wall-mounted units incorporating a laminate roll-edged worktop and an inset stainless-steel one-&-a-half bowl sink unit. Tiling to the principal areas. Space for a free-standing oven with a cooker hood over. Spaces for an under-counter fridge and under-counter freezer. uPVC double-glazed leadlit window to the side elevation.
Lounge - 4.871 x 3.645 (15'11" x 11'11") - uPVC leadlit square bay window to the front elevation overlooking the garden. 2 original feature ornate arches. Marble fireplace with inset electric fire and wooden mantel.
Dining Room - 3.653 x 3.025 (11'11" x 9'11") - A sizeable room with newly-fitted laminate flooring and open plan access into the garden room.
Garden Room - 2.708 x 2.372 (8'10" x 7'9") - uPVC double-glazed windows to the side and rear elevation. Door opening to the downstairs wc. Door opening to the extended integral garage. Double doors opening to the rear garden.
Downstairs Wc - 2.474 x 1.277 (8'1" x 4'2") - Low-level wc and an integrated wall-mounted storage cupboard. Surface-mounted square sink with mixer tap, set onto a wooden surface, with inset drawer storage beneath. Feature storage arch. Wall-mounted Worcester boiler. Obscured uPVC double-glazed window to the rear elevation with fitted Venetian blinds.
Extended Integral Garage - 7.942 x 2.602 (26'0" x 8'6") - Wooden stable doors. Power and light. The rear of the garage is currently used as a utility room and offers space and plumbing for a washing machine. Wooden-framed single-glazed window to the rear elevation.
First Floor Landing - Doors providing access to the first floor accommodation. Loft access hatch to insulated loft with power and lighting. Beautiful uPVC double-glazed window, with ornate stained glass detail, to the side elevation.
Bedroom One - 3.951 x 3.640 (12'11" x 11'11") - Leadlit uPVC double-glazed window to the front elevation. Range of built-in wardrobes and drawer storage.
Bedroom Two - 3.632 x 3.210 (11'10" x 10'6") - Situated to the rear of the property with a leadlit uPVC double-glazed window to rear elevation providing beautiful views over the rear garden. Range of built-in wardrobes.
Bedroom Three - 2.438 x 2.394 (7'11" x 7'10") - Leadlit uPVC double-glazed window to the side elevation.
Family Bathroom - 3.410 x 1.914 (11'2" x 6'3") - Fitted with a 4-piece suite comprising a panelled bath with a hand-held shower over, a separate shower cubicle with a mains-fed shower, pedestal wash handbasin and a low-level wc. Wall-mounted vanity unit. Obscured leadlit uPVC double-glazed window to the rear elevation.
Outside - The property is approached via a block-paved driveway providing off-road parking for a couple of vehicles, in turn leading down the side of the house to the entrance door. A flagstone path runs down the other side of the house through an archway providing access to the rear garden. To the right hand side of the driveway there is a well-manicured lawn bordered by mature plants and shrubs. The rear garden is a real feature of this property - south-facing and immaculately presented, mainly laid to a very well-manicured lawn with mature plant and shrub borders but also including a patio area - perfect for entertaining and a seating area. There are outside power points, a hardstand with greenhouse, brick-built potting areas and a bin storage shed.
Council Tax Pcc - Plymouth City Council
Council Tax Band: E
Plympton Services - The property is connected to all the mains services: gas, electricity, water and drainage.
What3words - ///oppose.deeper.artist
Property Ref: 11002701_33883162
Similar Properties
4 Bedroom Detached House | Offers Over £400,000
Beautifully-presented detached family home situated in an elevated position within the Merafield area of Plympton. The g...
4 Bedroom Cottage | £400,000
Situated in the idyllic Colebrook area of Plympton sits this unique home, which has been seamlessly blended from 2 prope...
Grassmere Way, Pillmere, Saltash
4 Bedroom Detached House | £360,000
Tucked away in an enclave of 4 properties is this modern detached family home with garage & driveway. The accommodation...
4 Bedroom Detached House | £410,000
Situated in a quiet cul-de-sac in the Chaddlewood area of Plympton is this beautifully-presented detached family home wi...
3 Bedroom Detached House | £425,000
Tan Cottage is a wonderfully restored, Grade II Listed 13th century property, situated in the St Maurice area of Plympto...
3 Bedroom Detached House | £425,000
Superbly-presented detached family house in this highly sought-after location in Plympton with fabulous far-reaching vie...

Julian Marks Estate Agents (Plympton)
Plympton, Plymouth, PL7 2AA
How much is your home worth?
Use our short form to request a valuation of your property.
Request a Valuation
