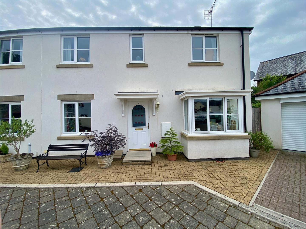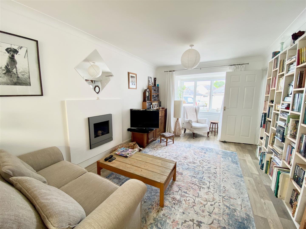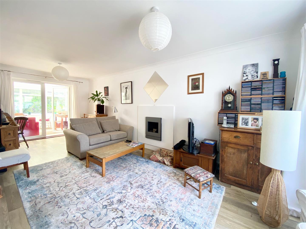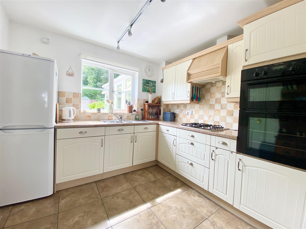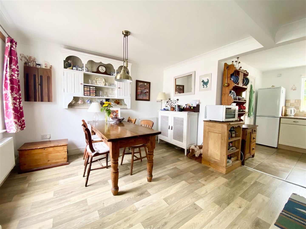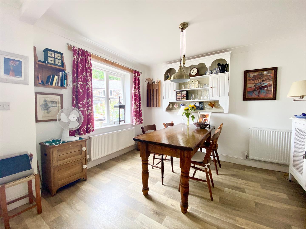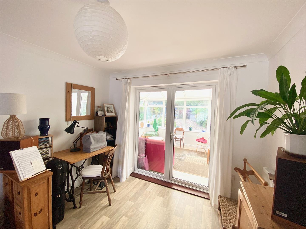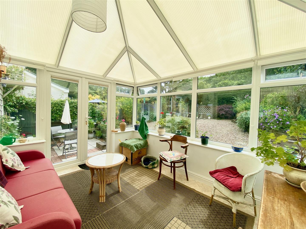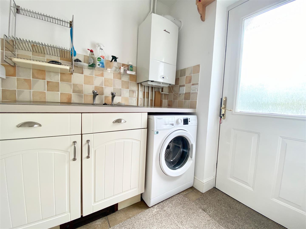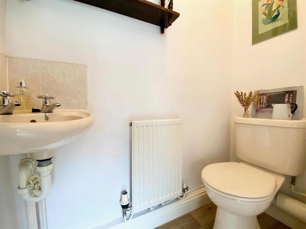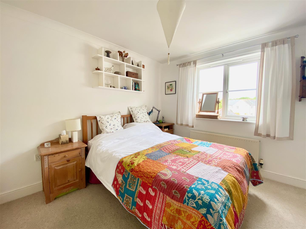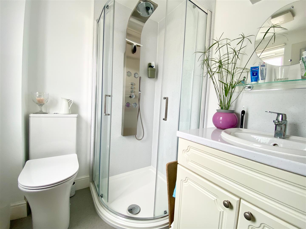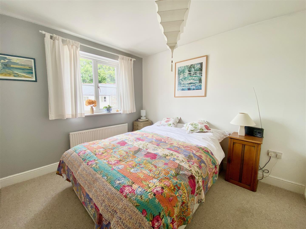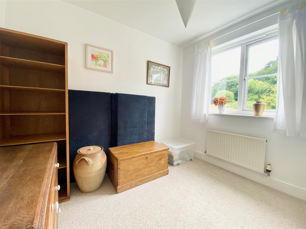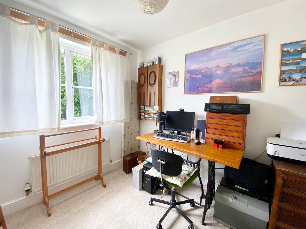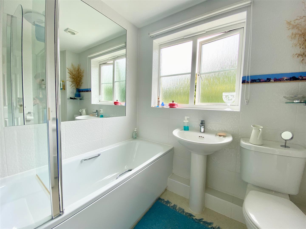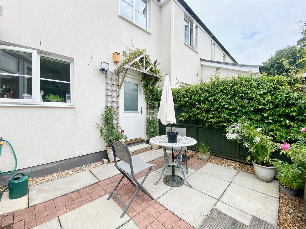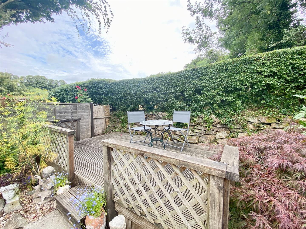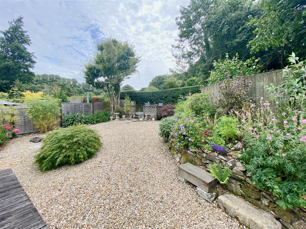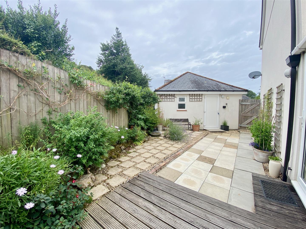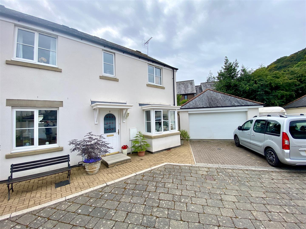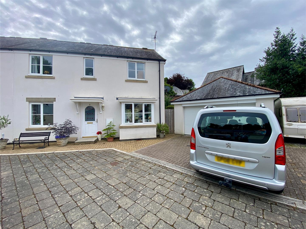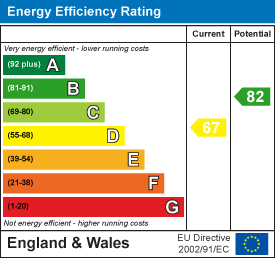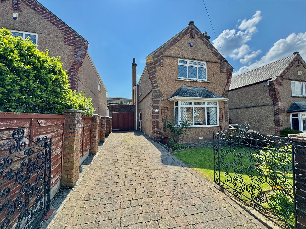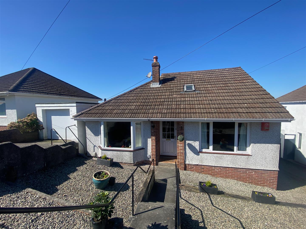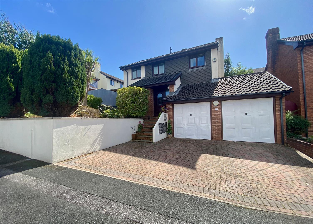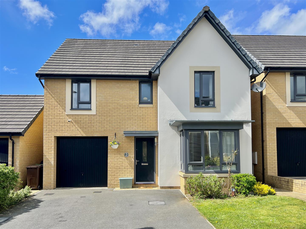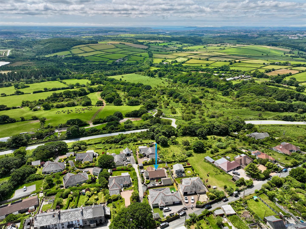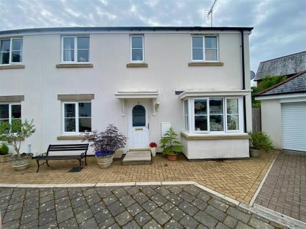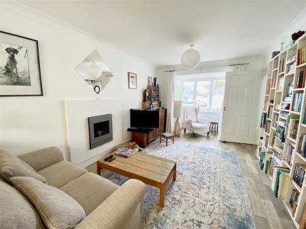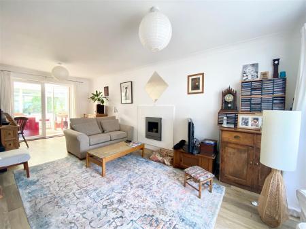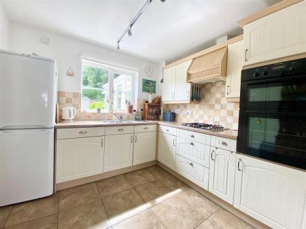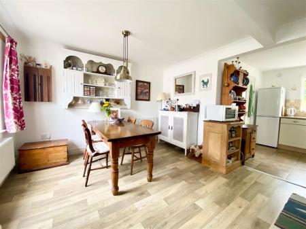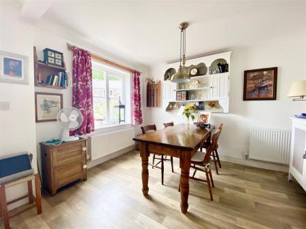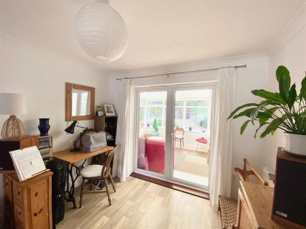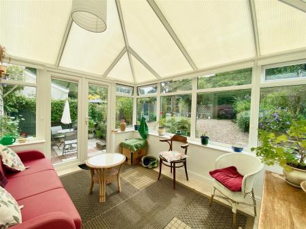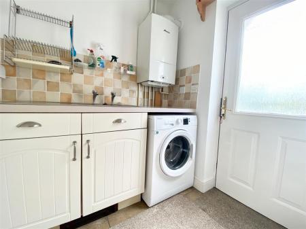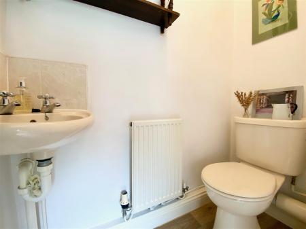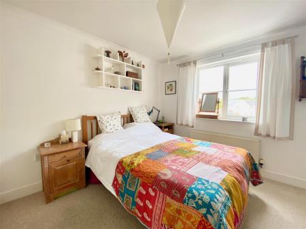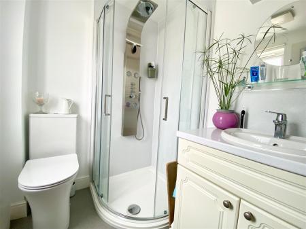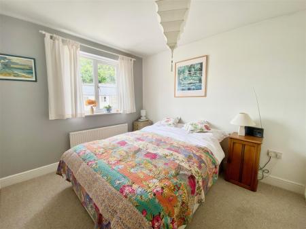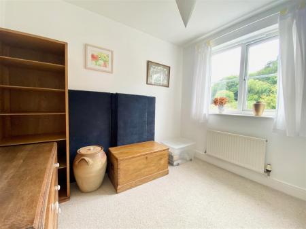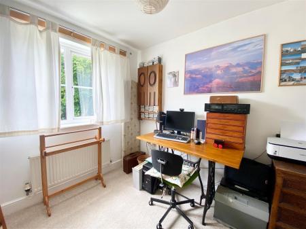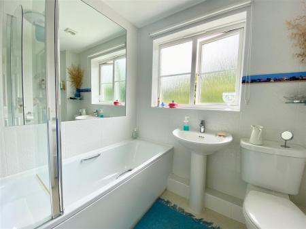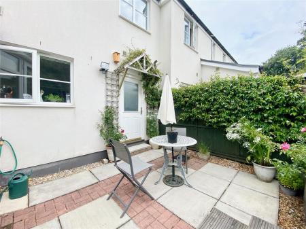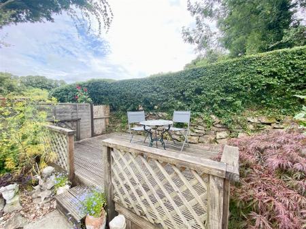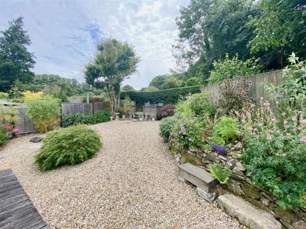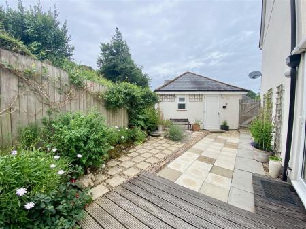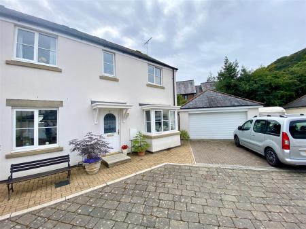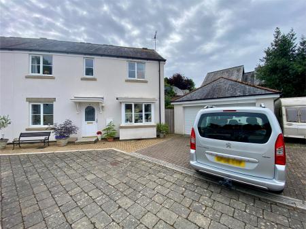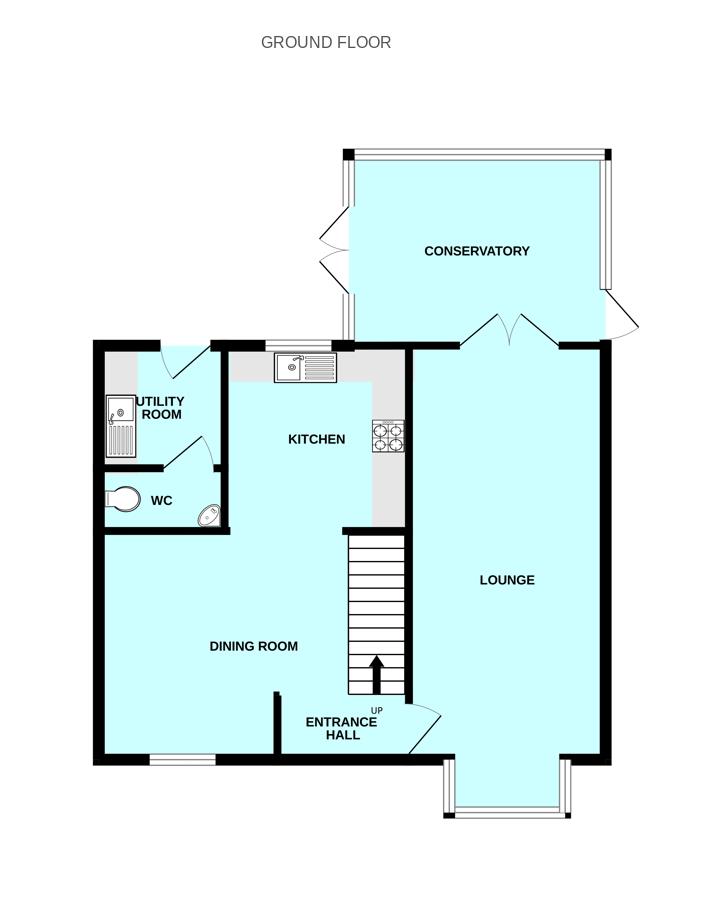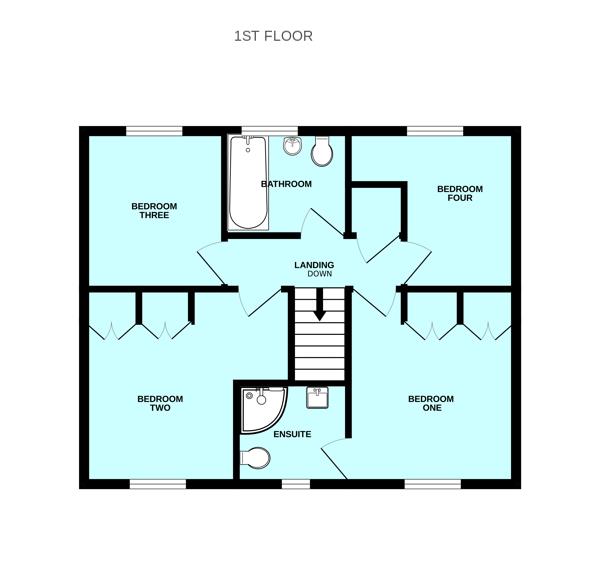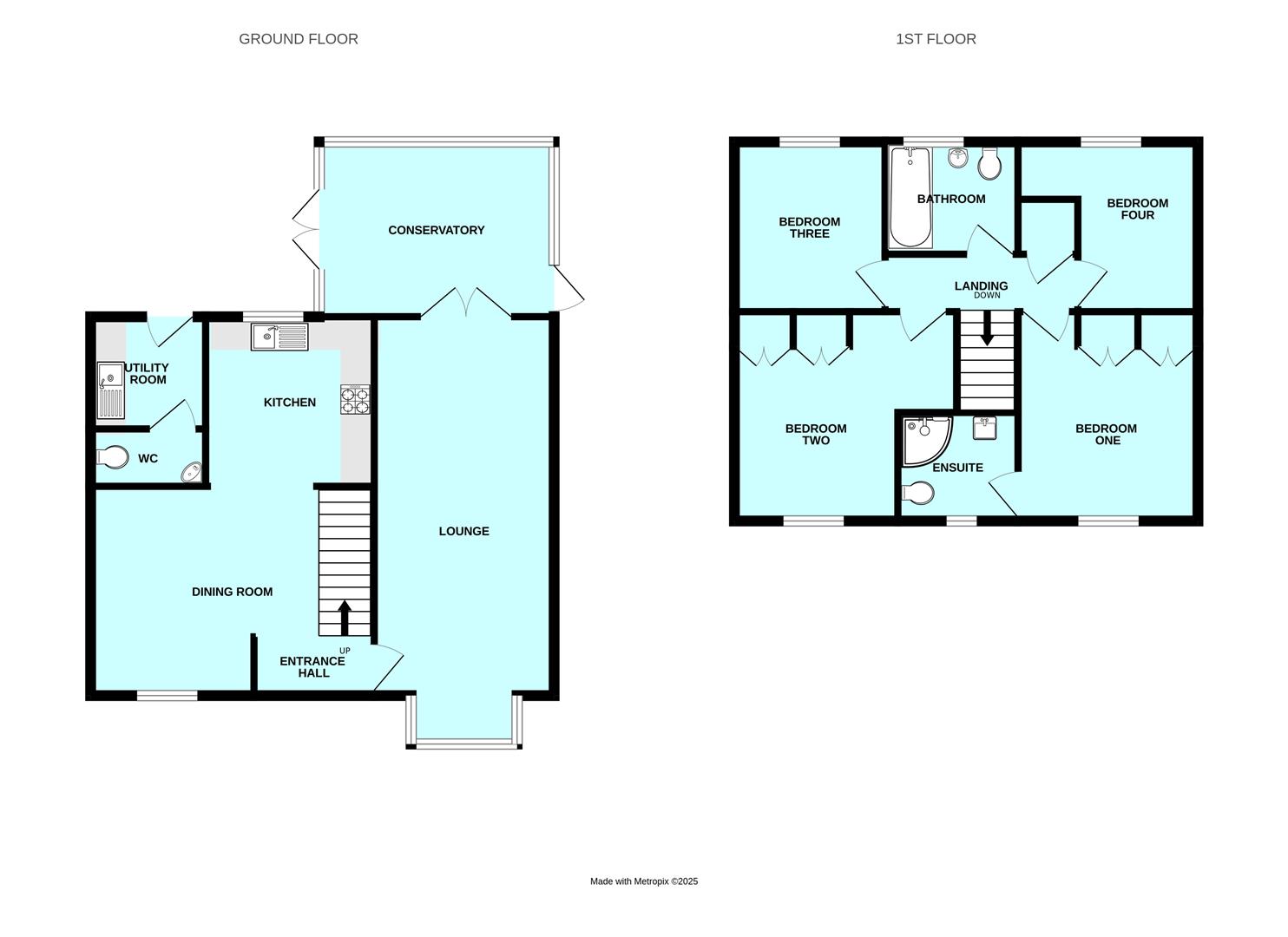- End-terraced house
- Quiet cul-de-sac location
- Kitchen/diner
- Lounge
- Utility & downstairs wc
- 4 bedrooms
- Principal ensuite & family bathroom
- Driveway & double garage
- Enclosed, sunny rear garden
- Short walking distance to the Ridgeway
4 Bedroom End of Terrace House for sale in Plymouth
Wonderfully-presented end-terraced house situated in a quiet cul-de-sac in the St Maurice area of Plympton with accommodation briefly comprising kitchen/diner, lounge, conservatory, utility & downstairs cloakroom whilst upstairs hosts 4 generous bedrooms, a principal ensuite & family bathroom. To the front of the property there is a driveway providing off-road parking for 2 vehicles which leads to a double garage. To the rear there is a sunny, enclosed garden which wraps around the property.
Cottage Mews, Plympton St Maurice, Plymouth Pl7 1H -
Accommodation - Wooden door with inset obscured double-glazed glass opening into the dining area.
Dining Area - 4.68 x 3.47 (15'4" x 11'4") - Stairs ascending to the first floor landing with storage beneath. uPVC double-glazed window to the front elevation. Door opening into the lounge. Open plan access into the kitchen.
Lounge - 6.32 x 3.0 (20'8" x 9'10") - uPVC double-glazed square bay window to the front elevation. Feature wall-mounted inset log-effect gas fire. uPVC double-glazed French patio doors opening into the conservatory.
Conservatory - 4.03 x 2.99 (13'2" x 9'9") - Constructed beneath a polycarbonate roof on a brick base with uPVC double-glazed windows to both sides and the rear elevation. uPVC double-glazed door opening to a patio area. uPVC double-glazed door to the opposite site opening to another patio area.
Kitchen - 2.84 x 2.69 (9'3" x 8'9") - Fitted with a matching range of base and wall-mounted units incorporating a roll-edged laminate worktop with an inset 4-burner gas hob and an extractor above. One-&-a-half bowl stainless-steel sink unit with mixer tap. Integrated oven and grill. Space for an upright fridge/freezer. Plumbing for a dishwasher. uPVC double-glazed window to the rear elevation. Door opening into the utility.
Utility - 1.7 x 1.66 (5'6" x 5'5") - Range of base and wall-mounted units to match the kitchen incorporating a square-edged laminate worktop with a stainless-steel sink. Space for a washing machine. Wall-mounted boiler. Door opening to the downstairs wc. Wooden door with inset obscured glass opening to the garden.
Downstairs Wc - 2.18 x 1.71 (7'1" x 5'7") - Low-level wc and a wall-mounted wash handbasin. Extractor.
First Floor Landing - 3.17 x 0.87 (10'4" x 2'10") - Doors providing access to the first floor accommodation. Storage cupboard. Access hatch to insulated, partially-boarded loft with lighting.
Bedroom One - 3.06 x 2.98 (10'0" x 9'9") - Built-in double wardrobes. Door opening into the ensuite. uPVC double-glazed window to the front elevation.
Ensuite - 1.95 x 1.74 (6'4" x 5'8") - Corner shower unit with waterfall and hand-held attachments, storage unit with inset wash handbasin and mixer tap and low-level wc. Partially aqua-boarded. Extraction. Shaving point. Obscured uPVC double-glazed window to the front elevation.
Bedroom Two - 3.58 x 2.65 opening to 3.69 (11'8" x 8'8" opening - Built-in double wardrobes. uPVC double-glazed window to the front elevation.
Bedroom Three - 2.68 x 2.38 (8'9" x 7'9") - uPVC double-glazed window to the rear elevation overlooking the garden, with views out over Pathfields.
Bedroom Four - 2.68 x 2.08 opening to 3.05 (8'9" x 6'9" opening t - uPVC double-glazed window to the rear elevation overlooking the garden with views out over Pathfields.
Bathroom - 2.18 x 1.171 (7'1" x 3'10") - Fitted with a matching suite comprising a panelled bath with mixer tap and shower over, pedestal wash handbasin with mixer tap and a low-level wc. Extraction. Shaving point. Chrome heated towel rail. Obscured uPVC double-glazed window to the rear elevation.
Double Garage - 4.91 x 4.78 (16'1" x 15'8") - Electric roller door. Lighting and ample power points. Mezzanine storage level. Courtesy door opening to outside.
Outside - The front of the property is approached from the road and is laid to block brick paving. To the side there is a double garage with parking for 2 vehicles in front. A gate to the side provides access to the garden. The garden is fully enclosed, sunny and designed for ease of maintenance, laid out over a variety of levels including decorative stone chippings, decking, patios and various storage spaces, beautifully decorated with mature shrubs and rockery plants. External power and water.
Council Tax - Plymouth City Council
Council Tax Band: D
Services - The property is connected to all the mains services: gas, electricity, water and drainage.
What3words - ///study.elaborate.orders
Property Ref: 11002701_34042225
Similar Properties
3 Bedroom Detached House | Offers Over £400,000
1930s property, in a prime location close to the Ridgeway shopping area, with a beautiful south-facing rear garden & an...
3 Bedroom Detached Bungalow | £370,000
Quietly situated in the sought-after location of Woodford with accommodation briefly comprising an entrance hall, lounge...
Grassmere Way, Pillmere, Saltash
4 Bedroom Detached House | £360,000
Tucked away in an enclave of 4 properties is this modern detached family home with garage & driveway. The accommodation...
4 Bedroom Detached House | £410,000
Situated in a quiet cul-de-sac in the Chaddlewood area of Plympton is this beautifully-presented detached family home wi...
4 Bedroom Detached House | £425,000
Wonderfully-presented family home in the Chaddlewood area of Plympton, briefly comprising an entrance hall, lounge, kitc...
3 Bedroom Detached Bungalow | £425,000
Located within the picturesque village of Wotter, on the south-western edge of Dartmoor, just 10 minutes north of Plympt...

Julian Marks Estate Agents (Plympton)
Plympton, Plymouth, PL7 2AA
How much is your home worth?
Use our short form to request a valuation of your property.
Request a Valuation
