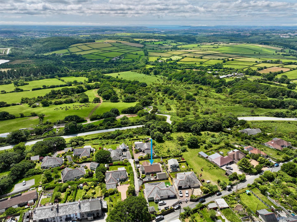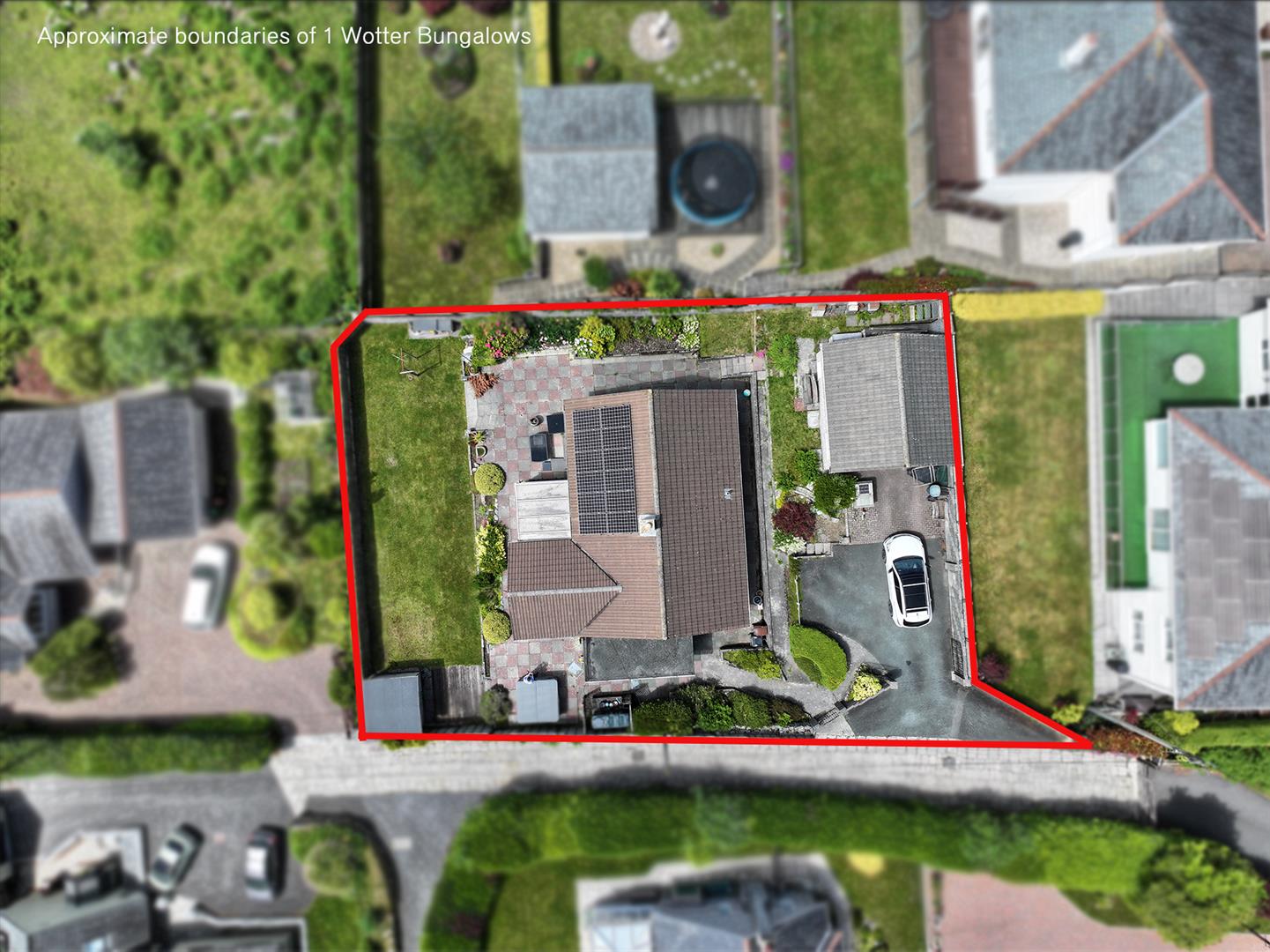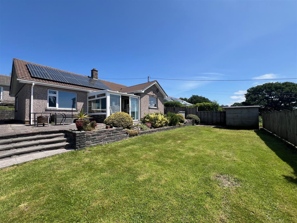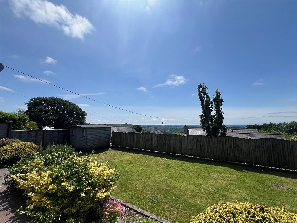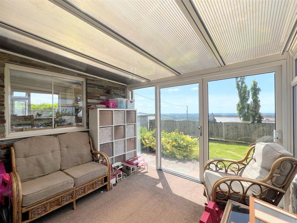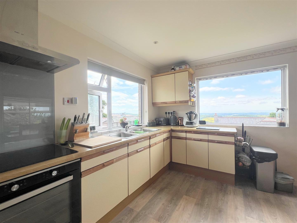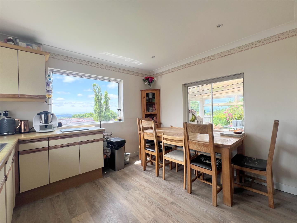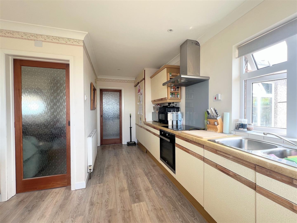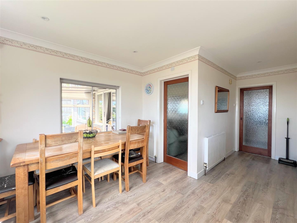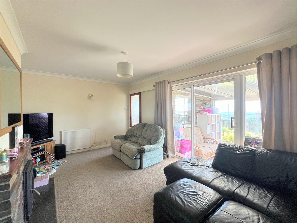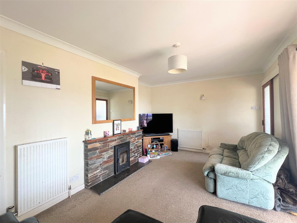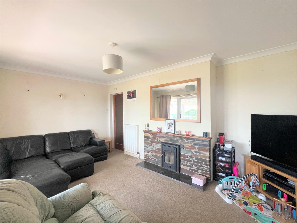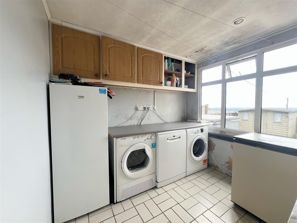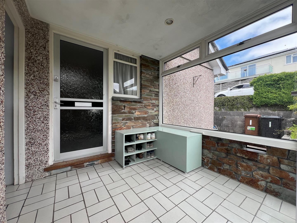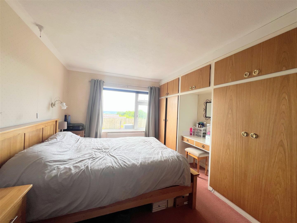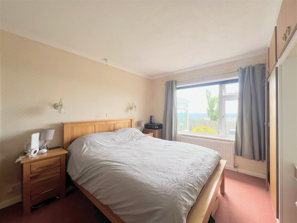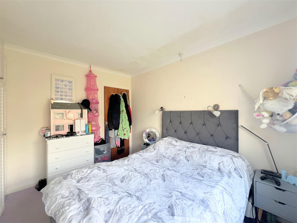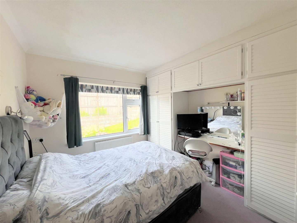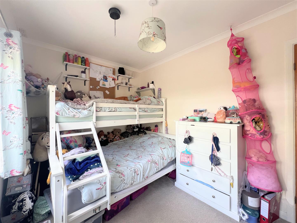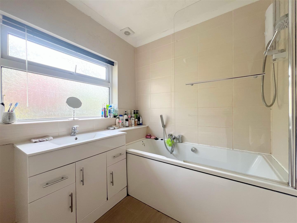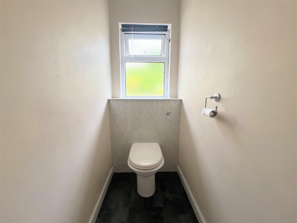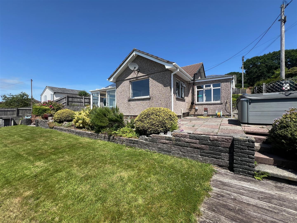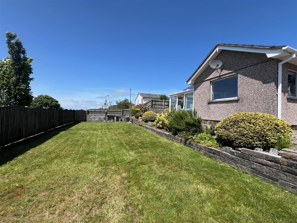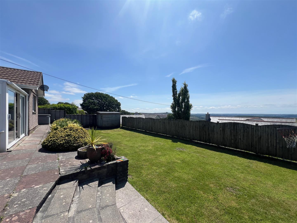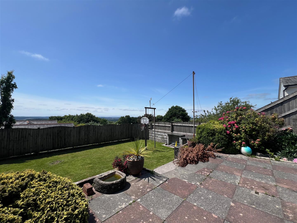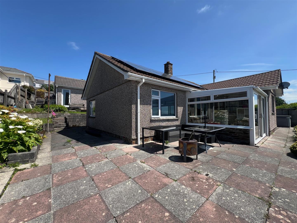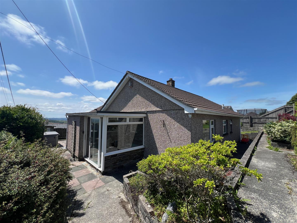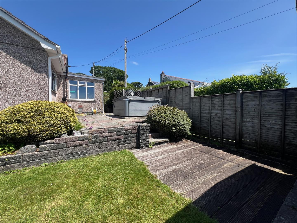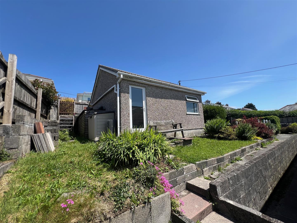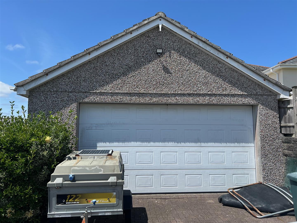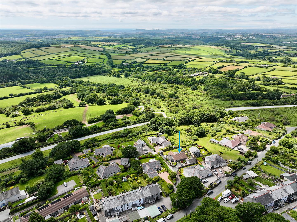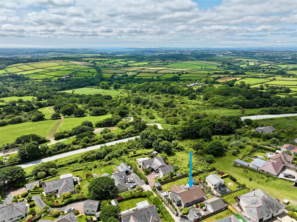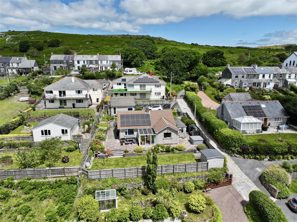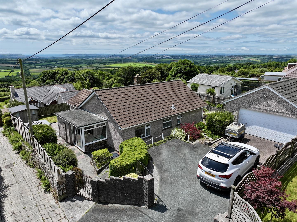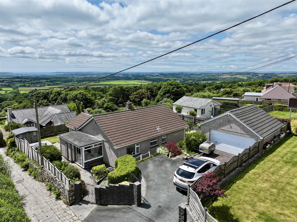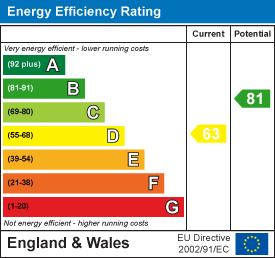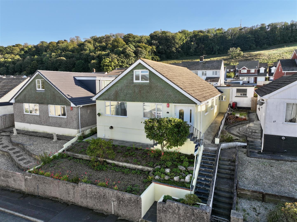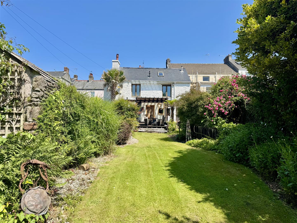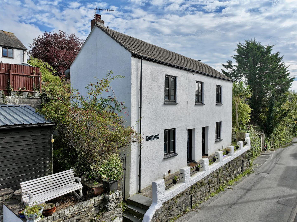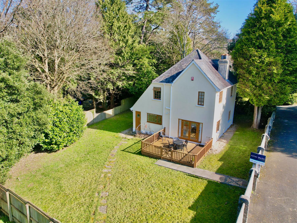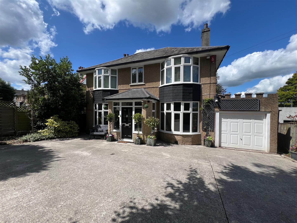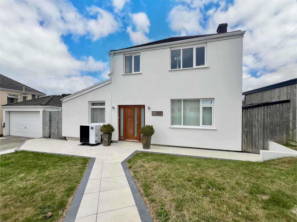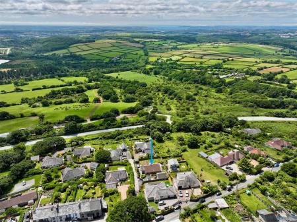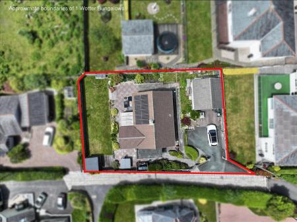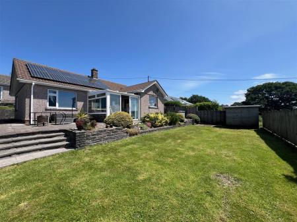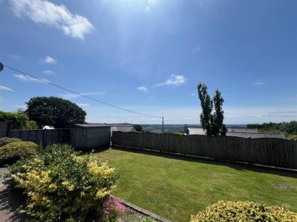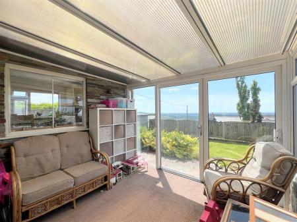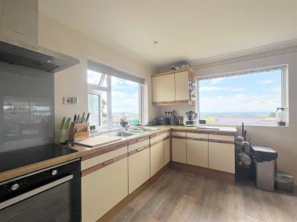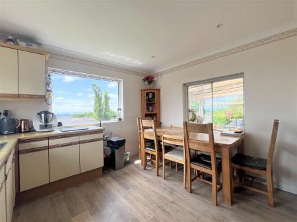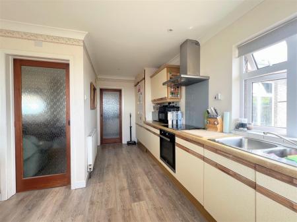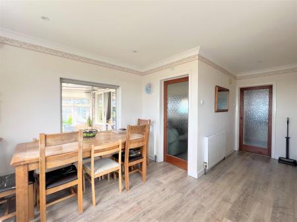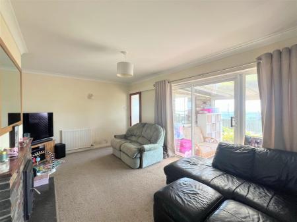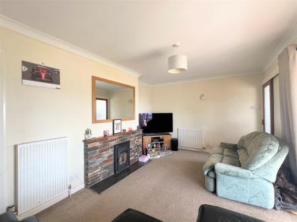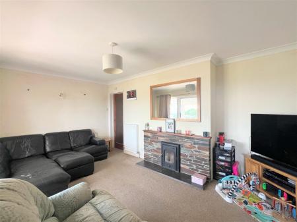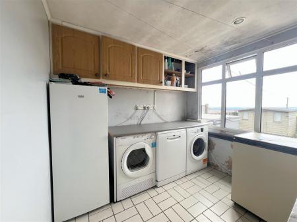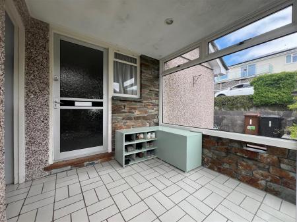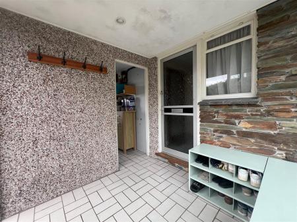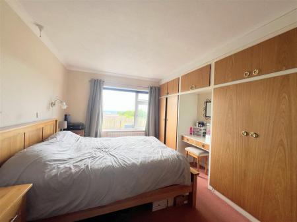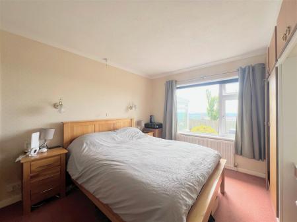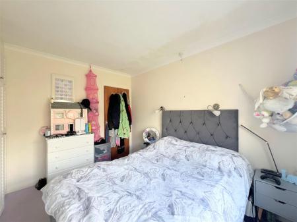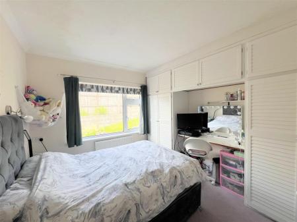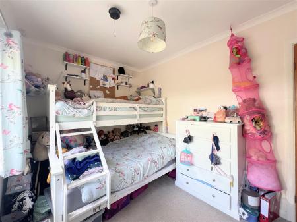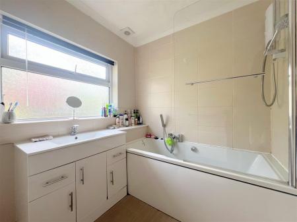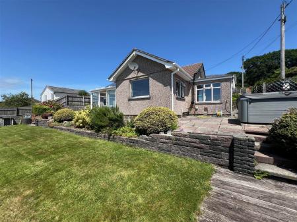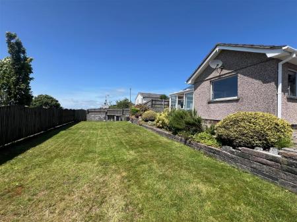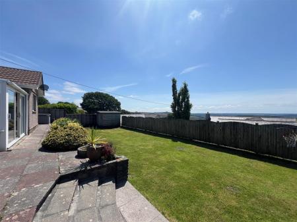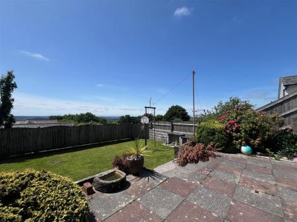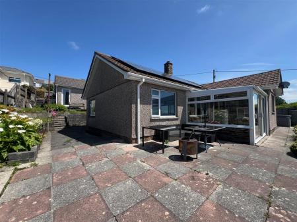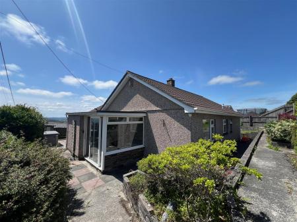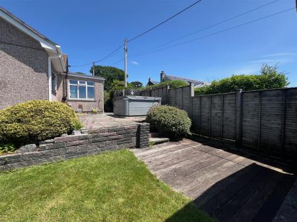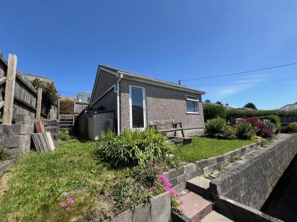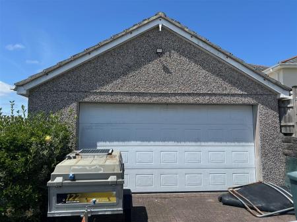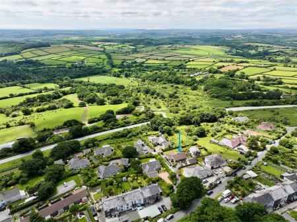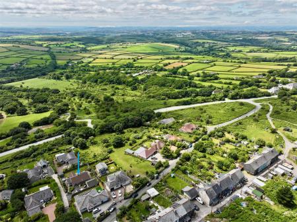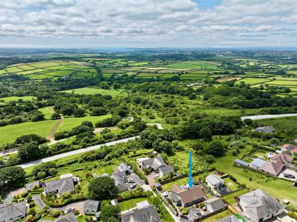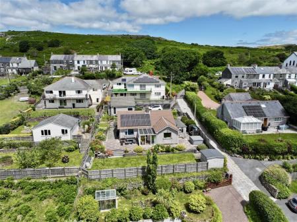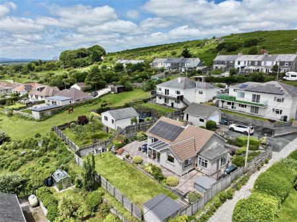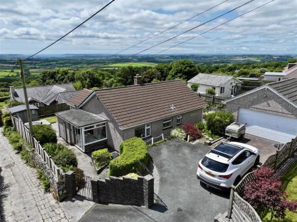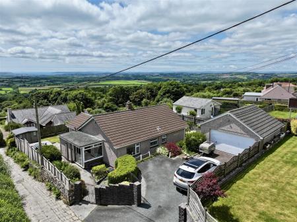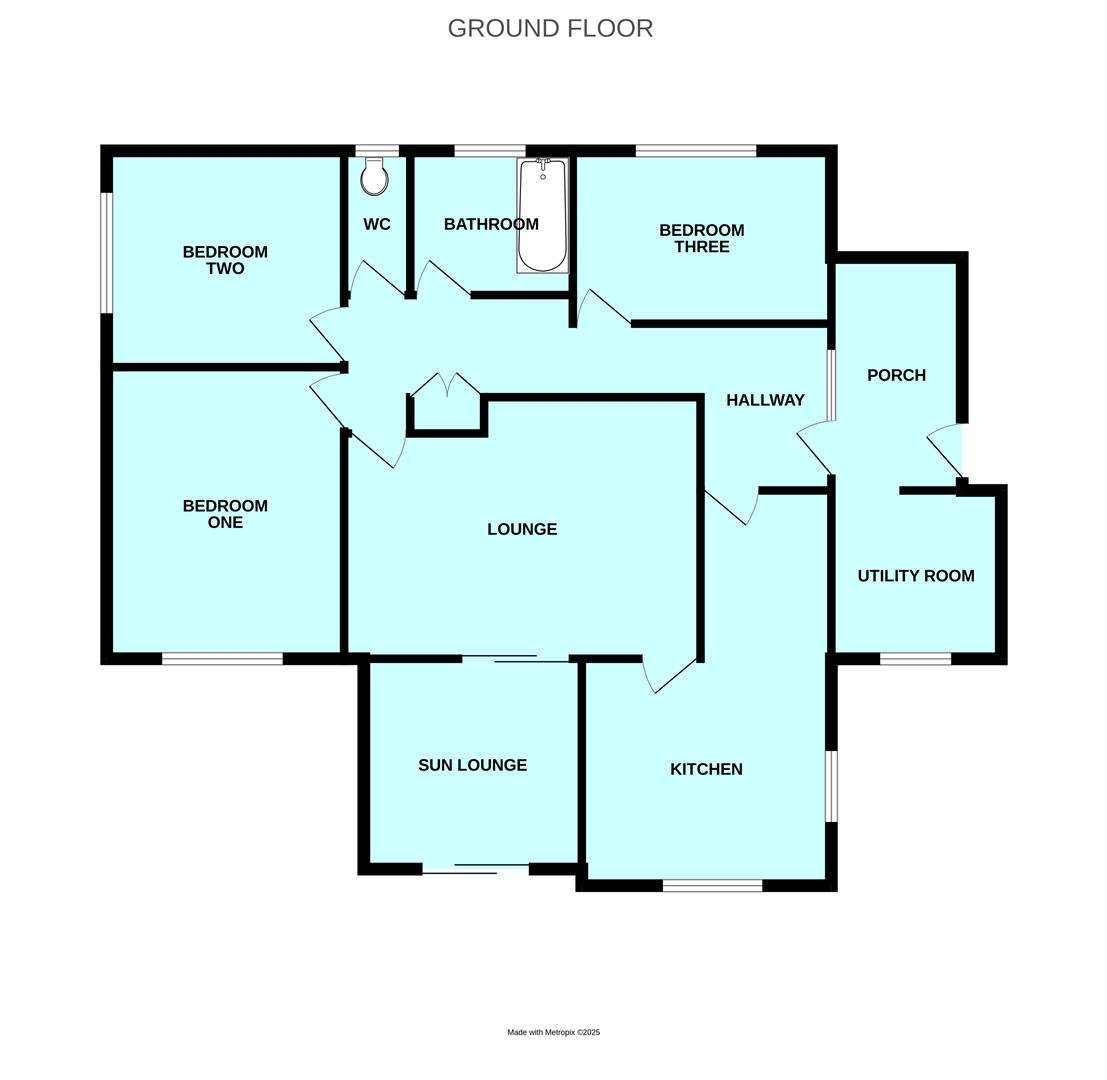- Detached family bungalow
- Semi-rural village location on the south-western edge of Dartmoor
- Kitchen/diner & utility room
- Lounge & conservatory
- 3 bedrooms
- Bathroom with separate wc
- Owned solar panels
- Detached double garage
- Parking for multiple vehicles
- Generous garden with countryside views
3 Bedroom Detached Bungalow for sale in Plymouth
Located within the picturesque village of Wotter, on the south-western edge of Dartmoor, just 10 minutes north of Plympton is this detached family home. The accommodation briefly comprises an entrance porch & hallway, kitchen/diner with separate utility, lounge, conservatory, 3 bedrooms, bathroom & separate wc. Externally there is a detached double garage & a driveway providing ample off-road parking. The generous southerly-facing garden wraps around the property & enjoys magnificent far-reaching countryside views.
Wotter Bungalows, Wotter, Plymouth Pl7 5Hp -
Accommodation - uPVC double-glazed sliding doors to the side providing access into the entrance porch.
Entrance Porch - 2.30 x 2.17 (7'6" x 7'1") - Open access into the utility. Obscured aluminium single-glazed door leading into the entrance hallway. Small wood-framed single-glazed window facing into the entrance hallway. Large uPVC double-glazed window to the front elevation. Tiled floor which continues into the utility room.
Utility Room - 2.51 x 2.42 (8'2" x 7'11") - Wall-mounted cupboards. Roll-edged laminate worktop with spaces for washing machine. tumble dryer and dishwasher beneath. Space for a free-standing fridge/freezer. uPVC double-glazed window to the rear elevation.
Entrance Hallway - 2.21 x 1.89 (7'3" x 6'2") - Sliding wooden-framed door with inset obscured glass, leading into the kitchen/diner.
Hallway - 7.03 x 1.08 (23'0" x 3'6") - 7.03m (from the back wall of the entrance hallway) Doors providing access to the bedrooms, bathroom and separate wc. Wood-framed sliding door with inset obscured glass leading to the lounge.
Kitchen/Diner - 5.53 x 1.89 going to 3.47 (18'1" x 6'2" going to 1 - Sliding wood-framed door with inset patterned glass opening into the lounge. Range of matching base and wall-mounted units incorporating a laminate wood-effect roll-edged worktop with a 4-ring induction hob with an extractor hood over and a stainless-steel dual sink with mixer tap. Integrated electric oven. uPVC double-glazed windows to the side and rear elevation. Aluminium single-glazed sliding window on the wall adjoining the conservatory.
Lounge - 5.01 x 3.48 in the alcove narr to 3.01 (16'5" x 11 - Set of aluminium double-glazed sliding doors leading to the conservatory with a uPVC double-glazed window beside looking into the conservatory. Wood-framed sliding door with inset obscured glass leading to the hallway. Stone fire surround with a working log-burner.
Conservatory - 3.28 x 2.97 (10'9" x 9'8") - uPVC double-glazed sliding doors opening to the rear garden with a full-length uPVC double-glazed window to the side.
Bedroom One - 4.08 x 3.32 (13'4" x 10'10") - Fitted wardrobes. uPVC double-glazed window to the rear elevation.
Bedroom Two - 3.32 x 3.02 (10'10" x 9'10") - Fitted wardrobes. uPVC double-glazed window to the side elevation.
Bedroom Three - 3.64 x 2.41 (11'11" x 7'10") - uPVC double-glazed window to the front elevation.
Bathroom - 2.24 x 1.96 (7'4" x 6'5") - Panelled bath with electric shower and glass shower screen and a vanity wash handbasin with mixer tap. Obscured uPVC double-glazed window to the front elevation.
Separate Wc - 1.96 x 0.89 (6'5" x 2'11") - Back-to-wall toilet. Obscured uPVC double-glazed window to the front elevation.
Outside - The property is approached via a private driveway providing ample off-road parking and leading to the detached double garage. A metal gate then provides access to a footpath which leads to the front porch and around the entire property. The rear garden is southerly-facing and a generous space with stunning far-reaching views across the countryside. There is a patio which wraps around the entire property and includes 2 seating areas. The rest is laid to level lawn. Shed with power.
Detached Double Garage - Electric door. Power and lighting. Overhead storage.
Agent's Note - The property owns its solar panels which were installed in 2015.
Council Tax - South Hams District Council
Council Tax Band: C
Services - The property is connected to mains electricity, water and drainage.
What3words - ///worlds.balance.trouble
Property Ref: 11002701_33959158
Similar Properties
4 Bedroom Detached House | £425,000
Beautifully-presented detached family home situated in an elevated position within the Merafield area of Plympton. The g...
3 Bedroom Detached House | £425,000
Tan Cottage is a wonderfully restored, Grade II Listed 13th century property, situated in the St Maurice area of Plympto...
4 Bedroom Cottage | £425,000
Situated in the idyllic Colebrook area of Plympton sits this unique home, which has been seamlessly blended from 2 prope...
2 Bedroom Detached House | Offers Over £450,000
Unique detached property, nestled away in the grounds of St Elizabeth House, situated in a spot of tranquility & natural...
4 Bedroom Detached House | £450,000
Attractive 1930s Triscott-built double-fronted family home, located in the heart of Plympton, within walking distance of...
4 Bedroom Detached House | Offers Over £465,000
Well-presented extended Stanbury-built detached house sitting on a generous corner plot, offering a double driveway & do...

Julian Marks Estate Agents (Plympton)
Plympton, Plymouth, PL7 2AA
How much is your home worth?
Use our short form to request a valuation of your property.
Request a Valuation
