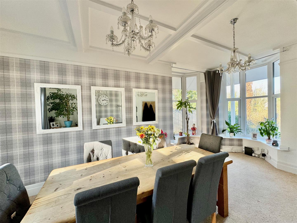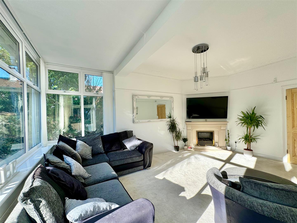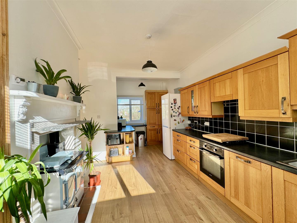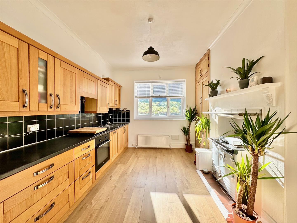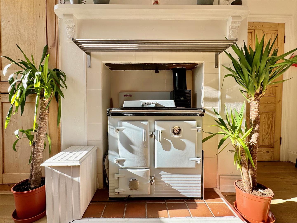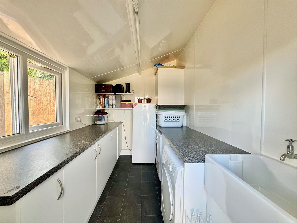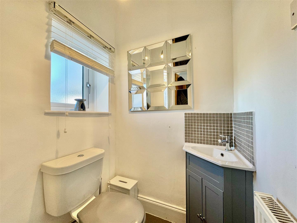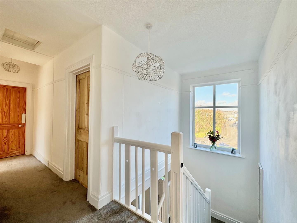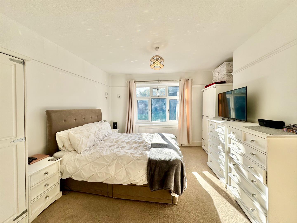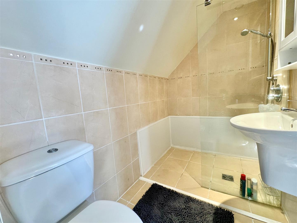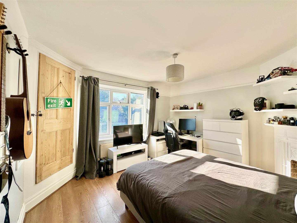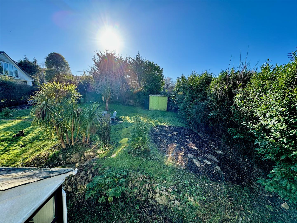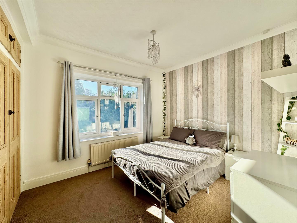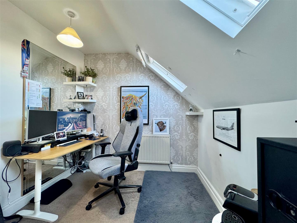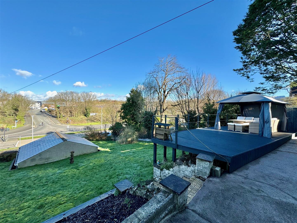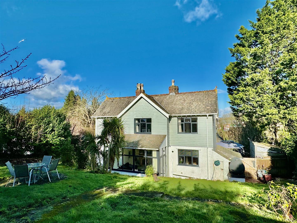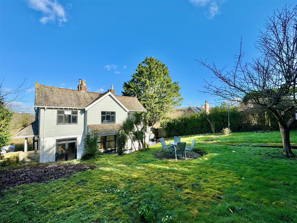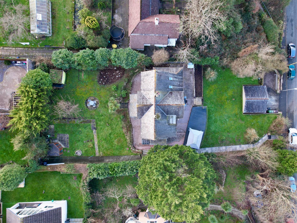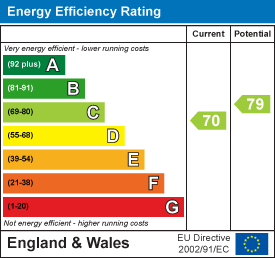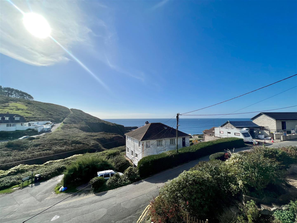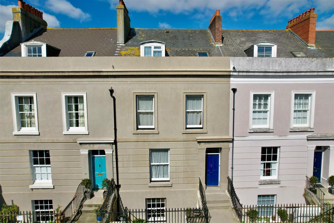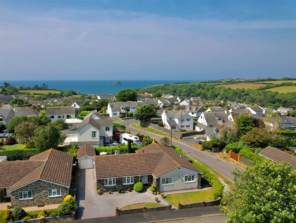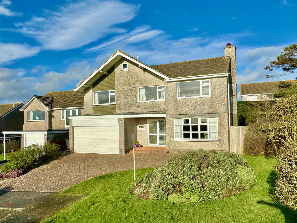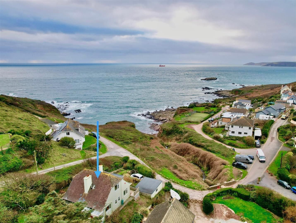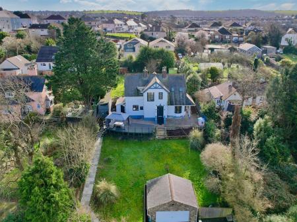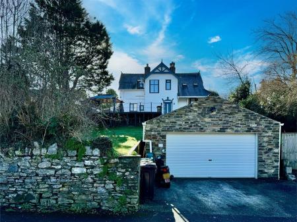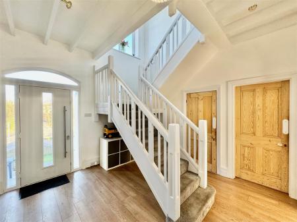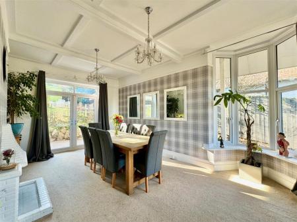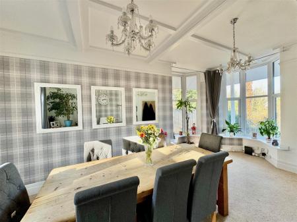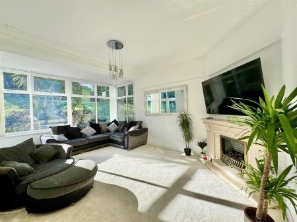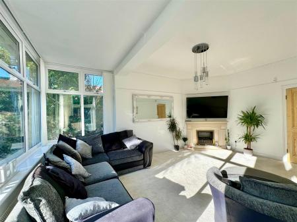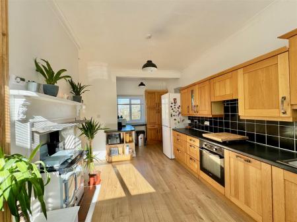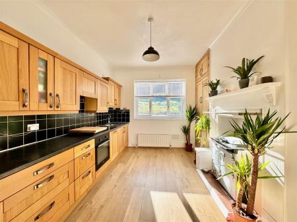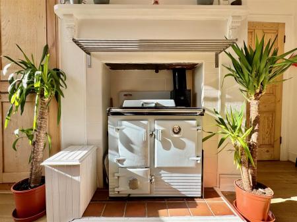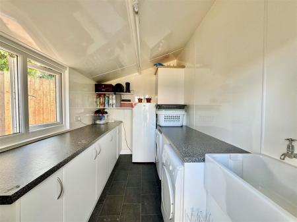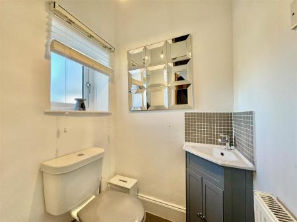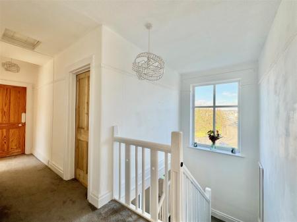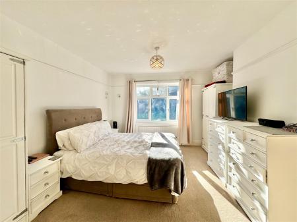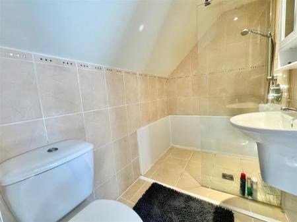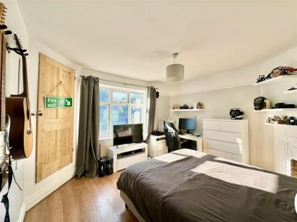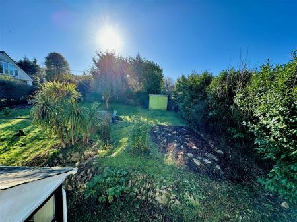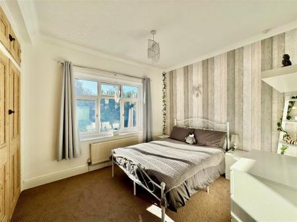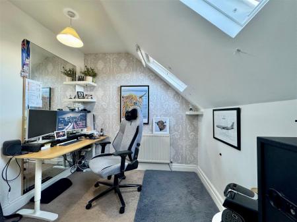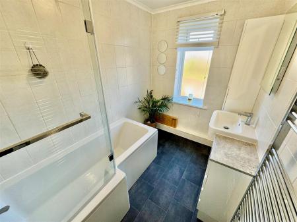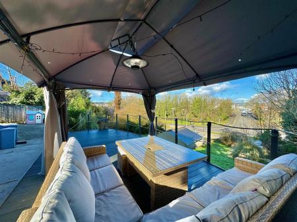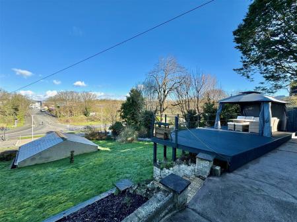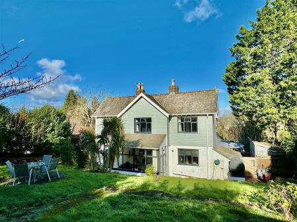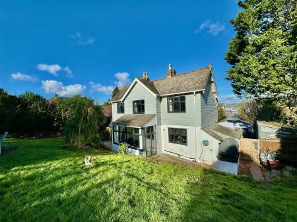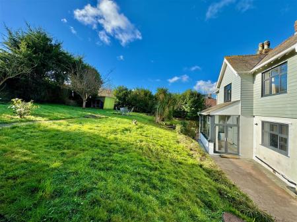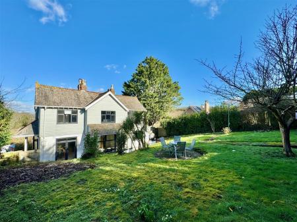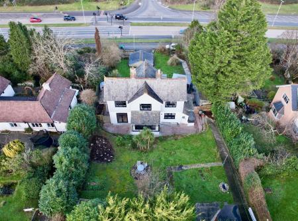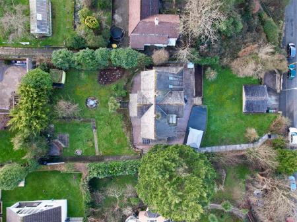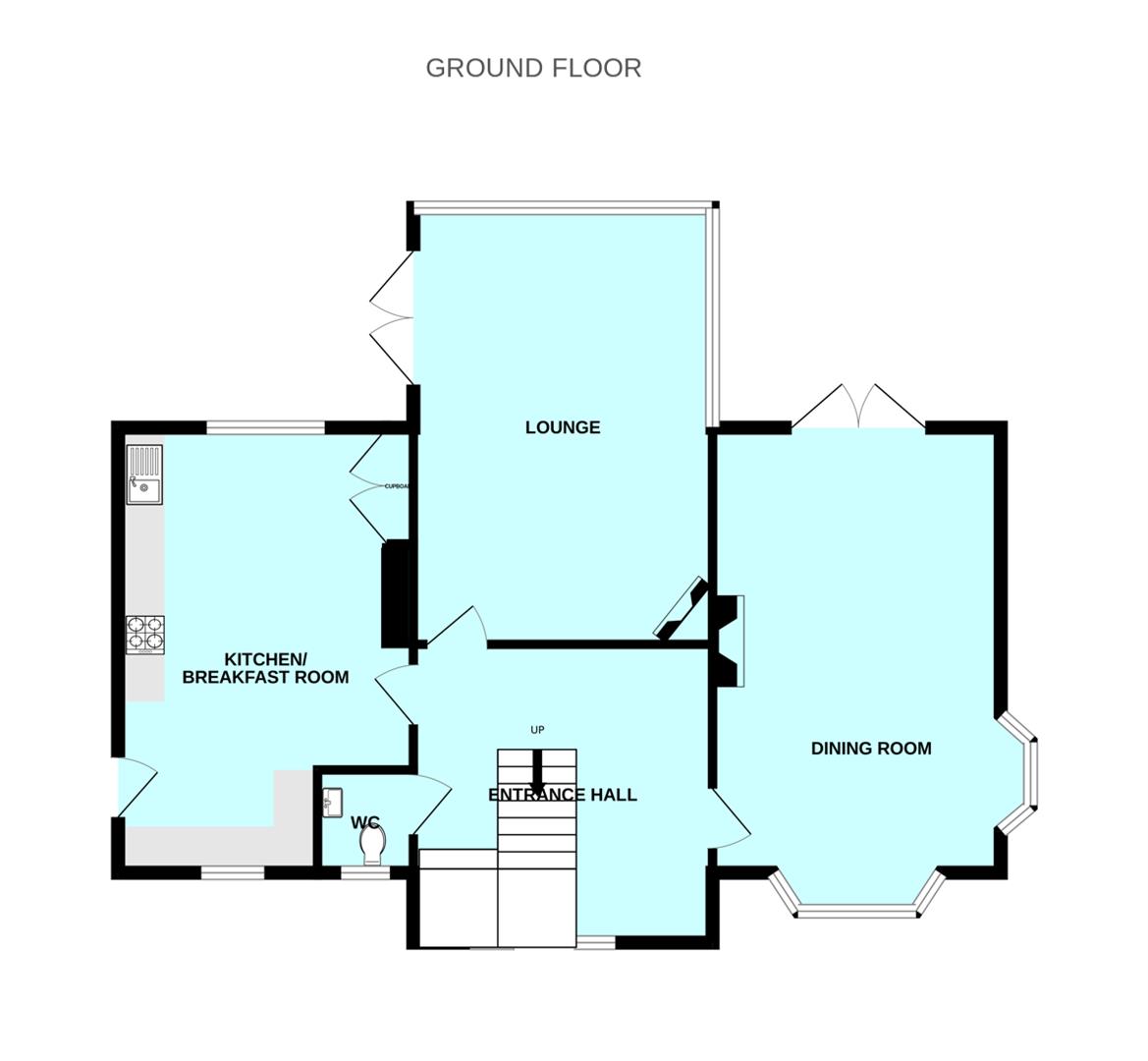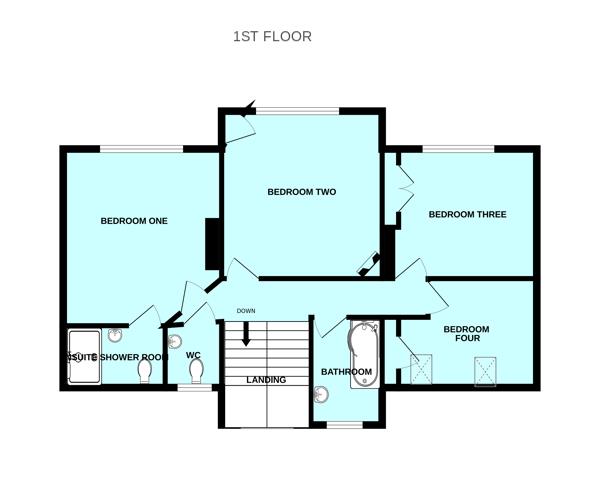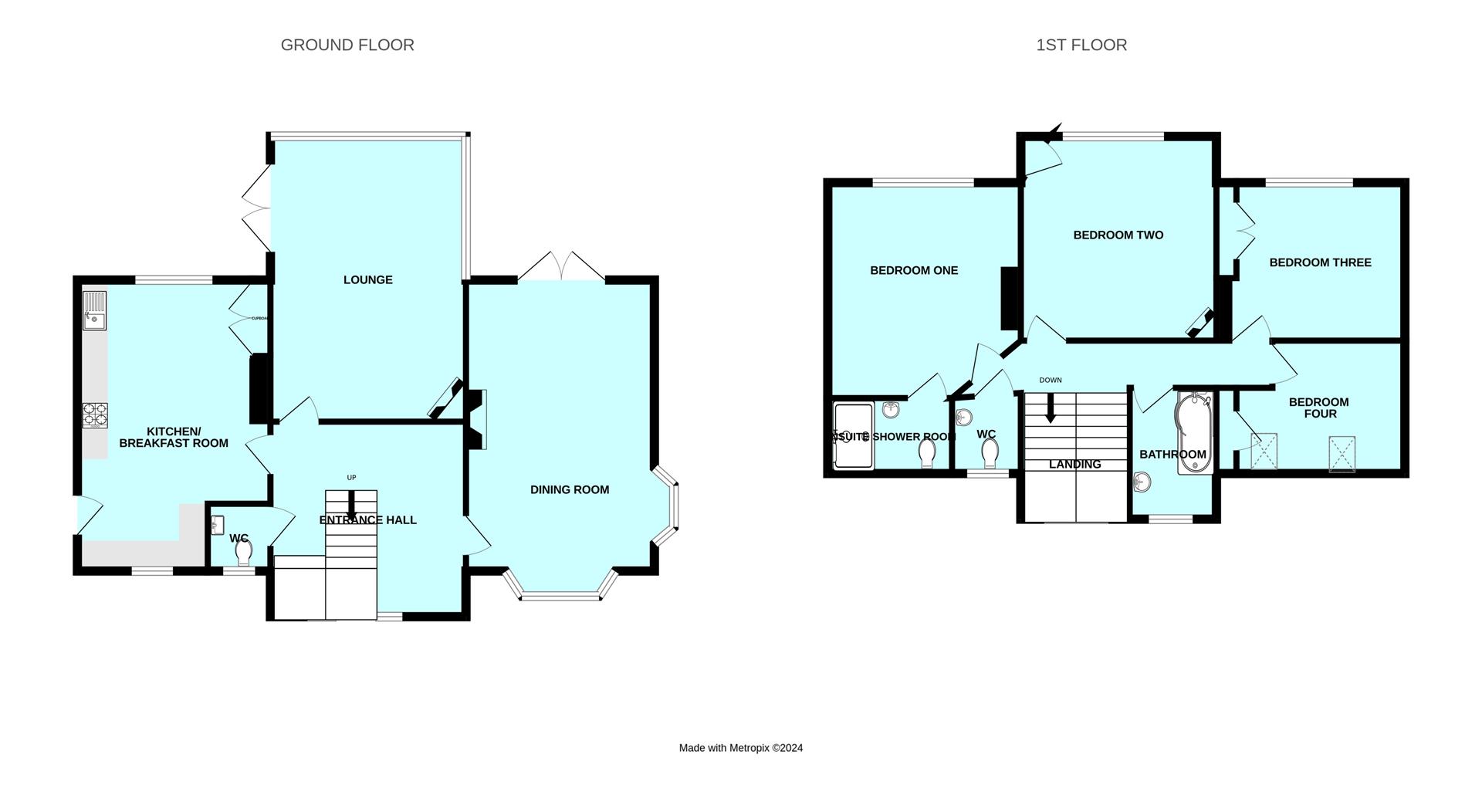- Older-style detached house
- Elevated position with views
- Mature gardens to the front & rear - south-facing to the rear
- Spacious entrance hall & downstairs cloakroom/wc
- Lounge & separate dining room
- Kitchen with Rayburn
- First floor landing
- 4 bedrooms
- Ensuite shower room, family bathroom & separate wc
- Detached double garage & parking
4 Bedroom Detached House for sale in Plymouth
Older-style detached house set in a generous plot with mature south-facing gardens. The property is well set-back from the road & features a double garage with parking. The accommodation briefly comprises a spacious entrance hall & downstairs wc, lounge, separate formal dining room & kitchen with Rayburn, 4 bedrooms, master ensuite shower room, family bathroom & separate wc. Double glazing & central heating.
Billacombe Road, Plymstock, Plymouth Pl9 7Ex -
Accommodation - Front door opening into the hallway.
Entrance Hall - 3.84m x 3.73m (12'7 x 12'3) - Providing a spacious approach to the accommodation. Feature staircase with window above. Laminate flooring.
Lounge - 5.56m x 3.81m (18'3 x 12'6) - Superb fireplace with a stone surround and hearth and a fitted "Living Flame'-style gas fire. Triple aspect with windows to the rear and both side elevations, incorporating French doors leading to outside. Ornate coving. Picture rail.
Formal Dining Room - 5.61m x 3.66m (18'5 x 12'0) - Superb triple aspect room with windows to the front and side elevations. French doors to the rear, with windows above, leading to the garden. Chimney breast with fireplace. Feature ceiling. Picture rail.
Kitchen - 5.64m x 3.66m (18'6 x 12'0) - Dual aspect with windows and fitted blinds to the front and rear elevations. Chimney breast with Rayburn set onto a quarry-tiled hearth. Original storage cupboards to one side housing the Worcester gas boiler. Rage of base and wall-mounted cabinets with medium oak-style fascias, with work surfaces and tiled splash-backs. Stainless-steel one-&-a-half bowl single-drainer sink unit. Built-in oven. Inset 4-ring gas hob. Space for fridge/freezer. Integral dishwasher. Laminate flooring.
Utility - 3.05m x 2.06m (10'0 x 6'9) - Storage cupboards. Space for a washing machine and tumble dryer. Belfast-style sink. Window to the side elevation.
Downstairs Wc - Fitted with a wc and a corner-style basin with cupboard beneath and tiled splash-back. Obscured window to the front with a fitted blind. Tiled floor.
First Floor Landing - Providing access to the first floor accommodation. Picture rail. Window over the stairs to the front elevation with views. Picture rail.
Bedroom One - 4.04m x 3.66m (13'3 x 12'0) - Window to the rear elevation overlooking the garden. Picture rail. Doorway opening into the ensuite shower room.
Ensuite Shower Room - 2.34m x 1.35m (7'8 x 4'5) - Tiling to the walls and floor. Walk-in shower with a fixed glass screen. Wall-mounted basin with a cupboard above and wc. Chrome towel rail/radiator. Spotlighting.
Bedroom Two - 3.81m x 3.63m (12'6 x 11'11) - Window to the rear elevation overlooking the garden. Original fireplace. Picture rail. Built-in cupboard.
Bedroom Three - 3.28m x 2.90m (10'9 x 9'6) -
Bedroom Four - 3.18m x 2.57m (10'5 x 8'5) - Currently being used as a study. 2 Velux skylights to the front elevation. Built-in cupboard.
Bathroom - 2.57m x 1.78m (8'5 x 5'10) - Comprising a bath with shower system above and glass screen, basin with storage beneath and to side with an illuminate mirror above. Fully-tiled walls. Obscured window to the front with a fitted blind. Chrome towel rail/radiator.
Separate Wc - Comprising wc and wall-mounted basin. Fully-tiled walls. Obscured window to the front elevation.
Garage - 5.97m x 4.93m (19'7 x 16'2) - Detached garage with a pitched roof and a door to the front. Power and lighting.
Outside - The property is well set-back from the road, with a large front garden laid to lawn with mature planting. Preceding the garage is a driveway with an area of chippings providing additional parking. A separate pedestrian gate opens onto a pathway providing access and leading to the house. There is also an area of decking with a covered pergola and a small flight of steps leading to a basement storage room. The rear garden enjoys a sunny aspect. and is also laid to lawn with mature planting. Timber summer house and shed. Outside tap.
Council Tax - Plymouth City Council
Council tax band E
Important information
Property Ref: 11002660_32886376
Similar Properties
5 Bedroom Detached House | £575,000
Heybrook House is an individual, detached property offering a rare opportunity to purchase a lifestyle home with fabulou...
7 Bedroom Terraced House | Guide Price £569,950
An increasingly rare opportunity to purchase this substantial Grade II listed period townhouse located in a favoured pos...
3 Bedroom Detached Bungalow | £555,000
Detached split-level luxury Fletcher built bungalow occupying a corner plot in a fabulous position with lovely views. Th...
4 Bedroom Detached Bungalow | £585,000
A rare chance to acquire this large executive-style detached bungalow set within a prestige location in the South Hams c...
5 Bedroom Detached House | £595,000
Extended detached house situated in a superb position at the end of this cul-de-sac with lovely views over countryside &...
3 Bedroom Detached House | £599,950
An incredibly rare opportunity to acquire this c1930s detached house occupying a stunning position with open sea views....

Julian Marks Estate Agents (Plymstock)
2 The Broadway, Plymstock, Plymstock, Devon, PL9 7AW
How much is your home worth?
Use our short form to request a valuation of your property.
Request a Valuation




