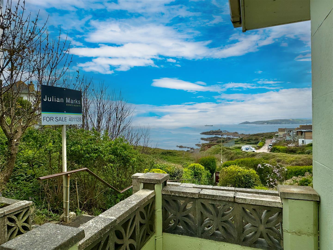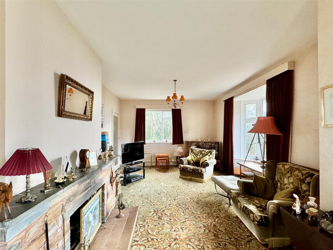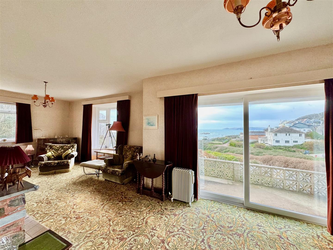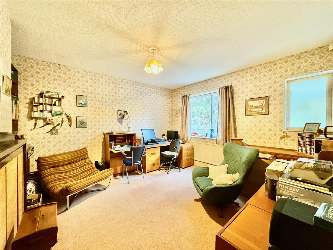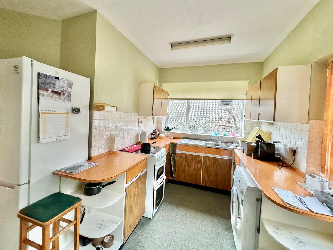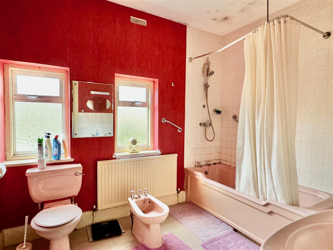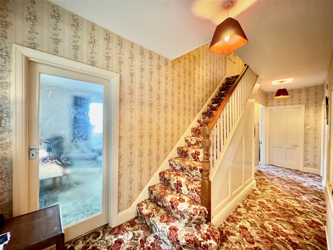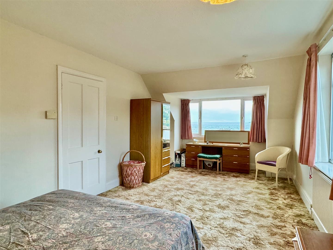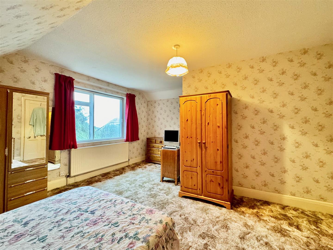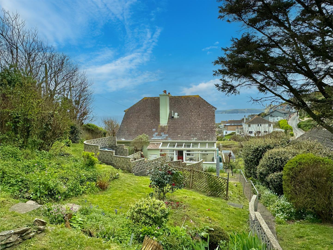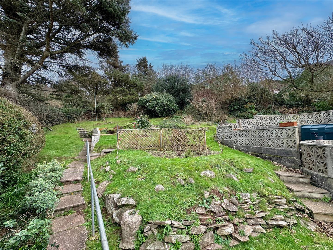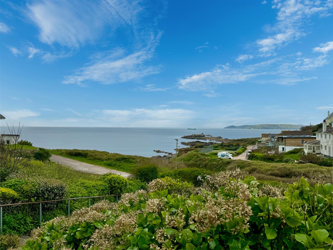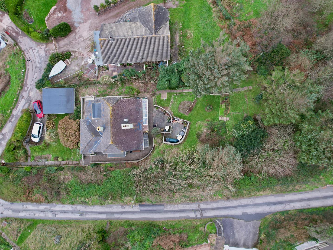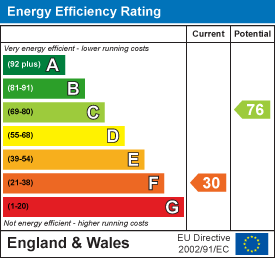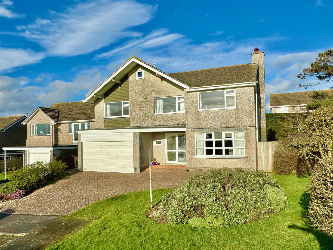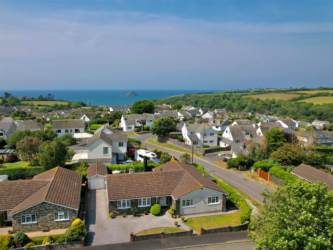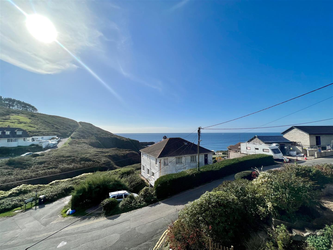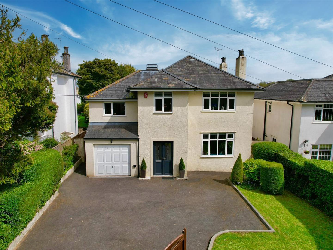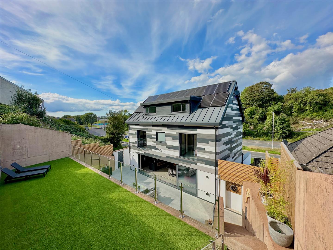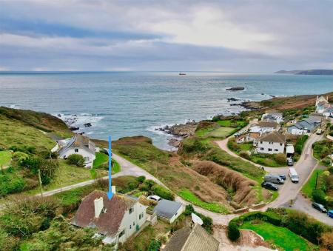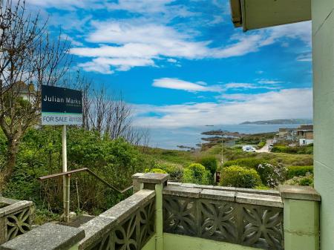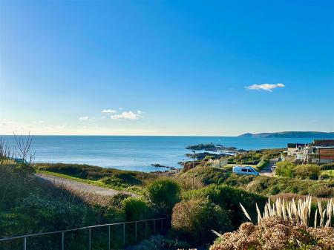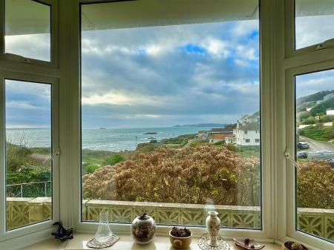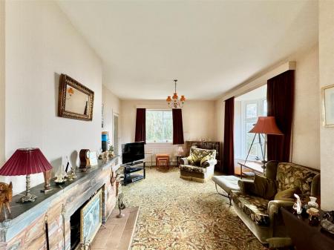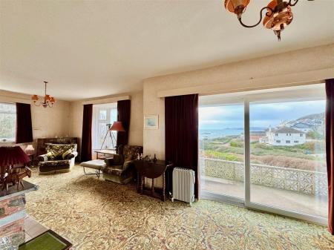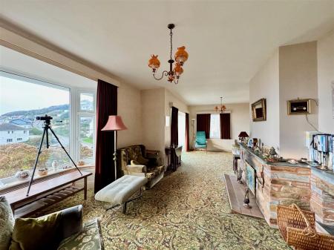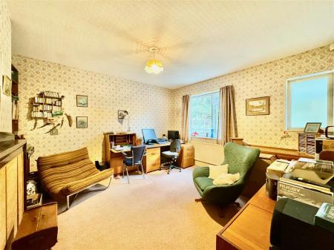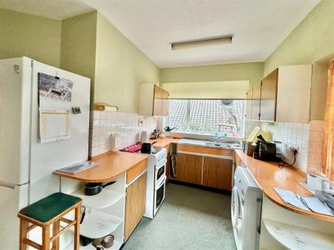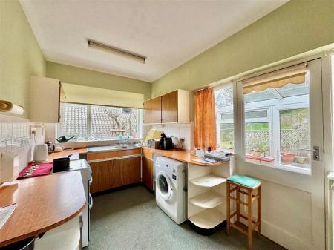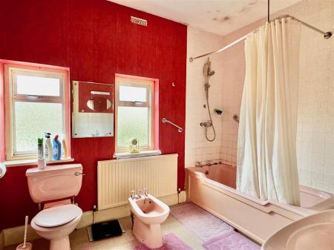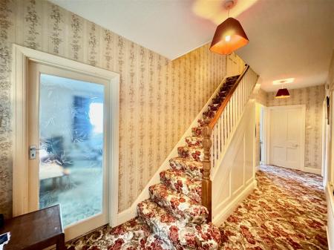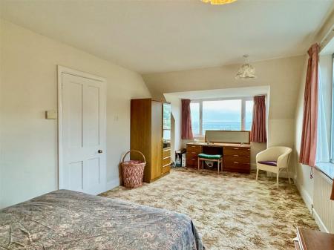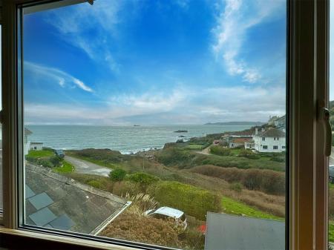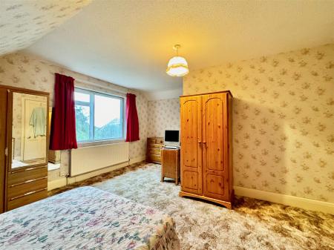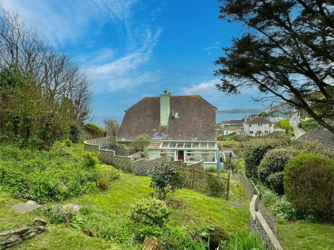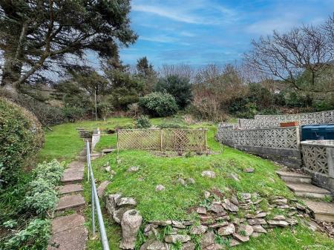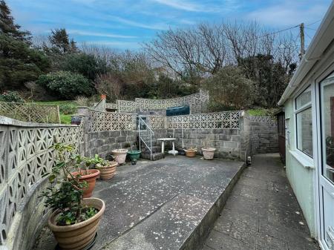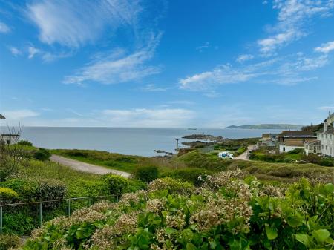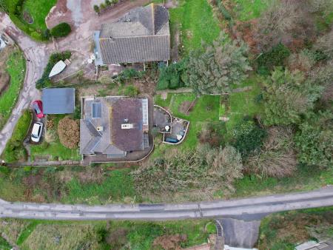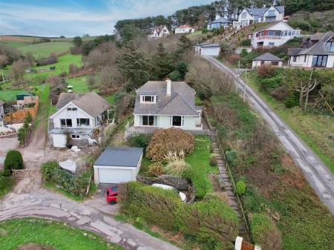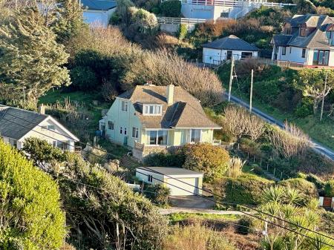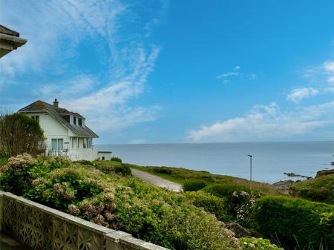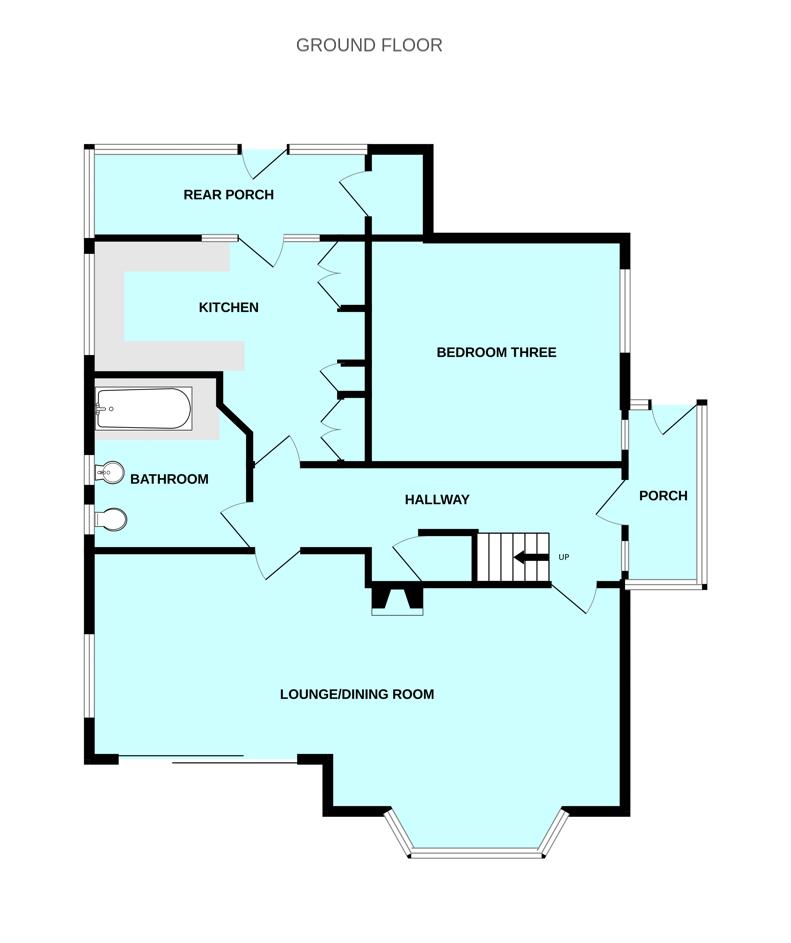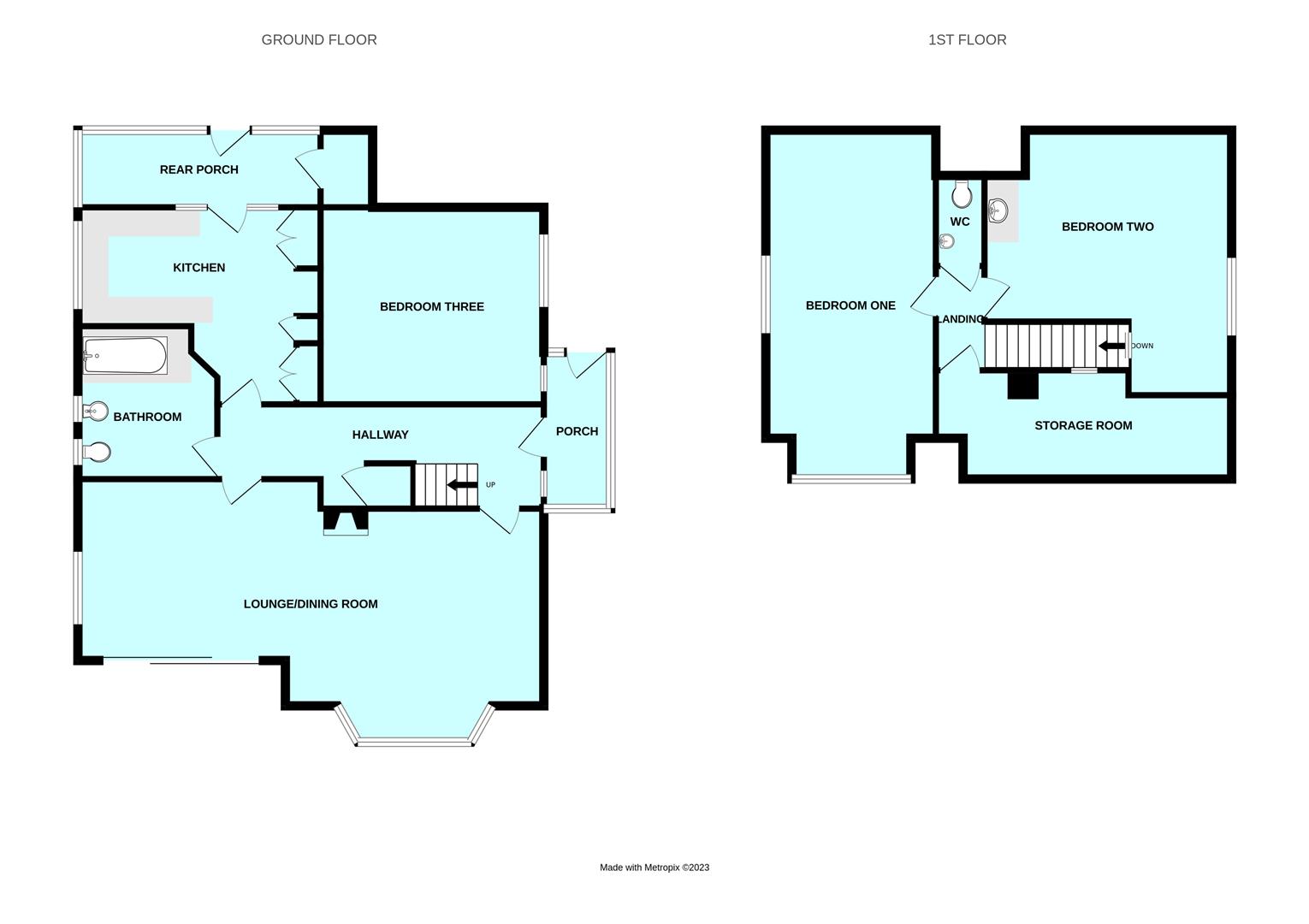- Individual 1930s detached house
- Incredible position with open sea views
- In need of some updating
- Entrance porch & hallway
- Large open-plan living room
- Kitchen
- 3 double bedrooms, bathroom & additional wc
- Detached double garage & gardens
- Some uPVC double-glazing & oil-fired central heating
- No onward chain
3 Bedroom Detached House for sale in Plymouth
An incredibly rare opportunity to acquire this c1930s detached house occupying a stunning position with open sea views. The accommodation needs some updating & briefly comprises an entrance porch & hallway, generous open-plan full-width living room with bay window & patio doors taking full advantage of the view, kitchen, bathroom & 3rd double bedroom/additional reception room situated on the ground floor. On the first floor there are 2 double bedrooms plus a wc. Front & rear gardens. Driveway & detached double garage. Some uPVC double-glazing & oil-fired central heating. Being sold with no onward chain.
Marine Drive West, Heybrook Bay, Pl9 0Bx -
Accommodation -
Entrance Porch - 2.87m x 1.24m (9'5 x 4'1) - uPVC double-glazed windows. Door leading to the main front door opening into the hallway.
Hallway - 6.45m x 2.01m (21'2 x 6'7) - Providing a spacious approach to the accommodation. Staircase ascending to the first floor. Under-stairs cupboard.
Living Room - 8.99m x 4.29m into bay (29'6 x 14'1 into bay) - Triple aspect reception room running the full-width of the property. Window at either end together with a bay window and sliding patio doors. The room enjoys fantastic views out to sea towards the Cornish coastline. Chimney breast and stone-built fireplace.
Kitchen - 3.89m x 3.86m max depth (12'9 x 12'8 max depth) - Base and wall-mounted cabinets with work surfaces. Stainless-steel single bowl twin drainer sink unit. Space for free-standing appliances. Original built-in cupboard with shelving. Floor-mounted boiler with cupboard to the side. Built-in airing cupboard. Dual aspect with single-glazed windows to the side and rear elevations. Door leading to the rear porch.
Rear Porch - 4.88m x 1.27m (16' x 4'2) - Constructed in PVC single-glazed windows with a glazed roof. Doorway to outside. Doorway opening into a coal shed. Tap.
Bathroom - 2.90m x 2.39m (9'6 x 7'10) - A generous bathroom comprising a bath with a shower system over, wc, bidet and basin. Heated towel rail/radiator. Partly-tiled walls. 2 obscured windows to the side elevation.
Bedroom Three/Additional Reception Room - 4.27m x 3.86m (14' x 12'8) - Book shelving. Chimney breast with fireplace. 2 windows to the side elevation.
First Floor Landing - Providing access to the first floor accommodation. Loft hatch. Doorway opening into the eaves storage room.
Walk-In Eaves Storage Room - 5.56m x 1.83m (18'3 x 6') - Housing the hot water cylinder. Internal window. Wall-mounted coat hooks.
Bedroom One - 6.55m x 3.25m (21'6 x 10'8) - A generous dual aspect double bedroom with windows to the front and side elevations. Fabulous views out to sea towards the Cornish coastline. Eaves storage access. The view from the side window looks up the valley over Heybrook Bay.
Bedroom Two - 4.55m x 5.08m max dimensions (14'11 x 16'8 max dim - Window to the side elevation with sea views. Vanity wash hand basin set into a cabinet providing storage.
First Floor Wc - Low level flush wc and wall-mounted basin with a tiled splash-back. Small skylight.
Double Garage - 6.20m x 4.88m (20'4 x 16') - A detached double garage with remotely operated electronic door to the front elevation. Power and lighting. Window to both side elevations.
Outside - A driveway precedes the garage providing off-road parking for 2 vehicles. Predominantly the gardens are laid to the front and rear elevations and are mainly laid to lawn together with a variety of mature planting. There is a patio area to the rear and a garden area to the side plus a timber shed. A terraced area to the front takes advantage of the fabulous position.
Council Tax - South Hams District Council
Council tax band F
Important information
Property Ref: 11002660_32789745
Similar Properties
5 Bedroom Detached House | £595,000
Extended detached house situated in a superb position at the end of this cul-de-sac with lovely views over countryside &...
4 Bedroom Detached Bungalow | £585,000
A rare chance to acquire this large executive-style detached bungalow set within a prestige location in the South Hams c...
5 Bedroom Detached House | £575,000
Heybrook House is an individual, detached property offering a rare opportunity to purchase a lifestyle home with fabulou...
5 Bedroom Detached House | £600,000
Substantial detached house situated in the desirable area of Elburton & close to the popular primary school & other loca...
4 Bedroom House | £600,000
A truly remarkable home with a completely unique design beautifully-presented throughout. The property has underfloor he...
5 Bedroom Detached House | Guide Price £600,000
GUIDE PRICE- £600,000-£675,000 An individual detached property which has been developed by the current owner into a fabu...

Julian Marks Estate Agents (Plymstock)
2 The Broadway, Plymstock, Plymstock, Devon, PL9 7AW
How much is your home worth?
Use our short form to request a valuation of your property.
Request a Valuation

