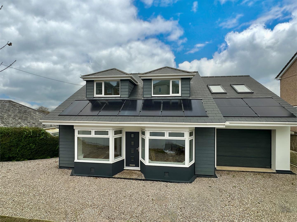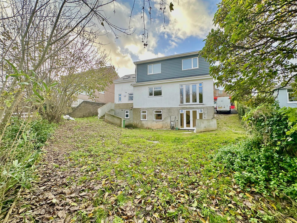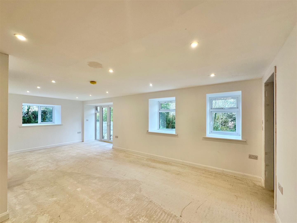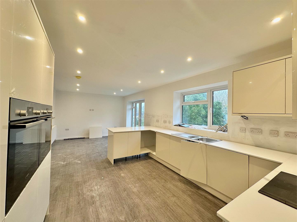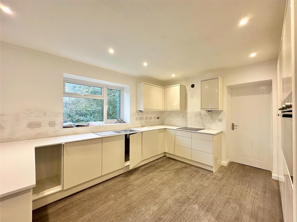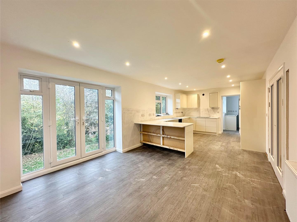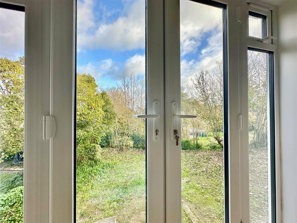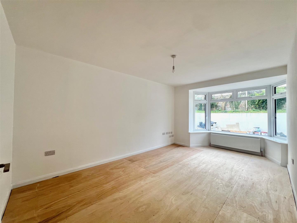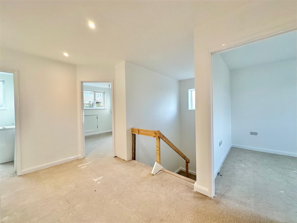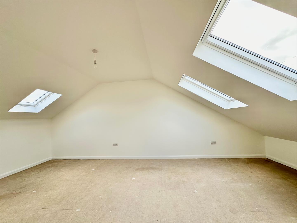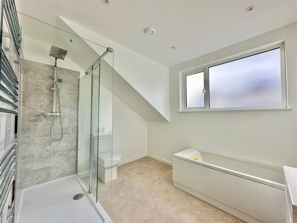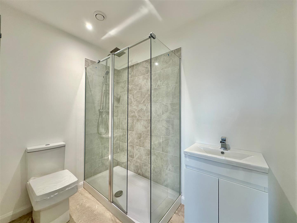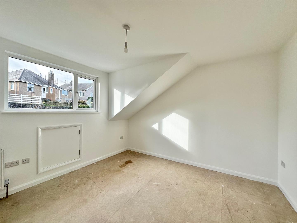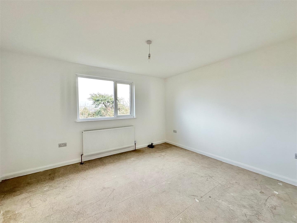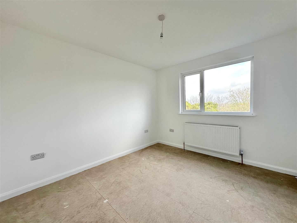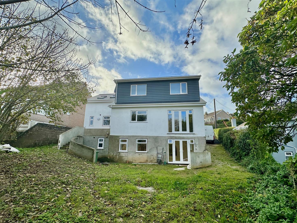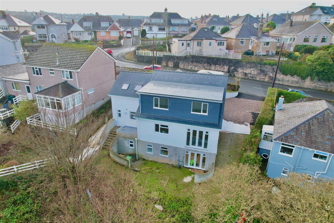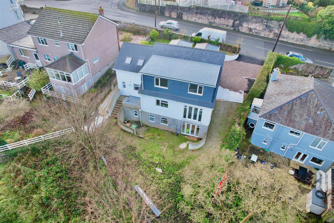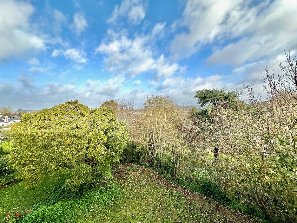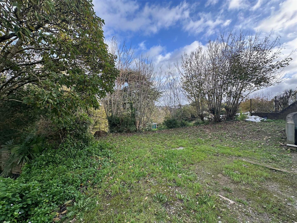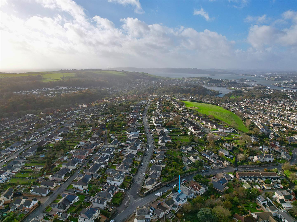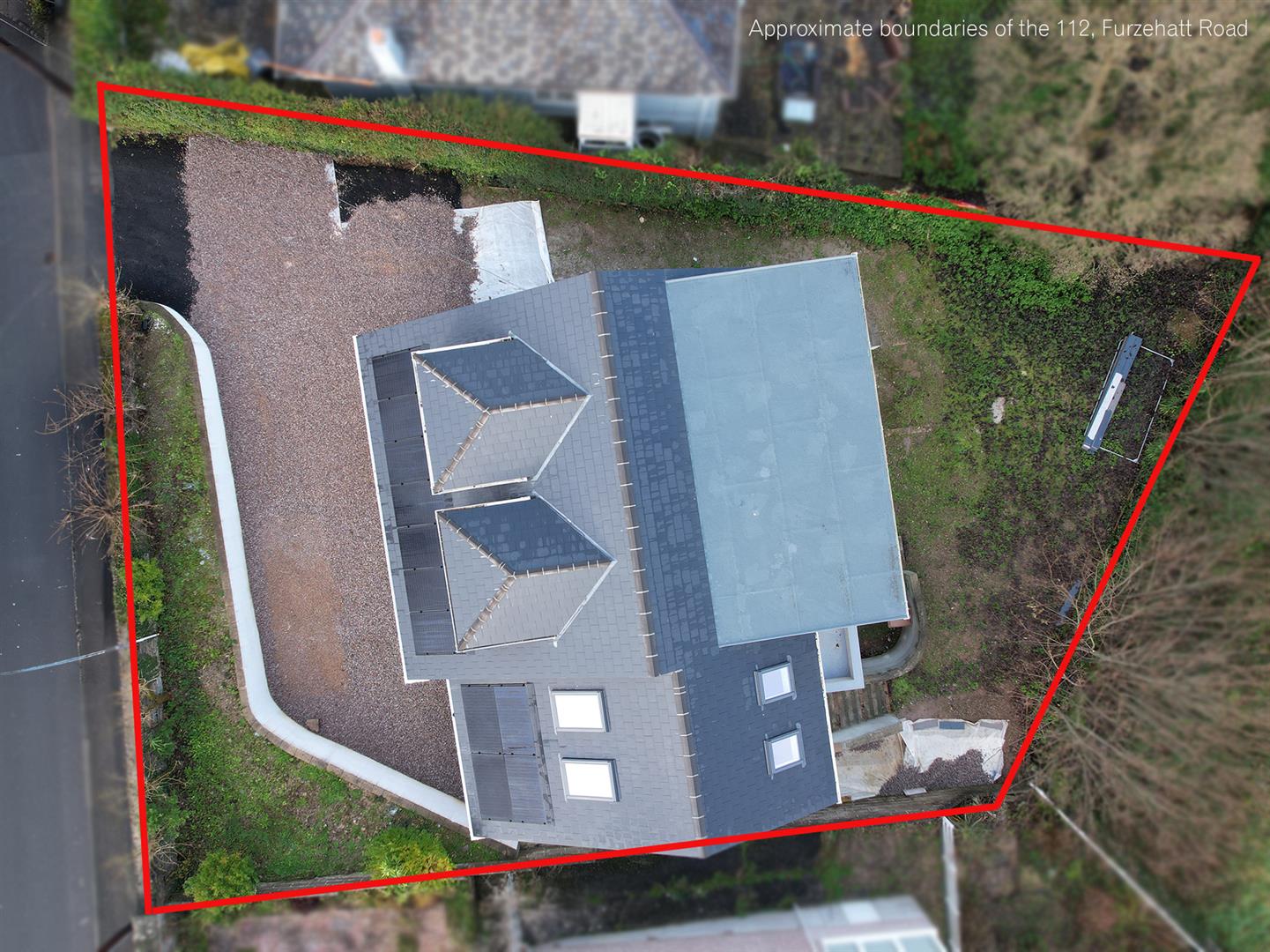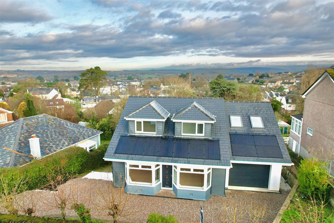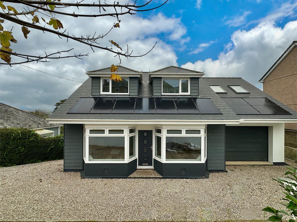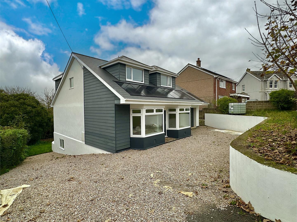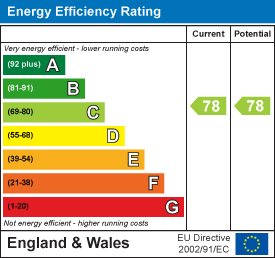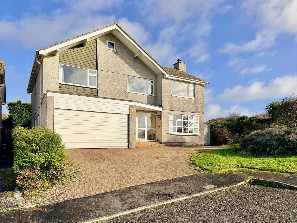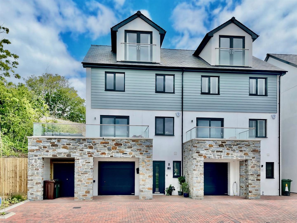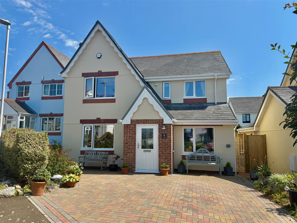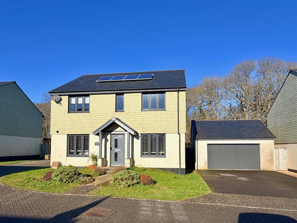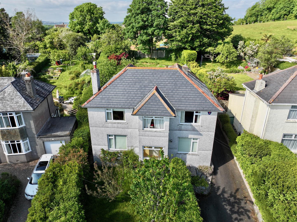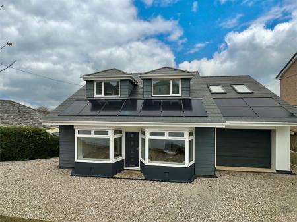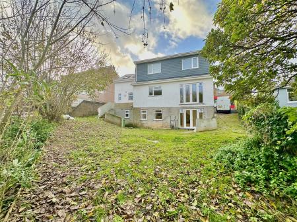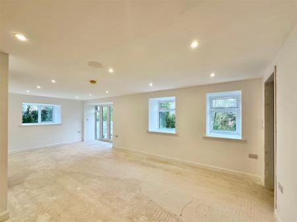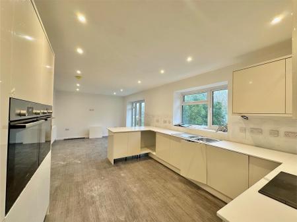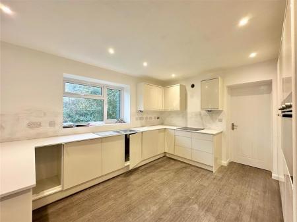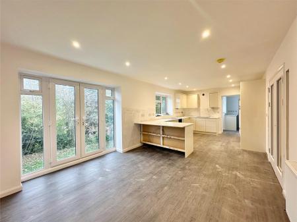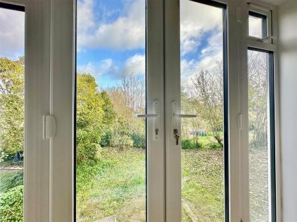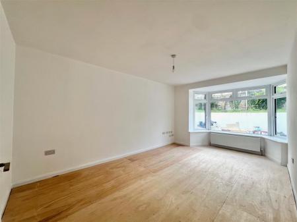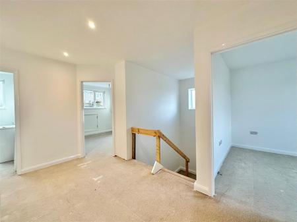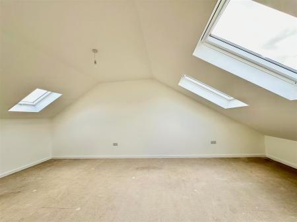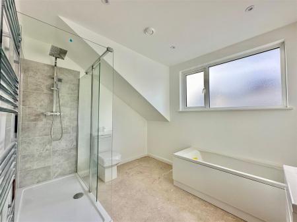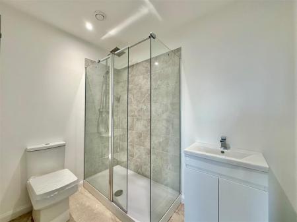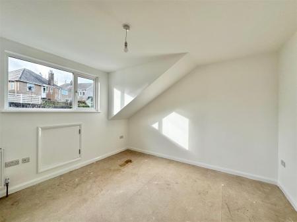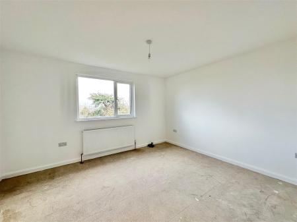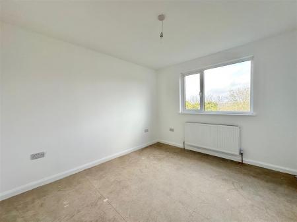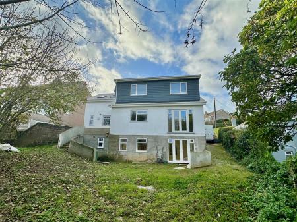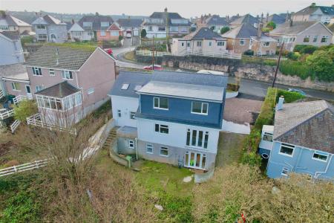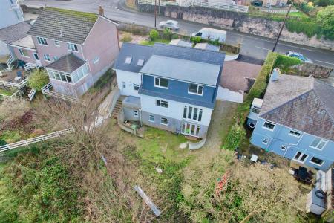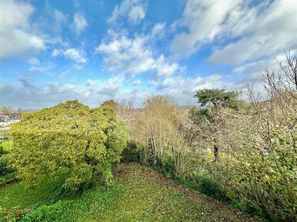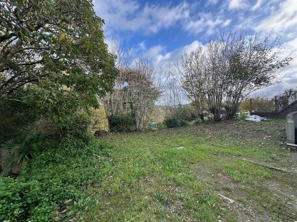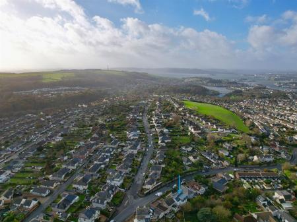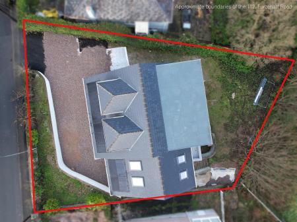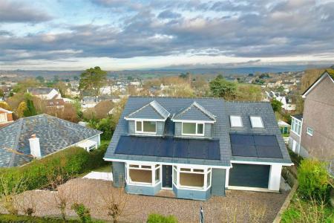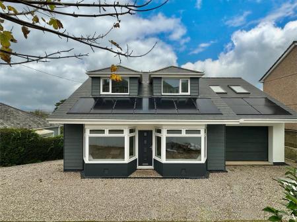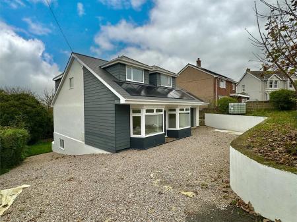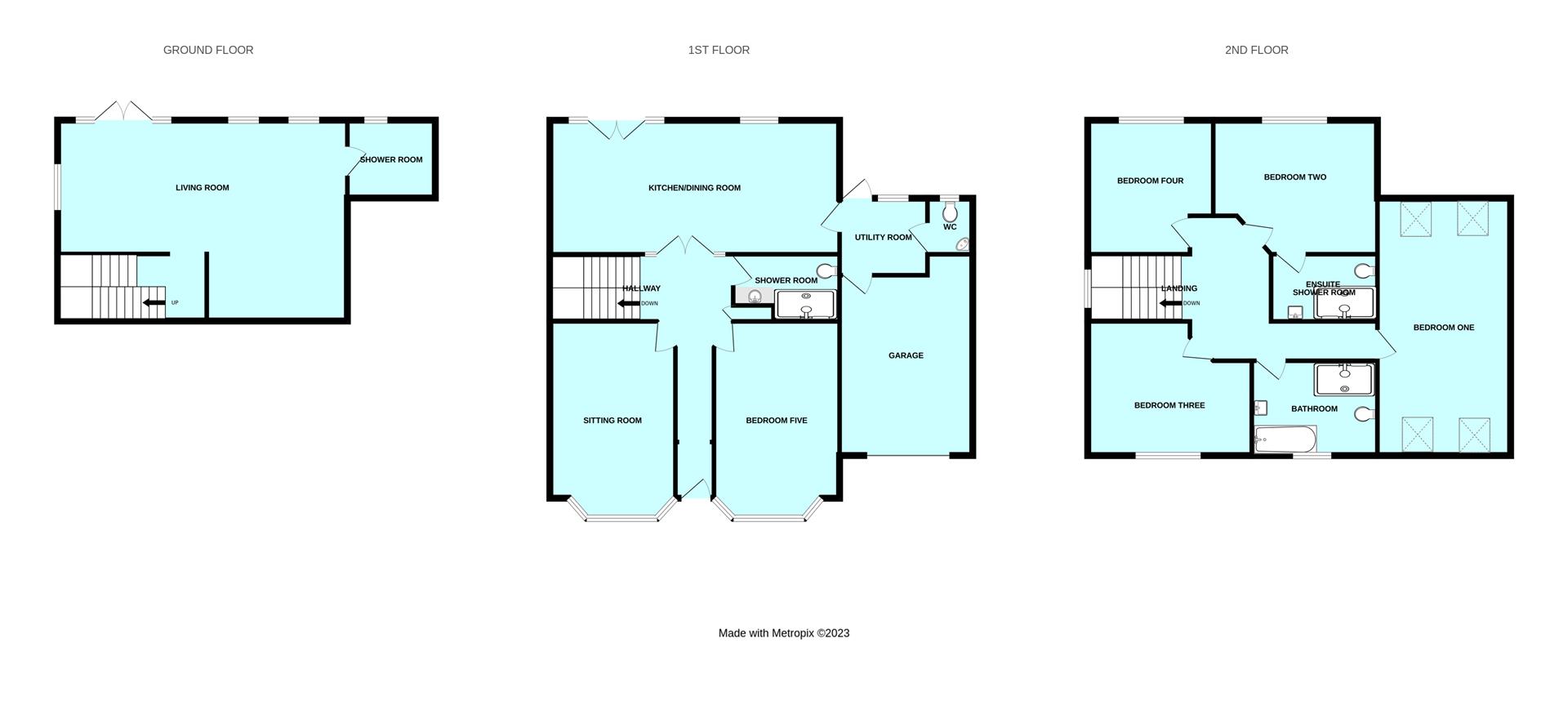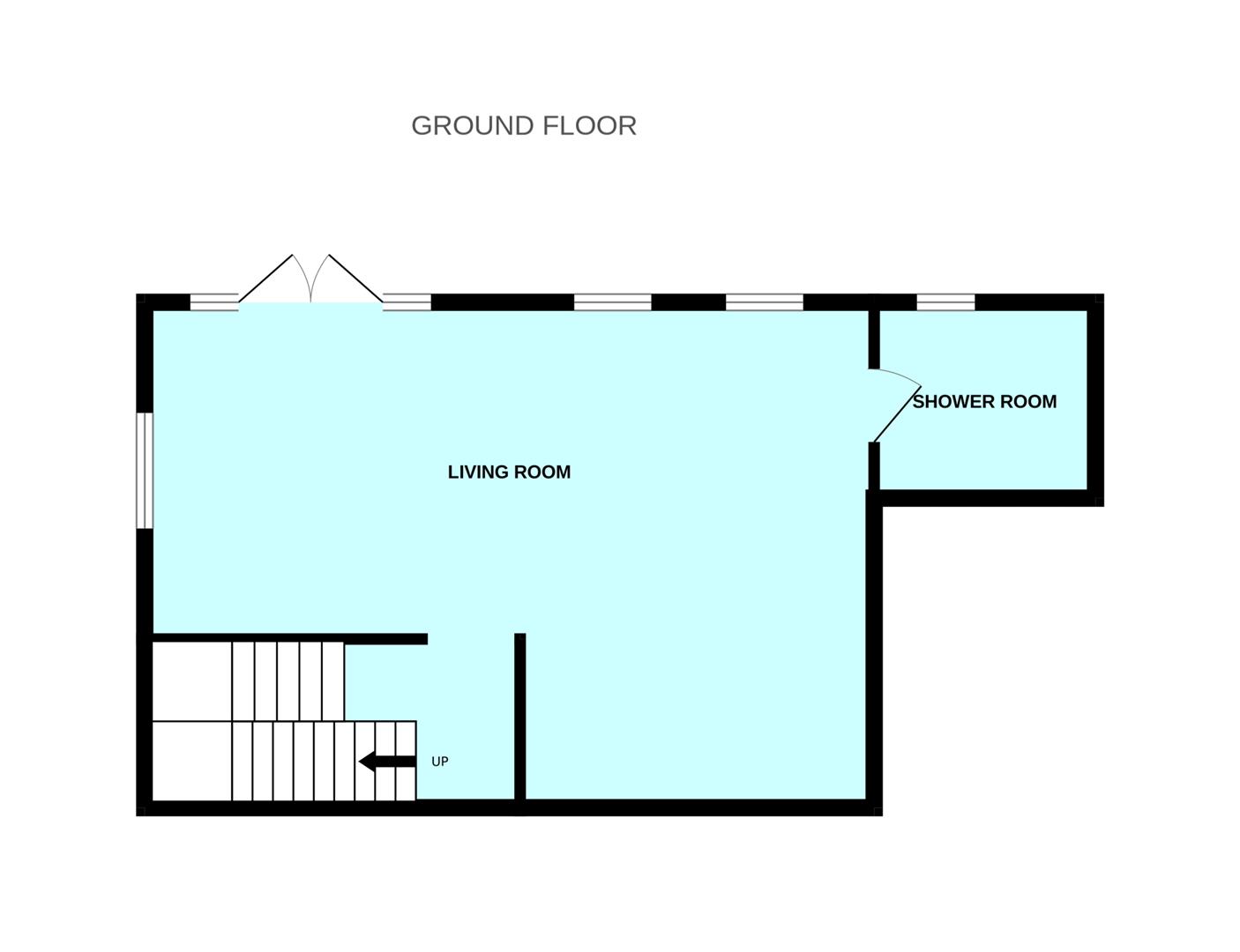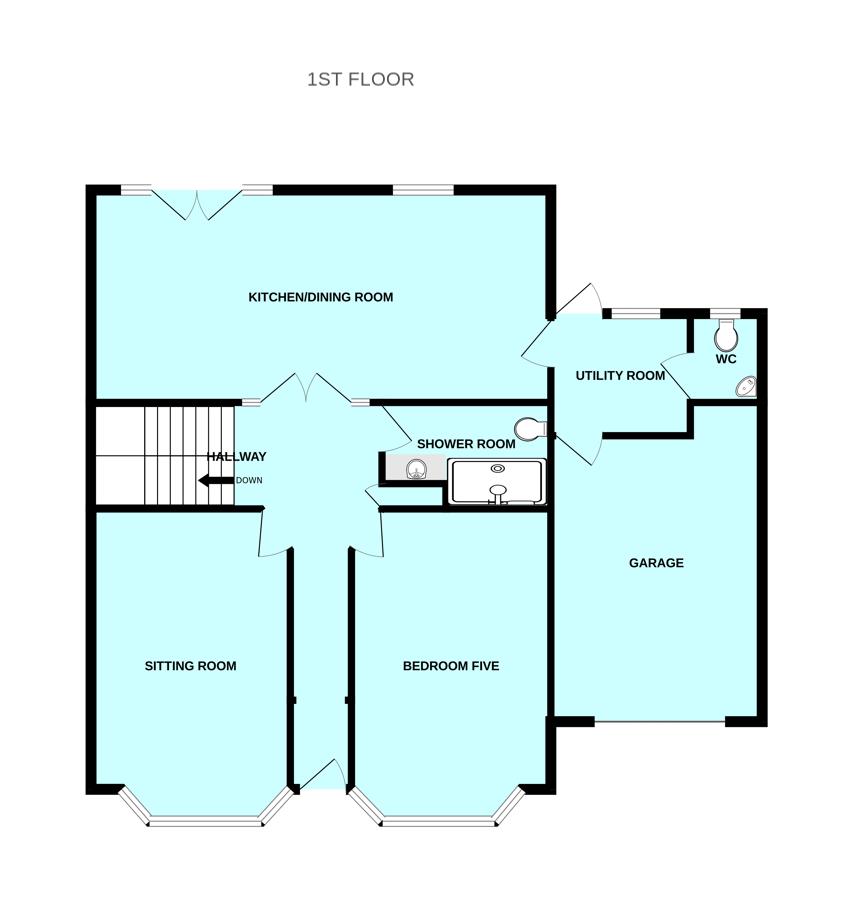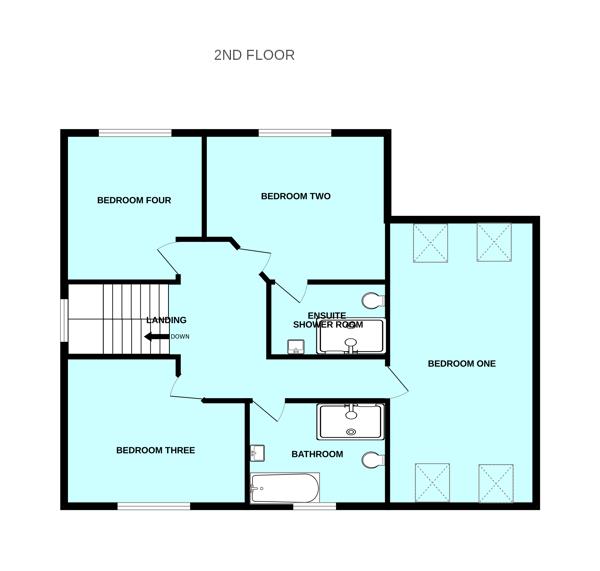- Individual detached property
- Substantial versatile accommodation throughout
- Entrance hall
- Large open-plan kitchen/dining room & separate utility with a cloakroom/wc
- Additional lounge plus separate sitting room
- 5 double bedrooms
- Family bathroom, large ensuite shower room plus additional ground floor shower room/wc
- Integral garage, driveway & garden
- Triple-glazing, central heating & solar panels
- No onward chain
5 Bedroom Detached House for sale in Plymouth
An individual detached property which has been developed by the current owner into a fabulous versatile home with beautifully-presented accommodation. The accommodation briefly comprises an entrance hall, large open-plan kitchen/dining room, separate utility with a cloakroom/wc & providing integral access to the garage. Also on the ground floor are 2 further rooms, one could be used as separate sitting room & the other, a fifth bedroom. There is also a ground floor shower room/wc. The lower floor consists of a large open-plan living room opening onto the garden & an additional shower room. On the first floor a generous landing provides access to 4 double bedrooms, large family bathroom & ensuite shower room. To the front there is parking, driveway & front and rear gardens. Triple-glazing, central heating & solar panels. Being sold with no onward chain.
Furzehatt Road, Plymstock, Pl9 9Jt -
Accommodation - Front door opening into the hallway.
Hallway - 5.03m x 2.01m (16'6 x 6'7) - Providing access to the accommodation. Recessed cupboard. Staircase providing access to the accommodation.
Kitchen/Dining Room - 7.59m x 3.51m (24'11 x 11'6) - A large open-plan room providing ample space for dining, seating and the kitchen. Inset ceiling spotlights. French doors opening onto a Juliette balcony. Window to the rear elevation. Doorway opening into the utility room.
Utility Room - 2.54m x 1.98m (8'4 x 6'6) - Doorway with a window to the side opening to outside. Integral access to the garage. Doorway opening to the cloakroom/wc.
Downstairs Cloakroom/Wc - 1.47m x 1.14m (4'10 x 3'9) - Fitted with a wc and a corner basin with a cabinet beneath. Obscured window to the rear elevation.
Sitting Room - 5.31m into bay x 3.15m (17'5 into bay x 10'4) - Bay window to the front elevation.
Bedroom Five - 5.31m into bay x 3.15m (17'5 into bay x 10'4) - Bay window to the front elevation.
Downstairs Shower Room - 2.36m x 1.63m (7'9 x 5'4) - Fitted with an enclosed tiled double shower with a built-in shower system, wc and basin with cabinet beneath. Chrome towel rail/radiator.
Lower Floor Vestibule - Located at the bottom of the staircase. Doorway opening into the living room.
Living Room - 6.86m x 4.98m max depth (22'6 x 16'4 max depth) - An open-plan 'L-shaped' room with French doors leading onto the garden and 2 windows to the rear elevation. Additional window to the side elevation. Inset ceiling spotlight. Sub-floor storage access. Doorway opening into the shower room.
Shower Room - 2.34m x 1.85m (7'8 x 6'1) - Yet to be fitted. Obscured window to the rear elevation.
First Floor Landing - 3.86m x 2.01m (12'8 x 6'7) - Providing a spacious approach to the first floor accommodation. Inset ceiling spotlights. Loft hatch.
Bedroom One - 6.83m x 3.81m (22'5 x 12'6) - A spacious master bedroom with 4 Velux skylights. The 2 Velux skylights to the front elevation are triple-glazed and the 2 Velux skylights to the rear elevation are double-glazed.
Bedroom Two - 4.11m x 3.53m (13'6 x 11'7) - Another generous double bedroom with a window to the rear elevation providing lovely views over Plymstock. Doorway opening into the ensuite shower room.
Ensuite Shower Room - 2.39m x 1.65m (7'10 x 5'5) - Comprising a double-sized enclosed shower with fitted shower system, basin with cabinet beneath and wc. Chrome towel rail/radiator.
Bedroom Three - 4.37m x 3.76m (14'4 x 12'4) - Window to the front elevation. Eaves storage access.
Bedroom Four - 3.53m x 3.33m (11'7 x 10'11) - Window to the rear elevation with views.
Family Bathroom - 3.12m x 2.67m (10'3 x 8'9) - A generous bathroom comprising a bath, separate enclosed shower system, wc and basin with cabinet beneath. Chrome towel rail/radiator. Inset ceiling spotlights.
Garage - 4.75m x 3.86m (15'7 x 12'8) -
Outside - To the front there is a parking area running along the front elevation and a driveway runs alongside the house. Small raised garden to the front. To the rear there are larger gardens mainly laid to lawn.
Agent's Note - The majority of the property is triple-glazed with the exception of the bathroom windows and the 2 Velux skylights to the rear elevation in bedroom one.
Property Ref: 11002660_32724702
Similar Properties
5 Bedroom Detached House | Offers Over £600,000
A stunning opportunity to acquire this substantial detached property set within a generous plot & enjoying sea views inc...
4 Bedroom House | £595,000
Superb opportunity to acquire this waterside property in a lovely location on the outskirts of Turnchapel. There are fan...
5 Bedroom Detached House | £565,000
Extended detached property located within the ever popular Mount Batten area & conveniently located for the Cattewater &...
4 Bedroom Detached House | £625,000
Superb opportunity to acquire this executive-style detached house situated in this highly popular enclave of properties...
Barbican Court, 54 Vauxhall Street, Plymouth
House | £650,000
Grade II listed bonded warehouse converted into 5 purpose-built apartments each with open-plan living room, kitchen, dou...
5 Bedroom Detached House | Offers Over £650,000
A rare opportunity to acquire this older-style detached house in one of Plymstock's most sought-after locations. The hou...

Julian Marks Estate Agents (Plymstock)
2 The Broadway, Plymstock, Plymstock, Devon, PL9 7AW
How much is your home worth?
Use our short form to request a valuation of your property.
Request a Valuation
