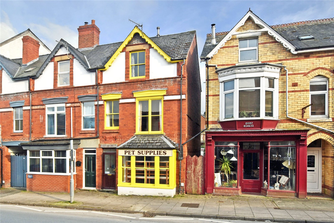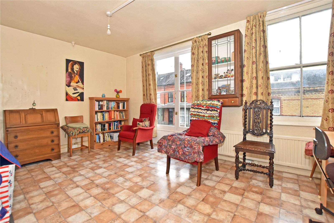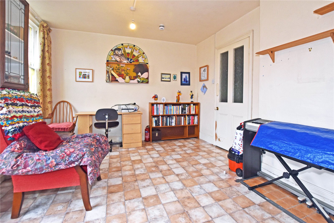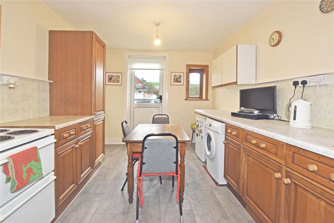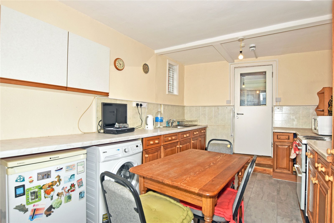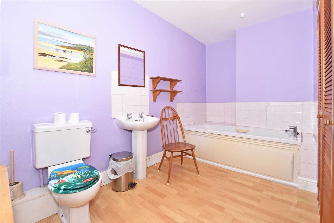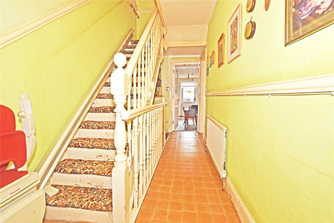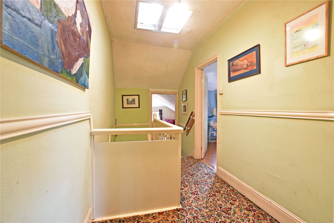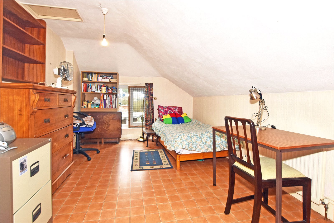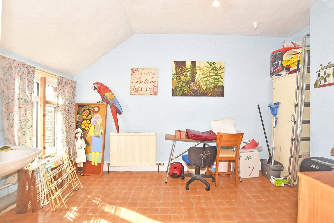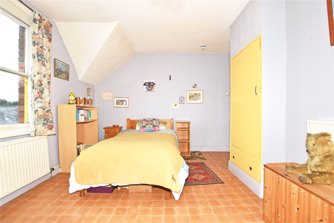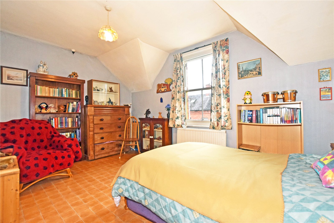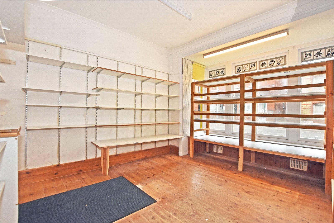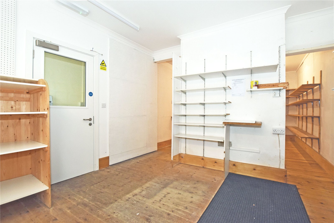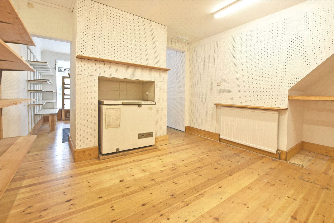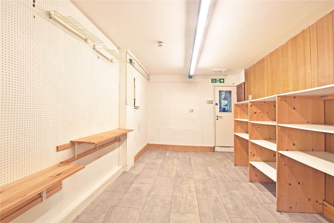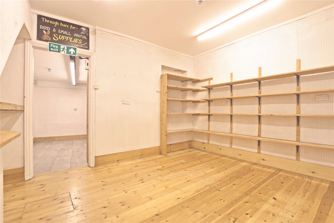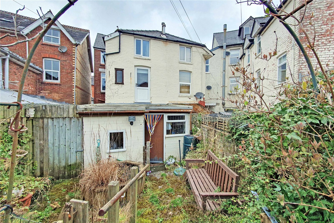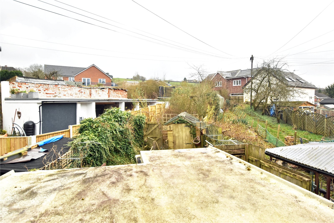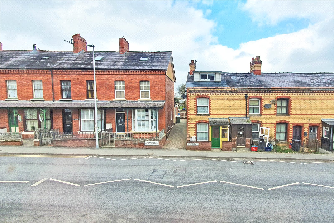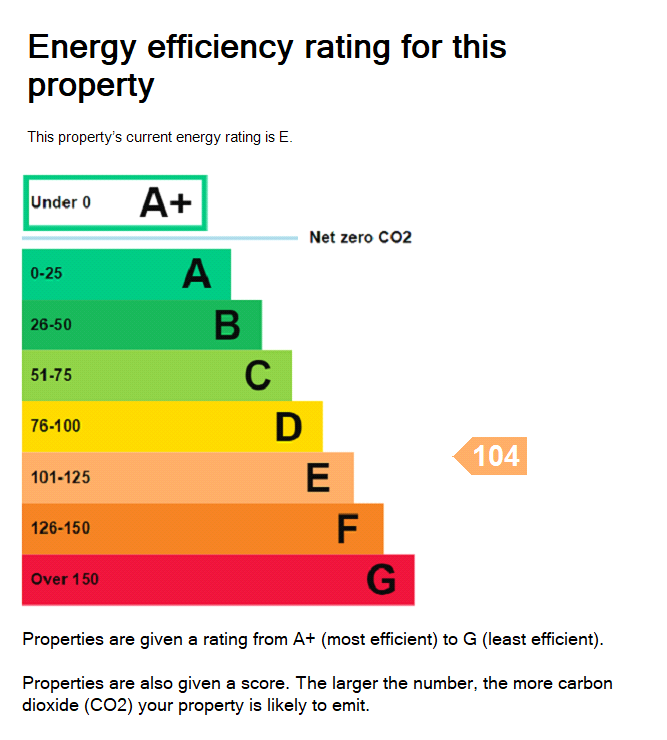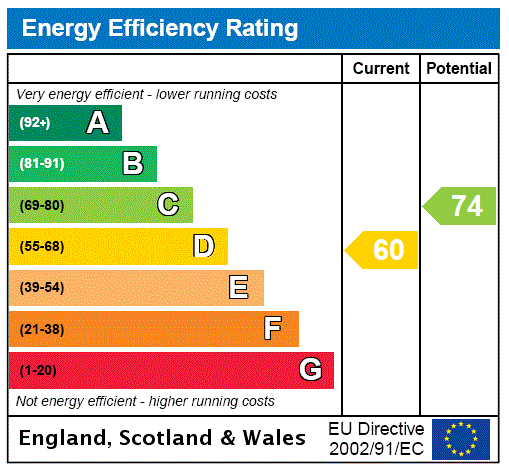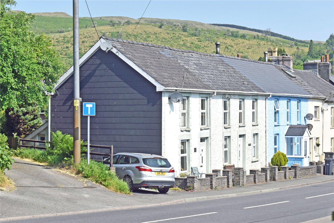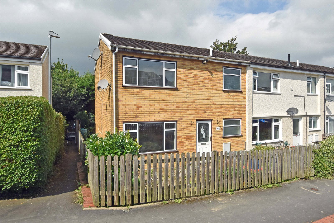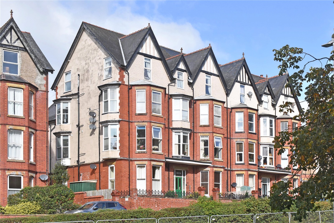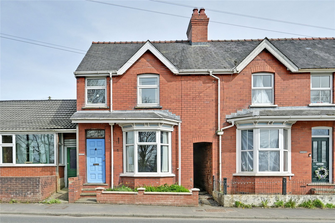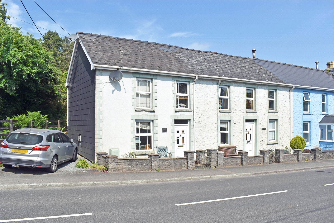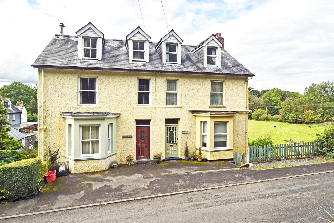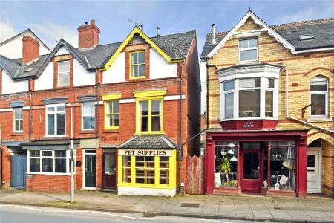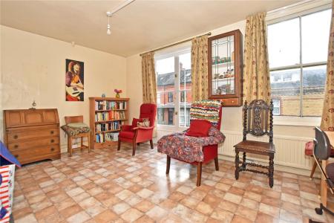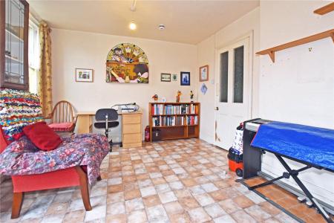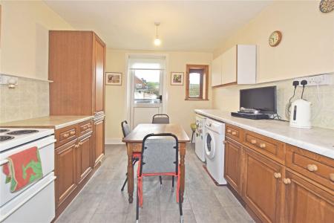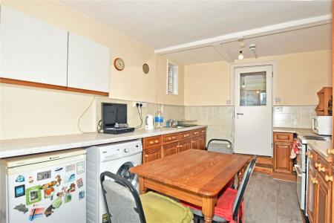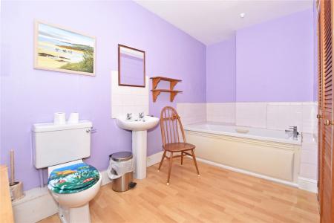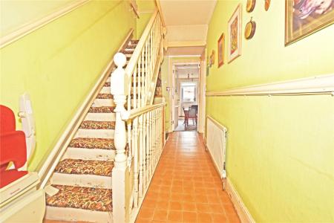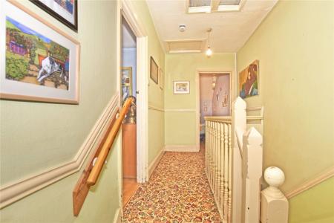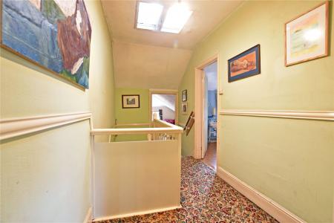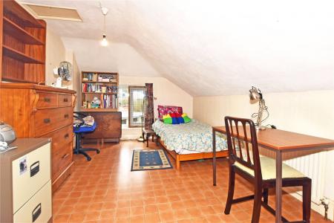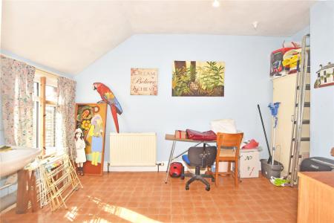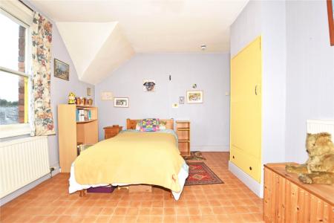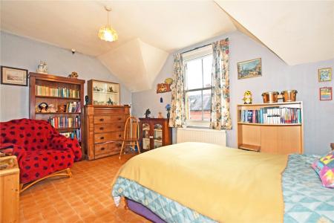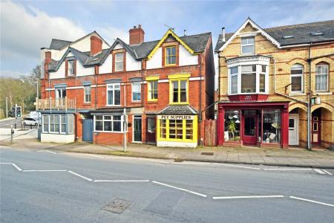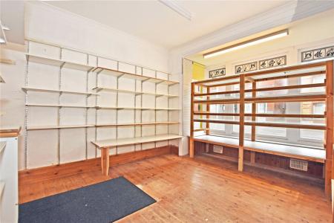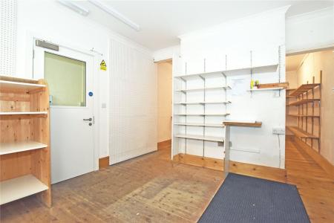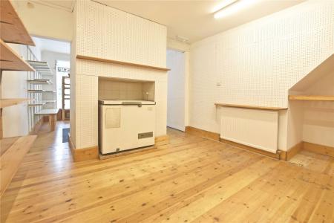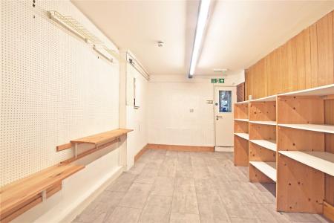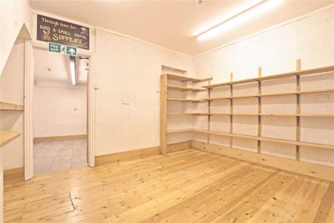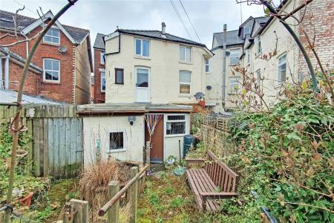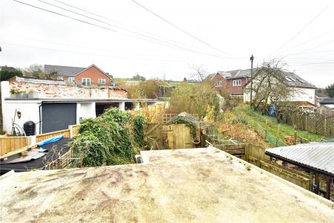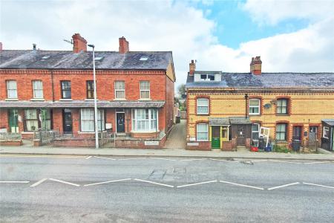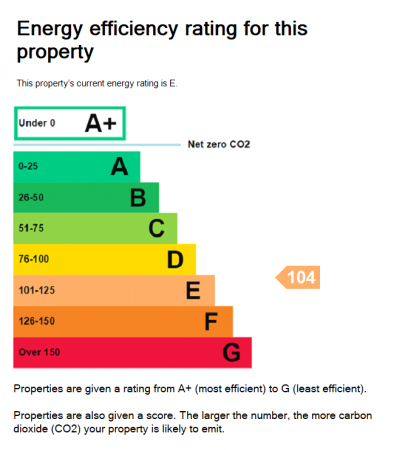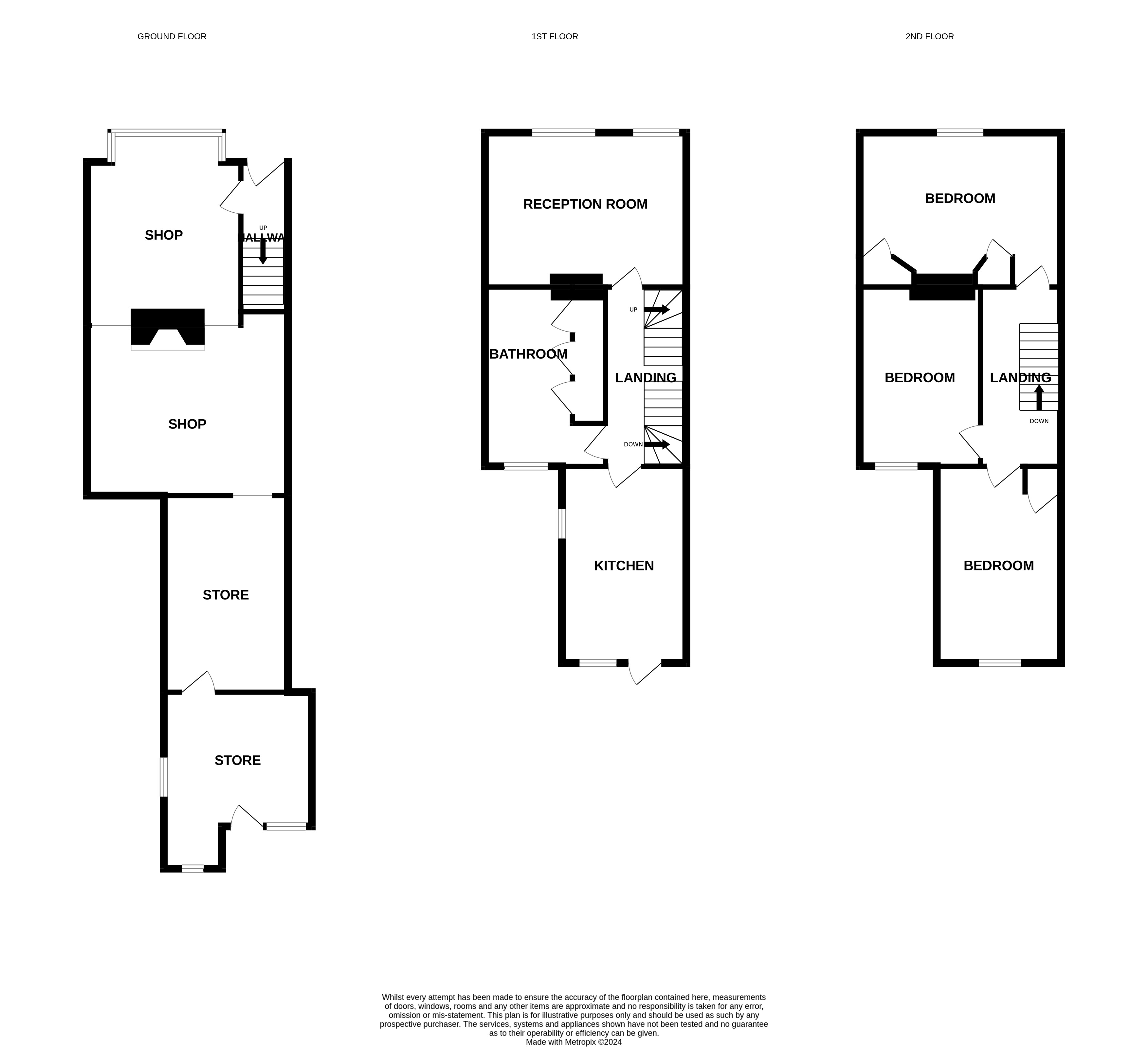- 3 Bed Maisonette & Self Contained Shop
- Late Victorian Semi-Detached Property
- Small Rear Patio Garden
- Gas Central Heating
- Located on Main Trunk Road
- Tenure - Freehold
- Council Tax Band C
- Shop NNDR Rateable Value £2,100
- EPC Maisonette: D (60)
- EPC Shop : E (104)
3 Bedroom Semi-Detached House for sale in Powys
An attractive, late Victorian, semi-detached property, currently divided into a self-contained former shop and a 3-bedroom maisonette, with gas CH, partial PVC DG and a small patio garden, located on the main A483 road into town, near the beautiful Lakeside Park and within ½-mile of town centre amenities. Maisonette EPC - D (60), Shop EPC - E (104)
A late 19th century, 3-storey, semi-detached property built from brick walls, with part rendered elevations, under a slate roof. It has been updated with gas central heating, a fire alarm system, partial PVC double-glazing and two stair-lifts. It briefly provides: - Ground Floor: Entrance Hall, 25’ Shop, Stores, Kitchenette / Stores. First Floor: Galleried Landing, Kitchen, Bathroom and Lounge; Second Floor: Galleried Landing and 3 Bedrooms; Outside: Overgrown rear patio garden on two levels with a pond, garden shed, flower borders, mixed shrubs and wooden fencing. Maisonette EPC - D (60), Shop EPC - E (104)
Entrance Hall Having a PVC double-glazed door, pine floorboards, Fire Alarm Control Panel and doors to Maisonette and
Shop 24'7" (7.5m) x 11'6" (3.5m) Plus a projecting display window 8'3" (2.51m) x 2'8" (0.81m). Having pine floorboards, display shelving, five strip lights, peg boarding to most of the walls, radiator, central chimney breast (housing a chest freezer), two smoke detectors and opening to
Rear Room 14'8" x 9'5" (4.47m x 2.87m). Having laminate flooring, two walls with peg boarding, two with dummy panelling, shelving and door to
Stores / Kitchenette 11'1" x 10'1" (3.38m x 3.07m). Having a stainless steel sink, three base cupboards, worktop, fitted shelving, pine clad ceiling, two windows (with steel bars), Worcester condensing gas combi-boiler and door to rear garden.
Maisonette Approached over an enclosed staircase with a stairlift to
First Floor
Galleried Landing Having a radiator, cloak hooks, dado, staircase with stairlift to second floor and doors to Lounge, Bathroom and
Kitchen 14'6" x 9'5" (4.42m x 2.87m). Having ten medium oak fronted floor cabinets, matching larger cupboard, two beige coloured wall cupboards, inset stainless steel sink and work tops with tiled surrounds. In addition there is a Belling electric cooker, Hotpoint fridge, Zanussi washing machine, laminate flooring, radiator, two small windows and PVC double-glazed door to the rear balcony over the kitchenette below ( Note - No safety railings )
Bathroom 11'9" (3.58m) x 6'5" (1.96m) minimum 8'4" (2.54m) maximum. Having a champagne coloured suite incorporating a toilet, pedestal wash basin and a twin-grip panelled bath with tiled surrounds, radiator, large built-in wardrobe and storage cupboard with louvre doors, and PVC double-glazed window to rear.
Lounge 15' x 10'2" (4.57m x 3.1m). Having two windows to front (single glazed) and radiator.
Second Floor
Galleried Landing Having a dado and roof light.
Bedroom 1 (rear) 14'5" (4.4m) x 9'9" (2.97m) maximum. Having partially sloping ceiling, radiator and PVC double-glazed window to rear.
Bedroom 2 / Cloakroom (rear) 11'9" x 8'11" (3.58m x 2.72m). Having a small cast iron feature fireplace, radiator, PVC double-glazed windows, toilet and wash basin with a hot water geyser.
Bedroom 3 (front) 14'10" x 10'2" (4.52m x 3.1m). Having a radiator, window to front, built-in double wardrobe and storage cupboard.
Outside
Garden At the rear there is a small overgrown garden which has a sunny aspect and is currently in two sections, surrounded by wooden fencing. The first section has two patio areas, a raised octagonal shaped pond, flower border, outside light and Garden Shed ( 8’ x 4’ ). The second section has mixed shrubs, flower borders and a gate gives access to a pedestrian right of way.
Fixtures & Fittings described in this brochure are included in the price. Certain other items are available subject to negotiation.
Tenure Freehold with vacant possession on completion. NO FORWARD CHAIN
Services Mains gas, electricity, water, drainage and telephone are connected. Gas central heating. Indicative Superfast Broadband c. 80Mb Note - The Agents have not tested the installations.
Local Authority Powys County Council, County Hall, Llandrindod Wells, Powys LD1 5LG Tel: (01597) 826000
Council Tax Band ‘C’ ( £1,701.87 for 2023 / 24 ).
Shop NNDR Rateable Value £2,100
Llandaff House has a North-easterly aspect and located within the Ridgebourne shopping area, which is now a tertiary trading area. The property stands out well for a specialist shop, as it fronts directly onto the A483 Manchester to Swansea Trunk Road, behind a wide pavement and there is on street parking 20 yards to the South. There is an unrestricted free Car Park across the road (100 yards), the Ridgebourne Service Station (with a Nisa Convenience Store) and a Bus Stop with regular bus services running to the surrounding towns, Hereford and Cardiff, are both within 100 yards. The beautiful Lakeside Park and Rock Park (the oldest Arboretum in Wales) are roughly 300 yards and the town centre is withing ½-mile. Llandrindod Wells is a beautiful Victorian Spa Town and is now the County Town of and administrative centre of Powys with a population of around 5,200. It has a good range of shopping and business facilities, Tesco Superstore, Aldi Supermarket, successful schools, Hospital and Railway Station (Shrewsbury to Swansea line). Local leisure facilities include a Sports Centre, indoor and outdoor bowls, historic 18-hole Golf Course, Theatre, active U3A, Game and Coarse fishing. The Rightmove survey of 2015 declared LD1 (Llandrindod Wells postal area) to be “the friendliest place to move to in the UK” and their surveys of 2017, 2019, 2020 and 2021 declared Llandrindod Wells to be “Happiest Town in Wales”. The market towns of Builth Wells, Rhayader, Knighton, Brecon and Newtown are 7, 11, 20, 23 and 27 miles distant respectively, with Hereford, Abergavenny and Aberystwyth all about an hour’s drive, and Cardiff, Swansea, Worcester and the Severn Bridge about a 1¾-hour drive (Note - Dependent on traffic conditions and any new WAG speed restrictions).
Important information
This is a Freehold property.
Property Ref: 946630_MOR230034
Similar Properties
Irfon Crescent, Llanwrtyd Wells, Powys, LD5
2 Bedroom End of Terrace House | Offers Over £120,000
A compact 2-bed end-of-terrace stone cottage retaining character features, with gas central heating, PVC double glazing,...
Trefonnen Way, Llandrindod Wells, Powys, LD1
3 Bedroom End of Terrace House | Offers Over £120,000
A well proportioned modern 3-bed, end-of-terrace house with gas central heating, aluminium double-glazing and easily mai...
Carlyon, Temple Drive, Llandrindod Wells, Powys, LD1
3 Bedroom Apartment | Offers Over £110,000
A well proportioned and tastefully modernised, 3-bed first floor apartment, with a 17’ Lounge, 15’ Kitchen, bay windows,...
Howey, Llandrindod Wells, Powys, LD1
3 Bedroom Terraced House | Offers Over £150,000
A deceptively spacious, 3-bed terraced cottage with 2 receptions, fine views, oil central heating, PVC double-glazing an...
Irfon Crescent, Llanwrtyd Wells, Powys, LD5
3 Bedroom Terraced House | Offers Over £160,000
An attractive 3-bed, 2-bath, terraced stone cottage with 2 receptions, PVC double-glazing, distant views, patio garden,...
Lake Road, Llangammarch Wells, Powys, LD4
4 Bedroom Semi-Detached House | Offers Over £175,000
An attractive 4-bed Edwardian semi-detached cottage with 2 receptions, fine views, oil central heating, partial PVC doub...

Morgan & Co (Llandrindod Wells)
Temple Street, Llandrindod Wells, Powys, LD1 5DL
How much is your home worth?
Use our short form to request a valuation of your property.
Request a Valuation
