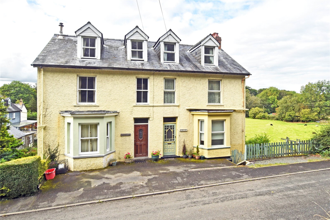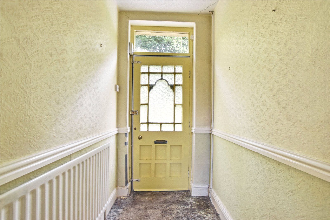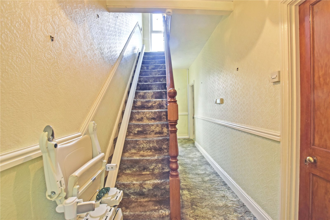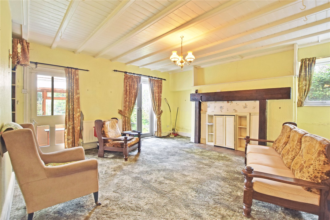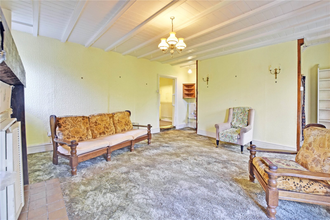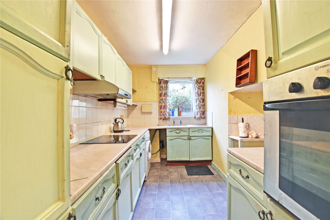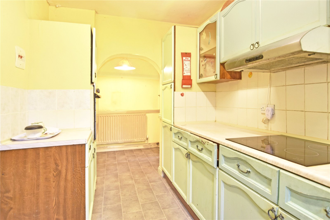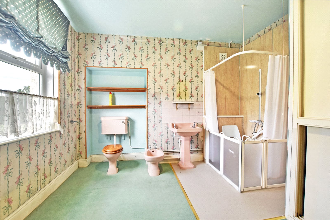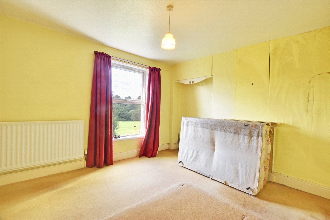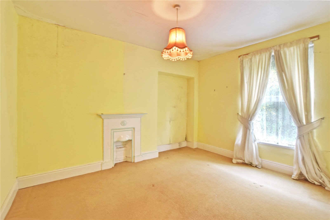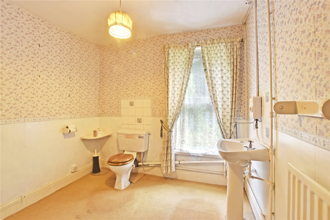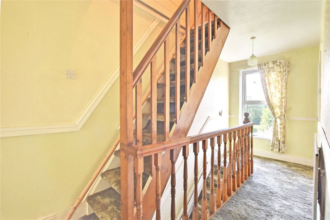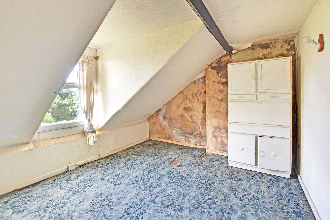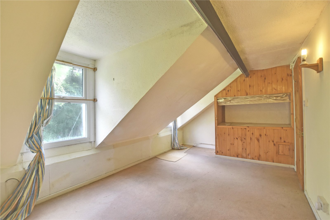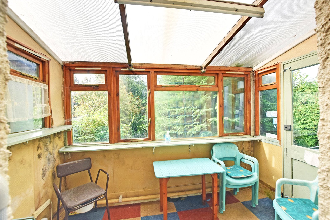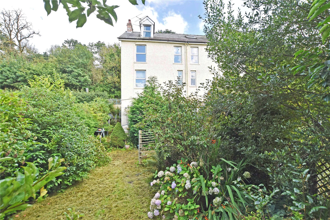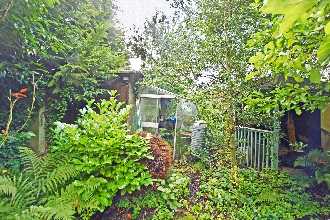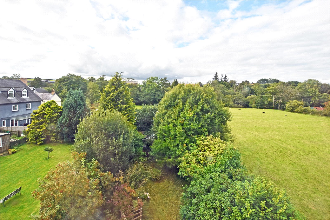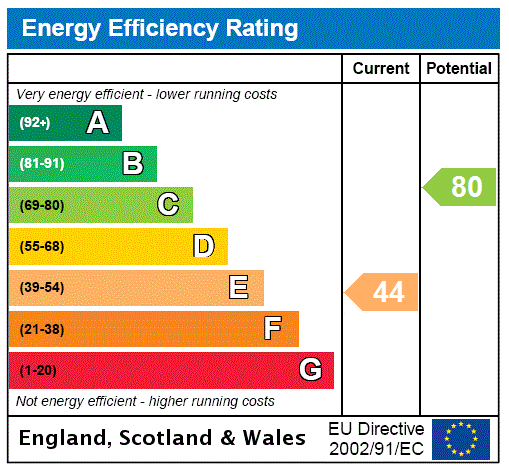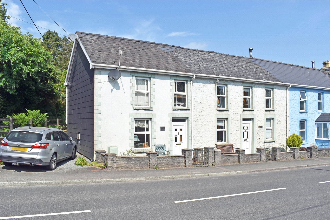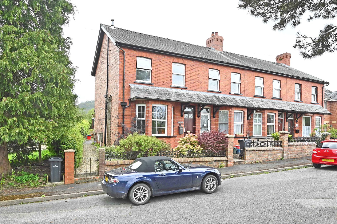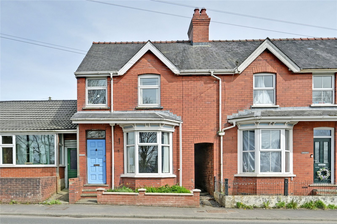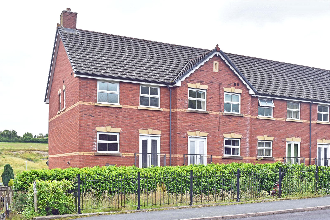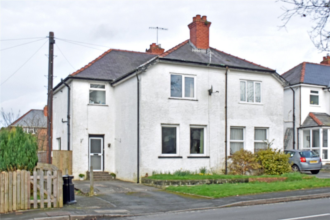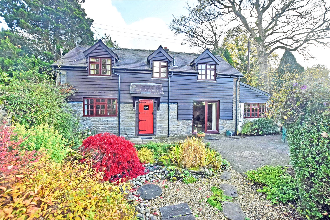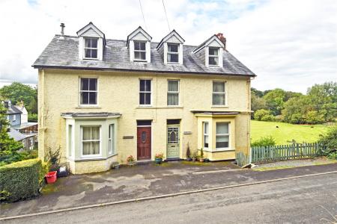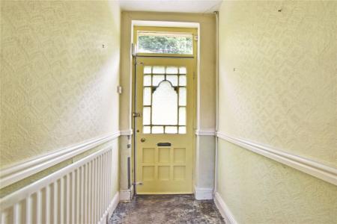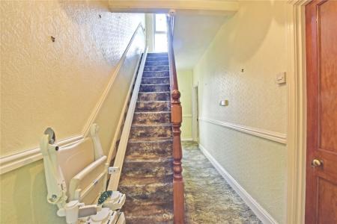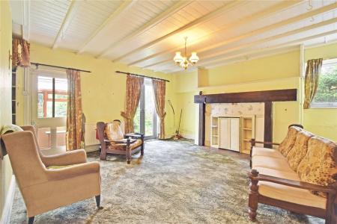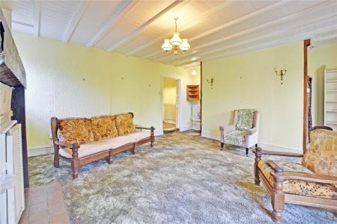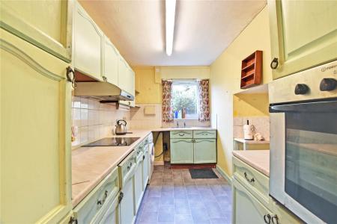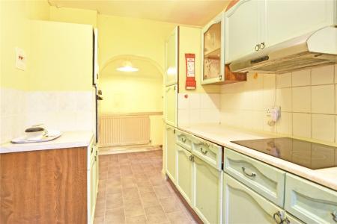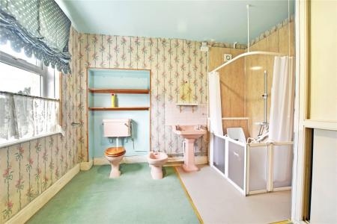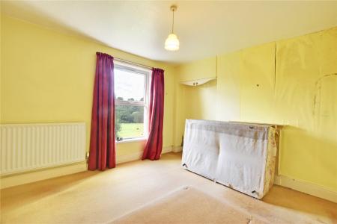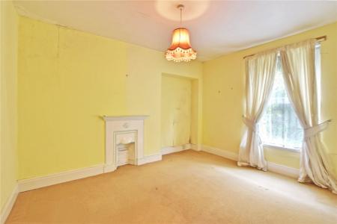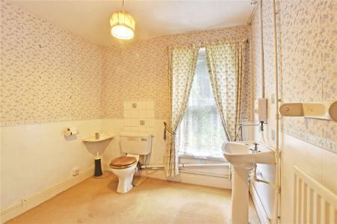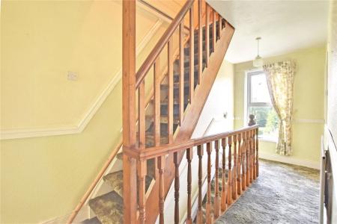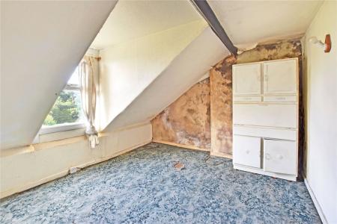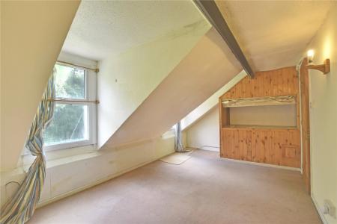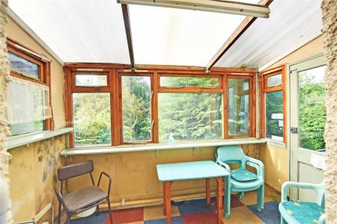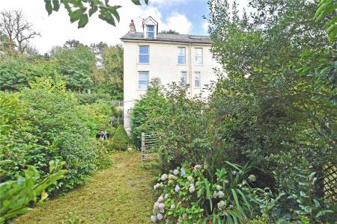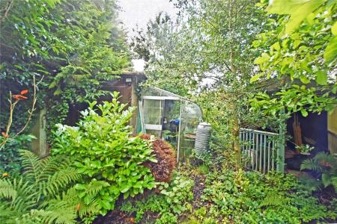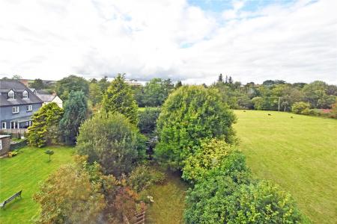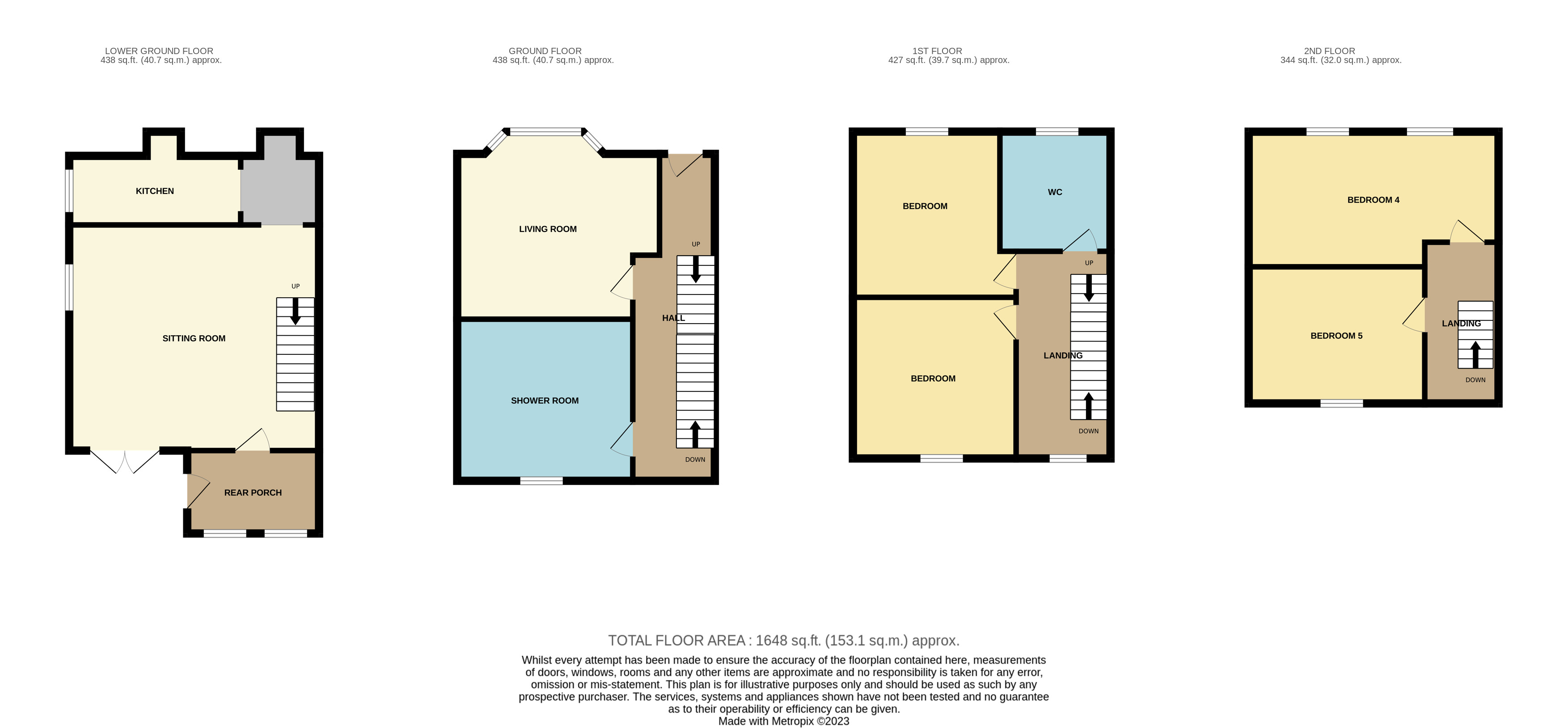- 4 bed Edwardian Semi-Detached
- 2 Reception Rooms
- Shower Room
- Enclosed Garden
- Fine Views
- Oil-Fired Central Heating
- Tenure: Freehold
- EPC Rating: E
- Council Tax Band: D
4 Bedroom Semi-Detached House for sale in Powys
An attractive 4-bed Edwardian semi-detached cottage with 2 receptions, fine views, oil central heating, partial PVC double glazing and enclosed garden, set in a convenient village location 60 yards from a shop / Post Office.
An elegant 4-storey semi-detached cottage built from brick walls with rendered and coloured elevations, under a slate roof. It requires further modernisation but has partial PVC double-glazing, oil-fired central heating and briefly provides: - Ground Floor: Entrance Hall, Lounge and a large Shower Room; Lower Ground Floor: Living Room, Conservatory and Kitchen; First Floor: Landing, two double Bedrooms and Cloakroom; Second Floor: Landing, two attic Bedrooms. In addition there is a small forecourt with parking for 1 or 2 cars and steps down to a sheltered, enclosed rear garden with a patio, small lawn, mature shrubs, greenhouse, garden shed and gazebo. EPC - E ( 47 ) Council Tax: Band D
Entrance Hall Having an original half-glazed wooden door with a fanlight over, dado, radiator, window to rear, central heating programmer, open staircases to Lower Ground Floor and First Floor (both currently with Stair-lifts) and doors to Shower Room and
Lounge 13'6" (4.11m) x 11'11" (3.63m) plus 12' (3.66m) x 7'5" (2.26m) plus 5'11" (1.8m) x 3' (0.91m) bay window. Having an open fireplace with a tiled and marbleised wood surround, dado, coving, television point and PVC double-glazed window to front (South).
Shower Room 12'2" (3.7m) x 11'4" (3.45m) maximum. Having a pink coloured toilet, pedestal wash basin, bidet and level-entry “Wet” shower area with an electric shower, dwarf screen panels and curtain over, together with a radiator, alcove shelving, large linen cupboard and window to rear.
Lower Ground Floor
Living Room 16'3" x 14'6" (4.95m x 4.42m). Having a fireplace fitted with an oil-fired boiler, louvre door screening and a heavy mantle shelf over, radiator, understairs cupboard, Window to side (East), PVC double-glazed French doors to the rear garden (North), opening to Kitchen and glazed door to
Conservatory 14'2" x 10'4" (4.32m x 3.15m). A lean-to wooden structure with a polycarbonate roof, single-glazed windows and glazed door to the rear garden.
Kitchen 18'7" x 6'7" (5.66m x 2m). Having a range of pale green painted cabinets incorporating seven base cupboards, four wall cupboards, one glazed wall cupboard, larder cupboard, inset stainless steel sink, work tops with tiled surrounds, alcove shelving, integrated ceramic hob, stainless steel chimney cooker hood and eye-level electric oven. In addition there is plumbing for a washing machine, space for a fridge-freezer, radiator, alcove and window to East.
First Floor - Galleried Landing Having a window to rear, radiator and steep staircase to second floor.
Bedroom 1 (rear) 12'2" x 11'9" (3.7m x 3.58m). Having a radiator, cast iron feature fireplace and window to rear.
Bedroom 2 (front) 11'11" x 9'6" (3.63m x 2.9m). Having a radiator and cast iron feature fireplace.
Cloakroom 8'7" x 8'6" (2.62m x 2.6m). Having a white toilet and pedestal wash basin with a hot water geyser, together with a radiator and window to front. Note - Suitable for upgrading into a bath / shower room
Second Floor Note - Sloping ceilings with reduced headroom to eaves. Room widths are given with minimum 5’ headroom.
Landing Having a trapdoor to close this floor off if needed.
Bedroom 3 (rear) 12'4" x 6' (3.76m x 1.83m). Having a dormer window to the rear.
Note - Previously used as a Studio
Bedroom 4 (front) 15'9" x 5'6" (4.8m x 1.68m). Having two dormer windows, two wall lights and built-in cupboard
Outside
Garden Highbury has a small frontage which gives parking space for one or two cars and a wrought iron gate iron gate and a path with steps leads around the Eastern side, where there is a PVC Oil Tank, small patio and water tap. At the rear there is a patio on two levels and a level lawn that has mature shrubs and ornamental trees, and is surrounded by tall hedges that provide good privacy. At the bottom of the garden there is a large wooden Storage Shed (electric connected), with a lean-to Aluminium Greenhouse (10’ x 6’), and an Arbour.
Fixtures & Fittings described in this brochure are included in the price.
Any fuel in store will be sold at the prevailing price.
Tenure Freehold - No onward Chain and Probate has already been granted.
Services Mains electricity, water, drainage and telephone are connected. Oil central heating
Note - The Agents have not tested the installations.
Local Authority Powys County Council, County Hall, Llandrindod Wells,
Powys LD1 5LG Tel: (01597) 826000
Council Tax Band ‘D’ ( £1,878.14 for 2023 / 2024 )
Llangammarch Wells (population 541 in 2011 Census) is a historic small Victorian Spa resort set on the banks of the River Irfon, its development helped by the Railway Line (Shrewsbury to Swansea) and in its heyday it had three hotels, a pub, a links golf course and a few shops. It currently has a shop / sub Post Office, a nicely modernised Community Centre, Church, Chapel, Railway Halt and the Gammarch Hotel (presently closed), and just over ½-mile to the East is the renowned Lake Hotel and Spa Resort. Highbury has a South-easterly aspect, is set beside a minor road and the land falls away at the rear to create one additional floor level. The house borders a field on the Eastern side, there are fine views across the Irfon Valley from the three upper floors and the rear garden is well sheltered and has excellent privacy. There is a Primary School at Garth (2 miles) and the popular tourist centre of Llanwrtyd Wells, home to “Man v Horse”, “Bog Snorkelling”, beer festival, walking week, etc. is 4 miles and has five pubs/restaurants, café and convenience store. The historic, small market town of Builth Wells (8 miles) has a range of shopping and business amenities, Co-op Supermarket, High School, Cinema / Arts Centre, a sports centre, swimming pool, 18-hole parkland golf course, rugby, football, cricket and bowls clubs, river and lake fishing. In addition there are numerous events and attractions at the neighbouring Royal Welsh Showground. The area is renowned for its outstanding natural beauty, ideal for walking, mountain biking and horse riding. The County Town of Llandrindod Wells (15 miles) has a wider range of shops, Tesco Superstore, Aldi Supermarket, Theatre, indoor Bowls Arena, etc. The market towns of Brecon and Llandovery are 18 miles and 15 miles distant, with Newtown, Abergavenny and Merthyr Tydfil about an hour’s drive, with Hereford and Aberystwyth are about a 1¼ hour drive. The cities of Cardiff, Swansea and Worcester, and the Severn Bridge are between about a 1½ to 1¾ hour drive (Note - Dependent on traffic volumes).
Important information
This is a Freehold property.
Property Ref: 946630_MOR230081
Similar Properties
Irfon Crescent, Llanwrtyd Wells, Powys, LD5
3 Bedroom Terraced House | Offers Over £160,000
An attractive 3-bed, 2-bath, terraced stone cottage with 2 receptions, PVC double-glazing, distant views, patio garden,...
Boundary Terrace, Tremont Road, Llandrindod Wells, Powys, LD1
2 Bedroom End of Terrace House | Offers Over £160,000
An attractive 2-bed, end-of-terrace house with 2 receptions, distant views, gas central heating, PVC double glazing, Sum...
Howey, Llandrindod Wells, Powys, LD1
3 Bedroom Terraced House | Offers Over £150,000
A deceptively spacious, 3-bed terraced cottage with 2 receptions, fine views, oil central heating, PVC double-glazing an...
Cedar Ridge, Llandrindod Wells, Powys, LD1
3 Bedroom Terraced House | Offers Over £178,000
A spacious 3-bed, 2-bath, terraced town house with gas central heating, PVC double glazing and fine distant views, garag...
Oxford Road, Llandrindod Wells, Powys, LD1
3 Bedroom Semi-Detached House | Offers Over £200,000
A deceptively spacious semi-detached house with 2 receptions, 3 double bedrooms, 2-baths, Gas CH, PVC DG. parking for 2...
Llanfihangel Rhydithon, Llandrindod Wells, Powys, LD1
2 Bedroom Detached House | Offers Over £220,000
A charming, tastefully converted detached stone stables with two receptions, two double bedrooms, double glazing, fine v...

Morgan & Co (Llandrindod Wells)
Temple Street, Llandrindod Wells, Powys, LD1 5DL
How much is your home worth?
Use our short form to request a valuation of your property.
Request a Valuation
