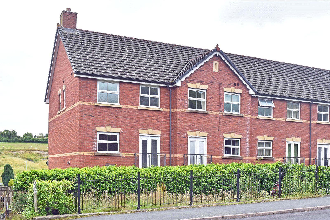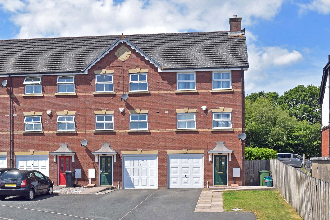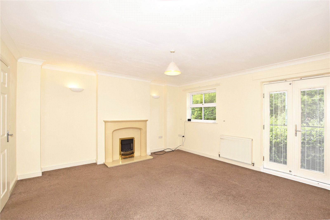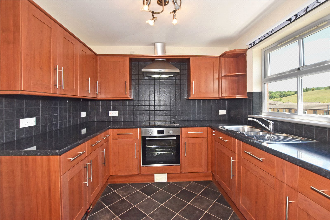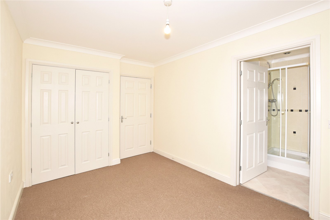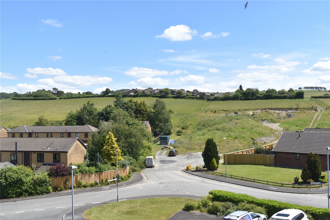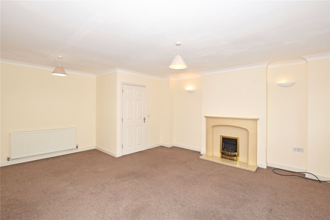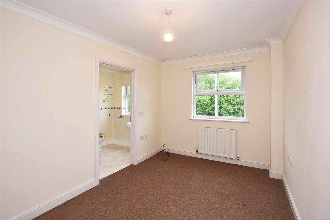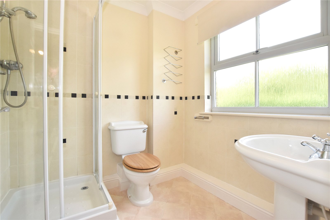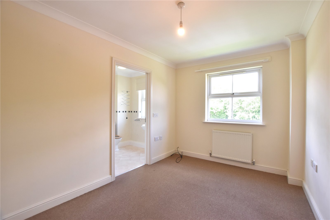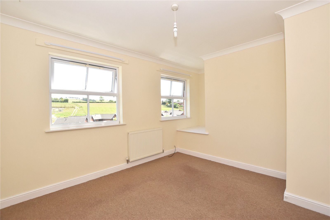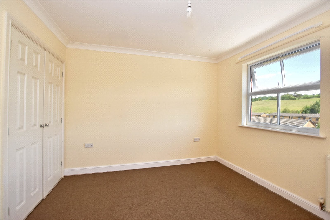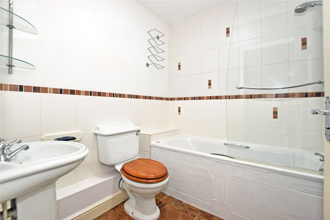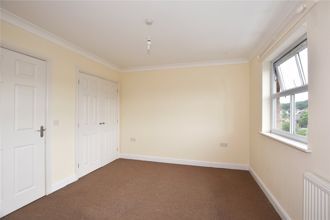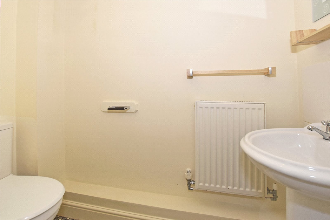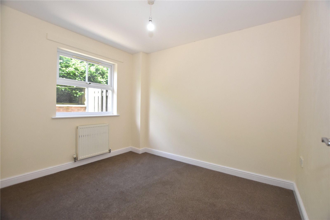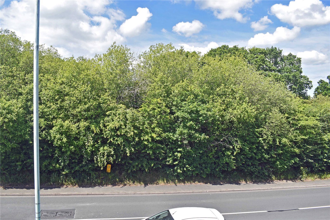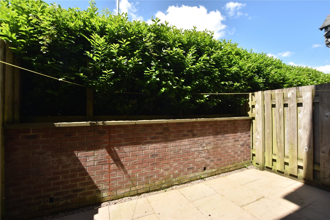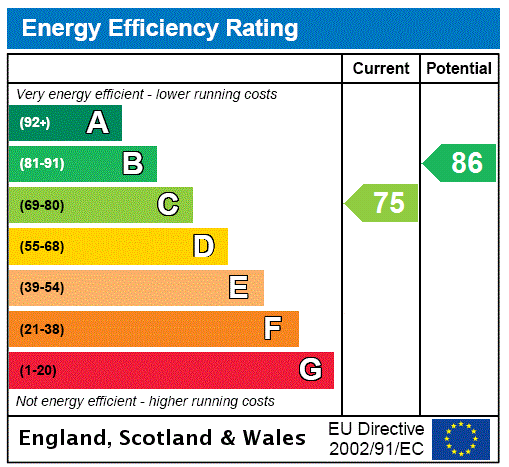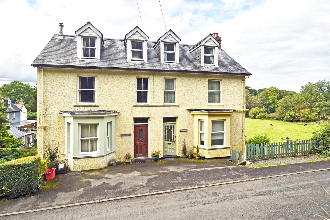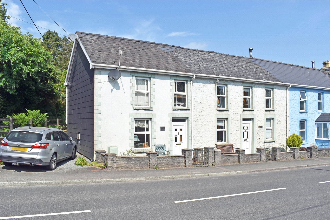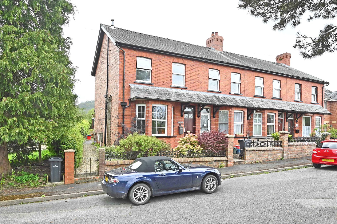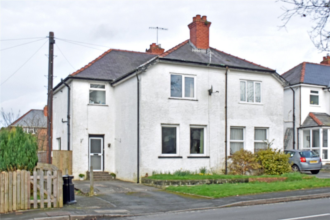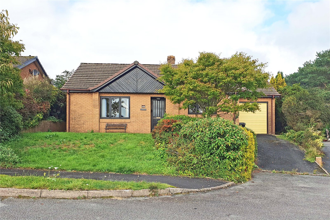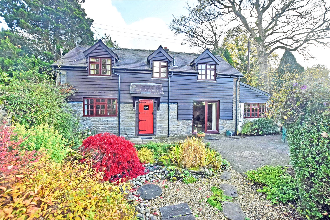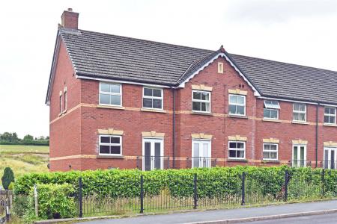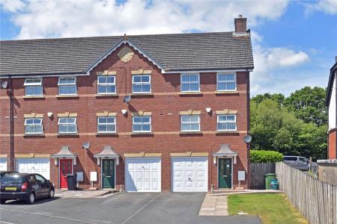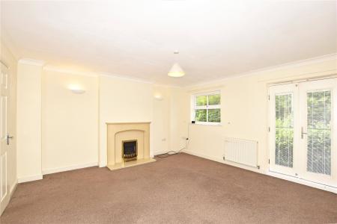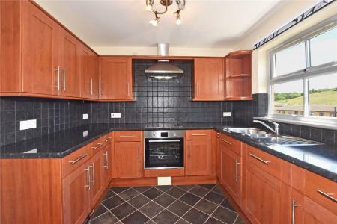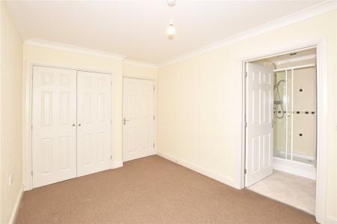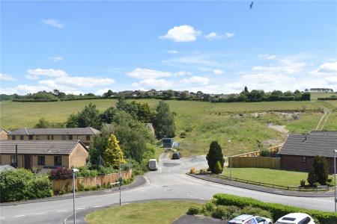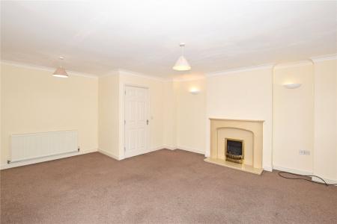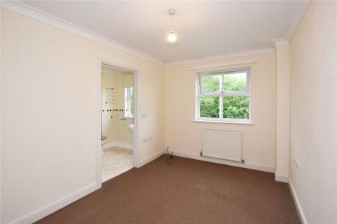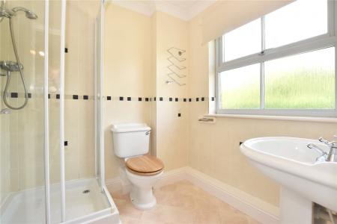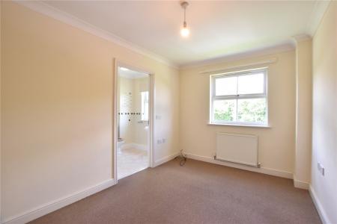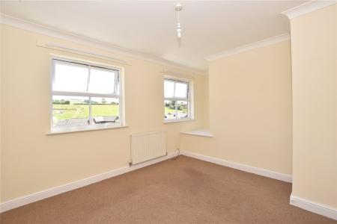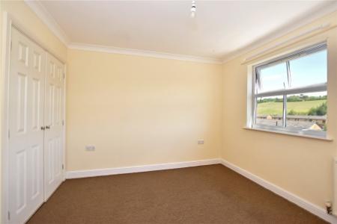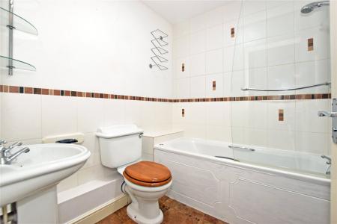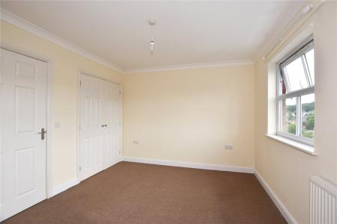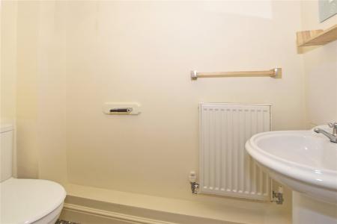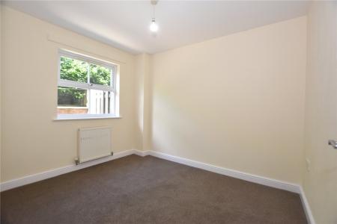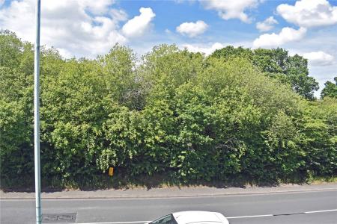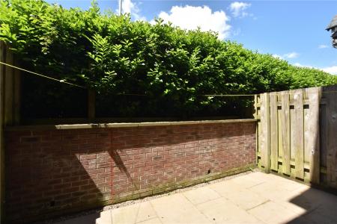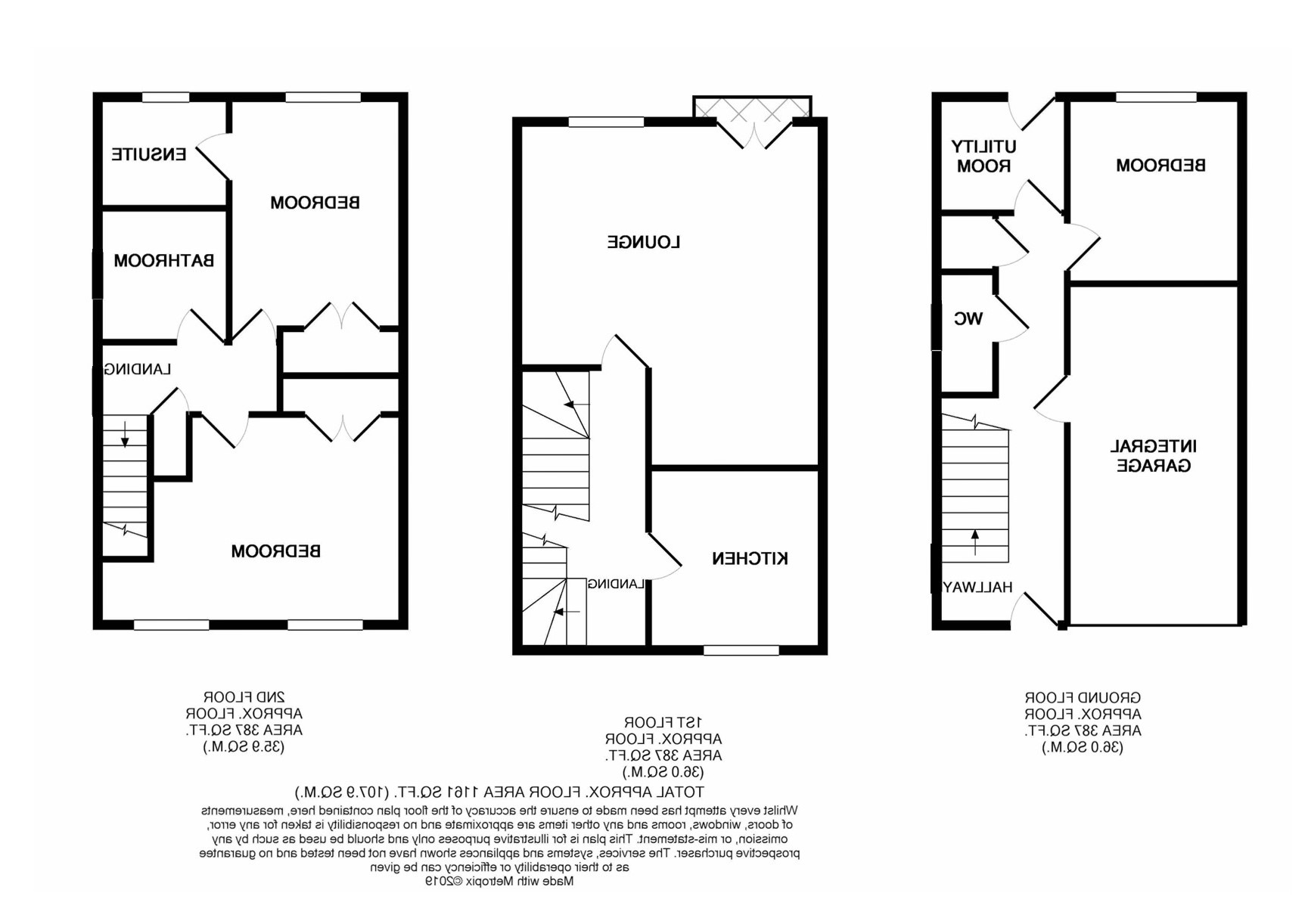- 3-bed Terraced Town House
- Gas central heating
- Cloakroom
- Utility Room
- Lounge / Diner
- Kitchen
- Family Bathroom
- En-Suite Shower Room
- Garage & Parking
- Enclosed rear patio Garden
3 Bedroom Terraced House for sale in Powys
A spacious 3-bed, 2-bath, terraced town house with gas central heating, PVC double glazing and fine distant views, garage, patio and parking, located ¼-mile from local amenities and near the Lakeside Park.
An attractive 3-storey mid-terraced house built in 2005 from a highly insulated timber frame with brick elevations under a tiled roof. It finished to a high standard with mains gas central heating, u-PVC double-glazing, security system and briefly provides:- Ground Floor - Canopy Porch, Entrance Hall, Integral Garage, Cloakroom, Utility Room and single Bedroom / Study; First Floor - Landing, L-shaped Lounge / Diner and fitted Kitchen; Second Floor - Landing, Bathroom and two double Bedrooms (one with Shower Room. In addition there is parking for two or three cars and a small enclosed rear patio garden. EPC - Band C (75)
ENTRANCE HALL Having a half-glazed door with canopy over, two lights, telephone point, part laminate flooring, staircase to First Floor, linen cupboard (with radiator) and doors to the Cloakroom, Utility Room, Study / Bedroom 1 and
INTEGRAL GARAGE 17'2" x 8'6" (5.23m x 2.6m). Having an up and over door, fluorescent light and two double power points.
CLOAKROOM Having a toilet, pedestal wash basin, radiator and extractor fan.
STUDY / BEDROOM 1 9'2" x 8'7" (2.8m x 2.62m). (rear) Having a radiator, television and telephone points.
UTILITY ROOM 6'4" x 5'8" (1.93m x 1.73m). Having an inset stainless steel sink, two base cupboards, plumbing for a washing machine, Worcester gas combi-boiler, radiator, extractor fan and glazed door to the rear patio.
FIRST FLOOR GALLERIED LANDING - Having a radiator, door bell, central heating thermostat, window to front and a winding open staircase to Second Floor.
LOUNGE / DINER 15'3" x 13' (4.65m x 3.96m). 15'3" x 13' plus 8' 6" x4' 0"
Being L-shaped and having a flicker-flame electric fire with a marble and wood surround, coving, two radiators, two ceiling lights, two wall lights, television and telephone points, window to rear and French doors (with integral blinds) to a wrought iron Juliette balcony above the patio.
KITCHEN 8'10" x 8'6" (2.7m x 2.6m). Having a range of cherry wood affect cabinets incorporating seven base cupboards, seven wall cupboards, two open corner units, inset stainless steel 1½-bowl sink, work tops with tiled surrounds, integrated ceramic hob, electric oven, stainless steel chimney hood and dishwasher. In addition there is space for fridge / freezer, plinth heater and fine views.
SECOND FLOOR
LANDING Having a radiator, linen cupboard (with radiator) and access to loft.
BATHROOM Having a white suite incorporating a toilet, pedestal wash basin and twin-grip panelled bath with a thermostatic shower and glazed screen over, together with half-tiled walls, shaver light, mirror, chromed ladder towel heater, towel rack and extractor fan.
BEDROOM 2 11'8" x 10'3" (3.56m x 3.12m). (front) Having two windows, built-in double wardrobe, radiator and television point.
MASTER BEDROOM 11'10" x 8'6" (3.6m x 2.6m). (rear) Having a radiator, built-in double wardrobe, television and telephone points, and door to
EN-SUITE SHOWER ROOM Having a toilet, pedestal wash basin and glazed shower cubicle with a thermostatic shower, together with half-tiled walls, shaver light, mirror, chromed towel heater, towel rack, window to rear and extractor fan.
OUTSIDE To the front there is parking for two or three cars and an outside light. At the rear enclosed patio garden with a light, water tap, brick retaining wall, Laurel hedge and wooden fencing on both sides.
SERVICES Mains gas, electric, water and drainage are connected. Gas central heating. Note - Services not tested by the Agents.
FIXTURES & FITTINGS described in this brochure are included in the sale price, together with the floor coverings.
TENURE Freehold with No forward chain.
COUNCIL TAX Band D ( £1,746.36 payable 2022 / 23 )
LOCAL AUTHORITY Powys County Council, County Hall, Llandrindod Wells, Powys LD1 5LG Tel: (01597) 826000
Cedar Ridge is the last phase of the Ridgebourne Development, which was completed in 2005, located on the Southern side of the town. Number 2 has an Easterly aspect, backs onto the A483 and has fine views from the upstairs windows. This house is located near a Bus Stop and about 400 yards from the Ridgebourne Shopping Area that includes a Service Station (with a Nisa mini Supermarket), take-away Fish Bar and Pet Shop. The beautiful Lakeside Park is 500 yards and the town centre is within ¾-mile, with regular bus services running to the surrounding towns, Hereford and Cardiff. Llandrindod Wells is the County Town of and administrative centre of Powys and has a good range of shopping and business facilities, Tesco Superstore, Aldi Supermarket, successful schools, Hospital and Railway Station (Shrewsbury to Swansea line). Local leisure facilities include a Sports Centre, indoor and outdoor bowls, historic 18-hole Golf Course, Cinema, Theatre, active U3A, Game and Coarse fishing. The Rightmove survey of 2015 declared LD1 (Llandrindod Wells postal area) to be "the friendliest place to move to in the UK" and their surveys of 2017, 2019, 2020 and 2021 declared Llandrindod Wells to be "Happiest Town in Wales" (fourth overall for UK in 2020). The market towns of Builth Wells, Rhayader, Knighton, Brecon and Newtown are 7, 11, 20, 23 and 27 miles distant respectively, with Hereford, Abergavenny and Aberystwyth all about an hour's drive, and Cardiff, Swansea, Worcester and the Severn Bridge all just over a 1½-hour drive (Note - Times dependent on traffic conditions).
Important information
This is a Share Transfer property.
Property Ref: 946630_MOR220037
Similar Properties
Lake Road, Llangammarch Wells, Powys, LD4
4 Bedroom Semi-Detached House | Offers Over £175,000
An attractive 4-bed Edwardian semi-detached cottage with 2 receptions, fine views, oil central heating, partial PVC doub...
Irfon Crescent, Llanwrtyd Wells, Powys, LD5
3 Bedroom Terraced House | Offers Over £160,000
An attractive 3-bed, 2-bath, terraced stone cottage with 2 receptions, PVC double-glazing, distant views, patio garden,...
Boundary Terrace, Tremont Road, Llandrindod Wells, Powys, LD1
2 Bedroom End of Terrace House | Offers Over £160,000
An attractive 2-bed, end-of-terrace house with 2 receptions, distant views, gas central heating, PVC double glazing, Sum...
Oxford Road, Llandrindod Wells, Powys, LD1
3 Bedroom Semi-Detached House | Offers Over £200,000
A deceptively spacious semi-detached house with 2 receptions, 3 double bedrooms, 2-baths, Gas CH, PVC DG. parking for 2...
Lakeside Avenue, Llandrindod Wells, Powys, LD1
3 Bedroom Detached Bungalow | Offers Over £220,000
An attractive 3 bed, detached bungalow, with a large living room, gas central heating, double-glazing, fine views, garag...
Llanfihangel Rhydithon, Llandrindod Wells, Powys, LD1
2 Bedroom Detached House | Offers Over £220,000
A charming, tastefully converted detached stone stables with two receptions, two double bedrooms, double glazing, fine v...

Morgan & Co (Llandrindod Wells)
Temple Street, Llandrindod Wells, Powys, LD1 5DL
How much is your home worth?
Use our short form to request a valuation of your property.
Request a Valuation
