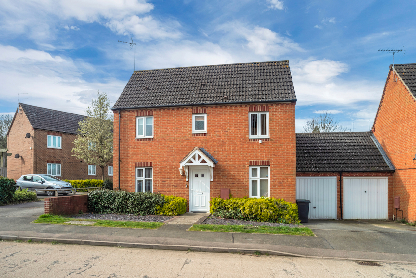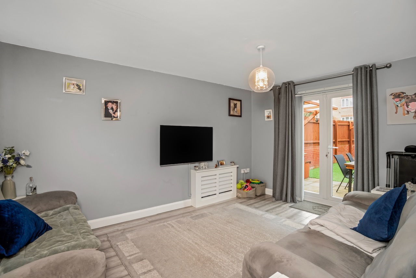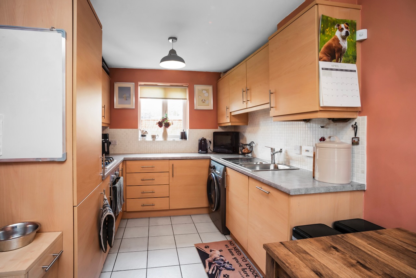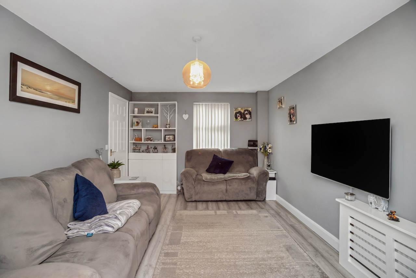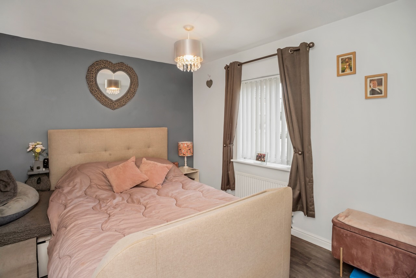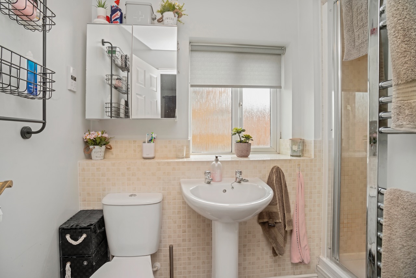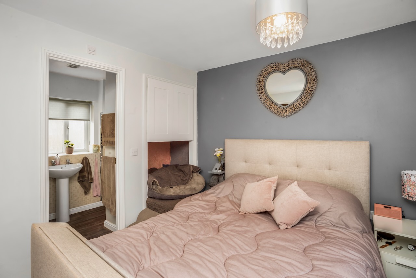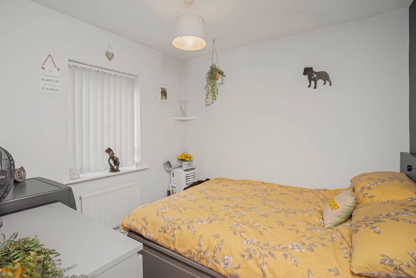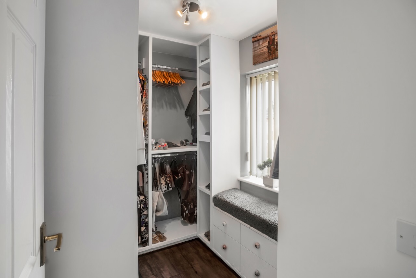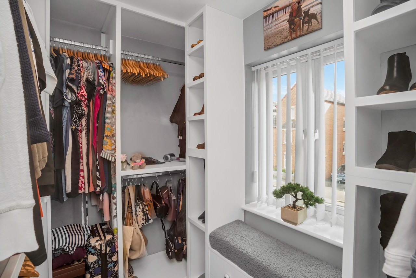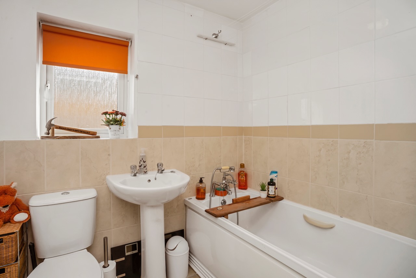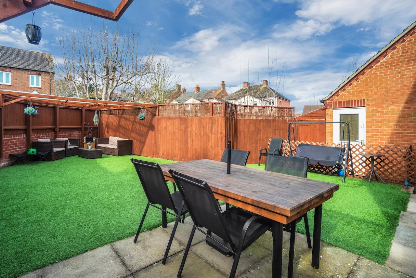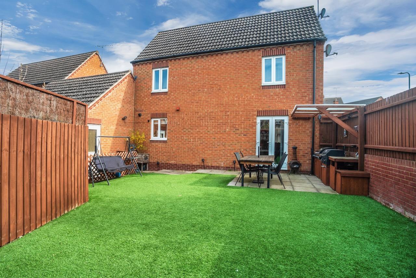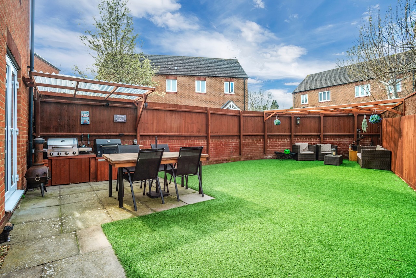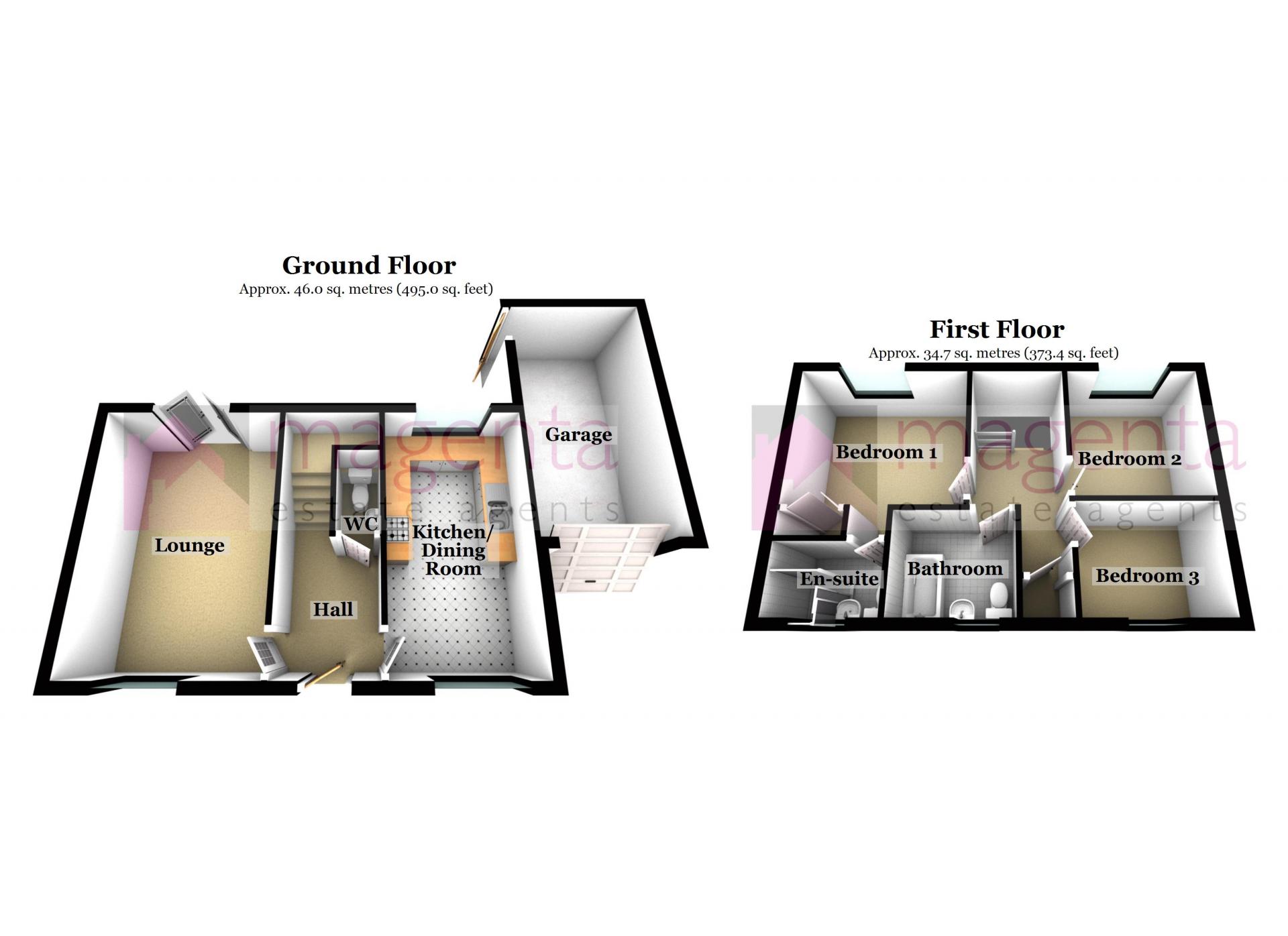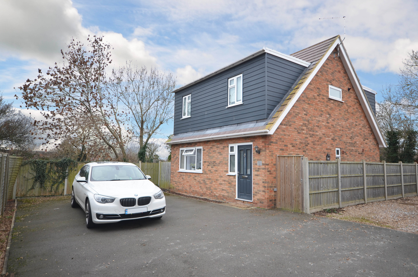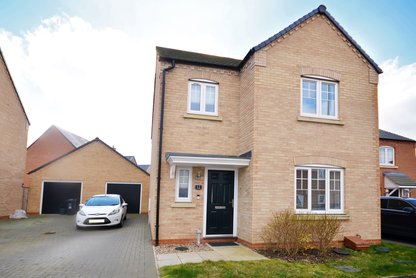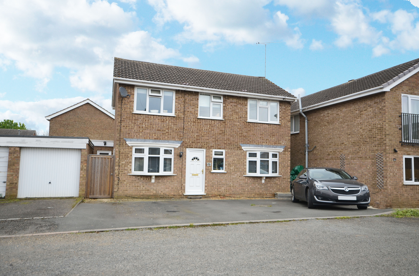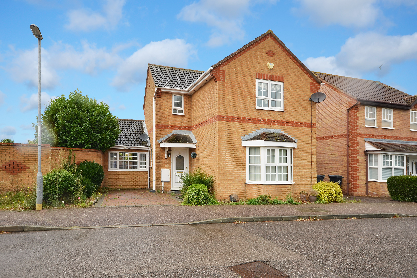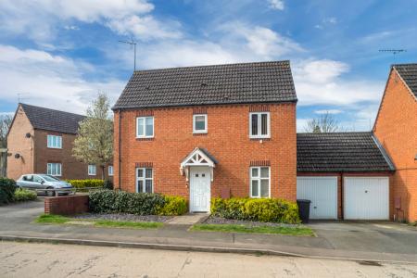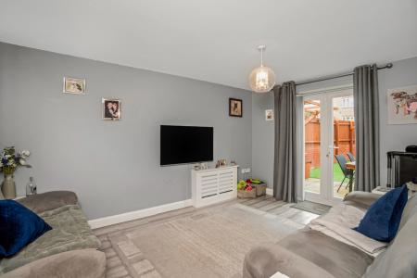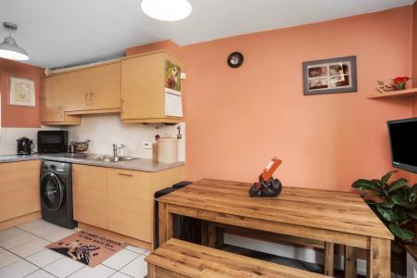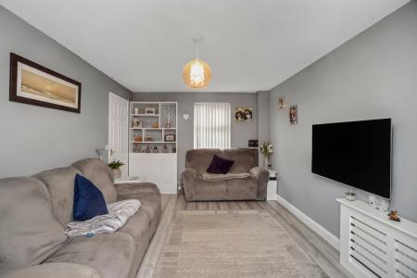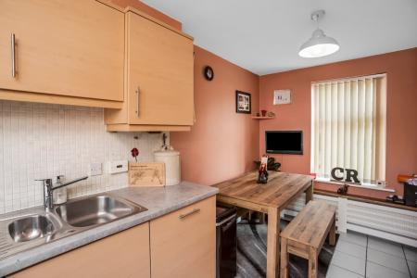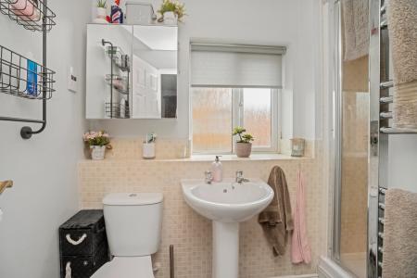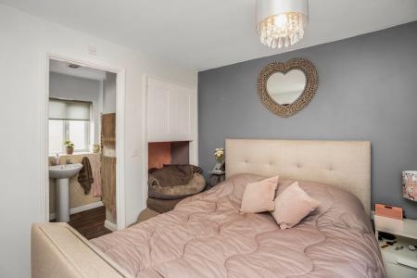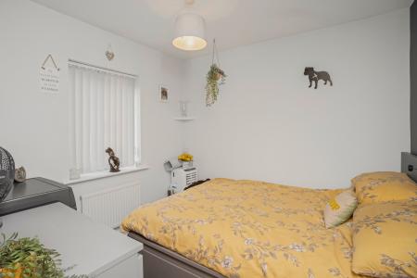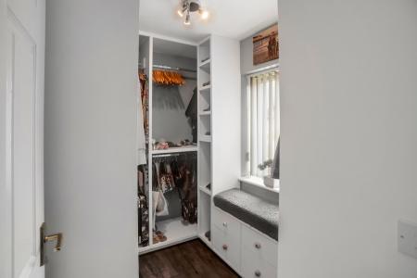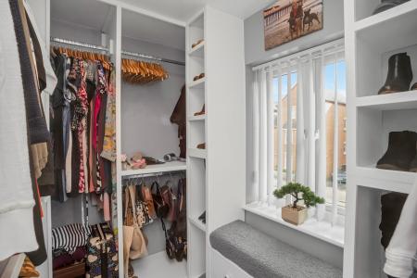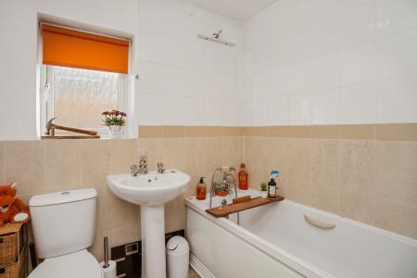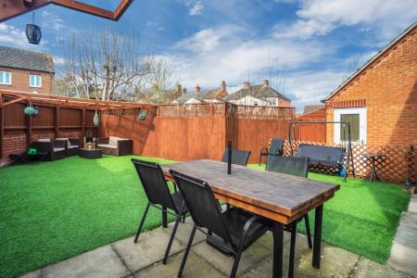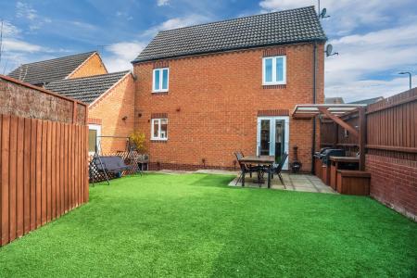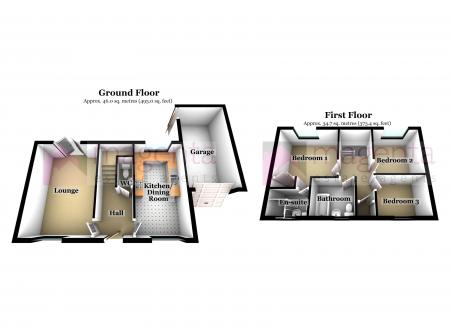3 Bedroom Detached House for sale in Raunds
*** NO ONWARD CHAIN *** Magenta Estate Agents present a three-bedroomed detached home located on the popular 'Saddlers' development within easy walking distance of the local schools and town-centre shops and amenities. The property has been redecorated throughout and also benefits from the addition of vinyl flooring in the lounge and bedrooms, and a fully enclosed rear garden with low-maintenance artificial grass and built-in barbecue area perfect for entertaining. The living space more fully comprises a hall, cloakroom, dual-aspect lounge with French doors to the rear garden, open-plan kitchen/dining room, landing, master bedroom with en suite shower room, two further bedrooms (bedroom three currently used as a dressing room/walk-in wardrobe) and family bathroom. Outside, are front and rear gardens, driveway and garage.
GROUND FLOOR
ENTRANCE HALL
Enter to the property to the front aspect via a uPVC double-glazed door into the hall which comprises a tiled floor, coat hanging space, stairs rising to the first-floor landing, radiator with shelf over, all communicating doors to:
CLOAKROOM
Fitted with a modern white suite comprising a low-level WC and pedestal wash-hand basin with tiled splashback, tiled floor, extractor fan, radiator with shelf over.
LOUNGE 4.53m x 3.13m (14' 10" x 10' 3")
The dual-aspect lounge enjoys a grey décor with complementary grey oak-effect vinyl flooring, radiator with decorative cover, TV aerial points, front-aspect uPVC double-glazed window and rear-aspect uPVC double-glazed French doors which open out to the rear garden.
KITCHEN/DINING ROOM 4.53m x 2.45m (14' 10" x 8')
A place to gather the family and enjoy mealtimes together, the kitchen/diner is fitted with a range of beech-effect wall and base units with laminate work surfaces over, further comprising a 1.5 bowl stainless-steel sink and drainer unit with mixer tap over, tiling to splashbacks, integrated fridge/freezer, integrated ‘Bosch’ dishwasher, further built-in ‘Bosch’ appliances including an electric oven, gas hob and multi-speed extractor fan, space and plumbing for washing machine, concealed ‘Ideal’ gas-fired boiler, tiled floor, radiator with decorative cover, front- and rear-aspect uPVC double-glazed windows.
FIRST FLOOR
LANDING
With painted white balustrade, built-in linen cupboard housing the hot-water cylinder, access via pull-down loft ladder to the loft space, all communicating doors to:
MASTER BEDROOM 3.22m x 2.78m (10' 7" x 9' 1")
The master double bedroom enjoys a feature painted wall, built-in cupboard with flexible-use open space under, grey oak-effect vinyl flooring, TV and telephone points, radiator, rear-aspect uPVC double-glazed window, door leading to:
EN SUITE
Fitted with a pedestal wash-hand basin with tiled splashbacks, low-level WC, fully tiled shower enclosure with fitted shower, radiator, heated towel rail, extractor fan, shaver point, grey oak-effect vinyl flooring, front-aspect uPVC double-glazed window.
BEDROOM TWO 2.61m x 2.53m (8' 7" x 8' 4")
A double bedroom featuring grey oak-effect vinyl flooring, radiator and rear-aspect uPVC double-glazed window.
BEDROOM THREE/DRESSING ROOM 2.52m x 1.81m (8' 3" x 5' 11")
Formerly a single bedroom, now a designated walk-in wardrobe with long and short hanging rails and a range of drawers and shelves to tuck away everything else. Further comprising grey oak-effect vinyl flooring, radiator and front-aspect uPVC double-glazed window.
BATHROOM
The bathroom is fitted with a modern white suite comprising a pedestal wash-hand basin, low-level WC and side-grip bath with bath shower mixer over, complementary wall tiling to water-sensitive areas, radiator, extractor fan, front-aspect uPVC double-glazed window.
OUTSIDE
To the front of the property is a low-maintenance, open-plan garden with established evergreen shrub borders. A tarmacadam driveway provides off-street parking for one car and in turn leads to the garage.
To the rear of the property, the garden has been given a makeover by the present owners, resulting in an attractive, easy-to-maintain outdoor space with artificial grass and paved patio. Fully enclosed by a combination of fencing and brick walling, families with young children can make the most of the barbecue facilities while the children play safely. To the rear of the garden, a canopy provides shelter from the elements if sitting outside during the warmer months. There is also a canopy over the barbecue ‘station’ so that any sudden showers won’t put out the flames!
GARAGE
Single garage with up-and-over door, power and light connected and courtesy door through to the rear garden.
The market town of Raunds enjoys easy access to the A45 and A14 as well as a full range of shops and amenities including supermarkets, a medical centre, GP surgery, post office, schooling for all ages, restaurants and parks. Rushden Lakes affords opportunities galore to shop, eat and play: from department stores; a wide variety of restaurants and cafés; to activities including indoor climbing and trampolining, a soft play facility and multiplex cinema. Mainline train services operate from Kettering, Wellingborough and Corby to London St. Pancras International with a journey time of less than one hour.
EPC rating: C
Important information
This is a Freehold property.
This Council Tax band for this property C
Property Ref: 3164017
Similar Properties
3 Bedroom Detached House | £290,000
Magenta Estate Agents present a superb three-bedroomed detached home which was constructed around four years ago and is...
'Silverdale' Development, Raunds
4 Bedroom Townhouse | £290,000
Magenta Estate Agents present ‘The Sterling’ an attractive three-/four-bedroomed townhouse located on the sought-after '...
4 Bedroom Detached House | £290,000
*** NO ONWARD CHAIN *** Magenta Estate Agents present a much-improved home which enjoys a cul-de-sac location on a popul...
3 Bedroom Detached House | Offers Over £300,000
** NO ONWARD CHAIN ** Magenta Estate Agents present a smart, three-bedroomed detached family abode built by Messrs Bell...
4 Bedroom Detached House | Offers Over £300,000
Magenta Estate Agents are delighted to present this extended four/five bedroom detached home situated within a regarded...
3 Bedroom Detached House | Guide Price £310,000
*** NO CHAIN *** Magenta Estate Agents present a modern three-bedroomed detached home located on a popular housing estat...

Magenta Estate Agents (Raunds)
12 The Square, Raunds, Northamptonshire, NN9 6HP
How much is your home worth?
Use our short form to request a valuation of your property.
Request a Valuation
