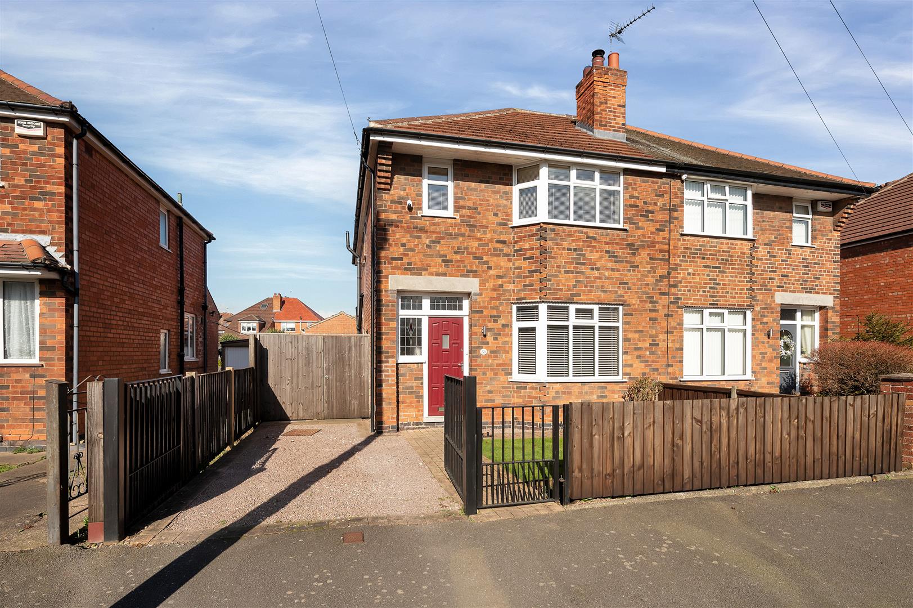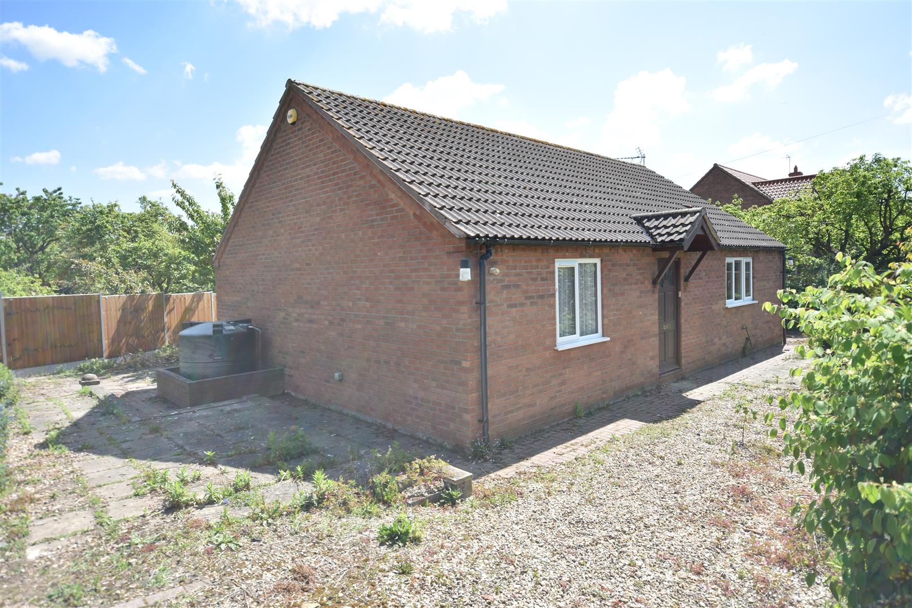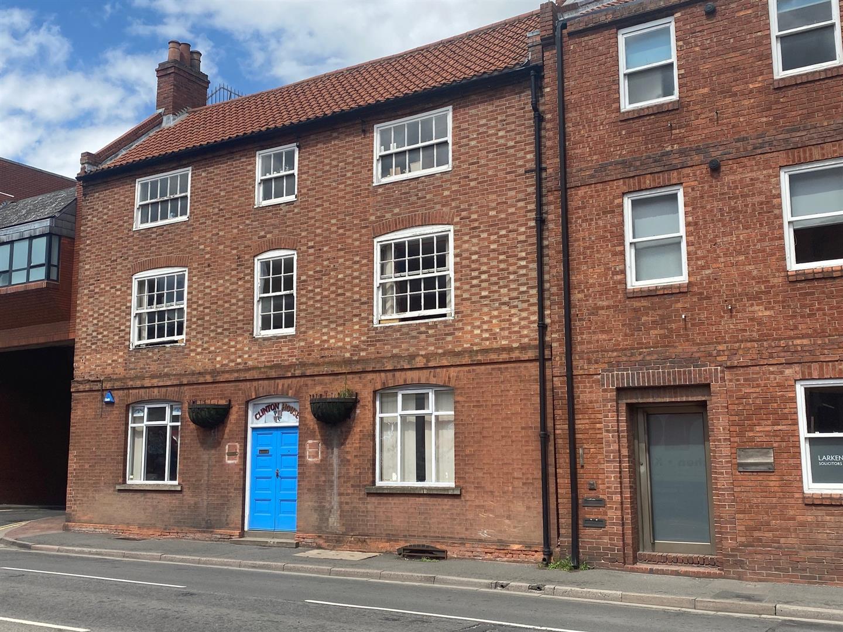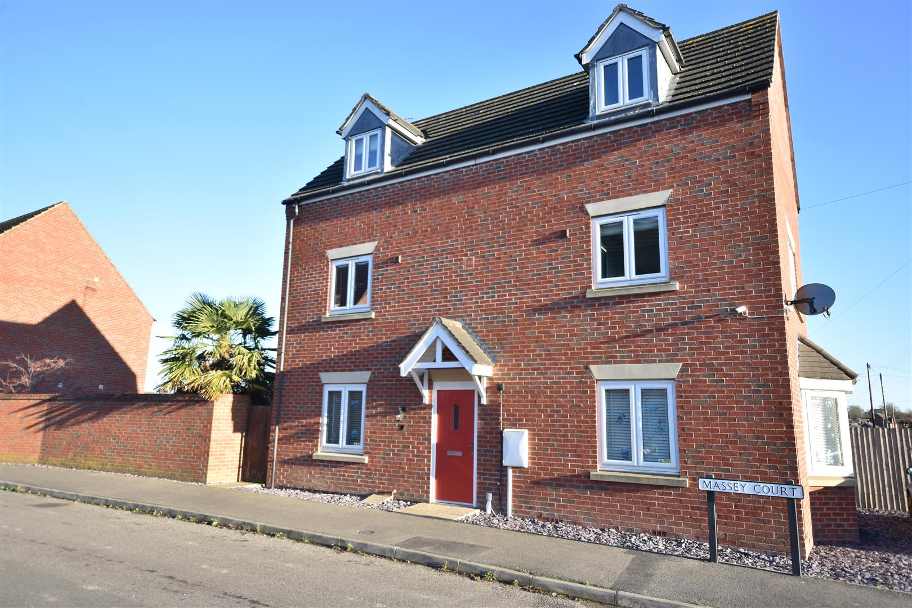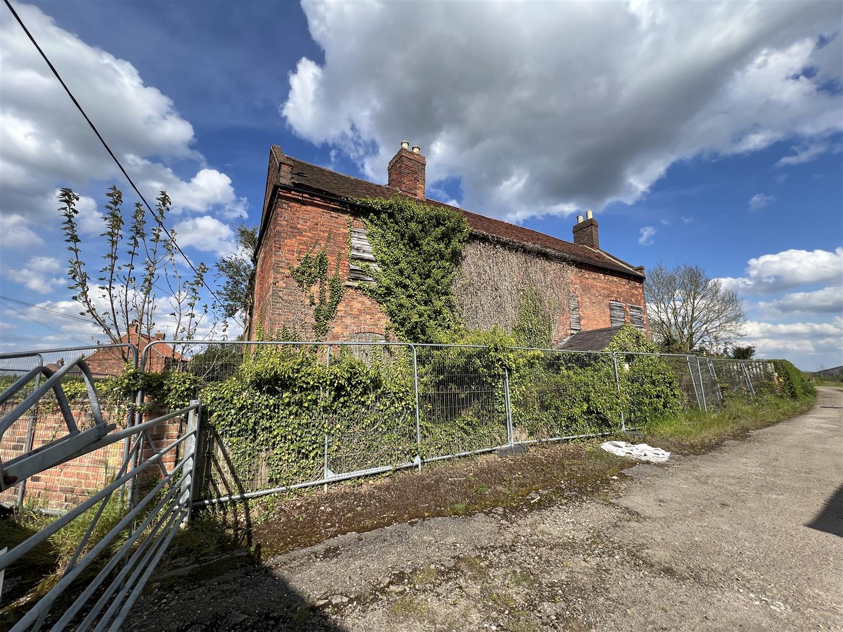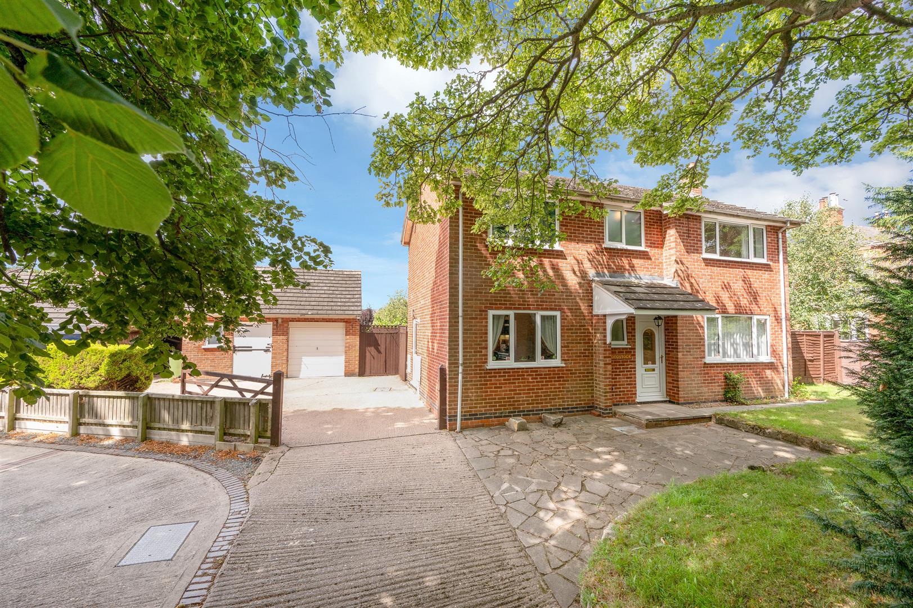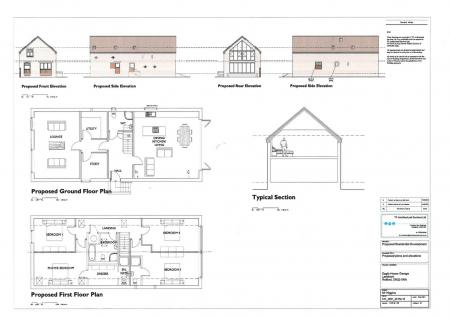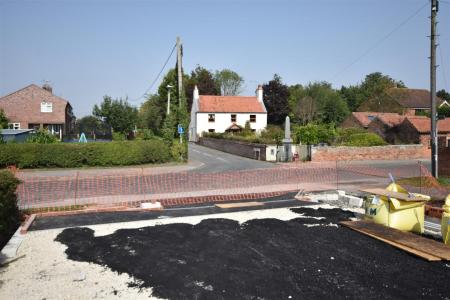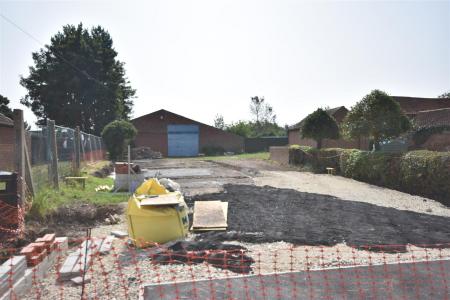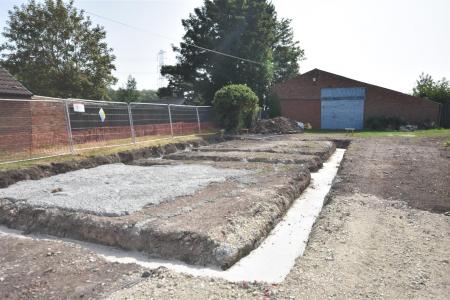- Building Plot and Existing Workshops
- Planning Permission For New Dwelling
- Approved Plans For Barn Inspired Design (2,400 sqft)
- Existing Workshops & Store (2,470 sq.ft)
- Total Site Area 0.386 Acre
Land for sale in Retford
A residential building site with outline planning permission and Reserved Matters approved for a detached barn inspired dwelling design (2,400 sq.ft approximately) together with existing garage workshops and a site extending to 0.386 acre or thereabouts.
The proposed single detached two-storey dwelling utilises the existing access to the site. The Reserved Matters application for access, appearance, landscaping, layout and scale is approved by Bassetlaw District Council. This exciting design in character with the area will undoubtedly provide an attractive and valuable 4 bedroomed family sized house together with existing use workshop and storage premises, ideal for a family business enterprise.
Laneham is a small Nottinghamshire village steeped in charm and character. The area is accessible to the A57, Newark 15 miles, Retford 7 miles and Lincoln 12 miles approximately. Local amenities include a public house, village hall, a wealth of countryside walks and lanes.
The Building Plot - Proposed new dwelling will stand gable end to the road and access. There is a driveway, parking and rear garden area designed with the proposed site layout.
Proposed New Dwelling - The building design incorporates on the ground floor; reception hall, cloakroom, dining/living kitchen, utility, study and lounge.
The first floor provides four double bedrooms, master dressing room and en-suite, family bathroom.
The gross internal area of the property is 208 sq.m (2,240 sq.ft) approximately.
Town And Country Planning - Outline planning permission is granted by an appeal decision under Bassetlaw District Council reference 17/01008/OUT granted 19th March 2018.
Reserved Matters are granted under Bassetlaw District Council reference 01158 321321 25th August 2021.
The documents and plan may be accessed on the Bassetlaw District Council planning website. https://www.bassetlaw.gov.uk/planning-and-building/planning-services/comment-track-and-view-current-applications/
The Workshops Eagle House Garage - Constructed of brick and block walls with steel roof trusses and asbestos roof sheets, comprising;
Main Workshop - 14.86m x 8.23m (48'9 x 27') - With 3 phase electric, WC off with sink and water geyser.
Office - 6.25m x 2.69m (20'6 x 8'10 ) - With florescent lighting. Steel staircase leading to:
Mezzanine Area - 6.25m x 2.69m (20'6 x 8'10 ) - With WC facility.
Workshop - 8.84m x 5.18m (29' x 17' ) - With mono-pitched roof. Florescent lighting.
Workshop/Storage Area - 8.69m x 5.28m (28'6 x 17'4 ) - With mono-pitched roof.
Externally there is an old piggery building and side and rear storage areas.
There is a right of way over the lane at the side of the workshop to access gates into the rear yard.
Services - Mains water, electricity and drainage are understood to be connected. Purchasers should make their own enquiries as to the availability of services for development purposes.
Tenure - The property is freehold.
Community Infrastructure Levy (Cil) - We are informed that the CIL charge has been paid.
Possession - Vacant possession will be given on completion. We anticipate the completion date will be arranged by agreement 8-16 weeks following exchange of contracts.
Mortgage - Mortgage advice is available through our Mortgage Adviser. Your home is at risk if you do not keep up repayments on a mortgage or other loan secured on it.
Viewing - Strictly by appointment with the selling agents.
Property Ref: 59503_32722630
Similar Properties
3 Bedroom Semi-Detached House | £295,000
Conveniently located on Bancroft Road Newark, close to a range of local amenities, this superbly refurbished semi-detach...
Rectory Street, Beckingham, Lincoln
2 Bedroom Detached Bungalow | £295,000
A detached two bedroomed bungalow and former workshop building standing with a walled frontage within the Beckingham vil...
Commercial Property | £295,000
A Freehold Investment Opportunity with full planning permission for HMO occupation providing 6 double sized bedrooms and...
5 Bedroom Detached House | £300,000
A FIVE bedroomed family sized house conveniently situated near a primary school, co-operative store and a short walking...
Farm House | Guide Price £300,000
BEST AND FINAL OFFERS BY 12PM ON FRIDAY 4TH JULY 2025An exciting residential development opportunity to acquire a a hous...
Gainsborough Road, Winthorpe, Newark
3 Bedroom Detached House | Guide Price £300,000
*** GUIDE PRICE �300,000 - �320,000 *** NO CHAIN Woodstock is located in the charming village of...

Richard Watkinson & Partners (Newark - Sales)
35 Kirkgate, Newark - Sales, Nottinghamshire, NG24 1AD
How much is your home worth?
Use our short form to request a valuation of your property.
Request a Valuation




