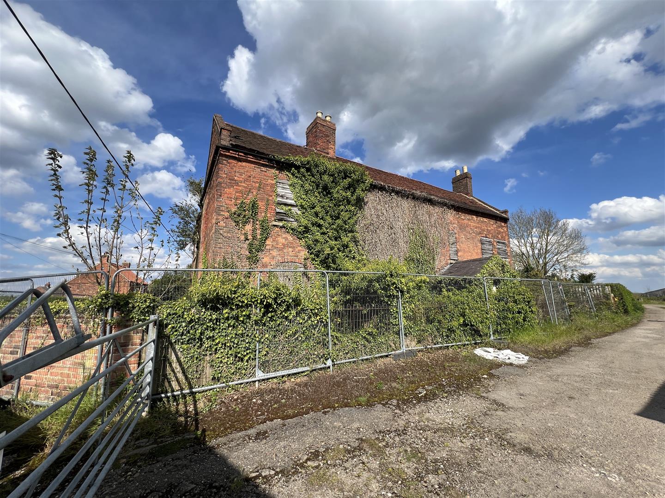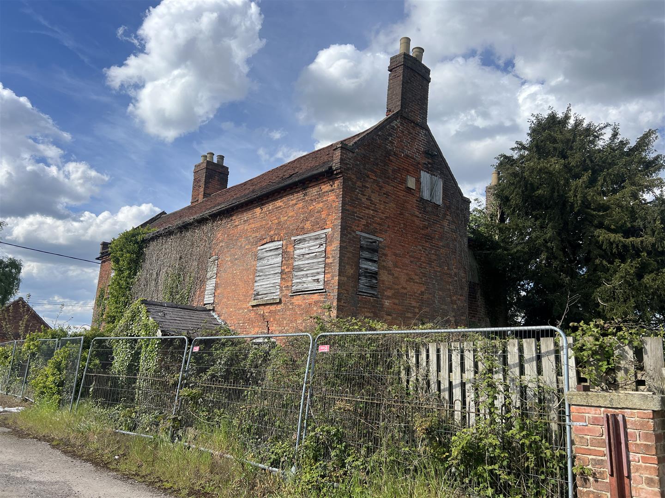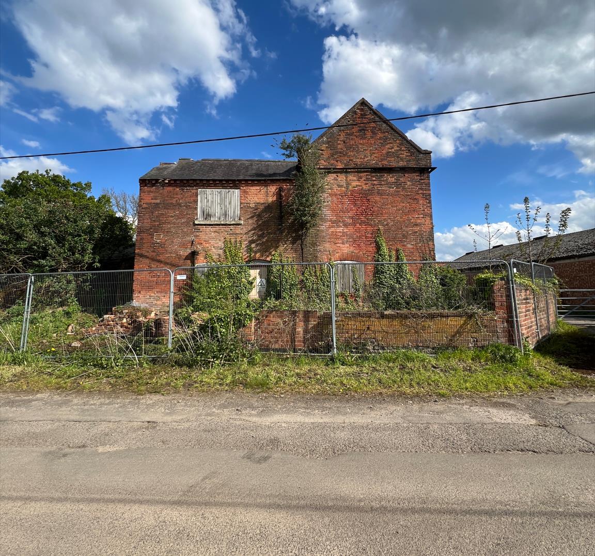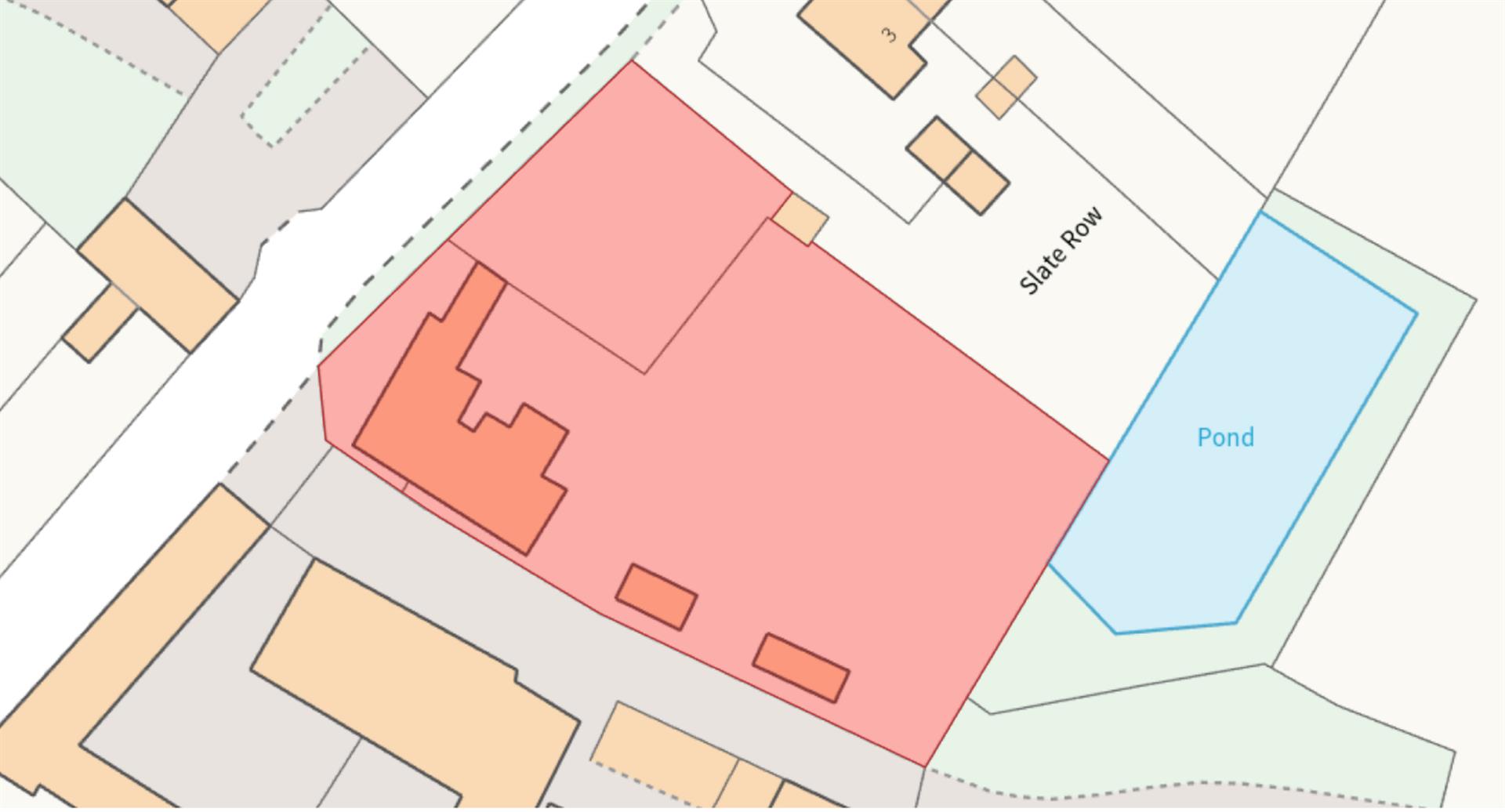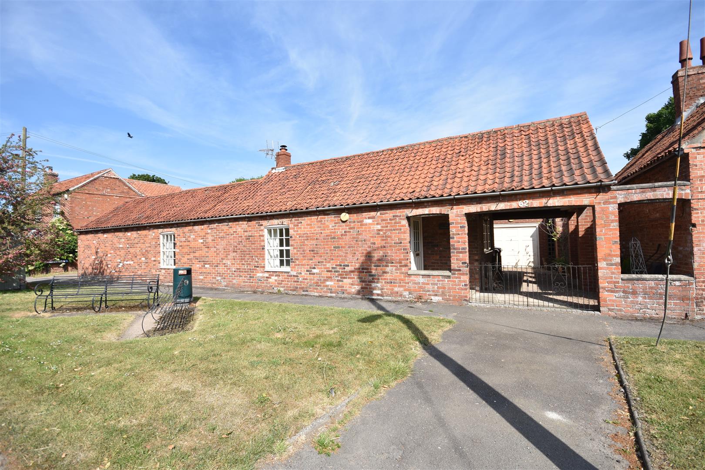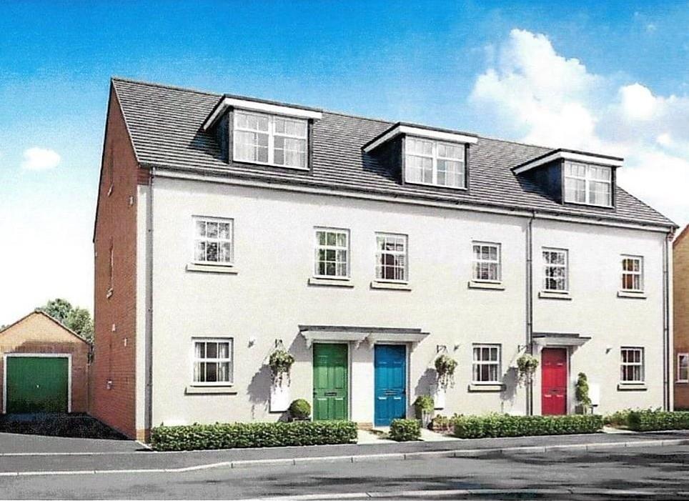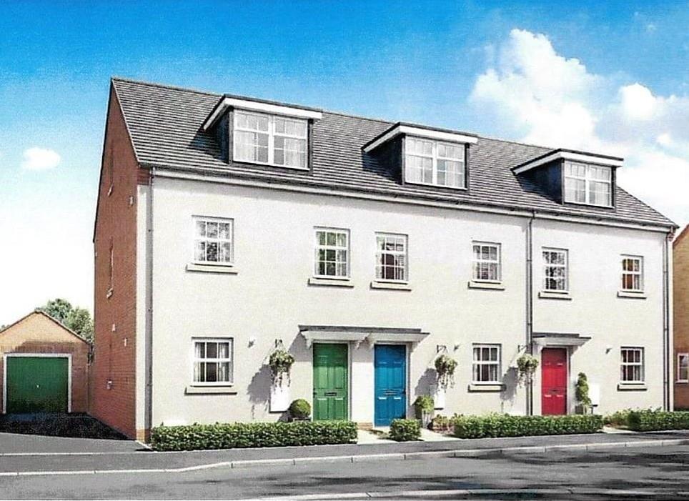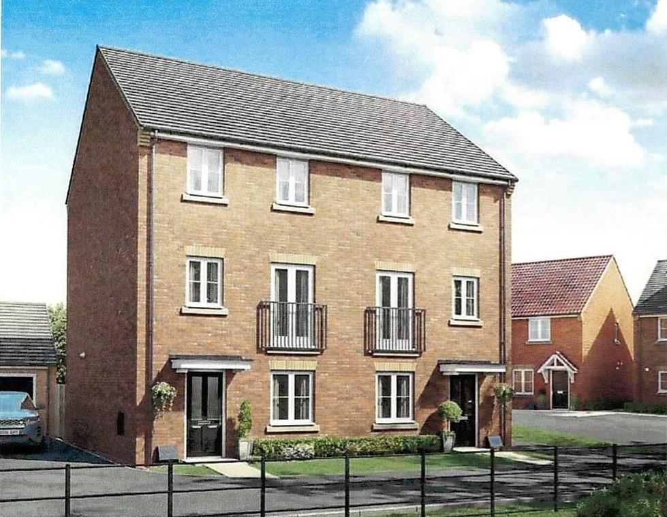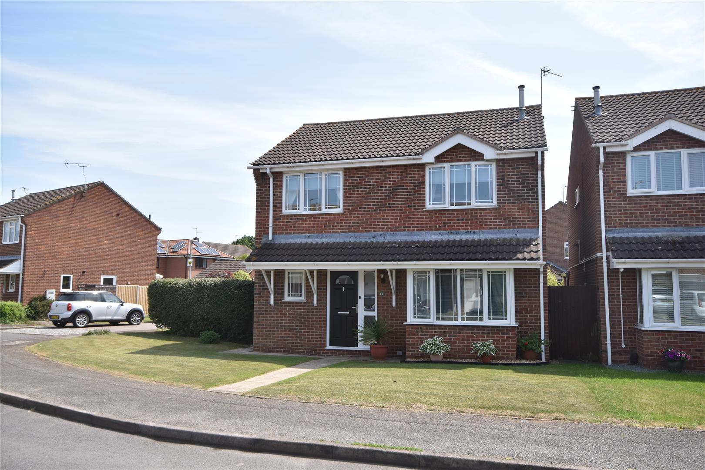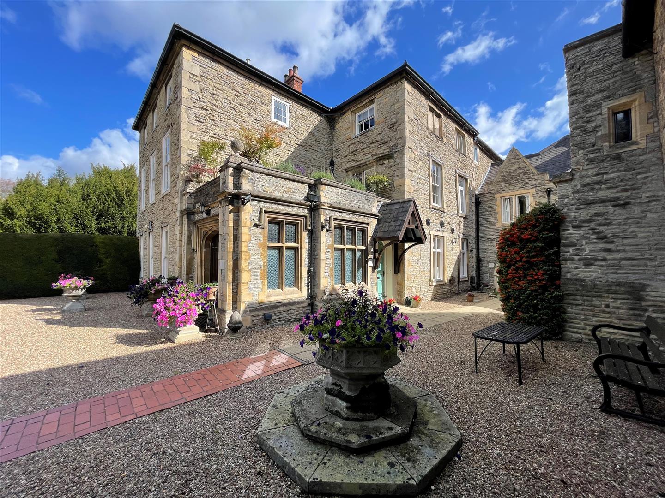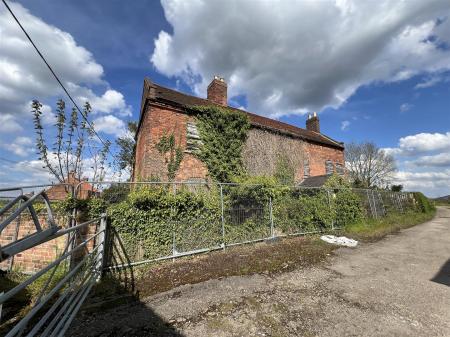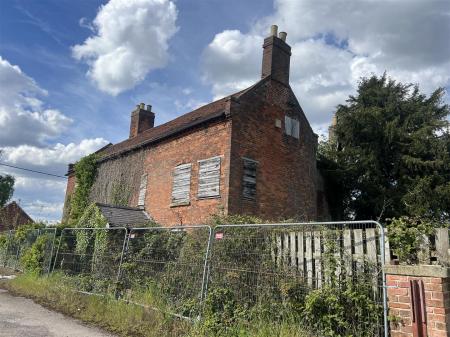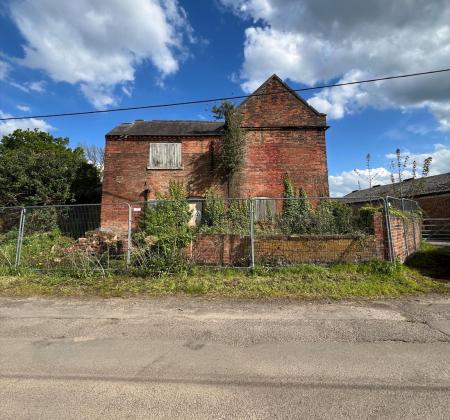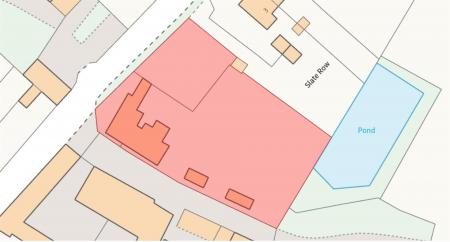- Popular Nottinghamshire Village Location
- Exciting Renovation Project
- Development Potential, Subject to Planning
- Plot Size 0.37 Acre or Thereabouts
- BEST AND FINAL OFFERS BY 12PM FRI 4TH JULY 2025
Farm House for sale in Nottingham
BEST AND FINAL OFFERS BY 12PM ON FRIDAY 4TH JULY 2025
An exciting residential development opportunity to acquire a a house which requires substantial renovation and bring it back to life or replace with a new dwelling, subject to planning permission. The property lies in the small village of Kneeton, a quaint, unspoilt Nottinghamshire village, with easy access on the A46 and A52 for access to Bingham, Nottingham, Newark and Grantham. The plot extends to 1497 sq. m (0.37 acre) or thereabouts, with frontage to Slacks Lane. Mains services including electricity, water and drainage are connected to the village of Kneeton, prospective purchases would need to make enquiries regarding serrvices available.
An exciting residential development opportunity to acquire a house which requires substantial renovation and bring it back to life or replace with a new dwelling, subject to planning permission. . The property lies in the small village of Kneeton, a quaint, unspoilt Nottinghamshire village, with easy access on the A46 and A52 for access to Bingham, Nottingham, Newark and Grantham. The plot extends to 1497 sq. m ( 0.37 acre) or thereabouts, with frontage to Slacks Lane. Mains services including electricity, water and drainage are connected to the village of Kneeton, prospective purchases would need to make enquiries regarding services available.
Kneeton Village - The village of Kneeton can be traced in history back to 1086 where it was recorded in the Domesday Book as "Chenuiton" and at the time of recording the village consisted of 5 tenant farmers, 3 freed men and one priest. Women and children were not recorded and it is estimated that the village consisted 8 or 9 households totaling 30 to 40 people. The village has has little growth in the last 900 years, with the last census recording a population of less than 100, with new houses in Kneeton being very rare and less than 10 being added in the 20th and 21st centuries.
In 2018 Kneeton became a conservation area with 10 of the local properties in the village being Grade II listed which in turn creates a unique and pretty setting.
The village of Kneeton is located 270ft above the River Trent, high up on the Trent hillside overlooking the Trent Valley and Vale of Belvoir countryside.
Location And Amenities - The subject property is in a prominent position on Slacks Lane in the centre of the village. The property is gable onto the lane and is pleasantly situated amoungst other period dwellings. The area is rural, with residential housing mixed with farms. Kneeton is a small village, located just off the A46. It lies 3 miles from Bingham town centre, 16 miles from Nottingham city centre, 29 miles from Leicester city centre and 31 miles from the city of Lincoln. The A46 & A52 are both conveniently placed for commuting.
Closer amenities, including shops, public houses and local schools can be found in the nearby village of East Bridgford which is only 1.8 miles away. The market town of Bingham is only a few minutes drive away and provides all the amenities necessary. There are fast trains running from Newark Northgate Station to London Kings Cross with a journey time of approximately 75 minutes.Rail servicers are located both at Bingham and Newark, with journey times to London 1 hour 30 minutes and 1 hour 20 minutes respectively.
There are two renowned primary schools located nearby. East Bridgford St Peter's is 1.8 miles and Flintham Primary is 3.5 miles away. Both schools' last Ofsted reports are recorded as Outstanding.
The Property - The property requires substantial renovation and comprises an early 19th Century, detached Nottinghamshire Farm House. It is two storey, with red brick elevations, beneath a mixed clay tiled and slate roof. There is an external porch over the front door, which has a slate pitch roof. The windows are currently boarded up and there are the original stone sills. The gross internal area of the farmhouse is over 2,500 sq.ft.
The property occupies a generous sized plot extending to approximately 0.37 acres (0.15 ha) and is enclosed by a stone wall to the front of the property and surrounded by established trees and shrubs around the border. To the rear of the property is open farmland.
The house is derelict and requires substantial renovation. The grounds are overgrown. A full renovation scheme will be required to bring this house elegantly back to life.
Front Of Property - (three storey - 2,559 sq.ft gross external area approximately)
Rear Wings - (two storey - 1,005 sq.ft gross external area approximately)
Single Storey Extension - Gross external area 134 sq.ft approximately
Overall Gross External Area - We estimate the overall gross external area to e 3,600 sq.ft approximately.
Planning - The property is sold as seen with no planning consents in place. The property is not listed and is located within the Kneeton Conservation Area. Any purchasers are advised to consult with Rushcliffe Council for any sympathetic extension plans.
Restrictive Covenant - There will be a restrictive covenant on the property for development of a single dwelling house only.
Services - We understand that mains water, electricity and drainage are available in Kneeton. Prospective purchases should make enquiries regarding services available to the property.
We are not aware the property has any current central heating system.
Tenure - The property is freehold and will be sold with vacant possession upon completion.
Mortgage - The property is not currently habitable and therefore unlikely to be mortgagable under domestic terms. Funding advice is available through our Mortgage Adviser. Your home is at risk if you do not keep up repayments on a mortgage or other loan secured on it.
Additional Information - Please see the links below to check for additional information regarding environmental criteria (i.e. flood assessment), school Ofsted ratings, planning applications and services such as broadband and phone signal. Note Richard Watkinson & Partners has no affiliation to any of the below agencies and cannot be responsible for any incorrect information provided by the individual sources.
Flood assessment of an area:-
https://check-long-term-flood-risk.service.gov.uk/risk#
Broadband & Mobile coverage:-
https://checker.ofcom.org.uk/en-gb/broadband-coverage
School Ofsted reports:-
https://reports.ofsted.gov.uk/
Planning applications:-
https://www.gov.uk/search-register-planning-decisions
Viewing & Agents Note - Viewing is strictly by appointment with the selling agents. The site must not be entered unattended, due to the derelict nature of the building.
Property Ref: 59503_33951197
Similar Properties
3 Bedroom Detached Bungalow | Guide Price £300,000
****** Guide Price �300,000-�320,000 ********A barn inspired conversion providing practical spac...
Kings Meadow, Fernwood, Newark
4 Bedroom Semi-Detached House | £300,000
Kings Meadow is situated on the outskirts of Fernwood Village, convenient for local amenities, access points to the A1 t...
Kings Meadow, Fernwood, Newark
4 Bedroom Semi-Detached House | £300,000
Kings Meadow is situated on the outskirts of Fernwood Village, convenient for local amenities, access points to the A1 t...
Kings Meadow, Fernwood, Newark
4 Bedroom Semi-Detached House | £310,000
** �25,000 WORTH OF DEALS AVAILABLE **Kings Meadow is situated on the outskirts of Fernwood Village, conveni...
4 Bedroom Detached House | Offers in excess of £310,000
This superbly presented modern four bedroom detached family home is situated in a well regarded residential area within...
2 Bedroom Character Property | Guide Price £315,000
* STUNNING GROUND FLOOR APARTMENT * * FLEXIBLE TWO BEDROOMED ACCOMMODATION* *BEAUTIFUL MAINTAINED GARDENS* *IDEAL RETIRE...

Richard Watkinson & Partners (Newark)
25 Stodman Street, Newark, Nottinghamshire, NG24 1AT
How much is your home worth?
Use our short form to request a valuation of your property.
Request a Valuation
