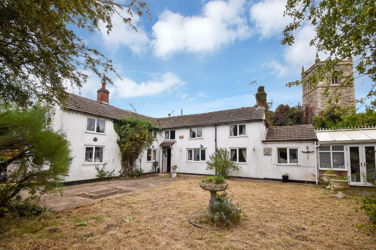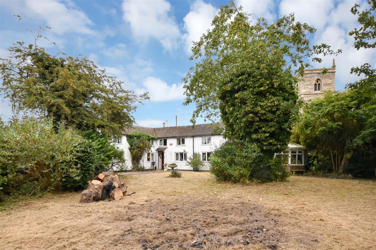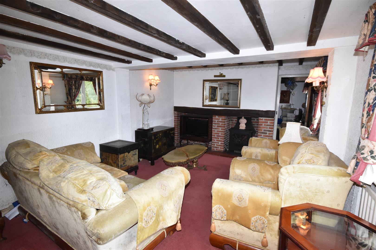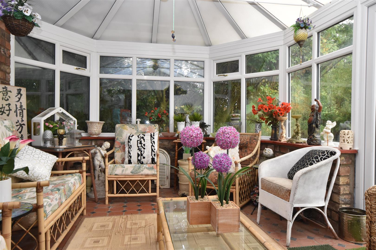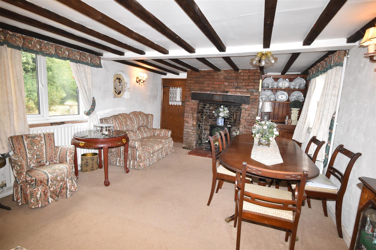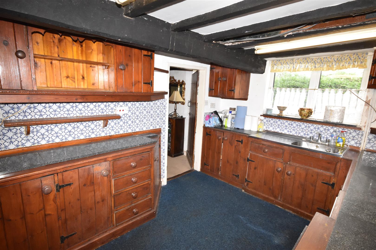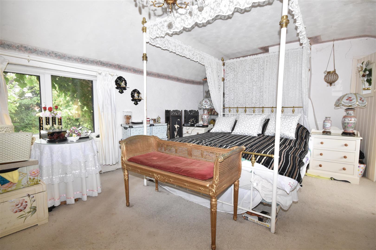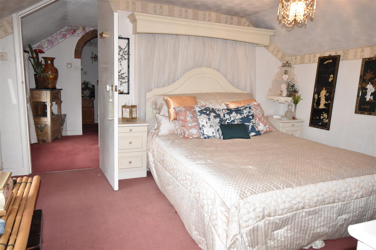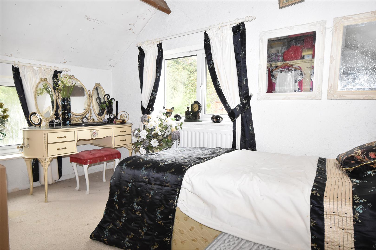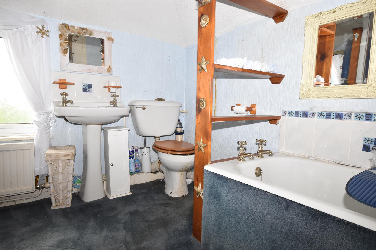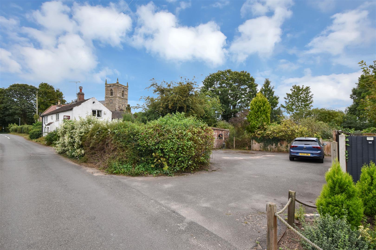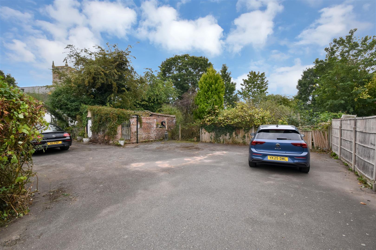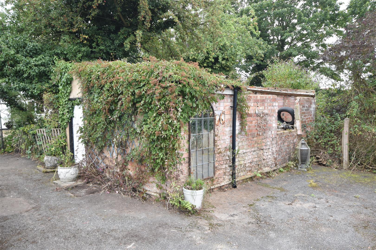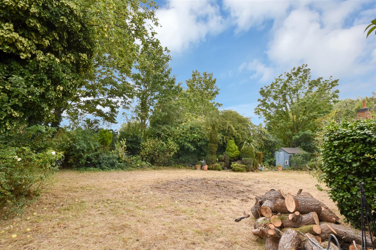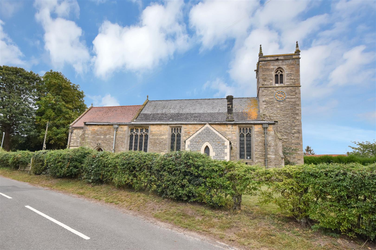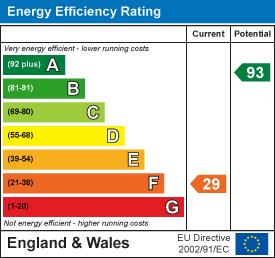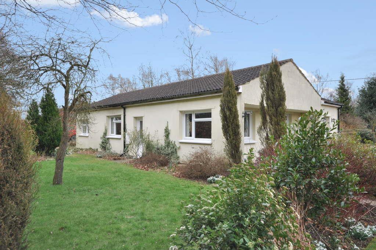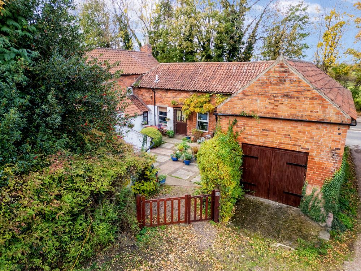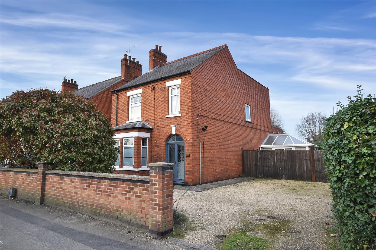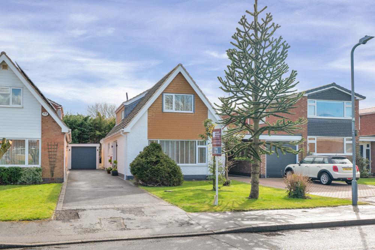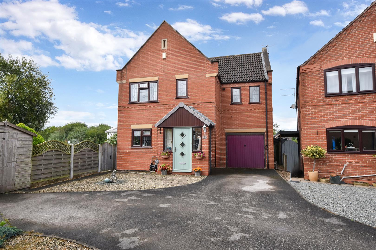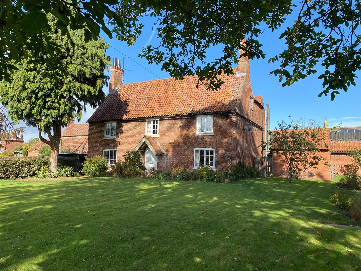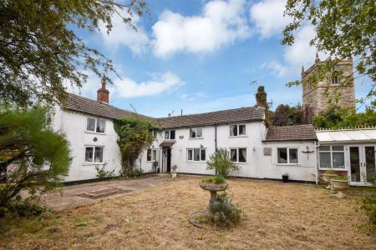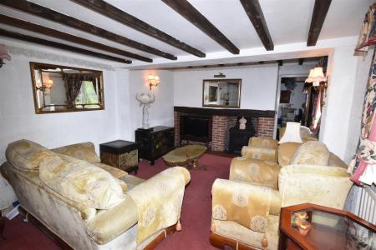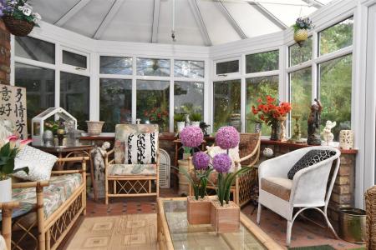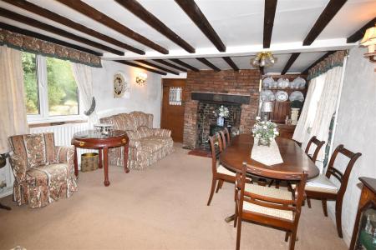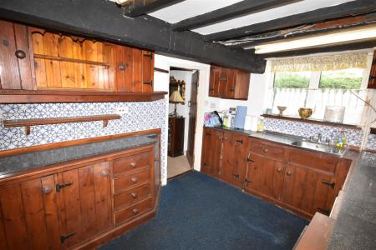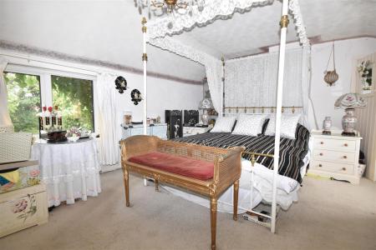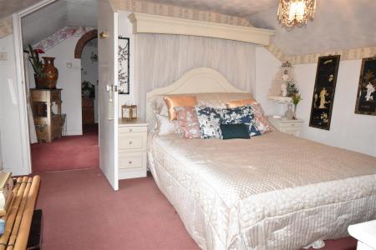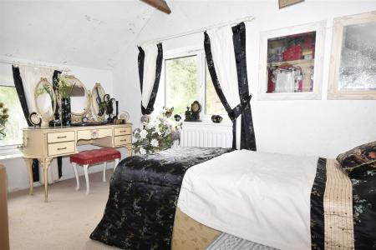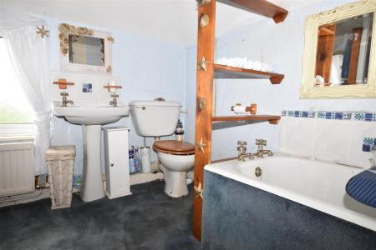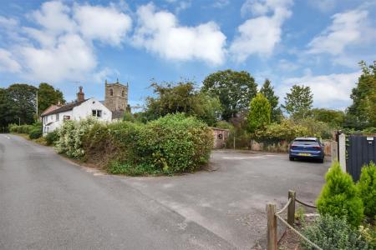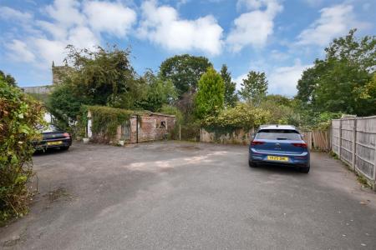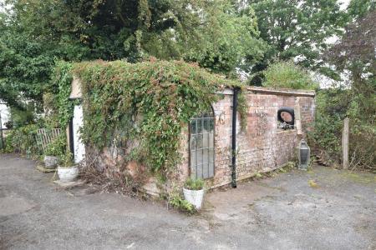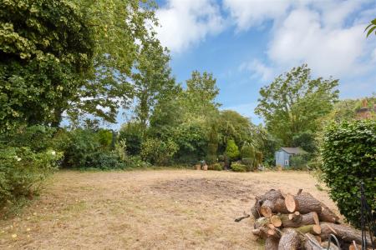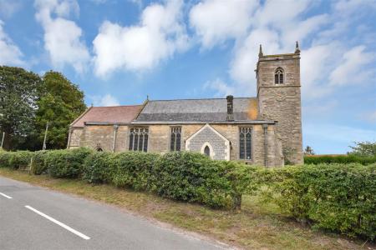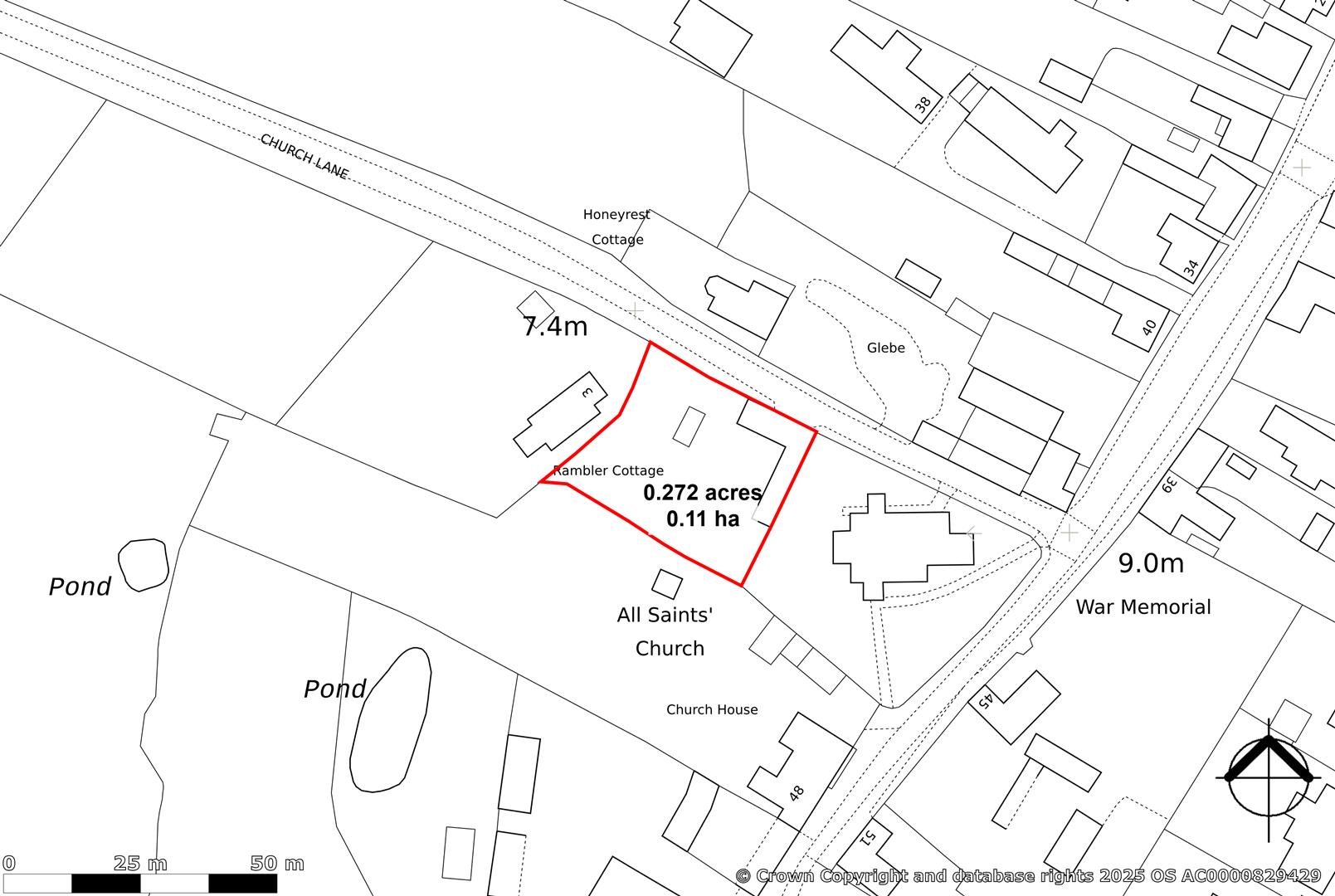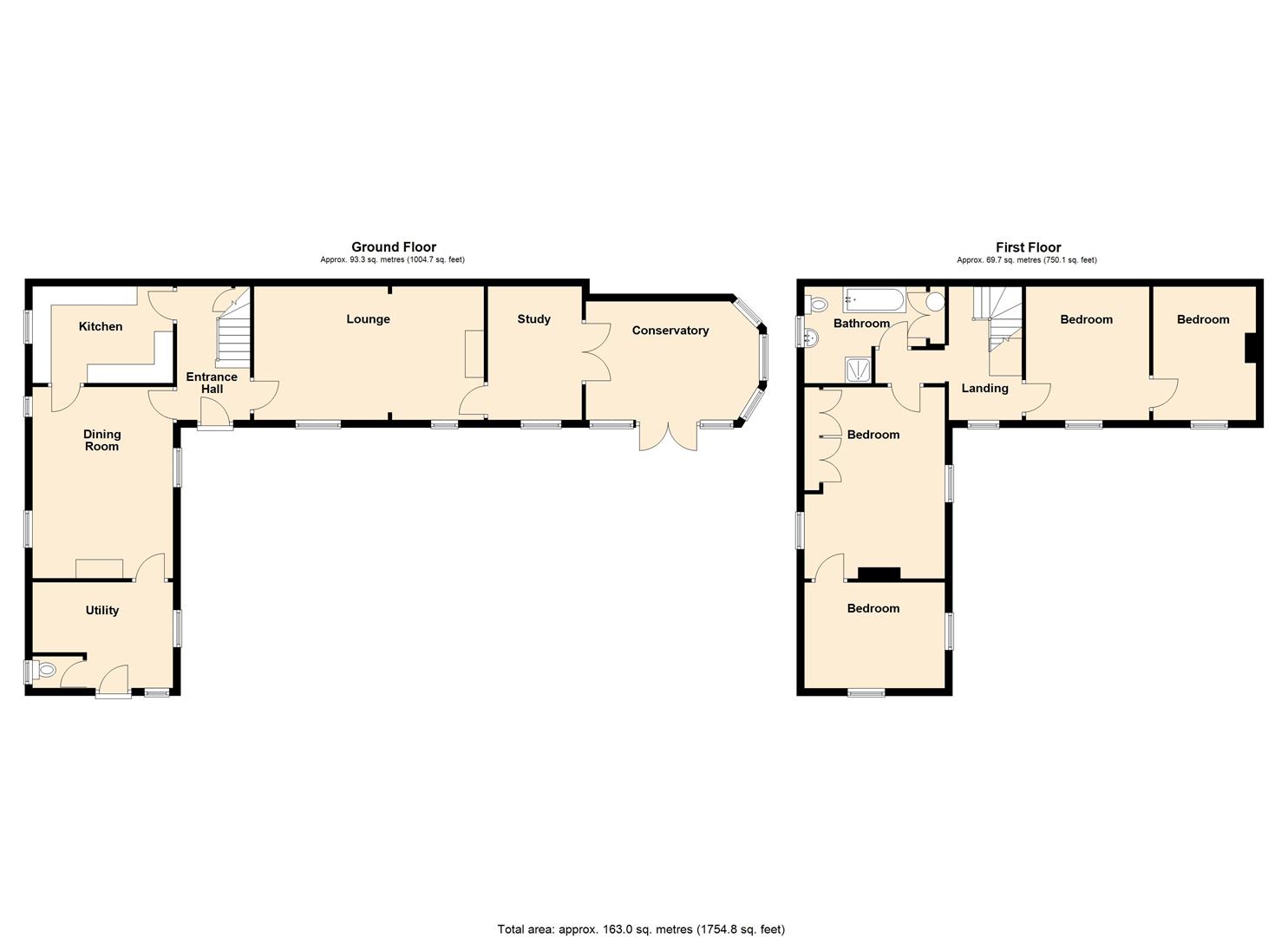- Detached Period Cottage
- 4 Bedrooms, Dressing Room and Bathroom
- 3 Reception Rooms and Modern Conservatory Extension
- KItchen, Utility Room and WC
- Plot Size 0.272 acre or thereabouts
- Oil Central Heating and UPVC Double Glazing
- Large Driveway and Parking for 6 Cars
- Lovely Secluded Gardens Overlooking Pretty Village Church
- Development Potential Subject To Planning
- EPC rating F
4 Bedroom Detached House for sale in Lincoln
Well situated in the charming village of North Scarle, this delightful detached four bedroom cottage presents a good opportunity for those seeking a project to modernise a spacious family home. Set on a generous plot, the property offers ample outdoor space, including large gardens and a driveway that can accommodate up to six vehicles, making it ideal for families.
Upon entering, you are welcomed by a hall that leads to four versatile reception rooms, including a comfortable lounge, a dining room perfect for family meals and entertaining. A study provides a useful work from home space, and a modern uPVC conservatory overlooks the gardens creating a lovely area to enjoy all year round.
The first floor features a landing that leads to three well-proportioned bedrooms, and a dressing room. The family bathroom is conveniently located to serve the upper level.
This property is situated next to the picturesque village church, enhancing the tranquil setting. North Scarle offers essential village amenities, including a primary school and a popular local pub. Furthermore, the location provides excellent transport links, with Newark and Lincoln just a short drive away, offering a wider range of shopping, dining, and leisure options.
The property is constructed of rendered brick elevations under a concrete interlocking tiled roof. There is a uPVC double glazed conservatory extension built on a brick base with a polycarbonate roof covering. The central heating system is oil fired and there are replacement uPVC double glazed windows fitted in approximately 2016 . The property has a pleasant location next to the village church. The living accommodation is arranged over two levels and can be described in more detail as follows:
Ground Floor -
Entrance Hall - 3.53m x 1.91m (11'7 x 6'3 ) - Front entrance door, staircase leading to the first floor, cupboard under the stairs.
Lounge - 5.51m x 3.45m (18'1 x 11'4 ) - Two uPVC double glazed windows to front elevation, two radiators, beamed ceiling, brick fireplace with open grate and tiled hearth.
Study - 3.89m x 2.64m (12'9 x 8'8 ) - Double panelled radiator, uPVC double glazed window to front elevation, wood part glazed French doors, vaulted and beamed ceiling, exposed brick wall feature.
Conservatory - 4.55m x 3.30m (14'11 x 10'10 ) - A uPVC double glazed conservatory with polycarbonate roof built on a brick base. There are French doors giving access to the garden, quarry tiled floor and double panelled radiator.
Dining Room - 5.11m x 3.78m (16'9 x 12'5 ) - Brick fireplace with quarry tiled hearth housing a wood burning stove. Built in wooden fireside cabinet with base cupboard and shelving, uPVC double glazed front window, two radiators, beamed ceiling.
Kitchen - 3.73m x 2.72m (12'3 x 8'11 ) - A uPVC double glazed window to rear elevation, radiator, beamed ceiling. Worcester oil fired central heating boiler. Wooden hand made kitchen units comprising base cupboards and drawers, working surfaces over, inset stainless steel sink and drainer, tiled splashbacks, wall mounted cupboards.
Utility Room - 2.84m x 2.08m (9'4 x 6'10 ) - (plus 6' x 4'11)
UPVC double glazed windows to the front and side elevations, wooden side entrance door, base cupboards and drawers, working surfaces, inset stainless steel sink and drainer, plumbing and space for automatic washing machine.
Wc - Fitted with a low suite WC.
First Floor -
Landing - A uPVC double glazed window to the front, archway leading to inner landing with loft access hatch.
Bedroom One - 5.11m x 3.86m (16'9 x 12'8) - There are uPVC double glazed windows to the front and rear elevations, two radiators, two fitted double wardrobes with hanging rail and shelving, connecting door leading to bedroom three.
Bedroom Three - 3.58m x 2.87m (11'9 x 9'5 ) - Non private room accessed via bedroom one. UPVC windows to the front and side elevations, radiator.
Bedroom Two - 3.66m x 3.30m (12' x 10'10 ) - Double panelled radiator, loft access hatch, uPVC double glazed window to front elevation, two fitted single wardrobes and chest of draws. Connecting door to dressing room/bedroom four.
Bedroom Four - 3.43m x 2.51m (11'3 x 8'3 ) - UPVC double glazed window to front elevation, non private room accessed from bedroom two.
Bathroom - 2.90m x 2.79m (9'6 x 9'2 ) - (narrowing to 5'6)
Fitted with a white suite comprising low suite WC, pedestal wash hand basin and a cast iron bath. Tiled shower cubicle with screen door and wall mounted Bristan electric shower over. Airing cupboard housing hot water cylinder and slatted shelving.
Outside - The property occupies a plot extending to 0.272 acre or thereabouts. On entering there is a spacious tarmac driveway and turning area with accommodation for up to five vehicles. Brick built outbuilding in dilapidated condition. Mature gardens extend to the front of the property with lawn and a variety of trees and shrubs. The garden enjoys a good degree of privacy and has a view of the neighbouring village church.
Services - Mains water, electricity, and drainage are all connected to the property. There is no mains gas available in North Scarle. The central heating system is oil fired with a Worcester oil fired central heating boiler located in the kitchen.
Mortgage - Mortgage advice is available through our Mortgage Adviser. Your home is at risk if you do not keep up repayments on a mortgage or other loan secured on it.
Viewing - Strictly by appointment with the selling agents.
Tenure - The property is freehold.
Possession - Vacant possession will be given on completion.
Council Tax - The property comes under North Kesteven District Council Tax Band E
Property Ref: 59503_34129631
Similar Properties
3 Bedroom Detached Bungalow | £350,000
A detached, prefabricated bungalow situated on a plot of approximately 1.5 acres or thereabouts with gardens, paddock an...
5 Bedroom Farm House | Guide Price £350,000
***Guide Price �350,0000 - �375,000*** Situated on Farnon Road, just one mile from Newark Town C...
London Road, New Balderton, Newark
4 Bedroom Detached House | £345,000
Positioned on London Road in Balderton, this well proportioned detached four bedroom Victorian house offers a perfect bl...
The Meadows, Long Bennington, Newark
3 Bedroom Detached House | Guide Price £365,000
Situated in the charming village of Long Bennington, this delightful three bedroom detached chalet-style family home off...
4 Bedroom Detached House | £370,000
Well located on the edge of Newark in Cullen Close, this superb four bedroom detached family home offers a unique blend...
4 Bedroom Country House | £375,000
Church Farm House a Grade II Listed property is offered subject to an Agricultural Occupancy Restriction which limits th...

Richard Watkinson & Partners (Newark)
25 Stodman Street, Newark, Nottinghamshire, NG24 1AT
How much is your home worth?
Use our short form to request a valuation of your property.
Request a Valuation
